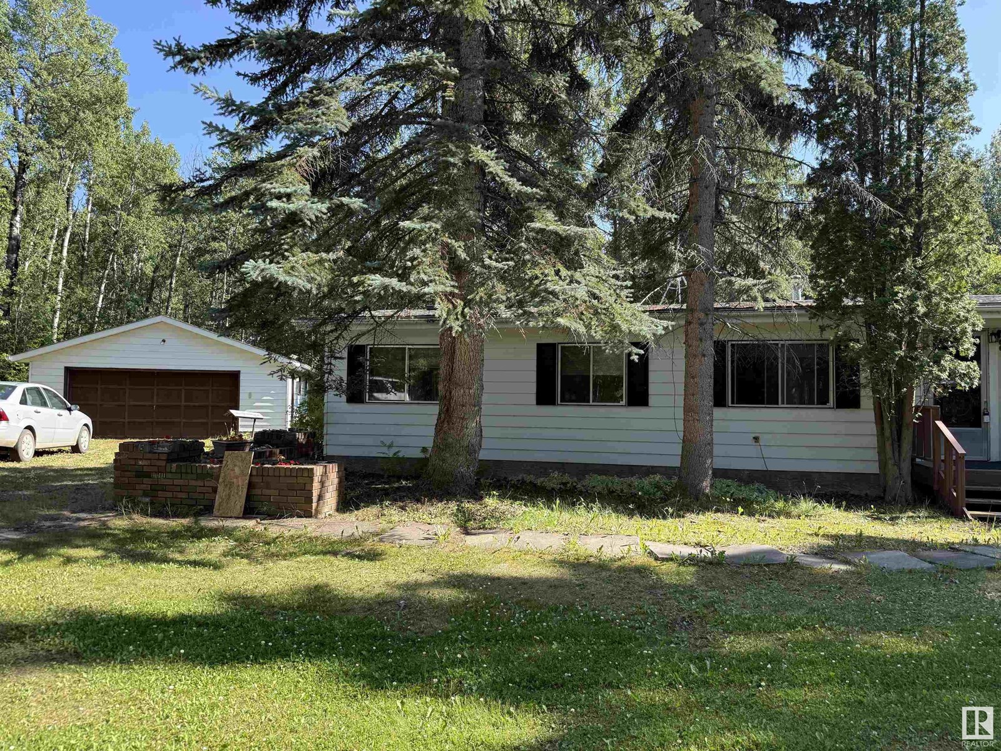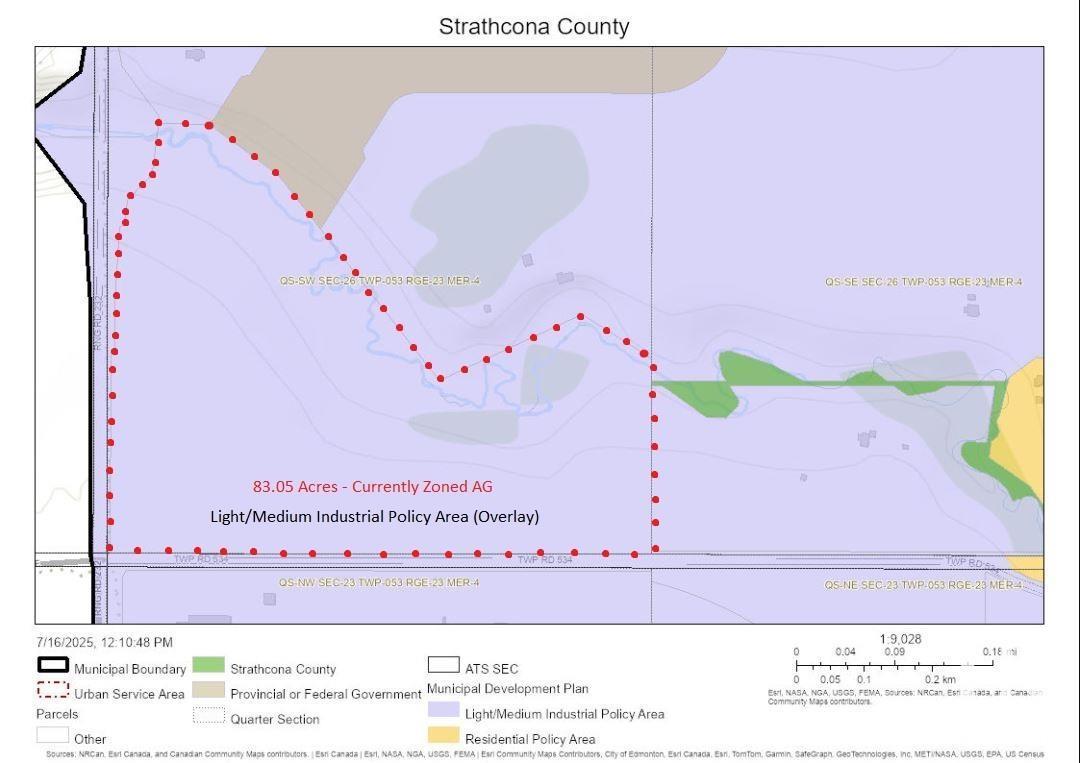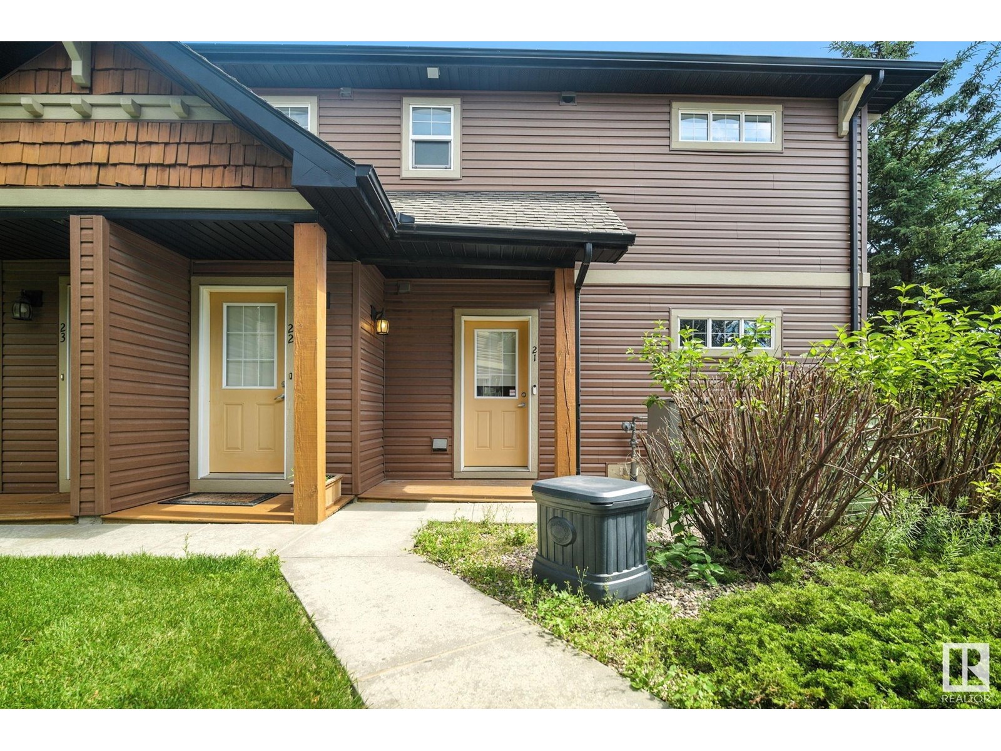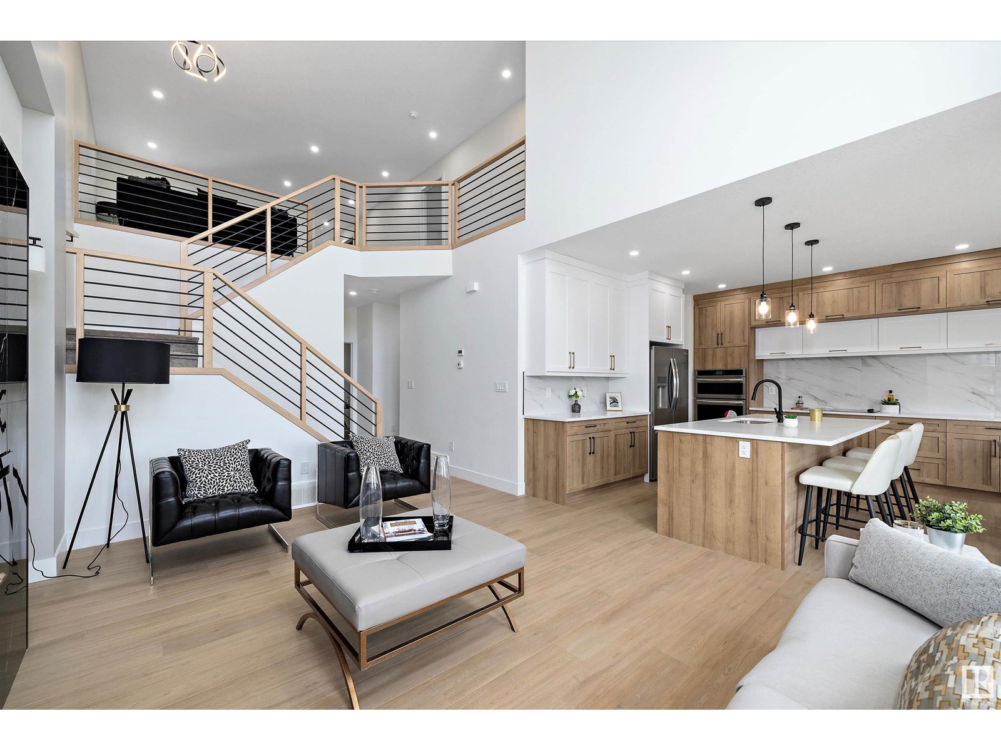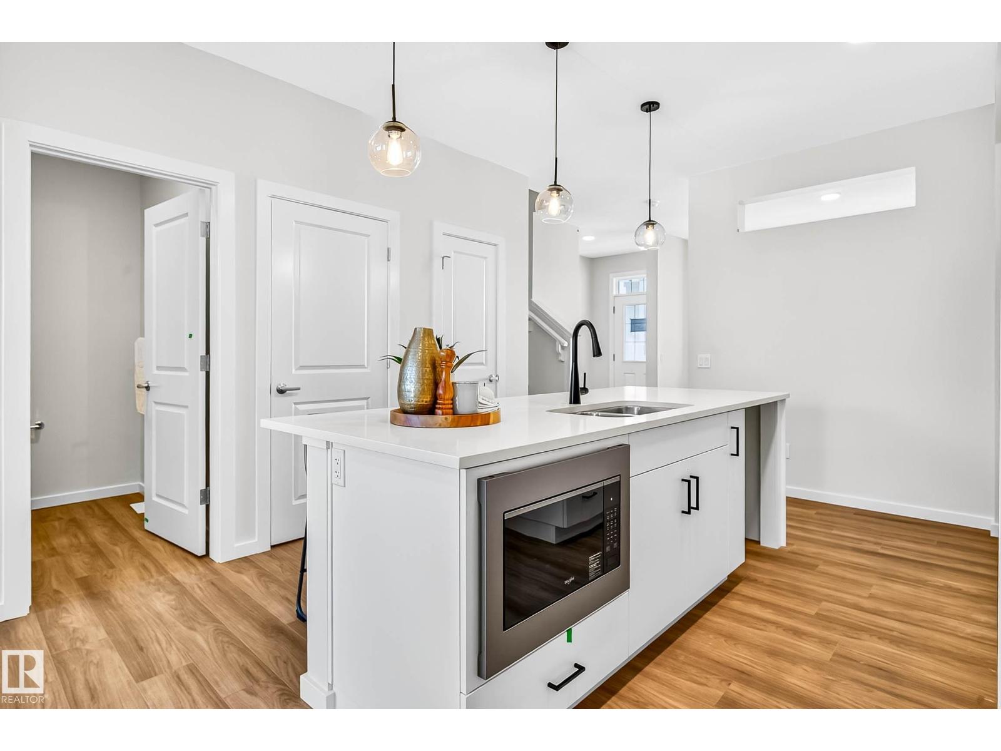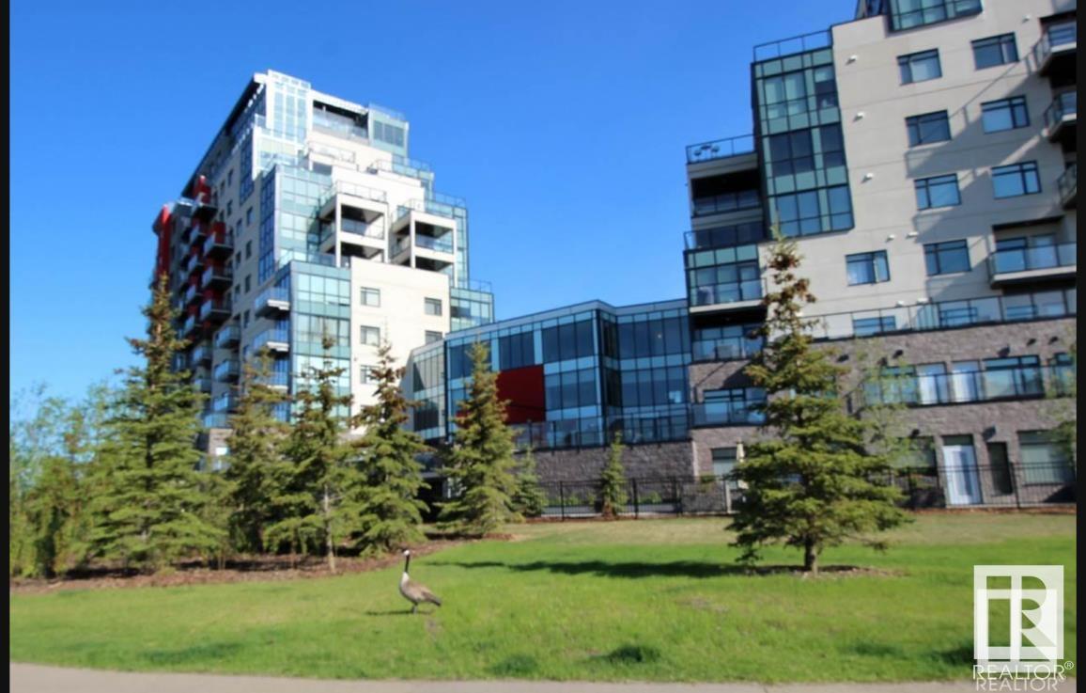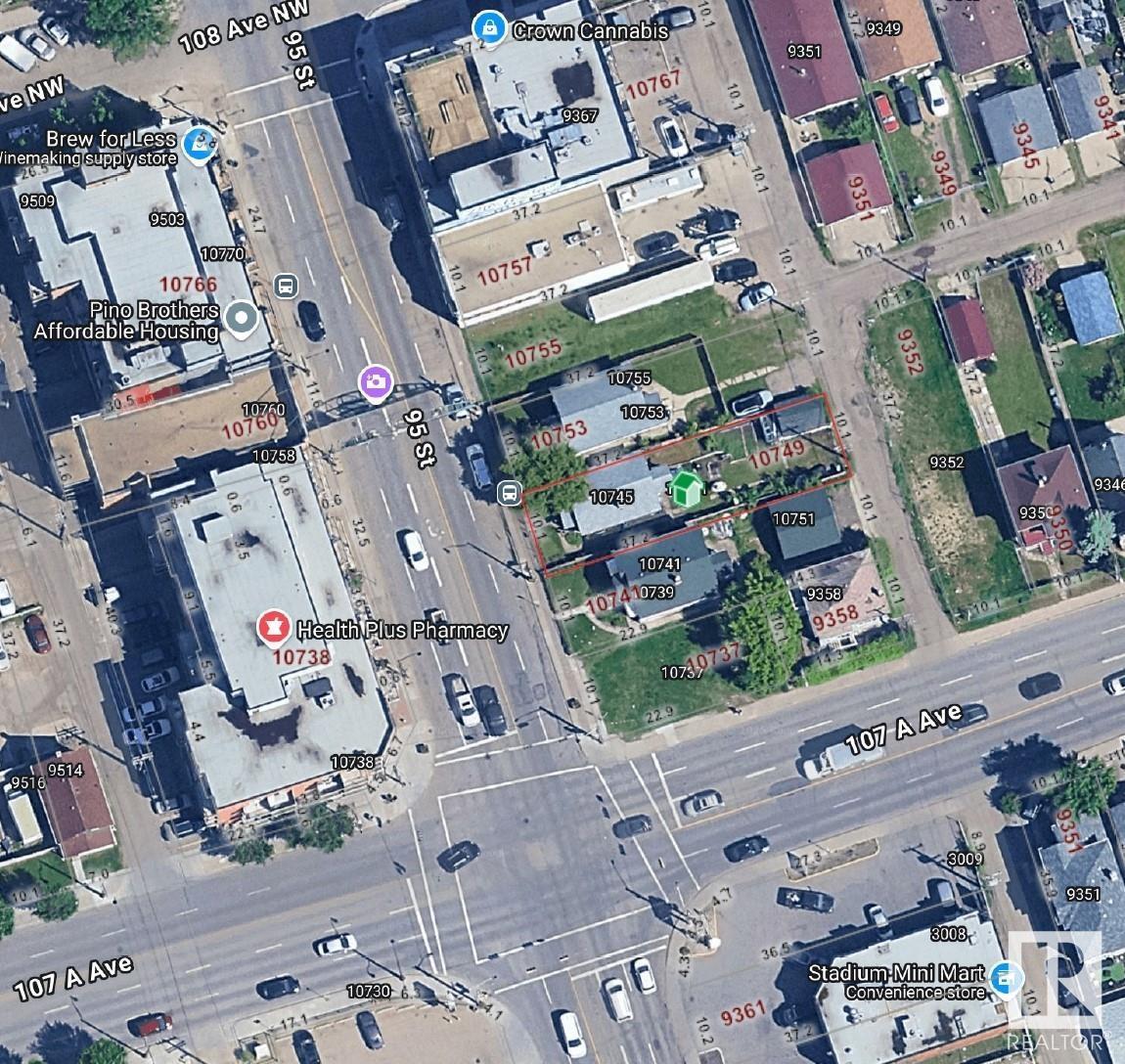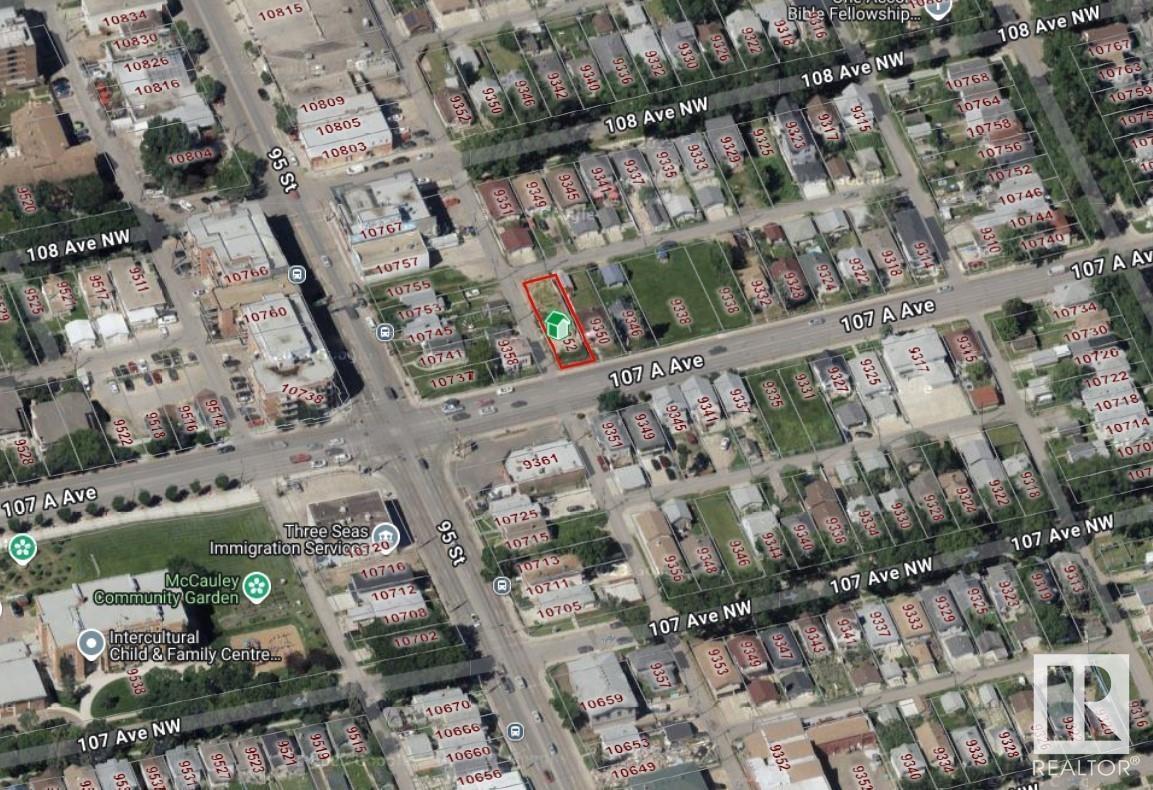#220 5340 199 St Nw
Edmonton, Alberta
Welcome to the this 2 bedroom, 2 bathroom condo in the desirable Park Place Hamptons Complex! This unit offers an OPEN CONCEPT layout with STAINLESS STEEL appliances, updated flooring, and plenty of counter and storage space. Spacious bedrooms feature large south facing windows, with the primary suite offering a walk through closet and 4 PIECE ENSUITE complete with extra counter space. Relax outdoors on your private south facing balcony and enjoy IN SUITE LAUNDRY, extra storage, and 2 TITLED PARKING STALLS (one surface and one underground). This professionally managed, pet friendly building (with board approval) includes secure entry, elevator access, and visitor parking. Located minutes from Public Transport, Schools, Shopping, and Commuter Roads (Henday and Whitemud), this condo offers UNBEATABLE CONVENIENCE. (id:61585)
RE/MAX River City
#6 53301 Rge Road 32
Rural Parkland County, Alberta
This spacious double-wide mobile home, built in 1977, offers 3 bedrooms, 2 family rooms (one featuring a cozy wood stove 3 seasons not included in sq footage.) , and a versatile den — ideal for a home office or hobby space. The open-concept design flows seamlessly from the dining area to the living room, perfect for gatherings and everyday comfort. The kitchen has been updated with a new countertop stove, built-in oven, and dishwasher. Additional updates include new toilets and shingles (replaced just 3 years ago). The primary suite boasts a built-in vanity and a 4-piece ensuite. Outside, enjoy the privacy of a beautifully treed 3.09-acre lot and the convenience of a 24’ x 26’ double detached garage. Whether you’re looking for space, tranquility, or a place to make your own — this charming property offers it all. (id:61585)
Royal LePage Noralta Real Estate
Twp 534 Rr232
Rural Strathcona County, Alberta
83.05 acres nestled in the heart of Strathcona County's Light/Medium Industrial Policy Area. There is huge potential with this revenue generating property. Annual pipeline revenues from the Heartland Pipeline corridor that runs along the NW edge of the property generate over $15,000 annually. Currently zoned Agricultural General (AG), there is potential for rezoning to Direct Control, Light or Medium Industrial for many permitted and discretionary uses. Located north of Aecon Infrastructure and at the corner of TWP 534 and Sherwood Drive, this is a prime location! (id:61585)
RE/MAX River City
16236 31 Av Sw
Edmonton, Alberta
Fully furnished Stunning Detached Home with Double Car Garage in Glenridding ! Welcome to this beautifully designed home featuring a grand open-to-above living area on the main floor, complete with a cozy fireplace and an eye-catching feature wall. The modern kitchen boasts stainless steel appliances, a central island, and a walk-in pantry for ample storage. Also on the main floor, you'll find a versatile den/office that can easily serve as a guest bedroom, along with a convenient powder room. Upstairs, the staircase leads to a spacious bonus room, perfect for a family lounge or entertainment space. The luxurious primary suite includes a walk-in closet and a 5-piece ensuite bathroom. Two additional bedrooms share a well-appointed common bathroom. The unfinished basement comes with a separate entrance, offering endless potential for a legal suite or custom development of your choice. Don't miss your chance to own this exceptional home in the sought-after Glenridding community! Furniture is included . (id:61585)
Exp Realty
11739 27 Av Nw
Edmonton, Alberta
Fall in love with this stunning 5-bedroom family home tucked away on a quiet street in Blue Quill. Bursting with pride of ownership, it features a renovated kitchen with custom white cabinetry, granite island, and sleek stainless/black appliances. The main floor offers a formal dining room, den, great room, and a main floor bedroom perfect for guests, in-laws, or a home office. Upstairs, you'll find 3 generous bedrooms including a spacious primary suite with ensuite. The finished basement adds a guest bedroom, rec room with electric fireplace, bar, bathroom, and hot tub! Step outside to your private southwest-facing, pie-shaped backyard oasis backing onto a serene treed walkway—ideal for gardening, BBQs, soccer with the kids, or letting the dog run free. Enjoy a covered patio, fire pit, planter boxes, and a newly stained cedar deck. Upgrades include newer upstairs windows, central vac, 3-car driveway, and shed. Close to bus stops, Century Park, LRT, YMCA & U of A. A true gem in a sought-after community! (id:61585)
RE/MAX Elite
#21 671 Silver Berry Rd Nw Nw
Edmonton, Alberta
1800 sq ft of living space, 3 bed + large den home backing onto the ravine and walking trails in the SE! Creekside Villas is an executive carriage style, pet friendly community located in the heart of Silver Berry. 5 min access to the Anthony Henday, Whitemud & Meadows Rec Centre, 6 mins to all levels of schools and a stones throw to shopping. The beautiful chalet design with the forested ravine backdrop really sets this home apart! This private corner unit is tucked away from the street, quiet, bright and spacious and perfect for entertaining or just luxurious comfort. 2 separated bedrooms, 2 full baths, open concept living room and kitchen all on the main floor. The finished basement has the 3rd bedroom, den, large laundry room, storage and rough-in plumbing and family room ideal for home theatre room. Tons of storage! Even a patio for you BBQ. Additional stalls available for rent and low condo fees! Immaculate and well maintained home that leaves you wanting for nothing. (id:61585)
Homes & Gardens Real Estate Limited
5 Peace River Dr
Devon, Alberta
Fantastic Opportunity In A Highly Sought-After Location Just Steps Away From a 4.8Km Walkway By The River. This 1,162 Sq. Ft. Bungalow Needs Complete Renovations Up & Down Which Offers A Clean Slate For A Complete Remodel. While The Exterior And Oversized Detached Garage Require Attention, The Exceptional Location Makes This A Valuable Investment. Don't Miss Out On This Opportunity!!! (id:61585)
RE/MAX Real Estate
504 Highland Dr
Sherwood Park, Alberta
Live the Good Life in Heritage Hills! Welcome to one of Sherwood Park’s most premier communities. Not only is Heritage Hills highly sought after, it’s a family friendly neighbourhood with trails, parks, schools, and is close to restaurants, shopping and everything you need just minutes away. Discover this beautiful former Homexx show home! Built in 2001, this spacious bungalow is fully developed and offers a bright, open concept floor plan. Perfect for a busy family or entertaining! Bonus the double attached Garage is also finished & Heated! Enjoy the gorgeous backyard! The deck could be your outdoor sanctuary with a modern wire railings and a covered gazebo—perfect for relaxing evenings! This original owner has lovingly maintained it and it shows pride of ownership! Whether you’re a family, downsizer, or professional looking for a home in a serene, amenity-rich location—this move in ready home has it all. Don’t miss your opportunity to live in one of Sherwood Park’s most sought-after neighbourhoods! (id:61585)
Exp Realty
12111 167b Av Nw
Edmonton, Alberta
This spacious home is filled with great upgrades like Solar Panels, EV charging, AC, Electronic Blinds, Upgraded Lighting, and more! The main floor features a large living room as well as formal dining room and upgraded kitchen with a full pantry, NEW stainless steel appliances, full height cabinets, granite counter tops, and an island with eating bar and one touch faucet! Upstairs hosts a primary suite with a bright walk-in closet and 4 piece ensuite. Here you will also find your 2nd floor laundry! 2 more good size bedrooms and a second 4 piece bathroom complete the 2nd floor. The fully finished basement offers a 4th bedroom and full bath, large living room with In-Ceiling Speakers perfect for a home theatre setup, and lots of storage space, On Demand Water system, HRV, and water softener. Outside features a beautiful south facing deck and a fully finished Oversized 2 car garage with a dedicated Tesla Charging Station as well as upgraded electrical to support an additional EV charging station! (id:61585)
Local Real Estate
#31 11717 9b Av Nw
Edmonton, Alberta
Beautifully maintained executive townhouse in the gated community of Village Green, Twin Brooks. This 3 bed, 2.5 bath home features hardwood and tile flooring, granite countertops throughout, a cozy fireplace, and a spacious kitchen with access to a private balcony. Upstairs includes a large primary suite with ensuite, two bedrooms, and full bath. The basement offers laundry, storage, and a flex room—perfect for a rec space or 4th bedroom. Enjoy a quiet backyard with no neighbours behind, backing onto green space with a shared putting green for residents. Located in a secure, low-maintenance complex, steps from ravine trails, and minutes to South Edmonton Common, the YMCA, LRT, and Jagare Ridge Golf Club. Top schools nearby include George P. Nicholson, D.S MacKenzie and Harry Ainlay. Quick access to Anthony Henday and Whitemud makes commuting easy. A rare opportunity in a highly desirable SW location! (id:61585)
Exp Realty
14411 91 Av Nw
Edmonton, Alberta
Welcome to this beautifully renovated home by Ackard Construction, perfectly positioned across from Parkview School and Playground. Redesigned with a modern, elegant palette, this home offers over 3,000 sq ft of meticulously finished living space, including 4 generous bedrooms and 4 full bathrooms. The warm hardwood floors and smart layout create an inviting atmosphere, while the expansive mudroom adds convenience and functionality. A main floor laundry hookup offers added flexibility. You'll love the spacious bonus room, updated mechanical systems for worry-free living, and the sunny south-facing backyard—complete with a hot tub—perfect for relaxing or entertaining. Thoughtful touches like abundant storage and an oversized double garage enhance the home’s functionality. Professionally landscaped and move-in ready, this is Parkview living at its best—just minutes from shopping, transit, and Downtown! (id:61585)
Maxwell Devonshire Realty
6009 Naden Landing Nw
Edmonton, Alberta
Experience elevated living in this custom-built WALKOUT HOME by Finesse Homes, located in the prestigious and award-winning community of Griesbach. Backing directly onto the LAKE, this stunning home offers over 2,500 sqft of modern design and exceptional craftsmanship. Step inside to discover the open concept with open-to-below ceilings, sleek contemporary finishes, and a thoughtfully designed layout featuring 4 spacious bedrooms upstairs, a bonus room, and a main floor bedroom/den with a full bath ideal for guests or multigenerational living. The gourmet chef’s kitchen includes a separate spice kitchen, perfect for entertaining. The unspoiled full walkout basement offers endless possibilities to make it your own. Enjoy breathtaking lake views from your backyard and the convenience of being just minutes from downtown Edmonton, schools, shopping, and all major amenities. Don't miss this true gem in one of Edmonton’s most desirable neighborhoods. (id:61585)
Sable Realty
#403 11415 100 Av Nw
Edmonton, Alberta
Welcome to the Metropol building in Oliver, 1000+ square foot unit on the top level. This bright condo has south facing exposure, 9-foot ceilings, and features large windows that allow natural light to pour throughout. As you walk into the kitchen, you'll appreciate lovely white cabinetry, complimentary white appliances, pot lights, and ample counterspace. Enjoy the open concept space with an adjacent dining room and access to the large balcony - excellent for summer BBQ's! A spacious living room is ideal for relaxing with the family. The primary bedroom is the perfect retreat with an oversized double closet and a 3 pc ensuite. This lovely home also features a 4 pc main bath with jetted tub, ample storage throughout, built in speakers, in-suite laundry room, and secured underground parking. Experience all the great amenities downtown has to offer such as golf nearby; shopping, playground, public transportation, both river valley and downtown views. (id:61585)
Maxwell Progressive
14851 47 St Nw
Edmonton, Alberta
For more information, please click on View Listing on Realtor Website. A clean, well-maintained home with a detached double-car garage, located in the quiet, family-friendly Miller neighborhood of northeast Edmonton. This 952 sq. ft. property has been thoughtfully cared for, with fresh paint and new carpet added in spring 2025. The home features: 3 bedrooms (2 upstairs, 1 downstairs), 2 full bathrooms, a fully finished basement living room, proximity to parks, playgrounds, schools, shopping, and public transportation—including an LRT station. Whether you're looking for a welcoming family home or a smart investment opportunity, this property checks all the boxes. (id:61585)
Easy List Realty
101 53509 Rge Road 60
Rural Parkland County, Alberta
LAKE LOT at Sunset Shores RV Resort. Enjoy lake life at this beautiful community. Park your RV all year round nestled in the trees with a 14 x 20 bunkhouse, perfect for guests, firepit area, fenced with flower beds and privacy. This lakefron year round community features municipal water, sewer, power. There are paved roads throughout the community, clubhouse with a heated pool. Enjoy the gym, laundry, showers, public dock, private boat slips aqnd boat launch. There are pickle ball, tennis and basketball courts. Trail system for beautiful nature walks. Easy commute back to Edmonton in 45 mins. (id:61585)
RE/MAX Elite
1026 Westerra Ky
Stony Plain, Alberta
Step into the warmth & welcoming ambiance of this delightful home in Lake Westerra Estates community! Boasting 2000+ sq.ft of living space, this charming home features 4 BEDS & 3.5 BATHS and is tucked away in a quiet CUL-DE-DAC, which offers a peaceful escape. Main floor is wide open with LAMINATE FLOORS, UPGRADED KITCHEN with SS APPLIANCES, RAISED EATING BAR, UPGRADED LIGHT FIXTURES AND CUSTOM MAPLE CABINETS, a cozy GAS FIREPLACE in the living room beckons you to unwind. The adjacent dining area opens to a spacious deck with BBQ HOOKUP and BBQ + HOT TUB INCLUDED, providing a perfect setting for enjoying the natural light in your sun-soaked SOUTH-FACING backyard. Upstairs you'll find MASSIVE PRIMARY room with a WALK-IN-CLOSET and 4 pc ENSUITE with a JACUZZI TUB, 2 more BEDS & 4-pc BATH. The FULLY FINISHED BASEMENT has a FAMILY ROOM, BAR, a large 4th BEDROOM and a FULL BATH. Outside you will find LONG DRIVEWAY that can fit RV or full sized truck, DOUBLE ATTACHED HEATED GARAGE with A LOT of storage space. (id:61585)
One Percent Realty
17164 47 St Nw
Edmonton, Alberta
*** Super Convenient in Cy Becker! *** Are you looking for a home PACKED with upgrades, Dear Buyer? This home is perfect for busy families or anyone ready to skip chores &settle right in! Beat this summer heat with A/C! UPSTAIRS: 3 Big Bdrms +Bonus room for kids toys. Two baths, including 4pc private primary AND walk-in closet! MAIN: Huge foyer handles guests/kids coming home from school/Costco run with ease! 2pc guest bath +laundry =Max Convenience. Stunning kitchen w/ stone counters perfect for big gatherings. DOWN: Home theatre area for movie nights! Plus 4th Bdrm +ANOTHER full bath. Tankless HWT keeps showers hot. OUTSIDE: Composite deck +Synthetic turf means NO maintenance & NO mowing!(relax in Hot Tub instead!) EXTRAS: Gemstone lighting &smart interior lights controlled by phone for security &mood. NEW carpet. FRESH professional paintjob. 2023 shingles. OVERSIZED HEATED garage w/ epoxy floor+driveway! Playground &SplashPark, ETS, Amenities on 167th &Manning close by. THE DEFINITION OF TURN-KEY! (id:61585)
Maxwell Challenge Realty
724 Southfork Dr
Leduc, Alberta
BRAND-NEW | HOME-2-LOVE. Homes by Avi welcomes you to Southfork Leduc. Perfect home, perfect location for your growing family with Father Leduc School just steps away. This home has everything you need to live comfortably. Quaint front porch, detached dble garage, 3 bedrooms, 2.5 bathrooms, upper-level laundry room & great front flex room ideal for kids’ playroom or your work-from-home office. Luxury finishes throughout including quartz countertops, luxury ensuite, upscale vinyl plank/tile flooring, 9’ ceiling height main/basement, HRV system PLUS, current promo INCLUDES SEPERATE SIDE ENTRACE, BACK DECK, FULL LANDSCAPING, BLINDS PACKAGE & ROBUST APPLIANCE ALLOWANCE. This incredible home will not last long. Check it out before it's SOLD! (id:61585)
Real Broker
11 Berrymore Dr
St. Albert, Alberta
Rare opportunity in Braeside! Facing Red Willow Park & steps from the Sturgeon River trail system, this 3 bed, 3.5 bath 2-storey offers the perfect blend of luxury & location. Set on a premium 615 sq.m. lot, the home features a fully renovated kitchen with granite counters, a gas range, stainless steel appliances, and hardwood throughout the main and upper floors. With two primary suites, one includes a spacious dressing area, dual vanities, a rainfall tiled shower, and a jetted Bain Ultra soaker tub. The finished basement offers a large rec/flex room, 3-pc bath, and generous storage. Main floor bedroom adds convenience. The landscaped yard features brick walkways, raised planters, abundance of perennials, a raised deck overlooking the trees of the Sturgeon River edge, and a private entertaining area perfect for guests. With two high-efficiency furnaces, UV air filtration, triple pane windows, roof (2010 - 40 yr shakes)and central A/C, this is one of St. Albert’s most coveted, nature-connected locations. (id:61585)
RE/MAX River City
531 5151 Windermere Bv Sw Sw
Edmonton, Alberta
Welcome to Signature at Ambleside! This beautiful well maintained unit includes 2 full bedrooms, 2 full bathrooms & 1 titled underground parking stall. Primary bedroom includes spacious walk-in closet leading to a luxury standup shower in ensuite. Spacious kitchen and living room with balcony facing North. Heated parking stall included underground and are conveniently located in close proximity to elevator. Building is very safe and includes gym & concierge service! (id:61585)
Initia Real Estate
9444 74 St Nw
Edmonton, Alberta
Welcome to your dream home! Nestled in the heart of Ottewell, one of Edmonton’s most established and family-friendly communities, this fully renovated 5-bedroom beauty is the perfect blend of modern design and everyday functionality. Step inside and be wowed by a designer-inspired interior featuring a chef’s kitchen with custom cabinetry, sleek quartz countertops, and high-end finishes throughout. The spacious primary suite boasts a luxurious 3-piece ensuite and a generous walk-in closet—a true private retreat. With 2 bedrooms upstairs and 3 down, this layout offers flexibility for growing families, work-from-home setups, or guest space. Downstairs, a show-stopping feature fireplace sets the mood in the cozy basement living room, while the dream laundry room makes chores a breeze. Major upgrades include: All new windows, furnace, hot water tank, flooring, bathrooms, and more—move-in ready with peace of mind. Large double detached garage and a beautifully landscaped yard add to the charm and function. (id:61585)
Century 21 Masters
10745 95 St Nw
Edmonton, Alberta
33' X 122' ~ (4,026 Sq. Ft.) Redevelopment Lot, Zoned MU h16 (Mixed Use). Small old home still present but offered as Lot Value only. Zoning allows for a large variety of mixed use development possibilities and options. Hi visibility location in McCauley on 95 St with access to major transportation and all amenities - shopping, banking, restaurants etc. Easy commute to the Downtown core. (id:61585)
RE/MAX River City
9352 107a Av Nw
Edmonton, Alberta
33' X 122' ~ (4,026 Sq. Ft.) Vacant CORNER lot! Ready for your infill development and NO demolition required! RM h16 (Medium Scale Res.) offers many opportunities and build options. High visibility location with major transit right out front. Walk, ride or transit straight to the Downtown core. Kitty-corner to the McCauley Community Gardens. (id:61585)
RE/MAX River City
3528 22 St Nw
Edmonton, Alberta
Welcome to this charming 2-storey home in Wild Rose! Sitting on a fully fenced and landscaped corner lot, this 1,521 sqft property is the perfect family home. The main floor features beautiful hardwood floors, a spacious living area, and a functional layout ideal for everyday living and entertaining. Upstairs, you'll find 3 bedrooms and 2 full bathrooms, including a generous primary suite. A convenient half bath is located on the main level. Enjoy outdoor living with a large yard—perfect for kids, pets, and summer BBQs! Located close to everything Mill Woods has to offer, including Mill Woods Town Centre, the Rec Centre, schools, parks, and the shops and dining on 17th Street. This well-kept home offers comfort, space, and unbeatable convenience for growing families. (id:61585)
Exp Realty

