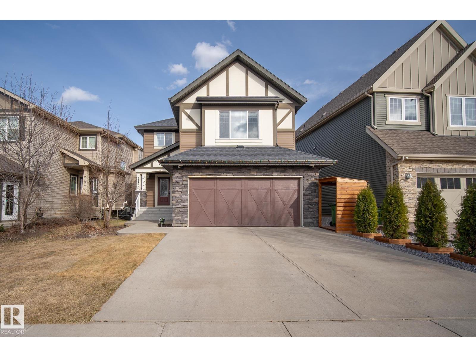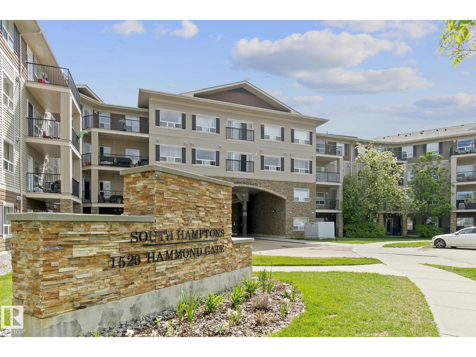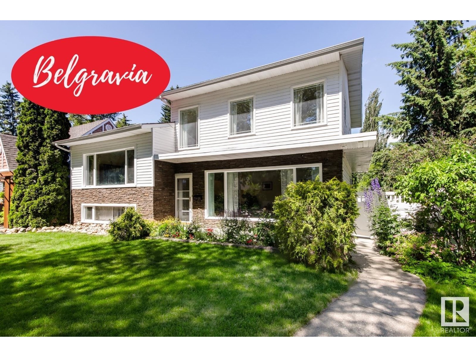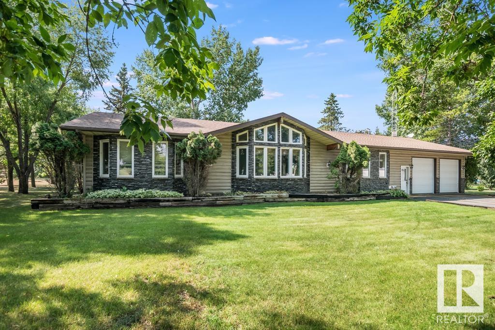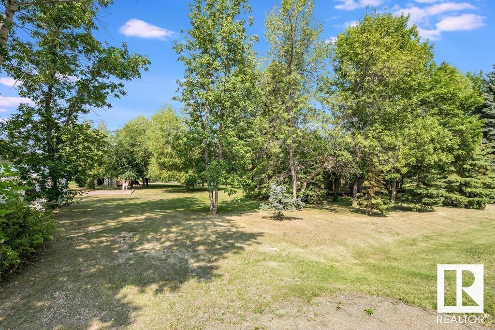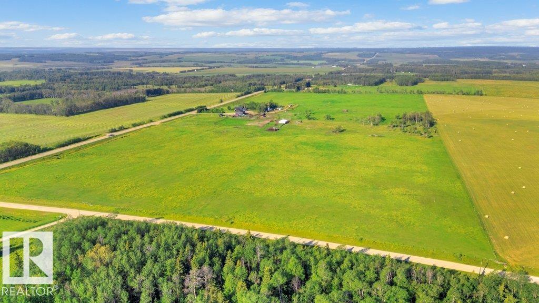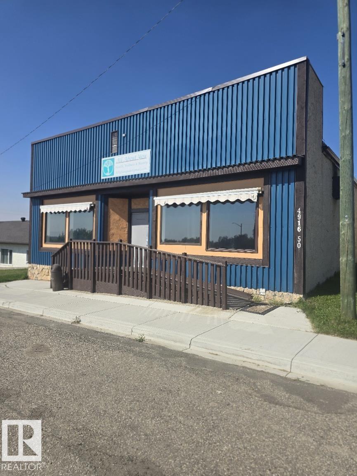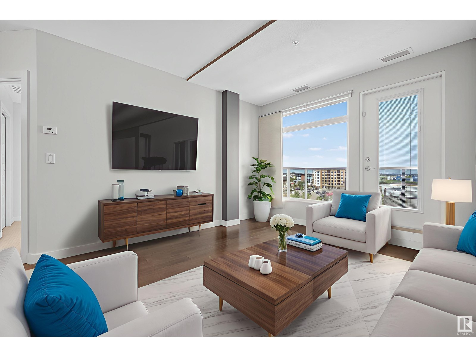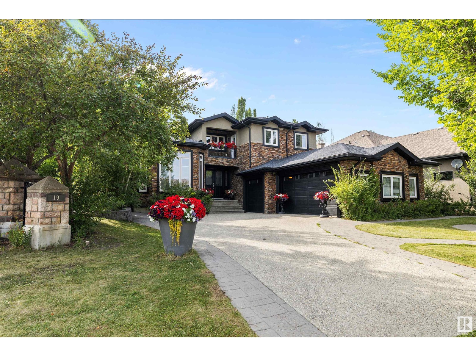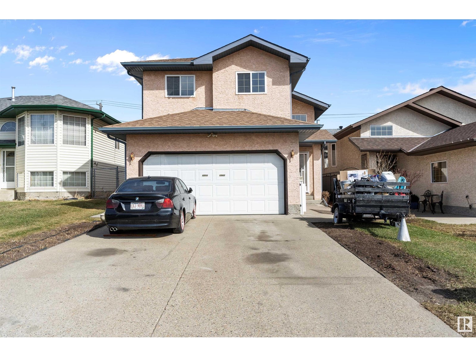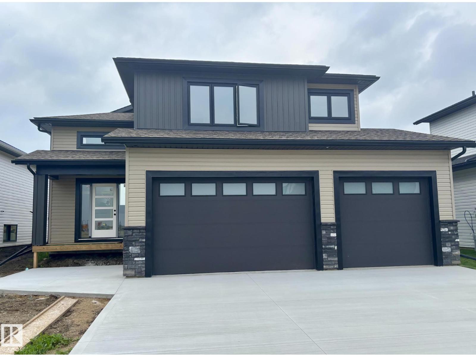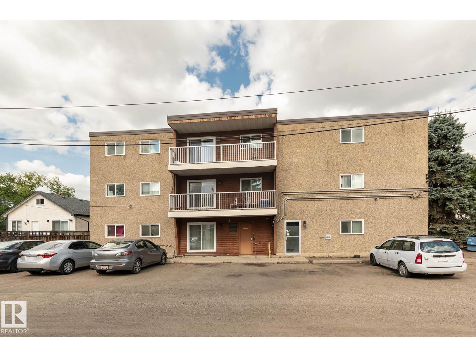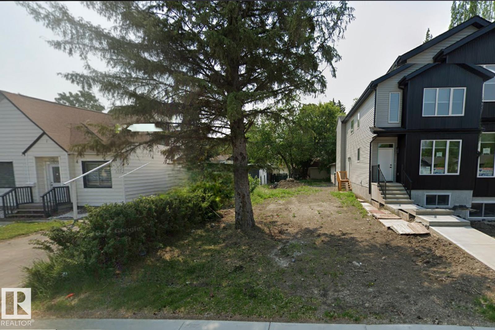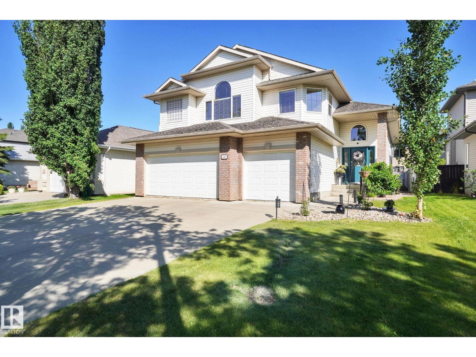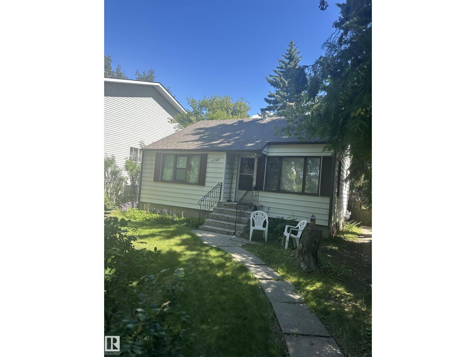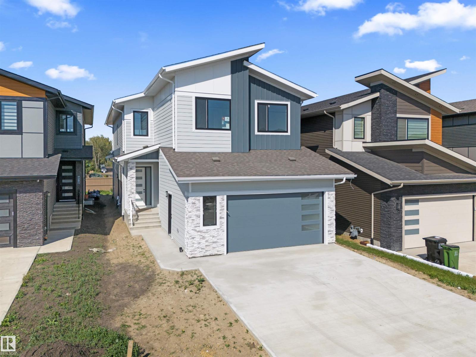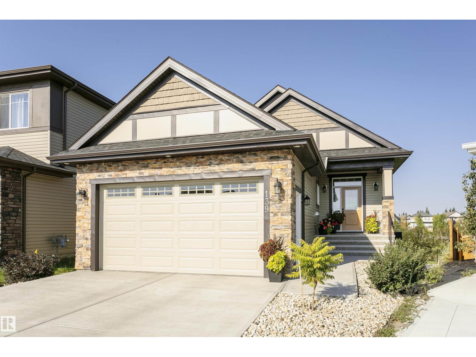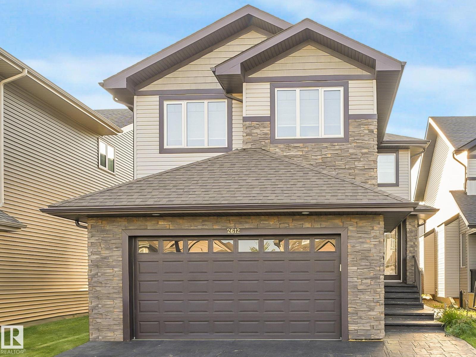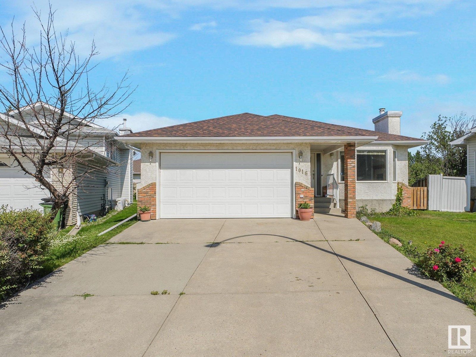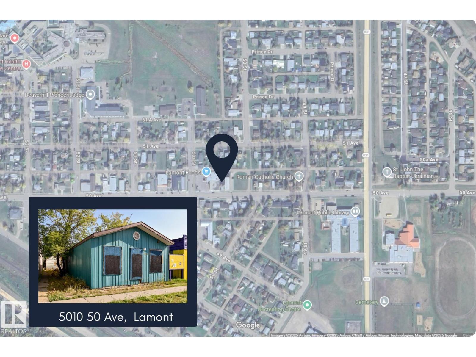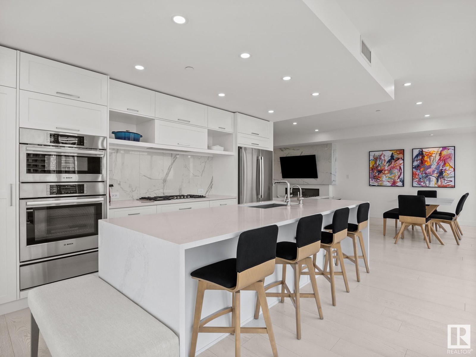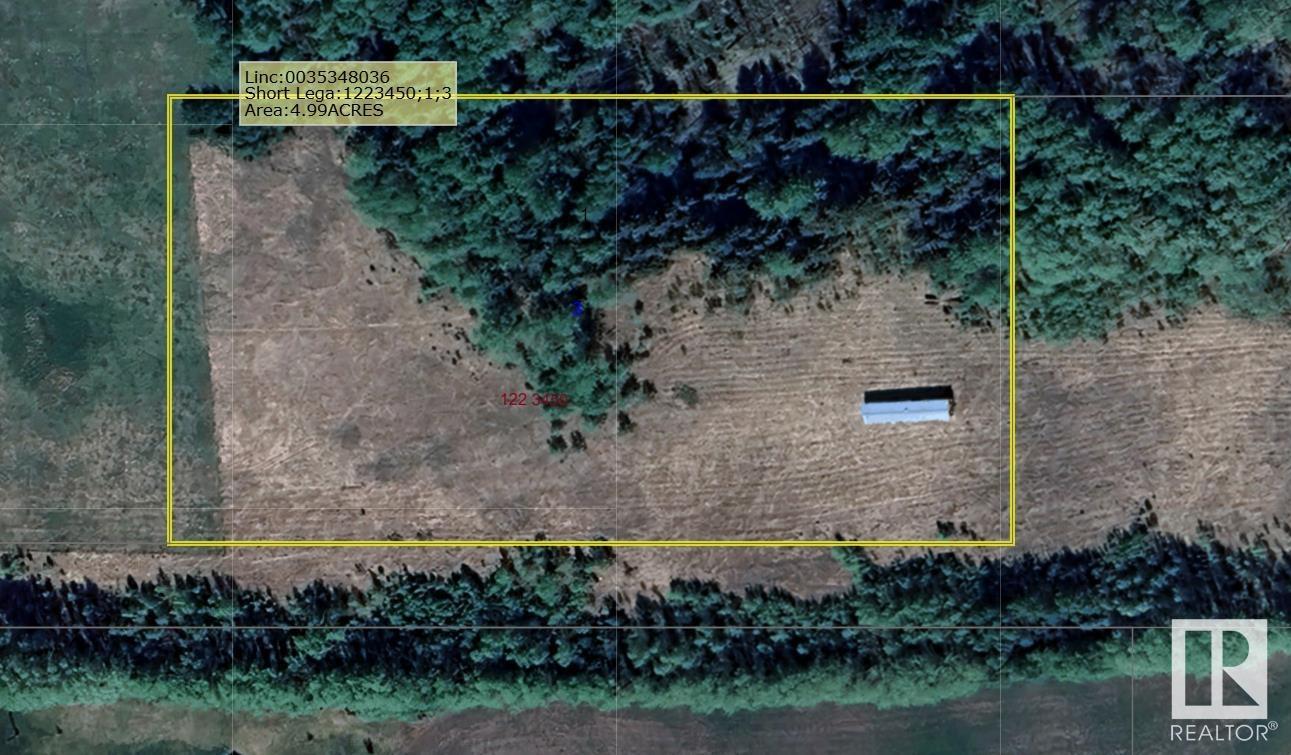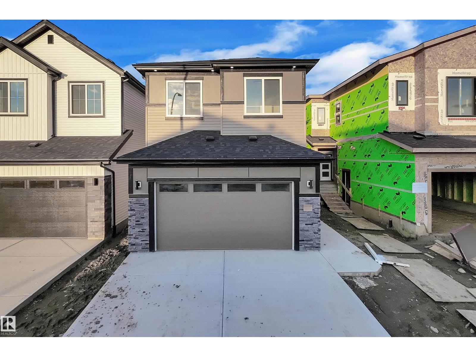2135 Glenridding Wy Sw
Edmonton, Alberta
Welcome to this stunning former Landmark showhome where modern design meets everyday comfort. Rich hardwood floors, 9’ ceilings, and a bright, open-concept layout set the stage for entertaining or relaxing. The chef’s kitchen dazzles with a waterfall granite island, gas cooktop, built-in oven, premium stainless-steel appliances, and a walk-through pantry. A sleek gas fireplace anchors the living room, while the front den with coffered ceilings offers the perfect home office or flex space. Upstairs, a vaulted ceiling elevates the bonus room alongside three bedrooms. The primary suite features a spa-like 5-piece ensuite and walk-in closet, with a Jack & Jill bath for the secondary rooms. Enjoy pond views from the two-tiered composite deck. Extras include central A/C, heated garage floors, whole-home Sonos audio system, and rooftop solar panels. Style, function, and sustainability in one beautiful package. (id:63502)
Maxwell Progressive
#214 1520 Hammond Gate Ga Nw
Edmonton, Alberta
Maintenance free living here in this freshly painted - 2 bedroom, 2 full bathroom condo on the 2nd floor with an underground parking stall! Great layout with the bedrooms separated by the spacious living area, an open kitchen with ample cabinets and counter space and new tiled backsplash! Enjoy infloor heat (no restrictions on furniture placement), in-suite laundry with a HUGE storage room! Social room is on same floor and there is an on site maintenance person! Super easy access to shopping, the Whitemud and Anthony Henday to get you where you need to go. (id:63502)
Real Broker
11406 73 Av Nw
Edmonton, Alberta
This very quiet tree lined Belgravia street is a welcoming setting for this 1788 square foot 5 bedroom family home. With large windows throughout, this home is exceptionally bright and has lovey views from every room. The updated kitchen has granite counter tops and new Stainless Steel appliances. Some of the character of the original home has been maintained and is combined beautifully with many updates. The large 7962 square foot pie shaped lot provides a private setting and is perfectly set up for gardening enthusiasts with a vegetable garden, fruit trees, shrubs and perennials. The large heated oversized 23' x 27' detached garage easily fits 2 large vehicles with ample addition space for tinkering, hobbyists and storage. This charming home is found walking distance to the U of A, Hospitals, schools, the LRT and has very easy access to the walking and biking paths through the river valley trail system. A must to consider!! (id:63502)
Royal LePage Noralta Real Estate
10348a 121 St Nw
Edmonton, Alberta
Welcome to this stylish and well-located 3-storey townhome, featuring 2 bedrooms and 2 full bathrooms, perfectly suited for professionals, couples, or anyone looking to enjoy the best of urban living with a touch of neighbourhood charm. Step inside and be greeted by a spacious main floor with a wood-burning fireplace. On the second floor, you will find an open-to-above design that fills the home with natural light and creates an airy, inviting atmosphere. The thoughtful layout offers a seamless blend of comfort and functionality. Nestled in a mature neighbourhood, this home provides the ideal balance between quiet residential living and city convenience. Located just minutes from the Brewery District and Downtown Edmonton, you’ll have trendy dining, shopping, and entertainment options at your fingertips. (id:63502)
Liv Real Estate
#402 46410 Twp Rd 610
Rural Bonnyville M.d., Alberta
Warm & Welcoming in Fontaine Subdivision, Moose Lake! This 2200 sq.ft. bungalow has everything you need! Large windows, open concept design & cedar vaulted ceiling w/ wood beam accents! Charming kitchen offers plenty of red oak cabinetry, large island w/ power, pantry & stainless steel appliances including 2 ovens. Cozy sunken living room w/ wood stove + an additional sunken family room w/ wet bar. Main floor laundry, A/C & central vac. 3 bdrms & 3 baths including a primary w/ 3 pc ensuite. Partial basement is ready to be developed or perfect for storage. Upgrades throughout the years include furnace, shingles, water conditioning equipment, well pump, septic pump, windows, siding w/ added insulation, laundry room, main bath, vinyl plank flooring & some paint. Attached dbl heated garage w/ paved driveway & workshop w/ roll up door. Beautifully landscaped yard w/ mature trees, fountain, yard light & shed. .59 acre lot close to lake public access & across from walking trail. Relax & Stay! (id:63502)
RE/MAX Bonnyville Realty
#404 46410 Twp Rd 610
Rural Bonnyville M.d., Alberta
Make your move to Fontaine Subdivision, Moose Lake. This 0.48 acre lot is available only when purchased together with the neighboring property (MLS# E4435779). The lot includes mature trees, an approach, firepit area, two storage sheds and a patio pad, ready for your outdoor enjoyment. Ideally located close to Moose Lake public access, a walking and biking trail, the golf course and just minutes from Bonnyville’s amenities. A great opportunity to expand your space and embrace lake living! (id:63502)
RE/MAX Bonnyville Realty
32022 Hwy 611
Rural Ponoka County, Alberta
Are you dreaming of wide-open space, fresh country air, and a place where you can enjoy a life of quality and comfort? Currently set up for horses, this property offers countless options with excellent highway access! Located about 20 minutes NE of Rimbey, AB, this 78.5 acres boasts a beautiful 4 bed, 3 bath bungalow with oversized attached garage, 1,600 sq. ft. shop, corrals with cross-fenced high-producing pasture, a landscaped yard, greenhouse, pergola, and more. Every aspect of the Custom-Built Smart Home has been thoughtfully designed by people who understand life in the country. Outside, the property shines with 4 separate pastures, pipe pens, auto waterers, and handling system. And let’s not forget the shop: 1,600 sq. ft. of space with radiant heat, plumbed for in-floor, both 10' & 14' doors, a cement apron, and RV plug-in. There is so much more here than words can capture—you won’t want to miss this opportunity for country living in style and comfort! (id:63502)
Cir Realty
#4916 50 St St
Sangudo, Alberta
Your Business Belongs on Main Street! This 2,400 sq ft commercial gem is move-in ready with modern upgrades, 2 bathrooms, office + retail space, and lots of storage. Quick access to Highway 43 makes it a great fit for clients and deliveries. Ample parking and handicap access. Perfect location for your next office, retail, or storage business! (id:63502)
Digger Real Estate Inc.
#613 5151 Windermere Bv Sw
Edmonton, Alberta
Stylish executive apartment in the heart of Windermere. This bright unit offers tall ceilings, huge windows, two bedrooms, two bathrooms, and stainless steel appliances. Enjoy underground parking and access to great building amenities, including a full gym, lounge, and outdoor terrace. Just steps from major shopping and services, making it an ideal choice for Southside condo living. (id:63502)
Liv Real Estate
19 Oak Pt
St. Albert, Alberta
Over 3400 sq ft of custom-crafted luxury on a prime corner lot in the prestigious community of Oakmont. This stunning home features an impressive open-to-below layout with a striking custom staircase and soaring ceilings. The fully upgraded kitchen is a true showpiece—ceiling-height cabinetry with crown mouldings, granite and quartz countertops, and all-new Bosch appliances. Every detail reflects quality and style, from the high-end finishes to the expertly renovated garage and beautifully landscaped yard. Designed for both grand entertaining and comfortable daily living, this home offers an exceptional layout with refined design throughout. Located in a quiet, upscale neighborhood surrounded by green space and executive homes, this is a rare opportunity to own a property that stands out in every way. Bold, elegant, and built to impress—this is Oakmont at its best. Don't miss your chance. (id:63502)
Maxwell Polaris
12711 128 St Nw
Edmonton, Alberta
Well-maintained bi-level with 4 bedrooms, 3 full baths, a double attached garage and 2363 sq ft of finished living space. Recently renovated with new flooring, fresh paint, updated light fixtures, smart thermostat, and newer front/back doors. Features a second kitchen in the basement. Sellers have lovingly cared for by the same family, this stucco home offers a fenced yard, gazebo, and a cozy wood-burning fireplace. Pride of ownership throughout! (id:63502)
Maxwell Polaris
809 Schooner Dr
Cold Lake, Alberta
Beautiful Brand New Build coming this Summer in Cold Lake North! Pick your colours, pick your granite and make this home YOURS! 5 bedrooms/3 bathrooms with attached heated triple garage(29X24). Situated close to Lefebvre Heights and African Lake trails. Spacious front entrance w/ vinyl plank flooring. Black railing and black finishing colours for the doors and knobs. Bordeleau cabinets, stone counters, middle island, corner pantry, butler pantry, soft close drawers, gas stove & stainless steel appliances included .Beautiful shiplap electric fireplace with matching mantle. 2 bedrooms & a 4 piece bathroom complete the main area. The primary bedroom sits above the garage & is separated from the main level. The ensuite boasts heated floors, his and her sinks, tiled shower and an inviting soaker tub. Basement is fully finished with heated floors, upgraded ceiling tiles,2 bedrooms, HUGE family room and a 4pc bathroom. Fully fenced yard w/sod front and back. Composite front deck w/exterior stone finishings. (id:63502)
Royal LePage Northern Lights Realty
#102 11325 109 Av Nw
Edmonton, Alberta
Affordable, stylish, & in a fantastic central location, this bright and updated condo in Queen Mary Park is perfect for students, first time Home buyers, or savvy investors. Designed for efficient living, open-concept layout features convenient Murphy bed in the living area allowing you to maximize your space without compromising comfort. Modern kitchen offers glossy white cabinets, ceramic-top stove, microwave hood fan, dishwasher, and white appliances, all complemented by easy-care tile and laminate flooring. The renovated bathroom is clean and fresh, and the light-painted walls create an airy, inviting feel throughout. Enjoy a dedicated dining area, large closets for storage & in-suite laundry. Patio doors face south so fills the home with natural sunlight. A rear parking stall adds convenience & this unbeatable location is steps from Grant MacEwan University, NorQuest College, Rogers Place plus vibrant downtown restaurants & nightlife. Move in ready & budget friendly. (id:63502)
RE/MAX Excellence
10663 61 Ave Nw
Edmonton, Alberta
Discover a rare opportunity in the heart of Pleasantview on this vacant lot ready for your next vision. Ideally situated on a peaceful street with excellent access to the University of Alberta, Southgate Mall, and the LRT, this parcel offers unmatched convenience and development potential. This property supports residential builds—from single-family homes to potentially higher-density options—depending on City approvals. With surrounding homes ranging from charming mid-century bungalows to newly built infills and duplexes, this is a golden chance to design a home or project that truly stands out. The seller spent considerable amount to bring the utilities at the lot boundary. Don’t miss this lot in one of Edmonton’s most desirable neighborhoods — development opportunities like this are rare and in high demand. (id:63502)
RE/MAX Excellence
169 Kingswood Bv
St. Albert, Alberta
Top 10 Reasons You’ll Love This Kingswood Executive Home. 1. Prestigious & quiet location with everything you want close by: trails, green space, 3 minutes to Servus Place & easy access to the Henday. 2. Triple Car Garage - need we say more?! 3. High-end craftsmanship blended with a practical, family-friendly layout. 4. Main floor features soaring ceilings, open-concept design, a massive family-sized bath & oversized laundry room. 5. Private primary retreat tucked away with a spa-like ensuite for true relaxation. 6. Flexible living space just outside the primary suite, perfect for an office, study nook, or hobby zone. 7. Basement with wow factor: high ceilings, large windows, bar area, salon room that can easily convert to a 4th bedroom. 8. Comfort and convenience with heated floors in the full bath, a second laundry, wine room & plenty of storage. 9. Outdoor living at its best with a brand-new (2024) covered deck and garden space. 10. Extras & upgrades throughout that are sure to impress!! (id:63502)
RE/MAX Real Estate
11737 125 St Nw
Edmonton, Alberta
Located in a very desirable community of Inglewood, this Bungalow, located on a 50'X150' lot, is the perfect location for that new infill, whether it be a duplex or 4 plex. The home is very livable as well with two nice-sized bedrooms upstairs, full 4 pc. bath, etc. and a fully finished basement with a secondary illegal suite with full 4 pc. bath. This property has a 12-year-old oversized triple detached garage, fully insulated and heated with a commercial down-draft furnace and 220 wiring. The house has 100 amp. wiring. Weeping tile has been placed all around the home. Sump pump installed and back up water valve. Newer Shingles. Although the house is older, this garage is in very good condition.RV Parking in Rear yard. Both the house and the garage have newer shingles. Please note tenant rights. (id:63502)
Homes & Gardens Real Estate Limited
724 166 Av Ne
Edmonton, Alberta
APEX Homes welcomes you to HORSE HILLS a picturesque new community in Northeast Edmonton. This charming, BRAND NEW, 2 storey home boasts 3 bedrooms, 3 baths, upper-level family room & convenient laundry room. Open TO ABOVE Family Room , Main level w/stunning design highlights welcoming foyer, spacious living/dining area, deluxe kitchen w/center island, and spice kitchen mud room with access to attached Garage Glass railing staircase, private owners suite w/luxurious 5-pc ensuite & WIC & 2 spacious junior rms each w/WIC. Numerous upgrades throughout including, quartz countertops, electric F/P, upgraded lighting & fixtures, durable luxury vinyl plank flooring on main, plush carpet upper level, 10' main floor ceiling height, Separate side entrance to basement for future ensuite. On a regular lot . (id:63502)
Maxwell Polaris
139 Kidd Cr
Leduc, Alberta
Welcome to this stunning hillside bungalow, built in 2023 with a walkout basement backing onto a pond! Designed with modern living in mind, this open-concept 4 bed, 3 bath home combines style and function with 9 ft ceilings, stainless steel appliances, gas stove, walk-in pantry, and main floor laundry. The west-facing sundeck, complete with natural gas BBQ hookup, is the perfect place for grilling, dining, and taking in the evening sunsets. Inside, unwind by the fireplace or retreat to the primary ensuite with its soaker tub and separate glass surround shower. The finished walkout basement extends your living space with a wet bar, 2 bedrooms, and full bath—ideal for hosting friends or creating a private family space. With central A/C, double attached garage, and the peace of mind of a new home warranty, this property offers a rare balance of modern comfort and relaxed living. (id:63502)
Lga Realty Group Inc
2612 Adam Co Sw
Edmonton, Alberta
Presenting Custom built Home in one of the most sought after neighborhoods of Allard! Sitting on a quiet street has an IN-LAW SUITE WITH SEPARATE ENTRANCE. Double door and wide stairs greets you to 9’ ceilings, large windows, quartz countertops, stainless steel appliances, built-in speakers, and a walk-through pantry that connects kitchen to the mudroom and garage. Main floor has a den, large kitchen, full bathroom, flooring consisting of hardwood and tiles. The second floor has a large bonus room, 3 bedrooms, 2 bathrooms including 5-Pc ensuite. The basement is developed with an in-law suite consisting of 1 bedroom and a den. Close to school, all the amenities and easy access to QE Hi-way. Don't miss out!! (id:63502)
Professional Realty Group
1016 James Cr Nw
Edmonton, Alberta
Welcome home to this immaculate ORIGINAL OWNER Bungalow nestled in a quiet cul-de-sac in Jackson Heights. Pride of ownership is revealed throughout this bright & spacious CUSTOM BUILT home. Featuring 3 BEDROOMS and 3 BATHROOMS, this home combines comfort, potential, and location in one unbeatable package. The open-concept living and dining areas are perfect for both everyday living and entertaining, while large windows flood the home with natural light. SEPARATE ENTRANCE leads to the expansive basement, providing the perfect opportunity for a future legal suite. OVERSIZED DOUBLE GARAGE offers plenty of space for vehicles, tools, and storage. Step outside to a huge private backyard providing room to landscape, garden, or create the outdoor space you’ve been wanting. AMAZING LOCATION!! Just minutes away to parks, schools, public transit, shopping, Whitemud Fwy & Anthony Henday. A rare find in an established and quiet neighborhood. Don’t miss out on this versatile bungalow with endless possibilities! (id:63502)
RE/MAX Excellence
5010 50 Av
Lamont, Alberta
Opportunity awaits in the growing community of Lamont! This 1,407 sq ft commercial building is situated on a visible street with excellent potential for redevelopment or restoration. The building is being sold as-is and requires TLC -- a blank canvas for a new owner with ideas to design and customize to their vision. Whether you’re looking for retail, office, or service-based use, this property provides a solid footprint in a central location. With Lamont’s proximity to Alberta’s Industrial Heartland and strong local community, this is a chance to invest and create value. (id:63502)
Century 21 Leading
#605 14105 West Block Dr Nw
Edmonton, Alberta
Luxurious 2-bed + den & 2-bath corner unit offering panoramic views, premium upgrades, & exceptional value. This open-concept layout features floor-to-ceiling windows, upgraded Bosch appliances & custom wet bar. The primary suite boasts a custom shoe-closet & spa-like ensuite with heated floors & tiled shower. Enjoy an in-suite storage room & two titled underground parking stalls, each with a secure storage cage. Building amenities include a concierge; car wash; hotel-inspired guest suite; expansive rooftop lounge; indoor social space with kitchen, boardroom & billiards; fitness centre; pet wash & dog run. Restaurants, boutiques, the new LRT line, & more are an elevator ride away. Access shopping centres, UAlberta, the river valley, & the downtown core within minutes. Located in one of Edmonton’s most prestigious communities, this residence offers a luxury lifestyle for professionals, families, and retirees alike. (id:63502)
RE/MAX River City
Hwy 801 Range Road 264
Rural Westlock County, Alberta
Looking for peace and quiet of the countryside? This 4.99-acre parcel offers the perfect balance of seclusion and proximity—located just 20 minutes north of Westlock, 45 minutes south of Athabasca & nearby 2 lakes - Long Island Lake & Cross Lake. Nestled in the middle of a quarter section, this property provides exceptional privacy. There are no permanent buildings or services currently on property. A registered easement is on title for access, making the land reachable. This blank canvas is ready for your vision. Quiet rural living awaits—an opportunity to own a slice of Alberta’s countryside! (id:63502)
Royal LePage Town & Country Realty
107 28 St Sw
Edmonton, Alberta
**ALCES**SOUTH EDMONTON**MAIN FLOOR BED AND FULL BATH**SPICE KITCHEN**OPEN TO BEOW**The main floor features a warm and inviting living area that flows seamlessly into a dining space and a modern kitchen complete with a convenient servery. Large windows fill the rooms with natural light, creating an open and airy atmosphere ideal for entertaining or relaxing with loved ones. A bedroom and full bath on this level add versatility, whether for guests or family members. Upstairs, you will find a spacious family room that overlooks the main floor, providing a sense of openness and connection throughout the home. The primary suite includes a luxurious ensuite and walk-in closet, creating a private retreat for rest and relaxation. Additional bedrooms, a den, and a dedicated laundry area ensure comfort and convenience for everyday living. this home offers a balance of practical layouts and stylish finishes. Its location provides easy access to schools, parks, shopping, and essential amenities. (id:63502)
Nationwide Realty Corp
