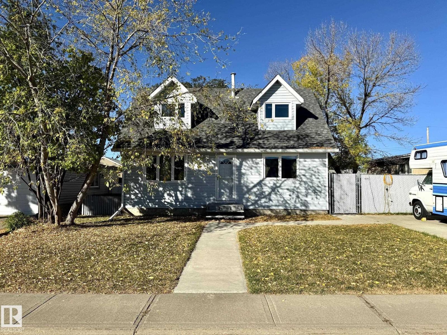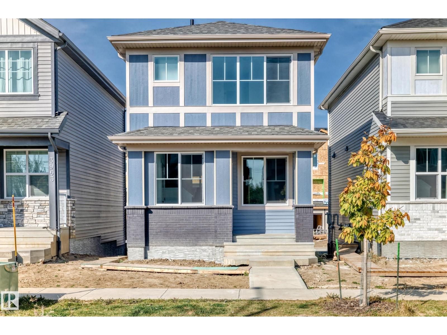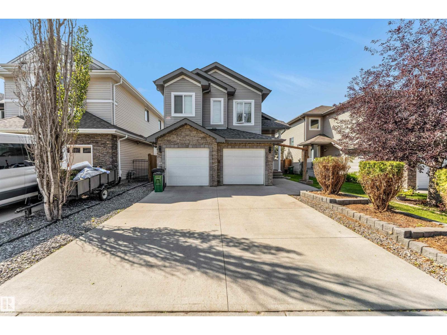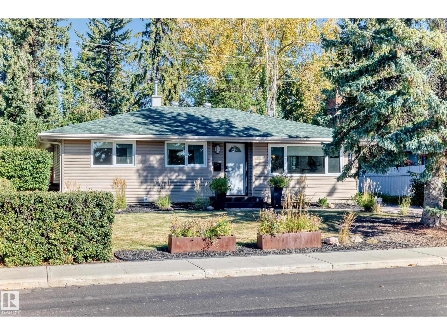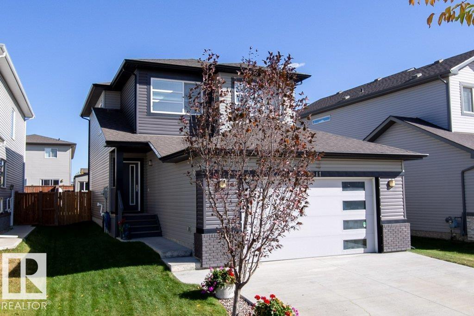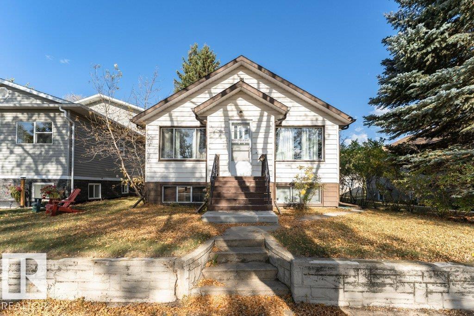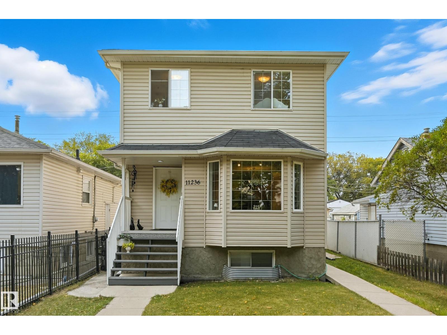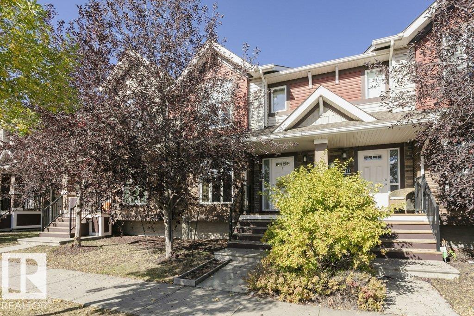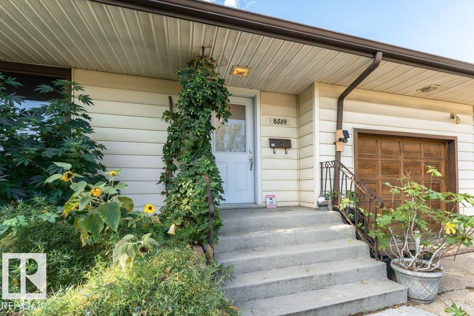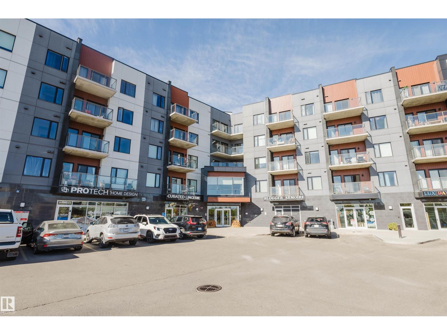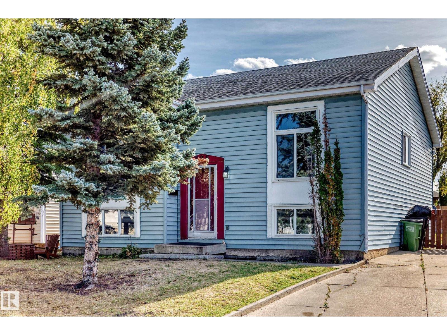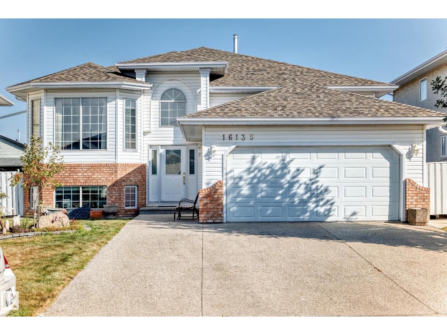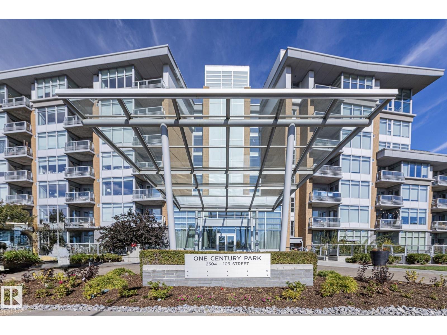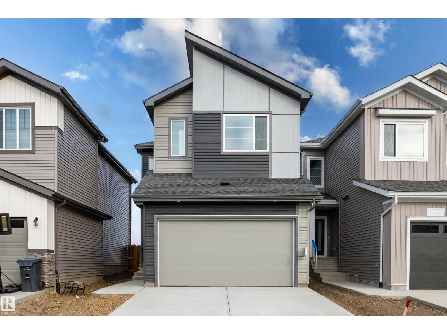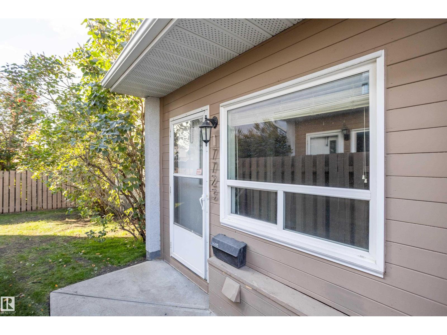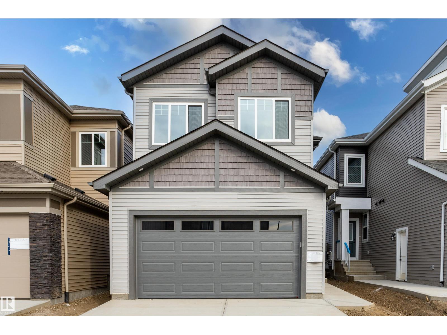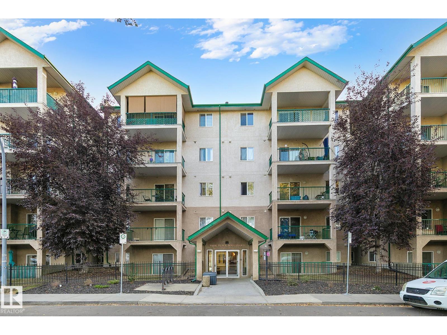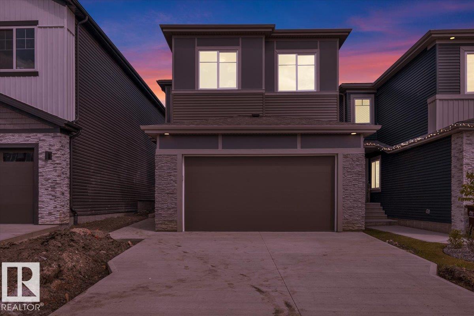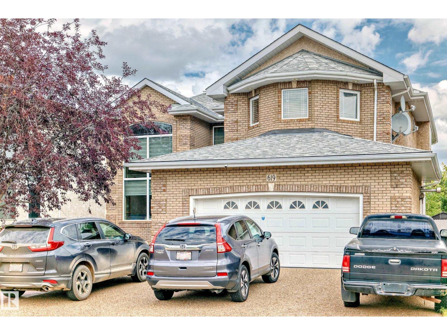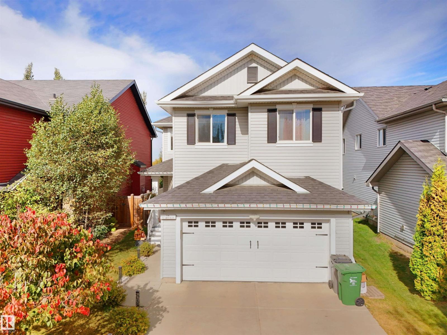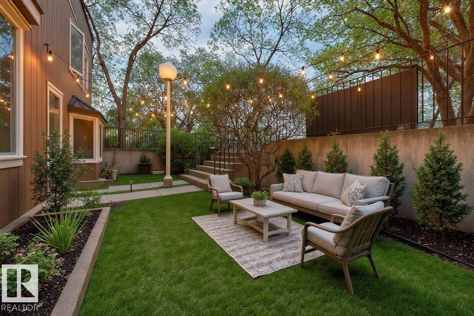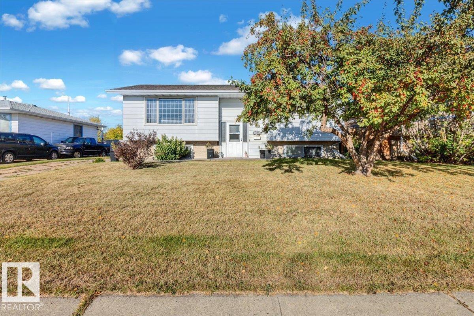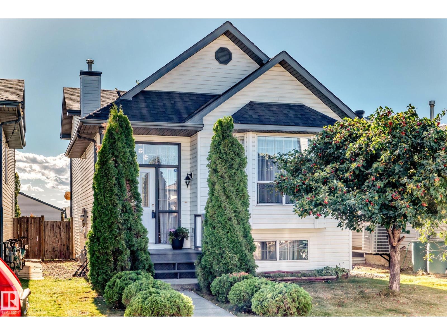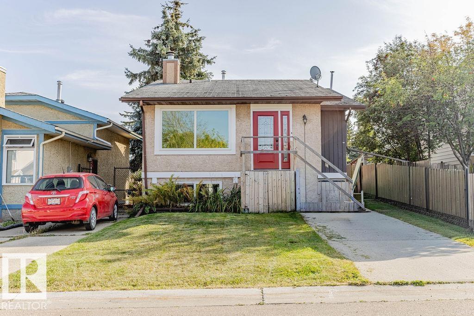16 Wild Hay Dr
Devon, Alberta
Welcome to the heart of Devon! Beautifully maintained & packed with tons of character & upgrades, this 3 +1 bedroom gem is sure to impress! Recent updates include A/C (2025), patio door & windows (2023), shingles on the home (2017), eavestroughs (2019), hot water tank (2017), a 16x30 RV parking pad (2019) & a freshly stained deck—just to name a few. Inside, the kitchen shines with solid oak cabinetry, a hidden mixer stand, a spacious island & plenty of counter & cupboard space. The main floor features a bright living room, dining area, generous bedroom & full bath. Upstairs you’ll find 2 oversized bedroom retreats & a 3-piece bath, while the partly finished basement offers a large rec room, office/den (or 4th bedroom) & another full bath. The over sized double insulated heated garage is perfect for cold winters, while the large lot with front RV parking adds even more value. With its thoughtful updates, functional layout, and fantastic extras, this home is move-in ready and waiting for its next family! (id:63502)
Exp Realty
3965 Wren Lo Nw Nw
Edmonton, Alberta
Investor alert! Seize the opportunity with this brand-new, two-storey home, offering over 1800 sq ft of fully developed living space in the scenic community of Kinglet. Modern style meets practical income potential with a full legal basement suite, providing you with the chance to live upstairs and rent downstairs. This stunning property boasts 4 BEDROOMS & 3.5 BATHROOMS, thoughtfully designed for multi-generational living or potential revenue. The self-contained legal suite is a standout feature, equipped with its own separate furnace and hot water tank for privacy and efficient utility management. The main residence is bright and spacious, drenched with natural light thanks to large windows & high ceilings reflecting the community's sought-after modern designs. Outside, a ready-to-go garage pad with convenient steps & a landing at the rear of the house offers immediate parking & future garage potential. Easy access to major highways, shopping, schools & natural green spaces. Turn key & great location! (id:63502)
One Percent Realty
1920 69 St. Sw
Edmonton, Alberta
Welcome to Summerside. Owner Loved & Immaculate Parkwood Master Built Homes, Bi-Level over 1500 sqf on a Massive Lot backing A GREEN SPACE in the community of SUMMERSIDE! The home features 3 bedrooms, 2 bathrooms, vaulted ceilings, Double garage attached, massive kid friendly deck and yard, and 9' ceilings in the basement that awaits the buyer's touch. The rear of the home faces west, great for entertaining as the sun sets. The double garage attached 22'x 20 and insulated, has a water connection, has central vacuum connection, and 220 V wiring. The home features beautiful, vaulted ceilings, engineered hardwood floors and speakers throughout. Plenty of windows to allow the natural light to shine through. The kitchen features multiple windows, granite countertops, stainless appliances, corner pantry and a good-sized island. A 2Tier Deck w/a GAZEBO & Storage under the deck. Summerside is a great family-oriented community with walking trails, school, and other amenities all within a 5 min drive. (id:63502)
Maxwell Polaris
14608 80 Av Nw Nw
Edmonton, Alberta
Welcome to this beautiful maintained bungalow in the highly sought-after community of Laurier Heights. Immaculate throughout, this home boasts numerous upgrades, including gleaming hardwood floors in the living room and dinning area, granite countertops, stainless steels appliances and a gas stove . The fully finished basement offers an additional bedroom and a full bath. Enjoy peace and privacy in the large, maturely landscaped backyard, perfect for relaxing and entertaining. A move-in-ready gem in one of Edmonton's most desirable neighborhoods! (id:63502)
RE/MAX Elite
4611 66 St
Beaumont, Alberta
Located in the quiet community of Ruisseau, this 1,589 sq. ft. two-storey offers modern finishes and a fully finished basement. The main floor features an open-concept kitchen, dining, and living space with stone countertops, extended-height cabinets, full-height backsplash, large island with eating bar, and an electric fireplace. Upstairs, the primary suite boasts a 5-piece ensuite and walk-in closet, plus two bedrooms, a 4-piece bath, and laundry. The basement adds a family room, bedroom, and 3-piece bath. Step outside to enjoy a large landscaped yard with deck and pergola—perfect for entertaining. Features include 9’ ceilings, triple-pane windows, and 8’ garage door. Close to Aquafit, parks, and schools. (id:63502)
Digger Real Estate Inc.
10012 96a Av
Fort Saskatchewan, Alberta
Step into timeless character with this raised bungalow, built in 1952 and brimming with vintage charm. Featuring two generously sized bedrooms and two full bathrooms, this home offers comfort and space for families, professionals, or downsizers. Original hardwood floors throughout, adding warmth and elegance, Classic glass doorknobs that evoke mid-century craftsmanship, a bright and airy living space with large windows and functional layout, Single detached garage, Situated in a highly desirable neighborhood, just minutes from schools, public transportation, and the Shell Scotford—ideal for commuters and families. This home blends vintage charm with unbeatable convenience. Whether you're looking to settle in or invest, it's a rare find with enduring appeal. New Shingles on home in 2022 and new hot water tank in 2024. (id:63502)
Maxwell Challenge Realty
11236 84 St Nw
Edmonton, Alberta
Half Duplex on a Quiet Tree-Lined Street! This beautiful home offers a functional layout designed for modern living. The main floor features an inviting foyer that opens into a bright open-concept living, dining, and kitchen area, all finished with stylish laminate flooring. The kitchen is a standout with ample cabinetry, generous counter space, and a convenient breakfast bar, perfect for everyday living and entertaining. Upstairs, you’ll find a spacious master suite with a walk-in closet, plus two additional bedrooms and a full 4-piece bath. Main floor laundry adds extra convenience. The basement offers a SEPARATE Entrance, making it ideal for a future legal suite or additional living space. Outside, enjoy driveway parking and a fantastic location. All this within walking distance to the Commonwealth Stadium, ideally located near the LRT station to take you to NAIT, MacEwan, the U of A. Don’t miss this move-in-ready home in a family-friendly neighbourhood! (id:63502)
RE/MAX Excellence
424 Chappelle Dr Sw
Edmonton, Alberta
Step inside this stunning 3 bedroom, 3.5 bathroom home and prepare to be impressed. The bright, open main floor welcomes you w/ rich hardwood floors, a spacious living room, and a convenient half bath. At the heart of the home is a beautiful white chef’s kitchen feat. granite countertops, S/S appliances, a large island, pantry, and abundant storage—perfect for cooking, entertaining, & gathering with family. Upstairs offers the ideal layout w/ two generous primary suites, each w/ it's own spacious closets & full bathroom, plus a versatile office nook.The fully finished basement expands your living space w/ an additional bedroom/ office, a luxurious spa-inspired bathroom, & a rec area ideal for family movie nights or a home gym. Out back, enjoy a private deck, detached garage, & low-maintenance yard. Located in the highly desirable community of Chappelle, you’ll be just steps from schools, parks, playgrounds, trails, and all the amenities you could ask for! **Some photos have been virtually staged. (id:63502)
Liv Real Estate
8539 Connors Rd Nw
Edmonton, Alberta
A Charming Bungalow in Bonnie Doon! This spacious and thoughtfully designed bungalow blends functionality with style. The main floor features three generous bedrooms. A bright and airy living space welcomes you with vinyl plank flooring. The heart of the home is a sleek white kitchen, complete with a gas stove ideal for culinary enthusiasts. Ample cabinetry and counter space make meal prep a breeze, while the open layout ensures seamless flow into the dining and living areas. A single attached garage offers convenience and secure parking, while the property’s location on a service road provides abundant street parking for visitors. Downstairs, discover a fully equipped 2-bedroom basement with its own entrance—perfect for extended family. The basement boasts 2 laundry facilities, 2 bathrooms, and an abundance of storage. A private yard offers a peaceful retreat for gardening, entertaining, or relaxing in the fresh air. New furnace in 2022. (id:63502)
Maxwell Challenge Realty
#320 1316 Windermere Wy Sw
Edmonton, Alberta
Welcome to The LUX in Upper Windermere – a steel & concrete luxury building offering spacious 1-bedroom and 1.5 bathroom units. This 3rd-floor unit is larger than most, featuring 9' ceilings, in-suite laundry, titled underground parking, and a modern kitchen with stainless steel appliances, quartz counters, and full-height cabinets. The building is situated next to the pond, offering residents a beautifully landscaped community with serene views of the pond and park, as well as easy access to shopping, dining, schools, and transportation. Airbnb-approved, The LUX combines comfort, convenience, and exceptional value!! (id:63502)
Mozaic Realty Group
325 Warwick Rd Nw
Edmonton, Alberta
Castledowns 1,006 sq ft 3 bedroom, 3 bathroom bilevel located on a large reverse pie shaped lot on a quiet street in the northwest neighborhood of Dunluce. The home was built in 1985 and has some newer windows, a very open floor plan with a large livingroom on the main floor and a very spacious kitchen with laminate flooring throughout. The primary bedroom has a 2 piece ensuite and the main bathroom is a 4 piece . The basement of the home has large windows and is another 900 sq feet partially finished and ready for completion, flooring etc. This home is located in a nice community with lots of schools close by, parks, shopping, and transit. The front of the property has a concrete driveway to the corner of the house and there has plenty of room for a double garage. This home is a great starter home or a perfect investment property. The lot is 54 feet wide frontage for lots of parking. (id:63502)
RE/MAX River City
16135 56 St Nw
Edmonton, Alberta
Original owner with pride of ownership located in a quiet culdesac in the Hollick Kenyon neighborhood. This outstanding bilevel style home has it all 2+2 bedrooms, 3 full bathrooms, almost 1,700 sq ft on main floor and 3,000 sq ft of developed living space throughout this custom built home by Pompei Homes in 1994. The main floor has a large family room, private dining area, large open oak kitchen, family room, gas fireplace, 2 large bedrooms, 4 piece bathroom, and the primary bedroom has a 4 piece ensuite. The fully finished basement has a full oak kitchenette with 4 appliances, second family, 2 large bedrooms, 4 piece bathroom, cold room, seperate laundry room, large windows, new flooring, new furnace 8months ago, and hot water tank. The exterior has vinyl siding with brick accents, shingles 1 yr ago, exposed aggregate driveway and sidewalks, attached aggregate deck, fully fenced, and a large garden out back. The garage is fully finished with garage opener and controller. This home shows a 10 out of 10 (id:63502)
RE/MAX River City
#106 2504 109 St Nw
Edmonton, Alberta
This STUNNING 2 bedroom 2 bathroom condo is located in one of Edmonton's desired locations, with easy access to the LRT, major roadways, shopping, restaurants, banking and professional services. This unit comes with 2 (titled) HEATED UNDERGROUND PARKING STALLS (located side by side), titled storage cage, access to the fully equipped fitness room, a private entrance, and a large landscaped private patio with a natural gas BBQ hook up. The kitchen has stainless steel appliances, a countertop gas stove, built in wall oven and microwave and ample room for cooking and entertaining at the massive island which is completed with granite countertops. Down the hall is a laundry room with a full sized washer and dryer and a 4-piece bathroom as well as two large bedrooms. Both bedrooms are carpeted and the bathrooms are finished with marble and granite. The primary bedroom has dual closets, and a luxurious 5-piece en-suite featuring a huge soaker tub and double sinks. Be ready to be impressed by this amazing home! (id:63502)
Real Broker
325 Bluff Cv
Leduc, Alberta
Welcome to this beautifully designed 4-bedroom, 3-bathroom home located in the desirable community of Blackstone in Leduc. The main floor features modern vinyl plank flooring, 9-foot ceilings, and an impressive open-to-above living room that allows for an abundance of natural light. A main-floor bedroom and full bathroom offer flexible living options, ideal for guests or multi-generational families. The kitchen is equipped with contemporary finishes and connects seamlessly to the dining area, making it perfect for everyday living and entertaining. Upstairs, you’ll find three spacious bedrooms, including a primary suite with a 5-piece ensuite featuring a separate shower and soaker tub. The unfinished basement includes a separate entrance for potential future development. Located close to schools, parks, and amenities, this home offers both comfort and convenience in a growing family-friendly neighbourhood. (id:63502)
Sterling Real Estate
17723 95 St Nw
Edmonton, Alberta
End unit townhouse. 860ft2, 2-bedroom, 1-bathroom 2-storey in Lago Lindo. Large bedrooms, good sized fenced yard. New flooring throughout. Partially finished basement - just needs flooring and a drop ceiling. Quiet community with no through-traffic. Pet friendly condo board. Tidy condo complex with low fees! Close proxmity to walking trails around two lakes and off leash park. (id:63502)
Maxwell Challenge Realty
331 Bluff Cv
Leduc, Alberta
Welcome to this exceptional home in the desirable Blackstone community of Leduc. The main floor features two open-to-above areas, one in the foyer and one in the living room, creating a bright and airy feel. A front walk-in closet with bench and hooks provides practical storage for families. Also on the main floor are a den, a full bathroom with standing shower, a walkthrough spice kitchen, a modern kitchen with sleek finishes, and a living room highlighted by a striking feature wall with electric fireplace. Upstairs are three well-sized bedrooms, including a primary suite with a five-piece ensuite and a stylish accent wall. A versatile bonus room overlooks both the front and back of the home, enhancing the open layout. The basement includes a separate side entrance, offering excellent potential for future development. (id:63502)
Sterling Real Estate
#207 11325 83 St Nw
Edmonton, Alberta
FULLY RENOVATED! This stylish 1 bedroom condo is in a prime central location. The beautiful unit offers modern comfort & unbeatable convenience in the heart of the City. The contemporary kitchen is a showstopper with timeless white cabinetry, sleek stainless appliances, quartz counters & a peninsula with seating. The open concept living & dining area is bright and inviting, perfect for entertaining or relaxing after a long day. Brand new flooring throughout creates a clean cohesive look that compliments the fresh, contemporary design. Generous size bedroom has plenty of room for a king size bed. The 4pce bath ofdfers a tranquil escape with modern fixtures & a sophisticated aesthetic. Enjoy the added convenience of insuite laundry & an energized parking stall. Low condo fee includes heat and water. Come live in this vibrant Community just steps from shops, transit, dining, amenities & recreation. This is a place you will be proud to call home! MOVE IN! (id:63502)
RE/MAX Excellence
12 Edgefield Wy
St. Albert, Alberta
Discover this beautifully crafted home in Erin Ridge, St. Albert, offering over 2,000 sq ft of refined living on two levels. A walk-through pantry leads to a chef’s kitchen with CEILING-HEIGHT two-tone cabinetry, QUARTZ countertops with MATCHING BACKSPLASH, gas cooktop, built-in microwave, and wall oven. The OPEN-TO-BELOW living room boasts a soaring statement wall with a sleek ELECTRIC FIREPLACE framed by FULL-HEIGHT BLACK TILES and elegant spindle railings. The main floor includes a versatile den or 4TH BEDROOM and FULL BATH, while upstairs features a bonus room with feature wall design, two spacious bedrooms, a laundry room, and a stunning primary suite with room for a California king, FEATURE WALL DESIGN, and a SPA-INSPIRED ensuite with SOAKER TUB, shower, and DUAL SINKS. MDF shelving enhances all closets, and a deck extends outdoor living. A SIDE ENTRANCE offers legal-suite potential. Close to shopping, a theatre & more, this home is style, comfort, and opportunity combined. Welcome to your new home! (id:63502)
RE/MAX Elite
619 Kulway Place Nw
Edmonton, Alberta
Beautiful custom built 2 storey home with over 4500 square feet of living space! Features a fabulous open design with large rooms and a fully finished basement complete with a theatre room. Large front entrance which shows off high soaring ceilings leading to a traditional main floor with a large living room, formal dining, a spacious kitchen with a separate spice kitchen, large breakfast nook, family room and an office/den room as well as a convenient main floor laundry area. Upper floor features two massive master bedrooms complete with walk-in closets and each a 4P ensuites. Over sized two car garage. Basement is fully finished with a large bedroom, wet bar, family room and a theatre room which has a separate entrance. Recent upgrades include new shingles, triple pane windows and hot water tanks 5 years ago. New AC units 3 years ago and a new furnace within the last two years. (id:63502)
Maximum Realty Inc.
110 Rue Montalet
Beaumont, Alberta
Welcome to this beautiful home in the family-friendly community of Dansereau Meadows. The main floor offers an inviting open-to-above living room with a cozy corner fireplace. The kitchen is designed to impress with a gas stove, stylish backsplash tiles, a massive island with undermount sink and a convenient corner pantry. The bright dining area features a striking feature wall and direct access to the fully landscaped and fenced backyard—perfect for entertaining. A 2-pc bath completes the main level. Upstairs, the primary bedroom is a true retreat with its own feature wall, walk-in closet and 4-pc ensuite with corner tub & standing shower. Two additional bedrooms, a 4-pc bath and laundry at upper level add to the functionality. The basement is open for your future development. Additional highlights include a mud room, humongous foyer double attached garage, and a fully fenced yard. This is the perfect combination of comfort, style and practicality—ready for your family to move in and enjoy! (id:63502)
Save Max Edge
10520 84 Av Nw
Edmonton, Alberta
Welcome to Strathcona! Walking distance to Old Scona, U of A, Whyte Avenue, Farmer's market & river valley, this location has it all! With over 1185 sq.ft., this 2-story loft style unit boasts an open plan sure to please those looking for something extraordinary. As you enter, you are greeted with upgraded laminate in the living room with an open ceiling to the loft above. There is a gorgeous bay window overlooking the south yard, with a wood-burning fireplace for warmth & ambiance. The kitchen has stylish cabinetry, s/s appliances and flows into the living and dining areas. The upper level loft is very functional and could be used for media, fitness, work from home or an artist's studio. The primary bedroom is spacious with dual closets and a view of the beautiful trees and park. On this level you will also find a 4-piece bathroom with jacuzzi soaker, and the insuite laundry. Complete the package with two entrances, covered parking and a front yard area with seating. Boutique building with a vibe! (id:63502)
RE/MAX Real Estate
4520 49 St
Gibbons, Alberta
Your New Home Awaits! Buyers will love this home the moment they walk in – from the $30K custom kitchen with granite counters, and eat-up bar with under-cabinet lighting perfect for slow mornings or quiet evenings, to the move-in-ready condition throughout. Major upgrades include 40-yr shingles with gutter guards (2017), central A/C, brand new hot water tank (2020), and a new furnace (Fall 2024) for peace of mind. The main floor offers 2 bedrooms and a refreshed 4-pc bath. Downstairs boasts a huge rec room, laundry, 2 more bedrooms, and an updated 3-pc bath. Outside is a massive fenced yard backing onto a greenbelt, with large deck, oversized shed, and room to build your future garage. (id:63502)
Local Real Estate
2115 36 Av Nw
Edmonton, Alberta
This stylish 4-level split blends modern updates with inviting charm. The home boasts a newer kitchen (2023) with quartz counters, chic backsplash, under-cabinet lighting, and upgraded appliances. Fresh vinyl plank flooring (2024), newer paint, updated lighting, and electrical enhance the appeal. Offering 4 bedrooms, a 4-pc bath, a 3-pc bath in the basement, and custom European window coverings, it’s thoughtfully designed for family living. With a brand new roof, new hot water tank (2024), and the possibility of being a former show home, it shines inside and out. The laundry room features a sink & indoor workshop! This home is on a no thru road & flooded in natural light! Enjoy a gorgeous newly refinished large deck with pergola, spacious shed, and parking pad—ready to move in and enjoy. (id:63502)
Royal LePage Prestige Realty
44 Wellington Cr
Spruce Grove, Alberta
Welcome to this spacious and fully renovated 4 bedrooms, 2 bathrooms home with a long list of upgrades. Step inside to find a bright living room with a large picture window and a wood-burning fireplace with mantle. The brand-new kitchen features white cabinetry, pot lighting, stainless steel appliances, a vented over-the-range microwave, and garburator. The main floor boasts two bedrooms including a generous primary suite with walk-through closet and cheater door to a stunning 5-piece bathroom complete with twin sinks, quartz vanity, and a newer tub and shower. Downstairs offers two additional large bedrooms, a spacious family room, a new 3-piece bathroom with 5ft shower, and laundry area with a sink, and new washer/dryer. Recent upgrades include: new furnace with A/C, upgraded plumbing, newer hot water tank, new windows and doors, fresh paint, luxury vinyl flooring, light fixtures, plumbing, and more. Outside, you’ll find a convenient front parking pad,newer front steps, and private back yard. (id:63502)
RE/MAX Real Estate
RE/MAX River City
