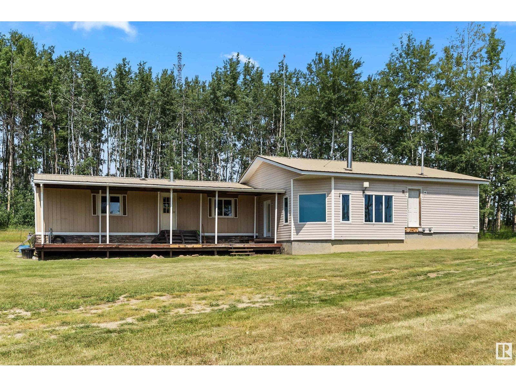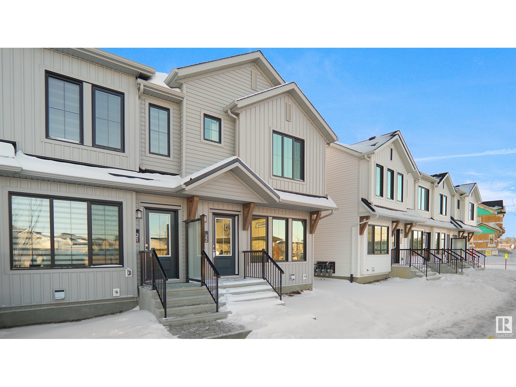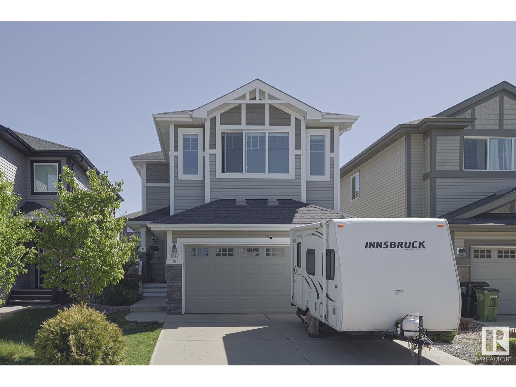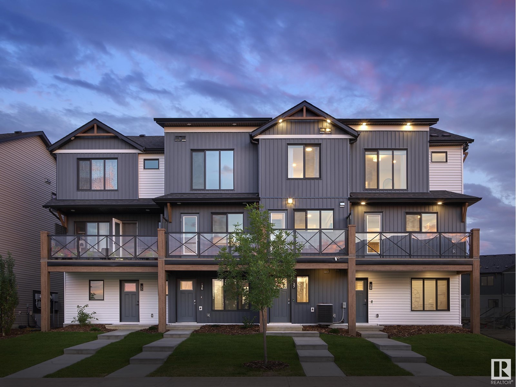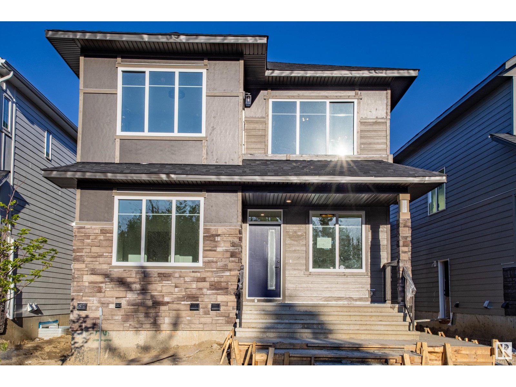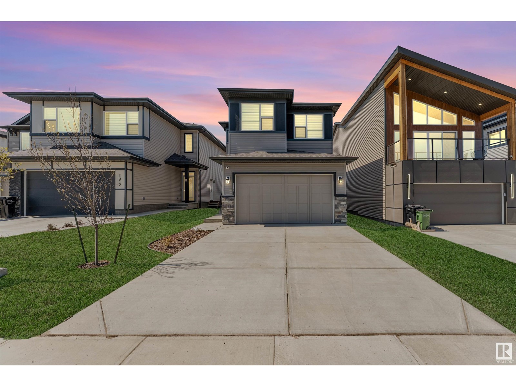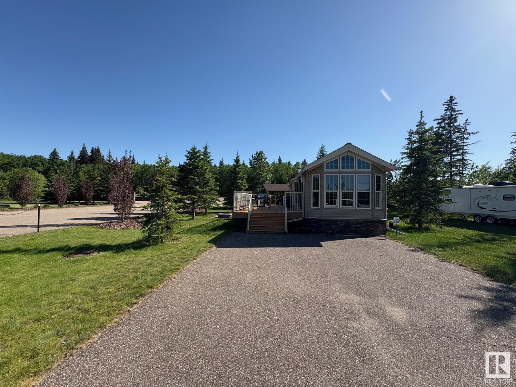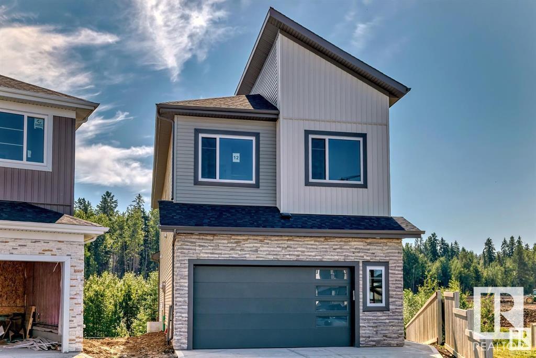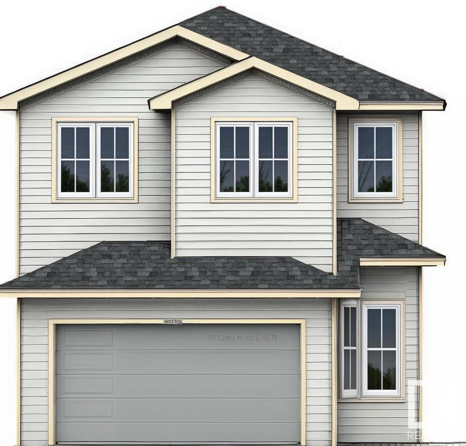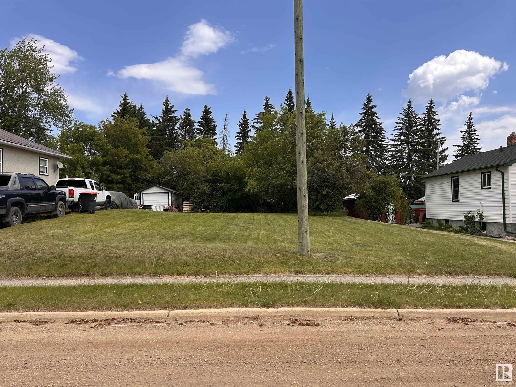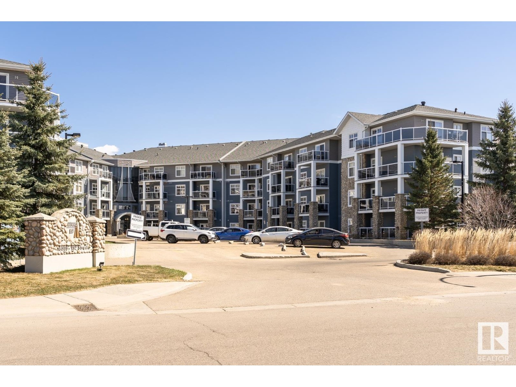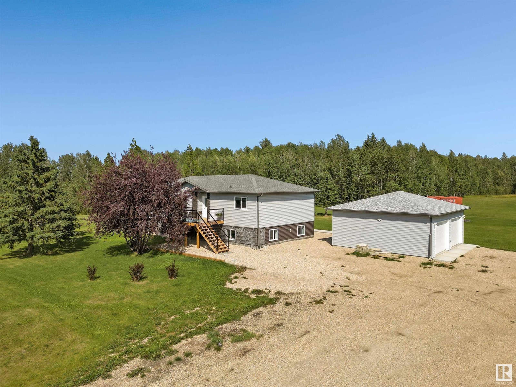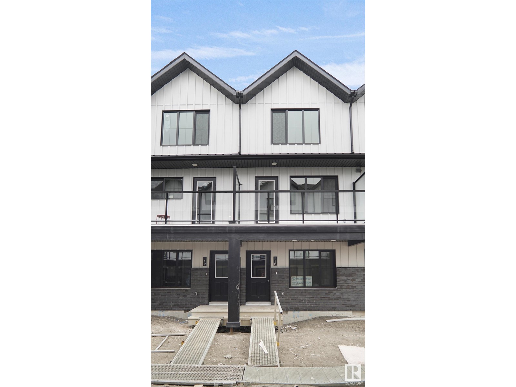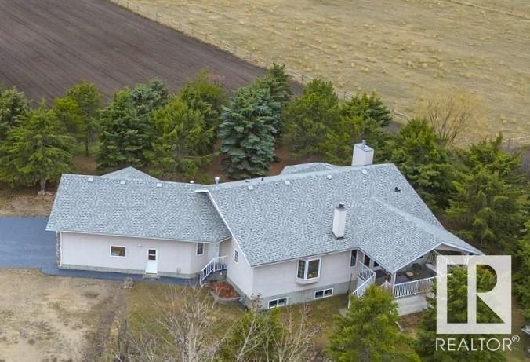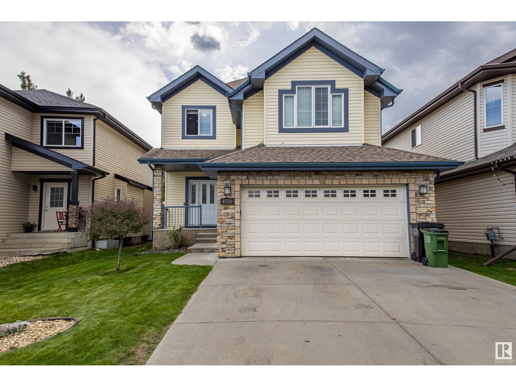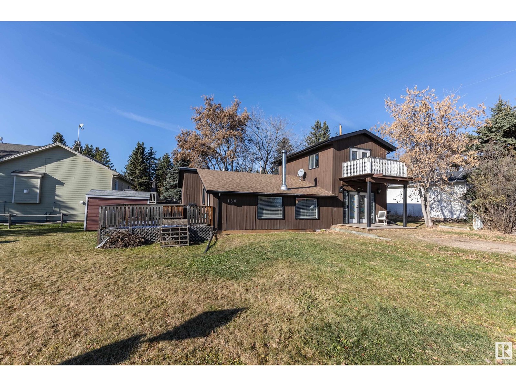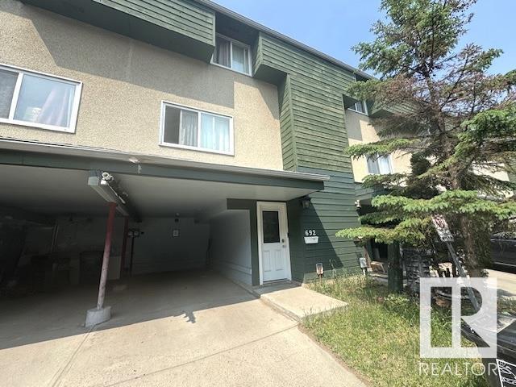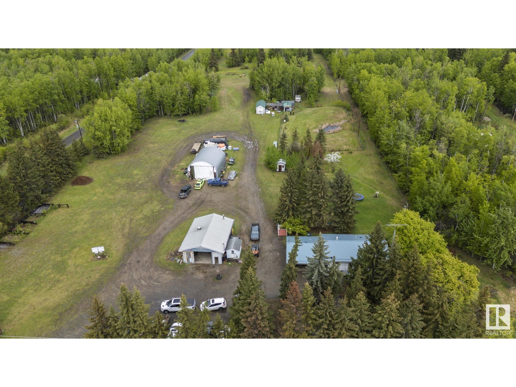54509 Rrd 101
Rural Yellowhead, Alberta
This Picturesque Approx 151 Acres With a Panoramic Lake View is Absolutely Breathtaking!! This One of a Kind Property Includes a Ranch Style Home That Has an Attractive Kitchen With Lots of Cupboards, a Pantry and a Skylight, a Bright and Open Living Room, a Large Family Room Complete With a Woodstove, Tons of Natural Light That Streams in and of Course a Stunning Lake View That You Can See From Every Window, 5 Spacious Bedrooms Including the Primary One With it's Own Ensuite and Walk in Closet, a Main Floor Laundry Room With Lots of Storage, Newer Appliances, a Newer Furnace and Hot Water Tank and a 12X40 Deck - Perfect For Watching Those Evening Sunsets Over the Lake. The Majority of This Property is Open, Has Excellent Drainage and it is Fenced and Cross Fenced. Also There Are 3 Waterers, 3 Storage Sheds and a Great Garden Spot. This Amazing Property With a Beautiful Lake View is Definitely the Perfect Place to Call Home! (id:61585)
Century 21 Leading
#33 525 Secord Bv Nw
Edmonton, Alberta
Welcome to this brand new townhouse unit the “Bentley” Built by StreetSide Developments and is located in one of Edmonton's newest premier west communities of Secord Heights. With almost 1210 square Feet, front and back yard is landscaped, this opportunity is perfect for a young family or young couple. Your main floor is complete with Luxury Vinyl plank flooring throughout the great room and the kitchen. Highlighted in your new kitchen are upgraded cabinets, upgraded counter tops and a tile back splash. Finishing off the main level is a 2 piece bathroom. The upper level has 3 bedrooms and 2 full bathrooms that is perfect for a first time buyer. *** Photos used are from the exact style home recently built actual photos will be uploaded shortly *** (id:61585)
Royal LePage Arteam Realty
3247 Abbott Cr Sw
Edmonton, Alberta
Welcome to your beautifully renovated home in the desirable community of Allard in Edmonton. This spacious and inviting home features 4 bedrooms and 3.5 bathrooms, offering plenty of room for a growing family. Upstairs, you’ll find 3 large bedrooms, a generous bonus room, and a smart layout that makes both relaxing and entertaining easy. The fully finished basement adds even more living space with an additional bedroom, bringing the total to 2,643 square feet. On the main floor, the bright, open-concept kitchen is perfect for hosting family dinners or gathering with friends. The appliances have been thoughtfully updated, including a new range in 2024, and a new fridge and dishwasher installed in 2022. Step outside to your private backyard oasis. Enjoy the shade of mature trees, harvest fruit from your own apple and cherry trees, and take advantage of the already planted vegetable garden—perfect for anyone who loves gardening or cooking with fresh ingredients. (id:61585)
Maxwell Polaris
16531 116 St Nw
Edmonton, Alberta
The wait is over! This beautifully maintained bi-level home offers 3+1 bedrooms and 2 bathrooms, perfect for families or those needing extra space. Recent updates include newer roof, windows fence and deck. The fully finished basement presents great potential for an in-law suite. Outside, you’ll find a spacious, fenced yard with fruit trees and room for RV parking. The oversized double garage is ideal for a workshop or additional storage. (id:61585)
RE/MAX River City
#100 3705 141 St Sw
Edmonton, Alberta
This is StreetSide Developments the Abbey model. This innovative home design with the ground level featuring a single oversized attached garage that leads to the front entrance and a main floor den or bedroom. It features a large kitchen. The cabinets are modern and there is a full back splash & quartz counter tops. It is open to the living room and the living room features lots of windows that makes is super bright. . The deck has a vinyl surface & glass with aluminum railing that is off the kitchen. This home features 2 Primary bedrooms with 2 full bathrooms. The flooring is luxury vinyl plank & carpet. Maintenance fees are $60/month. It is professionally landscaped. Visitor parking on site.***Home is under construction and the photos are of a previously built unit same layout but the colors and finishing's may vary, to be completed by December 2025 *** (id:61585)
Royal LePage Arteam Realty
6115 Crawford Dr Sw
Edmonton, Alberta
BUY GENERATIONAL WEALTH!! 3 Units in 1 property. 2 STOREY HOME, LEGAL SUITE PLUS a GARAGE SUITE!!! Stainless Steel Appliances Included. Front and back Landscaping Included. Over 3,920 SF of Living Space. Home Buyers Mortgage Helper. Live in 1 Rent out the other 2 units OR Investors have 3 rental units. Main and 2nd floor 2,296 SF+ = 2 Primary Bedrooms; one on Main Floor; one on 2nd floor + ensuites + walk-in closets. BALCONY AND DECK overlooking the RAVINE! 2 additional bedrooms + den + Bonus Rm + mudroom + porch. Legal Basement Suite 977 SF 2 Large Bedrooms; Garage Suite 2 Bedroom is 647 SF. Either way this home offers enormous potential set in a picturesque private area across from Whitemud Creek Ravine/Environmental Reserve with pathways. High-end finishings in all the units with each unit has its own laundry. Walking distance to K-9 school. Shopping, recreation, transit plus easy access to all arterial roadways. Photos for Legal Suite from 6123. 6115 Legal & Garage Suites completion due early July. (id:61585)
Century 21 Smart Realty
1510 Podersky Pl Sw Sw
Edmonton, Alberta
Welcome to your dream home in the vibrant community of Paisley! This stunning residence features modern upgrades throughout, Including sleek BUILT-IN appliances and UPGRADED CABINETS. With soaring 9-FOOT ceilings and the spacious living areas feel both airy and inviting, creating a perfect atmosphere perfect for entertaining. LIGHTING UPGRADED THROUGH OUT the property and Upgraded FAUCETS. Enjoy year-round comfort with the convenience of AIR CONDITIONER, ideal for warm summer days. The FULLY FINISHED LEGAL SUITE BASEMENT boasts a complete kitchen, making it perfect for hosting guests or even generating rental income. With charming curb appeal and a prime location in a sought-after neighborhood, this home is a perfect blend of style and functionality. Community highlights include beautiful parks, Golf Course, Grocery Stores, Restaurants and Dog Park making Paisley ideal for outdoor enthusiasts and those looking for a sense of belonging. Don't miss your chance to experience elevated living! (id:61585)
Maxwell Polaris
26 46514 Twp Rd 604a
Rural Bonnyville M.d., Alberta
Welcome To Wood Creek Resort at Moose Lake! This park model is in new condition with many additional amenities. Fully equipped with all the comforts of being at home including central heating & air conditioning system, central vac, built in speaker system, vaulted ceilings throughout & built in cabinetry. The main living space is open & spacious, the living room is complete with a gas fireplace, patio door onto the deck & the kitchen is sure to impress! Fitted with a full appliance package, fridge, gas stove & dishwasher. Outside you will find a huge maintenance free sun deck, an amazing flagstone fire pit & picnic area complete with built in bar. The rustic bunkhouse gives room for occasional visitors. Features a 750 gal cistern, a 750 gal septic holding tank, 100 amp electrical service & paved parking pad! Located in a gated, lakefront community with all the amenities; playground, walking trails, boat & swim piers, paved roads & only 10 minutes from Bonnyville! Live the lake lifestyle this summer! (id:61585)
RE/MAX Bonnyville Realty
17 Axelwood Crescent
Spruce Grove, Alberta
This backing to POND,open to above, WALK OUT home features 4 bedrooms, 3 baths , a bonus room & study table. The main floor boasts luxury vinyl plank flooring, a versatile bedroom/den,a Full Washroom, a spacious family room and cozy fireplace. The modern kitchen is designed for both cooking and entertaining, complete with high-end cabinetry, quartz countertops, a large island, stainless steel appliances, and a pantry. A bright dining area with ample natural light is perfect for gatherings, while a convenient full bath completes this level. IT IS UNDER CONSTRUCTION & PHOTOS ARE FROM SIMILAR HOME.COLOURS MAY VARY. Upstairs, the primary suite offers a 5-piece ensuite and a spacious walk-in closet. Two additional bedrooms,a full bath,study table, a bonus room, and a laundry room provide plenty of space for the whole family. The unfinished WALK OUT basement comes with a separate entrance, offering endless possibilities for customization. Add. Features:Deck,Wireless Bluetooth Speakers,Gas Hookup for BBQ (id:61585)
Century 21 Smart Realty
37 Meadowgrove Lane
Spruce Grove, Alberta
This beautiful, open to above, upgraded home has 4 bedroom, 3 bath,bonus room and Study table. The main floor boasts luxury vinyl plank flooring, a versatile bedroom/den,a Full Washroom, a spacious family room and cozy fireplace. The modern kitchen is designed for both cooking and entertaining, complete with high-end cabinetry, quartz countertops, a large island, stainless steel appliances, and a pantry. A bright dining area with ample natural light is perfect for gatherings, while a convenient full bath completes this level. PROPERTY IS UNDER CONSTRUCTION AND PHOTOS ARE FROM SIMILAR HOME.COLOURS MAY VARY. Upstairs, the primary suite offers a 5-piece ensuite and a spacious walk-in closet. Two additional bedrooms,a full bath,study table, a bonus room, and a laundry room provide plenty of space for the whole family. The unfinished basement comes with a separate entrance, offering endless possibilities for customization. Additional Features:Deck,Wireless Bluetooth Speakers,Gas Hookup for BBQ. (id:61585)
Century 21 Smart Realty
413 5 St
Thorhild, Alberta
An excellent opportunity awaits in the peaceful hamlet of Thorhild, Alberta. This vacant residential lot, previously used only as a garden, offers a blank canvas for your vision. Zoned R1A, the land is designated for low-density single detached dwellings or potential duplex development or associated uses. The lot features a gently sloping terrain, ideal for creative landscaping or a custom home design. The front portion of the property is open and ready for development, while mature trees line the back of the lot along the back lane, providing natural beauty and privacy. Located in a quiet community with essential amenities nearby, this property is perfect for those seeking a serene lifestyle or a smart investment in Alberta real estate. (id:61585)
Royal LePage County Realty
#118 309 Clareview Station Dr Nw
Edmonton, Alberta
WELCOME HOME, to this fabulous upgraded 2 Bed, 2 Bath, main floor unit. Featuring New Black Stainless appliances, new counter tops, new Kitchen sink and faucet, Vinyl plank flooring, secluded Patio with privacy screens. This home has been recently painted throughout. Close to everything you need, just steps to LRT, walking distance to schools, shopping and recreation facilities. Luxury window coverings on the large windows that flood the unit with Natural light, underground parking for those long winters. Building has a great main floor workout room. (id:61585)
RE/MAX Real Estate
4311 57 Av
Barrhead, Alberta
With over 3300 sqft of combined living space and situated on a beautifully landscaped double lot there really is nothing missing here! This two storey home plus basement is not just large it is also very thoughtfully designed for family use and entertaining. Every room is bright and airy and flows well within the square footage but also offers enough separation between the rooms to make hosting large family functions a breeze. The upstairs features 5 bedrooms and 2 bathrooms as well as plenty of storage. On the main floor sprawled over 1150 sqft are the kitchen, living room, laundry room and office. The basement is partially finished and houses the utility room, bathroom, secondary laundry area as well as family room and massive bedroom! The yard must be seen to be truly appreciated as it is gorgeous and much like the house - perfectly suited for a growing family. A double detached garage completes this property perfectly! (id:61585)
RE/MAX Results
#205 16035 132 St Nw
Edmonton, Alberta
Well maintained 2 bedroom condo located in the well sought after community in Oxford. Features include an island kitchen with lots of cupboard space, A dining area, living room with corner gas fireplace. and a patio door leading to a private balcony. There are 2 spacious bedroom with the primary having a walk through closet leading to a 3 piece en-suite as well there is also a door from the primary bedroom leading to the balcony. Finishing off the main floor is an addition 4 piece family bath. Comes with an underground titled stall. What a great place to call home and is a real pleasure to show. (id:61585)
Royal LePage Noralta Real Estate
49525 Rge Road 85
Rural Brazeau County, Alberta
Acreage living at its finest and only minutes to town on all pavement! Situated on just over 8 acres you will enjoy a 2014 stunning raised bungalow with over 3000sq/ft of beautifully finished living space. 5 bedrooms, 3 bathrooms, main floor laundry, office, storage space, air conditioning, gas fireplace, you name it this home has it all! You will love the modern country feel, gorgeous open concept living area with tons of natural light pouring in the windows. The kitchen showcases a massive island and enough space for entertaining all the family and friends around a huge kitchen table. The primary is a true private oasis that boasts a jetted tub in the ensuite. The family room downstairs is a show stopper, warm and cozy perfect for movie nights. Two tier back deck ready for long summer nights relaxing under the stars. The large double garage is 26x30. For future development of a shop/second residence the ground is leveled and has all the services set up and ready to go. Pride of ownership shines! (id:61585)
Century 21 Hi-Point Realty Ltd
#20 29 Airport Rd Nw
Edmonton, Alberta
Welcome to this brand new townhouse unit the “Gabriel” Built by StreetSide Developments and is located in one of Edmonton's newest premier communities of Blatchford. With 1098 square Feet, it comes with front yard landscaping and a single over sized attached garage, this opportunity is perfect for a young family or young couple. Your main floor is complete with upgrade luxury Vinyl Plank flooring throughout the great room and the kitchen. The main entrance/ main floor has a good sized Den that can be also used as a bedroom, it also had a 2 piece bathroom. Highlighted in your new kitchen are upgraded cabinets, upgraded counter tops and a tile back splash. The upper level has 2 bedrooms and 2 full bathrooms. Central living. Sustainable living. Urban living. Community living this is what you will find in Blatchford! *** Home is under construction and will be complete by end of July , photos used are from the same similar unit recently built so colors may vary *** (id:61585)
Royal LePage Arteam Realty
45424 Hwy 660 Hi
Rural Bonnyville M.d., Alberta
Setup up shop with this ranch home on 60 acres on HWY 660 by MD of Bonnyville yard. Pride of ownership shines bright. This fully developed custom built 3200 sq ft home features hardwood flooring on the main, a country-style kitchen with ample cabinetry, center island with open views to the dining/family room and easy access to the covered patio. Natural light from plenty of windows, some have SHUTTERS complemented by two fireplaces. The property boasts a covered front veranda, rear deck, & an oversized heated attached garage with concrete apron and sidewalks. Apprx 40 acres are in hay, with additional cultivated land, rail corrals, round pen, shelter, auto waterer, garden areas, apple trees, and a dugout that retains water. Water well (west side) & septic system (east discharge). HE furnace, ICF basement with in-floor heat & quality carpet, radiant garage heater, all makes for a cozy home & efficient utility bills. Long evergreen-lined driveway & yard ensures privacy with no neighbors in sight. Ready 4 u. (id:61585)
RE/MAX Bonnyville Realty
6735 19 Av Sw
Edmonton, Alberta
Stunning Location! The PERFECT 1795 sq.ft FAMILY home built by Parkwood Master Builder in the Summer side neighborhood with finish basement . This FANTASTIC looking home FEATURES 5 Bedrms/3.5 Baths. A spacious entrance area followed by “GREAT ROOM” floor plan perfect for family entertaining, tile & dark maple hardwood flooring on the main level, gas fireplace, windows spanning the entire back of the home, CHEF INSPIRED kitchen with granite counter tops & beautiful white cabinetry! The upper level boasts a large vaulted family room, master bedroom w/ full ENSUITE (jetted tub) & walk in closet, 2 generous sized additional bedrooms & 4pc. BATH. Basement includes a 2 spacious, bedrooms, and full bathroom with tiled walk in shower. Fenced, landscaped backyard comes with a MASSIVE deck w/ pergola. IT'S MOVE IN READY! . Fabulous, quiet location in a young & vibrant neighborhood close to all amenities, schools, parks, playgrounds, South Edmonton Common and Anthony Henday! (id:61585)
Maxwell Polaris
9530 Carson Bn Sw
Edmonton, Alberta
Welcome to this stunning 1,672 sq ft, 3-bedroom, 2.5-bathroom with side entrance newly built home nestled in the heart of Chappell. As you step inside, you're greeted by elegant luxury vinyl plank flooring that flows seamlessly throughout the great room, kitchen, and breakfast nook. The spacious kitchen is a chef's delight, featuring a stylish tile backsplash, a central island with a flush eating bar, quartz countertops, SS appliances, and an under-mount sink. Adjacent to the nook, conveniently tucked away near the rear entry, you'll find a 2-piece powder room. Upstairs, the serene master bedroom boasts a generous walk-in closet and a 3-piece en-suite. Two additional bedrooms, a bonus room, and a well-placed main 4-piece bathroom complete the upper level. Double garage concrete pad is set in the back. This home is perfectly situated close to all amenities, with easy access to Anthony Henday Drive and Whitemud Drive. (id:61585)
Century 21 Masters
9566 Carson Bn Sw
Edmonton, Alberta
Welcome to this stunning 1,433 sq ft, 3-bedroom, 2.5-bathroom newly built home nestled in the heart of Chappell. As you step inside, you're greeted by elegant luxury vinyl plank flooring that flows seamlessly throughout the great room, kitchen, and breakfast nook. The spacious kitchen is a chef's delight, featuring a stylish tile backsplash, a central island with a flush eating bar, quartz countertops, and an under-mount sink. Adjacent to the nook, conveniently tucked away near the rear entry, you'll find a 2-piece powder room. Upstairs, the serene master bedroom boasts a generous walk-in closet and a 3-piece en-suite. Two additional bedrooms and a well-placed main 4-piece bathroom complete the upper level. Double garage concrete pad is set in the back. This home is perfectly situated close to all amenities, with easy access to Anthony Henday Drive and Whitemud Drive. (id:61585)
Century 21 Masters
9564 Carson Bn Sw
Edmonton, Alberta
Welcome to this stunning 1,680 sq ft, 3-bedroom, 2.5-bathroom newly built home with SIDE entrance nestled in the heart of Chappell. As you step inside, you're greeted by elegant luxury vinyl plank flooring that flows seamlessly throughout the great room, kitchen, and breakfast nook. The spacious kitchen is a chef's delight, featuring a stylish tile backsplash, a central island with a flush eating bar, quartz countertops, SS appliances, and an under-mount sink. Adjacent to the nook, conveniently tucked away near the rear entry, you'll find a 2-piece powder room. Upstairs, the serene master bedroom boasts a generous walk-in closet and a 4-piece en-suite. Two additional bedrooms, a bonus room, and a well-placed main 4-piece bathroom complete the upper level. Double garage concrete pad is set in the back. This home is perfectly situated close to all amenities, with easy access to Anthony Henday Drive and Whitemud Drive. (id:61585)
Century 21 Masters
158 22106 South Cooking Lake Rd
Rural Strathcona County, Alberta
Welcome to this spacious 3 bedroom home in South Cooking Lake. This inviting home is perfect for families looking to enjoy both indoor and outdoor spaces. The main level features a large living room with French doors that open onto a covered deck, ideal for relaxing or entertaining. The kitchen comes equipped with stainless steel appliances, stylish tile countertops and a sit-up bar that opens into the dining room with sitting area and a wood burning stove. Also on the main level is a bedroom, 2pc powder room, 5pc main bathroom, and a laundry room with stacking washer and dryer. Upstairs, you’ll find two cozy bedrooms, with one offering French doors that lead to a private deck. The expansive yard is ideal for outdoor activities, featuring a deck, a fire pit, and a shed for extra storage. Don't miss this gem in South Cooking Lake. (id:61585)
Royal LePage Prestige Realty
692 Abbottsfield Rd Nw
Edmonton, Alberta
This 3 Bedroom Townhouse was renovated in 2021,Upgrades and features include: 2 new bathrooms, new kitchen, vinyl plank floors, 5 new appliances, newer hot water tank and furnace. All doors, baseboards, trim, locks, and handles replaced. LED lighting. Fresh paint inside and outside. New carbon monoxide / smoke detectors,Single Covered carport and More! Good Size west facing yard with a large deck! Great location close to Schools, Shopping, Transit, Yellowhead Trail, Anthony Henday Drive, Rundle Park and 10 mins to Downtown! (id:61585)
RE/MAX River City
5432 Highway 16 (Hwy)
Rural Parkland County, Alberta
Charming 8.37± Acre Property with large heated shop, Quonset, multiple sheds, and double attached carport. Located outside a typical subdivision, offering ample space for RVs, equipment, and hobbies. The 3-bedroom bungalow features a cozy fireplace, deck access, and a spacious kitchen with plenty of storage. Partially finished basement awaits your final touches. Enjoy peaceful living with direct access to Hwy 16 and nearby lakes like Wabamun, Isle Lake, and Seba Beach, offering boating, fishing, and outdoor fun. Golf courses and parks surround the area. Minutes away from Edmonton, Spruce Grove, and Stony Plain. With an additional $1,000/year from an ATCO easement, this property is perfect for hobby farming, recreation, or a peaceful retreat. Don't miss out on this rare opportunity for space, privacy, and a great location. (id:61585)
Homes & Gardens Real Estate Limited
