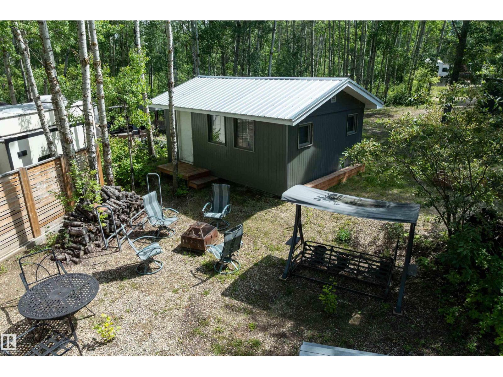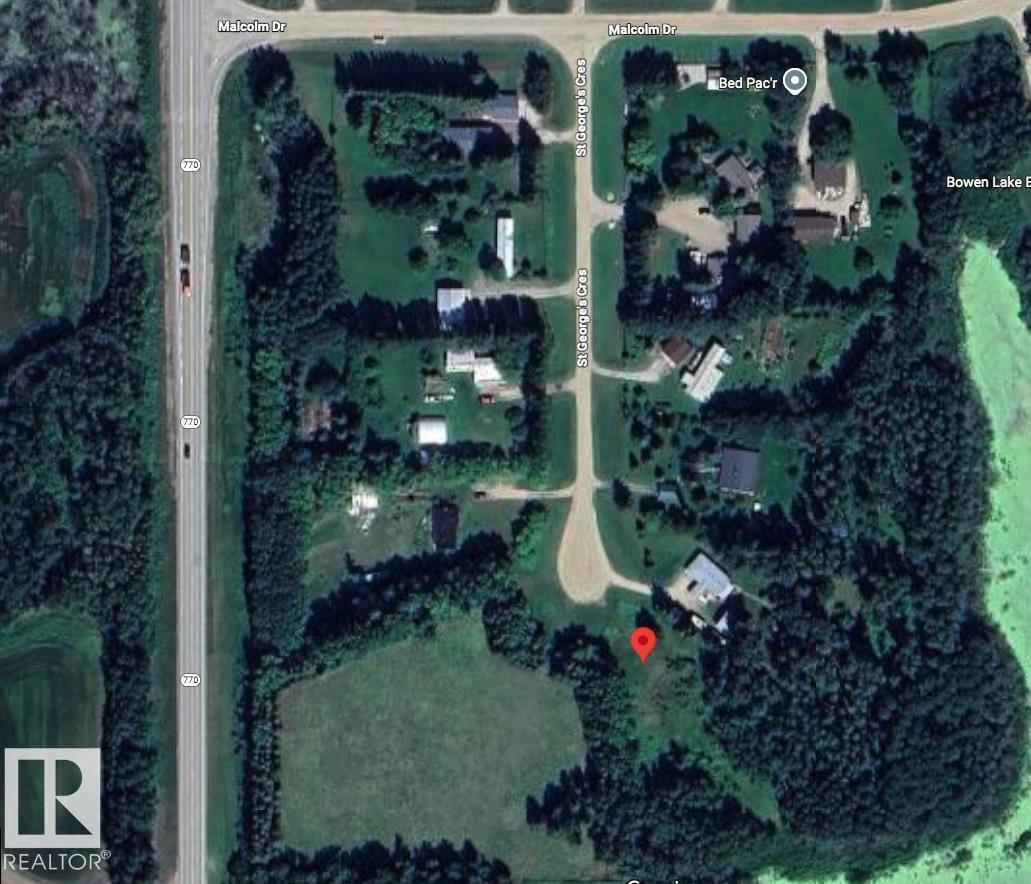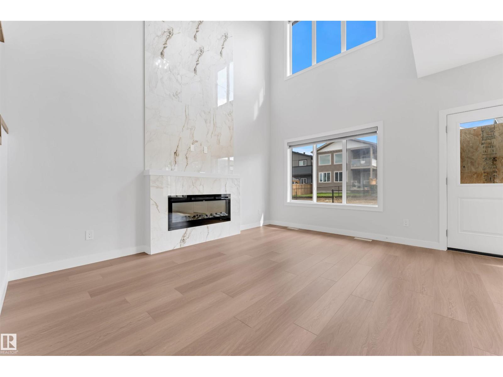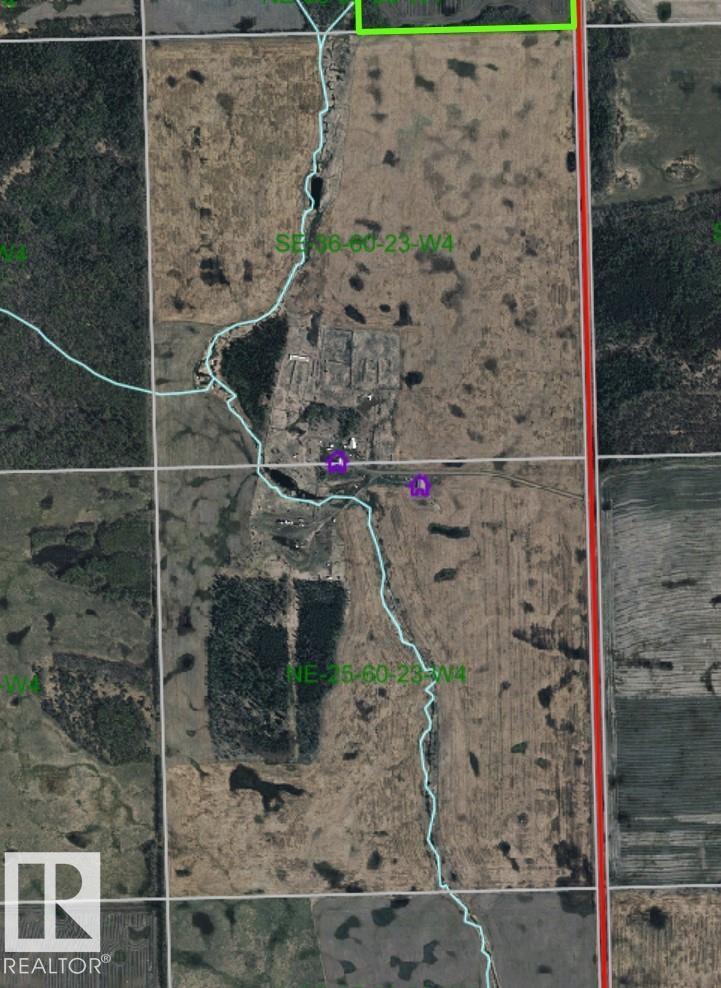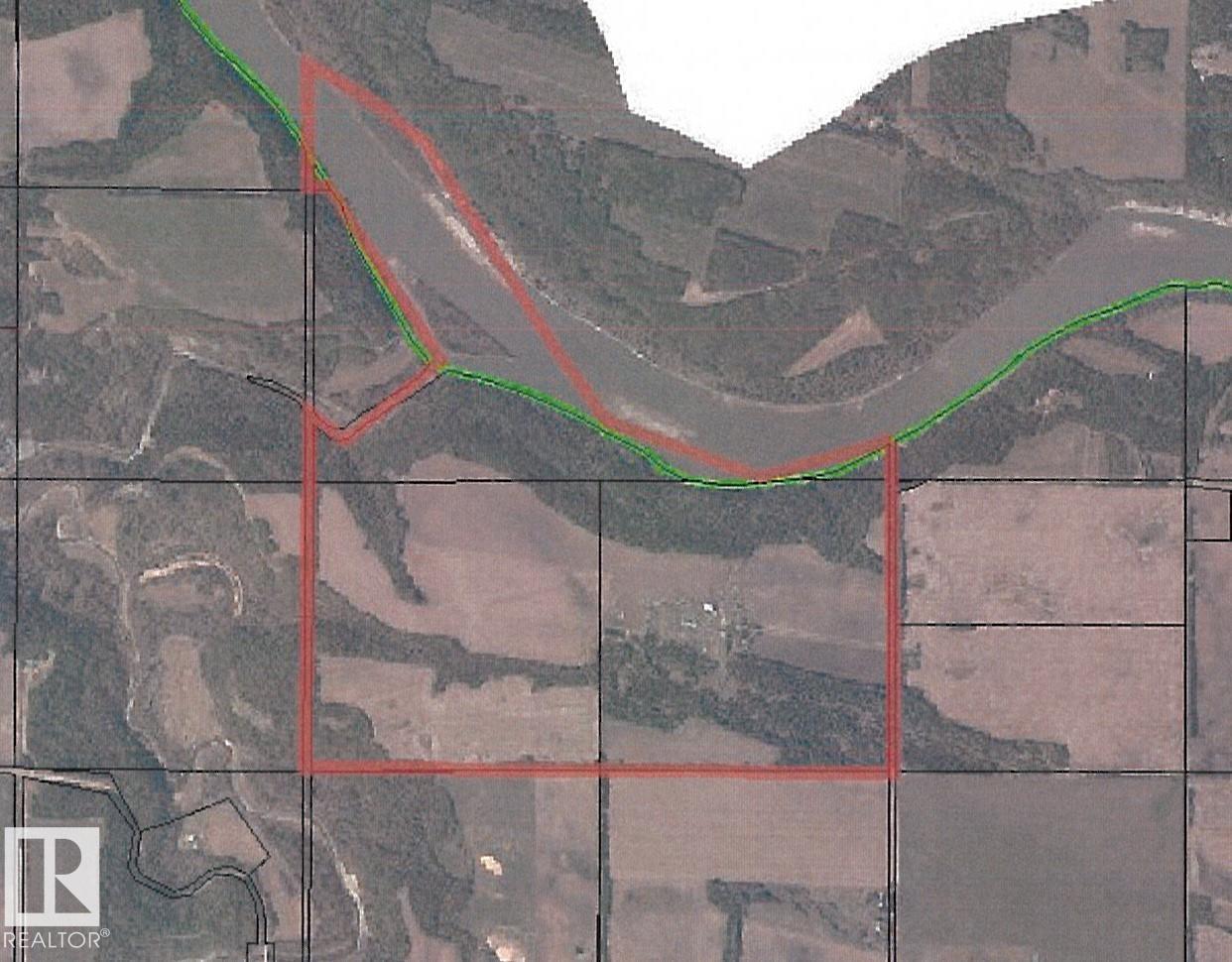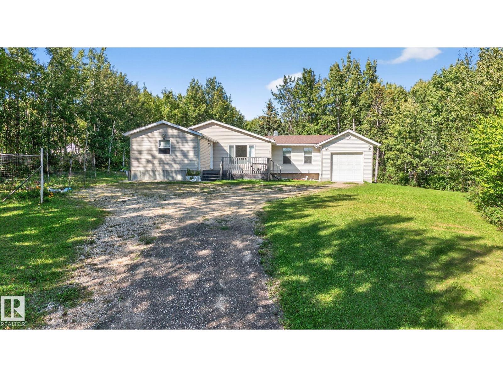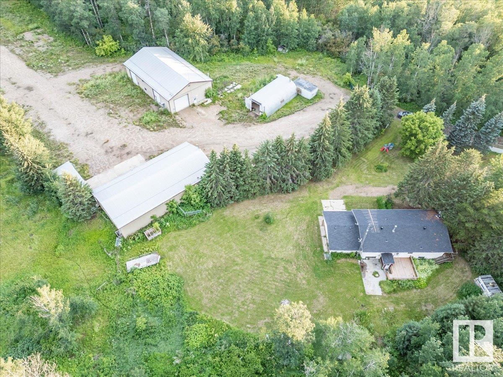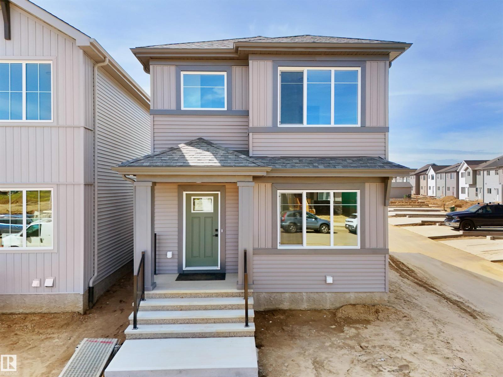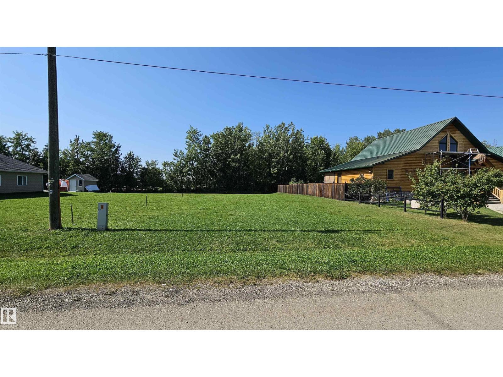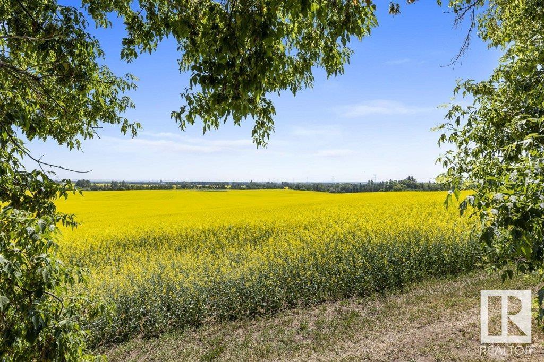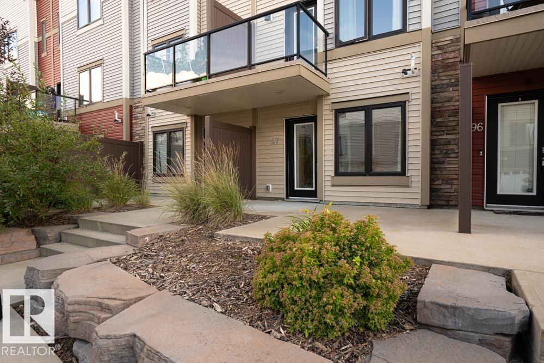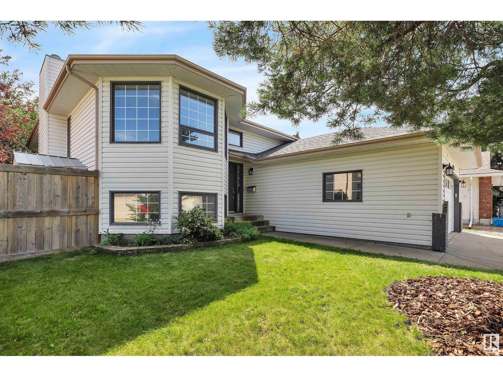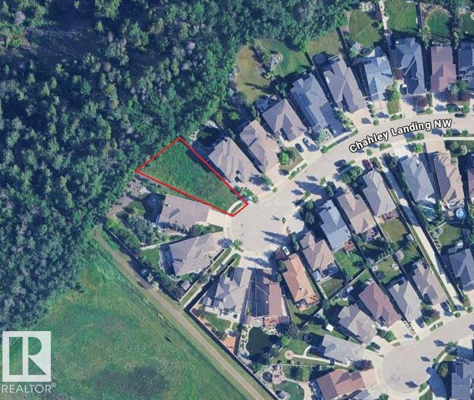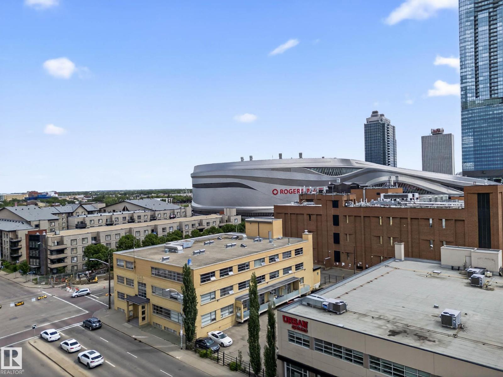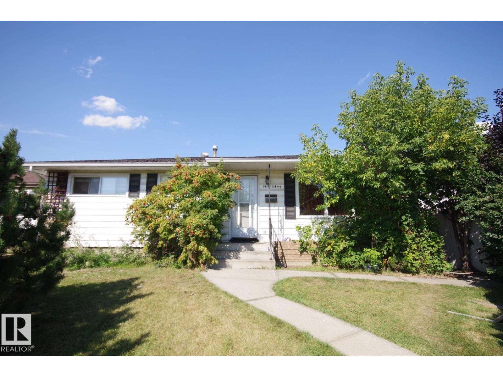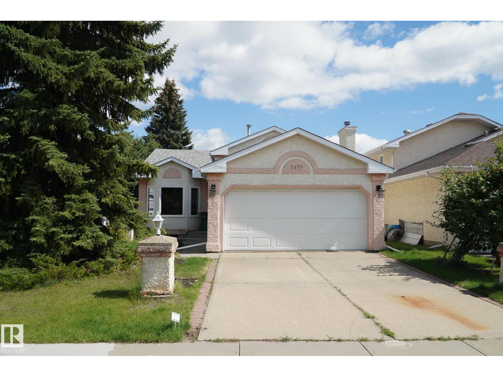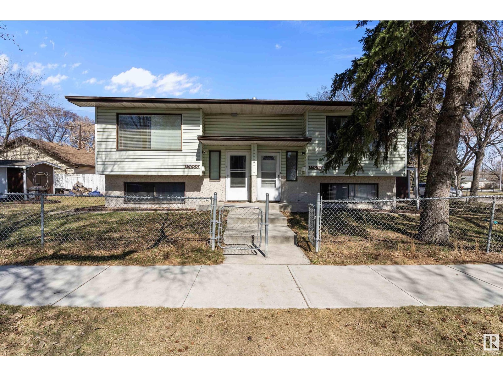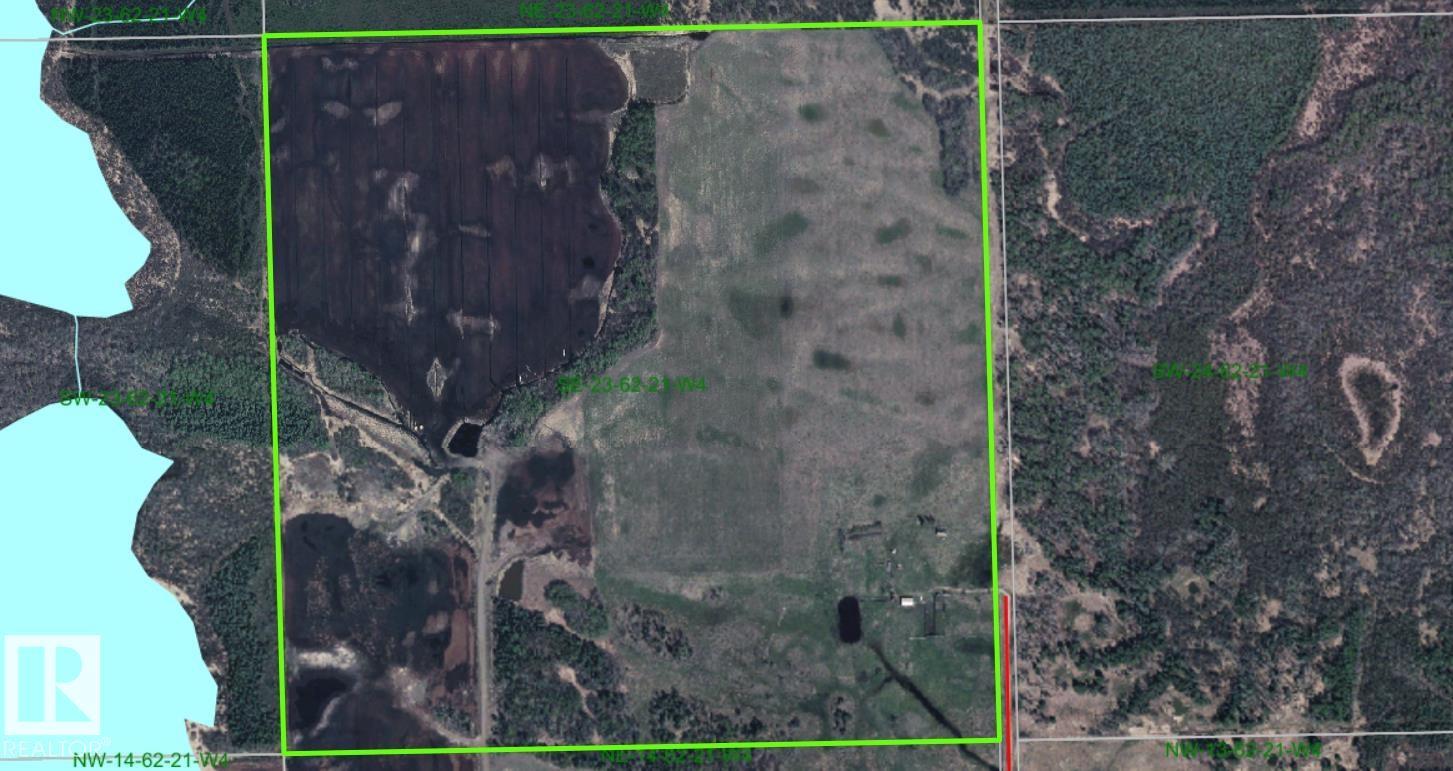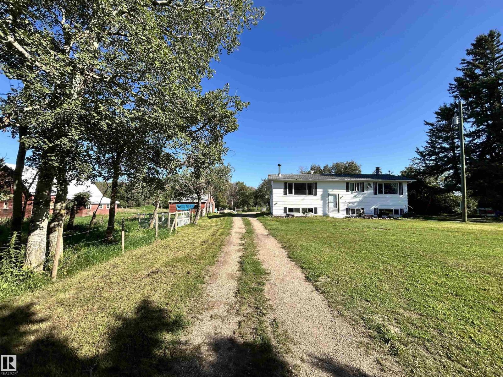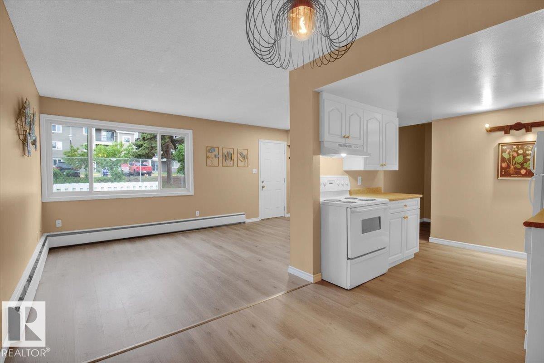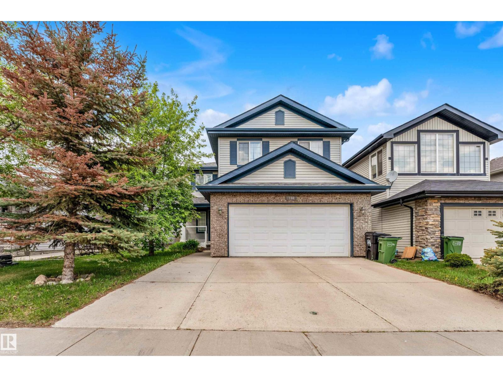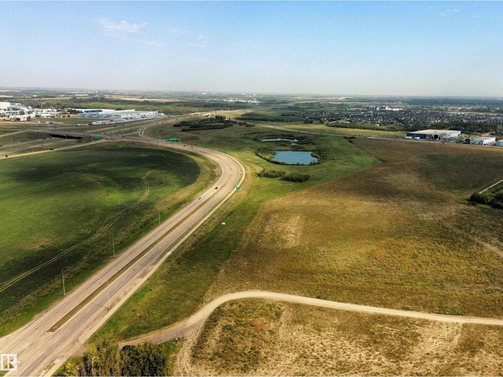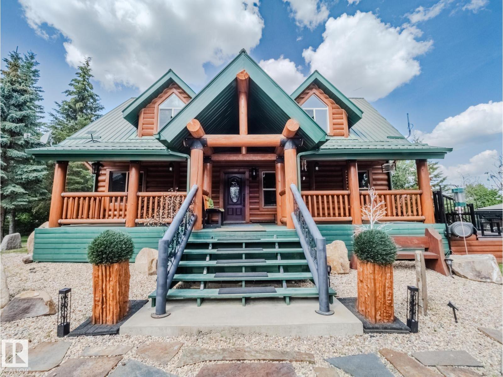#101 53509 Rr 60
Rural Parkland County, Alberta
LAKE LOT at Sunset Shores RV Resort. Enjoy lake life at this beautiful community. Park your RV all year round nestled in the trees with a 14 x 20 bunkhouse- perfect for guests. Firepit area, fenced with flower beds and privacy. The lakefront year round community feature municipal water, sewer and power. There are paved roads throughout, clubhouse with a heated pool. Enjoy the gym, laundry, showers, public dock, private boat slips and boat launch. There are pickle ball courts, tennis and basketball courts. Trail system for beautiful nature walks. Easy commute back to Edmonton in 45 mins. (id:63502)
Royal LePage Noralta Real Estate
#13 53025 Hghway 770
Rural Parkland County, Alberta
A BUILDERS DREAM! Welcome to Lot 13 at 53025 HWY 770—an incredible opportunity to build your dream home on a beautifully treed 1.62-acre lot in Parkland County. This private, partially landscaped property is surrounded by mature trees and nature. Enjoy the peace and privacy of rural living while still being just minutes from Stony Plain and Spruce Grove. Easy access to Hwy 770, Hwy 627, and The Yellowhead makes commuting to Edmonton or surrounding areas a breeze. Nearby amenities include schools, golf courses, lakes, and hiking trails. This property is ideal for those looking to escape the city and create something truly special. Don’t miss your chance to own a piece of quiet country paradise. All this property needs is YOU! (id:63502)
Exp Realty
204 Crystal Creek Dr
Leduc, Alberta
Detached front double car garage home features total of 4 bedrooms, 3 full bathrooms & a bonus room. Comes with appliances & blinds. MAIN FLOOR BEDROOM with FULL WASHROOM featuring a stand-up shower. Main floor luxury vinyl plank flooring. SPICE KITCHEN for added convenience. Main kitchen with centre island, premium cabinetry, quartz countertops, and MDF shelving throughout.The stunning OPEN-TO-ABOVE living area with electric fireplace, and accent wall. Spindle railing leads to Upper level spacious bonus room, primary br with feature wall, indent ceiling, W/I closet & ensuite. 2 more bedrooms with common bathroom & laundry room completed upper level. SIDE BASEMENT ENTRANCE. Additionally, the property offers 9-FT CEILINGS ON Main & basement LEVELS. Located beside a school, minutes from COSTCO, the EDMONTON OUTLET MALL, and the AIRPORT, you get quick access to all amenities. (id:63502)
Exp Realty
60423 Rg Rd 230
Rural Thorhild County, Alberta
320 ACRE HALF SECTION LOCATED IN THORHILD COUNTY. Property consists of SE 36-60-23-W4 & NE 25-60-23-W4. Approx 117 acres rated #4 soil on the NE and approx. 90 acres rated #4 on the SE. Limited information for yard site, homes & outbuildings. (id:63502)
Royal LePage Town & Country Realty
50256 Rge Rd 11
Rural Leduc County, Alberta
373.5 Acres on 3 titles (in documents titles, tax searchs, affadavit of value) Buyer to confirm if orangic farmed. Older home in good condition needing upgrading, several out buildings, 2 quarters of land, & a titled island in the north Saskatchewan river. Great opportunity for a smart buyer!! (id:63502)
Royal LePage Arteam Realty
#5 53407 Rge Road 30
Rural Parkland County, Alberta
This is your chance to own a beautifully treed and landscaped 3.16-acre property, offering peace, privacy, and room to grow—just 10 minutes from Alberta Beach and Stony Plain, with easy access to Cougar Creek Golf Course. Built in 2000 with an addition completed in 2005, this charming 1,360 sq ft home features an open-concept layout that blends modern style with comfortable living. The spacious kitchen and living areas are perfect for entertaining or simply relaxing in nature’s tranquility. Step outside to enjoy a lush garden area, mature trees, and plenty of space for outdoor activities or future projects. The tandem garage provides ample room for vehicles, tools, or recreational gear. Whether you're a first-time home buyer or simply looking to escape the city and enjoy nature’s peace, this property offers incredible potential in a quiet, natural setting. (id:63502)
Exp Realty
2047 Twp Rd 495 A
Telfordville, Alberta
Great opportunity to live and have your business on the same Property! Beautiful private setting with trees, a creek and all located on pavement. This 35.12 acres hosts a 1465.73 sq/ft house with a 20x28 attached garage with a creek behind it and sheltered from the industrial yard. The graveled industrial yard is set up to move right in. On it is a 50x29 heated and insulated quonset with power and a cement floor. A 40x80 Fully finished Shop metal cladded inside and out with 2 overhead doors (12x14 and 16x14), heated, insulated, power, mezzanine, 3pc bathroom, with offices and lunch room in the front. A 50x80 drive through shop (18x14 doors) with power, heat, fully insulated with an mezzanine, spray booth, and office with two more overhead doors off the side. This beautiful property has extra room to expand your business or keep it the way it is. (id:63502)
RE/MAX Real Estate
22519 88 Ave Nw
Edmonton, Alberta
Brand New Corner Lot Home with Legal Basement in Rosenthal! This 4 bedroom, 3.5 bathroom property combines modern design and functionality in a desirable west Edmonton community. The main floor boasts 9’ ceilings, a bright living room, dining area, and a chef’s kitchen with quartz countertops, sleek cabinetry, and stainless steel appliances — all included. Upstairs features 3 spacious bedrooms including a primary suite with walk-in closet and spa-inspired ensuite, plus a full bath and laundry room. The fully finished legal basement suite with separate entrance also features 9’ ceilings and comes with appliances, making it ideal for rental income or extended family living. Built on a premium corner lot, this brand new home offers comfort, style, and convenience close to parks, schools, shopping, and major roadways. A must-see opportunity for families and investors alike! Conveniently located near parks, schools, shopping, steps from trails, parks, and playgrounds in a family-friendly neighborhood. (id:63502)
Maxwell Polaris
4220 43 Av
Rural Lac Ste. Anne County, Alberta
Welcome to lake life at Alberta Beach! Located just minutes away from pier and boat launch, this vacant lot is perfect for a summer cottage or a year-round dwelling with a private setting and only steps away from Grasmere School. There will never be a shortage of available activities in this well-established community - quad, hiking and ATV trails, boating, fishing, golfing, public beach and playground, shopping and so much more! Build your dream get-away home in a great community! With municipal power, natural gas, sewer and internet cable available, all you have left to do is to bring your vision to life! This property needs to be seen in person to be fully appreciated! (id:63502)
The E Group Real Estate
21203 18 St Nw
Edmonton, Alberta
147.68 ACRES (+/-) located in the heart of the Edmonton Energy and Technology Park (strategically positioned to become one of North America’s premier eco-industrial areas) this property is listed at $25,000.00 per acre. This prime land on pavement is priced for value. Located to take advantage of all transportation corridors: HWY 16, HWY 37 and the Anthony Henday. This property will be at the heart of future development. Great investment for the future. Currently zoned Agricultural. (id:63502)
RE/MAX Elite
#97 804 Welsh Dr Sw
Edmonton, Alberta
ORIGINAL OWNER TOWNHOUSE in the heart of Walker Lakes! This bright and well-kept 3-STOREY home combines modern style with everyday comfort. The ON-GRADE ENTRY offers a versatile den/home office and convenient SINGLE ATTACHED GARAGE. Upstairs, the open-concept main floor is filled with NATURAL LIGHT, featuring a sleek kitchen with pantry, spacious dining area, and welcoming living room perfect for hosting friends or relaxing after a long day. The top floor offers two comfortable bedrooms, including a primary with WALK-IN CLOSET and private 3-PC ENSUITE, plus upper laundry for ease and HOT WATER ON DEMAND. Located steps to parks, trails, and schools, and minutes to shopping, dining, and the Anthony Henday, this is low-maintenance living in a vibrant, family-friendly community! (id:63502)
Exp Realty
4803 59 St
Beaumont, Alberta
This beautiful Beaumont Bi Level has lots of room! 3 Bedrooms upstairs and 2 Bedrooms down. Central Air Conditioning. House is freshly painted and has new luxury vinyl flooring. New shingles, new furnace. Air conditioning is 3 years old. Heated attached garage. Less than a block await from Ready, Set Grow Preschool and elementary, junior and high schools nearby. Private, fully landscaped back yard. A must see! (id:63502)
Professional Realty Group
1236 Chahley Landing Ld Nw
Edmonton, Alberta
Visit the Listing Brokerage (and/or listing REALTOR®) website to obtain additional information. Discover the perfect canvas for your dream home in one of Edmonton’s most prestigious communities. This 7,675 sq. ft. walkout lot offers unparalleled privacy and breathtaking natural views, backing directly onto a serene ravine. With no rear neighbors, you can enjoy a peaceful setting while being just steps away from scenic walking trails, lush green spaces, and the North Saskatchewan River Valley. Bring your vision to life with the builder of your choice and create a residence that complements this remarkable location. Cameron Heights is renowned for its upscale homes, strong sense of community, and quick access to major routes, shopping, and amenities. Opportunities like this are rare—secure your piece of ravine-front paradise. (id:63502)
Honestdoor Inc
#310 10355 105 St Nw
Edmonton, Alberta
LIVE IN THE HEART OF THE ICE DISTRICT! This Fifth Street Lofts condo is perfect for STUDENTS, PROFESSIONALS or INVESTORS! Steps to everything you need - public transit, LRT, shopping, restaurants, MacEwan University, Rogers Place & everything the downtown core has to offer. Small well maintained building with low turnover. This unit features HIGH CEILINGS, tons of natural light and clever storage & use of space! Condo fees include heat and water. Pets allowed with board approval. LOFT LIVING FOR UNDER $200K! Better than renting!! Fantastic opportunity to own a slice of Downton Edmonton – full of vibrant energy and growth! (id:63502)
Rimrock Real Estate
9412 134 Av Nw
Edmonton, Alberta
OUTSTANDING OPPORTUNITY!! INVESTOR ALERT!! This great bungalow in Glengarry offers endless opportunity with a LEGAL 3-bedroom basement suite—six bedrooms in total! Whether you’re looking for a revenue property or a smart way to offset your mortgage by living on one level and renting the other, this home delivers for you. Set on a large lot with an oversized double garage - ideal for vehicles, hobbies, or extra storage. There’s plenty of room to enjoy living your best life here. Ideally located on a quiet street in a family-friendly community, you’re within walking distance to schools, parks, major shopping, and public transit. With excellent walkability, strong rental potential, and room for future value growth, this is an outstanding investment opportunity to add to your portfolio or to start building equity. You don’t want to miss this, your investment moment! (id:63502)
Coldwell Banker Mountain Central
7271 190a St Nw
Edmonton, Alberta
Welcome to this fully renovated 4-level-split in Lymburn. With over 2500 sq.ft in living space, this house features vaulted ceiling on the spacious open living room & dining area. Large kitchen with white cabinets, granite countertop and patio door with access to large 2-season room and paved back yard. Upper level features huge master bedroom with a 3-piece ensuite and walk-in closet, 2 more good sized bedrooms and a 4-pc bath. Third level features a large family room with fireplace, 4th bedroom & another 4-pc bath. Basement is newly finished with another large room that has capacity for any purpose or gathering events. Total extensive renovation done on all 4 levels with all new vinyl planks, new PVC windows and new paints. Walking distance to Lymburn park, school and community league. Short drive to West Edmonton Mall and quick access to Anthony Henday Drive and Whitemud Drive. (id:63502)
Royal LePage Arteam Realty
12004 & 12006 128 Av Nw
Edmonton, Alberta
INVESTMENT OPPORTUNITY!! Unlock the potential of this side-by-side duplex, 2 SEPARATE UNITS ON 1 TITLE, each a mirror image of the other. Total of 6 BEDROOMS, 4 BATHROOMS, 2 KITCHENS, 2 LIVING ROOMS. 2 units = double the living space OR rent 1 side, live in the other. EACH UNIT is a comfortable bi-level layout with 3 bedrooms & a full bath downstairs and a nice sized south facing living room, bright kitchen & dining area, 1/2 bath and laundry area upstairs, as well as a good sized storage room. With a few cosmetic updates this 2 UNIT DUPLEX has the potential for substantial appreciation. Shingles (2012), PEX waterlines throughout (2020), New furnace in 12006 (2023). Nice sized yard with storage shed, large parking pad plus street parking. Front Corner lot across from a park. Perfect investment property or mortgage helper for a savvy home buyer. Centrally located, near amenities & transit. (id:63502)
Initia Real Estate
Se-23-62-21-4 (Newbrook)
Rural Thorhild County, Alberta
NEWBROOK - DEEDED FARM QUARTER FOR SALE with option of taking over 5 surrounding fenced grazing lease quarters! Main deeded quarter here has 75acres Grain Land, 64acres Pasture, and 20acres yard site with a 28x40 animal shelter/shed, drilled well and power is in, all in the yard site. SW lease quarter has extra fencing and there are at least two dugouts throughout the leases, plus a lake backing one lease. With the sale of this main quarter with yardsite, you have the option to lease the 5 surrounding Crown Quarters. Grow your cattle business, or start a new farm. Don't miss out! (id:63502)
Local Real Estate
19506 Twp Rd 504
Rural Beaver County, Alberta
Charming 1649 sq ft modular home on a peaceful rural acreage, perfect for hobby farming or country living. The main floor features 5 rooms, a 4-piece bathroom, and a cozy vintage wood stove in the living room with tile surround used for heating and cooking (not certified). A fireplace in the main floor den with a stone wall (not certified) adds rustic charm. The basement offers 7 additional rooms, a 3-piece bathroom, cold storage, and a utility room. Enjoy the enclosed back deck off the main floor. Outside, there’s a heated 3-car garage, a single-car garage, a small barn, and two fenced pastures ideal for horses. A great blend of comfort and country lifestyle! (id:63502)
Comfree
#500 2908 116a Av Nw
Edmonton, Alberta
Discover this move-in ready and tastefully renovated 3-bdrm, 1-bath corner-unit townhome in the desirable community of Parkridge Estates. Offering 995 sq.ft. of thoughtfully designed living space, this home delivers comfort, convenience, and a prime location—ideal for first-time buyers, families, or investors. Step inside to a bright main floor featuring fresh paint, updated flooring, stylish new light fixtures, and a spacious living area. The kitchen is simple, functional, and efficient, with clean lines and everything you need for everyday cooking. Upstairs, you'll find 3 generously sized bedrooms, a refreshed full bathroom, and a storage room. Enjoy the added convenience of in-suite laundry, plenty of storage, and a private fenced yard. Located minutes from Rundle Park, a golf course, Edmonton’s scenic river valley, and numerous walking and biking trails, this home also offers easy access to schools, playgrounds, shopping, public transit, and Anthony Hendey. This charming townhome is a rare find! (id:63502)
One Percent Realty
#220 107 Watt Cm Sw
Edmonton, Alberta
Welcome to 2-bedroom,1 den, 2-bath apartment nestled in the heart of Walker Community, Edmonton. This cozy unit features a spacious living area, dining room, a den/office, in-suite laundry, plenty of natural light, and a well-appointed open-concept kitchen with stainless steel appliances. The kitchen has granite countertops with a double sink on a great work island with an eat-up bar. A covered patio with a gas line is perfect for summer BBQ events. The parking stall and visitor parking both are within a few steps from the unit. Unit located in a desirable neighborhood within walking distance of many amenities including parks, Walmart, Dollarama, grocery stores, restaurants, and public transportation. Quick access to Anthony Henday plus K-9 designated school Shauna May Seneca within a 1-kilometer radius. Ideal for first-time buyers or investors looking for a great rental opportunity. Don't miss out on this fantastic property! (id:63502)
Royal LePage Noralta Real Estate
144 55 St Sw
Edmonton, Alberta
Welcome to this beautifully maintained 2-storey home in the sought-after community of Charlesworth! This fully finished gem offers an impressive blend of style, comfort, and functionality. Step inside to discover an inviting open-concept floor plan accented by gleaming hardwood floors that flow throughout the main living areas, creating a warm and spacious atmosphere perfect for both family living and entertaining. Enjoy year-round comfort with central air conditioning and the convenience of a built-in central vacuum system. The kitchen and living areas are flooded with natural light, opening up to a stunning two-tier deck—ideal for outdoor dining and relaxation. Upstairs, you’ll find spacious bedrooms and bathrooms designed with practicality in mind, while the fully finished basement provides additional living space for a home gym, theatre, or guest suite. Additional features include: ?? New shingles for peace of mind ?? Two hot water tanks for added efficiency (id:63502)
Kic Realty
16003 Campbell Road Nw Nw
Edmonton, Alberta
Outstanding opportunity to acquire 10.55 ACRES of future commercial land in a rapidly expanding Northwest Edmonton corridor strategically located JUST OFF ANTHONY HENDAY Drive with DIRECT ACCESS TO CAMPBELL ROAD (156 Street), this high-profile site offers seamless connectivity to both Edmonton and St. Albert making it ideal for a wide range of commercial uses. Bordered by major developments including the 450,000 sq. ft. Alberta Liquor Control Distribution Centre and City Ford, the property benefits from strong regional traffic and exposure. Its proximity to the St. Albert Park & Ride hub further enhances long-term value and accessibility, reinforcing this location as a major commercial node in the region. With growing infrastructure, excellent arterial access, and strong demographic growth from both Edmonton and St. Albert, this parcel presents a strategic short-term holding with high future development potential. Position your portfolio for growth—location, access, and momentum are all here. (id:63502)
RE/MAX Professionals
213 Lakeshore Dr N
Rural Athabasca County, Alberta
Stunning LAKEFRONT custom built log home at Island Lake. Whisper Creek Homes, known for their quality craftsmanship and attention to detail, constructed this gorgeous home with vaulted pine tongue & groove. The incredible great room, with vaulted ceilings, features maple hardwood flooring, a stone encased floor to ceiling wood burning fireplace & breathtaking views of the picturesque lake. The dreamy kitchen boasts solid hickory cabinets, quartz counter tops & backsplash plus matte black appliances. Completing the main level is the second bedroom, four piece bathroom and laundry closet with full size washer & dryer. Upstairs is the extraordinary primary suite with a 5 piece ensuite including jet tub, dual sinks and separate shower. The outdoor living space is unbelievable- scenic sun filled south views, covered veranda, massive vinyl deck with glass railing, seperate gazebo area, 26'x32' triple detached heated garage, greenhouse & storage sheds. Nestled on the private western shore of serene Island Lake. (id:63502)
Century 21 Reward Realty
