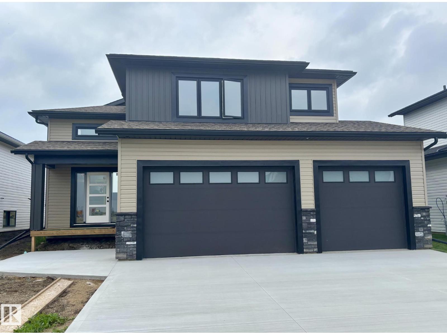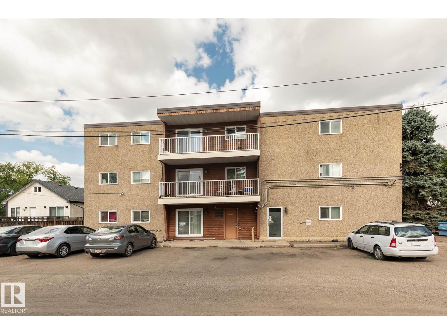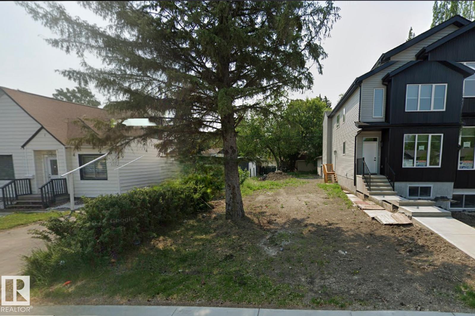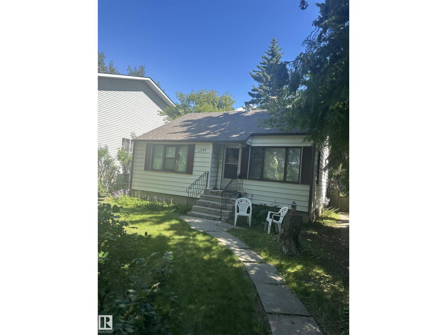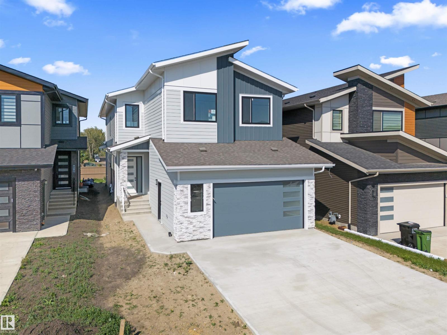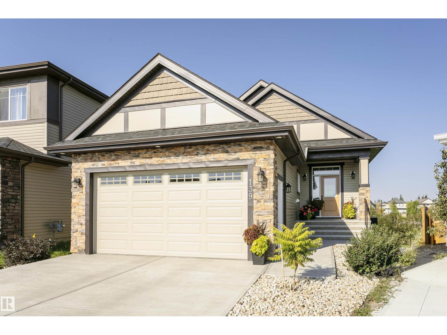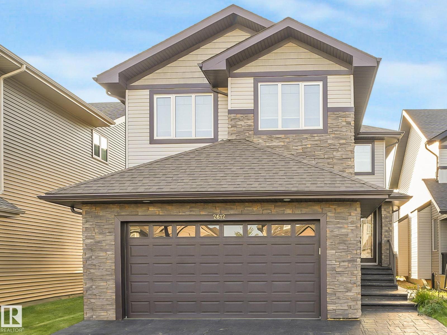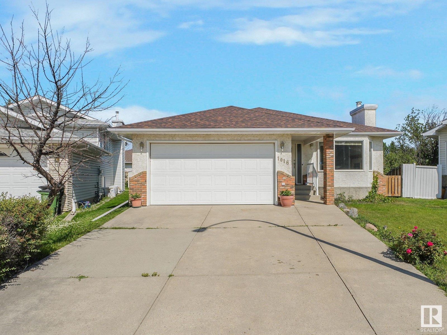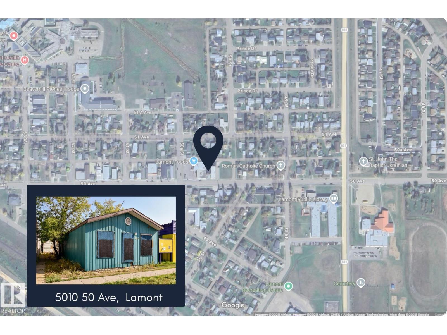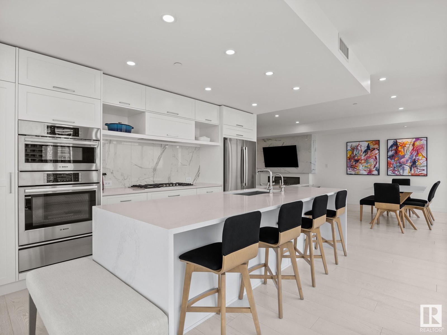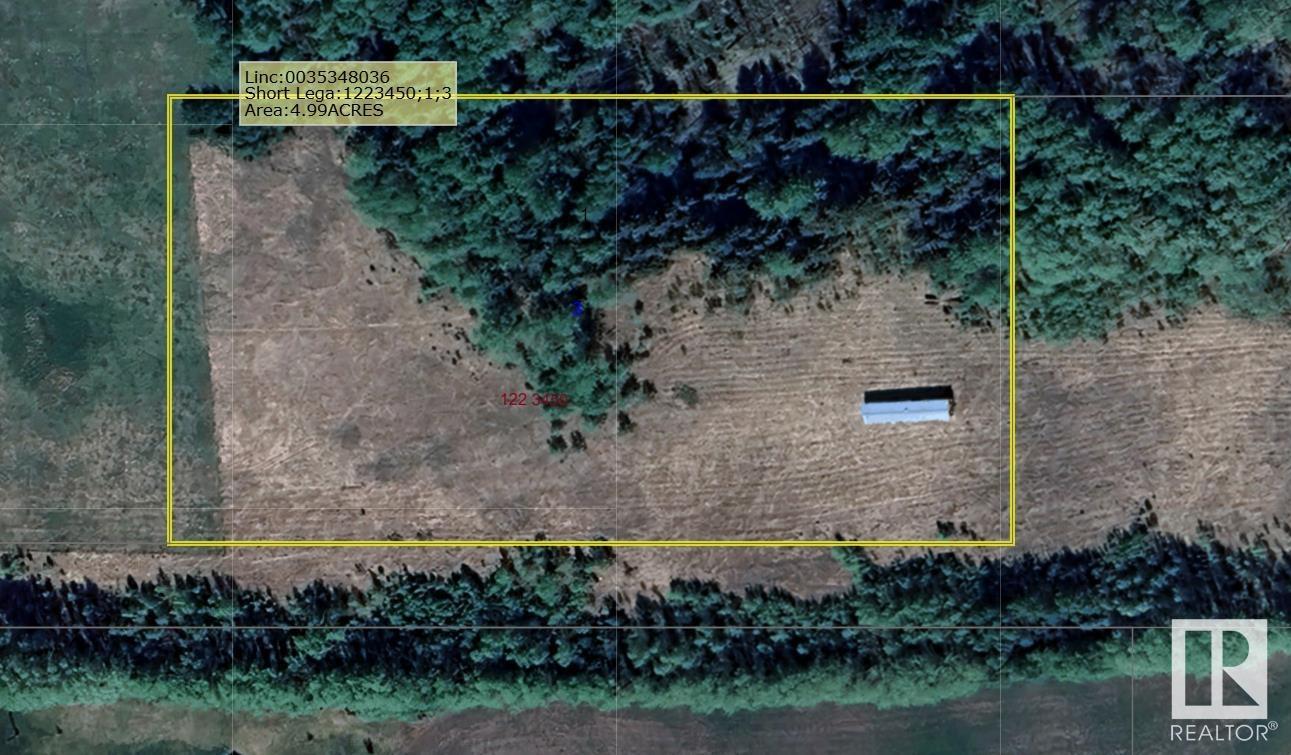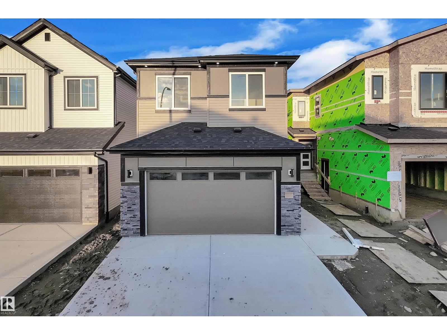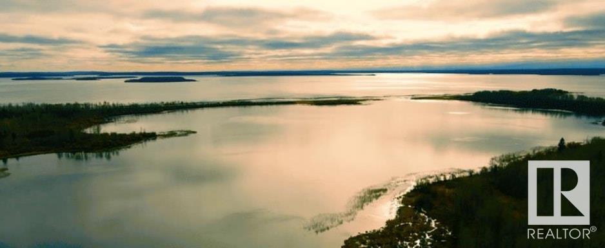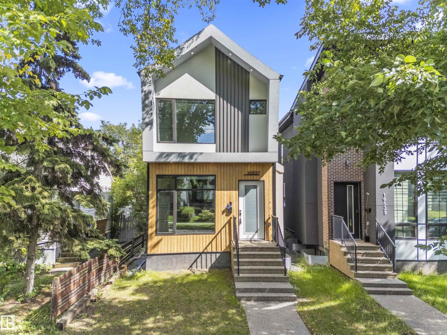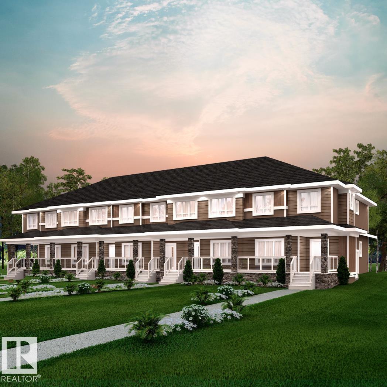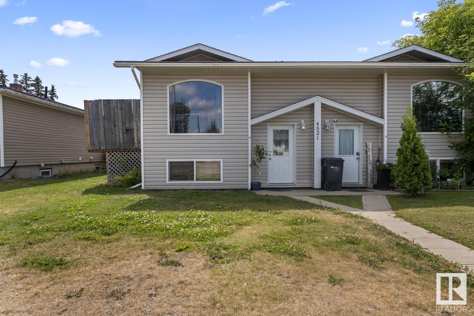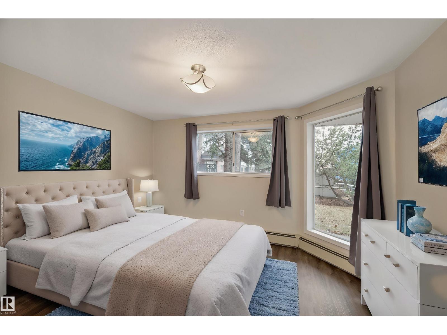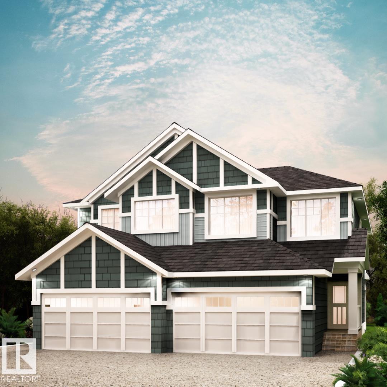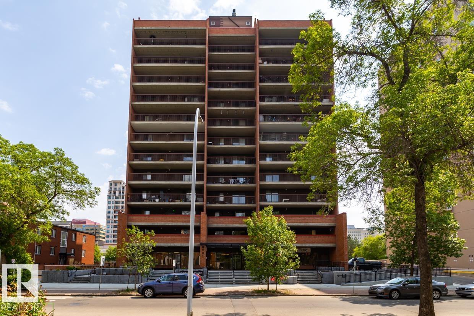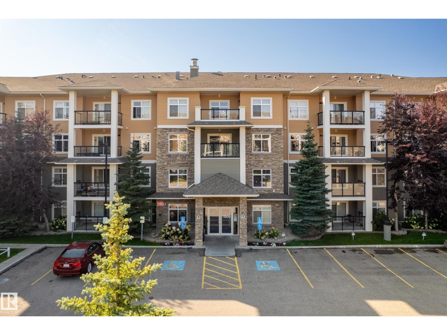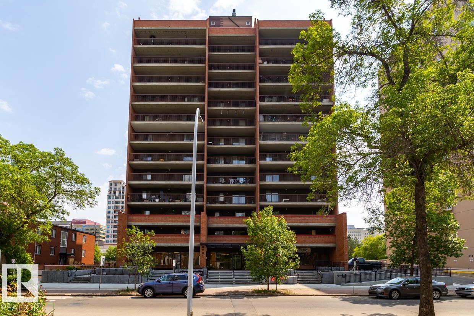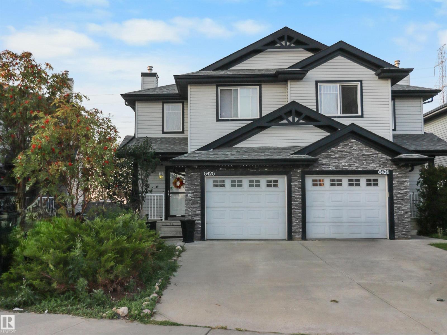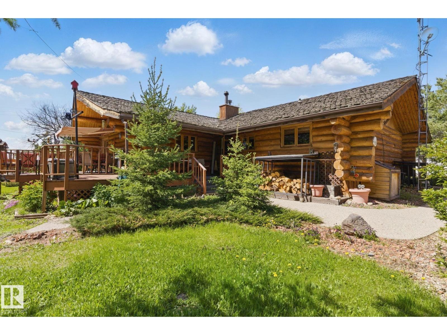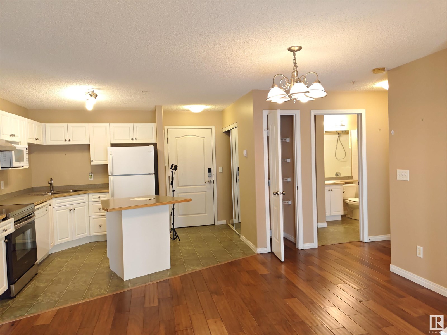809 Schooner Dr
Cold Lake, Alberta
Beautiful Brand New Build coming this Summer in Cold Lake North! Pick your colours, pick your granite and make this home YOURS! 5 bedrooms/3 bathrooms with attached heated triple garage(29X24). Situated close to Lefebvre Heights and African Lake trails. Spacious front entrance w/ vinyl plank flooring. Black railing and black finishing colours for the doors and knobs. Bordeleau cabinets, stone counters, middle island, corner pantry, butler pantry, soft close drawers, gas stove & stainless steel appliances included .Beautiful shiplap electric fireplace with matching mantle. 2 bedrooms & a 4 piece bathroom complete the main area. The primary bedroom sits above the garage & is separated from the main level. The ensuite boasts heated floors, his and her sinks, tiled shower and an inviting soaker tub. Basement is fully finished with heated floors, upgraded ceiling tiles,2 bedrooms, HUGE family room and a 4pc bathroom. Fully fenced yard w/sod front and back. Composite front deck w/exterior stone finishings. (id:63502)
Royal LePage Northern Lights Realty
#102 11325 109 Av Nw
Edmonton, Alberta
Affordable, stylish, & in a fantastic central location, this bright and updated condo in Queen Mary Park is perfect for students, first time Home buyers, or savvy investors. Designed for efficient living, open-concept layout features convenient Murphy bed in the living area allowing you to maximize your space without compromising comfort. Modern kitchen offers glossy white cabinets, ceramic-top stove, microwave hood fan, dishwasher, and white appliances, all complemented by easy-care tile and laminate flooring. The renovated bathroom is clean and fresh, and the light-painted walls create an airy, inviting feel throughout. Enjoy a dedicated dining area, large closets for storage & in-suite laundry. Patio doors face south so fills the home with natural sunlight. A rear parking stall adds convenience & this unbeatable location is steps from Grant MacEwan University, NorQuest College, Rogers Place plus vibrant downtown restaurants & nightlife. Move in ready & budget friendly. (id:63502)
RE/MAX Excellence
10663 61 Ave Nw
Edmonton, Alberta
Discover a rare opportunity in the heart of Pleasantview on this vacant lot ready for your next vision. Ideally situated on a peaceful street with excellent access to the University of Alberta, Southgate Mall, and the LRT, this parcel offers unmatched convenience and development potential. This property supports residential builds—from single-family homes to potentially higher-density options—depending on City approvals. With surrounding homes ranging from charming mid-century bungalows to newly built infills and duplexes, this is a golden chance to design a home or project that truly stands out. The seller spent considerable amount to bring the utilities at the lot boundary. Don’t miss this lot in one of Edmonton’s most desirable neighborhoods — development opportunities like this are rare and in high demand. (id:63502)
RE/MAX Excellence
11737 125 St Nw
Edmonton, Alberta
Located in a very desirable community of Inglewood, this Bungalow, located on a 50'X150' lot, is the perfect location for that new infill, whether it be a duplex or 4 plex. The home is very livable as well with two nice-sized bedrooms upstairs, full 4 pc. bath, etc. and a fully finished basement with a secondary illegal suite with full 4 pc. bath. This property has a 12-year-old oversized triple detached garage, fully insulated and heated with a commercial down-draft furnace and 220 wiring. The house has 100 amp. wiring. Weeping tile has been placed all around the home. Sump pump installed and back up water valve. Newer Shingles. Although the house is older, this garage is in very good condition.RV Parking in Rear yard. Both the house and the garage have newer shingles. Please note tenant rights. (id:63502)
Homes & Gardens Real Estate Limited
724 166 Av Ne
Edmonton, Alberta
APEX Homes welcomes you to HORSE HILLS a picturesque new community in Northeast Edmonton. This charming, BRAND NEW, 2 storey home boasts 3 bedrooms, 3 baths, upper-level family room & convenient laundry room. Open TO ABOVE Family Room , Main level w/stunning design highlights welcoming foyer, spacious living/dining area, deluxe kitchen w/center island, and spice kitchen mud room with access to attached Garage Glass railing staircase, private owners suite w/luxurious 5-pc ensuite & WIC & 2 spacious junior rms each w/WIC. Numerous upgrades throughout including, quartz countertops, electric F/P, upgraded lighting & fixtures, durable luxury vinyl plank flooring on main, plush carpet upper level, 10' main floor ceiling height, Separate side entrance to basement for future ensuite. On a regular lot . (id:63502)
Maxwell Polaris
139 Kidd Cr
Leduc, Alberta
Welcome to this stunning hillside bungalow, built in 2023 with a walkout basement backing onto a pond! Designed with modern living in mind, this open-concept 4 bed, 3 bath home combines style and function with 9 ft ceilings, stainless steel appliances, gas stove, walk-in pantry, and main floor laundry. The west-facing sundeck, complete with natural gas BBQ hookup, is the perfect place for grilling, dining, and taking in the evening sunsets. Inside, unwind by the fireplace or retreat to the primary ensuite with its soaker tub and separate glass surround shower. The finished walkout basement extends your living space with a wet bar, 2 bedrooms, and full bath—ideal for hosting friends or creating a private family space. With central A/C, double attached garage, and the peace of mind of a new home warranty, this property offers a rare balance of modern comfort and relaxed living. (id:63502)
Lga Realty Group Inc
2612 Adam Co Sw
Edmonton, Alberta
Presenting Custom built Home in one of the most sought after neighborhoods of Allard! Sitting on a quiet street has an IN-LAW SUITE WITH SEPARATE ENTRANCE. Double door and wide stairs greets you to 9’ ceilings, large windows, quartz countertops, stainless steel appliances, built-in speakers, and a walk-through pantry that connects kitchen to the mudroom and garage. Main floor has a den, large kitchen, full bathroom, flooring consisting of hardwood and tiles. The second floor has a large bonus room, 3 bedrooms, 2 bathrooms including 5-Pc ensuite. The basement is developed with an in-law suite consisting of 1 bedroom and a den. Close to school, all the amenities and easy access to QE Hi-way. Don't miss out!! (id:63502)
Professional Realty Group
1016 James Cr Nw
Edmonton, Alberta
Welcome home to this immaculate ORIGINAL OWNER Bungalow nestled in a quiet cul-de-sac in Jackson Heights. Pride of ownership is revealed throughout this bright & spacious CUSTOM BUILT home. Featuring 3 BEDROOMS and 3 BATHROOMS, this home combines comfort, potential, and location in one unbeatable package. The open-concept living and dining areas are perfect for both everyday living and entertaining, while large windows flood the home with natural light. SEPARATE ENTRANCE leads to the expansive basement, providing the perfect opportunity for a future legal suite. OVERSIZED DOUBLE GARAGE offers plenty of space for vehicles, tools, and storage. Step outside to a huge private backyard providing room to landscape, garden, or create the outdoor space you’ve been wanting. AMAZING LOCATION!! Just minutes away to parks, schools, public transit, shopping, Whitemud Fwy & Anthony Henday. A rare find in an established and quiet neighborhood. Don’t miss out on this versatile bungalow with endless possibilities! (id:63502)
RE/MAX Excellence
5010 50 Av
Lamont, Alberta
Opportunity awaits in the growing community of Lamont! This 1,407 sq ft commercial building is situated on a visible street with excellent potential for redevelopment or restoration. The building is being sold as-is and requires TLC -- a blank canvas for a new owner with ideas to design and customize to their vision. Whether you’re looking for retail, office, or service-based use, this property provides a solid footprint in a central location. With Lamont’s proximity to Alberta’s Industrial Heartland and strong local community, this is a chance to invest and create value. (id:63502)
Century 21 Leading
#605 14105 West Block Dr Nw
Edmonton, Alberta
Luxurious 2-bed + den & 2-bath corner unit offering panoramic views, premium upgrades, & exceptional value. This open-concept layout features floor-to-ceiling windows, upgraded Bosch appliances & custom wet bar. The primary suite boasts a custom shoe-closet & spa-like ensuite with heated floors & tiled shower. Enjoy an in-suite storage room & two titled underground parking stalls, each with a secure storage cage. Building amenities include a concierge; car wash; hotel-inspired guest suite; expansive rooftop lounge; indoor social space with kitchen, boardroom & billiards; fitness centre; pet wash & dog run. Restaurants, boutiques, the new LRT line, & more are an elevator ride away. Access shopping centres, UAlberta, the river valley, & the downtown core within minutes. Located in one of Edmonton’s most prestigious communities, this residence offers a luxury lifestyle for professionals, families, and retirees alike. (id:63502)
RE/MAX River City
Hwy 801 Range Road 264
Rural Westlock County, Alberta
Looking for peace and quiet of the countryside? This 4.99-acre parcel offers the perfect balance of seclusion and proximity—located just 20 minutes north of Westlock, 45 minutes south of Athabasca & nearby 2 lakes - Long Island Lake & Cross Lake. Nestled in the middle of a quarter section, this property provides exceptional privacy. There are no permanent buildings or services currently on property. A registered easement is on title for access, making the land reachable. This blank canvas is ready for your vision. Quiet rural living awaits—an opportunity to own a slice of Alberta’s countryside! (id:63502)
Royal LePage Town & Country Realty
107 28 St Sw
Edmonton, Alberta
**ALCES**SOUTH EDMONTON**MAIN FLOOR BED AND FULL BATH**SPICE KITCHEN**OPEN TO BEOW**The main floor features a warm and inviting living area that flows seamlessly into a dining space and a modern kitchen complete with a convenient servery. Large windows fill the rooms with natural light, creating an open and airy atmosphere ideal for entertaining or relaxing with loved ones. A bedroom and full bath on this level add versatility, whether for guests or family members. Upstairs, you will find a spacious family room that overlooks the main floor, providing a sense of openness and connection throughout the home. The primary suite includes a luxurious ensuite and walk-in closet, creating a private retreat for rest and relaxation. Additional bedrooms, a den, and a dedicated laundry area ensure comfort and convenience for everyday living. this home offers a balance of practical layouts and stylish finishes. Its location provides easy access to schools, parks, shopping, and essential amenities. (id:63502)
Nationwide Realty Corp
683 Range Road 142
Rural Lac La Biche County, Alberta
One of the most incredible and beautiful lake front properties on Lagoon Lake and with access to Lac La Biche lake. Idea location for a private dwelling(s). This property is designated as Country Residential and has the potential to be divided into 4.95 acre lots. Power and Gas lines on Road. (id:63502)
RE/MAX Excellence
10537 136 St Nw Nw
Edmonton, Alberta
Central living meets modern luxury in this custom-built two-storey, offering nearly 2,000 sq. ft. plus a fully finished basement with wet bar. Soaring 10’ main floor ceilings, 9’ upstairs, and expansive triple-pane windows fill the home with natural light. The chef’s kitchen features a gas cooktop, quartz counters, custom cabinetry, and bold brick backsplash that makes a statement. Enjoy designer details throughout: 8’ doors, engineered hardwood, a spa-inspired ensuite with oversized tiled shower, and a stunning tiled bathroom. Built with striking curb appeal — acrylic stucco and metal accents — this home is both elegant and enduring. Every space is thoughtfully designed, from custom closets to the open-concept living areas perfect for entertaining. Steps to the Ravine, West Block, and minutes from Downtown, this is your chance to own in one of Edmonton’s most coveted neighbourhoods. (id:63502)
Initia Real Estate
17704 69a St Nw
Edmonton, Alberta
NO CONDO FEES! Crystallina Nera is rooted in natural beauty. A lush forest and a storm water pond surrounded by paved walking trails are ideal for nature lovers. The 'Deacon-T' END UNIT offers the perfect blend of comfort and style. Spanning approx. 1613 SQFT, this home offers a SIDE ENTRANCE, thoughtfully designed layout & modern features. As you step inside, you'll be greeted by an inviting open concept main floor that seamlessly integrates the living, dining, and kitchen areas. Abundant natural light flowing through large windows highlights the elegant laminate and vinyl flooring, creating a warm atmosphere for daily living and entertaining. Upstairs, you'll find a bonus room + 3 bedrooms that provide comfortable retreats for the entire family. The primary bedroom is a true oasis, complete with an en-suite bathroom for added convenience. $5000 BRICK CREDIT! PICTURES ARE OF SHOW HOME; ACTUAL HOME, PLANS, FIXTURES, AND FINISHES MAY VARY AND ARE SUBJECT TO CHANGE WITHOUT NOTICE. (id:63502)
Century 21 All Stars Realty Ltd
4821a 50 Av
Cold Lake, Alberta
AFFORDABLE half duplex HOME! CENTRALLY LOCATED in COLD LAKE SOUTH within walking distance to shopping, parks and schools. A GREAT STARTER HOME OR RENTAL INVESTMENT PROPERTY. 2007 build. Main level with open concept. Livingroom has hardwood floors and large front window, kitchen with side door (handy for BBQ'ing!) and leads to the fully fenced backyard with storage shed and LARGE PARKING AREA OFF THE ALLEY. Kitchen also comes with the appliances and handy portable island! Dining area is also a good size! There is a full bathroom down the hall and 2 bedrooms at the quiet, back end of the home. Primary bedroom with room for a king sized bed! Downstairs is fully developed with a family room, laundry (washer & dryer included), BEDROOMS #3 and #4 PLUS A RENOVATED 3 PIECE BATHROOM. Tasteful laminate floors make for easy care on the lower level. Good sized storage closet as well. Hot water tank replaced in 2020. NO CONDO FEES! IT IS A REGULAR, SIMPLE OWNERSHIP DUPLEX PROPERTY. Just move in and make it yours!! (id:63502)
Century 21 Lakeland Real Estate
#110 15503 106 St Nw
Edmonton, Alberta
Nestled close to Beaumaris Lake and the lush green of Beaumaris Park, this stunning one-bedroom main-floor condo unit offers a harmonious blend of nature's beauty and urban comforts. Conveniently located with Namao shopping center just around the corner, easy access to Anthony Henday for your daily commute and a straight shot down 97th street to downtown. Whether you seek the peace of the park or the buzz of city life, this location offers the perfect balance for your lifestyle. Step inside to find a bright and inviting space with an open living/dining room, functional kitchen, ample closet space, and in-suite laundry, adding ease & luxury to your daily routine. Embrace a lifestyle of leisure and relaxation with building amenities designed to elevate your living experience. Enjoy a rec room (complete with a pool table, foosball, and shuffleboard), a gym with a sauna and a social room. This isn’t just a condo; it's a haven where nature, convenience, and community converge. Some Pictures Digitally Staged. (id:63502)
Liv Real Estate
17621 67 St Nw
Edmonton, Alberta
Crystallina Nera is rooted in natural beauty. A lush forest and a storm water pond surrounded by paved walking trails are ideal for nature lovers. With over 1470 square feet of open concept living space, the Soho-D from Akash Homes is built with your growing family in mind. This duplex home features 3 bedrooms, 2.5 bathrooms and chrome faucets throughout. Enjoy extra living space on the main floor with the laundry room and full sink on the second floor. The 9-foot ceilings on main floor and quartz countertops throughout blends style and functionality for your family to build endless memories. PLUS a single oversized attached garage & SIDE ENTRANCE! $5000 BRICK CREDIT!! PICTURES ARE OF SHOWHOME; ACTUAL HOME, PLANS, FIXTURES, AND FINISHES MAY VARY & SUBJECT TO AVAILABILITY/CHANGES! (id:63502)
Century 21 All Stars Realty Ltd
#607 9917 110 St Nw
Edmonton, Alberta
The condo features in-suite washer/dryer and a HUGE balcony. Building amenities include an exercise room, sauna, social room and the condo fee INCLUDE ALL UTILITIES. The unit is perfect for Students, first time buyers, Investors, or anyone wanting a GREAT CENTRAL LOCATION that is across from the Grandin Lrt Station and easy walking distance to downtown, schools, shopping, the River Valley and all the amenities available on Jasper Avenue! (id:63502)
Maxwell Challenge Realty
#343 11505 Ellerslie Rd Sw
Edmonton, Alberta
Beautiful 2 bedroom, 2 bathroom condo with a bright, functional layout in a well-managed building. The open-concept living and dining areas are filled with natural light and open onto a spacious south-facing balcony with enormous amount of sunlight. The primary suite features a walk-through closet and 3-piece ensuite, while the second bedroom and 4-piece bath offer great flexibility. In-suite laundry adds everyday convenience. Building amenities include a fitness centre, guest suite, games room with pool table, heated underground parking, and a storage cage. An excellent opportunity to own in a desirable location! (id:63502)
RE/MAX River City
#707 9917 110 St Nw
Edmonton, Alberta
RECENTLY UPGRADED AND TRULY MOVE-IN READY! The condo was recently painted and features newer LVP flooring & baseboards, a newer bathtub with a ceramic tile tub surround, in-suite washer/dryer and a HUGE East facing balcony. Building ammenities include an exercise room, sauna, social room and the condo fee INCLUDE ALL UTILITIES. The unit is perfect for Students, first time buyers, Investors, or anyone wanting a GREAT CENTRAL LOCATION that is across from the Grandin Lrt Station and easy walking distance to downtown, schools, shopping, the River Valley and all the ammenities avilable on Jasper Avenue! (id:63502)
Maxwell Challenge Realty
6426 1a Av Sw
Edmonton, Alberta
Welcome to this bright, renovated half-duplex in the peaceful community of Charlesworth! Designed for modern living, the open-concept layout features a stunning kitchen with granite counters, stainless steel appliances, & an eating bar—perfect for the home chef. Enjoy the comfort of a brand-new roof and a handy half bath on the main floor (¬ in kitchen). Upstairs, the spacious primary suite offers a walk-in closet and 4-piece ensuite. A second large bedroom and full bath make an ideal setup for kids, guests, family, or a home office. The fully finished basement adds a large rec room—flexible space with potential for a third bedroom. Bonus: all bathrooms come with bidets! Step outside to a landscaped backyard with a deck, great for BBQs and entertaining. The insulated, oversized single garage with rubber flooring is perfect for parking, storage, or a home gym. Close to schools, shopping, the airport & golf—this gem blends suburban calm with city convenience. A must-see! (id:63502)
RE/MAX Excellence
60029 Rr 40
Rural Barrhead County, Alberta
Discover the perfect blend of rustic charm and modern comfort in this beautifully maintained 3-bedroom, 2-bathroom log home, offering approximately 1,600 square feet of thoughtfully designed living space. Nestled on a peaceful 3.87-acre parcel, this custom-crafted home is located just a short drive from the town of Barrhead, providing the ideal balance of country living with convenient access to local amenities. The main floor welcomes you with the warmth and character of log construction, while the fully developed basement adds additional living, recreation, or storage space—perfect for growing families or entertaining guests. Step outside to enjoy the privacy and natural beauty of mature landscaping, lush trees, and a large private deck, ideal for outdoor gatherings or peaceful mornings with a coffee in hand. (id:63502)
Royal LePage Noralta Real Estate
#209 7511 171 St Nw
Edmonton, Alberta
Move-In Ready 2 Bed, 2 Full Bath in Prime Callingwood Location! Professionally cleaned and well-maintained, this bright unit offers a smart layout with spacious bedrooms, a walk-through closet, and a 4-piece ensuite. The kitchen features plenty of cabinets, newer stove,rangehood and an island with eating bar. Includes power lock, in-suite storage, stackable washer/dryer, elevator and Heated underground parking with car wash access. Located in a well-managed building with low condo fees, steps from Callingwood Shopping Centre, farmers' market, YMCA, schools, transit, and more. Visitor parking and rental stalls available. Priced to sell—don’t miss out! (id:63502)
Jaffer Realty Inc
