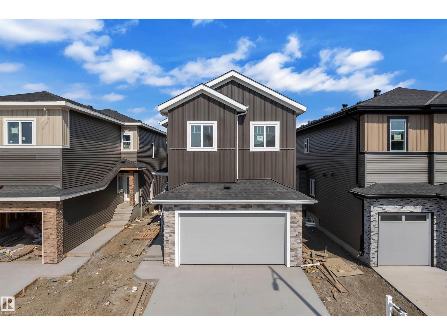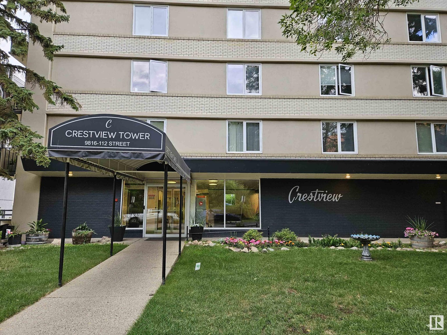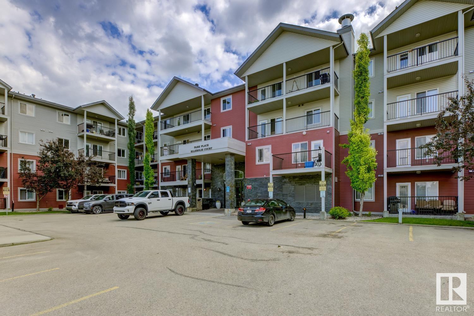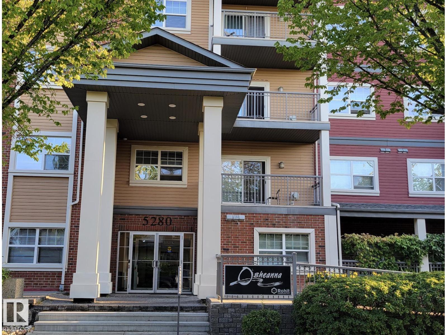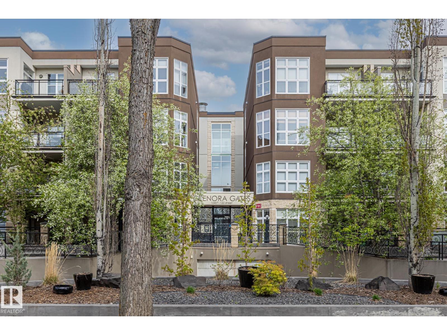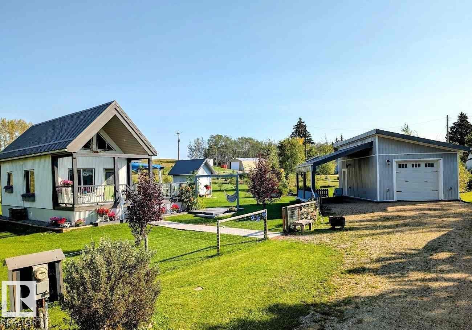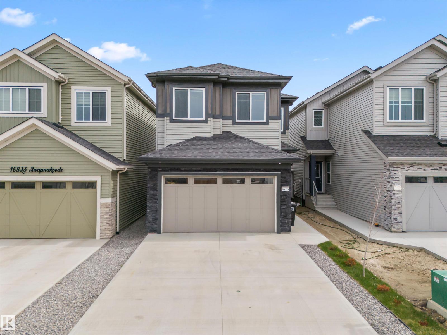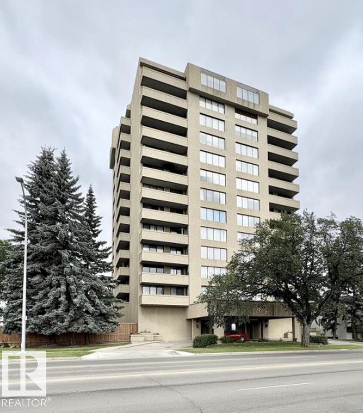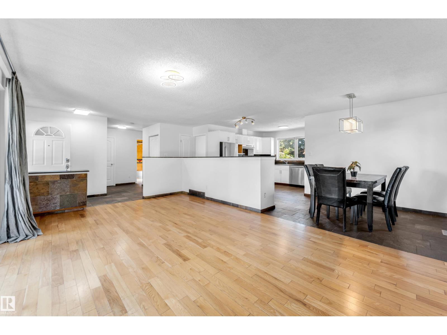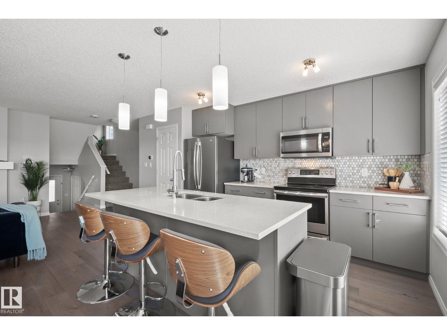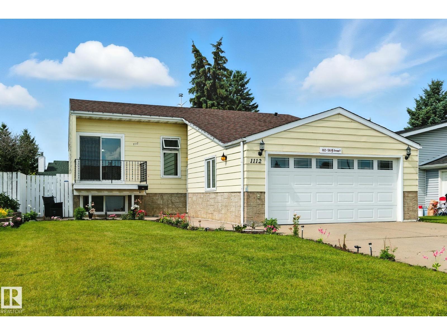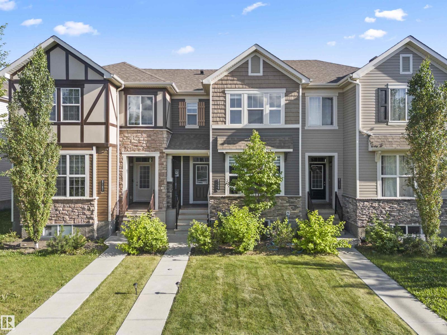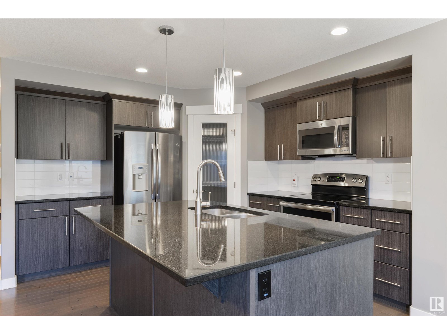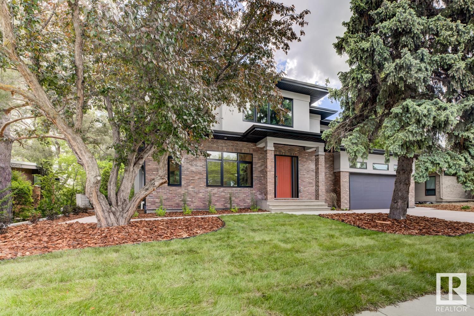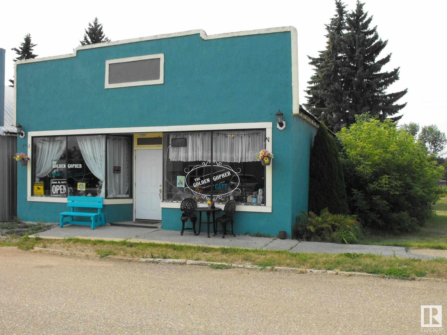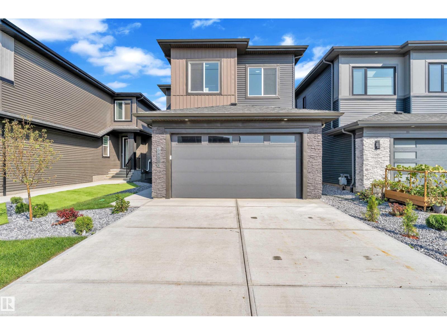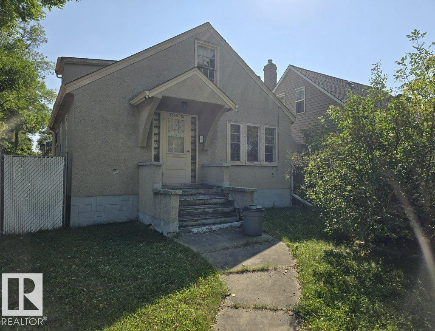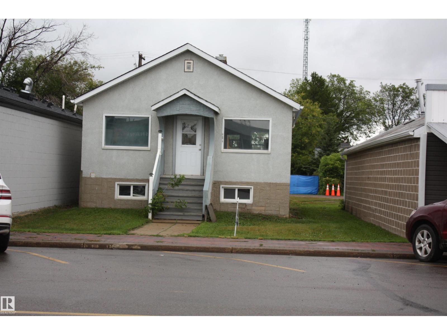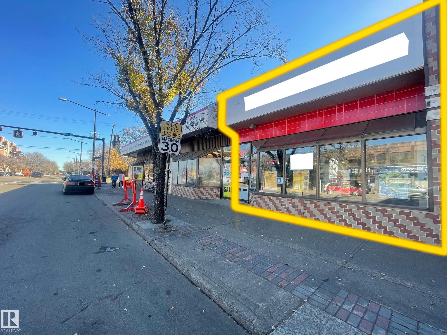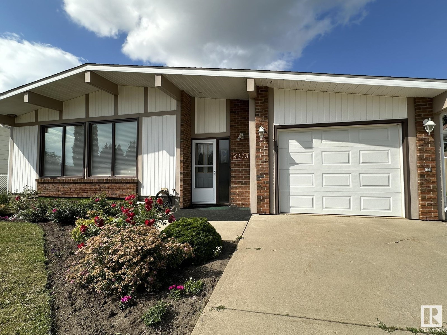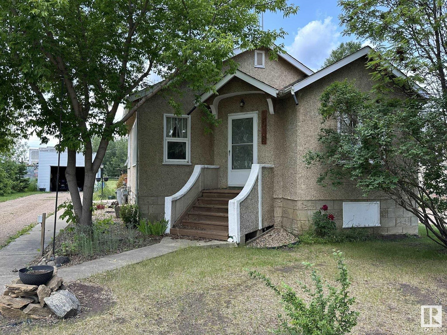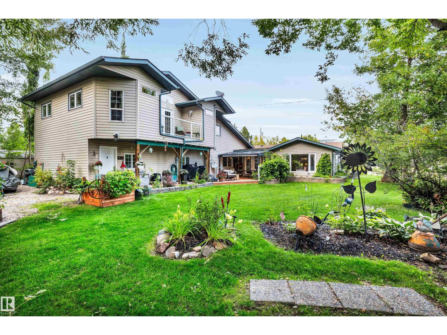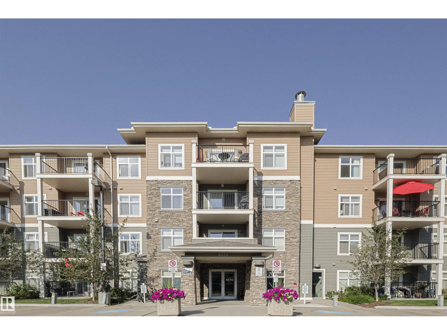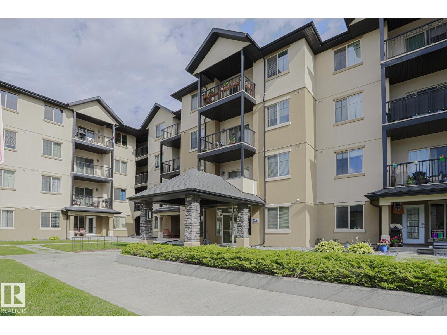29 Eldridge Pt
St. Albert, Alberta
This stunning detached single-family home in the desirable Erin Ridge community of St. Albert offers spacious living and modern comforts. All appliances included. The main floor features an open-to-below living area with stunning feature wall, a main floor den could be used as bedroom, and a full bath, along with a gourmet kitchen with built in stainless steel appliances & pantry. The dining room opens up to backyard. Upstairs, enjoy a spacious bonus room with fireplace. The luxurious primary bedroom with vaulted ceiling, walk-in closet and 5-piece ensuite. Two additional bedrooms share a common bathroom. A separate entrance to the basement provides potential for future development or a separate living space. With a double garage and a prime location, this home combines style and practicality for comfortable family living. (id:63502)
Exp Realty
#1403 9816 112 St Nw
Edmonton, Alberta
What a view!!! Come check out this fantastic 2 bedroom top floor condo! The view says it all, come and enjoy the view after a long day at work. One look and you will find comfort within. Perfect for the young professional, who works downtown. Be close to all the attractions that downtown has to offer, at the same time be close with nature with the River Valley just mere steps away. Easy access to everything, Brewery District, Jasper Avenue, Ice District, River Valley and the downtown core. The condo fees include heat, water and power all you have to do is move in. The spacious and bright bedrooms are both west facing and you can enjoy the warm evening sunsets. There is a very spacious storage room you can store your bicycle or any other hobby gear that you may have. The balcony offers you southwest exposure so you can enjoy the fantastic views. Come check out this great condo as it won't last long! (id:63502)
Maxwell Devonshire Realty
#214 111 Edwards Dr Sw
Edmonton, Alberta
This beautifully renovated second-floor condo in the sought-after Ellerslie community is the perfect blend of modern comfort and convenience. Recently updated with fresh paint, new luxury vinyl flooring, and a stylish kitchen featuring newer appliances—including a microwave hood fan, electric stove, and dishwasher—this home is move-in ready and waiting for you. The spacious and inviting open-concept layout is ideal for both daily living and entertaining. The generous master bedroom includes a practical walk-through closet leading to a private 4-piece ensuit. Additional highlights include in-suite laundry, a private balcony, and a prime location just minutes from Anthony Henday Drive, ensuring quick access to shopping, dining, and major routes. Whether you're a first-time buyer looking for a stylish starter home or an investor seeking a well-maintained property with great potential, this condo delivers. Don’t miss the opportunity to make it yours. (id:63502)
Cir Realty
#209 5280 Terwillegar Bv Nw Nw
Edmonton, Alberta
This bright and spacious 1 bed/1 bath condo in the beautiful community of Terwillegar Towne offers a lofty atmosphere with its open layout and corner fireplace in the great room. The large balcony has views of the beautifully landscaped courtyard. The kitchen features lots of counter space and room for the aspiring chef or mini appliance lover, and a massive pantry. The roomy bedroom offers a generous closet. The building includes a social room for events that has a full kitchen. Additional features include the convenience of insuite laundry, gas bbq outlet, cat-5 wiring, prewired for Sat Tv and the added convenience of 1 titled underground heated parking with private storage and video monitored security system for your safety. With a 1 minute walk to amenities and transit nearby, this property is perfect for any individual, a student, bachelor, bachelorette, couple, investor etc. Don't miss out! The 1 bedrooms rarely go for sale in this building. (id:63502)
Exp Realty
#143 10403 122 St Nw
Edmonton, Alberta
Welcome to urban sophistication at Glenora Gates! This PET FRIENDLY, 1 bed/1 bath unit offers a seamless open-concept design with soaring 10' ceilings, freshly painted interiors & abundance of natural light. The spacious bedroom features a generous walk-in closet, offering ample storage for your wardrobe essentials. A well-appointed galley kitchen is the central hub & includes a raised island eating bar. Step outside to discover the expansive balcony, gated for privacy & featuring direct access to the sidewalk—a coveted spot for those seeking a commercial unit to welcome clients! Alternatively, it's an ideal space for pet owners, providing easy access for walks or enjoying fresh air. Additional highlights: in-suite laundry, A/C & underground parking for convenience and security—a true rarity in urban living. Located in the heart of Glenora, between the vibrant Brewery District and the eclectic shops and restaurants along 124th Street, Glenora Gates ensures you're always at the center of urban living. (id:63502)
Century 21 Masters
410 5 St E
Winfield, Alberta
IT DOESN'T GET ANY CUTER THAN THIS! This immaculate property with meticulous attention to detail boasts a Knotty Pine cabin with the primary bedroom, a three piece bath, a cozy living space and a mechanical room with its own separate entrance on the main floor. The loft offers additional living space, perfect for guests or a quiet retreat. The home, built on a sturdy helical pile foundation, boasts high-end features including, in-floor heat, air conditioning, a HRV system, stainless steel appliances, quartz countertops, on demand hot water, and a security system with 4 cameras. Step outside onto the wraparound, maintenance-free, composite deck and enjoy your fully fenced yard-beautifully landscaped with many trees, perennials, raised garden beds, and a water feature. The yard also features a 8' x 12' garden shed and a 16' x 28' garage with 12' wide carport, offering plenty of storage and parking. Located in the charming hamlet of Winfield, this unique property is a must-see to be fully appreciated. (id:63502)
Moore's Realty Ltd.
16819 47 St Nw
Edmonton, Alberta
Welcome to this stunning, fully upgraded 5-bedroom home in sought-after Cy Becker—just steps from major amenities with quick Anthony Henday access. Boasting an open-to-above living room, this elegant residence features a main-floor bedroom and full bath, ideal for guests or multigenerational living. The chef-inspired kitchen includes a convenient spice kitchen, perfect for entertaining. With 4 spacious bedrooms upstairs and a side entrance ready for your future legal suite, this home offers exceptional flexibility. Enjoy comfort year-round with central A/C, motorized blinds, and professionally completed landscaping. A rare blend of luxury, style, and convenience! Dont miss out on this beauty. (id:63502)
Exp Realty
#501 8340 Jasper Av Nw
Edmonton, Alberta
For more information, please click on View Listing on Realtor Website. LOCATION! LOCATION! LOCATION! - CORNER UNIT - Enjoy RIVER VELLEY STUNNING VIEW from living room - CLOSE TO COMMONWEALTH STADIUM, CONCRETE BUILDING, AIR CONDITION (A/C) - Huge 1 Bed, 1 Bath, 1 Underground Assigned/Titled parking, In-suite Laundry w/washer and dryer combo, Large and fully built closets included in Condo. This FIFTH FLOOR CORNER UNIT offers Tons of light with beautiful River Valley views from the super-sized BRIGHT Living room, Bedroom, and access to LARGE BALCONY. Condo strikes a good balance between being not too high and not too low. The condo fee includes ALL UTILITIES! Heat, Water, Power/Electricity, plus Cable TV! which is rarely found. UPGRADES include sink plumbing, new digital thermostat, new Exhaust fan, and spare Exhaust fan all included. (id:63502)
Easy List Realty
4240 86 St Nw
Edmonton, Alberta
Beautifully updated bungalow tucked away in a quiet cul-de-sac on a rare pie-shaped lot backing onto a walking trail! The open-concept main floor features hardwood and tile throughout, plus a modern kitchen with quartz countertops, newer appliances, and plenty of storage. Upstairs offers three spacious bedrooms, including a primary suite with a custom built-in closet organizer and 2-piece ensuite. The renovated main bath shines with quartz counters and fresh tile. Downstairs, the fully finished basement includes a second kitchen, huge rec room, 4th bedroom, den (easily used as a 5th bedroom), and 3-piece bath. Outside, enjoy the oversized yard with room to garden, play, or entertain, plus a 24' x 28' double detached garage with space for vehicles, tools, and toys. Walking distance to schools, playgrounds, parks, and public transit, this home checks every box! (id:63502)
Initia Real Estate
8511 24 Ave Sw
Edmonton, Alberta
Welcome to Summerside! This 4-level split home, built in 2018, features 3 bedrooms, 2.5 bathrooms, and an attached garage. The modern layout offers granite finishes throughout the kitchen and baths, bright living spaces, and an unfinished basement with room to grow. Located close to schools, public transportation, and the airport, this home is ideal for families and professionals alike. As a Summerside resident, you’ll enjoy exclusive access to the community’s private lake and beach club with year-round activities including paddle boarding, kayaking, swimming, skating, and more. Experience the perfect balance of comfort, convenience, and lifestyle in one of Edmonton’s most sought-after communities! (id:63502)
Maxwell Challenge Realty
1112 56 St Nw
Edmonton, Alberta
Welcome to this desirable bi-level home, perfectly located backing onto a treed walking trail and just a 1-minute walk to Sakaw School. With quick access to the Henday and 50th Street, this property is as convenient as it is charming. Featuring a separate entrance to a stunning new in-law suite with its own kitchen, living room, and 2 spacious bedrooms, it’s ideal for extended family or rental potential. The main floor impresses with a vaulted living room, formal dining room, and a beautifully renovated kitchen (2021) with stainless steel appliances, plus 3 bedrooms and 2 full baths. Enjoy a massive fenced yard with a mature apple tree, oversized double garage, and extended driveway for 4 vehicles. Recent upgrades include triple-pane windows/doors, new furnace (2025), shingles, deck/concrete, basement windows (2023), updated bathrooms, lighting, and A/C (2024). Close to schools, parks, shopping, and transit—this home truly has it all. A must-see opportunity for buyers and investors alike! (id:63502)
One Percent Realty
8149 Chappelle Wy Sw
Edmonton, Alberta
Welcome to this stylish and modern 2017-built home located in the heart of Chappelle. Thoughtfully designed, this residential attached property features 3 bedrooms, 2.1 bathrooms, a FULLY FINISHED BASEMENT, and a detached DOUBLE CAR GARAGE. The open-concept main floor showcases a contemporary kitchen with 3 cm quartz countertops, a spacious island, and sleek finishes throughout. With NO CONDO FEES, this home offers a great blend of comfort, style, and value. From the moment you step inside, you’ll feel the “WOW” factor. This move-in ready home is just STEPS FROM A SCHOOL and conveniently close to shopping, parks, and everyday amenities—perfect for busy families or professionals. Whether you're entering the market as a first-time buyer or expanding your investment portfolio, this home is a smart and attractive choice in one of Edmonton’s most in-demand communities. (id:63502)
RE/MAX Elite
2328 Ware Cr Nw
Edmonton, Alberta
Welcome to the sought after neighborhood of Windermere. This beautiful well maintained home is a must see; boasting 3 bedrooms, 4 bathrooms, a bonus room and 2400+ sq ft of living space. The main floor offers an open-concept with hardwood floors throughout. The large kitchen with extended island is perfect for hosting. Large windows flood the living room with natural light. Upstairs you will find 3 bedrooms with a generous sized master bedroom, a spa inspired ensuite and sizeable walk in closet. To complete the upstairs is a large bonus room and laundry. The fully finished basement offers an additional living room, 3 pc bathroom and mechanical room with ample storage. A spacious backyard and double attached garage finish this stunning property off. Amazing quiet location walking distance to all amenities; schools (1 block away from St John XXIII and Corporal Elementary), shopping, river valley and quick access to Anthony Henday. (id:63502)
Initia Real Estate
6619 123 St Nw Nw
Edmonton, Alberta
Prestigious GRANDVIEW, NEW infill, 5800 sqft living space contemporary custom-built residence. Charm&PRIME LOCATION this NEW home presents a RARE OPPORTUNITY, steps from UofA. Impressive 5BDRMS & 6BATH, open floor, chef’s kitchen, Dekton countertop, high-end appliances, butler’s pantry. Main floor exquisite white oak engineered hardwood, cozy fireplace, stylish bathroom, office/den, large storage room (convenient for all your sports equipment), wood sliding doors leading to covered&heated deck. Upstairs luxury primary suite, 2 additional bedrooms, each w/ own ensuite & infloor heating, laundry room, bonus area w/ doors to covered&heated balcony designed to accommodate hot tub if you wish. Basement: cold room, 2 large bdrms, 2 full baths, large recreation room & in-floor heating for comfort year-round. 2 furnaces w/ 4 zones, AC, central vacuum, humidifier, the list goes on. Oversized infloor heated garage. Step outside to peaceful, park-like setting backyard landscaped lot w/mature trees overlooking ravine (id:63502)
Homes & Gardens Real Estate Limited
18 Centre St
Derwent, Alberta
MOTIVATED SELLER! Move out of the hustle & bustle of the city to this friendly rural community of Derwent where opportunity abounds. Centrally located in East Central Alberta between Two Hills, Vermilion & Elk Point, this community borders Hwy 45 and offers privacy and great quality of life. Start your own restaurant or business in this well-maintained building on Centre Street which was operating as a cafe until March/20 (Covid-19). The 1736 sq.ft. building with full cement basement features retail space, 2 large display windows, 26 seat restaurant with tables/chairs, counters, kitchen with appliances, stainless steel prep tables, office/board room and 2 bathrooms. The building has seen many upgrades over the past few years, including plumbing, electrical, drywall & insulation, heating, metal roof and much more. This property would also make great living accommodations (permitted use) with a little re-design. Older garage included. Priced for quick sale! 2024 Taxes only $695.21. GST may be applicable. (id:63502)
Lakeland Realty
5491 Kootook Rd Sw
Edmonton, Alberta
BACKING TO POND | WALKOUT.This stunning custom-built walkout home in the sought-after community of Arbours of Keswick offers modern design, high-end finishes, and serene pond views. Featuring 4 spacious bedrooms, 3 full bathrooms, and a thoughtfully designed layout, this home is perfect for families looking for comfort and elegance. The main floor includes an open-to-above living room with a striking feature wall, a full bedroom with adjacent bathroom, a dining area with balcony access overlooking the pond, and a chef’s dream kitchen with quartz countertops, a center island, custom cabinetry, built-in appliances, plus a separate spice kitchen with gas range.Upstairs, discover a large bonus room, convenient laundry room, and 3 bedrooms including the primary suite with a luxurious ensuite and picturesque pond views. Walk-in closets with MDF shelving and organizers. Unfinished walkout basement, with a separate entrance, offers endless possibilities for customization. Secondary furnace included. AC Included (id:63502)
Exp Realty
11345 93 St Nw
Edmonton, Alberta
Perfect corner lot for 1/2 duplex to be developed. House offers 2 bedrooms on the main floor as well as full bath, kitchen, and spacious living room. Upstairs offers a great space for a studio. Basement is by separate entrance, to a Mother in law suite, (not legal suite), featuring it's own 3 piece bath, kitchen, bedroom and living room. Nice crab apple tree in the back yard, lots of extra parking in this secure yard. Single car garage as well. (id:63502)
Milligan Realty Ltd
4921 49 Street
Redwater, Alberta
First time buyers or revenue property this 2 bedroom 4 pce bath house is just shy of 700 sq.ft. 4 New windows , new kitchen cabinets, new paint , bathroom redone, Situated uptown on the main drag walking distance to all the action Lot is approx 40' x 110' this is a commercial lot with partial residential status, ck with town for building deck and garage, as am told by town no garage or deck can be built .But person could try approach town and ask maybe they would do special circumstances ??? NOTE building next door Noreen and Friends CONSIGNMENT STORE is also for sale mls E4448881 BUY BOTH and live next door to your very own business AND GET A GREAT REDUCED DEAL!!!!!!!!! (id:63502)
Century 21 All Stars Realty Ltd
0 0 Av Nw
Edmonton, Alberta
Positive cash flow, Serious inquiries only! Asset sale only: Profitable business at Prime location (on Whyte Avenue) for sale. Well established and mostly take-out business. High explosive delivery range from downtown to urban University areas. Perfect for Family run and easy setup. Triple net around $5,922/mon + utility (around $1500/mon). (id:63502)
Maxwell Polaris
4318 54 Av
Smoky Lake Town, Alberta
Impeccable air-conditioned home on a large lot in Smoky Lake. This home has been loved and taken care of and pride of ownership resonates throughout. As you enter you'll be amazed by the large and open living room which features tons of windows and opens up onto the elegant dining room and then to the functional kitchen boasting a patio door that provides direct access to the deck and patio. The main floor features 3 good size bedrooms, of which the master includes a 2-piece ensuite. There is also a well-appointed full bath and access to the attached garage on this floor. The basement is fully finished, this is where you'll find a gorgeous family room, a bar area, a huge laundry room with another stove and deep freezer as well as another bedroom and the ultimate spa area with jacuzzi. this floor also provides plenty of storage for all your extras. The yard is fully landscaped with flowers, fruit bushes and a large vegetable garden and also a storage shed. The attached garage is also spotless. A must-see! (id:63502)
RE/MAX Elite
5016 50 St
Smoky Lake Town, Alberta
One of a kind single detached home on a huge lot near everything in Smoky Lake. This charmer has had several updates within the last few years, including windows and roof. You'll appreciate the large eat-in kitchen with access to the backyard, the living room is roomy and comfortable, there are also 2 bedrooms on the main floor as well as an updated bathroom and pantry. The basement boasts full height ceiling and large windows as well as another bedroom, shower, bathroom, laundry facilities and tons of storage. The land is private and well landscaped, the long driveway can accommodate several vehicles and the garage has power. The half acre yard is there to realize any of your landscaping dreams. (id:63502)
RE/MAX Elite
605 6th St
Rural Lac Ste. Anne County, Alberta
Welcome to the Summer Village of Ross Haven! This charming bungalow, owned by its original family since 1970, blends rustic warmth with modern updates. The main house offers two cozy bedrooms and 1.5 bathrooms, expanded in 1974, and again in 2011. The addition features a one-bedroom, one-bath suite above the attached garage. This is ideal for guests or rental income. With three bedrooms and 2.5 bathrooms total, it’s perfect for year-round living or a seasonal escape. Updates include 2013 windows, a four-year-old well, and a sewer-ready hookup. The original crawl space ensures easy maintenance. Enjoy Ross Haven’s community league with full-time maintenance and garbage pickup. Title insurance is included in lieu of an RPR for a smooth purchase. This lovingly maintained home, surrounded by nature’s beauty, offers comfort and connection. Don’t miss your chance to own this timeless gem in a peaceful lakeside setting! (id:63502)
Real Broker
#230 6076 Schonsee Wy Nw Nw
Edmonton, Alberta
This condo is located in the SHOREWINDS complex in the community of Schonsee. When entering this condo, you come to an OPEN CONCEPT layout featuring a large living room, a dining area and a kitchen with all your essential appliances and BREAKFAST BAR. The spacious master bedroom features a walkthrough closet and ENSUITE bathroom. There are an additional bedroom and a full bathroom. Enjoy the summers on your dedicated BALCONY and the convenience of your own TITLED underground parking with attached STORAGE LOCKER. and IN SUITE LAUNDRY. This building features a FITNESS ROOM AND GAMES/SOCIAL room. Close to all amenities including shopping, restaurants, schools, parks and public transportation. (id:63502)
RE/MAX Rental Advisors
#205 10530 56 Av Nw
Edmonton, Alberta
Welcome to the desired Serenity Gardens! This 2 BED, 2 BATH, 899 SQFT unit has everything that you have been waiting for. HARDWOOD FLOORING, 9 FT CEILINGS, PET FRIENDLY, IN-SUITE LAUNDRY, GRANITE COUNTER TOPS, AIR CONDITIONING, 2 TITLED UNDERGROUND PARKING STALLS, STORAGE CAGE & PRIVATE TREED BALCONY. As you enter you are greeted with an open floor concept with a spacious living space, gorgeous high end kitchen that includes an island with eat-up bar. Leading from the living area you have your lovely quiet treed balcony overlooking a park space with natural gas bbq hook-up. The large master includes a walk-through closet and 3 piece en-suite. For added privacy the secondary bedroom is located on the opposite end of the unit close to the 4 piece bath. You can’t beat this location!! Close to all amenities with walking distance to schools, Southgate Centre & public transportation. Convenient access to Whitemud Drive, Calgary Trail & Gateway Blvd. (id:63502)
2% Realty Pro
