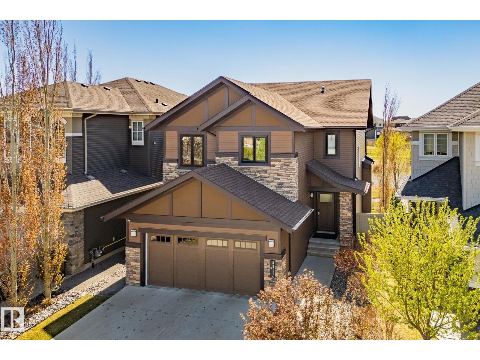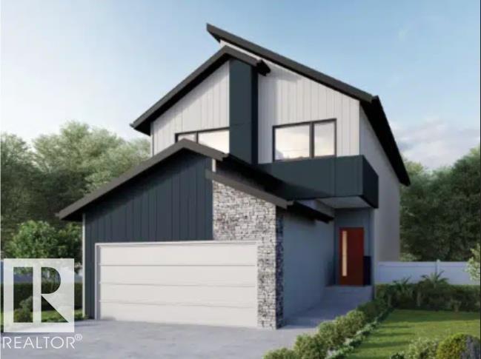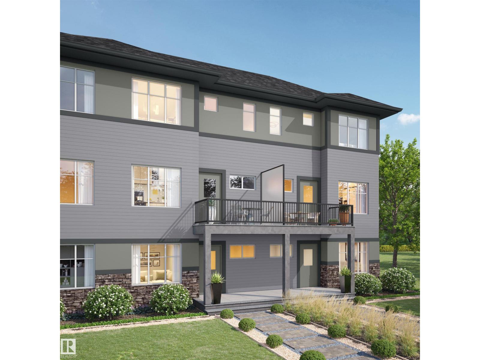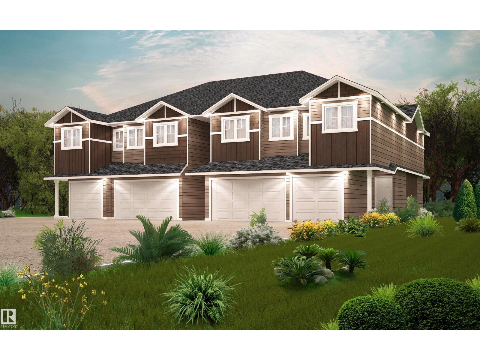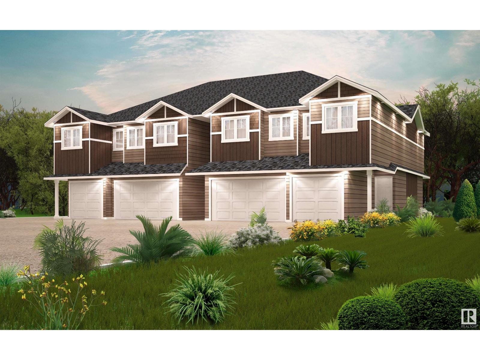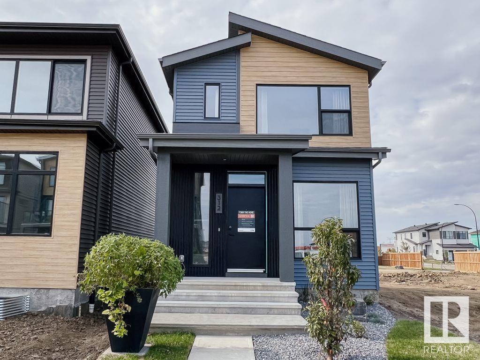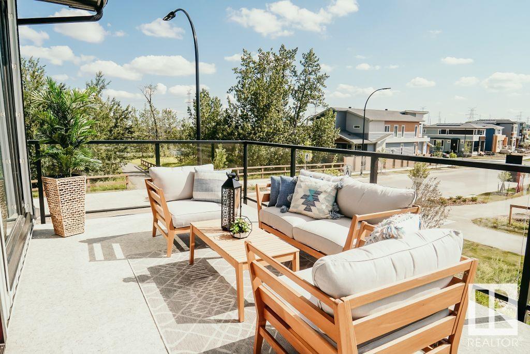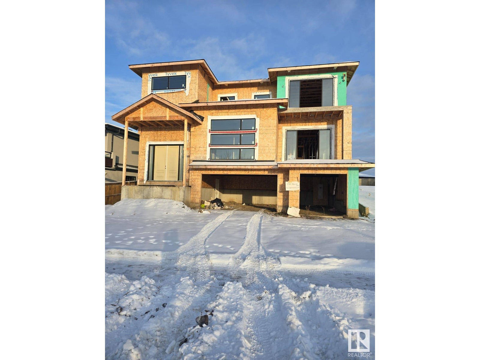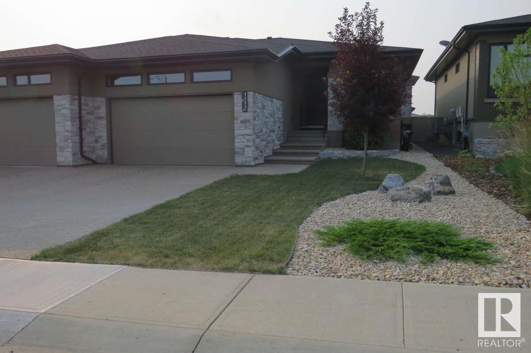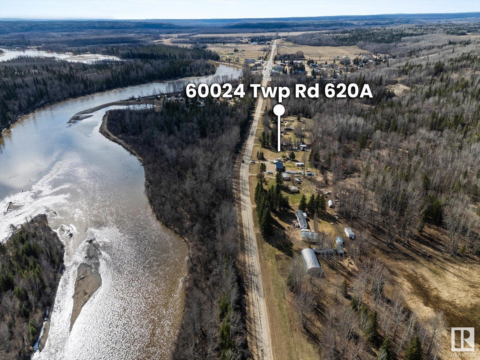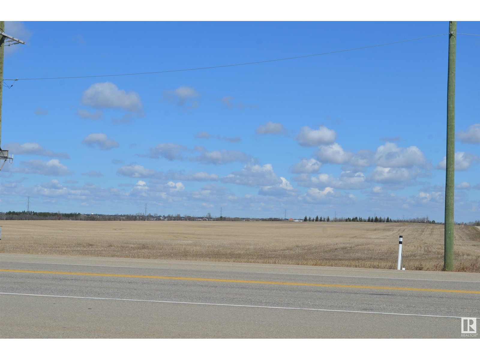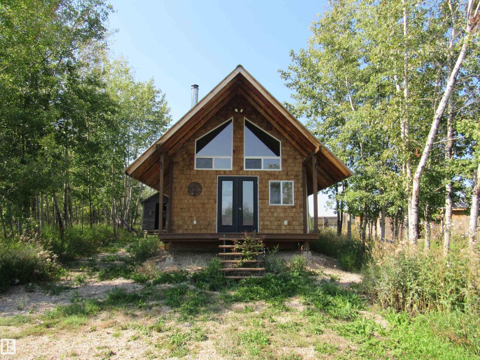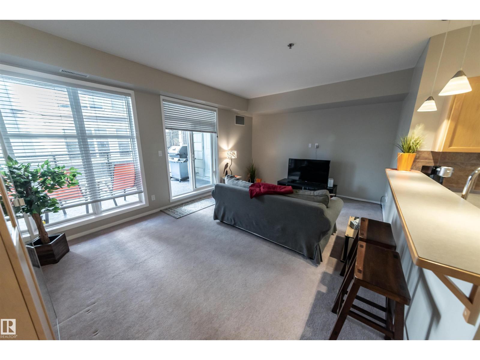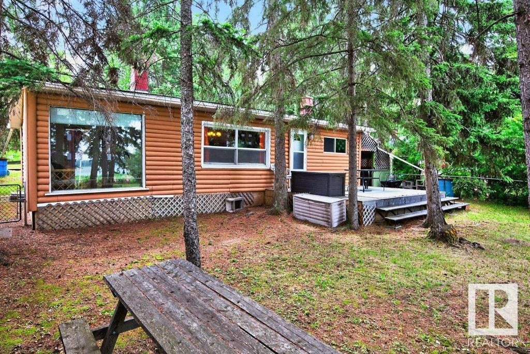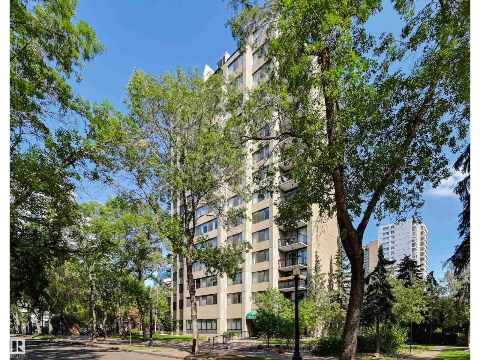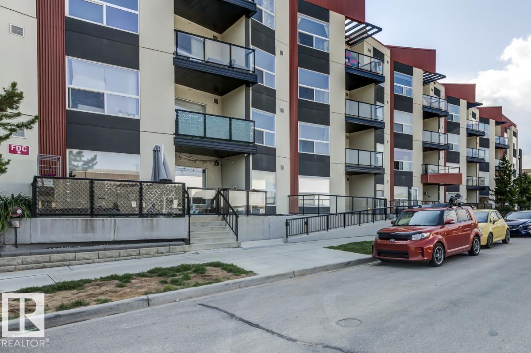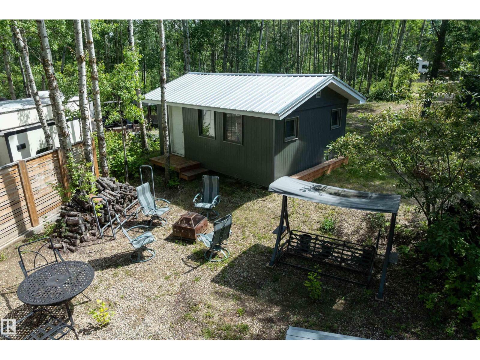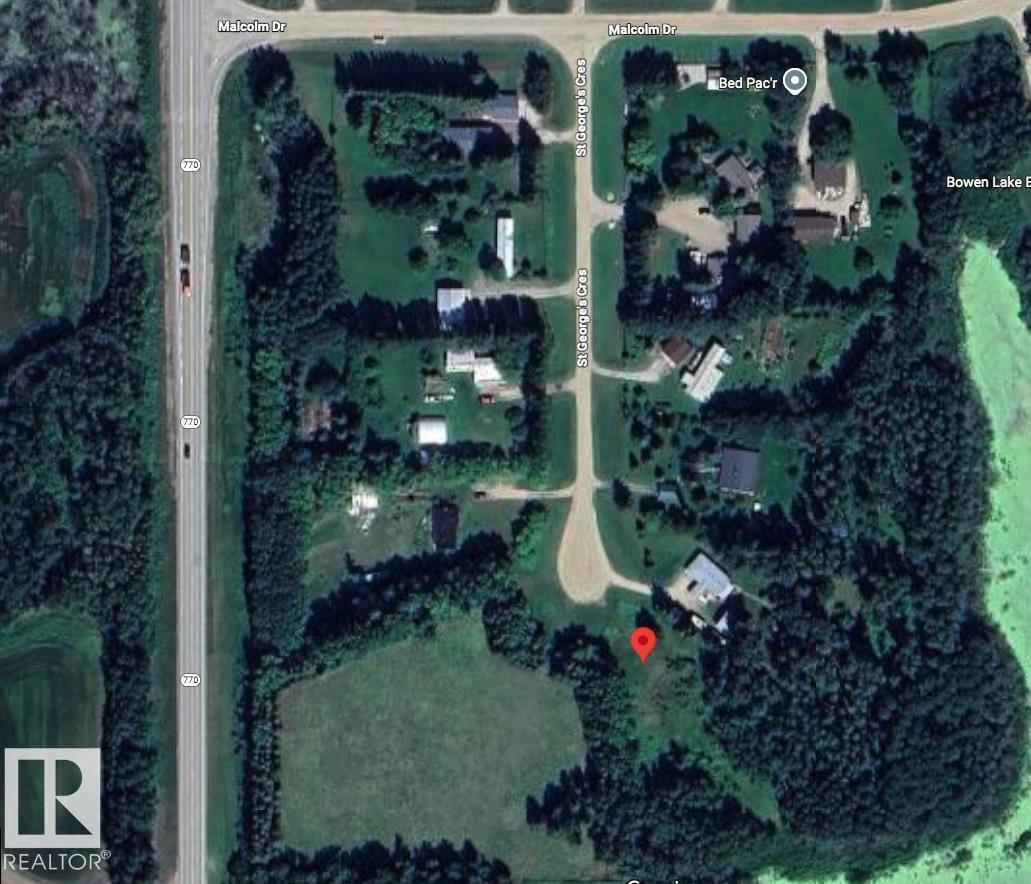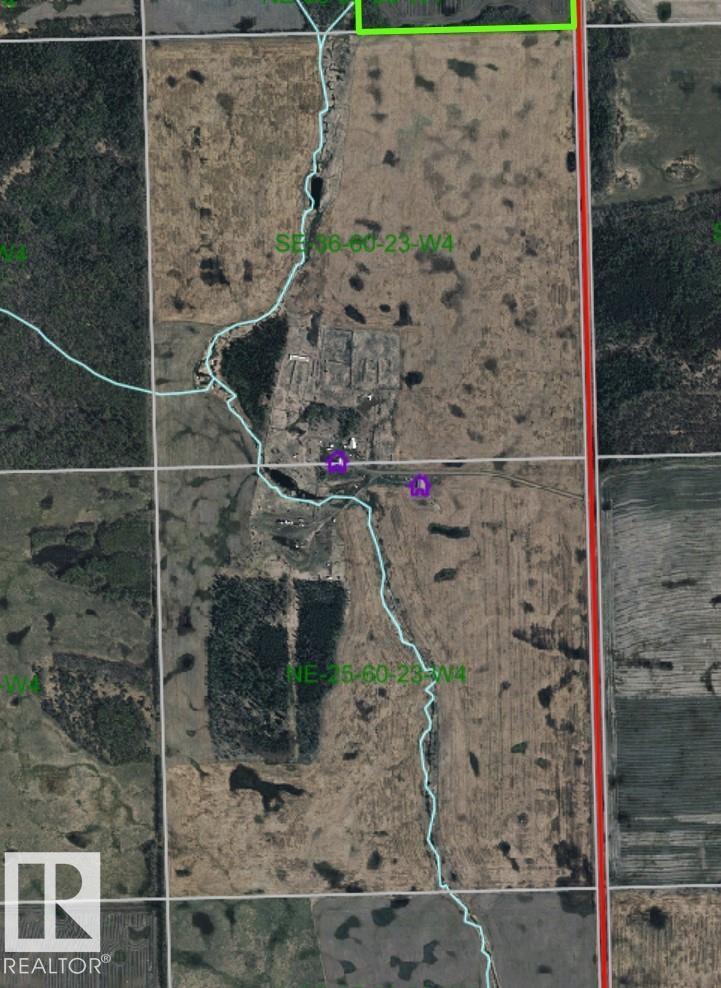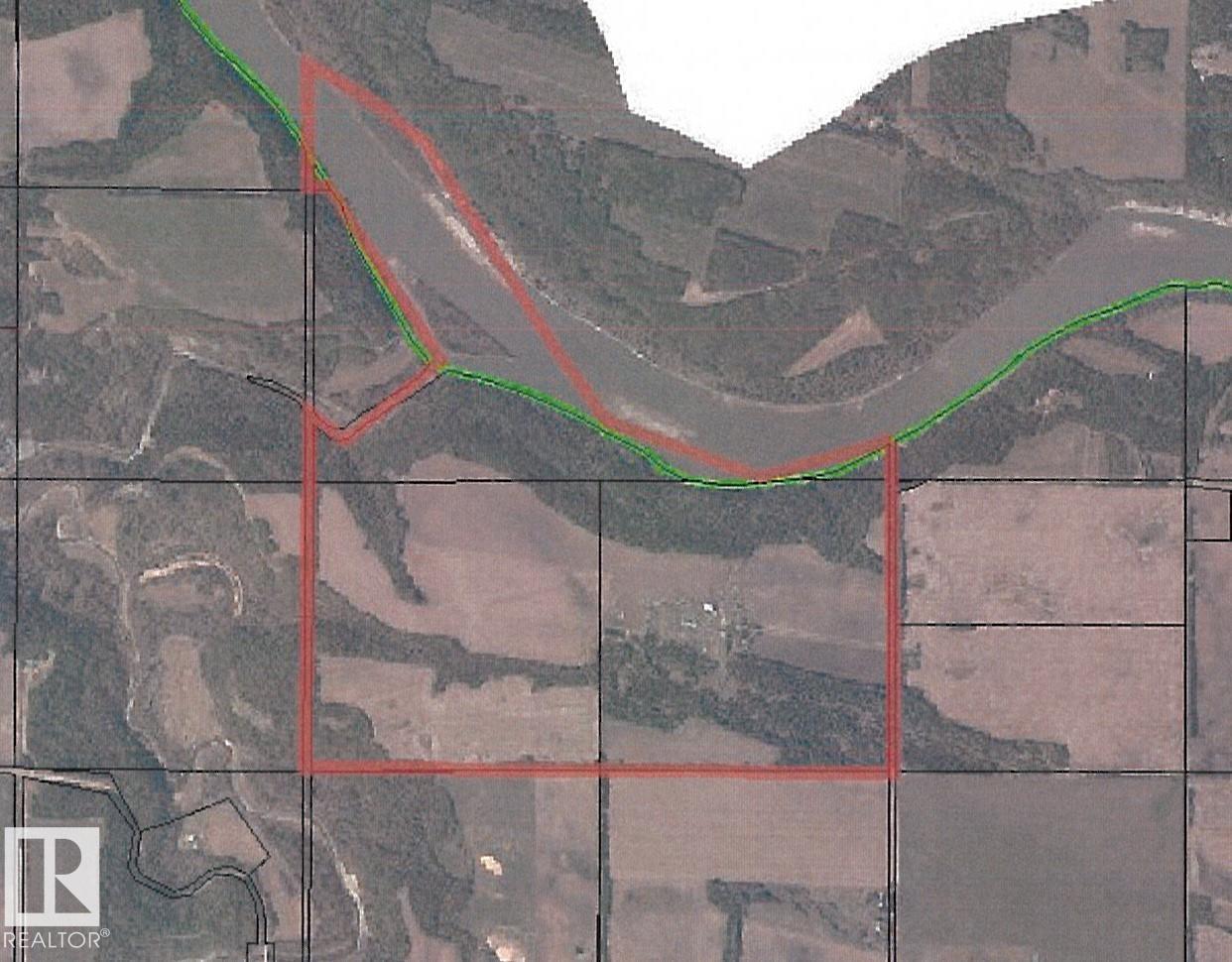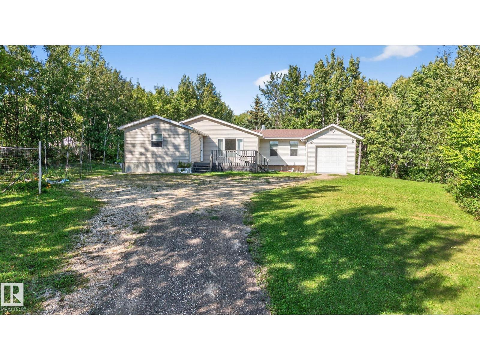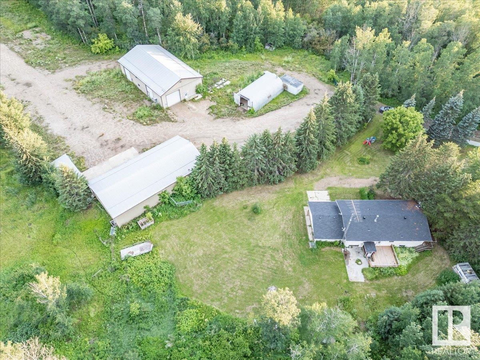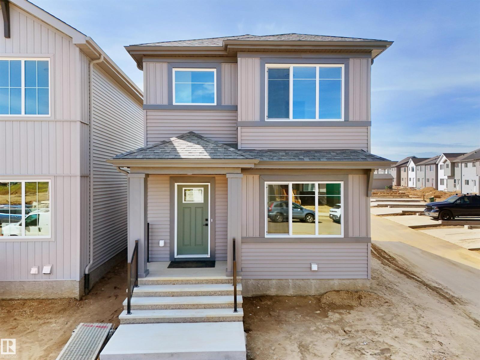3811 Kidd Ba Sw
Edmonton, Alberta
Modern sophistication meets timeless elegance in this stunning home, perfectly positioned on a south-facing walkout lot. Thoughtfully designed with both beauty and function in mind, this home features hundreds of thousands of dollars in premium upgrades, including motorized blinds, curtains, automated lighting, security system, theatre equipment, automated irrigation and battery back up system for the perfect blend of convenience, safety and luxury. Natural light pours through large windows, highlighting rich hardwood floors and impeccable craftsmanship. The chef inspired kitchen is designed for both culinary creativity and casual gatherings, complete with high end finishes. Upstairs, you'll find four spacious bedrooms, including a primary suite with a spa like ensuite and walk-in closet. The fully developed basement extends the living space with a private bdrm, full bath, theatre room, and gym. Nestled in Keswick on the River, this home offers a peaceful setting with easy access to top tier amenities. (id:63502)
Real Broker
7473 Klapstein Cr Sw
Edmonton, Alberta
Welcome to the Entertain Impression 20 by award winning Cantiro Homes! This beautiful home is created for those who love to make a statement and host with style. Thoughtfully designed, the Entertain Impression 20 blends elegance and function with an oversized kitchen island, spacious dining area perfect for showcasing meals, and an upstairs recreation room ideal for casual gatherings or a separate kid’s zone. Featuring a West Coast Fusion Plus exterior, SIDE ENTRY, horizontal metal railing, and electric fireplace, this home is as striking as it is practical. With its impressive layout and attention to detail, the Entertain Impression is built to leave a lasting impact. *photos are for representation only. Colours and finishing may vary* (id:63502)
Mozaic Realty Group
#60 18120 28 Ave Sw
Edmonton, Alberta
Stylish Corner Lot Townhome in Juniper at Arbours of Keswick! Step into luxury with this stunning multi-level townhome located in one of Edmonton’s most sought-after communities. This home boasts a layout with a bright den/flex space on the lower level, & access to a cement level patio as well as a private double garage attached onto a backlane. The second floor features an open-concept design with a chef-inspired kitchen, powder room, spacious living & dining areas leading to a balcony . Third floor, you’ll find primary bedroom with a private ensuite & walk-in closet & two other bedrooms + a full bathroom. This property includes all the hard/soft landscaping within the project including walks, driveways, steps, lawns, trees, fences. Enjoy being minutes from Movati Athletic Club, river valley trails, playgrounds, and top-rated schools. Quick access to Anthony Henday makes commuting a breeze. Whether you're a first-time buyer, investor, this home is the total package—style, location, & lifestyle! (id:63502)
RE/MAX Excellence
#25 7110 Keswick Cm Sw
Edmonton, Alberta
Discover modern living in Keswick Gates! Featuring 3 bedrooms, 2.5 bathrooms, and approx. 1114 SQFT, this home offers a single attached garage, 9' ceilings, quartz countertops, chrome fixtures, and an LED lighting package. Enjoy durable laminate flooring on the main floor and the convenience of a pet-friendly condo community. Nestled minutes from Currents of Windermere, scenic ponds, and walking trails, this townhome is the perfect blend of comfort and lifestyle. A smart, affordable choice for first-time buyers or savvy investors! **PLEASE NOTE** PICTURES ARE ARTIST CONCEPT; ACTUAL UNIT, PLANS, FIXTURES, AND FINISHES MAY VARY & SUBJECT TO AVAILABILITY/CHANGES WITHOUT NOTICE! (id:63502)
Century 21 All Stars Realty Ltd
#14 7110 Keswick Cm Sw
Edmonton, Alberta
Discover modern living in Keswick Gates! Featuring 3 bedrooms, 2.5 bathrooms, and approx. 1114 SQFT, this home offers a single attached garage, 9' ceilings, quartz countertops, chrome fixtures, and an LED lighting package. Enjoy durable laminate flooring on the main floor and the convenience of a pet-friendly condo community. Nestled minutes from Currents of Windermere, scenic ponds, and walking trails, this townhome is the perfect blend of comfort and lifestyle. A smart, affordable choice for first-time buyers or savvy investors! **PLEASE NOTE** PICTURES ARE ARTIST CONCEPT; ACTUAL UNIT, PLANS, FIXTURES, AND FINISHES MAY VARY & SUBJECT TO AVAILABILITY/CHANGES WITHOUT NOTICE! (id:63502)
Century 21 All Stars Realty Ltd
7460 Klapstein Cr Sw
Edmonton, Alberta
* Welcome to the Metro Aspire 18 from award winning CANTIRO HOMES! This stylish home is a 1273 sq ft rear-lane single family home featuring 3 beds and 2.5 baths thoughtfully designed for modern living. * With an OPEN CONCEPT main floor that flows seamlessly from front to back, this home includes a spacious front entry with bench and storage, a LARGE WALK IN PANTRY, BUILT IN MEDIA NICHE, and a convenient Side-by-Side upstairs Laundry. The oversized primary suite offers a naturally lit WALK IN CLOSET and relaxing ensuite, while 2 additional bedrooms provide space for family or guests. Additional highlights include a functional mudroom, large closets throughout, and valuable upgrades such as 9’ BASEMENT foundation and SEPARATE SIDE ENTRY, Groundworks/rough ins – offering ease for future development of a Legal Basement Suite, ideal for rental income or multi-generational living. *photos are for representation only. Colours and finishing may vary* (id:63502)
Maxwell Polaris
7505 Klapstein Li Sw
Edmonton, Alberta
*Introducing the Entertain 3 Storey 18 by CANTIRO Homes! A stunning 1,806 sq ft SINGLE Family Home thoughtfully crafted for those who love to host and create unforgettable experiences. The innovative 3 Storey design offers 3 FINISHED FLOORS of functional above ground living space, featuring 3 beds and 2.5 baths. Flooded with natural light thanks to the Floor to Ceiling Windows on every level, the home also boasts an expansive second level outdoor lounge perfect for long summer nights. Enjoy the added luxury of a cozy fireplace, elegant glass railings, and a sleek Westcoast exterior. A DOUBLE CAR rear Attached Garage, FULLY LANDSCAPED, and Fenced front yard and Huge Balcony. Best of all, there are NO CONDO FEEs, keeping you living experience low maintenance and worry free. Discover the next level of stylish, guest focused living in the Entertain series. **photos are for representation only. Colours and finishing may vary** (id:63502)
Maxwell Polaris
3483 Keswick Bv Sw
Edmonton, Alberta
Welcome to this luxurious Keswick home overlooking the scenic North Saskatchewan River. This elegant property offers 5 bedrooms, an office, 6.5 baths, a spice kitchen and a triple attached garage. The main floor features a family room with soaring open-to-above ceilings, an L-shaped kitchen with a spice kitchen and upgraded kitchen cabinets, a dining area, a great room, a bedroom with a 3-piece ensuite, an office and a 2 pc bath. Upstairs, the primary bedroom boasts a huge front balcony, a spa-inspired 5-piece ensuite with a sauna and elegant tiling, and two additional bedrooms with their own ensuite. The fully finished basement, with a side entrance, includes a bedroom, one bathroom, a kitchen/living room, a theatre, a bar and another washroom. High-end finishes also include hardwood floors and wood-finish stairs. Situated on a quiet street near walking trails, greenspace, shopping, and Anthony Henday Drive, this home perfectly blends luxury and convenience. (id:63502)
Save Max Edge
4605 Knight Pt Sw
Edmonton, Alberta
For more information, please click on View Listing on Realtor Website. Executive half duplex located in the prestigious Keswick on the River area has numerous high-end finishings. This former show home has an open concept design with upgraded features including Butler's pantry with prep sink and space for a coffee bar/baking center, gas fireplace with floor to ceiling tile detail, master bedroom feature wall, laundry room porcelain tile, oversized ensuite tub, heated garage c/w epoxy coated floor & hot and cold water with floor drain, wet bar with wine fridge in fully finished basement. Be impressed with the 10' ceilings on the main floor and 9' ceilings in the basement. The home is fully air-conditioned with over 2600 sq. ft. of living space. In the fully fenced backyard you will find a concrete patio c/w gas bbq hookup. This immaculate home has only been lived in for 2.5 years and is a no pet non-smoking home. (id:63502)
Easy List Realty
60024 Twp Road 620a
Rural Woodlands County, Alberta
Key Location and Convenience for Outdoor Adventure! Just steps from the Athabasca River and 400 meters to Woodlands RV Park and River Marina - park your river boat for as low as $300/season, or launch your boat just a 2 minute drive away. A 500 meter walk will get you to an Ice Cream, Restaurants, Groceries or Service Station. Sitting on 2 desirable lots, together totalling 0.76 acres is this low maintenance 16'x32' Cottage built in 2022, Enjoy 4 seasons with R-20 insulation, a propane heater and wood stove. Sit outside under the covered veranda, tinker in the garage or utilize the 50 AMP RV Plug and host some friends for a visit. Go Snowmobiling, Hunting, Fishing, Hiking or Horseback Riding in the Sandhills Wildlife Park, just 8 km's away, or if ATV's are your go to, Head to VEGA OHV Recreational Area, where you can ride North towards Slave Lake. Fort Assiniboine has Christmas Movie small town energy, known to host Rodeo's Tournaments and The Hamlet HoeDown is not to be missed. This is your get-away! (id:63502)
RE/MAX Preferred Choice
Hwy 625 & Rr 244
Rural Leduc County, Alberta
78.01 acres, more or less, fronting onto HWY 625 between Nisku and the city of Beaumont in Leduc County. This parcel is on the south west boarder of the city of Beaumont. It is extremely well located excellent piece of land just just minutes away from both centres.. It is a great holding property for future developments and is in the East Vistas Area Structure Plan. Easy Access to city of Beaumont, City of Edmonton south side, South Edmonton shopping establishments, 5 minutes to Edmonton International Airport, Nisku and city of Leduc Industrial Business parks. (id:63502)
RE/MAX Elite
#228 Lakeside Dr
Rural Barrhead County, Alberta
Cute little hide away at Tiger Lake Estates! Use this property as your escape from the hustle and bustle of day to day life. 15min to Thunderlake, 3min to Tiger Lake, 15min to Clear Lake and 30 Min to Fort Assiniboine this location is ideal for recreation lovers! The cabin sits on 3.46 Acres and has power as well as a fresh water cistern on the interior. Natural gas to the property line. The cabin is insulated and does provide all the necessary comforts. Come and take a look at what this property could offer you now and in the future. (id:63502)
RE/MAX Results
#24 63220 Rge Rd 433
Rural Bonnyville M.d., Alberta
When country meets class the result is this stunning home, located in one of the area's most prestigious country subdivisions. This home will WOW you at every turn with all of the refined upgrades and over 6000 sq/ft of living space. The main floor offers a dream kitchen with banks of beautiful cabinetry and endless Cambria countertops. The open floorplan opens to the main living room with custom ceiling details and a beautiful fireplace, as well as the cozier family room with access to the expansive covered deck overlooking the acreage. The primary bedroom will entice you with its custom closets and elegant ensuite. The upper level offers 2 large bedrooms and a Jack & Jill bathroom . The lower level with a walkout is nothing short of impressive, featuring a sprawling family room, two additional bedrooms, and a spacious office. The theater room and bonus room await your finishing. The home is located in an upscale community only 13 km from Cold lake with quick access to the oil patch (id:63502)
Royal LePage Northern Lights Realty
#150 4827 104a St Nw
Edmonton, Alberta
Well appointed 1 bedroom main floor condo unit in desirable Southview Court. Features an extra large patio facing into the treed courtyard and is completely secured within the gated complex. 9' ceilings make this unit feel even more spacious. Upgraded heated secure parking and storage area also included along with all the appliances. In-suite laundry, and all window coverings. Location is one of the most convenient in Edmonton, just steps shopping, pubs, restaurants, Whitemud and Calgary trail and direct transportation to U of A. Comes with a titled underground parking stall and one more leased space with extra storage. Low condo fees makes this one very attactive (id:63502)
Century 21 Masters
287 Lakeshore Dr
Rural Lac Ste. Anne County, Alberta
Welcome to this charming lakeside retreat on the serene shores of Sandy Beach. This delightful home offers the perfect blend of comfort and tranquility, with numerous recent upgrades including a new roof and pressure pump (2023), as well as eaves and soffits (2018). Inside, you'll find bamboo and hardwood flooring, a versatile flex room—previously used as a second bedroom—adding extra functionality to the layout, and a wood-burning fireplace/heater that brings warmth and coziness to those relaxing nights by the fire. Start your day with coffee while listening to nature surrounded by mature trees. In the evening unwind as you roast marshmallows over the fire pit watching the sunset over the water. This property truly gives you the outdoor Alberta lifestyle. (id:63502)
RE/MAX Excellence
#301 9921 104 St Nw
Edmonton, Alberta
Spacious 2 bedroom, 2 bathroom condo (1,422 sq.ft.) in McDougall Place, ideally located near LRT, Ice District, restaurants, coffee shops, river valley trails, and with quick access to the U of A. Situated on the south side of 104 Street—close to the action yet on a quiet tree-lined street. Bright east and south exposures with a south-facing balcony offering partial river valley views. Features walnut hardwood and ceramic tile, a formal dining room plus kitchen eating area, and 2 large in-suite storage rooms. Includes 4-piece main bath and 3-piece ensuite. Appliances: stove, fridge, dishwasher, in-suite washer/dryer, and air conditioning. Titled underground parking stall (#120) included. Condo fees cover heat, water, power, building insurance, plus access to exercise room, social room, and visitor parking. A great value in an excellent location ready for immediate possession! (id:63502)
RE/MAX Real Estate
#219 10523 123 St Nw
Edmonton, Alberta
This Westmount condo is the perfect blend of professional living and downtown fun! At 623 sq ft, this one bedroom, one bathroom condo comes with all the must-haves: IN-SUITE LAUNDRY and HEATED UNDERGROUND PARKING! The living room features HUGE bright windows, a modern kitchen with STAINLESS STEEL appliances and ample cabinet space, plus a balcony with a gas BBQ hookup. There’s a ROOFTOP PATIO—ideal for morning yoga, after-work wine nights, or just unwinding with city views. Condo fees include heat + gas, and yes—it’s PET FRIENDLY (with board approval). Guests? No problem—there’s underground visitor parking too. And the location is unbeatable: right in the Brewery District with coffee shops, restaurants, pubs, markets, and the future LRT just steps away. MacEwan, NAIT, U of A, Rogers Place & the River Valley—all just 10 minutes from your door. Whether you’re a busy professional or someone who loves the downtown lifestyle—this is where work meets play! (id:63502)
Maxwell Polaris
#101 53509 Rr 60
Rural Parkland County, Alberta
LAKE LOT at Sunset Shores RV Resort. Enjoy lake life at this beautiful community. Park your RV all year round nestled in the trees with a 14 x 20 bunkhouse- perfect for guests. Firepit area, fenced with flower beds and privacy. The lakefront year round community feature municipal water, sewer and power. There are paved roads throughout, clubhouse with a heated pool. Enjoy the gym, laundry, showers, public dock, private boat slips and boat launch. There are pickle ball courts, tennis and basketball courts. Trail system for beautiful nature walks. Easy commute back to Edmonton in 45 mins. (id:63502)
Royal LePage Noralta Real Estate
#13 53025 Hghway 770
Rural Parkland County, Alberta
A BUILDERS DREAM! Welcome to Lot 13 at 53025 HWY 770—an incredible opportunity to build your dream home on a beautifully treed 1.62-acre lot in Parkland County. This private, partially landscaped property is surrounded by mature trees and nature. Enjoy the peace and privacy of rural living while still being just minutes from Stony Plain and Spruce Grove. Easy access to Hwy 770, Hwy 627, and The Yellowhead makes commuting to Edmonton or surrounding areas a breeze. Nearby amenities include schools, golf courses, lakes, and hiking trails. This property is ideal for those looking to escape the city and create something truly special. Don’t miss your chance to own a piece of quiet country paradise. All this property needs is YOU! (id:63502)
Exp Realty
60423 Rg Rd 230
Rural Thorhild County, Alberta
320 ACRE HALF SECTION LOCATED IN THORHILD COUNTY. Property consists of SE 36-60-23-W4 & NE 25-60-23-W4. Approx 117 acres rated #4 soil on the NE and approx. 90 acres rated #4 on the SE. Limited information for yard site, homes & outbuildings. (id:63502)
Royal LePage Town & Country Realty
50256 Rge Rd 11
Rural Leduc County, Alberta
373.5 Acres on 3 titles (in documents titles, tax searchs, affadavit of value) Buyer to confirm if orangic farmed. Older home in good condition needing upgrading, several out buildings, 2 quarters of land, & a titled island in the north Saskatchewan river. Great opportunity for a smart buyer!! (id:63502)
Royal LePage Arteam Realty
#5 53407 Rge Road 30
Rural Parkland County, Alberta
This is your chance to own a beautifully treed and landscaped 3.16-acre property, offering peace, privacy, and room to grow—just 10 minutes from Alberta Beach and Stony Plain, with easy access to Cougar Creek Golf Course. Built in 2000 with an addition completed in 2005, this charming 1,360 sq ft home features an open-concept layout that blends modern style with comfortable living. The spacious kitchen and living areas are perfect for entertaining or simply relaxing in nature’s tranquility. Step outside to enjoy a lush garden area, mature trees, and plenty of space for outdoor activities or future projects. The tandem garage provides ample room for vehicles, tools, or recreational gear. Whether you're a first-time home buyer or simply looking to escape the city and enjoy nature’s peace, this property offers incredible potential in a quiet, natural setting. (id:63502)
Exp Realty
2047 Twp Rd 495 A
Telfordville, Alberta
Great opportunity to live and have your business on the same Property! Beautiful private setting with trees, a creek and all located on pavement. This 35.12 acres hosts a 1465.73 sq/ft house with a 20x28 attached garage with a creek behind it and sheltered from the industrial yard. The graveled industrial yard is set up to move right in. On it is a 50x29 heated and insulated quonset with power and a cement floor. A 40x80 Fully finished Shop metal cladded inside and out with 2 overhead doors (12x14 and 16x14), heated, insulated, power, mezzanine, 3pc bathroom, with offices and lunch room in the front. A 50x80 drive through shop (18x14 doors) with power, heat, fully insulated with an mezzanine, spray booth, and office with two more overhead doors off the side. This beautiful property has extra room to expand your business or keep it the way it is. (id:63502)
RE/MAX Real Estate
22519 88 Ave Nw
Edmonton, Alberta
Brand New Corner Lot Home with Legal Basement in Rosenthal! This 4 bedroom, 3.5 bathroom property combines modern design and functionality in a desirable west Edmonton community. The main floor boasts 9’ ceilings, a bright living room, dining area, and a chef’s kitchen with quartz countertops, sleek cabinetry, and stainless steel appliances — all included. Upstairs features 3 spacious bedrooms including a primary suite with walk-in closet and spa-inspired ensuite, plus a full bath and laundry room. The fully finished legal basement suite with separate entrance also features 9’ ceilings and comes with appliances, making it ideal for rental income or extended family living. Built on a premium corner lot, this brand new home offers comfort, style, and convenience close to parks, schools, shopping, and major roadways. A must-see opportunity for families and investors alike! Conveniently located near parks, schools, shopping, steps from trails, parks, and playgrounds in a family-friendly neighborhood. (id:63502)
Maxwell Polaris
