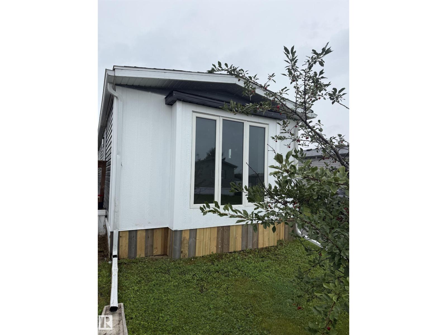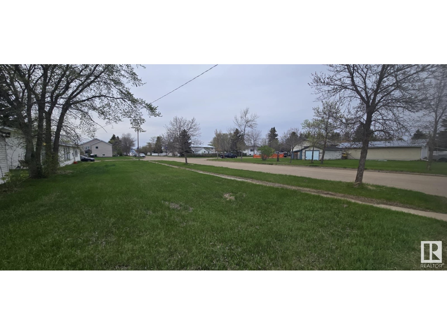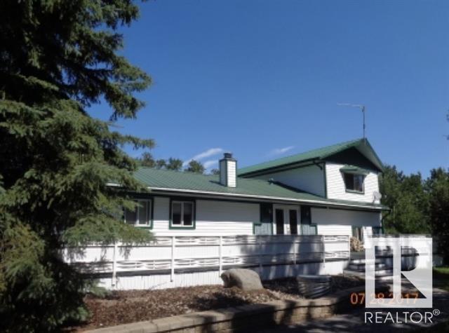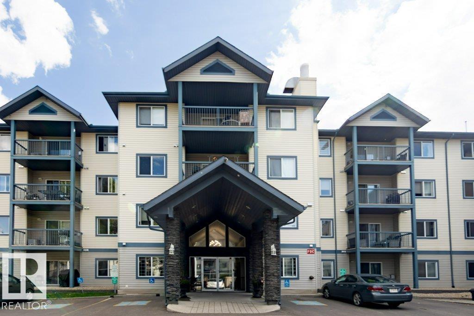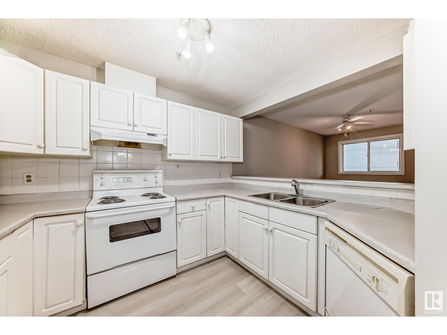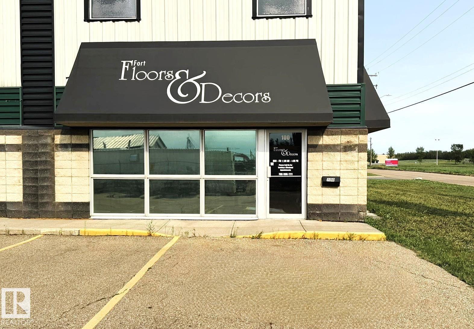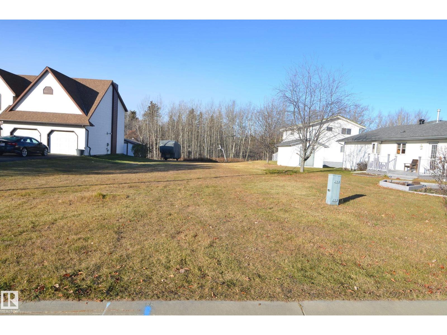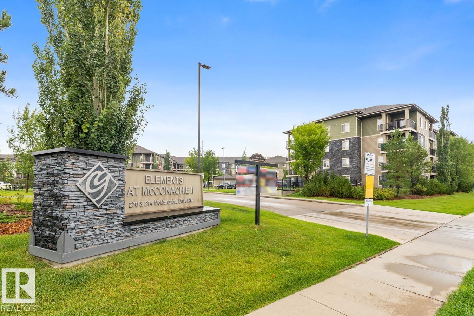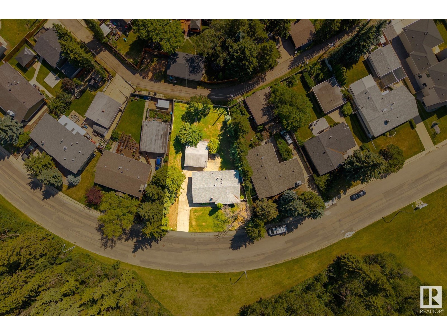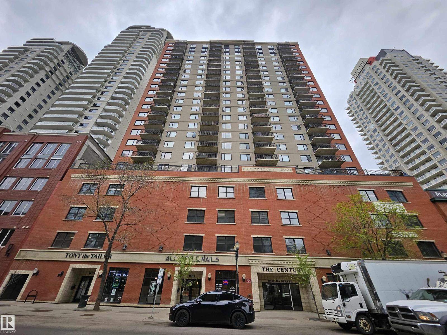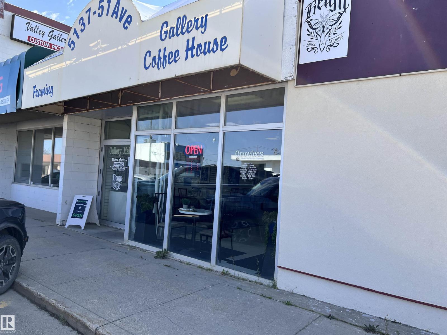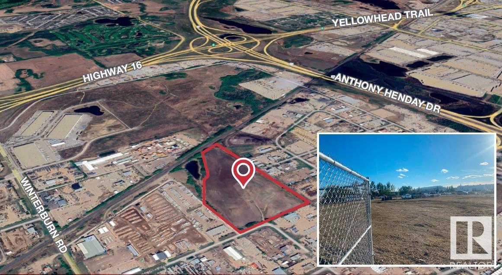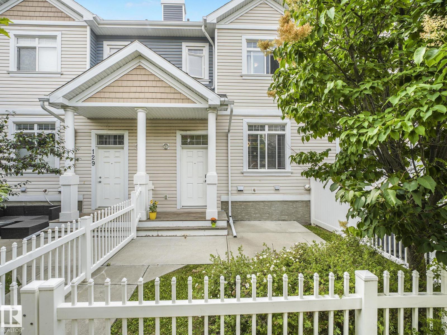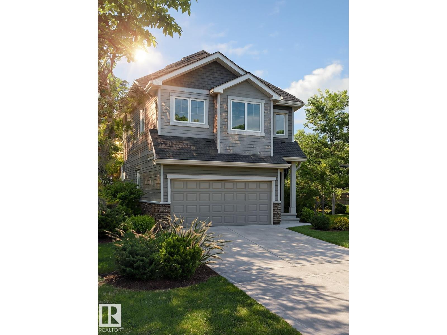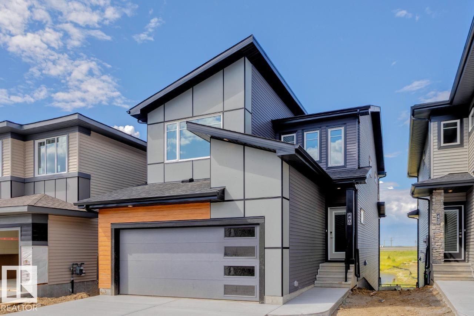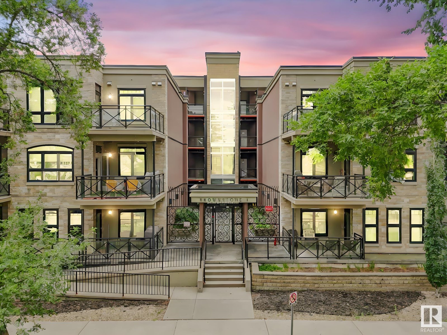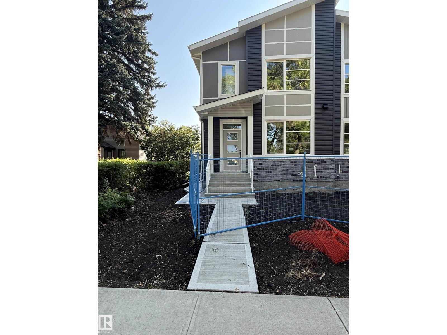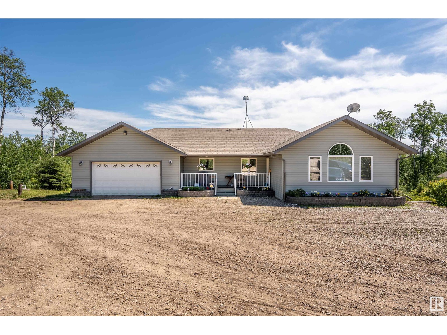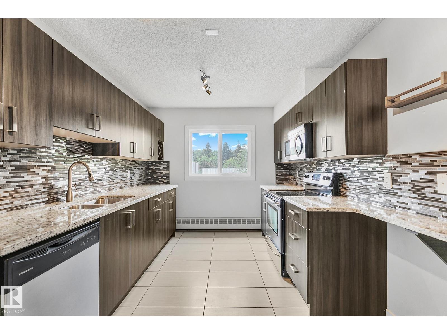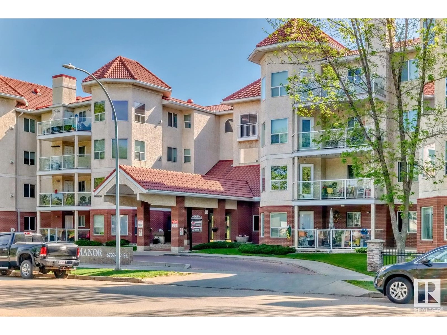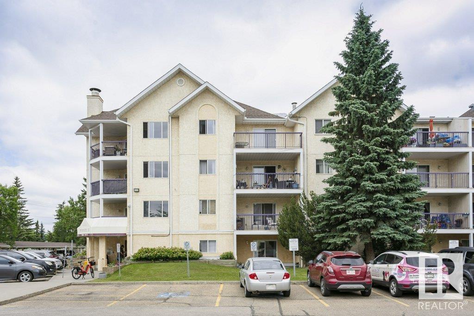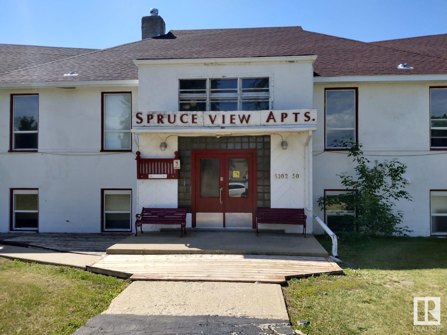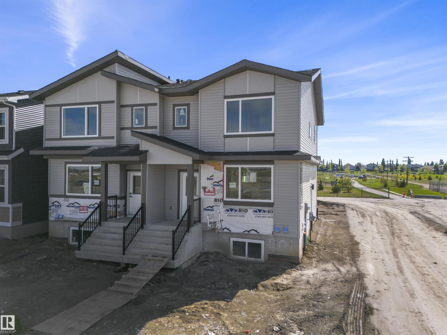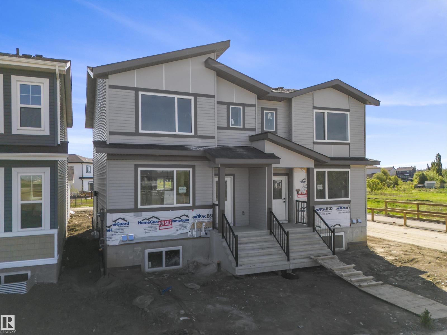812 53222 Rge Rd 272
Rural Parkland County, Alberta
All the Work is Done—Just Move In! This updated 1982 single-wide in Parkland Village is bright, spacious, and ready for you. Offering 3 bedrooms, a large sun-filled living room, and a beautifully renovated kitchen, it’s the perfect blend of comfort and style. Upgrades include new windows, refreshed flooring, and newer shingles—meaning low maintenance and more time to enjoy your home. The fully fenced yard is great for pets, kids, or private outdoor living. Conveniently located near the elementary school, park, fire station, walking trails, community hall, gas station and more. Turn-key, affordable, and waiting for you to call it home! (id:63502)
Royal LePage Noralta Real Estate
4817 50 St
Lamont, Alberta
LAMONT - CORNER LOT FOR SALE. Looking for 'city living, country style?' This 130x30 corner lot is in a great location in Lamont, close to amenities. Tons of parking space on this corner lot, and back alley access too. Lamont has all you need for amenities, including a hospital and a k-12 school for the growing family. Don't miss out on this opportunity to invest in the town of Lamont, or build your dream! (id:63502)
Local Real Estate
219/221 11502 Twp. Rd. 604
Rural St. Paul County, Alberta
CIVIL ENFORCEMENT SALE This approximately 2504 sq.ft. 4 Bedroom 1 1/2 Storey Home w/ a Finished Partial Basement & Double Detached Garage located on 2 Lots totalling 2.10 Acres, is being sold SIGHT UNSEEN,WHERE-IS, AS-IS. This home appears to be well maintained & beautifully landscaped with a Huge Deck, paved Driveway to the Garage/Shed. This Home has an Extra Large Entrance, 4 Bedrooms, Island Kitchen, Dining Rm, Living Rm w/ Wood Burning Stove, 4 Piece En-suite, 2-3 Piece & 1-2 Piece Bathrooms on the Main and Upper levels. The Basement is Finished with a Rec. Rm, Games Rm & Utility Rm. All information and measurements have been obtained from the County of St. Paul No. 19 Assessments, Recent MLS Listing, and/or assumed. The measurements represented do not imply they are in accordance with the Residential Measurement Standard in Alberta. Reno'd approx. 1988 with an effective age of 1983. There is NO ACCESS to the property, drive-by’s only and please respect the Owner's situation. (id:63502)
RE/MAX River City
#417 16303 95 St Nw
Edmonton, Alberta
Welcome to this chic TOP FLOOR condo with A/C in sought-after Eaux Claires! This 2 bed, 2 bath home boasts brand-new vinyl plank flooring, fresh paint, and a modern white kitchen with new cabinets, quartz counters, stylish chandelier, and stainless appliances with warranty. The open layout features a cozy living room with gas fireplace and access to a private balcony. Bedrooms are ideally placed on opposite sides for privacy, with the primary suite offering a walk-through closet and 4-pc ensuite. Both bathrooms include new vanities. Enjoy in-suite laundry, extra storage, and a TITLED heated underground stall in a well-managed building with a gym and social room. LOW condo fees (include heat & water) and steps from parks, shopping & transit—perfect for first-time buyers or investors! (id:63502)
RE/MAX Elite
#308 10153 117 St Nw
Edmonton, Alberta
Gorgeous 3rd floor east balcony facing for morning SUN!!. FRESHLY PAINTED , Carpets freshly cleaned... Open floor plan which could use new vinyl plank flooring but for the price it can not be beat!. Insuite laundry, underground parking and super neighborhood with restaurants and coffee spots. Transit only 1 block. Safeway 2 blocks away... (id:63502)
Royal LePage Arteam Realty
#100 11128 83 Av
Fort Saskatchewan, Alberta
For Lease – 1,000 sq.ft. front end unit with high exposure in the Fort Saskatchewan Industrial Area. This versatile space features a bright, inviting showroom with large windows on two sides, flooding the unit with natural light and creating the perfect environment to showcase your products or services. The unit also includes a private office, convenient public washroom, and air conditioning for comfort year-round. With prime road frontage, signage opportunities, and extra parking, this move-in ready unit is ideal for a wide range of businesses looking to grow and maximize visibility in a high-traffic location. (id:63502)
Exp Realty
4810 53 Street
Barrhead, Alberta
Very special very large lot in the SW corner of Barrhead backing onto treed ravine. Substantial depth of 195 plus feet and excellent 50 plus foot width. Excellent development opportunity with options to have substantial yard area, accessory building & parking space for recreation vehicles. Property would also make excellent multi family property with a rezoning option. Over sized, good location and endless possibilities. (id:63502)
Sunnyside Realty Ltd
#420 270 Mcconachie Dr Nw
Edmonton, Alberta
“Move-In Ready 2 Bed, 2 Bath +( 2 titled parking stalls )Condo in McConachie!” Unit 420 Elements at McConachie! This 2 bedroom, 2 bathroom condo is ideal for first-time buyers, professionals, or investors. offering an open layout, stainless steel appliances, granite counters, in-suite laundry, central AC, and a titled underground parking stall. The design makes it easy to entertain or relax in comfort. Located in one of northeast Edmonton’s most desirable communities, you’re steps from parks, schools, and walking trails. Shopping and daily amenities are just minutes away. McConachie is known for its family-friendly feel, growing value, and convenience. Whether you’re ready to stop renting, downsize, or add to your investment portfolio, this home delivers a smart, move-in-ready option in a community you’ll love. (id:63502)
RE/MAX Elite
12003 Aspen Drive West Nw
Edmonton, Alberta
Amazing opportunity to build on a dream pie lot on Aspen Drive West. Located in Aspen Gardens, one of Edmonton's most desirable neighborhoods and on the most desirable street in the community. Building your dream home here will have you close to nature, with Whitemud Creek Ravine just across the street, offering a peaceful, beautiful setting. Schools like Westbrook Elementary and Vernon Barford Jr High within walking distance, make it an ideal location for families. If you are an outdoor enthusiast, you will love the biking trails and access to Snow Valley Ski Club. The Saville Centre, University of Alberta, and Southgate Mall are all close by. (id:63502)
Exp Realty
#1501 10180 104 St Nw
Edmonton, Alberta
Welcome to Unit 1501 - The Century Building. Original Owners. Unit 1501 - The Century Building - 2 Bedroom 1 Bathroom Corner Unit Condo. Balcony has wide open feel with visible Roger Arena. The Unit also include 1 indoor parking stall and a storage locker. A workout room is available on the main level for a quick workout. Kitchen counters, flooring and paint refresh done recently. Gas line on balcony for BBQ. Lot of windows for natural light. The Unit is located on 104 Street Downtown which boast restaurants and coffee shops. (id:63502)
Real Broker
5137 51 Av
Drayton Valley, Alberta
This property is in the downtown core with great exposure & lots of public parking to the west & street parking. Currently there are 4 tenants & room for more. Up front is a totally renovated space offering Catering with a Chef that also has ready meals to go. At the back there is professional framer & art gallery. Central area has a tattoo parlor and other items to purchase. Expenses run around $18,000 annually which includes taxes, utilities, insurance maintenance & snow removal. The roof is torch on; the 2 furnaces are set up with air conditioning. Recently the furnaced were serviced professionally. There are 3 hot water tanks in the building. One is due to be replaced. There are 2 common area bathrooms. In 1990 the windows and framing were renovated. This year the exterior front and side wall has been painted. Gas meters were switched to one bill to save on costs & could be reversed. (id:63502)
RE/MAX Vision Realty
20710 111 Av Nw
Edmonton, Alberta
Improved 1 and 1.5-acre industrial lots available. Compacted gravel/concrete (300mm/63mm concrete crush base; 75mm/20mm crush gravel topping) and 6ft chain-link fence. (id:63502)
Nai Commercial Real Estate Inc
#128 1804 70 St Sw
Edmonton, Alberta
LIFE'S A BEACH IN SUMMERSIDE! This well maintained DUAL-MASTER floorplan offers 2 spacious bedrooms on the upper floor, each with its own en-suite bathroom. The main level is open concept, offering UPGRADED FINISHES throughout including HARDWOOD FLOORS, TILE in the KITCHEN & ENTRY, and everyone's preferred QUARTZ COUNTERS. Lots of space in the dining area for large kitchen table. Ample counter space throughout. The east facing patio allows for sunny enjoyment in the mornings & a reprieve from the heat in the evenings! The basement features access to the Double attached Garage, Mechanical Room, and Laundry / Storage. Just a short 15 minute walk to MICHAEL STREMBITSKY SCHOOL (K to 9). Enjoy all the amenities Summerside has to offer, including LAKE ACCESS, Grocery shopping, restaurants and more! (id:63502)
Real Broker
4215 66 St
Beaumont, Alberta
This beautifully designed home backs onto a serene pond and green space, offering peaceful views and added privacy. Featuring a separate side entrance and basement rough-ins for a bathroom, laundry, and wet bar, it’s ideal for potential future development. The main floor boasts 9’ ceilings, an electric fireplace with mantle, and elegant poplar railing with metal spindles. The kitchen shines with stone countertops, soft-close cabinets, pots and pans drawers, a rough-in waterline to the fridge, and an appliance allowance. Upstairs, you'll find four spacious bedrooms including a vaulted master retreat with a luxurious ensuite featuring double sinks and a freestanding tub. Additional highlights include 9’ foundation walls, window coverings, soffit plug with switch, and proximity to schools and a recreation center—making this home both functional and family-friendly. Photos are representative. (id:63502)
Bode
40 Gambel Lo
Spruce Grove, Alberta
This stunning WALK-OUT home is located in an amenity-rich community, just steps away from Spruce Grove's new civic center and with easy access to Highway 16. The open-concept main floor seamlessly connects the kitchen, dining area and great room featuring an electric fireplace. The spacious kitchen boasts quartz countertops and a large island, while the mudroom includes a convenient walk-through pantry. Upstairs, you will find three bedrooms, a central bonus room and laundry. The primary retreat offers pond views, a walk-in closet, and luxurious 5pc ensuite with a standalone soaker tub and a tiled 5' shower. The basement is designed with 9' ceiling, extra windows and 3 pc rough-in for potential future development. Enjoy the convenience of a Smart Home System, including thermostat control, video doorbell, front door lock and Alexa echo show. The home also features 10x10 deck with peaceful pond views. Plus, there are NO neighbors behind you! Photos are representative. (id:63502)
Bode
#217 10811 72 Av Nw
Edmonton, Alberta
Bright, modern 2 bdrm, 2 bth in one of the most sought-after central communities - vibrant Queen Alexandra. The perfect blend of convenience, comfort & lifestyle. Designed for easy living & entertaining. The spacious, open-concept living area flows onto a private patio overlooking a beautiful tree-lined street - ideal for morning coffee or evening relaxation. Kitchen is functional & stylish, with SS appliances & raised eating bar. Well-sized bdrms, with the master offering a full ensuite. In-suite laundry & storage cage add to the practicality of this home. Whether you're biking to work or class, this location is unbeatable: bike lanes connect you to the U of A & downtown, or take one bus straight to campus. Just 15 min from nearly every major roadway - perfect for commuting or weekend getaways. Enjoy heated underground parking with 4 visitor stalls - rare & incredibly convenient. Don’t miss your chance to live in a walkable, bike-friendly community & unbeatable access to everything Edmonton has to offer (id:63502)
Royal LePage Arteam Realty
11927 123 St Nw
Edmonton, Alberta
This brand-new, 2-storey half duplex features a modern open-concept living area with quartz countertops and a main-floor bedroom with a 3-piece bathroom. Upstairs, you'll find three bedrooms, including a Primary with an ensuite and walk-in closet, plus a laundry room and a 4-piece bathroom. The property also includes a 2-bedroom legal suite and a double detached garage. Note that the property is currently still under construction. (id:63502)
Maxwell Challenge Realty
62019 Range Road 421
Rural Bonnyville M.d., Alberta
A custom-built original owner home, ideally located on 3.6 acres just a 10-minute drive from Cold Lake. As you enter, you have inviting hardwood floors that flow through the main level. The spacious living room features vaulted ceilings while seamlessly connecting to the open-concept dining and kitchen area. The kitchen showcases stunning hickory cabinets and eat up area. The main floor provides practical living with three comfortable bedrooms, including a primary suite with a 4-piece ensuite, plus a second 4-piece bathroom. The walkout basement is a bright and welcoming space, offering incredible versatility with a second kitchen, an additional bedroom, a dedicated office, a 3-piece bathroom, and a laundry area. There's in-floor heating throughout the basement, along with central air conditioning and efficient double-pane windows for the entire home. There's also an attached heated two-car garage, complemented by a detached triple-car garage (power but no heat) (id:63502)
Coldwell Banker Lifestyle
#11 9630 82 Av Nw
Edmonton, Alberta
IDEAL LOCATION! In the heart of Strathcona, steps from Whyte Avenue’s fantastic shops, restaurants, cafés. You’ll love the quick access to the River Valley’s scenic trails and parks, plus easy transit to the U of A and downtown. This vibrant and walkable location blends convenience, charm, and endless things to do. Come on in to this spacious 1 bedroom, 1 bathroom TOP FLOOR CORNER UNIT with IN-SUITE LAUNDRY! Open concept sunfilled family room welcomes you with rich chocolate floors and a beaming window. This modern galley kitchen ft rich wood toned cabinetry with abundant storage and wine cubbies, granite countertops, and a striking glass mosaic backsplash. Stainless steel appliances, a deep undermount sink with stylish faucet, and a large picture window offering treetop views complete the space. Sleek and contemporary, the bathrm ft a soaker tub w/ full-height tile surround, granite-topped vanity with under-mount sink, and a stylish glass mosaic backsplash for a polished finish. Your urban oasis awaits! (id:63502)
RE/MAX Excellence
#123 6703 172 St Nw
Edmonton, Alberta
Located in a well-maintained 55+ complex in the Callingwood south area of Edmonton. open floor plan Kitchen with white cabinets, and island comfortable living and dining areas with gas fireplace in the living room and deck. 2 bedrooms with 2 full washrooms, ensuite laundry. The beautiful, adult only, building is full of amenities, such as a games room, exercise room, library, workshop and car wash. with underground parking. Close access to transportation, YMCA facility, shopping and quick access to freeways. (id:63502)
Royal LePage Noralta Real Estate
#140 10636 120 St Nw
Edmonton, Alberta
Welcome to this bright and pet-friendly 2-bedroom, 2-bathroom main-floor unit located in the heart of downtown. Thoughtfully designed for both comfort and functionality in mind, this open-concept home offers a rare combination of urban living and private outdoor access. Step outside to your own grassy area-perfect for morning coffee, evening relaxation, or accommodating your pets with ease. Inside, you'll find a well-appointed kitchen with ample cabinetry, a spacious living area, and two generously sized bedrooms. The primary suite features a walk-through closet and a full ensuite, while the second bedroom is conveniently situated next to the main bath-ideal for guests or roommates. Situated in a secure, professionally managed building just steps from dining, shopping, transit, and more, this home is perfectly suited for professionals, students, and pet lovers alike. A rare opportunity to enjoy ground-floor living with green space in a vibrant downtown setting. (id:63502)
RE/MAX River City
5102 50 Av
Sedgewick, Alberta
14 UNITS + MANAGER'S SUITE - IN SEDGEWICK, ALBERTA ~ 1 hr & 45 min. East from Edmonton, 55 minutes to Camrose or 10 min. to Killam. Suite makeup comprises 12 - 1 Bdrms. and 2 - 2 Bdrms. + a 2 Bdrm. Manager's unit. Many recent renovations this year in multiple units incl.; floors, kitchens, bathrooms, toilets, plumbing, and most lighting changed to LED to reduce power costs. Other updates include roof (2016) and windows (2003). Coin-op laundry available, energized parking stalls, detached garage for maintenance equipment & supplies. Boiler is old, but has been well maintained. Public school and playground is right across the street. Many long term tenants with low vacancy. A solid and smart opportunity for an investor looking to easily self manage with fantastic cash flow and a strong CAP rate of 10.87% (not including any annual debt service). Currently fully rented. (id:63502)
RE/MAX River City
201 Deer Valley Dr
Leduc, Alberta
Welcome to this stylish and thoughtfully designed half-duplex in the highly sought-after community of Deer Valley, Leduc. This spacious home offers 4 BEDROOMS and 3 FULL BATHROOMS, including a MAIN-FLOOR BEDROOM AND BATH perfect for guests, a home office, or aging-in-place convenience. The OPEN-CONCEPT MAIN LEVEL features a MODERN KITCHEN WITH STAINLESS STEEL APPLIANCES, PANTRY STORAGE, and a BRIGHT LIVING AREA IDEAL FOR ENTERTAINING. Upstairs you’ll find THREE GENEROUS BEDROOMS, including a PRIVATE PRIMARY SUITE, a FULL MAIN BATH, and the convenience of UPPER-FLOOR LAUNDRY. A SEPARATE SIDE ENTRANCE provides excellent potential for a FUTURE LEGAL SUITE—perfect for MULTI-GENERATIONAL LIVING OR RENTAL INCOME. Ideally located STEPS FROM SCHOOLS, PARKS, PLAYGROUNDS, AND WALKING TRAILS, with quick access to LEDUC COMMON’S SHOPPING AND DINING, the LEDUC RECREATION CENTRE, Hwy 2, and the EDMONTON INTERNATIONAL AIRPORT, this home blends COMFORT, STYLE, AND LOCATION in a vibrant family-friendly community. (id:63502)
Royal LePage Arteam Realty
203 Deer Valley Dr
Leduc, Alberta
Welcome to this stylish and thoughtfully designed half-duplex in the highly sought-after community of Deer Valley, Leduc. This spacious home offers 4 BEDROOMS and 3 FULL BATHROOMS, including a MAIN-FLOOR BEDROOM AND BATH perfect for guests, a home office, or aging-in-place convenience. The OPEN-CONCEPT MAIN LEVEL features a MODERN KITCHEN WITH STAINLESS STEEL APPLIANCES, PANTRY STORAGE, and a BRIGHT LIVING AREA IDEAL FOR ENTERTAINING. Upstairs you’ll find THREE GENEROUS BEDROOMS, including a PRIVATE PRIMARY SUITE, a FULL MAIN BATH, and the convenience of UPPER-FLOOR LAUNDRY. A SEPARATE SIDE ENTRANCE provides excellent potential for a FUTURE LEGAL SUITE—perfect for MULTI-GENERATIONAL LIVING OR RENTAL INCOME. Ideally located STEPS FROM SCHOOLS, PARKS, PLAYGROUNDS, AND WALKING TRAILS, with quick access to LEDUC COMMON’S SHOPPING AND DINING, the LEDUC RECREATION CENTRE, Hwy 2, and the EDMONTON INTERNATIONAL AIRPORT, this home blends COMFORT, STYLE, AND LOCATION in a vibrant family-friendly community. (id:63502)
Royal LePage Arteam Realty
