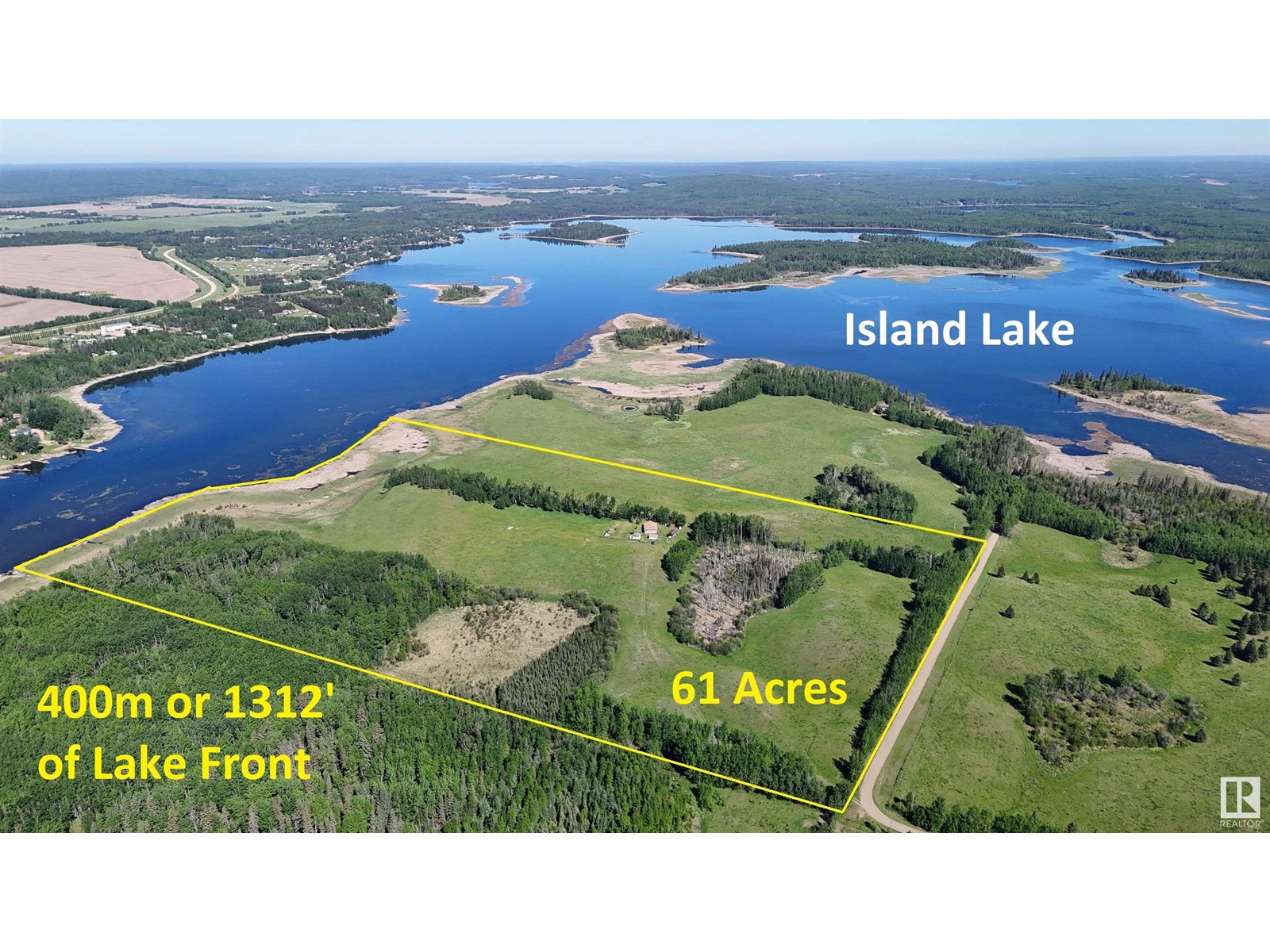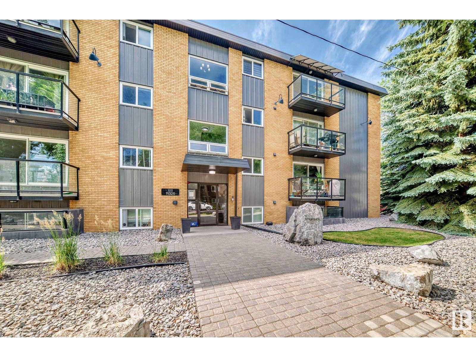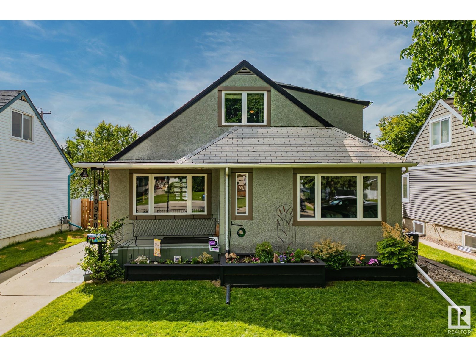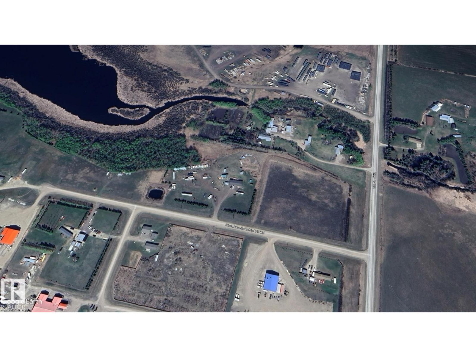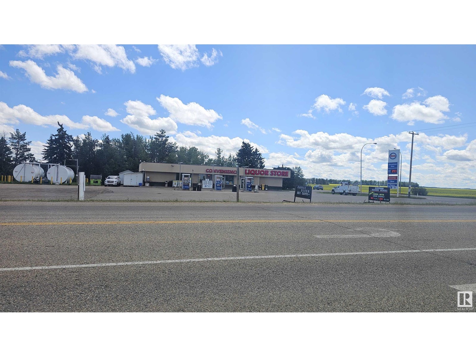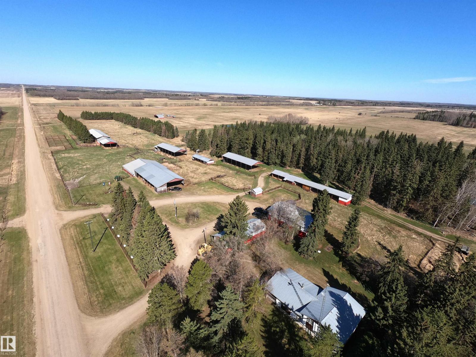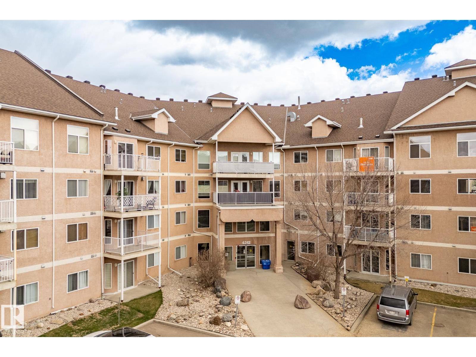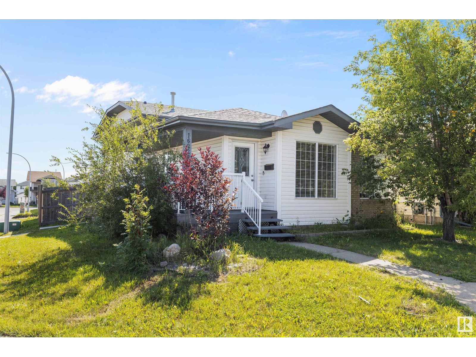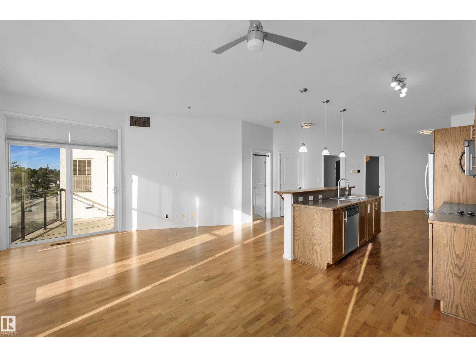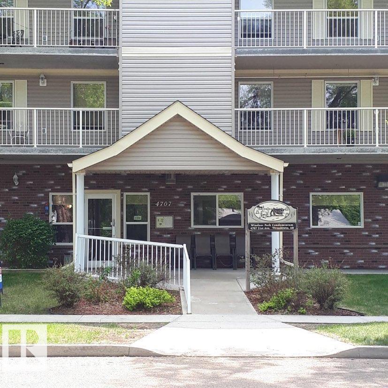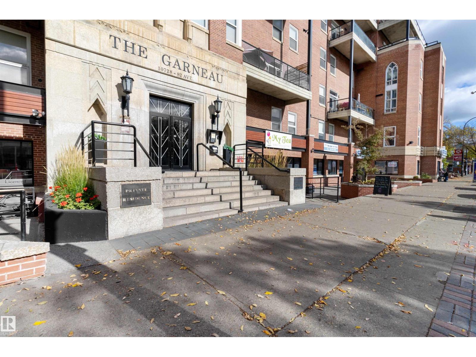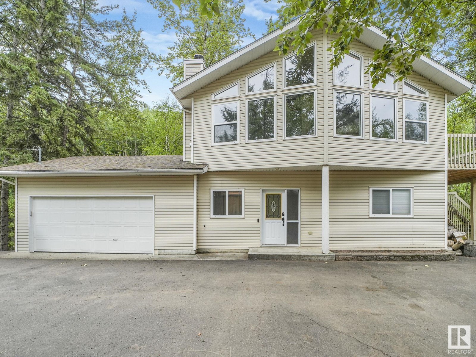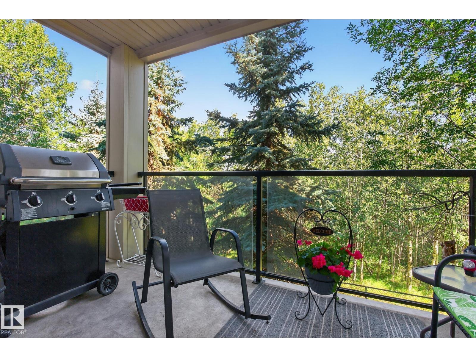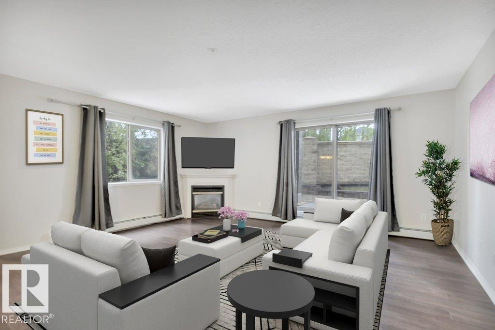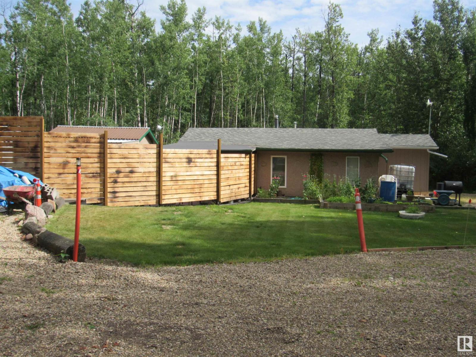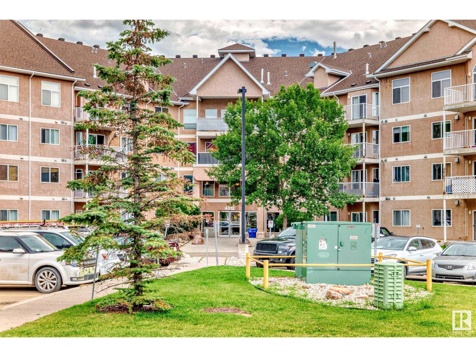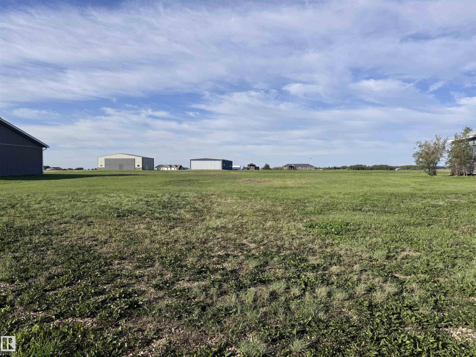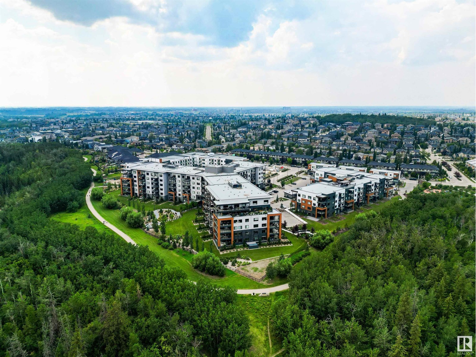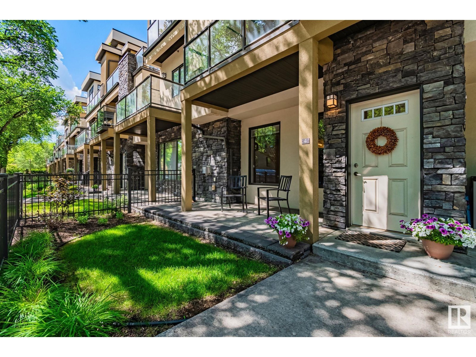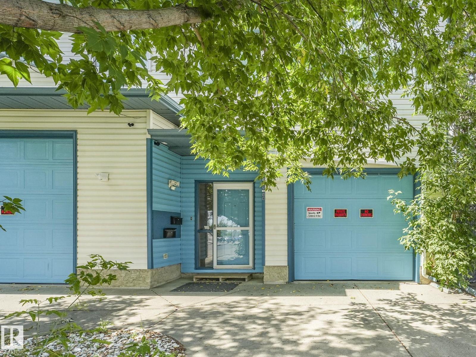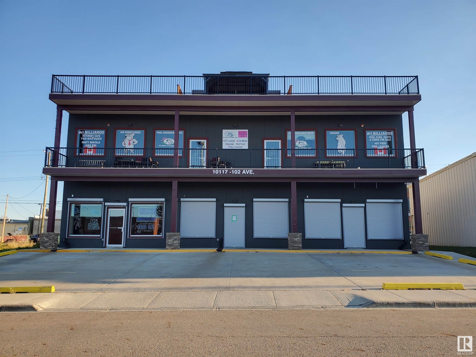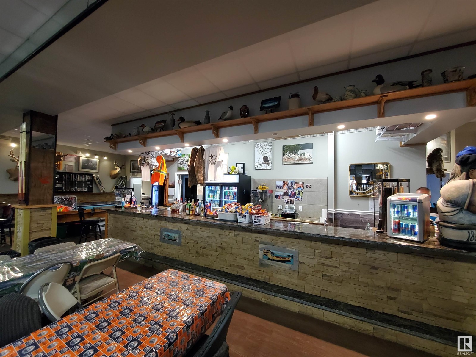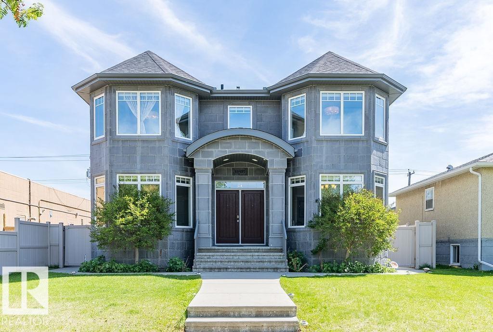240002 Twp Rd 674
Rural Athabasca County, Alberta
61 ACRES OF LAND with over 1300’ LAKEFRONT on Island Lake! RARE OPPORTUNITY to have your own Oasis. Land is blend of ROLLING HILLS, OPEN PASTURE, FOREST AND TREES lines. Fenced with Gates and READY FOR ANIMALS. Yard site has been developed over the last 20 years in stages. Newer Bungalow built in 2012 with all the MODERN LUXURIES AND COMES FULLY FURNISHED. Maple Kitchen, has a large island with eating bar, panty plus a view. Open Dinette with Patio door to COVERED DECK. Corner GAS FIREPLACE in the living room. 2 BEDROOMS UP and a full bathroom. Basement has a 3RD BEDROOM plus a 2 pce bathroom. REC ROOM IS OPEN and ready to develop. High efficiency Furnace and HWT. GUEST HOUSE was the main cabin for years SET UP TO RUN OFF GRID with wood stove, propane and Solar – now connected to main service. Garage has lots of BUILT IN STORAGE and a newer door. Multiple sheds, Outhouse, Carport with Metal Roof, Playground, Garden, fire pit and room to play! Zoned AG. Flexible Possession and MOVE IN READY! (id:63502)
RE/MAX Elite
#202 11325 103 Av Nw
Edmonton, Alberta
Looking for your first home? This beautifully renovated 1-bedroom condo is ready to welcome you! Overlooking scenic Kitchener Park with a sunny west view, this home is bright, inviting, and move-in ready so you can settle in without a worry. Large windows fill the space with natural light, and the wonderful balcony is the perfect spot to relax, sip coffee, or watch the sunset. You’ll love the modern kitchen featuring new cabinets, counters, appliances, and backsplash, along with a fresh, bright bathroom with crisp white tile and flooring. The generous bedroom also overlooks the park, creating a peaceful retreat. Practical touches like in-suite laundry, ample storage, and the closest parking stall to the front door make daily life easy. With shops, coffee, groceries, and restaurants just a block away, this home blends comfort, convenience, and value—making homeownership closer than you think! Exceptional value is being offered so do not sit this one out! (id:63502)
Century 21 All Stars Realty Ltd
10950 117 St Nw
Edmonton, Alberta
Tons of renovations that make this home move-in ready, inside, outside, and underground. Located on a quiet street just half a block from the spray park and dog park, with a backyard built for summer: underground sprinklers, raised planters, shaded pergola and a brick patio. Elastomeric membrane $50K weeping tile, rigid insulation, acrylic stucco, parging. Concrete (side/back) ~10 yrs. Fence ~10 yrs. Durabuilt windows w/ Hardie trim. 100 amp panel, backflow valve. In-floor heat (kitchen + basement bath). Refinished hardwood (up), engineered flooring (main). Kitchen ~15 yrs, quartz counters. Renovated main + basement baths, updated toilet/sink upstairs. Mudroom (2 yrs): new door, window, plumbing, electrical. Bright basement (10 yrs) w/ egress windows, tons of storage, space for 5th bed. Furnace/AC 2022/23. Custom blinds. Heated 1.5 garage: 60 amp panel, app-controlled heat, new doors, drywall, extra outlets. Fits Ram 1500 inside. Big updates done. Comfortable and built to last. (id:63502)
Keylo.ca
#25 712016 72a Range Rd
Dimsdale, Alberta
COURT ORDERED SALE. Structures: This property includes manufactured home (1,570 sq.ft.). Flexible Application: Ideal for home-based businesses, and select industrial yards supporting various commercial operations. Location/Access: Vehicular access available along a graveled Dimsdale Industrial Park Road along the north/west boundary. Site Coverage Ratio: At <1% the fenced and partially graveled 4.81 acre± site is ideal for additional yard or building expansion. (id:63502)
Nai Commercial Real Estate Inc
6011 50 St
Warburg, Alberta
Located at the junction of Highway 39 and the Village of Warburg, this property offers a prime location with high visibility and steady traffic. It includes a gas station, convenience store, liquor store, and attached 4-bedroom living quarters. This is a rare opportunity to own one of the best county stores in the area — a solid investment in a growing community. All information available at the LB. (id:63502)
Royal LePage Arteam Realty
10018 Twp Rd 612
Rural St. Paul County, Alberta
Ready to Work! This cattle-ready property is packed with features for your farming operation. It includes a calving barn with video cable to the house, multiple hay storage areas, 4 waterers throughout the land, a pasture cattle shelter, a 57x20 heated shop for smaller equipment, and a 36x40 shop for larger machinery. There's even a super-insulated processing room—perfect for hanging game or home butchering. The bored well in the Beverly Channel produces ample water, previously supporting over 160 head of cattle. The home itself is spacious and solid, but needs some TLC and updates—ideal for a handyman ready to make it their own. Great setup, unbeatable potential! (id:63502)
RE/MAX Bonnyville Realty
#223 4312 139 Av Nw
Edmonton, Alberta
Welcome to this spacious 2-bedroom, 2-bathroom condo in sought-after Clareview Estates! This well-maintained unit features upgraded flooring, a cozy gas fireplace, and an open-concept layout perfect for entertaining. Enjoy a bright and functional kitchen, generous in-unit storage, spacious laundry room, and a private balcony to relax and unwind. The primary suite includes a full 4 pc ensuite and large closet. You'll love the convenience of underground parking, plus an additional storage locker. The building offers fantastic amenities including a fully equipped workout room, recreation space, and plenty of visitor parking. Located just steps from the Clareview LRT station, you'll have quick access to downtown, shopping, and all major amenities. Whether you're a first-time buyer, downsizing, or investing, this condo offers exceptional value and comfort in a vibrant, connected community. Don’t miss out on this move-in-ready home in a prime location! (id:63502)
Royal LePage Prestige Realty
16229 57 St Nw
Edmonton, Alberta
Welcome to this fully renovated 4-level split in the desirable community of Hollick-Kenyon! Offering over 1,500 sq ft of living space, this home features two spacious bedrooms on the upper level and a third bedroom in the basement—perfect for a growing family or guests. The bright and open main floor includes a generously sized kitchen and living room, ideal for entertaining. Outside, enjoy a good-sized backyard and the convenience of a double detached garage. Located near excellent schools, shopping centers, and parks, this is a fantastic opportunity to own a move-in ready home in a family-friendly neighborhood. (id:63502)
Exp Realty
#365 4823 104a St Nw
Edmonton, Alberta
LOCATION, LIFESTYLE & A LOT OF LIGHT! This bright and stylish 2-bedroom condo offers the perfect blend of comfort and convenience in a highly desirable building with an AMAZING SOUTH EDMONTON LOCATION. Third floor, northwest-facing view provides incredible light and a private balcony with gas BBQ hook-up and a glimpse of downtown. SOARING 9'+ CEILINGS, expansive windows that create an open, airy feel with tons of natural light and a modern kitchen equipped with stainless steel appliances, built-in oven, sleek cooktop, and eating bar, flowing seamlessly into the SPACIOUS LIVING AND DINING AREAS. The primary bedroom features a walk-in closet, and the home includes in-suite storage/utility room. UNBEATABLE location—just steps to Southgate Centre and the LRT, QUICK ACCESS to the Whitemud, Anthony Henday, University of Alberta, and Downtown. Titled heated underground parking with storage cage completes this move-in ready home. IMMEDIATE POSSESSION AVAILABLE! Some photos virtually staged. (id:63502)
Royal LePage Noralta Real Estate
#302 4707 51 Av Nw
Wetaskiwin, Alberta
Welcome to Windsor Park, friendly 55+, NO PETS, NO Smoking community. Quiet, clean and sturdy building! Complimented at the main entrance with 2 large gathering rooms; one with games and books, the other a social room, includes kitchen and dining tables for larger gatherings and a handy public restroom. Elevator/stairs to the 3rd floor unit, open layout, recently painted and carpeted, has 2 bedrooms; primary suite with 2pc ensuite and a 4 pc family bath as well. Spacious in-room laundry area. Generous kitchen cabinets/countertop. Washer/dryer 3 yrs new. Air Conditioning cools our Alberta hot summer days! Enjoy the warmer weather on large north face balcony. Great for BBQing with family/friends with a nice view of the tree lined street and park. Balcony includes 2 outside storage units. And last but not least, 1 heated indoor, ground floor parking stall included. **Sound-proofing between floors, keeps the units private and quiet.** Nothing missing here folks! Just move in and get comfy. (id:63502)
Real Broker
#511 10728 82 Av Nw
Edmonton, Alberta
This stunning two-level penthouse in the iconic The Garneau offers a blend of luxury and style in the heart of Whyte Avenue. Recently upgraded, the unit features plush carpets, elegant hardwood flooring, a spacious island kitchen with quartz countertops, and high-end appliances. The main area boasts exposed brick walls and a gas fireplace, perfect for relaxing or entertaining. A curved staircase leads to the loft, where you'll find two bedrooms and a four-piece bathroom. Enjoy two south-facing balconies with panoramic views of Whyte Avenue. The unit includes two titled underground parking stalls, and the building itself features a gorgeous retro-style lobby. Located steps away from restaurants, entertainment, and the University of Alberta, this penthouse offers convenience and vibrant urban living at its best. (id:63502)
Royal LePage Prestige Realty
615 Ash St
Rural Sturgeon County, Alberta
Welcome to your private country oasis in the peaceful community of Pine Sands! This charming, well-maintained, 2-storey, 3-bedroom, 2 bath home sits on a spacious corner lot in a quiet cul-de-sac, offering exceptional privacy and a serene view of nearby Sandy Lake. Step inside to a warm, bright interior featuring vaulted ceilings, large windows, and a cozy dual wood and gas burning fireplace—perfect for relaxing or entertaining year-round. A welcoming deck off the dining area gives access to the ultimate escape setting. The heated double-attached garage provides plenty of room for your vehicles and toys, plus there's ample space on this property to park the RV. Whether you're enjoying morning coffee in the sunshine or evenings by the fire, this home offers the perfect blend of comfort and nature with tranquil outdoor surroundings. Conveniently located close to school bus routes and highway access, with a paved road right to your driveway. A true gem in a desirable lake community! (id:63502)
Initia Real Estate
#225 592 Hooke Rd Nw
Edmonton, Alberta
This condo is such a hidden gem! It’s a 2 bedroom, 2 bathroom unit that backs right onto the ravine, giving you so much privacy and a beautiful view to wake up to every day, The layout is open and bright, with big windows that let in tons of natural light. The kitchen has lots of counter space and storage, making it super practical whether you’re cooking for yourself or entertaining friends. The primary bedroom comes with a walk-through closet and ensuite, and the second bedroom and full bath are perfect for guests, or even a home office. One of my favorite parts? The balcony overlooking the trees—it’s the perfect spot to relax with a coffee or glass of wine. Plus, you get the convenience of in-suite laundry, easy access to trails, shopping, and main roads. If you’re looking for a low-maintenance lifestyle with the bonus of ravine views, this is definitely worth checking out! (id:63502)
Real Broker
#102 2903 Rabbit Hill Rd Nw
Edmonton, Alberta
HUGE LIVING SPACE! IMMEDIATE POSSESSION! STEPS TO WHITEMUD CREEK TRAILS! This HUGE 1170 sq ft 2 bed, 2 bath main level CORNER unit shows exceptionally well, & is perfect for first time buyers, down sizers or investors looking for a terrific complex close to gorgeous walking trails & amenities! Spacious entryway leads to an open concept living / dining space w/ laminate flooring; plenty of windows for ample natural light. Corner gas fireplace for cozy winter nights, galley kitchen & room for the large dining table & sectional! Two good sized bedrooms, including the primary bedroom w/ 3 pce ensuite & walk through closet. Separate laundry / storage room, additional 4 pce bath, & covered patio to enjoy the summer sun. Underground heated parking & storage locker w/ many surface visitor stalls for guests. Condo fees of $519.52 includes heat, water / sewer, & access to the social room, gym, & more! Blocks to shopping, amenities, & quick access to both the Whitemud & Henday make this one a winner! (id:63502)
RE/MAX Elite
59316 Rge Rd 54 - Lot 61
Rural Barrhead County, Alberta
Beautiful recreational property lovingly set up and maintained over the years in Summer Lea located next to Thunder Lake. Recent renovations have made it a four season retreat! Surrounded by mature trees and close to extensive RV trails as well as the lake for fishing, boating and water sports this little hide away promises years of family fun and a spot for friends to gather. Everything you need you will find in the cabin: 2 bedrooms, kitchen and dining area, living room (TV & Couch included with purchase) as well as 2 pc. bathroom. Outside there are many lovely spots for entertaining and relaxing including the patio out front and fire pit area which has recently been upgraded There is also RV parking with power, a beautiful lawn space, outdoor kitchen space and garage. An opportunity for fun, relaxation and making memories at an affordable price! (id:63502)
RE/MAX Results
#424 4312 139 Av Nw
Edmonton, Alberta
Beautiful TOP FLOOR 2 bedroom and 2 full bathroom suite features 10 ft ceilings and numerous upgrades. New vinyl planking, modern quartz countertops, in suite laundry and much more. Bright and sunny living room with modern open concept design. Upgraded kitchen and large storage room. Immaculately maintained and move in ready. Large primary bedroom with walk in closet and full ensuite. Steps away from Clareview transit and LRT station, grocery stores, countless restaurants, and amenities within walking distance make life convenient. Perks go beyond location. Access fantastic building amenities: car wash, recreation room, exercise gym, and social room. Heated underground parking with storage cage adds luxury and convenience. Don't miss this remarkable opportunity for affordable luxury living. Come and see this gorgeous suite in the Estates of Clareview! (id:63502)
Initia Real Estate
16 - 59509 Rge Rd 260
Rural Westlock County, Alberta
Dreaming of building a hangar for your wings?? This is the nicest, best located lot at Westlock airport just 6 kms from Westlock, 75 kms to St. Albert. #16 measures 1858.0608 sq meters or 20,000 square feet pretty much next to the center of the runway on the south side. This opportunity may not come again so don't snooze... come check it out.. Westlock is a full service community with modern hospital, public & private schools, shopping & recreational facilities, 18 hole golf and 15 minutes to Tawatinaw Ski hill with downhill, snowboard, tubing & cross-country skiing. GST applies. (id:63502)
RE/MAX Results
#504 7463 May Cm Nw
Edmonton, Alberta
Welcome to Edge at Larch Park. This pet friendly, amenity rich complex has it all. including a pet spa, games room, gym, yoga studio & more. The bright vaulted lobby welcomes you in, while you gaze through the windows into the massive owners lounge and chefs kitchen. Up the elevator, to the 5th floor, past the first of 2 guest suites you reach 504. Walking in, you will appreciate everything in this bungalow sized, 2 bed, 2 bath, open concept design. From the luxury vinyl plank floors to the quartz counters, no detail was overlooked. The kitchen features a larger island, custom cabinets and classy open shelving. The large dining room & living room, perfect space for all your gatherings, leads you to the deck with ravine & downtown views. The primary bedroom, with attached ensuite and walk in closet give you all the luxuries you have been waiting for. A second bedroom & laundry room complete this unit. Also included are a storage cage & 2 parking stalls (1 underground). It's Time to Move Right in!! (id:63502)
Maxwell Progressive
#4 11518 76 Av Nw
Edmonton, Alberta
WALKABLE BELGRAVIA CONDO | 2 BED + DEN | UNDERGROUND PARKING Live in the heart of Belgravia at Grand Scala! This top-floor 1214 sq ft condo offers 2 bedrooms + den, 2.5 baths, and an ideal layout for professionals, professors, or students. High ceilings, rich hardwood floors, and a bright open-concept living area with a gas fireplace create a warm and inviting feel. The kitchen features granite countertops, espresso cabinets, and stainless steel appliances. The spacious primary suite includes a walk-through closet with built-ins and a private ensuite. The second bedroom and den offer flexible space for guests, an office, or study area. Enjoy in-suite laundry, central A/C, a private balcony, and heated underground parking. Building amenities include a fitness room, social lounge, and car wash bay. Just steps to the LRT, Belgravia Hub, and Moods Café, with quick access to the U of A and river valley trails. Condo fees include heat and water. A perfect blend of style, comfort, and unbeatable location. (id:63502)
RE/MAX Elite
13122 59 St Nw
Edmonton, Alberta
ATTENTION INVESTORS AND THOSE LOOKING FOR A UNIQUE OWNERSHIP OPPORTUNITY!!! This property checks all the boxes - Size, Location, and Flexibility! Whether you're an investor seeking a high-yield, low-vacancy property, or a homeowner looking for multi-generational living with rental income, this unique triplex checks all the boxes. With nearly 3,700 sq.ft. of living space and a massive lot in a prime Edmonton location—this is an opportunity you don’t want to miss. This SPOTLESS property features 3 UPDATED suites, one is a two story unit boasting 1869 sq ft with its own private rooftop patio. The main floor unit offers 900 sq ft and the basement unit offers 800 sq ft of living space! Garage space is definitely not an issue as there is one double detached garage, TWO TRIPLE HEATED garages and an additional single HEATED attached garage!!! Situated on a massive 16,617 sq ft lot! This property is ready for you to make your dream of real estate ownership or investing come true! (id:63502)
RE/MAX Elite
#312 9820 165 St Nw
Edmonton, Alberta
Welcome to Unit 312 at The Vanier, an exceptional 2-bedroom + Den, 2-bathroom condo in one of Edmonton’s premier adult living communities. Ideally located just 2.5 km from the Misericordia Community Hospital, and close to public transit and shopping. This south-facing unit offers a bright, sunny balcony that overlooks the beautifully landscaped courtyard. Thoughtfully designed for accessibility, the building includes features suitable for wheelchairs, walkers, or scooters. Residents enjoy a strong sense of community, with shared spaces including a social room, library, puzzle room, fitness centre, and a warm, welcoming lobby perfect for visiting with neighbours. Inside the unit, you'll find a spacious, wheelchair-friendly kitchen with well-maintained appliances and high-end, non-slip cushioned lino flooring that’s gentle on the joints. The building is also pet-friendly with board approval, and the unit offers 2 titled parking stalls, one being outside. (id:63502)
Liv Real Estate
10117 102 Av
Lac La Biche, Alberta
Seize the Opportunity! - Require ambitious person(s) showing initiative and who are proactive forward thinkers to purchase this Income producing Mixed Use Investment Property. Residential; Commercial/Retail and Entertainment Business/Units within a Three (3) Storey Bldg. Lac La Biche is the gateway to the incredible woods and waters of the Lakeland; and offers a well developed urban infrastructure, and access to major industries including Oil; Gas; Transportation; and farming. Lac La Biche is uniquely accessible by major Hwys, and an Airport which accounts for the large investments within the business community ensuring a sustainable and prosperous future for the area. Further information released to qualified buyers with NDA. Pool Hall Business & Pub can be purchased for an additional price of $75,000 plus Inventory and a Lease of 5 years with Option to renew. 3 former VLTs can be reinstated with approval from Alberta Gaming. (id:63502)
RE/MAX Excellence
0 Na
Lac La Biche, Alberta
Sieze the Opportunity! - Require ambitious person(s) showing initiative and who are proactive forward thinkers to purchase this established Pool and Pub Business with 5 Year reasonable Lease Agreement and Option to Renew. Former 3 VLT's can be reinstated with the approval from Alberta Gaming. Take this business and location to next level with additional Virtual Entertainment equipment. Enhance the business further by incorporating virtual entertainment equipment to attract a broader audience. An approx. 2,100 sq. ft. main floor unit is also available for lease, ideal for an arcade, VR experiences, or birthday and party entertainment—perfect for both kids and adults. The business can be purchased along with the building which includes 3 main floor spaces; 2nd level with pool hall and pub; and a 3 level penthouse for additional revenue or Owner/User. (id:63502)
RE/MAX Excellence
10535 80 St Nw
Edmonton, Alberta
This exquisite home offers over 4,300 sq.ft. of impeccably designed living space, blending elegance with comfort. Step into a grand open foyer with a striking staircase and rich hardwood floors that set the tone for the entire home. The main floor features a versatile den with custom built-ins, two beautifully appointed living rooms, and a spacious walk-in pantry/storage area. The chef-inspired kitchen is a true centerpiece, complete with in-floor heating, high-end appliances, granite countertops, and abundant cabinetry. Upstairs, you’ll find four generously sized bedrooms—three with private ensuites and walk-in closets. The fully finished basement, with soaring 9’ ceilings, offers even more space to enjoy, including a flex room with wet bar, a home gym with cork flooring, two additional bedrooms, and a full bathroom. Upgrades: central A/C, in-floor heating in all tiled areas, premium custom window coverings, enhanced insulation, maintenance-free fencing and covered deck, a water softener. (id:63502)
RE/MAX Excellence
