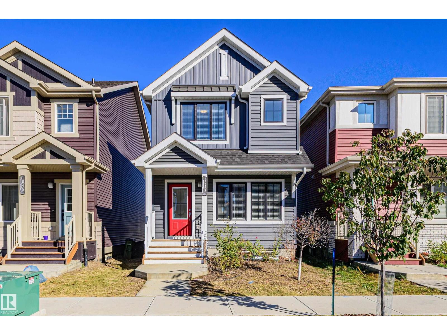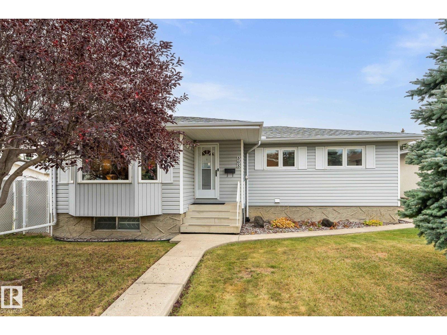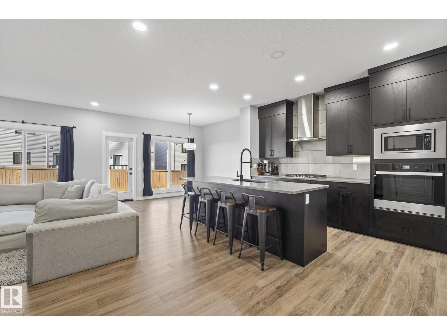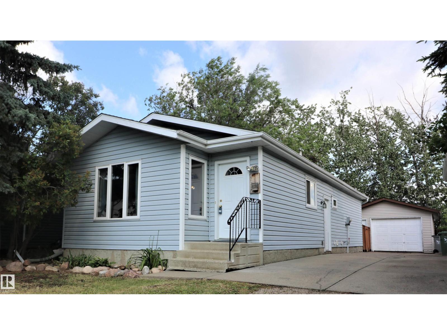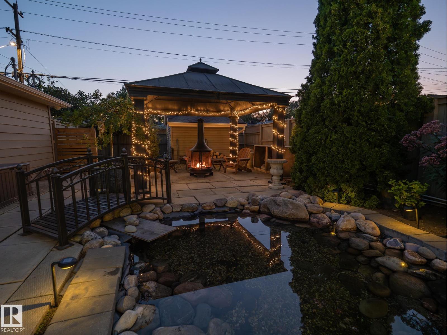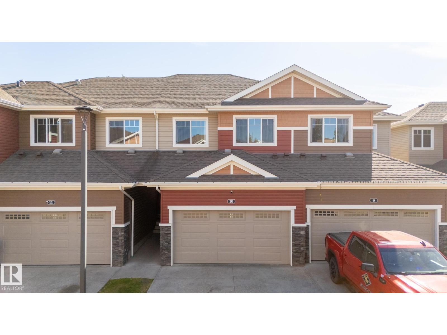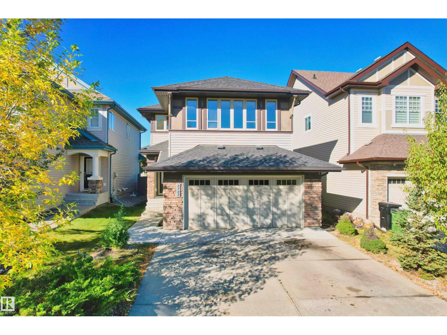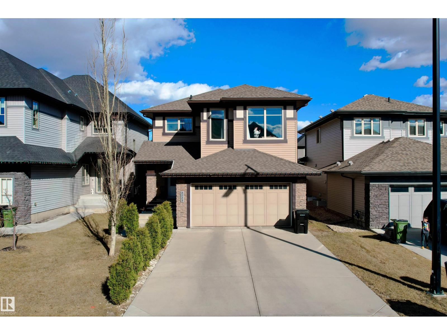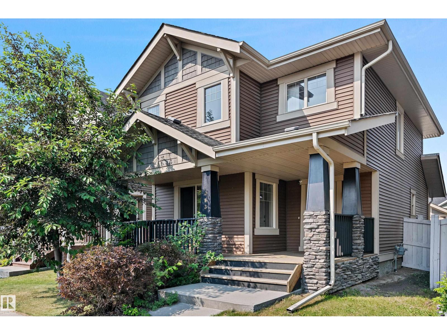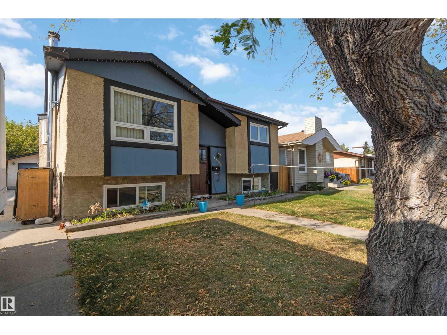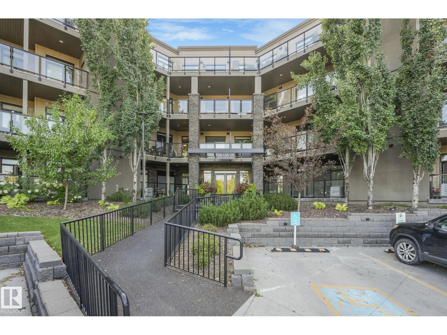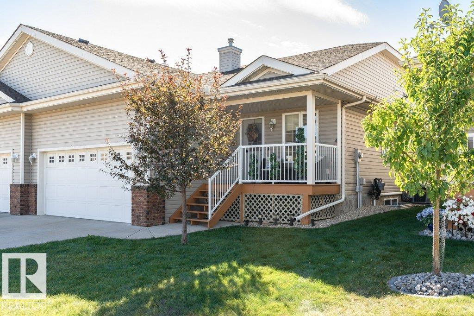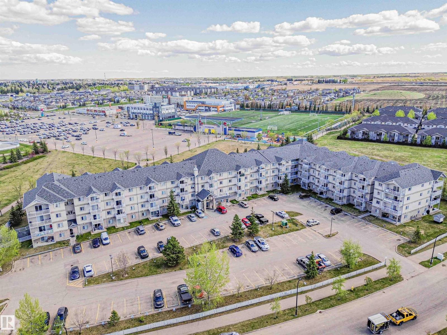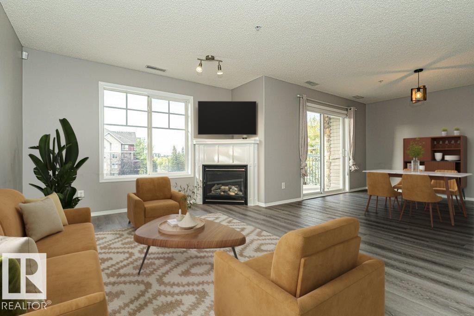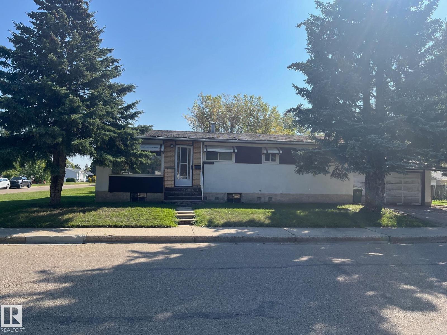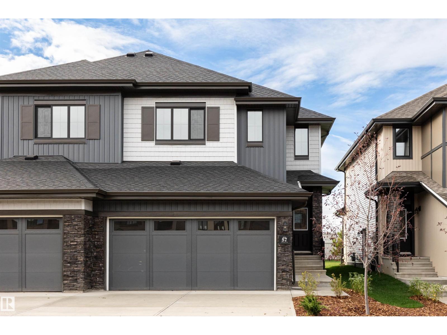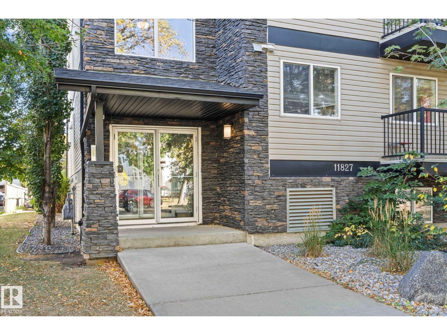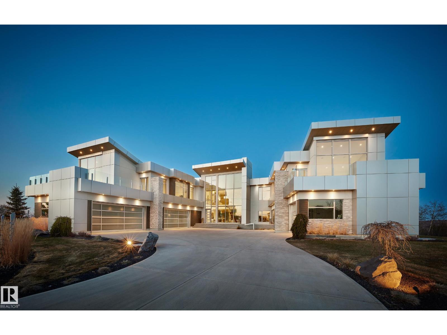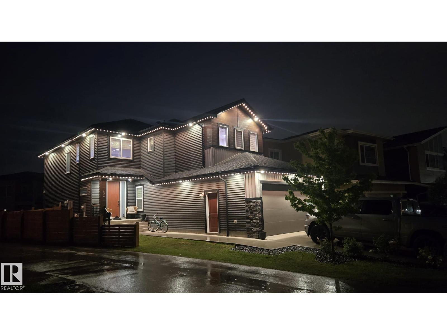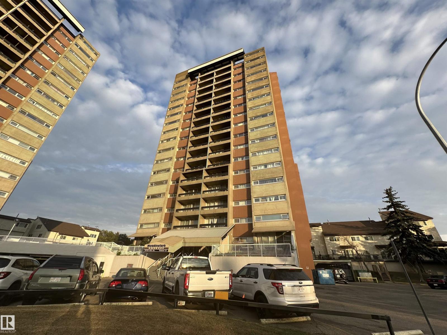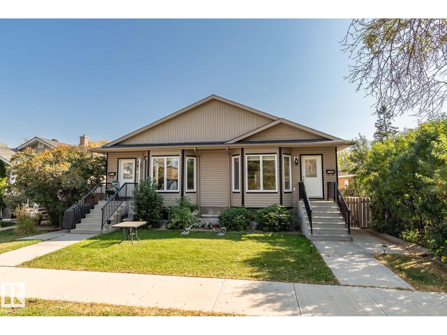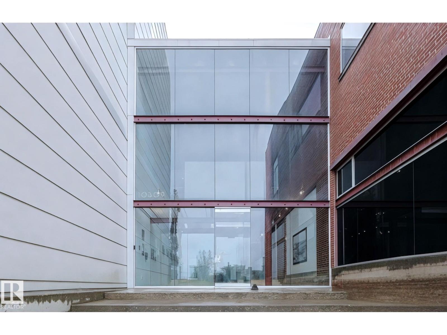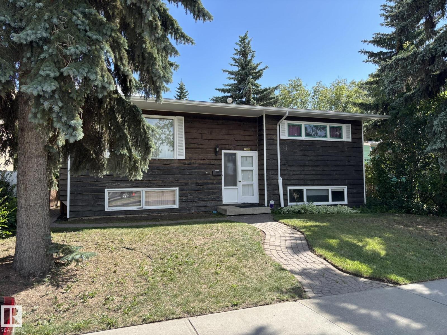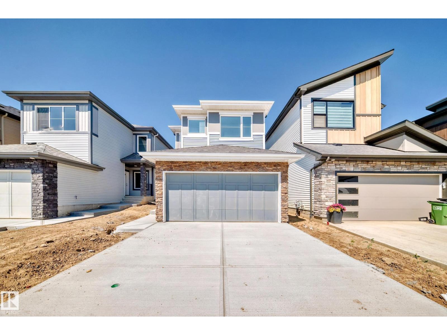1543 Plum Ci Sw
Edmonton, Alberta
This is a stylish single-family home located in the desirable SE community of The Orchards. With a total of 3 bedrooms, 2.5 bathrooms, and 1494 sq.ft. of living space, this home offers the perfect combination of comfort and modern design. As you step inside, you'll be greeted by luxury vinyl plank flooring that spans the main floor. The 9 ft ceilings create an open and airy atmosphere, providing ample space for relaxation and entertainment. The kitchen boasts a quartz countertop, and the upgraded design cabinets, offering ample storage space with a chimney style hood fan and tile backsplash to add a touch of elegance. Upstairs a primary bedroom with a large walk-in closet and 4-piece ensuite bath. 2 additional bedrooms provide ample space for family members or guests, with 4-piece bathroom. For added convenience, a laundry room is also located on the the upper level. Also includes a side entrance, providing the opportunity for future basement development and customization. Walking distance to K-9 school. (id:63502)
Exp Realty
303 Knottwood Rd N Nw
Edmonton, Alberta
Welcome to this 1,241 sq ft bungalow that blends comfort and character. On the main floor, a beautiful bay window fills the living room with natural light, while a warm fireplace creates an inviting atmosphere, perfect for relaxing evenings. The spacious kitchen and dining room round out the living space. The main floor also offers two bedrooms and two bathrooms, including a spacious primary suite with a private ensuite retreat. The basement features a huge rec room with vintage charm, complete with a bar and another brick fireplace—perfect for entertaining or cozy nights in. You’ll also find an additional bedroom, office, and spacious laundry and storage areas. Outside, enjoy a beautifully landscaped backyard with a hot tub, plus a double detached garage for convenience. Some recent upgrades include new shingles, a new furnace, and a new hot water tank. Complete with central AC, this home has it all! (id:63502)
Century 21 Leading
9704 224 St Nw
Edmonton, Alberta
A home that is sure to strike a Se-chord! Built in 2023, this almost new 2-Storey home offers over 2,000 SqFt of modern living space plus a carefully crafted TWO Bedroom Legal Suite completed by City Homes Master Builder. On the main level, the kitchen is noticeably upgraded with executive finishes & top-tier appliance package including commercial-sized fridge, gas range & built-in oven, along with full height custom cabinets, endless drawers, & extended walk-through pantry. The living & dining spaces are completely open, bright, & benefit from East to West sunlight. Upstairs, the massive primary suite is a true retreat with a luxurious 5pce ensuite equipped with large soaker tub, dual sinks, & glass shower, completed by a sizeable walk-in closet. Down the hall, find the upper laundry room, 4pce bath, spacious bonus room, & two ample bedrooms. The level of quality continues all throughout the legal suite- TWO great-sized bedrooms, full kitchen, living room, 4pce bath, & separate laundry, panel, & entry! (id:63502)
Century 21 Masters
4317 54 St
Beaumont, Alberta
Beautifully finished bungalow. Open concept & fully renovated kitchen with oak cabinets, beautiful countertops, granite floor & stainless steel appliances. Dark hardwood flooring throughout the entire main level. The Master bedroom boasts a grand 4 piece ensuite with his & her sinks, beautiful tiled walk in shower & a well designed walk-in closet. Enjoy a patio door off the master bedroom with steps leading to a private fully fenced & nicely treed back yard. The second bedroom is outfitted for in-suite laundry. A 4 pce. upgraded bath completes the main level. The Basement is freshly renovated, finished with vinyl flooring, new trim, paint & drop ceilings. Enjoy a spacious family room, flex room & 3 pce. bath. Detached powered garage. Newer shingles on buildings, vinyl siding & a large concrete parking pad. In quiet, highly desirable location, centrally located, close to schools & walking distance to everything! (id:63502)
Homes & Gardens Real Estate Limited
9268 77 St Nw
Edmonton, Alberta
Tucked away in Edmonton’s beautiful Holyrood, this isn’t just a renovation—it’s a transformation. Inside, a stunning modern redesign. Outside, a backyard oasis you’ll never want to leave. Step into a bungalow that welcomes you with a gorgeous front entrance leading to a bright living room with expansive windows, a stylish dining area, and a fully renovated kitchen featuring butcher block counters, stainless steel appliances, and elegant tile floors. The primary bedroom is paired with a walk-in closet complete with custom cabinetry and a spa-inspired bathroom with a tiled shower. A second bedroom (or office) and convenient mudroom finish the main level. Downstairs, you’ll find a spacious family room, second full bath, another 2 bedrooms, laundry, and plenty of storage. The landscaped yard is a showstopper—complete with a serene pond, pergola and fire area, BBQ station, two sheds, and endless space to relax or entertain—all paired with an oversized double garage. (id:63502)
Maxwell Challenge Realty
#10 3103 Hilton Dr Nw
Edmonton, Alberta
Welcome to this 3-bedroom, 2.5-bath townhouse with a double attached garage in the family-oriented community of The Hamptons. Tucked inside a quiet, well-managed complex, this home offers a bright living room with large windows, a functional kitchen with central island and plenty of storage, plus a dining area that leads to a sunny south-facing deck—ideal for family barbecues. Upstairs you’ll find three comfortable bedrooms, including a primary with ensuite, a bonus room perfect for a play area or study space, and convenient upper-floor laundry. The fully finished basement adds even more room for family activities or movie nights. Close to schools, playgrounds, shopping, and transit, this home blends comfort, function, and location for today’s busy families.LOW CONDO FEES (id:63502)
The E Group Real Estate
2727 Anderson Cr Sw
Edmonton, Alberta
Welcome to Ambleside in SW Edmonton! This 2-storey single family home by LANDMARK offers 3 bedrooms, 2.5 baths, a FRONT DOUBLE ATTACHED GARAGE, TRIPLE-PANE windows, and a TANKLESS water heater for modern efficiency. Backing onto a SCENIC WALKING TRAIL, the open concept design features a stylish kitchen with two-tone cabinetry, GRANITE counters, GAS STOVE, HARDWOOD FLOORS, and a cozy gas fireplace. Upstairs, a versatile BONUS ROOM is perfect for family time or a home office. The spacious backyard provides plenty of room for kids, pets, and entertaining. With schools, dining, major roadways, and Currents of Windermere only 5 minutes away, this home blends comfort, style, and convenience in one of Edmonton’s most desirable communities. Don’t miss out! (id:63502)
Maxwell Polaris
3223 Allan Wy Sw
Edmonton, Alberta
Welcome to the desirable community of Ambleside! This meticulously maintained 2 storey home boasts nearly 2850 sqft of living space with bright and open floor plan, 9 ft. main floor ceiling, hardwood floor on main, Kitchen with quartz countertop , glass backsplash tiles, walkthrough pantry, spacious Nook, Two living Areas, Fire place. Upstairs brings a massive bonus room,1 office room, 3 large bedrooms incl the primary bed w/ stunning 5 pc ensuite (custom glass shower & tub) & walk-in closet. 3 pce bath & linen storage. Outside is a treat! patio, fully fenced & landscaped; perfect summer bbq hangout! close to shopping centre and Anthony Henday Drive. (id:63502)
Maxwell Polaris
283 Griesbach Rd Nw
Edmonton, Alberta
Discover the perfect blend of comfort and style in the family-friendly community of Griesbach. This 1,492 sqft, 2-storey home welcomes you with a warm and inviting foyer, leading to an open-concept main floor featuring stunning engineered hardwood floors. The entertainer’s kitchen is a showstopper, boasting large bright windows, granite countertops, modern appliances, a spacious island, and a walk-in pantry. Upstairs, the home offers three bedrooms, including a primary suite with a 4-piece ensuite bath and walk-in closet, plus an additional 4-piece bathroom. The private, fenced backyard features a spacious deck, ideal for summer BBQs with family and friends. A double detached garage provides ample storage for vehicles and outdoor gear. Surrounded by walking trails, parks, and ponds, this home is perfectly situated for an active lifestyle. Don’t miss your chance to own this exceptional property. (id:63502)
Royal LePage Arteam Realty
2508 49 St Nw
Edmonton, Alberta
Bi-Level Home in Weinlos. Bi-level home located in the Southside neighborhood of Weinlos. 46 X 118 sq.ft Lot. Close to LRT transit, Grey Nuns Hospital, and shopping districts. This property offers great curb appeal with its stucco and board finish, plus front driveway access to the oversized single garage.The front entry leads to the main floor featuring a bright living room, kitchen, two generous bedrooms, and a 4-piece bathroom. The basement offers large windows that bring in plenty of natural light, a spacious living area, an additional bedroom, a 3-piece bathroom, and a utility room.The backyard is fully fenced with a deck, perfect for outdoor entertaining. This home is a great opportunity to join a welcoming community. (id:63502)
Century 21 Masters
#409 625 Leger Wy Nw Nw
Edmonton, Alberta
SIMPLY ELEGANT! Walk up to the main entrance and marvel at the impressive landscaping with flowers as long as nature allows! Be impressed by the quality of the entrance foyer - both furniture and artwork. Central elevator and up you go to the top floor - soaring 9'ceilings, impressive unit doors set in to define your singularity. Enter to sunlight, to openness...with definition. In to the ideal kitchen w/sparkling porcelain white flooring, & quartz counters . The feature divider between the living & dining succeeds without separation - intriguing & unique. Primary suite boasts a deep & long bath w/separate glass shower plus an attached HUGE W/I closet/dressing room. A seating area & eating area are both easily handled by the sunny southwest-facing deck with a view of the neighbourhood. Just an easy walk to the Recreation Centre & schools, as well as the main bus centre.Large enough for house-like living - ideal storage, quality finishing, friendly neighbours, a HOME to love! (id:63502)
Maxwell Challenge Realty
#79 8602 Southfort Dr
Fort Saskatchewan, Alberta
Welcome Home! This beautifully decorated bungalow-style condo duplex is filled with natural light and offers the lifestyle you’ve been waiting for. Enjoy the convenience of landscaping and snow removal included, along with a double attached garage. The main floor features a spacious primary suite and a den or second bedroom, while the fully finished basement adds another bedroom, full bathroom, and generous living space. With two spacious living rooms and a kitchen offering ample storage and easy functionality, this home is as practical as it is inviting. New AC and Hot water tank and Gemstone lights installed! (id:63502)
Royal LePage Noralta Real Estate
#208 240 Spruce Ridge Rd
Spruce Grove, Alberta
Welcome to this bright and open one-bedroom apartment that blends comfort, convenience, and value. The smart layout features a spacious living area with sliding doors leading to a large, private balcony overlooking peaceful treetops—perfect for relaxing or entertaining. Enjoy the convenience of in-suite laundry, a dedicated storage room, and a generously sized primary bedroom with room to unwind. The kitchen is equipped with a brand new stainless steel fridge, stove, and dishwasher. This unit also includes a titled outdoor parking stall and low condo fees that cover heat and water—making it both a practical investment and a great place to call home. Located just a short walk from the Tri-Leisure Centre, soccer fields, and shopping, it’s perfectly positioned for lifestyle and ease. This is a no pet building. (id:63502)
RE/MAX Real Estate
#324 2098 Blackmud Creek Dr Sw
Edmonton, Alberta
Welcome to this beautifully updated 1 bedroom, 1 bathroom condo ideally located near schools, parks, walking trails, shopping, and public transportation. Perfectly situated in the building close to the elevators, this home offers convenience and comfort. The spacious kitchen features timeless cabinetry, ample counter space, and brand-new appliances. The large living room showcases a cozy gas fireplace and a picture window that fills the space with natural light. The dining area opens to a private deck with lovely views, perfect for relaxing or entertaining. Additional highlights include fresh paint, new flooring throughout, a titled underground parking stall, and a generous in-suite storage room with laundry. A fantastic opportunity for first-time buyers, downsizers, or investors! (id:63502)
Maxwell Devonshire Realty
4611 45 Av
Wetaskiwin, Alberta
Estate sale. THis 1139 sqft bungalow features spacious rooms with 3 bedrooms up and 2 down. Corner lot, double attached garage and close to schools and recreations. (id:63502)
Royal LePage Parkland Agencies
39 Chartres Cl
St. Albert, Alberta
FULL LANDSCAPING & BACKING A GREEN SPACE! Welcome home to the “Dallas” in Cherot by multi-award-winning builder, Rohit! This stunning 2-storey duplex offers thoughtfully designed living space with the bold “Haute Contemporary” interior palette and a landscaped backyard. The main floor offers a wide-open layout where the kitchen, dining, and living areas flow seamlessly together—ideal for entertaining or cozy nights in. A massive quartz island, ample cabinetry, and a spacious pantry add both style and function, while a half bath and attached double front garage complete the floor. Upstairs, retreat to the large primary bedroom with full ensuite and walk-in closet, accompanied by two additional bedrooms, a full bath, convenient upper-floor laundry, and a versatile flex room. Ideally located in Cherot with access to parks, playground, a future school, shopping, and major routes. Property is under construction—photos are of a show home with the same layout and a different interior, some are virtually staged. (id:63502)
Maxwell Progressive
#104 11827 105 St Nw
Edmonton, Alberta
Location, Location, Location! Just a 3-minute walk from NAIT. This well-kept 2 bedroom, 1 bathroom 2nd-floor walk-up condo is ideal for students, professionals, or anyone wanting quick campus access. Kingsway Mall and LRT are close by, only 10 minutes to downtown by car or from NAIT/Blatchford Market Station. Nearly 800 sq ft of comfortable living space features a bright open-concept kitchen and living area leading to a west-facing balcony with clear views of the front garden and NAIT. Both bedrooms are spacious, with full in-suite laundry. Updates include newer stove, dishwasher, washer, and durable vinyl plank flooring throughout. One energized parking stall included, plus in-suite storage with built-in shelves! Condo fees cover heat, water, and exterior upkeep in this well-managed building where the roof was replaced 3–4 years ago. A smart, move-in-ready investment in one of Edmonton's most connected neighbourhoods. (id:63502)
Real Broker
3741 Cameron Heights Pl Nw
Edmonton, Alberta
Nestled on a 60,041sqft lot (1.4acres) - a natural setting & attention to detail provide the perfect fusion between structural strength & architectural form in this Modern architecture home with 360-degree views of the river valley & downtown. Encompassing 7818sqft plus a finished 3997sqft walkout basement (11,814sqft) - 5 beds, 6 baths & 9 car-garage. This home is constructed with superior commercial grade craftsmanship & captured the graceful perceptions of the beauty of nature & contemporary elegance with this home's clean lines & organized living. The interiors are characterized by their understated beauty & fluid interpretation of space. The main floor has bountiful natural light streaming in from the numerous windows throughout with 20ft ceilings, modern elegance & style, gourmet kitchen, butler kitchen, multi-level wine room & views of the river valley from every level. From the outside meticulously landscaped 1.4 acres to the construction & the interior – this home is a true entertainer's dream! (id:63502)
RE/MAX River City
228 36 St Sw Sw
Edmonton, Alberta
Big Double Garage 20.5 feet x 34 feet !!!! Premium Upgrades include Central AC!!! Ready to move home with 2 Basements and Separate Entrance, located in the breathtaking new community of Hills at Charlesworth. This well thought open concept main floor offers a large kitchen complete with walk in pantry, Spice Kitchen, quartz countertops and large island and as well as access to your newly built deck facing west, a generous dining area, as well as good size den being used as Office, laundry and mudroom leads to Garage door. The second floor features a beautiful primary suite with luxurious en-suite bathroom and a walk in closet, two additional bedrooms with another full washroom, as well as a large bonus room offering a second living space. Basement Tenants willing to stay, if new owner wants to keep them. Landscaping is completed and also have side alley to the house, which makes it perfect for accessing the back yard and store the Boat/RV. (id:63502)
Initia Real Estate
#75 8735 165 St Nw
Edmonton, Alberta
Renovated 2-bedroom high-rise condo near WEM, schools, parks, shops, Misericordia Hospital, and the upcoming LRT. Bright and freshly painted with new vinyl plank floors, baseboards, light fixtures, and ceramic tile in the entry, hall, and kitchen. Spacious living room with large windows, dining area, and sliding door to a covered southwest-facing balcony. Open kitchen features newer wood cabinets, tiled backsplash, and a nearly new stove, dishwasher, and hood fan. Bedrooms have large windows and new closet doors. Bathroom upgraded with full-height ceramic tile. Professionally managed building with newer windows, 2 elevators, onsite management, and a large laundry room. Low condo fees include heat, water, power, parking, exterior maintenance, and landscaping. Covered assigned parking stall. Perfect as a starter home or smart investment!!! (id:63502)
Maxwell Polaris
#11137 11135 127 St Nw
Edmonton, Alberta
Amazing Side by side duplex with 2 legal suites in desirable Inglewood so is equivalent to a fourplex generating 4 income streams. Newer building so maintenance costs are low plus 4 furnaces and 2 hot water tanks. Upper suites offer you three bedrooms plus a full bath and 2 piece en-suite on each side. Spacious living room is nice and open with kitchen and dining areas plus large windows to let in plenty of light. The lower level suites each offer you two bedrooms and a full bathroom with a similar layout to above having the large open living, kitchen and dining area. Each suite has its own laundry making a total of 4 washers and dryers. Each side is fully fenced and the back yard is nicely divided giving each side their own space. At the rear you have an oversized double garage with two single doors and enough room to park an extra vehicle on the concrete driveway plus there are two more parking spots each side on gravel making a total of 8 parking spots when needed. (id:63502)
RE/MAX Excellence
#118 10309 107 St Nw
Edmonton, Alberta
MODERN URBAN LOFT STYLE ARCHITECTURE. If your are looking for unique space in the heart of Downtown, this loft is a must see. Over 1,776 sq ft on two levels of fully developed contemporary living space featuring exposed brick, concrete, 13 foot ceilings, hardwood floors, in-suite laundry, and more. Total of two bedrooms, two bathrooms. Stylish kitchen with concrete countertops and modern cabinets. Underground heated and secured parking. Walking distance to hockey arena, restaurants, farmers market, and Ice District with future LRT station conveniently located next to the building. (id:63502)
Century 21 All Stars Realty Ltd
16603 95 Av Nw
Edmonton, Alberta
Welcome to this charming bi-level home in the delightful West Meadowlark Park Community. The current owner has added some wonderful upgrades over the past couple of years, making this place even more special. You'll find new light fixtures and cozy pot lights throughout, plus new tile flooring and stunning Granite countertops and backsplash in both the kitchen and bathroom. The basement shines with new vinyl flooring, and the entire house has been painted recently. The rest of the main level is Hardwood flooring. As you step inside, you’re welcomed by a spacious living area that flows seamlessly into the dining room and a large kitchen, perfect for entertaining! The bedrooms are separated for added privacy. Downstairs, you’ll discover two cozy bedrooms along with a family room that features a lovely gas fireplace, plus extra living space and a convenient laundry area. And that’s not all—the home comes with a double oversized heated garage. It’s also located near schools, shopping centers & transportation (id:63502)
Homes & Gardens Real Estate Limited
637 Kinglet Bv Nw
Edmonton, Alberta
PRICED TO SELL. Built by Sterling Homes and ready for quick possession, this brand-new 2025-built property in Kinglet Gardens offers smart design with excellent flexibility. Featuring 1,829 sq ft above grade plus a fully finished LEGAL basement suite (737 sq ft), this home provides 5 bedrooms, 3.5 bathrooms, and a total of 2,566 sq ft of finished living space. Ideal for multi-generational living, first-time buyers seeking added value, or those looking for flexible living arrangements, the self-contained 1-bedroom legal suite includes its own kitchen, bathroom, living room, and walk-up side entry. The open-concept main floor offers a modern kitchen, large dining area, and plenty of natural light. Complete with a double attached garage, this home is situated in a growing community with convenient access to amenities, nature trails, and future development. A fantastic opportunity for homeowners and investors alike. (id:63502)
Power Properties
