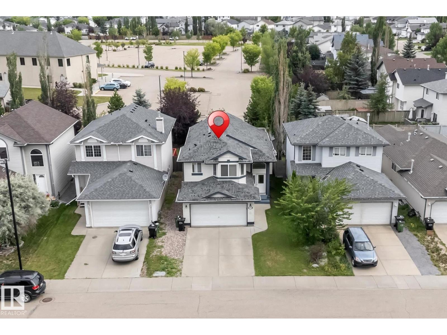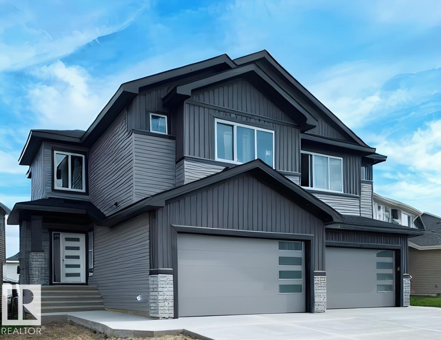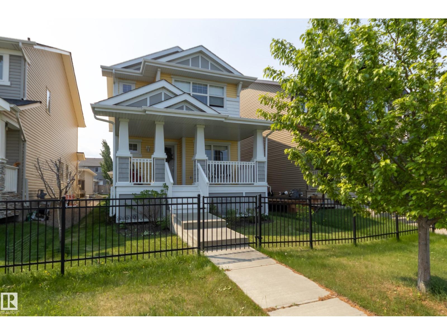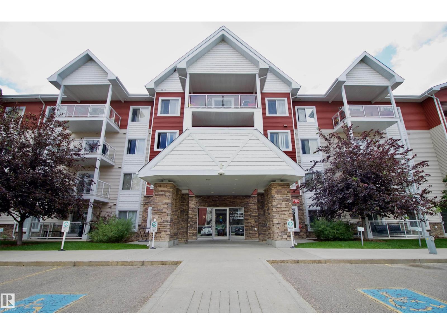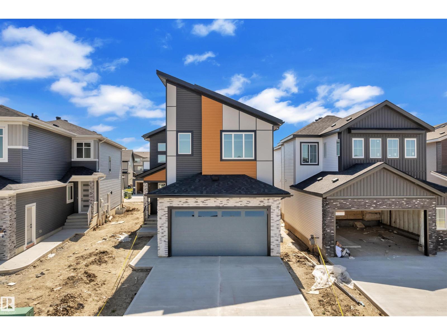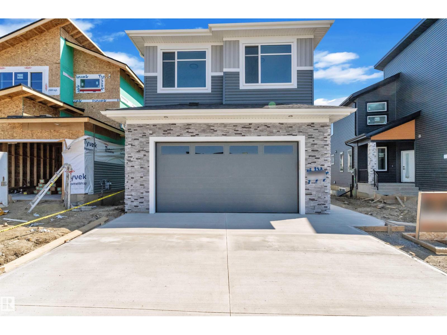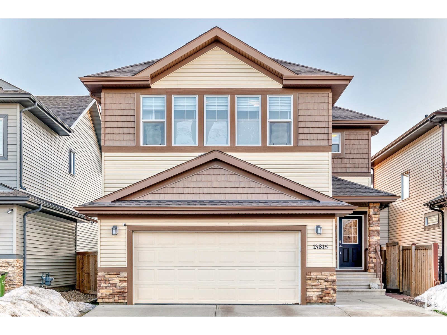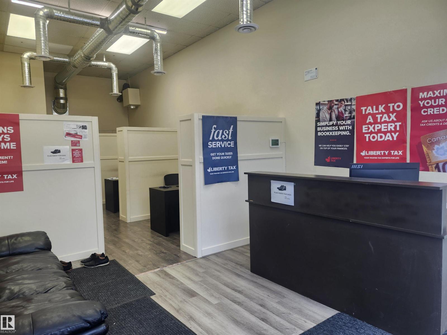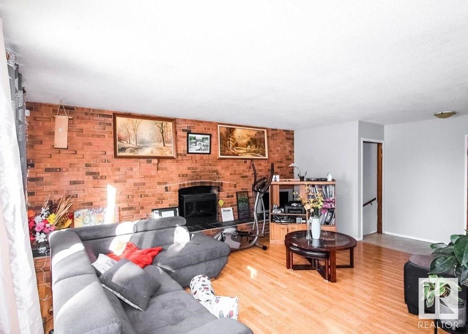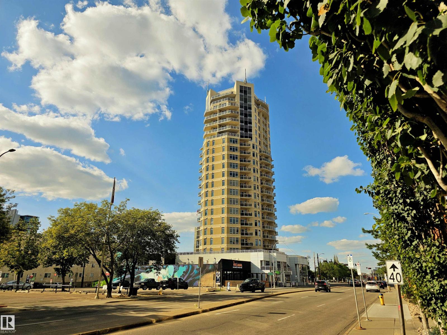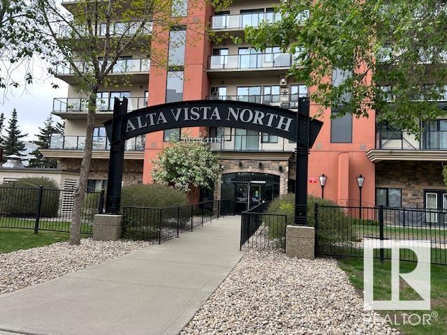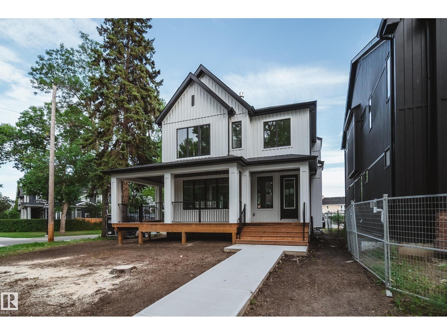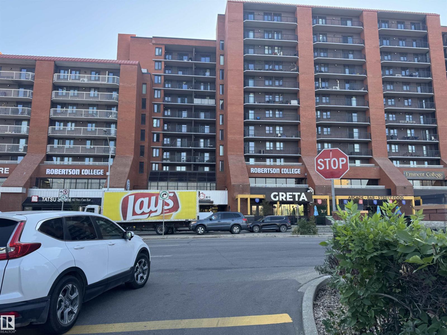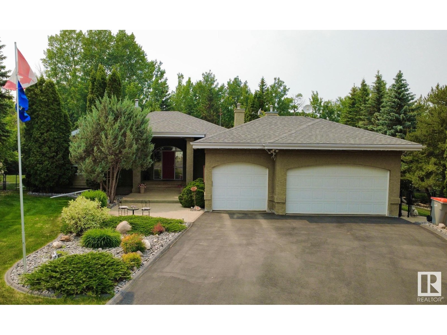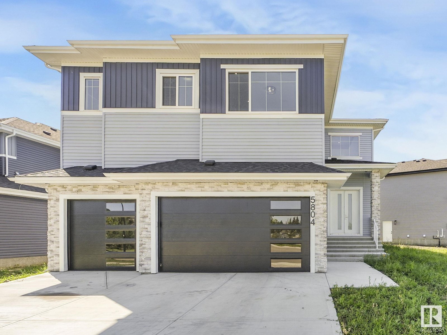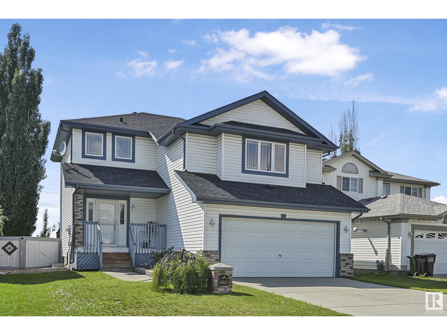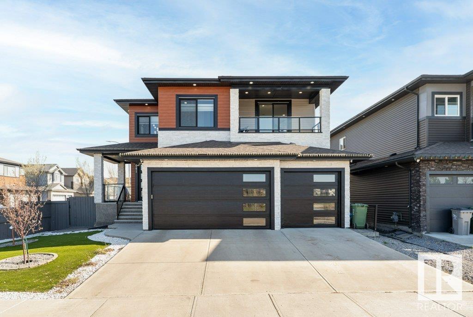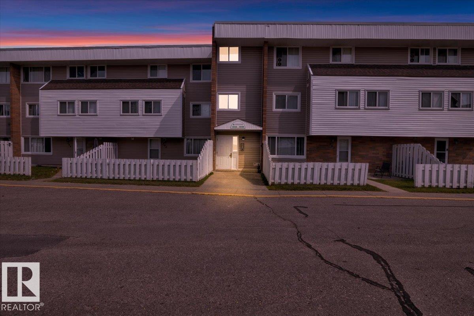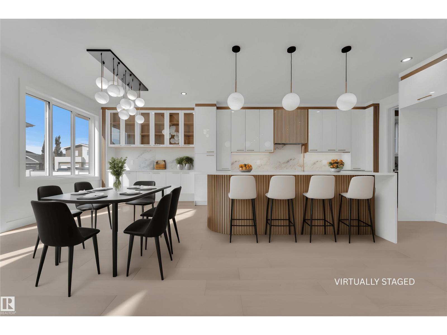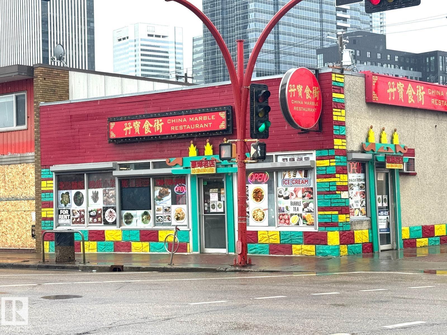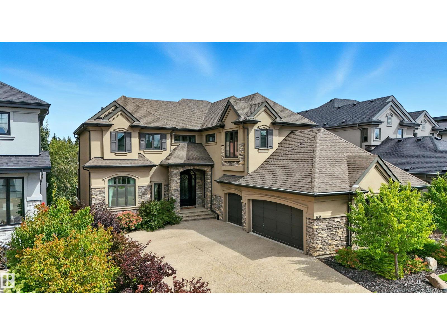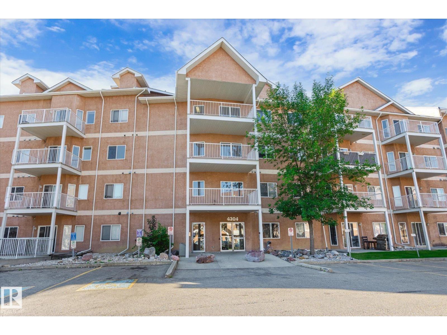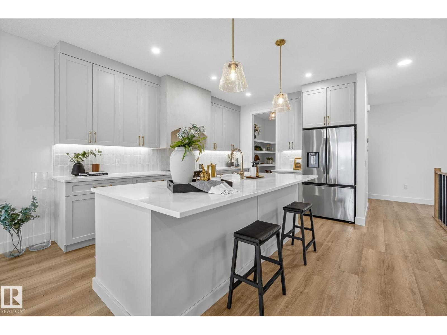3320 27 Av Nw
Edmonton, Alberta
**FINISHED BASEMENT WITH SEPARATE KITCHEN**SILVERBERRY**BACKING TO NO NEIGHBOUR**This property blends comfort, functionality, and style, making it an ideal choice for families or anyone seeking space to grow. The main floor offers a welcoming foyer that opens into a bright living area perfect for both relaxation and entertaining. The kitchen features a thoughtful layout with plenty of storage and flows seamlessly into the dining area, creating a wonderful space for gatherings. Two bedrooms and a full bath complete this level, offering convenience and flexibility. Upstairs, you’ll find a private retreat with a spacious primary suite, walk-in closet, and its own ensuite, designed for relaxation and comfort. The finished basement adds even more value with a large recreation room, a second kitchen, full bath, and additional bedrooms, making it a great option for extended family, guests. Practical spaces like storage and utility areas ensure everything has its place. this home adapts beautifully to your needs. (id:63502)
Nationwide Realty Corp
17 Hull Wd
Spruce Grove, Alberta
Built by Sunnyview Homes, huge 2000 sqft. half duplex with a double attached garage! The main floor features a bedroom/den with a closet and a full bath. The open to below living room boasts an electric fireplace with feature wall. The upgraded kitchen impresses with a central island, quartz countertops, 2-toned ceiling-height cabinetry with built in organizers, water line to the refrigerator, a gas line to the stove and a corner walk-in pantry and a good sized dining area. Going upstairs you'll find glass railing with maple handrail and step lighting, a bonus room, WI laundry room with sink. The primary bedroom features a WIC, coffered ceiling, accent wall, a luxurious 5-pc ensuite including a 6-jet Jacuzzi tub w/ a feature wall. This level has 2 additional good sized bedrooms sharing a 4 piece bathroom. Situated on a generous lot, this home offers a SEPARATE SIDE entrance to the bsmt. The garage is equipped with a gas line and floor drain. The size and upgrades are a rare find for a duplex! Must see. (id:63502)
RE/MAX Excellence
1832 Carruthers Ln Sw
Edmonton, Alberta
Embrace shimmering pond views from your veranda—no street noise, just pure serenity. Vacation Vibes are the magic of this home! This stunning sun-drenched, open-concept home exudes a breezy beach-house feel that invites relaxation. The main floor flows from a peaceful front office to a gourmet kitchen with quartz countertops, a glass-tile backsplash, and stainless-steel appliances. Bright dining and living areas lead to garden doors opening onto a dreamy deck—perfect for soaking up the sun. Hardwood floors and 9-ft ceilings complete the space. Upstairs, the spacious primary suite boasts stunning pond views, a king-sized layout, walk-in closet, and ensuite. Second bedroom, 4-piece bath, laundry, and bonus room complete the upper level. Bonus room could be remodeled to a 3rd bedroom if desired. Basement is ready for your vision! Hunter Douglas blinds throughout, plus a double detached garage. Chappelle offers walking trails, lush gardens, scenic ponds, and parks, embrace the endless summer lifestyle! (id:63502)
Schmidt Realty Group Inc
#102 2203 44 Av Nw
Edmonton, Alberta
SPACIOUS CORNER UNIT on the ground floor with 2 BEDROOM, 2 BATH CONDO in ASPEN MEADOWS with TITLED UNDERGROUND PARKING STALL + ONE SURFACE PARKING. This unit was a former show home by Landmark builder. It features a beautiful kitchen with GRANITE countertops and STAINLESS STEEL appliances. A RARE find where condo fees cover ALL UTILITIES. This corner unit offers plenty of windows, providing a bright and open-concept living space, along with in-suite laundry. Enjoy an abundance of natural light for your plants and a private balcony to start your mornings with coffee or enjoy BBQ nights with your family. The condo building offers a fitness room, a separate storage area on the same floor, and a spacious party room. Walking distance to shopping (Superstore, Winners, Dollarama, Staples, Best Buy, Walmart), restaurants, schools, and the Landmark Theatre. Quick access to Whitemud Drive and Anthony Henday. This condo offers both luxury and convenience. (id:63502)
Exp Realty
121 Lilac Cl
Leduc, Alberta
DOUBLE CAR GARAGE Upgraded BRAND New Detached Home || 2 Living Areas || 2 Open to Above || Separate Living & Family Area both with Open to Above || Main door entrance leads you to Open to above Living area. Moving on Family area with beautiful feature wall & fireplace . Main floor bedroom and full bathroom. BEAUTIFUL EXTENDED kitchen with Centre island. HUGE Spice Kitchen with lot of cabinets. Dining nook with access to backyard. Oak staircase leading to bonus room with feature wall. Huge Primary bedroom with stunning feature wall, indent ceiling, 5pc fully custom ensuite & W/I closet . Bedroom 2 & Bedroom 3 with common bathroom. Laundry on 2nd floor with sink. Side entrance for basement. (id:63502)
Exp Realty
123 Lilac Cl
Leduc, Alberta
5 Br 4 bath || Stunning Double car Garage || The main floor welcomes you with an open layout that flows effortlessly. Open to above Living area with feature wall & electric fireplace . Main floor bedroom and full bathroom. BEAUTIFUL Built In Kitchen truly a masterpiece with Centre island. Spice Kitchen. Dining nook with access to backyard. Mud room with MDF Shelves. Oak staircase leads to bonus room. 4 bedrooms on upper level with 3 bathrooms. Huge Primary br with 5pc fully custom ensuite & W/I closet. Two more br's with jack & jill bathroom. Another bedroom with common bathroom. Laundry on 2nd floor. Side entrance for basement. (id:63502)
Exp Realty
5451 Allbright Sq Sw
Edmonton, Alberta
Welcome to this immaculately kept two-storey home with a rare walkout basement in a sought-after, family-friendly community. Step inside to a spacious foyer that flows into a bright open-concept main floor. Enjoy a front dining area, a modern kitchen with a large island, stainless steel appliances, and a walk-through pantry, plus a cozy breakfast nook with access to the deck. The living room is filled with natural light—perfect for relaxing or entertaining. A 2-piece bath and extra storage complete the main level. Upstairs, unwind in the generous bonus room, retreat to the spacious primary suite with a walk-in closet and a 5-piece ensuite, and enjoy two additional bedrooms, a full bath, and a dedicated laundry room. The walkout basement is undeveloped and ready for your future vision, with direct yard access. This beautifully maintained home includes a double attached garage and offers comfort, functionality, and long-term value. (id:63502)
Real Broker
13815 142 Av Nw
Edmonton, Alberta
Spacious 7-Bedroom Home in Hudson This over 2,600 sq. ft. detached home is ideal for accommodating Multi-Generational under one roof. The main floor features hardwood flooring throughout, 9’ ceilings, a full 4-piece bathroom, and a versatile den that can serve as an office or extra bedroom. The gourmet kitchen boasts an oversized island with granite countertops. Upstairs, the spacious master bedroom includes a luxurious 5-piece ensuite, along with three additional well-sized bedrooms and a bright bonus room with large windows bringing in ample sunlight. The convenient second-floor laundry adds to the home's functionality. A separate entrance leads to a fully finished basement with 9’ ceilings, a second kitchen, and two additional bedrooms. The backyard is perfect for entertaining, with a huge deck and patio, while the extra-wide driveway easily accommodates three vehicles. This home is a rare find— Do not miss out (id:63502)
Initia Real Estate
11804a 103 St Nw Nw
Edmonton, Alberta
Turnkey Franchise Opportunity – Liberty Tax in Edmonton. An established and trusted Liberty Tax franchise for sale! Located in a high-visibility plaza, profitable business serving the local community with personal and business tax preparation services. Well-positioned near residential and commercial areas, the location offers strong client retention, walk-in traffic, and brand recognition. Key features: 1) Turnkey operation with loyal client base 2) Ongoing franchisor support and training available 3) Strong potential for growth and expansion by adding full suite of services supported by the Franchisor (accounting, book keeping, payroll, mortgage, credit service, DC banking, etc.) 4) Fully equipped office with reception and multiple workstations. Approx 588 sft. of leased space. Existing lease until May 31, 2027 with the option to extend another 5 years. New owner must assume existing lease. Excellent opportunity to step into a well-known brand with an existing revenue stream. Don't miss out! (id:63502)
Century 21 Smart Realty
5134 47 Avenue Sw
St. Paul Town, Alberta
Welcome to this charming bungalow, perfect for first-time buyers or savvy investors! This spacious home offers 1,300 sq. ft. of comfortable living space, featuring 4 bedrooms and 3 bathrooms to accommodate family and guests. Recent upgrades, including a new water tank (2021), furnace (2014), and shingles (2022), bring peace of mind for years to come. The main floor boasts a bright living area and kitchen, while the partially finished basement awaits your personal touch—an ideal opportunity to add your own style and value. Step outside to enjoy a fully fenced backyard, perfect for evenings spent with family and friends. With a little TLC, this home could be transformed into your ideal residence or investment. Don’t miss out on this affordable gem! (id:63502)
Century 21 Smart Realty
#701 10388 105 St Nw
Edmonton, Alberta
Welcome home to this luxury, one bedroom + den, original-owner residence showcasing pride of ownership and thoughtful updates throughout in the heart of the vibrant downtown core. Bathed in natural light, the west-facing balcony offers sunny skyline views directly overlooking MacEwan University and downtown. The open-concept living area is enhanced with NEW upgraded European longboard flooring (2025) and a fresh, modern repaint (2025). A sleek kitchen features crisp granite countertops, a glass-top stove, stainless steel appliances, and a newer Fisher & Paykel dishwasher (2021). The bedroom enjoys a private corner setting w/ black out blinds, while the spa-inspired 4 pc bath. Everyday convenience comes with in-suite laundry w/ new washer/dryer (2025), a heated underground parking stall with an industrial welded storage cage, & a BBQ gas line on the balcony. The building offers secure entry, a party room with kitchen, and ample visitor parking—all steps from Rogers Arena, LRT, shopping, & the Ice District (id:63502)
RE/MAX Professionals
#808 10319 111 St Nw
Edmonton, Alberta
Modern Corner Unit in Prime Downtown Location – Alta Vista North Welcome to this beautifully maintained corner unit in the sought-after Alta Vista North, an 18+ building ideally situated just steps from MacEwan University, the LRT, Rogers Place, and Edmonton’s vibrant Ice District. Enjoy urban living with shopping, dining, and entertainment all within walking distance. This spacious 2-bedroom, 2-bath condo features two full en-suite bathrooms, 9-foot ceilings, hardwood floors, and a cozy gas fireplace in the open-concept living and dining area. The large kitchen offers ample space for cooking and entertaining. Step outside onto the covered balcony, perfect for relaxing or hosting guests. Additional highlights include: One parking stall (1 titled – #29, ), In-suite laundry and Access to a fully equipped gym, guest suite, and plenty of visitor parking. Whether you're a professional looking to live close to downtown or an investor seeking a valuable property, this unit is move-in ready! (id:63502)
Royal LePage Noralta Real Estate
6003 111 Av Nw
Edmonton, Alberta
LOCATION, LUXURY & LIFESTYLE! Welcome to this BRAND NEW, 3,700+ sqft of total living 2-storey infill home built by CHBA Award-Winning Justin Gray Homes & designed by CM Interior Designs! Sitting on a LARGE corner lot in prestigious community Highlands! Featuring 9’ ceilings on all levels w/ 8’ doors, endless windows, wrap-around front porch & rear deck. The open-concept main offers a grand living room w/ plaster gas fireplace, dining w/ wood beams & shiplap, HUGE main floor office, chef’s kitchen complete w/ Fisher & Paykel panel fridge, gas stove, apron sink, gold pluming, custom cabinetry, plus mudroom & 2-pc bath. Upstairs boasts 4 bedrooms & 3 baths: massive primary retreat w/ vaulted ceilings, gas fireplace, boulevard views, custom WIC & spa-inspired ensuite. 2nd Bedrm (mini-master) w/ ensuite & WIC, and Jack & Jill bath for bedrooms 3 & 4. Fully finished basement offers 2 bedrooms, bath & open theatre room. Steps to Highlands Golf, river valley, Concordia, Borden Park, schools & mins to Downtown! (id:63502)
Maxwell Polaris
10145 109 St Nw
Edmonton, Alberta
Fantastic city centre location offering exceptional convenience and much affordable and easy care downtown living style at its best. This perfect 1-bedrooms concrete highrise condo has an open floor plan featuring large living room, nice size dining room and kitchen. Nice sized main bath, In-suite washer and & dryer and large storage/ pantry bring the comfort to your everyday living. Enjoy the summer evenings on the huge balcony with a nice day/night city view and a private storage room. Building amenities feature roof top patio, fitness room, rec/room & onsite management. Perfect first time home or investment property. (id:63502)
RE/MAX River City
#129 53226 Rge Road 261
Rural Parkland County, Alberta
Private, peaceful country residential acreage minutes from Edmonton in prestigious Helenslea Heath. Minutes from Glendale golf course and Acheson Business Park. Custom- built executive bungalow with attached, heated, triple garage on .75-acre, fenced, pie shape lot. East facing front, low maintenance landscaping, mature trees and 85-foot driveway. Three sheds, tiered deck and 2-person hot tub. West facing back looks out onto county reserve. This stunning home has five bedrooms and four bathrooms. Open floor plan, exotic granite counters, solid hardwood floors, stainless steel appliances and large walk in pantry. Walk in closets in main level bedrooms with solid wood shelves and organizers. Large mudroom with two closets and bench seat storage. Vaulted ceiling, floor to ceiling windows and gas fireplace bring natural light and warmth into this home. Huge laundry room, wet bar, valor fireplace, steam shower and luxury vinyl plank flooring on fully finished lower level. Major Upgrades by owner 2011-2025. (id:63502)
Comfree
5804 Soleil Bv
Beaumont, Alberta
This custom-built corner-lot home offers a unique layout that stands apart from traditional designs, ideally set across from a park, man-made lake, football field, walking trail, and spray park. Step into a welcoming receiving area that opens to an elegant open-to-below living space, enhanced by modern, high-end light fixtures and abundant natural light. The chef’s kitchen showcases a massive fridge, a convenient spice kitchen, and elegant finishes throughout, with the home roughed in for surround sound and central vac. Upstairs, all bedrooms feature their own 5-piece ensuite with double sinks, providing comfort and privacy for every family member, plus two linen closets for added storage. A side entrance leads to the unfinished basement, giving you the flexibility to design a legal suite, theatre room, home gym, or additional living space. With a spacious triple car garage and a thoughtfully designed layout, this home blends style, functionality, and incredible potential. (id:63502)
Maxwell Challenge Realty
4960 191 St Nw
Edmonton, Alberta
Welcome to Jamaisin Place! This updated 2-storey home has 1940 sq. ft. and backs onto a green space with no neighbors behind. Inside, you’ll find a spacious entry, fresh paint, new lighting, carpet, and vinyl plank flooring on the main level. The kitchen features newer quartz counters, a double oven stove, and a huge pantry. The dining area overlooks the yard, and the living room has a cozy fireplace perfect for relaxing evenings. There’s a convenient half bath and main floor laundry too. Upstairs, a bright bonus room with built-in window seating is great for reading or chilling. You’ll also find 3 bedrooms, including a large primary with a walk-in closet, make-up vanity, and jetted tub. The finished basement adds a 4th bedroom, modern bathroom, lots of storage, and a big rec area. Outside, enjoy a front porch, a deck for BBQs, and a private yard with walking trails nearby. Plus, a double attached garage rounds out this move-in ready home! (id:63502)
Exp Realty
6601 55 Av
Beaumont, Alberta
Luxury Living, Vastu Perfected! Elegantly positioned on a prized corner lot in Beaumont, this masterpiece blends timeless design with VASTU principles. A grand 8-ft double door opens to soaring 9-ft ceilings and a sunlit open-concept layout. The main floor features a private office, a spacious living room with fireplace and swing, and a chef-inspired kitchen with gas cooktop, waterfall granite island, premium cabinetry, and walk-in pantry. Upstairs, enjoy tranquil LAKE VIEWS from the balcony, a serene master retreat with 5-pc ensuite, jetted tub, shower panel, and meditation space, plus a dedicated laundry room. The TRIPLE heated garage offers a 220V EV charger, hot/cold sink, and floor drain. The fully finished basement includes a party room, wet bar, additional bed and bath. Outdoors, unwind in the low-maintenance yard with artificial grass, concrete pad, built-in deck, and custom gazebo. Complete with central A/C, water softener, ceiling speakers, and CCTV. A Must-See Masterpiece !! (id:63502)
RE/MAX Excellence
304e 2908 116a Ave Nw
Edmonton, Alberta
Discover this beautifully updated, open-concept 2-bedroom home perfectly located just steps from Rundle Park. Bright and inviting, large windows fill the space with natural light, creating a warm and stylish atmosphere throughout. Enjoy two generously sized bedrooms, a refreshed full bathroom, and a versatile storage room for all your essentials. Recent upgrades include modern lighting, fresh paint, and sleek stainless steel appliances that enhance the functional kitchen. Plus, this pet-friendly property is perfect for animal lovers. Nestled near Rundle Park, a golf course, Edmonton’s scenic river valley, and endless walking and biking trails, you’ll also have quick access to schools, playgrounds, shopping, public transit, and the Anthony Henday. Your next home is waiting! (id:63502)
Maxwell Challenge Realty
207 Crystal Creek Drive
Leduc, Alberta
WALKOUT BACK TO POND, stunning 2-storey home offers 2584 SF of modern living. Beautifully designed open to above LIVING AREA WITH HUGE WINDOWS, filling the home with natural light. MAIN FLOOR FULL BED & BATH, MASSIVE SPICE KITCHEN, large island and elegant cabinetry flows into a spacious living area OVERLOOKING POND & GREEN SPACE. Upstairs features 2 MASTER BEDROOMS with luxurious ensuites, bonus & 2 additional bedrooms. Other feature include Indent ceilings, MAN DOOR to garage, DECK, SEPARATE SIDE ENTRANCE for future legal suite potential. Close to grocery store, walking distance from OHPAHO SECONDARY school and major amenities. Welcome Home!! (id:63502)
Initia Real Estate
10566 97 St Nw
Edmonton, Alberta
Excellent opportunity! Perfect for investment or owner operated and be your own boss! Price includes the freestanding 2385 sqft commercial building & restaurant business asset. Situated in prime 97 Street - In the heart of Edmonton Only minutes from Downtown District, Rogers Place, Grant McEwan University. Main floor retail, currently operate as Asian restaurant but can be converted to different type of business if buyer wish to. Price also includes all restaurant's equipment, fixtures: full commercial equipped hood, walk-in cooler, commercial dishwasher, grill, deep fryer, freezers, etc. Upper level offers large space can be function as office, working area or other use. Full basement has plenty of spaces for storages and has newer sump pump. Don't miss out on this great opportunity! (id:63502)
RE/MAX Elite
631 Howatt Dr Sw
Edmonton, Alberta
Experience a lifestyle of refined luxury & elegance, where timeless design meets uncompromising quality. A one of a kind estate home on a private walkout ravine lot in Jagare Ridge, custom built by Carriage Custom Homes. 3 living areas, 3 dining areas, 4 bedrooms, 5 bathrooms & an oversize triple garage. 19' ceilings, curved staircase, ample natural light & gleaming hardwood welcomes you through an open layout. Greeting room, formal dining & an open to above great room is sure to meet any entertainer's dream. Chef's kitchen & full dining nook with direct access to upper covered deck, dual sided fireplace & perfect views of nature. Convenient main floor bedroom with 3pc ensuite. Upper level bonus room is perfect for movie nights. Primary suite is sure to accommodate any furniture arrangement. Private balcony, 5pc spa ensuite & dressing room. 2 additional bedrooms each with ensuites & large closets. Walkout level is ready for future development for recreation. Upgraded throughout & shows a perfect 10! (id:63502)
RE/MAX Elite
#224 4304 139 Av Nw
Edmonton, Alberta
Excellent value for a very spacious 2 bedroom, 2 bathroom home offering 1050 sqft of living space. Bring your decorating touch to this home. The 9 ft ceilings & large windows open up the space. Perfect for the first time buyer, University Student or an investor. The bright white open concept kitchen features ample counter and cupboard space, an eating bar, and pantry. This space overlooks the living & dining area. Master bedroom has a large walk-thru closet & a full 4 pieceensuite. The 2nd Bedroom is a good size and located beside the full 3pc main bathroom. Relax on your patio, and take advantage of the large in-suite laundry. Central a/c to keep you cool! There is also an underground parking stall and a storage cage for added convenience. Building amenities include exercise room, a games room with ping pong and pool tables, a social room, and an indoor car wash. Walking distance from Clareview LRT station, Rec Center, restaurants and shopping like Walmart, Costco and Superstore. (id:63502)
Royal LePage Summit Realty
3 Sydwyck Ci
Spruce Grove, Alberta
This beautifully designed bungalow by HRD Homes offers 1,522 sq ft of main-floor living plus a fully finished basement, perfect for families or entertaining. The main floor features a spacious primary bedroom with a walk-in closet and ensuite, along with a second bedroom and convenient main-floor laundry. The fully finished basement adds three additional bedrooms, providing ample space for guests or a growing family. High-end details include a custom plaster fireplace, a stunning plaster hood fan in the kitchen, and modern finishes throughout. Enjoy the convenience of a double-car garage with hot and cold water bibs. This home seamlessly combines style, functionality, and comfort in a prime location. (id:63502)
Real Broker
