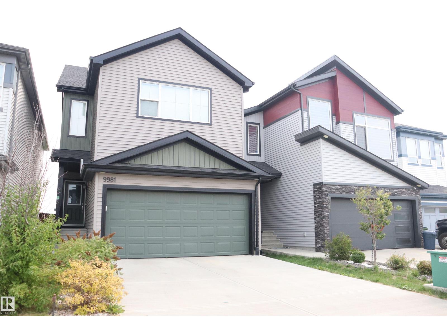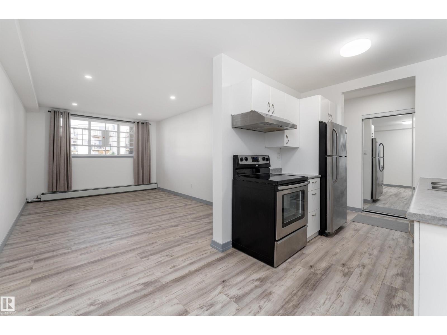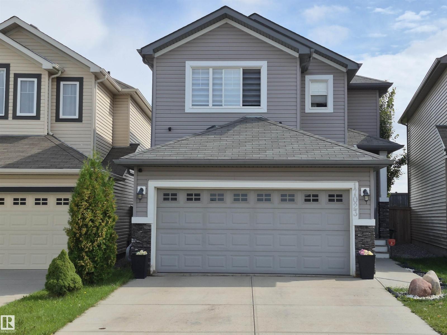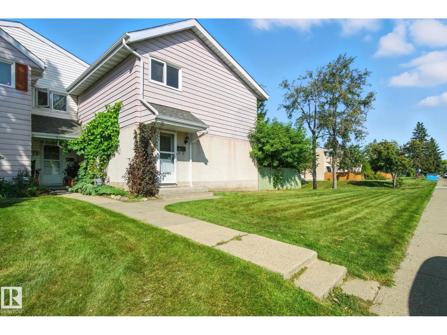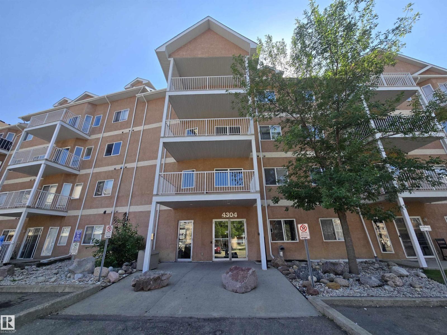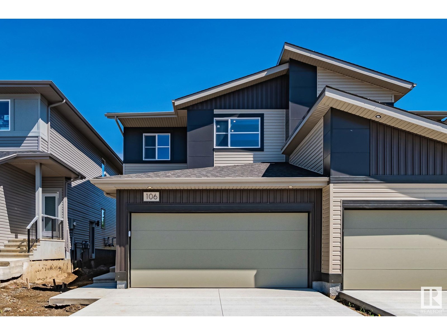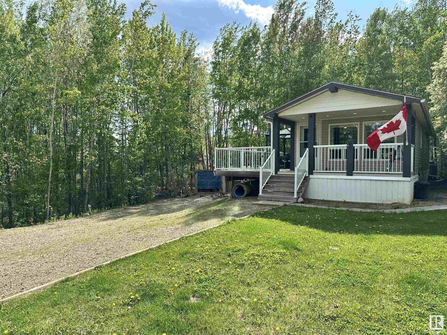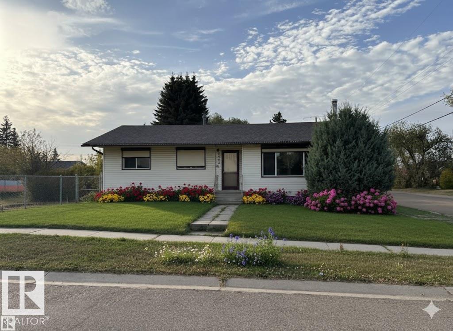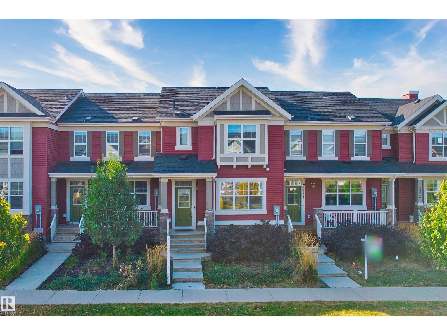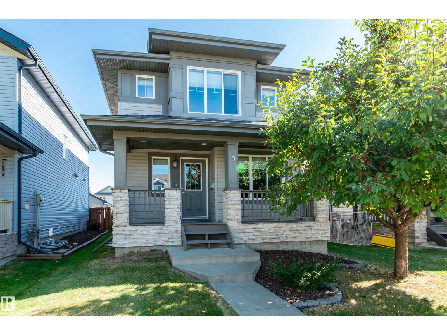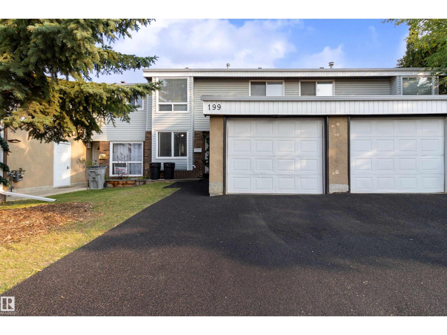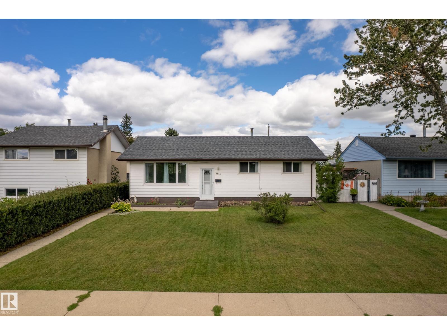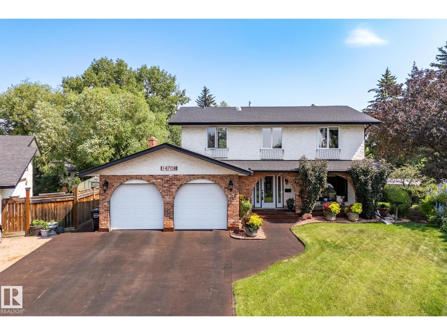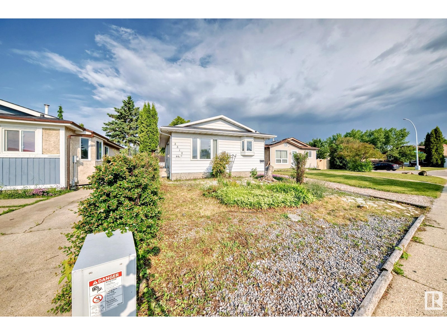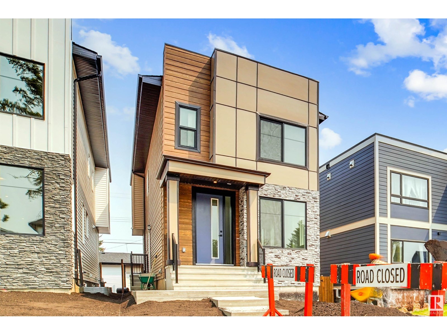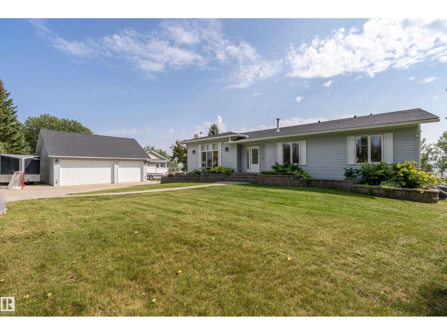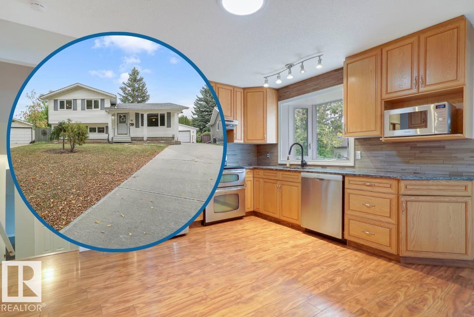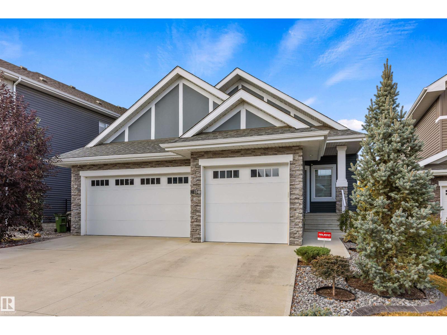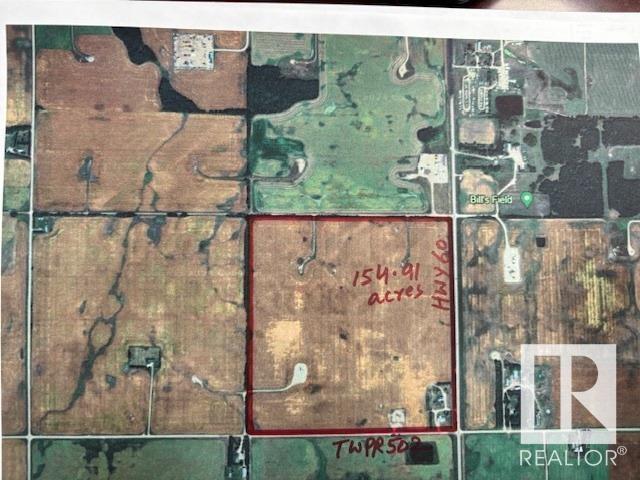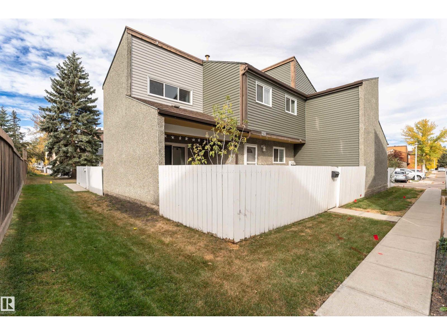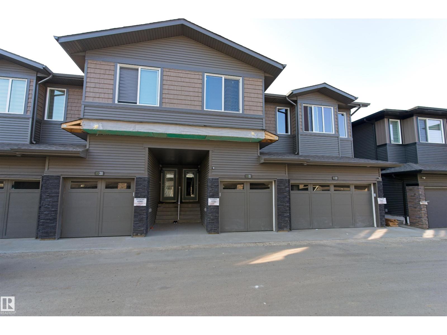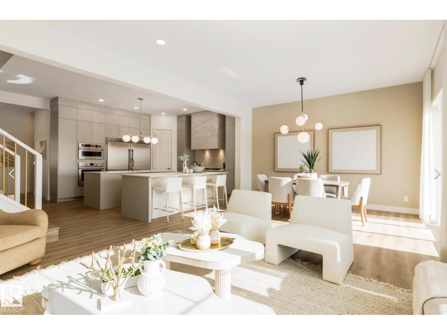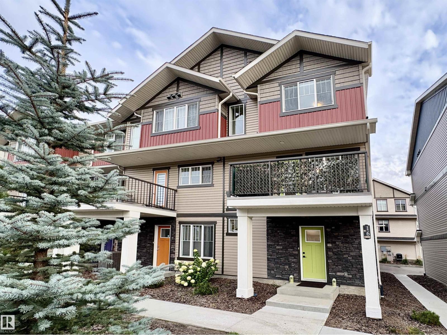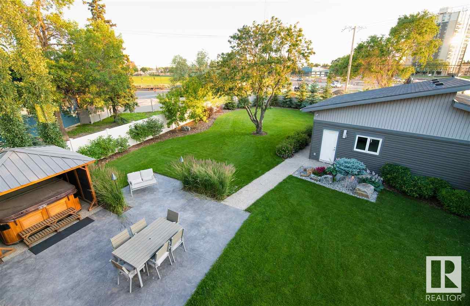9981 205a St Nw
Edmonton, Alberta
Looking for a chef kitchen? Here it is, Complete with a gas stove, wall oven & microwave, upgraded hood fan, quartz countertops, cabinets to the ceiling, walk-through pantry, large side-by-side fridge/freezer, pot drawers, and a Silgranit undermount sink. Enjoy 3 spacious bedrooms, 2.5 bathrooms, and a bonus room with skylight. The primary bedroom boasts a vaulted ceiling, 5-piece ensuite with a stand-alone tub, and separate shower. Remote Hunter Douglas Blackout blinds in all bedrooms ensure restful sleep, while upgraded lighting package also includes a smart system /dimmable lighting throughout. The main floor bathroom features a full vanity, and upstairs laundry adds convenience. Beautiful back deck & gas bbq line. With better storage throughout and thoughtful design, this home blends elegance and function seamlessly. Private yard as you have no homes behind you. A perfect blend of style and practicality — move-in ready! 2 schools within 5 min drive. Easy access to the Henday. (id:63502)
RE/MAX Real Estate
#4b 13230 Fort Rd Nw
Edmonton, Alberta
Extensively renovated 748 sq ft, 2 bedroom, 1 bathroom apartment offering a stylish and modern living space in a convenient location! This low-rise unit has been updated throughout with new flooring, fresh paint, pot lights, upgraded doors, and a fully renovated bathroom. Modern vinyl plank flooring flows seamlessly through the home, creating a warm and welcoming atmosphere. The unit also includes a convenient Euro washer and dryer. The open living room and dining area provide plenty of space for gathering with friends and family. Playgrounds are nearby, along with shopping options such as Londonderry Mall, grocery stores, and restaurants. Public transportation and LRT are within walking distance, and the location offers close access to schools and post-secondary institutions like NAIT and Concordia University. Move-in ready and waiting for you to call it home! (id:63502)
Exp Realty
17023 38 St Nw
Edmonton, Alberta
Welcome to this stunning well kept Pacesetter Avery home in the award-winning Cy Becker community! Backing onto green space with no rear neighbors, this 1,700+ sq ft home offers 3 bedrooms, 4 bathrooms and a modern open-concept design. The main floor features a chef’s style kitchen with walkthrough pantry, spacious dining and living areas, plus a convenient bathroom. Upstairs you’ll find a large primary suite with ensuite, laundry, full bath, bonus room, and 2 generous bedrooms. The finished basement adds a full bath, 2 versatile rec areas—one easily converted into a 4th bedroom—and excellent storage. Outside, enjoy a private retreat with a rock waterfall, brick patio, and endless sunshine. Close to schools, shopping, and quick highway access. (id:63502)
Homes & Gardens Real Estate Limited
7f Callingwood Co Nw
Edmonton, Alberta
STOP paying rent and get into home ownership in this great 3 bedroom condo in West Edmonton! This corner unit feels like home and you can park right outside your front door. The main floor has a large living room with big window for tons of natural light. The kitchen is updated and has plenty of storage. Plus a great size dining area with more built in store and room to expand to host family and friends! Upstairs you'll find the large master bedroom with built in storage. 2 more bedrooms are great for kids, guests or working from home. 4pc bathroom! Basement is fully developed for additional living space! Perfect for setting up a TV room, gaming area or even some workout equipment. INSUITE LAUNDRY! Ourdoor space is fully fenced and with some nice trees, it's like your own private oasis! Close to parks, YMCA, library and easy access to Whitemud to get everywhere you need to go!!! Some photos are virtually staged. (id:63502)
RE/MAX Real Estate
#322 4304 139 Av Nw
Edmonton, Alberta
Welcome to this stylish & spacious corner unit located just minutes from downtown & U of A, with the Clareview LRT Station right at your doorstep. Freshly painted & featuring brand-new appliances, this beautifully maintained condo offers a private & quiet setting with a functional layout. Two generously sized bdrms, including a primary suite with full ensuite. Large entrance leads to a bright open-concept living area with a large kitchen featuring oak cabinetry & a large island with plenty of counter space. Step out from either the living room or primary bdrm onto a massive 27' x 7' balcony, complete with natural gas BBQ hookup. Add'l features include: 9ft ceilings, in-suite laundry w/new washer & dryer, underground parking stall conveniently located near the elevator & access to amenity building w/social room, gym, ping pong & pool table. Enjoy unbeatable convenience with walking distance to shopping, groceries, fitness centers & all essential amenities. Fantastic opportunity to own in a prime location! (id:63502)
Now Real Estate Group
106 Royal Street
St. Albert, Alberta
Discover the Mica – a stylish, EnerGuide-rated home designed for modern living. The open-concept main floor seamlessly blends the kitchen, nook, and living room into one spacious area, perfect for entertaining. A convenient pantry offers extra storage, and the 18x24 garage includes a floor drain. Upstairs features a versatile bonus room, two secondary bedrooms, a main bath, and a spacious primary suite with a tiled shower, dual sinks, and walk-in closet. The upper-level laundry room includes a sink for added convenience. The home includes the following features: an appliance credit, front and rear landscaping, fencing, and screw piles for future deck. (id:63502)
Sterling Real Estate
77 Marion Cr
Rural Athabasca County, Alberta
The wait is over.. Here is the PERFECT place for your family to spend together... This property has a 2 bdrm modular cabin on it with a spacious kitchen overlooking the living room & TONS of windows! Enjoy morning coffee overlooking your lot on the 6ft front porch that connects and wraps around to the patio access of the kitchen! Inside has stackable laundry, master bdrm, 4 pce bath & a 2nd bdrm! The lot has 3 spots ready for trailers to come and park at! 2 of the 3 spots have sewer, power & water hook ups which makes it super easy to just come out & relax!! Behind the lot is a path that leads down to the lake, there are also 2 beaches within walking distance! Enjoy frisbee, a disc gold course, ball diamonds, volleyball & tons of trails for ATV/snowmobiles! Just 10 mins to Athabasca & under 2 hrs to Edmonton. (id:63502)
RE/MAX Elite
4840 50 St
Gibbons, Alberta
Location Location for this cute Bungalow on a HUGE corner lot , with vacant Lot beside also for sale!! Situated in quiet town of gibbons walking distance to a beautiful river and all local town amenities. Great investment opportunity with a perfect renter willing to stay or awesome first time buyers home. This open plan bungalow has large kitchen, formal dining area and fully finished basement with WOOD burning stove. Great upgrades with new electric panel, new wiring, new furnace, new hot water tank, new weeping tile, new flooring and some new windows all done in 2019 Neighboring lot is also listed for sale for $149,900. Please note some photos may have been virtually staged (id:63502)
Royal LePage Premier Real Estate
2269 Glenridding Bv Sw
Edmonton, Alberta
NO CONDO FEES! Welcome to this well-maintained 3 bedroom, 2.5 bath home in the desirable community of Glenridding Heights, where a charming front porch leads into an open main floor featuring vinyl plank flooring, a modern kitchen with quartz countertops and stainless steel appliances, a bright living and dining area, and a convenient half bath. Upstairs you’ll find a spacious primary suite with walk-in closet and 3-piece ensuite, two additional bedrooms, a 4-piece bathroom, and the convenience of upper-floor laundry. The basement remains unfinished, ready for your future plans. Outside you’ll enjoy a fenced yard and double detached garage. With parks, schools, shopping, and trails nearby, plus easy access to Anthony Henday and Ellerslie Road, this home combines comfort, practicality, and location. Don’t Miss it! (id:63502)
Initia Real Estate
9 Dickens St
Fort Saskatchewan, Alberta
Welcome home to this meticulously maintained 2 Storey, with 3 bdrms & 2.5 baths in Southfort! Enjoy central A/C & stay cool on those hot summer days! Modern kitchen with granite counters, stainless steel appliances & corner pantry! Three good sized bedrooms upstairs w/large primary bedroom with a 4 pc bathroom ensuite & large walk in closet! Den area at the front of the home can also be used as a flex room for whatever suits your personal needs! Cozy and bright living room for memorable moments! Beautiful hardwood flooring throughout main floor! Unfinished basement for all your storage needs. Low maintenance, fenced, East facing back yard and freshly painted deck perfect for BBQ’s and relaxation! Detached double garage with lots of street parking available! Only 2 blocks from the new K-9 SouthPointe School and 1 block from Ken Hogkins Park! Close to all amenities including groceries, restaurants/bars, fitness, schools, big box stores and more! MOVE IN READY AND AMAZING NEIGHBOURS! (id:63502)
Now Real Estate Group
199 Grandin Vg
St. Albert, Alberta
Exceptional 4-bed, 2-bath townhome in the sought-after Grandin Village, St. Albert. This 1,300+ sq ft, 2-storey end-unit boasts a newly finished basement with a brand-new 4-pc bathroom and a spacious single attached garage. Move-in ready, the main floor features a large kitchen with ample cabinetry, newer stainless steel appliances and all new flooring on upper floors. The open dining/living area flows to a private, fenced backyard with new landscapng including artificial turf—perfect for relaxing or entertaining. Upstairs, find 4 generous bedrooms and a 4-pc bathroom. The basement wows with a new recreation room area , ideal for an office or gym. Low condo fees cover water and sewer. Steps from parks, schools, shopping, and transit, with easy Anthony Henday access for Edmonton commutes. Don’t miss this gem in a well-managed complex (id:63502)
Royal LePage Prestige Realty
8016 131a Av Nw
Edmonton, Alberta
Exceptional location! This well-loved, ORIGINAL OWNER 1052 sq.ft 3 bed+2 bath home is situated on a quiet street & FACES a GREEN SPACE in the conveniently located community of Balwin. You'll love being WALKING DISTANCE to schools & public transit & minutes to the Yellowhead, shopping & all amenities. Updated WINDOWS & SHINGLES, this home has a functional layout & an excellent opportunity for your updating & with a 940 sq.ft fully finished basement with a SECOND KITCHEN & SEPARATE ENTRANCE it offers great suite potential! The BRIGHT main floor features a spacious living room with a large south facing window that flows into the dining room & kitchen. The kitchen overlooks your HUGE backyard with low maintenance fence & OVERSIZED (23.5x21.5) double detached garage & additional parking. Rounding off the main floor is the primary bedroom, 2 additional bedrooms & UPDATED 4pc bath. The basement has a sizeable rec room, 4pc bath, 2nd kitchen, laundry room & storage. A great home on a fantastic lot (50x120)! (id:63502)
Century 21 Masters
14708 58 Av Nw
Edmonton, Alberta
Welcome to this immaculate and elegant 2,200+ sqft 2-storey home in desirable Brander Gardens! Tucked away on a quiet cul-de-sac, this 5-bedroom, 3 bath home offers a spacious and sunny layout designed for both comfort and style. It sits on a massive 1,320 sq. metre lot which is beautifully landscaped—a rare find that alone is sure to impress!! The gorgeous kitchen features granite counters, custom white cabinetry, a large island with gas cooktop, and an adjoining dining area. The sunken family room has wood panelling, a brick fireplace and garden doors leading to a large private deck and backyard oasis with mature landscaping, greenhouse, and plenty of room to play. Convenient main-floor laundry offers garage and side access. Upstairs you'll find 5 generous bedrooms, including a primary suite with 4-pc ensuite. Updates include: two new furnaces, hot water tank, new leaf gutter guards, and a 10-year-old roof. Steps to the River Valley, Great Parks and Schools in the area- this rare find is move-in ready!! (id:63502)
Royal LePage Prestige Realty
3312 44a St Nw Nw
Edmonton, Alberta
Welcome to the family-friendly & VERY Demanding neighborhood of WEINLOS in Millwood! This is perfect well maintained cute bungalow for the first-time buyers or the investors. This Home has main floor is with Family room, Kitchen and Dinette area, and 3 Bedrooms & Full Bathroom. The FULLY FINISHED BASEMENT features one bedroom and full bath with large family room and extra room to use for GYM, Office or Play area for kids. Conveniently close to School, Bus Stop, Gurdwara, Shopping Complexes, Parks and LRT. Don' miss it. (id:63502)
Maxwell Polaris
9811 155 St Nw
Edmonton, Alberta
Brand new 1,780+ sq ft single-family home with a detached double car garage and a fully finished legal basement suite. This home is fully fenced, landscaped, and loaded with upgrades. The main floor features a living room, modern kitchen, full bath, and a bedroom/office. Upstairs offers three bedrooms, two full baths, open area and laundry. The legal basement suite adds extra living space or rental potential. Enjoy quartz countertops, luxury vinyl plank, upgraded tiles, carpet, and stainless steel appliances. With 9-foot ceilings and premium finishes throughout, this home offers exceptional value and style. Move-in ready—don’t miss this opportunity! (id:63502)
Maxwell Polaris
#9 62001 Twp Road 462 A
Rural Wetaskiwin County, Alberta
Hiland Views at the lake have never looked so good! Welcome to this gorgeous hill side walk-out Bungalow in the heart of Buck Lake! A weekend retreat or four season living? This is the one! A plethora of space with 5 Bedrooms and 3 Bathrooms, fully finished walk-out Basement, & endless entertaining spaces inside & out. This property stands alone. The perfect chef Kitchen with an eat-at peninsula, excellent for getting creative with your culinary skills. Take in the stunning lake views from one of your many Family Rooms while snuggling up to your cozy woodstove on those chilly nights. The spacious Master Bedroom, walk-in closet, and 5 piece spa like Ensuite checks all the boxes. Treat yourself! So many outdoor spaces from the incredible wrapped deck that runs the entire lake side of the home, to ground patios, & fire pit areas. Triple car heated Garage. RV parking. This property has it all! An incredible community. And there is nothing like getting out on the lake in the peak of summer! Enjoy. (id:63502)
Grassroots Realty Group
66 Flint Cr
St. Albert, Alberta
Welcome to family living in Forest Lawn. Visit the REALTOR®’s website for more details. Split level houses are great for families with enough space for 3 bedrooms upstairs & 2 in the basement so there's a spot for everyone. There is even a crawl space for extra storage. This might be the perfect position in the neighbourhood on a quiet crescent backing a walking path so there are no direct rear neighbours. Inside the thoughtful upgrades over time include vinyl windows & upgraded flooring plus there have been improvements to the mechanical including Central A/C, furnace & water heater. The natural amenities in Forest Lawn are next level with Flagstone Park down the path that has an off-leash area for dogs plus it's just a couple of blocks to Braeside Ravine. From here, school & grocery runs are short because you're in central St. Albert & you can fast track into Edmonton with Anthony Henday Drive. If you're looking for a move-in-ready option, this home offers not just comfort, but a community to grow into. (id:63502)
RE/MAX River City
1748 Tanager Cl Nw
Edmonton, Alberta
Immaculate 1500 sqft WALKOUT BUNGALOW feat. a triple car garage & a prime location BACKING ONTO TREES & WALKING TRAILS. This stunning home offers a open-concept main floor w/ large windows & beautiful natural light throughout. The chef’s kitchen is equipped w/ a gas cooktop, built-in oven, tile backsplash, eating bar island & undermount sink — perfect for entertaining. The dining room is just off the kitchen w/ a coffered ceiling. The spacious living area has a cozy gas f/p & a VAULTED CEILING. The primary suite offers a spa-like 5pce ensuite & a walk-in closet. A den, main 4pce bath & laundry room complete the main floor. The basement opens to spacious family area w/ wet bar, 2 more bedrooms & a 4pce bath. Additional feat. include LED undermount exterior lighting, a full security system & a epoxy-coated triple garage floor — ideal for car lovers or anyone who appreciates a clean, polished finish. Just minutes from the Henday & Big Lake! This immaculate home truly stands out — a must-see! (id:63502)
Exp Realty
26304 Twp Rd 502
Rural Leduc County, Alberta
One of a kind property is a must see, you have opportunity to own 154.91 acres, plus 1643 sqft bungalow and various other farm buildings that includes - garden house, barn - 4 stall, Quonset, Chicken coop building, slide barn. Located on the corner of Hwy 60 and TWPR 502 in Leduc county. This gorgeous custom built home offers large country style kitchen,has Corian countertops, solid oak cabinets, marble flooring, 3 bedrms on main, primary bedrm has 3 pc ensuite, 3 pc main bath, family room has wood burning fireplace with electric insert, formal dining room. 3 season sunroom is electro-sprayed Aluminum (will not rust) has hot tub that stays, double attached garage has floor heating, breezeway from garage to home. Separate entry to basement, basement has floor heating and a 2nd laundry, New furnace 2019, two hot water tanks changed 2018, Central vac system, Veranda wraps around 3 sides - duradeck. 2 hydrants, 3 waterers, 4 yard lights, 2 drilled wells. This excellent property has tons of features. (id:63502)
Century 21 All Stars Realty Ltd
120 Kaskitayo Ct Nw
Edmonton, Alberta
INVESTORS or FIRST TIME BUYERS ALERT! STUNNING TOWNHOME! CORNER UNIT! Located in the desirable SW community of Blue Quill, this 3 bedroom, 1.5 bath home has been beautifully renovated. The attractive front yard with a big deck & fully fenced for added privacy. Featuring quality newer vinyl plank flooring, paint, modern lighting, and updated bathrooms with new fixtures & fittings. The main floor is bright & open with a lovely sunny living room & patio doors opening to the deck. Newer kitchen with plenty of contemporary white cabinetry & black appliances. The upper level has 3 generously-sized bedrooms & a family bath. The basement has a laundry & plenty of storage space. An assigned parking stall, lots of visitor parking & a great management. Just 5 minutes away from Century Park Station, close to schools, U of A & easy access to Anthony Henday, Whitemud Freeway & Airport. This affordable home checks all the boxes! (id:63502)
Century 21 All Stars Realty Ltd
#21 2710 66 St Sw Sw
Edmonton, Alberta
Welcome to The Orchards at Ellerslie, a vibrant fast growing, family-friendly neighbourhood. The comes comes with 3 beds, 2.5 baths with attached single car garage. The house is designed for modern living, offering a spacious open-concept layout that blends comfort and style with bright main floor features modern kitchen with quartz countertops—perfect for both everyday living and entertaining. Upstairs, you’ll find a generous primary suite complete with a private ensuite, along with two additional bed rooms ideal for family, guests, or a home office. Enjoy the best of outdoor living with expansive green spaces, playgrounds, sports courts, ice rinks, and exceptional community amenities designed for all ages. Located just a short walk from a bustling shopping plaza, you’ll have everything you need right at your doorstep—comfort, convenience, and community all in one place! (id:63502)
Exp Realty
75 Riverhill Cr
St. Albert, Alberta
BRAND-NEW & SMARTLY DESIGNED FOR TODAY’S MODERN LIVING! Homes By Avi welcomes you to Riverside St. Albert! A community filled with walking trails & parks plus; all local amenities are just a hop away. This home is SPECTACULAR! Prime location backing onto park w/back 10x12 deck. Features 3 bedrooms, 2.5 baths & double garage w/access to walk-thru mudroom/pantry. Welcoming foyer transitions to impressive GREAT ROOM adorned with luxury vinyl flooring, electric fireplace, large windows for array of natural light & warm, inviting colour palette. Chef’s kitchen is a masterpiece with double islands, abundance of soft close cabinetry, quartz countertops throughout & robust appliance allowance. Upper-level family room is a cozy space for your family to retreat! Owner’s suite with double door entry is your private escape featuring a luxurious 5 pc ensuite w/dual sinks, stand-a-lone soaker tub & massive WIC. 2 spacious jr. rooms each with WIC. Large laundry room with solid MDF shelving & 4 pc bath. OUTSTANDING!!! (id:63502)
Real Broker
#16 165 Cy Becker Bv Nw
Edmonton, Alberta
Welcome to this modern, 3-storey END UNIT in the sought-after Altius complex in the community of Cy Becker! Featuring 3 bedrooms, 2.5 bathrooms, and a double attached garage, this stylish home offers a blend of luxury, comfort, convenience and LOW CONDO FEES. Enjoy an upgraded kitchen with stainless steel appliances, open-concept living, and a private balcony—perfect for relaxing or entertaining. Upstairs, find all 3 bedrooms, a laundry room, and a bright primary suite with ensuite. The entry level includes a spacious storage area, mud room and direct garage access. Located close to parks, schools, shopping, and quick access to Anthony Henday, this home is ideal for families, professionals, or investors alike. (id:63502)
2% Realty Pro
9104 83 St Nw
Edmonton, Alberta
THIS YARD IS AMAZING...YUP; TRIPLE CAR HEATED GARAGE....CRISP MODERN TWIST...BEYOND GOURMET KITCHEN... CANT THROW A STONE AND NOT HIT AN UPGRADE....YOU COULD NEVER REPLACE THIS VALUE IN TODAYS MARKET...~!!WELCOME HOME !~ First steps on heated entire main floor/ From the perfect foyer (you'll see). Great room with linear gas fireplace, and kitchen that will have envy of the neighbourhood. Proper dining room at the back built for ENTERTAINING; + Back entrance/tech centre/and main floor bath wrap the main. Up is the 2 more bedrooms, large laundry, and primary quarters with sitting area, coffee/sun deck/ and die-For ensuite. The basement has another bedroom, another fireplace, and amazing family room (again, all in floor heated from the boiler!). AIR CONDITIONING, designer accents, speakers, steps to the LRT, access to everything, .. THE YARD IS LIKE YOUR OWN PRIVATE PARK, This truly is a custom home with no detail overlooked.( don't forget the MASSIVE Shed too!! seriously .. this has it all! (id:63502)
RE/MAX Elite
