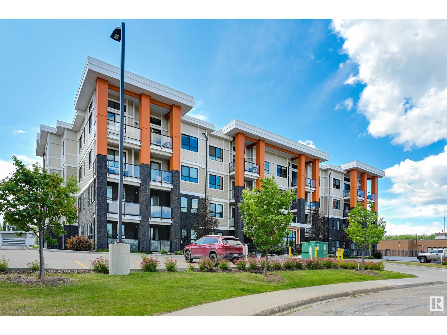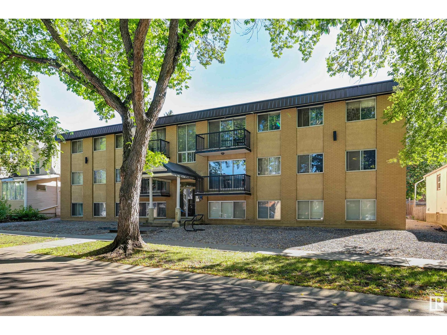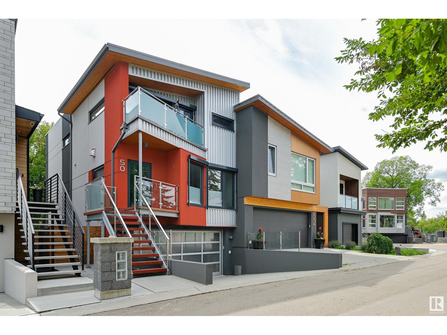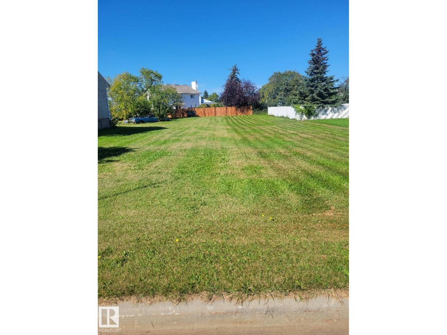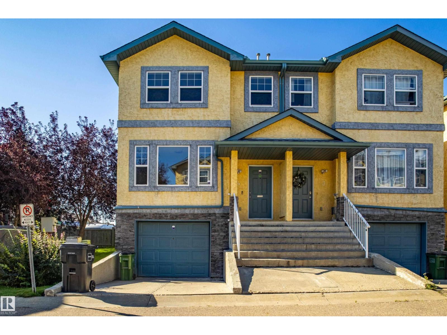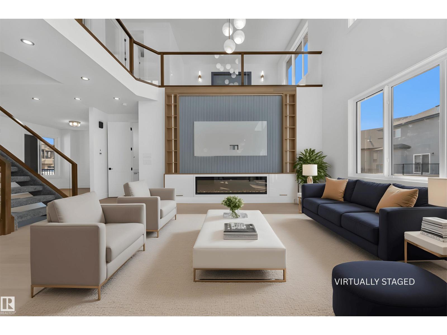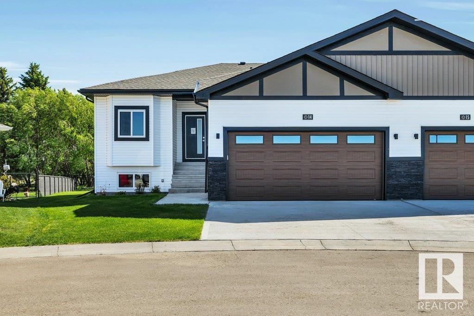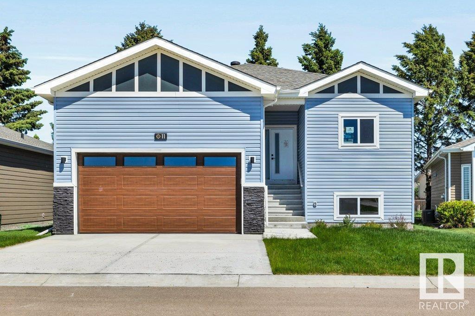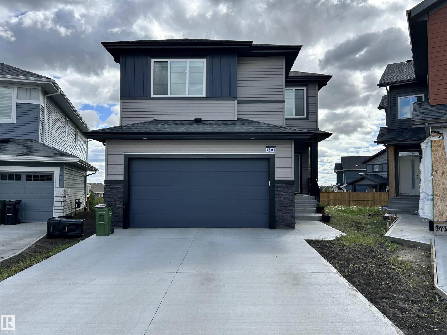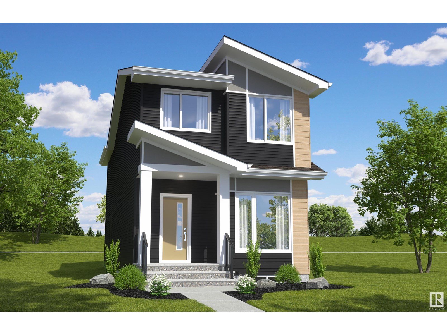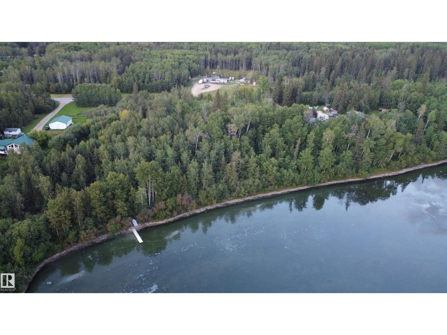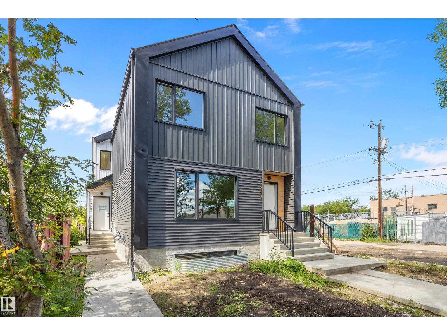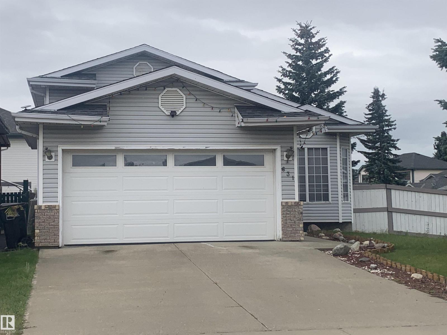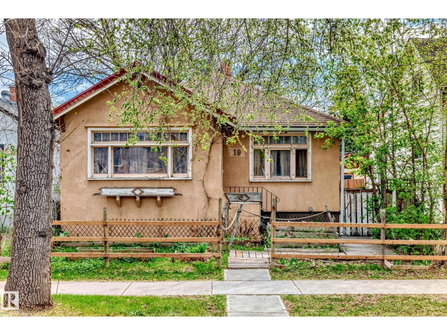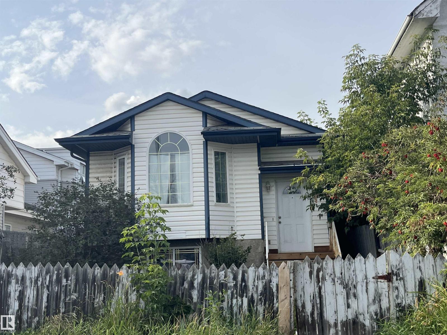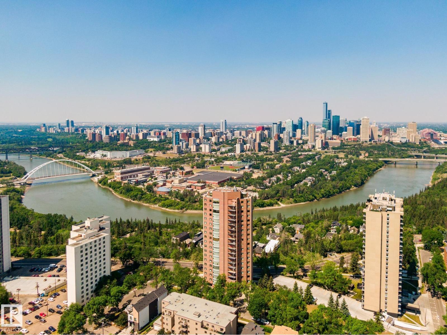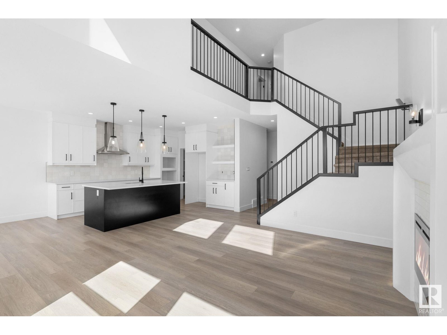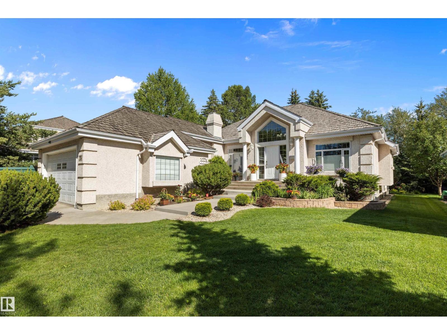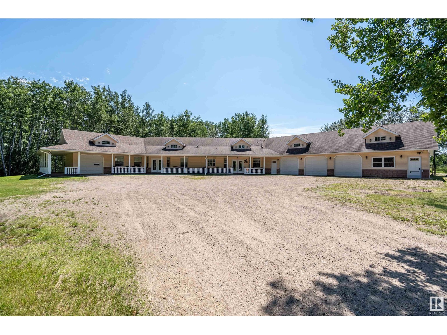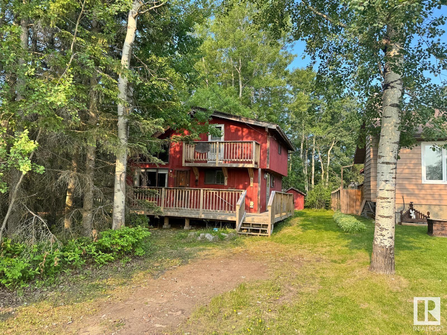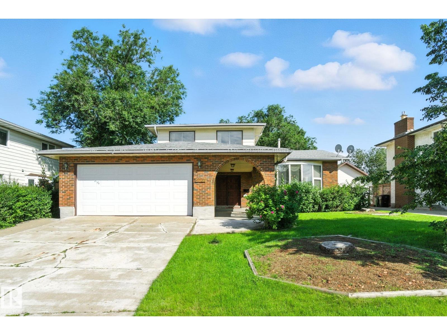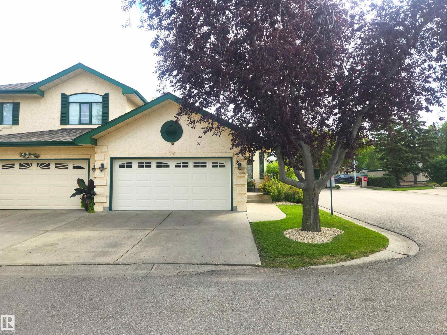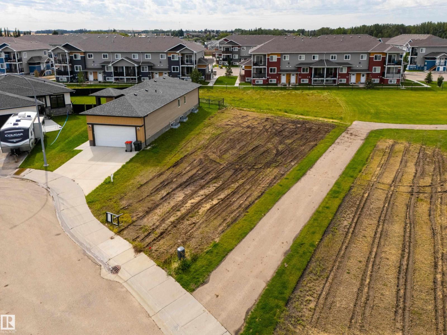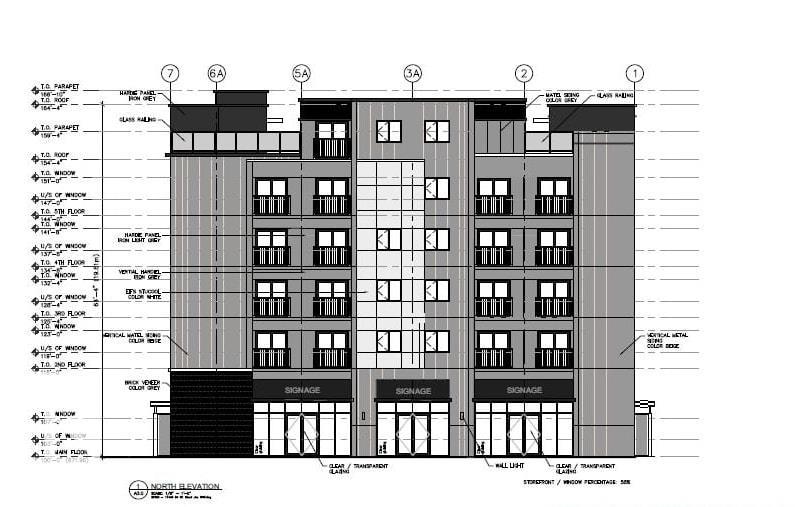#308 17 Columbia Av
Devon, Alberta
Welcome home to this spacious, modern 2 bedroom condo in BRAND NEW condition in THE RIDGE located in the heart of DEVON within walking distance to schools, parks, groceries, restaurants, outdoor pool, arena and river valley walking/biking trails. This open concept floor plan with 9' ceilings offers premium finishing throughout. The gourmet kitchen has a large eating island, quartz countertops, light color cabinetry with soft close and upgraded stainless appliances. The bedrooms are at opposite ends of the living area. Step onto the spacious north facing deck with a gas BBQ outlet. Vinyl plank flooring throughout except for tile in the bathroom. Roughed in for A/C. Included is the fridge, glass top stove, microwave hood fan, dishwasher, INSUITE WASHER AND DRYER and TITLED UNDERGROUND PARKING #61 with a storage cage. Shows very well! A great place to call home! (id:63502)
RE/MAX Real Estate
#105 10621 79 Av Nw
Edmonton, Alberta
Fantastic location in this 664 sq.ft. spacious 2 bedroom condo close to transportation, the Trendy Whyte Avenue, the U of A, walking/biking trails and quick access to Downtown. This unit has laminate flooring throughout except for ceramic tile in the entry, bathroom and kitchen. The kitchen has maple cabinetry and white appliances. North exposure with lots of light. Laundry across the hall. Energized parking stall. Only 15 units in the building (id:63502)
RE/MAX Real Estate
50 Sylvancroft Ln Nw
Edmonton, Alberta
Expertly crafted Westmount masterpiece — a home where thoughtful architecture meets environmental sustainability & spares no detail in design, construction, or finish. Oversized Austrian-made Gaulhofer triple-glazed tilt & turn windows flood every room w/ natural light while ensuring superior energy efficiency & soundproofing. Chef’s kitchen boasts quartz counters, touch-open cabinetry & high-end appliances, flowing seamlessly into open living spaces warmed by hydronic radiant heated concrete floors & a cozy gas fireplace.Upstairs offers three spacious bedrooms, including a king-sized primary w/ a luxurious ensuite, walk-in closet & private balcony. Enjoy year-round comfort with a heated double garage, heated driveway w/ Tekmar ice-melt system & a separate forced air system with heat recovery ventilator & A/C.Smart home features include Control4 automation, integrated security w/ cameras & Stobag exterior blinds for west-facing windows. Private and quiet backyard and deck add to the high standards here ! (id:63502)
Maxwell Challenge Realty
5906 49 St
Tofield, Alberta
50' x 140' fully serviced, vacant lot in the charming community of Tofield! Back alley access. Excellent location- walking distance to Schools, playground, and walking paths. A must see !!! (id:63502)
Exp Realty
#4 16777 91 St Nw
Edmonton, Alberta
This updated 3-bedroom home is the perfect blend of comfort and convenience. Step into fresh new floors, modern light fixtures, and freshly painted walls that brighten every room. The finished basement adds flexibility to your lifestyle—with a washer, dryer, and access to the garage. Upstairs, you'll find three generously sized bedrooms, with fresh new carpet throughout. The attached garage features built-in storage room—perfect for keeping things tidy, organized, and out of sight. But here’s the best part: You’re just a short walk from scenic lakes and tranquil walking trails—ideal for morning jogs, weekend strolls, or sunset reflections. (id:63502)
Real Broker
110 Eldridge Point
St. Albert, Alberta
Backing onto park, stunning 2-storey home on a 28 Pkt REGULAR LOT offers 2661 SF of modern living. Beautifully designed open to above LIVING AREA WRAPPED WITH 8 MASSIVE WINDOWS, filling the home with natural light. MAIN FLOOR FULL BED & BATH, MASSIVE SPICE KITCHEN with dedicated pantry space, large island and elegant cabinetry flows into a spacious living area OVERLOOKING GREEN SPACE. Upstairs features 2 MASTER BEDROOMS with luxurious ensuites, bonus room overlooking main living area and park, plus 2 additional bedrooms. Other feature include Indent ceilings, MAN DOOR to garage, DECK, 3 WINDOWS in basement and 8 FT DOORS throughout to add style & SEPARATE SIDE ENTRANCE for future legal suite potential. Close to COSTCO, schools and major amenities. Welcome Home!! (id:63502)
Initia Real Estate
14- 6519 46st
Wetaskiwin, Alberta
If your looking for Peace, Quiet, and Security?? We have just the place for you Legacy View the only Gated Community in Wetaskiwin, away from all the activity downtown. This 2 bedroom, 2 baths, open floor plan 9 ft ceiling main floor and basement, double garage, full and open basement with roughed in plumbing just waiting for someone put their designing abilities to work. Includes 6 appliances,10 year New Home Warranty, 1 year Builders Warranty. Walking paths, 5 minutes to the hospital and BEST OF ALL GREAT NEIGHBORS. SELLER WILL CONSIDER TAKING HOME ON TRADE OR RENT TO OWN (id:63502)
Century 21 All Stars Realty Ltd
11-6519 46st.
Wetaskiwin, Alberta
Welcome Legacy View Gated Community only one in Wetaskiwin, Peace , Quiet and Security top priority. Custom built stand alone raised bungalow by Galaxy Homes, 3 bedroom condo, 2 Baths, open floor plan, full and open basement with 9 ft walls, rear deck with gas hookup, double garage, treed backyard. Includes 6 appliances, granite countertops, walk-in shower in the Ensuite, walk-in Closet with organizer, Walking Paths, Golf Course, picnic and playground area and hospital all with in a 10 minute walk. SELLER WILL CONSIDER TAKING HOME ON TRADE OR RENT TO OWN (id:63502)
Century 21 All Stars Realty Ltd
4509 170a Av Nw
Edmonton, Alberta
Custom-built 2,300 sq ft home in CY Becker with a fully finished legal walkout BASEMENT SUITE featuring 2 bedrooms and separate appliances. Main floor offers a wide entrance, open-concept living space with oversized windows, walk-through pantry to mudroom/garage, and access to a large upgraded Dura Deck with aluminum railing and gas line. Upstairs includes 4 bedrooms, 3 full bathrooms (2 ensuites), laundry, and bonus room. Enjoy added comfort with A/C on main and upper floors, stair lighting, and upgraded features like heavy-duty garage shelving. All appliances included in both suites. Ideal for multigenerational living or added rental income. (id:63502)
Comfree
9079 Elves Loop Nw
Edmonton, Alberta
Welcome to 9079 Elves Loop NW, a stunning 3 bed, 2.5 bath home in the family-friendly community of Edgemont North. With over $22,000 in upgrades, this home offers both style and future potential. The main floor features a bright open layout with a den that can easily serve as a 4th bedroom—perfect for guests or a home office. Upgrades include 9’ foundation walls and a side entry, ideal for future suite development. The basement comes with rough-ins for future laundry—drain, waterlines, electrical, and venting—designed for a future legal suite (to be completed by buyers, noted on permits/plans). Located within walking distance to a playground and future school site, this home is perfect for families and investors alike. Thoughtfully designed and well-located, 9079 Elves Loop NW is a rare opportunity in one of Edmonton’s fastest-growing neighborhoods. *Current promo: includes garage by builder. Promo may be subject to change without notice. (id:63502)
Exp Realty
3461 Calling Lake Dr
Rural Opportunity M.d., Alberta
Beautiful, Large & Private 2.45 acre lakeview property on Calling Lake. With this totally treed lot you get to carve out what you choose to! It is waiting for you to build your Dream Home – whether for vacations or your full-time home. Here you can enjoy the serenity of nature with full access to the water and all the beautiful sunsets you can handle; all still within reach of a lovely community. If you need time to dream up your plans, set up your tent or trailer to take in the landscape, discover all that grows here before making your decision! Calling Lake is one of Alberta's finest lakes with Great Fishing, Swimming and Boating. Access to power and gas at the property line and an apron from paved road to the property line. You must come and see for yourself – take a walk in your own greenspace. Note property line shows lot in front: this is the Environmental Protection greenspace access to protect riparian habitat - no one can ever build in front of you! (id:63502)
RE/MAX Excellence
11738 91 St Nw
Edmonton, Alberta
Last remaning unit. Back unit available. Built by House Of Modernity, Whole building for sale, this Front and back duplex built by one of Edmonton's elite infill builders. a total of 2 legal units. Above grade each features 3 bed & 2.5 bath. Basement is a 1 bed 1 bath Legal Suite. Single Detached Garage included. Walking distance to all the amenities, public transit, parks, swimming. Minutes to downtown including Grant Macewan and NAIT. Excellent ROI on these buildings. Current Rental income for this duplex is $3400 Not including Utilities based on current market rate and is forecasted to go higher. Expected Completion JUNE 2024. 6.2% cap rate. Photos of exterior and interior are of comparable property and layout. POSESSION JULY 2025 (id:63502)
Sable Realty
631 Jenner Cove Cv Nw
Edmonton, Alberta
Pack your tools and put some sweat equity into this well located home in Jackson Heights. Great corner lot location and easy access to schools shopping and much more. Three generous sized bedrooms plus a fourth on the third level. Open fourth level for your own thoughts. (id:63502)
RE/MAX Elite
11619 96 St Nw
Edmonton, Alberta
Discover timeless charm in this unique bungalow with a bonus loft, tucked in the vibrant heart of Alberta Avenue. This character-filled home features original oak hardwood floors, decorative ceilings, and an abundance of natural light streaming through large windows with custom blinds. The spacious living area includes a front entry with vaulted ceiling and a cozy gas fireplace, while the open dining room connects seamlessly to the updated kitchen, complete with quartz counters, bamboo butcher block, exposed brick chimney, and newer cabinetry. The loft offers unique storage options, and two generous bedrooms flank a stunning main bath with a soaker tub and vintage-style shower. Relax in the private, low-maintenance backyard under one of Edmonton’s oldest oak trees. With an oversized single garage, carport, and just steps to the thriving Alberta Avenue arts scene, this home blends history, style, and community in one unforgettable package. (id:63502)
Cir Realty
9518 106 Av Nw
Edmonton, Alberta
INVESTOR ALERT! RM h16 zoning, 375m2 lot in McCauley! 5-10 minutes to: Downtown, Rogers, Ice District, Victoria School, NAIT, Grant MacEwan U, Riverside Golf, Royal Alex, Glenrose, Kingsway Mall, Churches, Mosks, Stores, Restaurants and Pharmacy. 8 bedrooms, 2.5 baths with tenant in place until Jan 2026 paying $1520/m (not including utilities). Fenced Yard, double garage. Great holding property with excellent potential for infill / NGO uses. Many redevelopment examples in the area. Assume tenant for fast possession. (id:63502)
Maxwell Challenge Realty
#1900 10035 Saskatchewan Dr Nw
Edmonton, Alberta
One River Park, Edmonton’s most prestigious private residence. This full-floor penthouse on the 19th floor offers stunning 360-degree views of downtown, the North Saskatchewan River, & iconic landmarks, with three expansive balconies to take it all in. Designed for elegance & comfort, the home features floor-to-ceiling windows, a grand foyer, formal living & dining areas, & a gourmet chef’s kitchen with premium appliances, granite countertops, & custom cabinetry. A bar area, breakfast nook, & walk-in pantry only add to daily convenience. The primary suite is a true retreat, boasting 2 spa-inspired ensuites & 2 dressing rooms. Two more bedrooms each have access to a bath, while a media room with a two-sided F/P & a dedicated office. Additional features include a private elevator access that opens directly into the suite, in-suite laundry, built-in central vacuum, ample storage, central A/C, a heated underground garage that offers 5 parking stalls, including an enclosed 3 car garage & 3 storage lockers. (id:63502)
Real Broker
3317 Chickadee Dr Nw
Edmonton, Alberta
Welcome to Starling! This stunning walkout home offers the perfect blend of luxury, comfort, and flexibility—plus the opportunity to select your interior finishes. The main floor features a dramatic open-to-above great room, a spacious bedroom, and a full bathroom—ideal for guests or extended family. The chef-inspired kitchen is a showstopper with quartz countertops, ceiling-height cabinets, and a walkthrough pantry for added convenience. Upstairs, the elegant primary suite includes a large walk-in closet that connects directly to the laundry room. A generous bonus room with a tray ceiling adds style and function. Additional highlights include triple-pane windows, a tankless gas hot water system, 9’ ceilings on both the main floor and basement, and a garage floor drain. Ideally located minutes from major shopping, steps from a future school site, and offering easy access to both the Henday and Yellowhead. Photos are of similar homes. (id:63502)
Exp Realty
75 Blackburn Dr W Sw
Edmonton, Alberta
Expansive, custom-built ravine backing bungalow featuring 4 bedrooms & 3 full bathrooms! Step inside to a grand tiled foyer with 14' ceilings. The open-concept layout is flooded with natural light & is enhanced by refinished cherry hardwood floors, 10' ceilings & a host of thoughtful upgrades throughout. The living room is anchored by a natural gas fireplace, Monte Carlo ceiling fan, Hunter Douglas blinds and elegant lighting upgrades. Enjoy a chef-inspired kitchen with rich cherry cabinetry, granite countertops, gas cooktop, & premium Miele dishwasher. The luxurious primary suite includes a jetted tub and newly renovated (2023) ensuite with quartzite countertops. Outdoors, relax on the beautiful cedar deck & stone patio - offering exceptional privacy & a natural gas hookup. Additional highlights include a recent retaining wall upgrade, dual furnaces & A/C (2022), & an oversized garage with tandem parking (3 vehicles), plus a generous loft storage area. An absolute gem in a premium location! (id:63502)
RE/MAX Preferred Choice
1 62313b Rge Rd 421 Rd Nw
Rural Bonnyville M.d., Alberta
Welcome to this one of a kind sprawling bungalow home! Situated on 3 acres close to town and the Grand Centre Golf Course with amenities close by but the privacy of country living. This custom home is slab on grade; complete one level living! Drive down the scenic lane to be greeted by a country home with wrap around decks. Step inside to a dining room, kitchen and great room with vaulted ceilings. So many windows to let in the sunshine and treed views. On this wing, you will find 3 bedrooms, 2 bathrooms and a tucked away office space. The other wing features a space that can function as a mother-in-law suite or more living space. Here you will find 3 more bedrooms, 1.5 bathrooms, laundry, a second living room and a second kitchen. A heated, triple car attached garage with additional shop space features built in shelving and a custom work bench. A second heated and attached single garage is perfect for an extra vehicle or hobbies. The acreage also includes a large shed, gazebo and a raised garden. (id:63502)
Royal LePage Northern Lights Realty
839 8 St
Rural Lac Ste. Anne County, Alberta
Looking for a classic summer cabin with character and potential? This 2-storey, 4-bedroom cottage in the sought-after Summer Village of Ross Haven might be just the place. It needs work—but with some updates and TLC, it could become the ultimate family getaway. The home features a spacious family room with a wood-burning fireplace, a functional kitchen, and a large front deck right across from the playground and ball diamond—ideal for making summer memories. The lot offers mature trees, open green space for kids to play, and room to park an RV for guests. Inside you'll find a 4-piece bathroom, holding tank, indoor cistern storage, and an electric hot water tank—everything you need for seasonal living. Just a 5-minute walk to the lake and you're in the water. A solid opportunity for the savvy lake buyer willing to roll up their sleeves. (id:63502)
Royal LePage Prestige Realty
8731 180 St Nw
Edmonton, Alberta
Welcome to this spacious 4-bedroom, 2.5-bath plus extra shower home offering over 2,500 sq ft of comfortable living. Set on a good-sized yard, it provides both privacy and convenience. Pride of ownership shines through with thoughtful upgrades including a newer furnace, water tank, humidifier, south-side fence, garage door, fresh paint, carpet, and more. Step into the roomy foyer that sets the tone for the inviting layout. The main floor features a bright kitchen, family room with custom built-ins and a cozy wood fireplace, a living room with yard views, plus a bedroom and half bath for added ease. Upstairs you’ll find three generous bedrooms and two full baths. The open basement offers incredible storage, along with a sauna and shower. Outdoors, enjoy the gas BBQ hookup, enclosed storage addition, or use it as a dog run. With so many updates and unique perks, this well-cared-for home is move-in ready and full of value. This is a dream place for a Family! (id:63502)
Liv Real Estate
1004 Carter Crest Rd Nw
Edmonton, Alberta
Welcome to the prestigious Palisades of Whitemud (18+), where you’ll enjoy the comfort of maintenance-free living in this well maintained 1,179 sqft end unit bungalow. Step inside to the bright main with vaulted ceilings & an abundance of windows that fill the space with natural light. The living room features a cozy gas fireplace & opens to the spacious dining area. The bright kitchen offers ample cabinetry, counter space & a cheerful breakfast nook. The large primary includes a walk-in closet, 4pc ensuite while a 2nd bedroom, 2pc & laundry complete the level. The fully finished basement is complete with a huge 3rd bedroom-perfect for guests, 4pc, recreation room with a 2nd fireplace & large storage room. This quiet & well run complex offers an unbeatable location just minutes to Riverbend Square, Terwillegar Rec Centre, parks, walking trails, public transit, and easy access to Whitemud Drive & Anthony Henday. A fantastic opportunity in one of Edmonton’s most desirable communities. A must see! (id:63502)
RE/MAX Excellence
39 Sun Meadows Cl
Stony Plain, Alberta
Located in a cul de sac in the quiet community of Sun Meadows awaits a unique opportunity to build a home that you desire. Backing green space with southern exposure and siding a walking trail ensures a neighbour only on one side. You have quick access to Veterans BLVD, 16A and only a quick walk to A & W, Perks Coffee, ESSO/Circle K, Pizza 73, Chopped Leaf and other amenities. (id:63502)
RE/MAX Preferred Choice
11446 94 St Nw
Edmonton, Alberta
INVESTORS ALERT! Your opportunity to own 2 consecutive lots ON A CORNER in the redeveloping area of Alberta Avenue! This 2-lot parcel consists of approximately 7920 SqFT. Recently rezoned to RMh23, the seller already has approved development permits from the city of Edmonton. Plans are complete - Once building permit is obtained, this project is ready for shovels in the ground. The proposed development includes a 5-storey mixed-use building with a medical clinic and pharmacy on the main floor, plus 36 residential units designed for senior housing. Plans also feature a beautiful roof top patio for residents to enjoy. This is a great central location close to public transit, shopping, restaurants, schools and more. Perfect opportunity for investors looking for a ready-to-go project with major potential! Building plans would be Eligible for the CMHC MLI Select Program (id:63502)
RE/MAX Professionals
