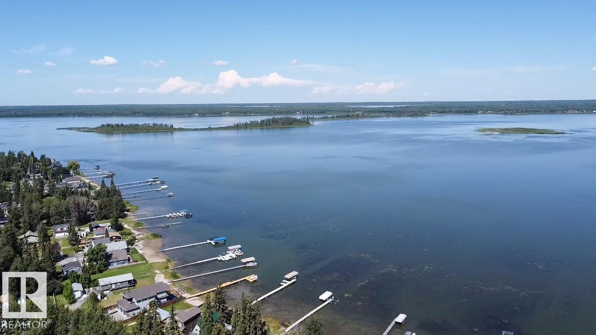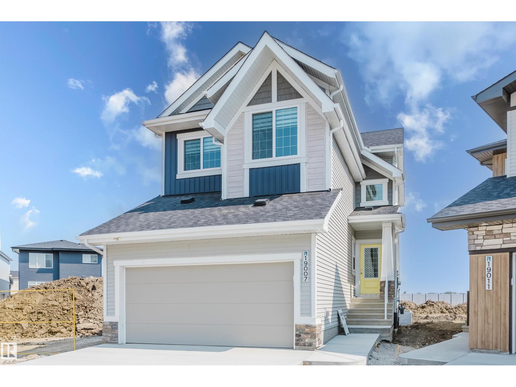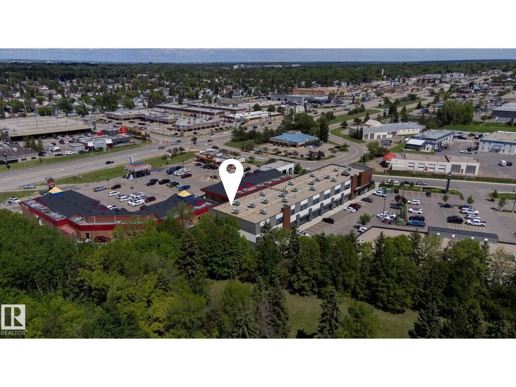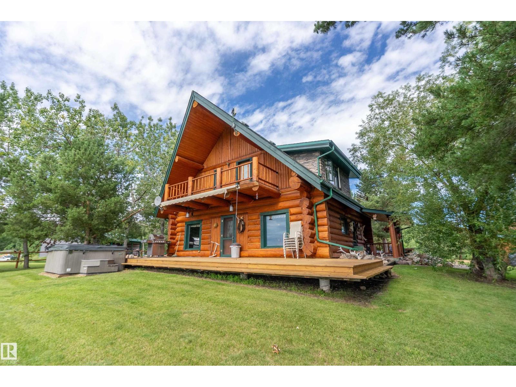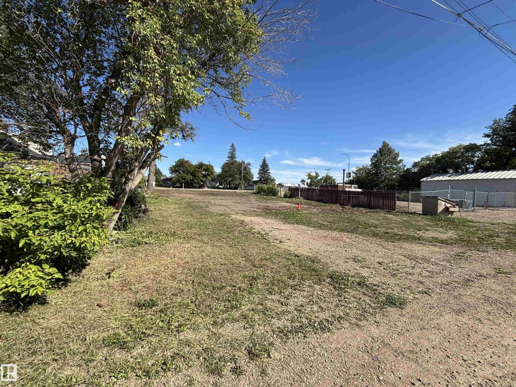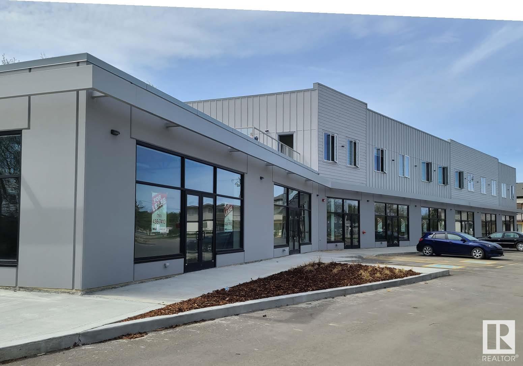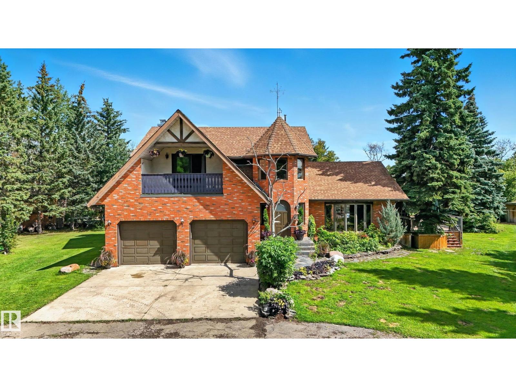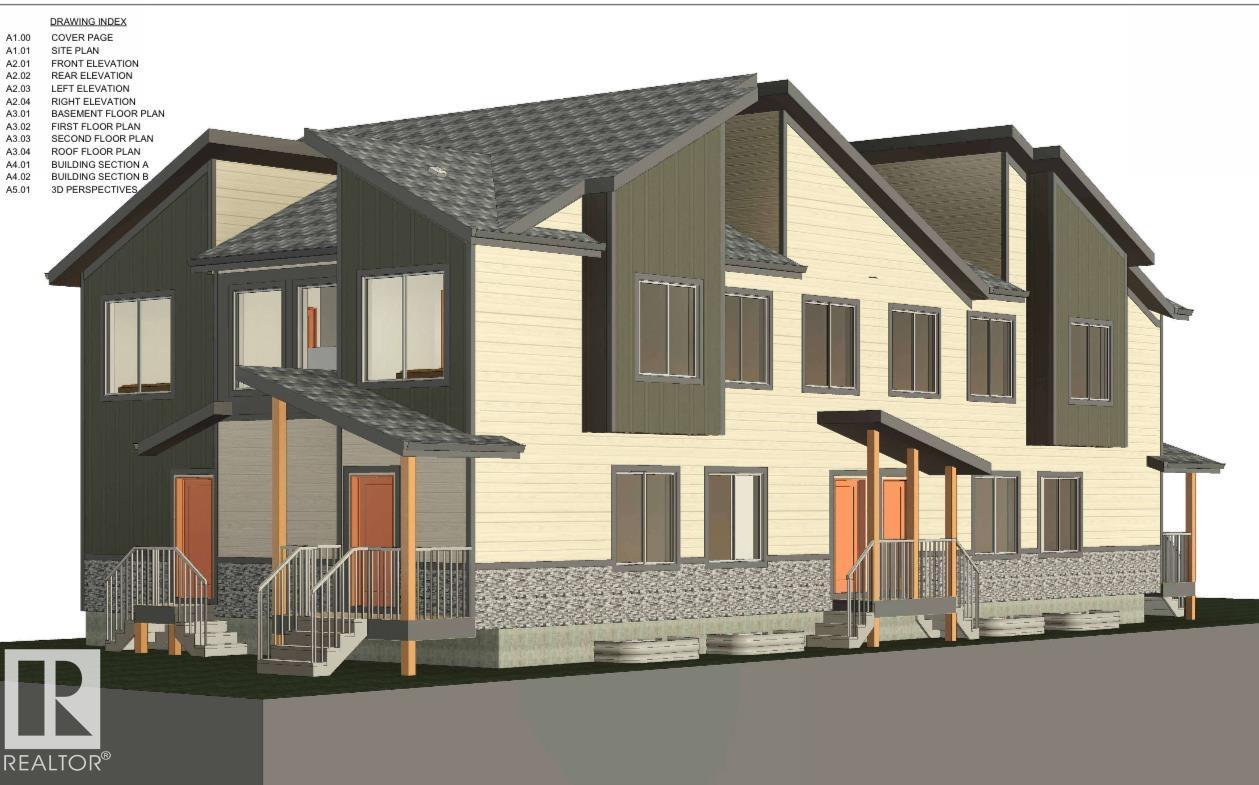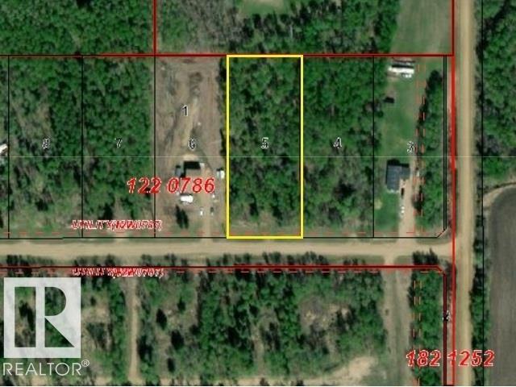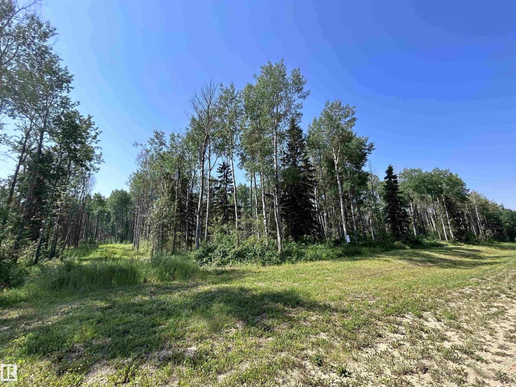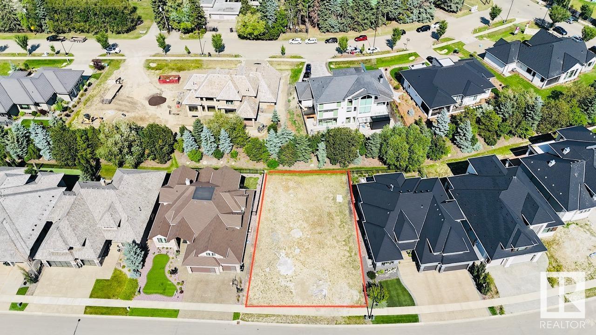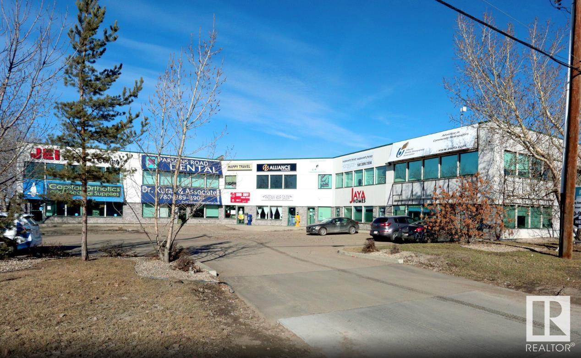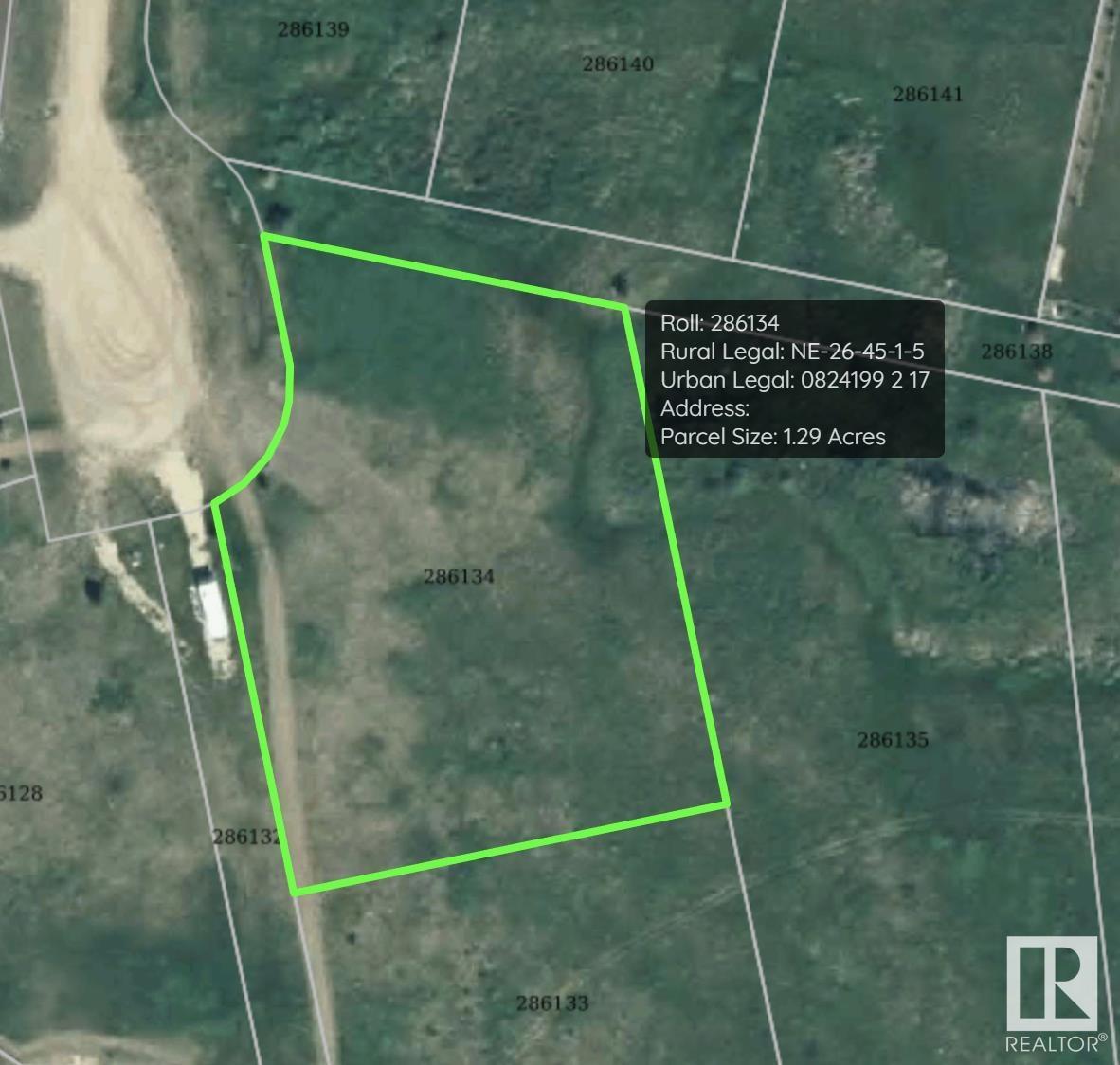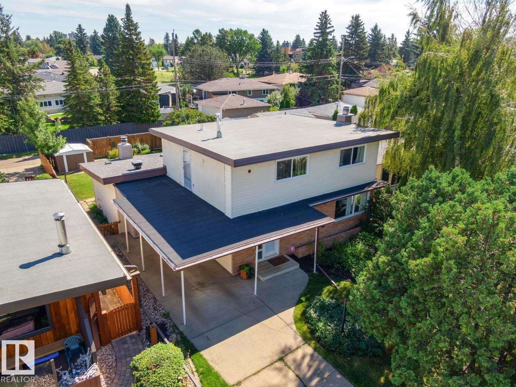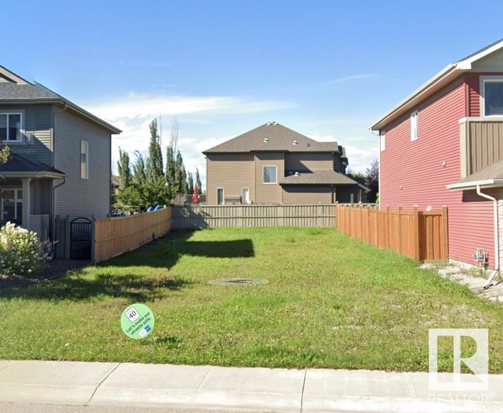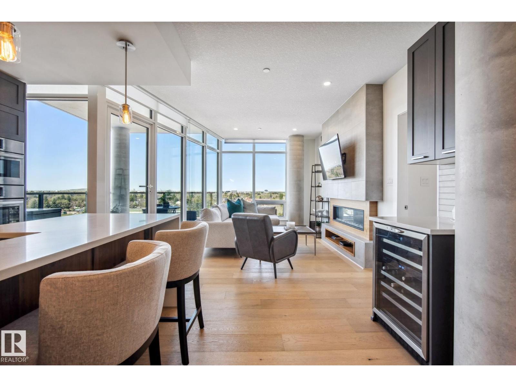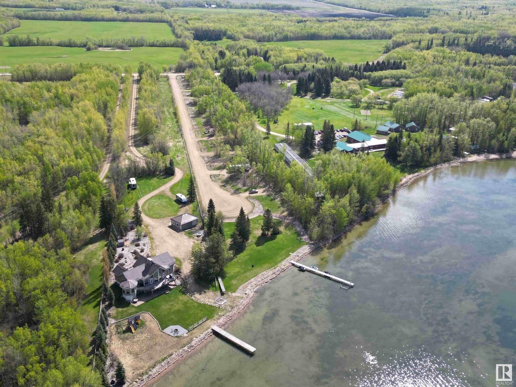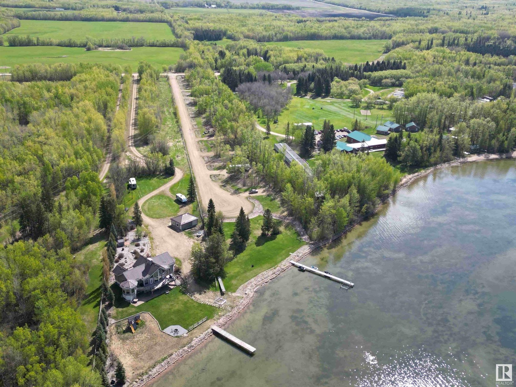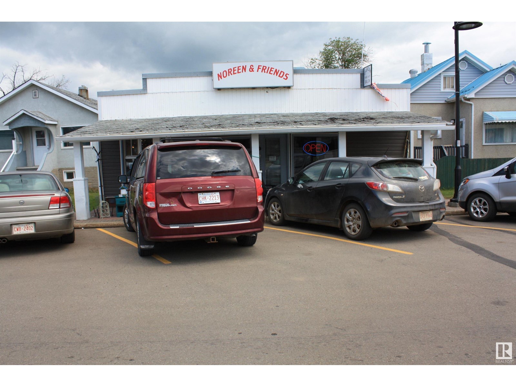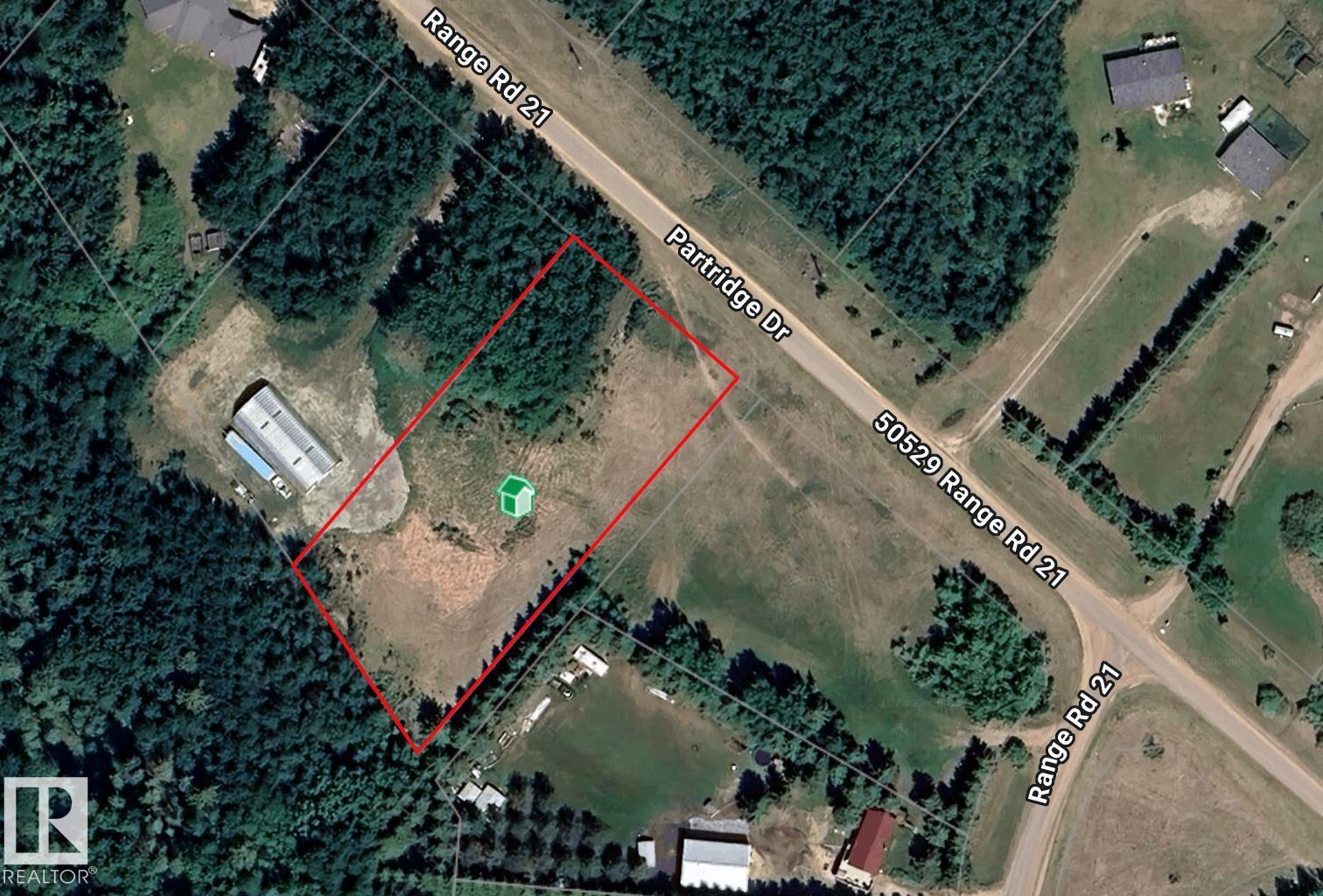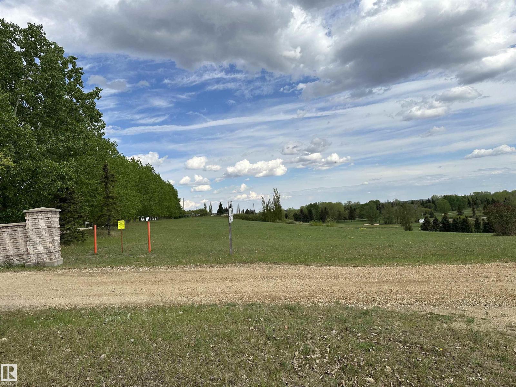717 Kinglet Bv Nw
Edmonton, Alberta
Step into your future in beautiful Kinglet Gardens! This thoughtfully designed home offers a bright, open-concept main floor that seamlessly connects the kitchen, dining, and living spaces—ideal for everyday living and entertaining. Relax by the fireplace or cook up a storm in the chef-inspired kitchen featuring stainless steel appliances, a walk-in pantry, a coffee bar, and breakfast island. The mudroom connects directly to the pantry and garage—perfect for unloading groceries with ease. Enjoy summer evenings on the deck just off the kitchen. A main-floor bedroom and 3pc bath add extra flexibility. Upstairs, unwind in the spacious bonus room, tackle laundry with ease, and retreat to your luxurious primary suite with walk-in closet and spa-like 5pc ensuite with dual sinks, a soaker tub, and glass shower. Three more bedrooms and a 4pc bath complete the level. The unfinished basement with walkout access offers endless possibilities. A perfect mix of comfort and style! (id:63502)
Real Broker
#102 10169 104 St Nw
Edmonton, Alberta
Stunning 1471 sqft Historic Loft in Downtown Edmonton. This beautifully renovated main-floor loft blends historic charm with modern upgrades. Featuring expansive ceiling heights and updated flooring throughout, the space is bathed in natural light, creating an airy and inviting atmosphere. The kitchen boasts brand-new appliances, and fresh paint enhances the loft’s clean, contemporary feel. This unit offers both privacy and convenience plus 2 baths with one having a steam shower! Located in the heart of downtown Edmonton, you’re just steps away from shopping, dining, and cultural attractions, making this a prime location for city living. Don’t miss the opportunity to own a piece of history in one of Edmonton’s most vibrant neighbourhoods. THIS COULD BE THE PERFECT HOME BASED BUSINESS OPPORTUNITY TOO... WITH YOUR VERY OWN PRIVATE BACK DOOR THERE IS NO NEED TO COME THROUGH THE FRONT EVERY TIME. There is even a roof top patio that offers a super cool vibe. (id:63502)
Rimrock Real Estate
1806 Cove Cr
Rural Lac Ste. Anne County, Alberta
Court of King's Bench Foreclosure! Bring offers! Your chance to own a piece of land to build your dream cottage on in West Cove on Lac Ste. Anne! Just need an excavator to remove the current place and you're all set to build. Treed on one side from neighbors, a short walk/drive to the lake, on a quiet local traffic only crescent. A great spot to create an Airbnb or your perfect year round getaway a short drive from the city! (id:63502)
RE/MAX River City
19007 20 Av Nw Nw
Edmonton, Alberta
Welcome to the Allure by Look Master Builder — a stylish 3-bedroom, 2.5-bath two-story set on a spacious pie lot in picturesque Rivers Edge. Step into the bright, open-to-above foyer and discover a main floor designed for both style and function. The modern kitchen boasts a central island with seating, Silgranit sink, melamine cabinets with crown molding, soft-close doors and drawers, full-height backsplash, and a walkthrough mudroom and pantry. The cozy great room features an electric fireplace, while a versatile den is perfect for a home office. Upstairs, enjoy a generous bonus room, a vaulted primary suite with a spa-like 5-piece ensuite, two additional bedrooms, a full bath, and convenient laundry. Highlights include 9' main floor ceilings, $5,000 PRE-GST appliance credit, poplar railing, and triple-pane windows. A separate basement entrance offers future development options. Nestled on a quiet street with quick possession available — your next chapter starts here at Rivers Edge. (id:63502)
Now Real Estate Group
#245 450 Ordze Rd
Sherwood Park, Alberta
This is your opportunity to be a part of the Wye Business Centre (newly built in 2019) with many high-quality complimentary businesses - conveniently located just off of Wye Road/WhPk Freeway into Edmonton & Anthony Henday. 2nd Floor CORNER shell unit has 1,468 SqFt of space ready for you to finish. Plenty of windows & elevator access. Building facade signage and pylon for great exposure for your business. (id:63502)
The Agency North Central Alberta
50503 L Rr 205
Rural Beaver County, Alberta
Meticulous Log Home shows 10/10. Stunning Tree-lined driveway to Home on 152.46 acres of rolling hills, woods. Over 10 Km of maintained trails to hike, bike, ski and snowmobile. Landscaped circle driveway to the home with a Triple detached garage. Inside the foyer opens into Huge kitchen with all brand new appliances. Large rustic dining room and living room with a new cast/soapstone wood stove with meadow stone hearth. Large light filled windows & stained glass panels compliment home. Upstairs you have a large primary bedroom with a private deck , second very large bedroom 4 piece bathroom and brand new washer and dryer. Outside is a meticulous lawn and your choice of views from outside deck. There is a fully serviced guest cabin with kitchen, a large storage shed for RV or equipment. Even a former barn being used for storage. Last but not least a 40x40 shop with a hoist, 3 phase power and 2 compressors. Other upgrades , new sewer tank, new insulation, new 3 stage stain on logs. Your oasis is waiting (id:63502)
Exp Realty
4513 52 St
Vermilion, Alberta
Opportunity awaits - here is 2 lots (66x130) currently zoned R2 that you can develop a single family home on or a duplex or there is the possibility to apply for re-zoning as there is many discretionary uses that can be considered by the town of Vermilion. Back alley access only. The lot has recently been cleared and now is ready for new development. Fully serviced! (id:63502)
Property Plus Realty Ltd.
5303 48 Av
Redwater, Alberta
JUDICIAL SALE. The centre has a complimentary mix of retail and residential tenancies. The property provides an excellent opportunity for a portion of the asset to be occupied by a medical, professional or retail owner user. Rare opportunity for investors and/or professional & retail users to occupy and secure a high profile income producing asset in Redwater. Staggered lease terms with community driven tenant mix and built in rent escalations. Marquee corner site offering high exposure to 3,660± vehicles per day on Highway 38 (48 Avenue). (id:63502)
Nai Commercial Real Estate Inc
16815 41 Av Sw
Edmonton, Alberta
Welcome to 38 acres of lifestyle and opportunity in SW Edmonton! This incredible property features a thriving 600-stall RV storage business along with a 2,881 sq. ft. 2-storey home filled with charm and character. Inside, you’ll find 3 spacious bedrooms, stunning décor, and a pristine layout designed for both comfort and style. The outdoors are built for entertaining with a massive deck, built-in heated pool, hot tub, and firepit area offering serene country views. A double attached garage and triple detached garage provide endless space for horses, vehicles, storage, toys, and hobbies. Perfectly blending modern country living with business potential, this estate is truly one of a kind—minutes from the city yet offering privacy, income, and resort-style amenities right at home. This is a rare opportunity to own an established business and a dream property in one package. Ideal for families, entrepreneurs, or investors seeking a versatile acreage retreat with unlimited possibilities. (id:63502)
RE/MAX Edge Realty
8126 77 Av Nw
Edmonton, Alberta
COMPLETING LATE SUMMER 2026 – A rare opportunity in King Edward Park to acquire a newly built, income-generating 8-unit 4plex designed for long-term performance and strong returns. Spanning over 4,900+ sq ft, this high-quality build offers 19 bedrooms & 12 bathrooms, with premium finishes throughout—luxury vinyl plank, quartz counters, stainless steel appliances, 9 ft ceilings, and upgraded fixtures. Each upper unit includes 3 beds, 2 baths & in-suite laundry, while basement suites are fully self-contained 2 bed, 1 bath legal units with separate entries, full kitchens, and laundry. Estimated rents over $13,500/month, making this asset ideal for CMHC MLI SELECT. A turnkey multi-family investment built to outperform. (id:63502)
Century 21 Quantum Realty
Lot 5 Forest Road (Rr 214)
Rural Athabasca County, Alberta
Lot 5 FOREST ESTATES - last 1.54 acre lot left. Less than 10 km east of Athabasca, this fully treed lot is ready for new owners to build their dream home or set it up as their recreational getaway. No restrictive covenants for development on title, so you are not limited to any architectural designs or building timelines. Power and natural gas are at lot line. GST is applicable (id:63502)
Royal LePage County Realty
Lot 3 Forest Road (Rr 214)
Rural Athabasca County, Alberta
50.23 acres, 5 minutes east of Athabasca. Located in the Forest Estates Subdivision, this parcel provides you with many opportunities. Build your dream home right in the middle of the trees to give you privacy and seclusion; use the land as your recreational getaway; or if you are interested in development, subdivide the land into more lots. With NO restrictive covenants on title, so you are not limited to any architectural restrictions or building timelines. Power and gas are at the road. So much opportunity so close to Athabasca. GST applies to the sale price. (id:63502)
Royal LePage County Realty
1924 164 St Sw
Edmonton, Alberta
Welcome to this stunning single-family home in the desirable community of Glenridding Heights! Offering 4 bedrooms (one on the main floor) and 3 full bathrooms, it’s perfect for families or those who love to entertain. The main floor features elegant tile flooring, an inviting living area with open-to-below design, and a modern kitchen with premium finishes, ample cabinetry, plus a convenient spice kitchen. Upstairs, enjoy a spacious bonus room, a primary suite with walk-in closet and luxurious 5-pc ensuite, along with 2 additional bedrooms sharing a full bath. Cozy carpeting throughout the upper level adds warmth and comfort. Additional highlights include a double attached garage and a separate side entrance to the basement, offering great future potential. Stylish, functional — this home is built for today’s lifestyle! (id:63502)
Exp Realty
2795 Wheaton Dr Nw
Edmonton, Alberta
Experience Luxury Custom Home Living By The River Valley IN WINDERMERE GRANDE w/over 9300+ Sq.ft. (69' approx Building Pocket WALKOUT LOT) Very quiet and tucked away from the bustle of the city, this prestigious community of Windermere Grande is the perfect place to build your Estate home ideal for both BUNGALOW STYLE OR 2 STOREY. It is close to some of Edmonton’s best shops, restaurants, and golf course offering a luxurious, amenity-rich lifestyle nestled near the River Valley. Make your real estate ambitions a reality and build something Grande as the name suggest. Enjoy the stunning surroundings of the Edmonton River Valley and amazing amenities such as a beautifully manicured golf course, and shopping at the Currents of Windermere. (id:63502)
Century 21 Quantum Realty
3216 Parsons Rd Nw
Edmonton, Alberta
Elevate your business with this fantastic READY TO MOVE IN OFFICE/INDUSTRIAL/WAREHOUSE SPACE! Enjoy a contemporary and well-maintained interior with ample natural light, creating an inviting and efficient workspace, Situated in a bustling area with easy access to major transportation routes, public transit, and local amenities, this 3750 SQ.FT. of versatile Office/Industrial Space including Second Floor Space with close to 800 Sq.ft. with 1 Big Office & Conference Room. This space also offers warehouse w/high ceilings and overhead rear door, ideal for various configurations to suit your business needs could be perfect for startups, small businesses, or professionals seeking some storage space, workshop and/or productive and stylish work environment. (id:63502)
Century 21 Quantum Realty
17 River Ridge Es
Rural Wetaskiwin County, Alberta
Welcome to your dream location in River Ridge Estate! This exceptional 1.29-acre property boasts breathtaking views of the Battle River Valley, offering a perfect backdrop for your future home. With abundant wildlife and stunning sunsets, you'll find tranquility in this serene setting. The land features a gentle ridge, making development a breeze. Access is a recently paved access from Highway 13, with only a short stretch of gravel to reach your lot. Just 5 km from the charming village of Pigeon Lake, you'll enjoy convenient shopping and dining options. Families will appreciate the proximity to schools, making this an ideal spot for everyone. Golf enthusiasts will love the 18-hole golf course located right across the road, providing a perfect way to unwind. Don’t miss this opportunity to create your own slice of paradise in River Ridge Estate. (id:63502)
Royal LePage Gateway Realty
4907 114b St Nw
Edmonton, Alberta
Awesome family home in the desirable community of Malmo! This unique 2-storey is located on a very quiet street, sits upon a beautiful 6000 sqft lot, offers over 2400 sqft of living space, 4 total bedrooms, and has been tastefully updated! The main floor features a spacious floor plan, great kitchen w/s.s. appliances, breakfast nook, formal living/dining areas w/hardwood floors and lavish fireplace. Gorgeous family area w/vaulted ceiling, extensive wood features, and additional fireplace. Upstairs you will find the four good sized bedrooms and full bath. The fully finished lower level offers a great rec area and plenty of storage space. Outside you will enjoy the very private yard, huge deck, and mature landscaping. Other features of the home include: new furnace/HWT, newer roof, some new windows, new fence, renovated bathrooms, flooring, paint, fixtures, and more! Located steps to great schools, public transit, Southgate mall, and minutes to the University of Alberta. Great opportunity in a great area! (id:63502)
RE/MAX Elite
3223 Whitelaw Dr Nw
Edmonton, Alberta
Discover the epitome of luxury living with over 4800+ sq.ft. lot area in the prestigious Windermere community. Nestled in a serene location away from the city's hustle and bustle, this property offers a tranquil retreat while being close to Edmonton’s finest amenities. 32' approx building pocket, offering endless possibilities to design your dream home. Enjoy easy access to some of Edmonton’s best shops, restaurants, and the beautifully manicured golf course. Just minutes away from the Currents of Windermere, providing a variety of high-end shopping and dining options. (id:63502)
Century 21 Quantum Realty
#703 14105 West Block Dr Nw
Edmonton, Alberta
Luxury Condo Living in The West Block Glenora – minutes to downtown Edmonton. 7th-floor, CORNER UNIT with 2 bedrooms and 2 bathrooms. Luxuriously finished, with wide plank hardwood and floor-to-ceiling windows - offering breathtaking city skyline views from West balcony. A Chef's kitchen with quartz countertops, gas stove & wine bar. The master bedroom features an ensuite with a jet tub. The second bedroom with a removable hide-a-bed and wardrobe. Bathroom in-floor heating, air conditioning, full-size washer & dryer, one titled U/G parking stall (P2, Lab R100, Leg 147) and storage cage (M, Leg 198) . First-class amenities, concierge service, rooftop lounge, indoor games room, guest suite, state-of-the-art fitness centre, car wash, dog wash station, and a rooftop dog run. An urban village with trendy restaurants all steps away from our beautiful river valley & LRT. Perfect for small families, busy professionals, or retirees to live in one of Edmonton’s most desirable and mature communities. (id:63502)
Rimrock Real Estate
#161 470044 Rge Rd 281
Rural Wetaskiwin County, Alberta
Own your own RV lot with direct access to Pigeon Lake in a gated, private community. Condominium Property (60' x 117') has a graveled RV pad with electricity and sewer already on the lot. Natural gas is at the lot line. Common property includes the road and lake front area with 240' of lake frontage. Low condo fees of $50/mo. Your choice of this lot or a number of others available in this exciting new development. Great Opportunity to be at the Lake at a Great Value! 5% GST will apply and be the responsibility of the buyer. (id:63502)
Moore's Realty Ltd.
#165 470044 Rge Rd 281
Rural Wetaskiwin County, Alberta
Own your own RV lot with direct access to Pigeon Lake in a gated, private community. Condominium Property (60' x 117') has a graveled RV pad with electricity and sewer already on the lot. Natural gas is at the lot line. Common property includes the road and lake front area with 240' of lake frontage. Low condo fees of $50/mo. Your choice of this lot or a number of others available in this exciting new development. Great Opportunity to be at the Lake at a Great Value! GST is applicable and will not be included in purchase price. (id:63502)
Moore's Realty Ltd.
4919 49 St
Redwater, Alberta
Well established consignment/second-hand/donation & coffee house Business in the heart of downtown Redwater Alberta!! Located on a high vehicle and foot traffic area on the MAIN STREET with many other good businesses on both sides of the street. Approx 1583 sq ft of retail space which is full of consignment and donations. Building is concrete block, Newer hot water tank and furnace, Also great set up in front of store for hair salon rental, “store front visible” Plenty of parking of public in front and multiple parking spots in back. INCLUDES ALL CONSIGNMENT & DONATION MERCHANDISE Lot is 35’ x 125’ 4921-49 Street Residence the Owners Residence Next Door the house is also for sale so you can buy both to live next door to your business!!! (E4420158) (id:63502)
Century 21 All Stars Realty Ltd
#113 50529 Rge Road 21
Rural Parkland County, Alberta
For sale: A serene 1.03-acre lot nestled in a peaceful setting, backing directly onto a park/reserve! Located just minutes from the beautiful North Saskatchewan River, this prime piece of land offers the perfect backdrop for nature lovers and outdoor enthusiasts. The area is home to abundant wildlife, allowing you to experience the beauty of nature right from your backyard. Ideal for building a custom hillside bungalow, the sloped terrain offers endless possibilities for design. The tranquil surroundings provide a quiet escape from the hustle and bustle of city life. Only a short drive away from Stony Plain and Devon with access to grocery store, schools, and more. Embrace the opportunity to create your dream home in this picturesque, private location! (id:63502)
Real Broker
1 Country Club Es
Rural Wetaskiwin County, Alberta
LOOKING FOR THE PERFECT LOT TO BUILD YOUR DREAM HOME? Here is your opportunity to own this 2.33 acre parcel backing onto WETASKIWIN MONTGOMERY GLEN GOLF COURSE. Well established COUNTRY CLUB ESTATES is home to some amazing acreages and this parcel is just waiting for your modern day build. Within steps to the clubhouse, you also have access to walking trails, disc golf, dog parks & much more. Just a quick commute, all on pavement, to the city of Wetaskiwin with school bus access for kids. (id:63502)
Royal LePage Parkland Agencies


