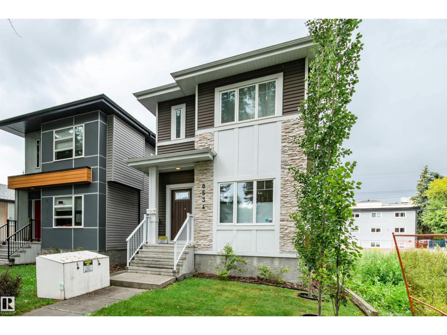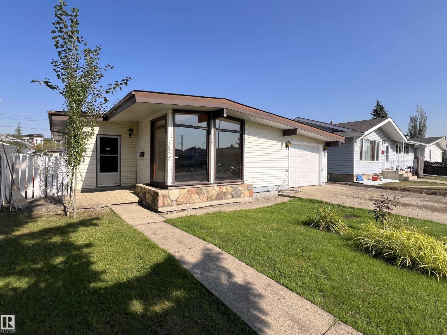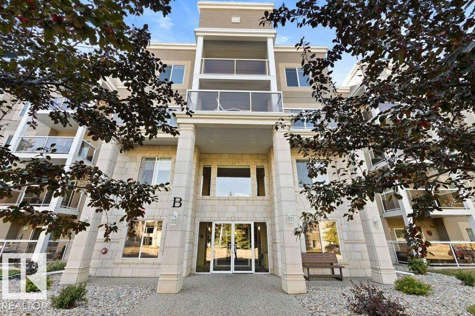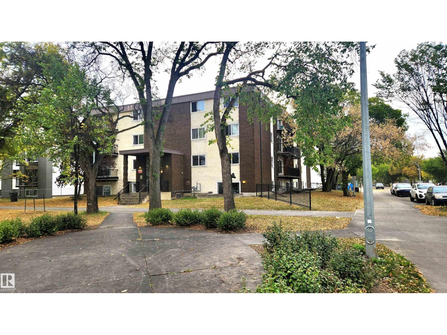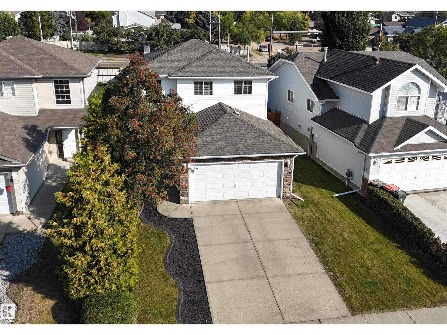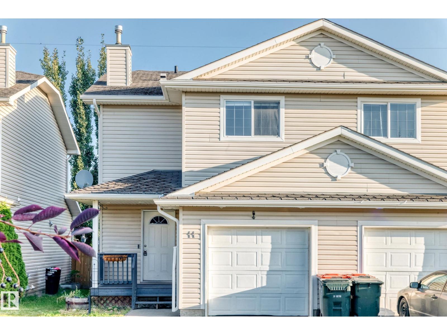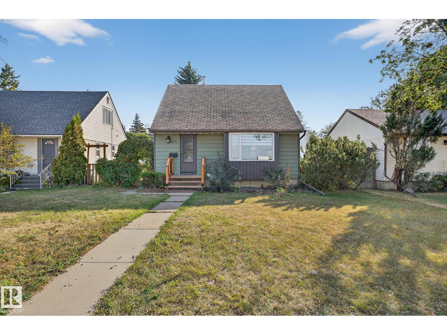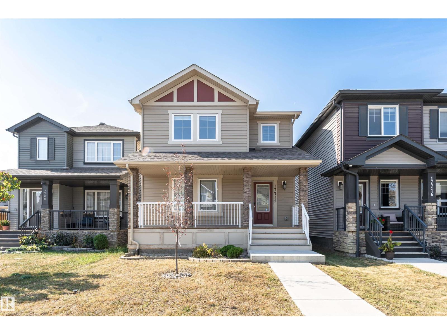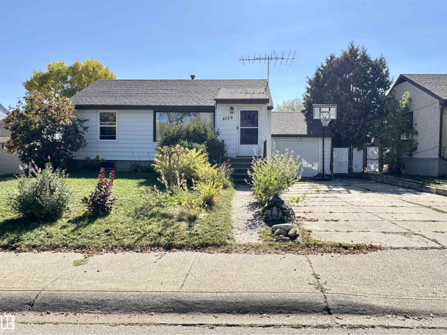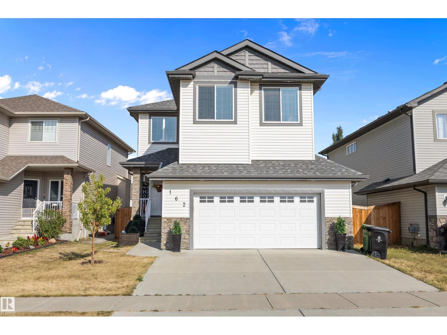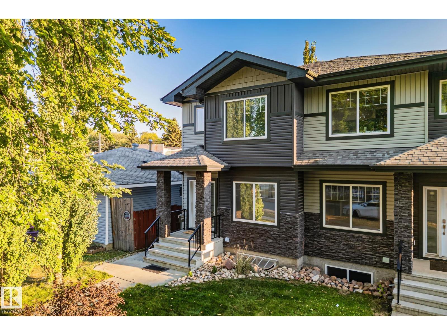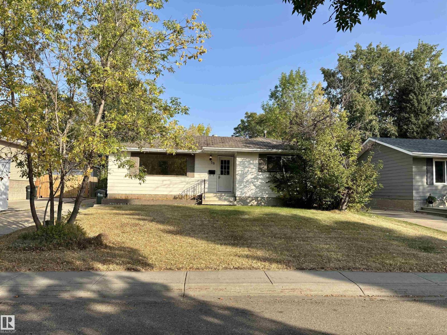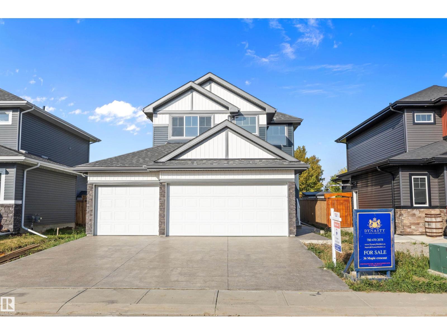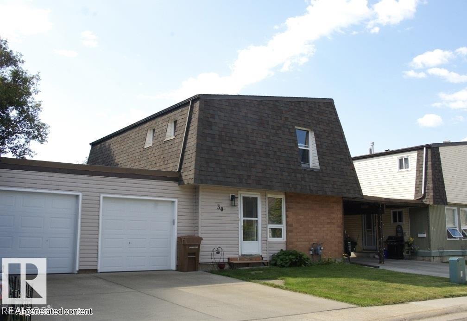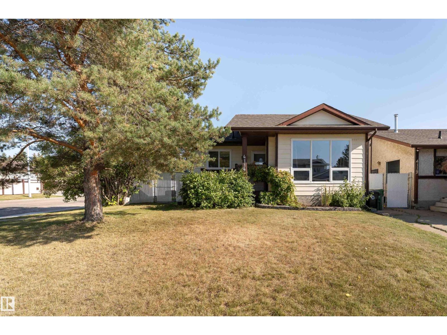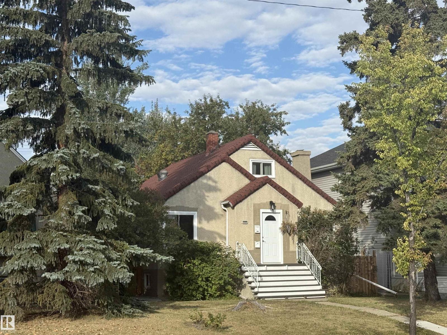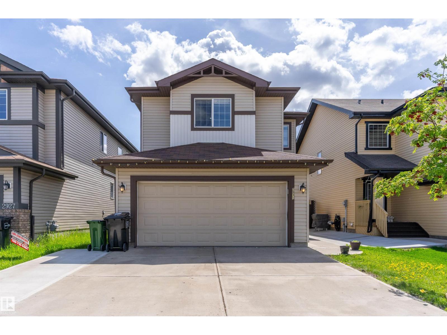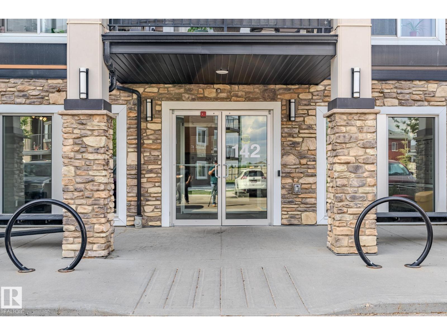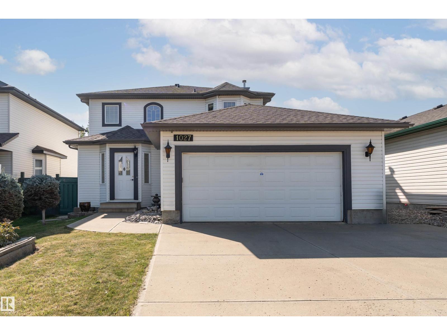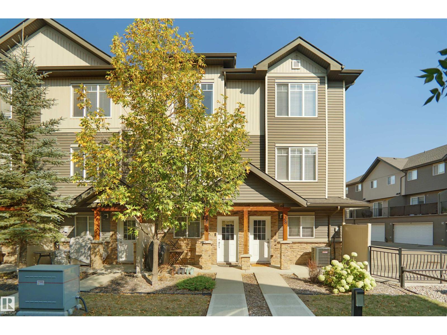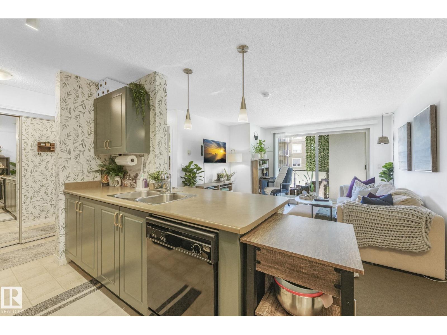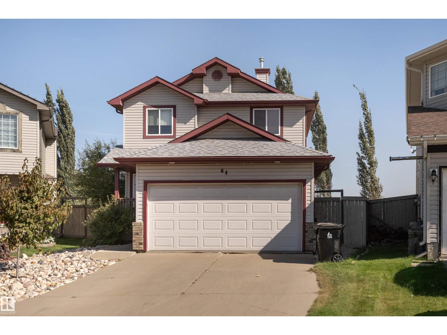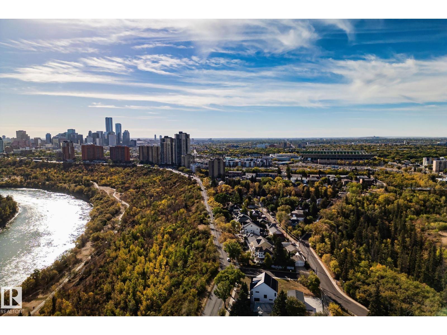8534 81 Av Nw
Edmonton, Alberta
OUTSTANDING VALUE & GORGEOUS HOME!! Located in popular King Edward Park, is this modern and beautifully designed 2 storey home! It offers nearly 1800 square feet plus a FULLY FINISHED basement! Featuring an open concept kitchen with high end finishings, stainless steel appliances, useable island, pantry and large dining area. Spacious living room with attractive gas fireplace. Main floor flex room/office and powder room. Upstairs are 3 generous bedrooms, laundry room and a 4 piece bathroom. BEAUTIFUL ENSUITE and walk-in closet in the Primary Bedroom. The basement offers a family room, 4th bedroom, 3 piece bathroom and kitchenette. Lovely and fully fenced and landscaped backyard with deck to enjoy! DOUBLE detached and heated garage. CENTRAL A/C too! Prime location close to LRT, Mill Creek Ravine, parks, U of A, and downtown. Priced to sell!!! See it today! Visit REALTOR® website for more information. (id:63502)
RE/MAX Elite
10212 136 Av Nw
Edmonton, Alberta
Solid and well-maintained bungalow located on the quiet yet convenient northeast side of Rosslyn. Perfect for investors or first-time home buyers. The main floor features three bedrooms, a full bathroom, a spacious living room, and a functional kitchen. The fully finished basement adds two more bedrooms, another full bath, a family room, and a laundry area—ideal for extended family or rental potential. Recent updates include fresh paint throughout and a modernized kitchen. The bright south-facing living room makes the home warm and inviting. Sitting on a rectangular lot with a large, level backyard, this property offers plenty of outdoor potential. Conveniently close to Northgate Shopping Centre, T&T Supermarket, banks, restaurants, and the transit hub, this home combines comfort, location, and investment value. (id:63502)
Century 21 Bravo Realty
#243 78b Mckenney Av
St. Albert, Alberta
Welcome to Mission Hill Grande, ideally located in the heart of St. Albert! This sought-after complex offers fantastic amenities including a social/games room, library, and fitness facilities. This bright 2-bedroom, 2-bathroom condo features an open-concept layout with a kitchen offering ample cabinetry and an island with seating. The spacious living room boasts a cozy corner gas fireplace and access to a covered balcony. The primary suite includes his-and-hers pass-through closets leading to a 3-piece ensuite with a walk-in shower. The second bedroom is ideally situated on the opposite side of the unit, next to a 4-piece bath. Added conveniences include in-suite laundry with storage, central A/C, and a titled heated underground parking stall with storage cage. Recent updates include new windows and patio doors. All this, just steps from parks, trails, shopping, schools, transit, and every amenity! (id:63502)
RE/MAX Elite
862 Erin Pl Nw
Edmonton, Alberta
Welcome to this brand new renovated townhome, walking distance to West Edmonton Mall, and easy access to all amenities! When enter, you will be amazed by the luxury renovated open concept Kitchen, finished with trendy black and wood grains kitchen cabinets, and lustrous quartz countertop throughout. The brightening living room over looking the south backyard, bringing in tons of natural lights to the home. There are 3 bedrooms including the very spacious master bedroom can walk into the hotel style all tiled bathroom-floating vanity, and gleaming tiled standing shower. Fully finished basement has a 4th bedroom containing a big window-rare to find at basement. Other upgrades including, newer hot water tank, high efficiency furnace, custom built accent wall and opening bench, all modern lighting fixtures, stainless steel appliances. This unit is surrounded by greenspace and trees, great for kids to play around. Perfect home, do not miss! (id:63502)
Maxwell Polaris
#304 10740 105 St Nw
Edmonton, Alberta
MODERN & HOT - This is the BEST Value 2 Bedroom Condo under $150,000 you will find in Edmonton! This is a 3RD Floor *SPACIOUS & FULLY RENOVATED UNIT* with a Quiet & Private Patio Exposure. Let's talk! Upgrades include: Newer high quality Vinyl Flooring, BRAND NEW PAINT THROUGHOUT, New Doors, New Kitchen, Newer Kitchen Appliances, Intricate & Higher End re-done Washroom, Newer Sliding Doors & All Newer Lighting! This Modern Unit features a LARGE LIVING ROOM, HUGE Bedrooms, Large Storage Room & is READY TO MOVE INTO! Suitable for the Empty Nestor & Priced well enough for an investor seeking a Cash Flowing Rental Property! The complex is located at the end of a Quiet street with walkable distance to the Royal Alexandra Hospital, Shops & Direct LRT Access! Well Managed complex with a condo fee including all utilities except for power @ $554 / Month! One LOOK will be ALL it Takes! (id:63502)
Sterling Real Estate
2 Westerra Cl
Stony Plain, Alberta
Beautiful 2-storey with attached double garage (19Wx20L, insulated) located in a cul-de-sac, steps to walking trails and pond. This 1,345 square foot (plus full basement) home features central air conditioning, main floor laundry room and a fantastic floor plan. On the main level: 2-piece powder room and an open concept living room, dining area (with deck access) and gourmet kitchen with large eat-up peninsula, built-in dishwasher & corner pantry. Upstairs: 2 full bathrooms and 3 bedrooms including the owner’s suite with double closets and a 4-piece ensuite. Fully finished basement with 4th bedroom, 3-piece bathroom and flex room (home gym or future den/family room). Landscaped, fenced back yard with deck, gazebo, hot tub, fire pit, raised garden beds and storage shed. Great location within walking distance to both High Park School & Memorial Composite High School. Easy access to Highways 628 & 779. Fantastic opportunity! (id:63502)
Royal LePage Noralta Real Estate
11 Graywood Tc
Stony Plain, Alberta
Discover this charming and affordable 3 bedroom duplex in the desirable community of Graybriar. Offering the benefits of a bare land condo with very low condo fees, this home is move-in ready with fresh paint and brand new vinyl plank flooring throughout the main floor. The spacious deck and private yard back directly onto a tranquil greenbelt, perfect for outdoor relaxation. Whether you're a first-time buyer or a investor seeking a solid revenue property, this home is an excellent opportunity!! (id:63502)
RE/MAX Elite
12231 107 St Nw
Edmonton, Alberta
Wonderfully Charming in Westwood! This nicely updated 1.5 storey home is located in the highly sought-after neighborhood of Westwood, just minutes from NAIT, LRT, Kingsway, and the Blatchford Fields Development. Sitting on a spacious 584 sqm lot, this property features a huge yard, a great-sized deck, and a sunroom to enjoy year-round. Inside, the main floor offers a bright living room, functional kitchen, 4-piece bathroom, and a formal dining room. Upstairs, you’ll find two comfortable bedrooms, while the basement provides an additional bedroom, plenty of storage, and laundry. Whether you’re looking for a starter home, rental property, or future infill project, this property checks all the boxes. Don’t miss out! (id:63502)
Century 21 Reward Realty
17712 64 St Nw
Edmonton, Alberta
Welcome to this beautiful 1611 sqft well-maintained home in the McConachie. Step inside the welcoming front entrance, with an inviting living room with beautiful laminate flooring and electric fireplace opens to the stunning kitchen, with quartz countertops, stainless steel appliances, beautiful cabinetry and plenty of storage and laundry. The dining area is perfect for family dinners and overlooks the fully landscaped backyard. Upstairs primary room boost it's ensuite bath with a private 4pc ensuite with his and her sink and large walk-in closet , two more bedrooms and 3pc bath . Fence has been installed recently. Easy access to Henday, Hwy2, close to schools, shopping and endless recreation options. This one is truly a delight - welcome home!. (id:63502)
RE/MAX Excellence
4729 47 Av
Drayton Valley, Alberta
Bright & beautifully updated 2+1 Bdrm, 1.5-bath home that blends classic charm with modern convenience. Nestled in a desirable neighborhood near parks & schools, this cozy home is perfect for families, first-time buyers, or anyone looking to settle into a move-in ready space. Step inside and be greeted by the warmth & character of original hardwood floors, which add timeless appeal to main living areas. The heart of the home boasts a fully reno'd bath featuring stylish finishes, offering a touch of luxury to your daily routine. Enjoy peace of mind with major upgrades already completed: updated wiring & electrical panel, newer PEX plumbing lines (with very little copper remaining), a newer furnace & hot water heater to keep you comfortable year-round. Most windows have been replaced to enhance energy efficiency and natural light. Downstairs, the fully reno'd bsmt provides additional living space, with newer wall insulation, a drop ceiling, sleek vinyl plank, & 2pc bath. Don’t miss out on this updated gem! (id:63502)
RE/MAX Vision Realty
162 Woodbridge Li
Fort Saskatchewan, Alberta
SHOWS LIKE NEW AND FACES GREEN SPACE AND PLAYGROUND! Welcome home to 162 Woodbridge Link, which is PERFECT FOR FAMILILES. Amazing layout featuring 4 bedrooms upstairs plus bonus room (overlooking park), main floor office/flex room, and open concept design with stunning chef's kitchen! Main floor features hardwood and tile flooring, 9 foot ceilings, large mudroom and walk thru pantry, granite counters and s/s appliances in white kitchen. Large living room with fireplace for winters, and has A/C for the hot summers. This house looks barely lived in! Upstairs boasts large primary suite with w/in closet and spa-like ensuite with jacuzzi tub. 3 more bedrooms upstairs, plus gorgeous 4 piece bath are all a great size and the bonus room is ideal for kids. SEPARATE ENTRANCE to basement which has 3 large windows and 9 foot ceilings, making it easy to put in basement suite. Large insulated double garage. Fenced yard with deck w/ gas line. Perfectly located only blocks to the river valley this home is a must see! (id:63502)
Royal LePage Noralta Real Estate
8307 81 Av Nw
Edmonton, Alberta
SPACIOUS | MODERN | WELL-LOCATED. Step inside this 2-STOREY HALF DUPLEX in KING EDWARD PARK and you’ll find a home designed for today’s lifestyle. The OPEN MAIN FLOOR is bright with large windows and features a stylish KITCHEN with QUARTZ COUNTERS, a large ISLAND for casual dining, and plenty of storage. A tucked-away HALF BATH adds convenience for family and guests. Upstairs, the PRIMARY SUITE includes a WALK-IN CLOSET and ENSUITE, complemented by 2 more bedrooms and UPSTAIRS LAUNDRY. The FULLY FINISHED BASEMENT extends your living space with a REC ROOM, fourth BEDROOM, and a FULL BATH perfect for guests. FEATURES: A/C, central water filtration, reverse osmosis system, newer kitchen appliances. Close to WHYTE AVE, MILL CREEK RAVINE, U OF A, LRT, and major roadways including the HENDAY with easy access to DOWNTOWN. KING EDWARD PARK is a central and thriving community, making this property not just a home, but a smart long-term INVESTMENT. (id:63502)
Exp Realty
58 Menlo Cr
Sherwood Park, Alberta
Discover timeless charm in this 1,202 sq. ft. bungalow, nestled in the heart of Mills Haven. Built in 1971, this 3+1 bedroom, 2.5-bathroom home offers a perfect blend of classic character and opportunity to make it your own. This home sits on a generous lot with a large backyard, perfect for outdoor activities, gardening, or future enhancements. Step inside to find a warm and inviting main floor featuring bamboo flooring and tile flooring throughout. The open layout includes a spacious living area filled with natural light, flowing into a dining space ready for family gatherings. The main floor boasts three well-sized bedrooms, including a primary suite with a convenient 2-piece ensuite, plus a full 4-piece bathroom.The fully finished basement is a standout feature, offering a massive living area with a wet bar—perfect for entertaining, game nights, or a cozy home theater setup. A large fourth bedroom and a 3-piece bath. The outside is complete with a 24' x 24' heated, detached garage. (id:63502)
Maxwell Polaris
36 Maple Cr
Gibbons, Alberta
Welcome to this exceptional new build, ideally located in a quiet, family-friendly area of Gibbons. This modern home offers a rare triple attached garage and a thoughtfully designed floor plan. The spacious front foyer includes a large walk-in closet and leads to a stylish half bath. The main floor features an open-concept living space with a designer kitchen, ample cabinetry, and a bright living room anchored by a sleek fireplace. Upstairs, you’ll find a central bonus room, a full 4-piece bathroom, and a convenient upstairs laundry. Three well-sized bedrooms include a stunning primary suite, complete with a luxurious 5-piece ensuite and an impressive walk-in closet. Also a jack and jill bathroom for the kids to share. A perfect home for growing families or anyone seeking comfort and style. (id:63502)
RE/MAX Edge Realty
30 Greenfield Es
St. Albert, Alberta
Quick possession available on this 4 bedroom detached townhouse in Greenfield Estates. Spacious main floor features L-shaped living/dining room, with French doors to the South-facing deck and huge backyard. bright, eat-in kitchen and a 2-piece bath just off the garage access.. Upstairs, you'll find four bedrooms, the primary features a 2-piece ensuite, plus the main bath. The basment is mostly finished, featuring a rec room at the bottom of the stairs, and a media room off the laundry. Well worth a look. (id:63502)
RE/MAX Professionals
4114 43b Av
Leduc, Alberta
Filled with natural sunlight and charm, this 1135 sq ft corner lot home offers the perfect mix of comfort and functionality. The spacious kitchen provides plenty of counter space and cabinets, while large southwest-facing windows brighten the living areas. The primary bedroom is generous with a private ensuite, complemented by two additional bedrooms with ample closet space. A full unfinished basement offers endless potential to design the space to your needs. Light wood tones with laminate and ceramic tile add warmth throughout. Outside, enjoy a private patio and backyard, along with an oversized heated double detached garage for vehicles, storage, or hobbies. Ideally located across from the Leduc Recreation Centre and pool and steps from William Lede Park with sports fields, playgrounds, dog parks, trails, and picnic areas, this home delivers comfort, convenience, and lifestyle all in one. (id:63502)
Exp Realty
11522 101 St Nw
Edmonton, Alberta
Tastefully refinished raised bungalow with a LEGAL SUITE & separate address, located on an oversized RF3 lot in a prime location south of NAIT, near the Ice District & MacEwan University. This 5-bedroom, 2-bathroom home in Spruce Avenue offers a blend of historic charm & modern updates. Hardwood floors, a mix of original wood &engineered oak, span all levels. Ugrades include all new Durabuilt windows (2023), doors, and a fully insulated & drywalled basement for enhanced efficiency. Natural light floods the home, highlighting new fixtures and illuminating the granite & Corian countertops in the kitchens. The kitchens also feature all new appliances and updated sinks. The main bath boasts full granite tiling, new pedestal sinks, & luxury vinyl flooring on both levels. Fresh priming & painting emphasize the character of coved ceilings, wood casings, & glass pane doors. New sewer line. Home featuring 24OOsqft. of developed living space including the LEGAL Suite! Search terms:income suite, basement suite. (id:63502)
RE/MAX Real Estate
2931 26 Ave Nw
Edmonton, Alberta
Welcome to this beautiful 2-storey home in the desirable community of Silverberry offering 4 bedrooms, 3.5 baths, a double attached garage, and a SEPARATE ENTRANCE with a SECOND KITCHEN. The main floor features a bright living room with an electric fireplace, modern kitchen with large island & breakfast nook, access to a custom-built deck, laundry, and a 2-pc bath. Upstairs you’ll find 3 spacious bedrooms, 2 full baths including ensuite, plus a bonus room. The fully finished basement is ideal for extended family with another bedroom, full bath, huge rec room, and second kitchen. The backyard is fully landscaped & fenced with a custom deck for entertaining. Recent upgrades include Dishwasher (2025), HWT (2023), Central A/C (2022), extended driveway, and laminate flooring upstairs. Close to schools, parks, public transit, Whitemud Freeway & all amenities—this home has it all! (id:63502)
Maxwell Polaris
#107 142 Ebbers Blvd Nw
Edmonton, Alberta
Welcome to this stunning main floor condo offering 2 spacious bedrooms and 2 full bathrooms in the beautiful community of Ebbers. Ideally located close to all major amenities, this home combines comfort and convenience in one perfect package. Situated within walking distance to Clareview LRT Station, commuting is a breeze—perfect for those who want quick access to downtown . The primary suite features a generous walk-in closet that leads directly into a private 4-piece ensuite bath. The open-concept layout, modern finishes, and easy ground-level access make this condo a perfect choice for professionals, downsizers, or first-time buyers. Don’t miss out on this fantastic opportunity! (id:63502)
Royal LePage Arteam Realty
1027 Graham Co Nw
Edmonton, Alberta
Welcome to this bright FRESHLY PAINTED 4 bed, 3.5 bath home in Glastonbury! With 1,958 sq. ft., this lovely home backs onto a peaceful park for extra privacy. The airy living room features a tile surround gas fireplace, and the spacious kitchen and dining area flow nicely out to the deck — perfect for family BBQs. Upstairs has 3 generous bedrooms, including a primary with walk-in closet and 3pc ensuite, plus another full bath. The fully finished infloor heated WALK-OUT BASEMENT adds even more space with a huge rec room, a 4th bedroom, utility room, and 3pc bath. Enjoy a fenced backyard and a double attached garage for convenience. Other upgrades include: 4 year old roof, water softener. Great location near playgrounds, schools, public transit, and shopping — everything you need is close by! (id:63502)
Exp Realty
#39 9515 160 Av Nw
Edmonton, Alberta
This very well kept unit is located in the heart of Eaux Claires close to the main bus Terminal and all shopping, dining and other amenities you would want and need. This unit is sunny and bright with a wide open floor plan, dark laminate floors with tiled entrances & baths. Spacious living room and family sized dining room. Beautiful kitchen, granite countertops, lots of cabinets, stainless appliances, nice lighting, small granite bar niche. 2 piece bath on main. Upstairs you will find a large primary bedroom, double mirrored closet and a 3 piece en suite bath. Second primary bedroom upstairs w/ a door to the main 4 piece bath. Bonus 3rd bedroom or den/flex room on the main floor. Single attached over sized garage. There is no better location than this! Make your life easy!! Minutes to the Base and all the Anthony Henday. (id:63502)
Royal LePage Arteam Realty
#206 13908 136 St Nw
Edmonton, Alberta
Welcome to #206, 13908 136 Street in desirable Hudson Village! This bright and well-maintained 2-bedroom, 2-bathroom condo offers an ideal layout with bedrooms on opposite sides for privacy and a spacious open-concept living and dining area. The kitchen features plenty of cabinetry and a breakfast bar, while the living room flows onto a private balcony—perfect for morning coffee or evening relaxation. You’ll appreciate the convenience of an underground heated parking stall, keeping your vehicle warm and secure year-round. Condo fees of only $573.79/month include electricity, heat and water, giving you predictable monthly costs. An excellent tenant is already in place with a lease until January 31, 2026, making this a great turn-key investment or future home. Hudson Village offers easy access to shopping, schools, parks and major commuter routes. Don’t miss this well-kept, income-generating property in a fantastic location! (id:63502)
RE/MAX Elite
64 Leyland Wy
Spruce Grove, Alberta
Your perfect family home awaits at 64 Leyland Way! This beautiful 2-STOREY HOME with 1663 SQ FT offers 3 bedrooms and 2.5 bathrooms in the heart of Spruce Grove. The open-concept kitchen is a chef’s dream with STAINLESS STEEL APPLIANCES, light countertops, a large island, and plenty of cabinet and pantry space, all flowing into the bright living room featuring a cozy TILE-SURROUNDED FIREPLACE and large windows that fill the space with natural light. The main floor is complete with laundry, mudroom, and a stylish 2-piece bathroom. Upstairs you’ll find a spacious primary suite with walk-in closet and 3-piece ensuite, along with two additional bedrooms and another full 4-piece bathroom. The PARTLY FINISHED BASEMENT provides room to grow, while CENTRAL A/C keeps you comfortable year-round. Outside, enjoy the COVERED DECK, landscaped yard with firepit, and an ATTACHED DOUBLE GARAGE. With Jubilee Park, the Links at Spruce Grove golf course, and Century Crossing shopping all nearby, this home truly has it all! (id:63502)
Exp Realty
7780 Jasper Av Nw
Edmonton, Alberta
Prime Downtown Lot Overlooking the North Saskatchewan River Rare opportunity in Cromdale! This 50’ x 130’ corner lot at 7780 Jasper Ave offers breathtaking river views in the front and Rat Creek views in the back. Flat and build-ready, it’s steps from the river valley trails and minutes to downtown. One of Edmonton’s best locations to build your dream home! (id:63502)
Maxwell Polaris
