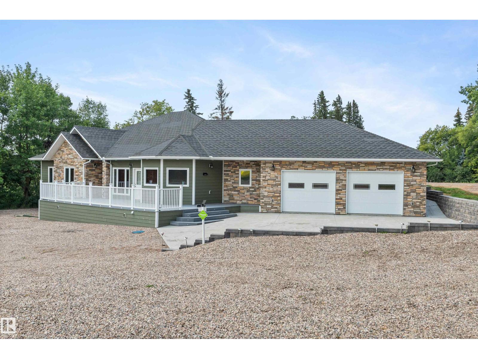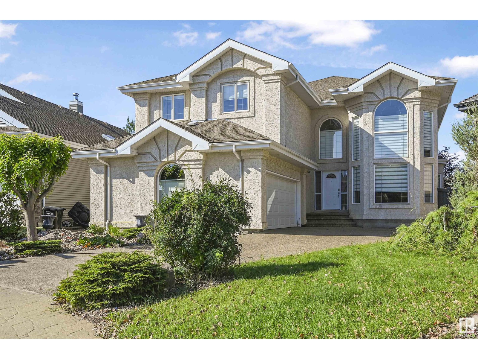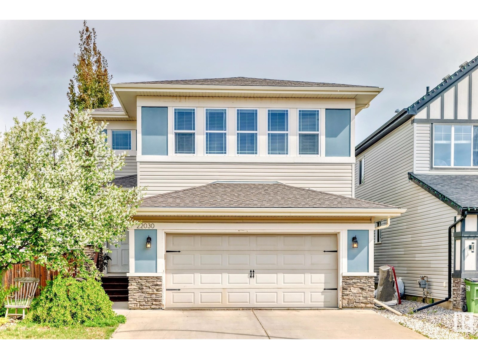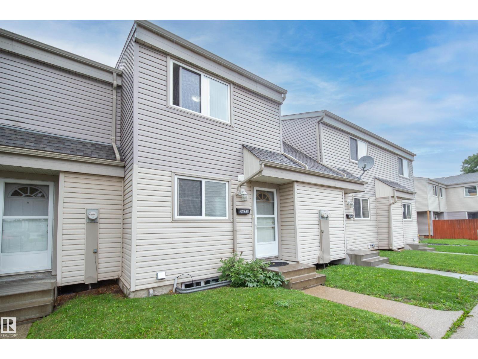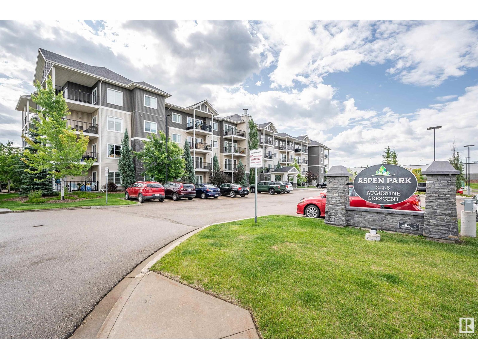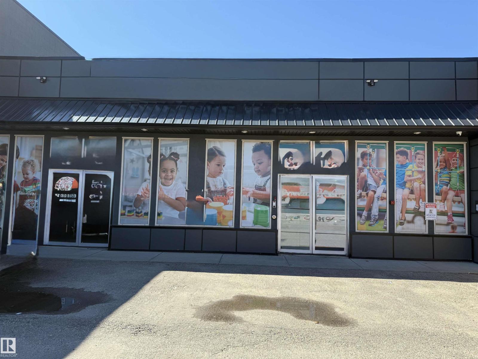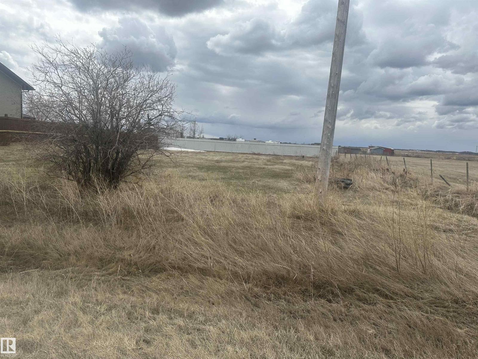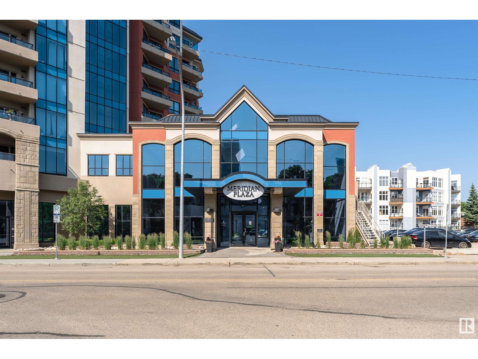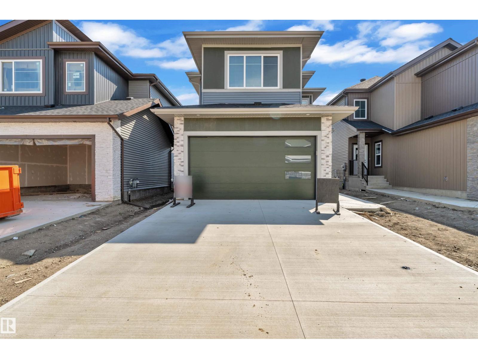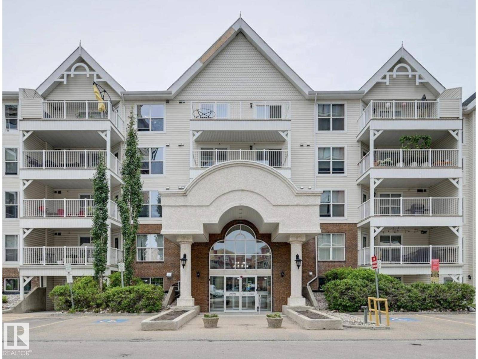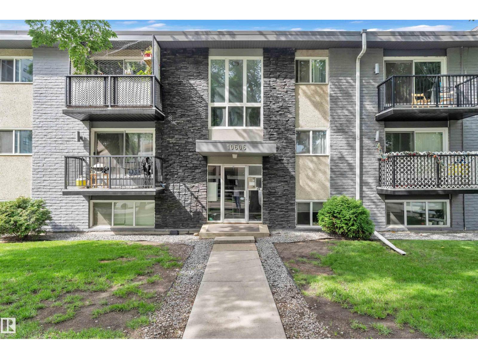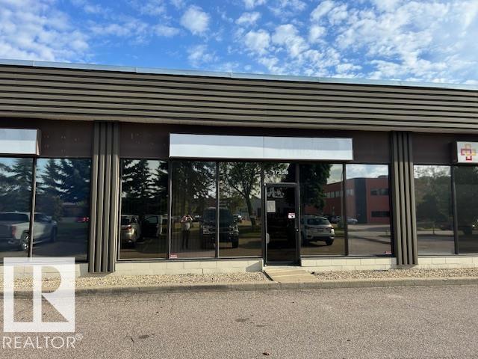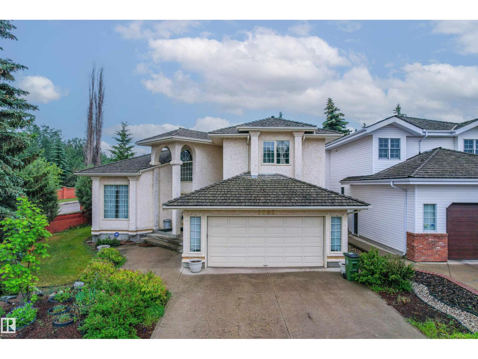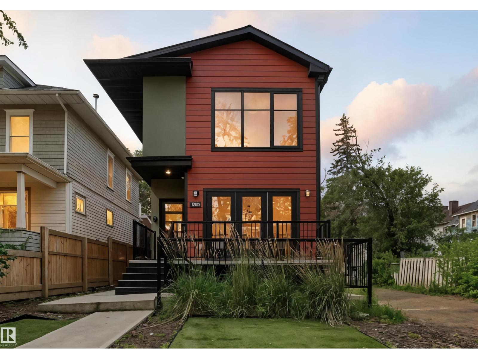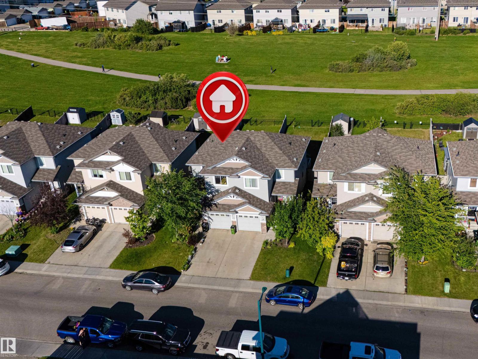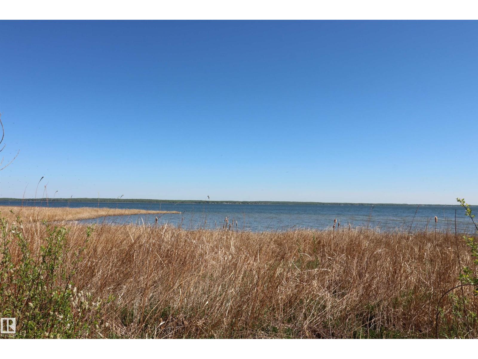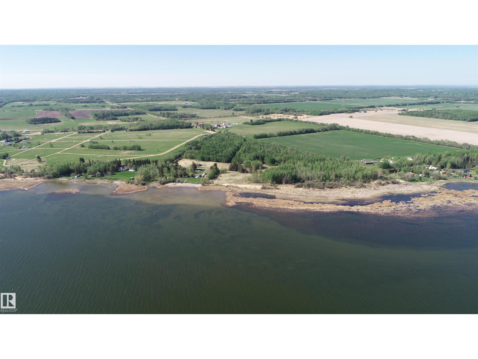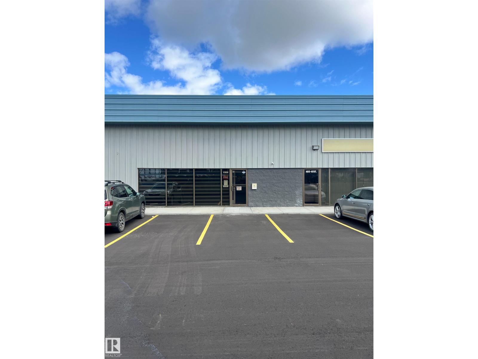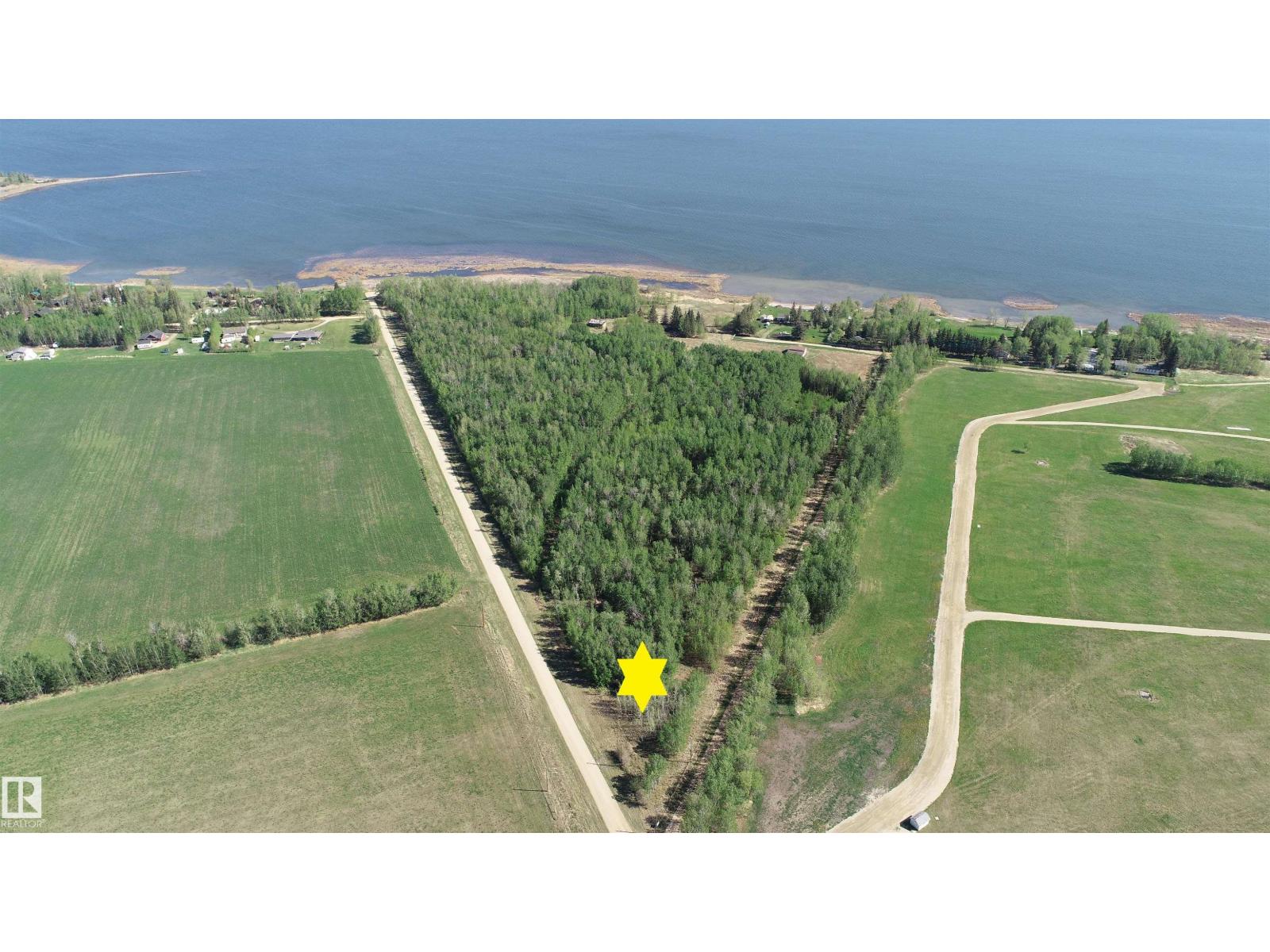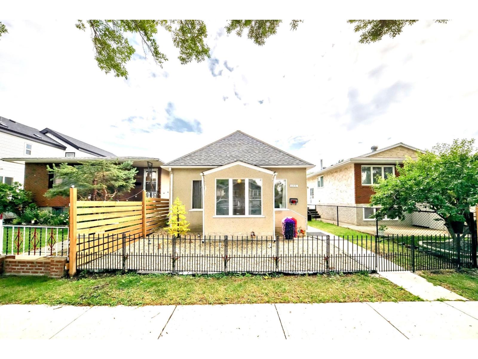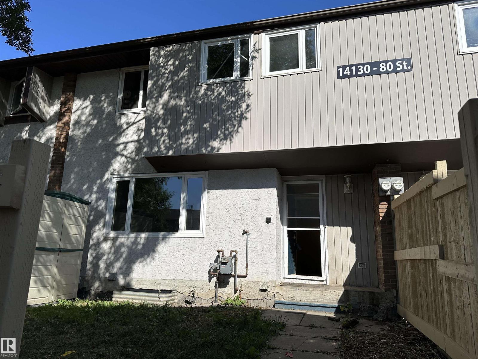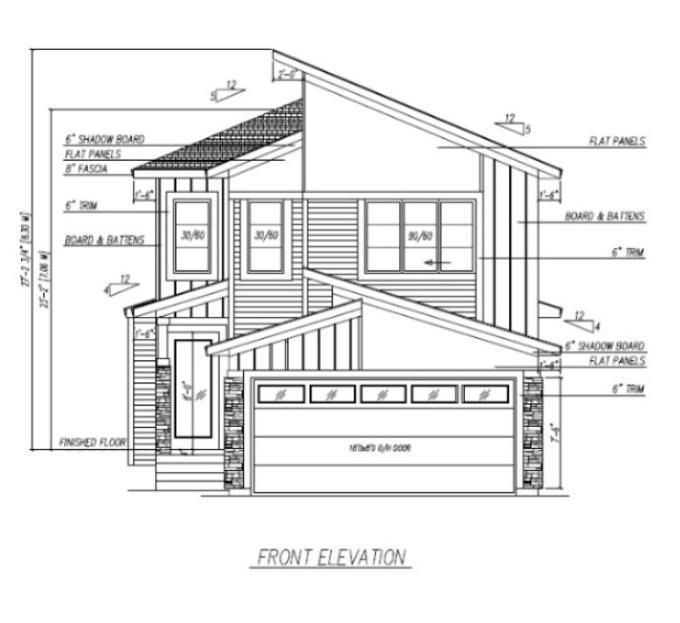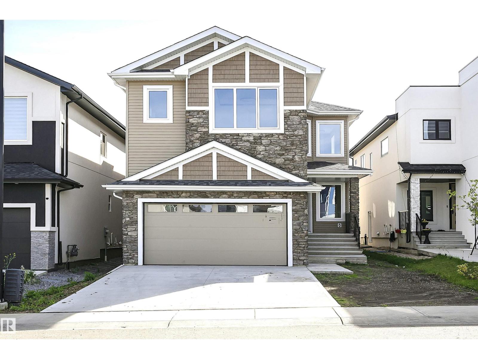564032-564034 Range Road 130
Rural Two Hills County, Alberta
Build a legacy starting here, with 160 acres of rich prairie land in Two Hills County. Before exploring the sprawling yellow crops and green pasture, step inside the pure luxury of this custom bungalow. Whether its the dream kitchen with massive pantry, secluded patio with hot tub, or 4 massive bedrooms and bathrooms, you'll see craftsmanship throughout the almost 5000sqft living space. That attention to detail continues into the oversized garage with in floor heating as well as the expansive basement where family can relax together after a days work is done. The original farm house with septic and well still stands, adding an additional element of possibility. Did we mention the cattle set up, or seeded 125 acres? Woops, we probably also forgot the extended and life time warranties on elements of the home too. This is one of those rare chances to own a part of the Alberta landscape without sacrificing a comfortable lifestyle. (id:63502)
Exp Realty
1516 Thorogood Cl Nw
Edmonton, Alberta
Rare 3300sf 5 BEDROOM Hillview WALKOUT 2 sty, close to all amenities & nestled in a quiet cul-de-sac in Terwillegar Gardens. Open concept plan has streams of natural light thru the O/S windows. Grand entry w/curved stairs & high ceilings. Neutral contemporary color tones. Main floor den/bedrm w/a full bathrm & laundry rm. Sleek bone white slab cabinets & a huge island. Newer S/S fridge & D/W. Nook opens to the family rm w/wetbar & a massive upper deck w/glass railings. Formal dining & living rm. Upstairs are FIVE large bedrms. The Primary suite has a beautiful ensuite, 2 sided F/P & W/I closet. F/Fin WALKOUT bsmt w/3rd F/P incl a Games area, rec rm & full bathrm. 2 additional rms can be completed for a bedrm & exercise area. Massive SW facing 8900sf pie yard w/mature trees for privacy. Plus huge upper deck. Oversized double garage 22X26. Upgrades: AC (/24), NEW engineered hardwood & tile, NEW granite & quartz counters, 2024 Bathroom updates, new washer/dryer, irrigation system, some blinds updated & more! (id:63502)
RE/MAX Elite
22030 95a Av Nw Nw
Edmonton, Alberta
Stylish Corner Lot Home with Exceptional Natural Light, wider view and Open Layout. The main floor features an open layout connecting the kitchen, dining, and living areas—perfect for daily living and entertaining. The galley-style kitchen offers a long eat-up bar, ample counter space, and room for multiple cooks. The cozy living room includes a gas fireplace with built-in shelving, and the dining area fits a large table—great for gatherings. A versatile main floor bedroom or office and a half bath add flexibility. Upstairs includes three bedrooms, a bonus room, full bath, and laundry. The luxurious primary suite offers a sitting area, barn door access to a spa-like ensuite with soaker tub, walk-in shower, dual sinks, and walk-in closet. Great curb appeal and ideally located near scenic trails, ponds, schools, shopping, and a new recreation centre coming soon. Don’t miss this incredible opportunity—your dream home awaits! (id:63502)
Exp Realty
5622 148 St Nw Nw
Edmonton, Alberta
Welcome to this well-maintained townhouse condo unit in Riverbend Gardens! This home is just steps away from a few different well known schools including Tempo School, Brander Garden School and River Bend Junior High School. The River and Parks are just within minutes of walking. The home offers both comfort and convenience. Main floor has living area, kitchen and dining with quartz countertop and modern cabinets. The two well sized bedrooms are located upstairs with a shared bathroom. The basement is unfinished but with plenty of room for storage and an additional set of storage shelves. This also means great potential for future renovation for the new owner. The backyard is fully fenced and backed on the green space, so there is privacy. Nestled in a quiet neighborhood with great access schools, parks, river valley trails, transit, and shopping. Easy access to Whitemud Drive, U of A, Southgate, WEM and Edmonton south common. This is a perfect spot for small families especially with small children. (id:63502)
Homes & Gardens Real Estate Limited
#1404 2 Augustine Cr
Sherwood Park, Alberta
CORNER UNIT!! SOUTHEAST FACING!! WRAP AROUND BALCONY!! Welcome to the forth floor in Aspen Park! This amazing, bright & sunny END UNIT is perfect for YOU! Featuring two large bedrooms and 2 bathrooms! Large front entryway boasting with storage and insuite laundry. The kitchen has modern espresso cabinets, stainless steel appliances and a picture perfect island. There is space for a dining area and the living room is grand and covered with great hardwood floors. Let's chat about the BALCONY...It's a corner unit so essentially you're getting TWO balconies and it has a natural gas hook up! Both bedrooms are very fair sized and the whole place is loaded with windows. The master bedroom has a 3 piece ensuite and a great walk in closet. Condo fees include heat & water and there is a little fitness center in the building! This well desired condo is move in ready! Welcome home! (id:63502)
RE/MAX Elite
10126 156 St Nw
Edmonton, Alberta
Investment Property Opportunity- A great opportunity to start or expand your portfolio with a solid investment property. The building underwent extensive renovations in 2024 and is currently leased to a well-established daycare business, providing a secure and stable tenant. The NNN lease is for 10 years until December 2034, with two additional 5-year renewal options, ensuring long-term stability. Attractive rent escalations are built in every two years, increasing both cash flow and property value. The property is currently listed at a cap rate above 6%, with projections to reach around 7% by the end of 2026—and continuing to grow with each escalation. Don’t miss this opportunity to acquire a fully renovated property with excellent returns and strong future growth. Please respect confidentiality, strictly do not approach the tenant. (id:63502)
Maxwell Challenge Realty
1017 48520 Hi
Kavanagh, Alberta
Here's where you can buy a lot for under $100,000 close to a major city , international airport, and a major industrial park. Already to build your custom dream home. Great highway access to anywhere you want to go. Lot size 85 x 132. Well on property, services at property line. (id:63502)
Maxwell Heritage Realty
#506 10142 111 St Nw Nw
Edmonton, Alberta
Welcome to executive living at Meridian Plaza. 2 bedroom 2 bath 1058 sqft unit has an open concept floorplan with lots of natural light and is thoughtfully laid out with the living space separating the 2 bedrooms. The primary bedroom has a walk in closet with custom shelving and a 4 piece ensuite. The kitchen has granite, stainless steel appl, lots of storage and an island. The living area has a fireplace and opens onto the west facing balcony. Plus 2 titled assigned parking stalls! The building has a lot of amenities including an atrium, fitness room, owners lounge, guest suite, event centre with kitchen and underground visitor parking. Centrally located and close to shopping, dining, transit and walking trails. (id:63502)
Exp Realty
21 Westwyck Li
Spruce Grove, Alberta
Detached front double car garage home on a regular lot in Fenwyck, backing onto a walking trail. This open-concept layout features a main floor bedroom with closet and full bath, a modern kitchen with quartz countertops and center island, plus a separate spice kitchen. The living room boasts open-to-below ceilings, an electric fireplace, and tile feature wall. Dining nook opens to the backyard. Vinyl flooring throughout main and upper floors, with elegant spindle railings. Upstairs includes a bonus room, laundry, and three bedrooms—primary with ensuite, walk-in closet, and indent ceiling. Basement has separate side entrance and two windows. Includes all appliances and blinds on main and upper floors. Fenwyck is one of the most sought-after communities, surrounded by 80 acres of preserved forest, offering peaceful natural living near city convenience. Just 11 minutes from Edmonton with direct access to Hwy 16A via Pioneer Road—ideal for first-time buyers or families seeking their forever home. (id:63502)
Initia Real Estate
#406 10311 111 St Nw
Edmonton, Alberta
Welcome to Railtown on the Park, where vibrant downtown living meets tranquil green space. This spacious 1 bedroom plus den unit offers stunning views of the Railtown Promenade and Edmonton’s iconic skyline. Step into a bright, open concept layout featuring a modern kitchen with a central eat-up island, seamlessly flowing into the living area perfect for entertaining or relaxing. The generous primary bedroom includes his and hers closets and a beautifully upgraded 4 pcs ensuite. A versatile den, convenient 2 pcs powder room, and in-suite laundry with storage complete the floor plan. Recently painted and updated with newer laminate flooring, this well-maintained unit also includes a large private covered patio overlooking park space and walking trails, your personal downtown retreat. Extras include one heated underground parking stall with a storage cage, building fitness centre, and a guest suite for visitors. All of this just steps from Starbucks, shops, restaurants, Grant MacEwan and Rogers Place! (id:63502)
The Foundry Real Estate Company Ltd
#203 10606 123 St Nw
Edmonton, Alberta
Welcome to this bright and spacious, newly renovated 2-bedroom condo in the heart of Oliver! This second-floor unit offers modern updates, including laminate flooring, fresh paint, upgraded trim, refurbished kitchen cabinets, and a beautifully redone bathroom. The open layout creates a warm, inviting space with plenty of natural light. Situated in a well-maintained building, this home delivers excellent value in a central location just steps from Grant MacEwan, downtown, shopping, dining, and entertainment. Commuting is effortless with quick access to public transit. Perfect for first-time buyers, students, or investors looking for an affordable property in a highly desirable area. Quick possession available — move in and enjoy urban living at its best! (id:63502)
Exp Realty
17308 106a Av Nw
Edmonton, Alberta
Excellent opportunity to lease a well-maintained property in a desirable complex. This spacious unit offers over 2,000 sq. ft. of functional space, offices with a welcoming reception area. The warehouse features a 12’ x 12’ grade-level overhead door, 15’ ceilings, and ample room for a variety of business needs. Parking is convenient with 2 stalls at the front and 3 additional stalls at the rear. Easy access to 178 Street, 180 Street, Yellowhead Trail, and Anthony Henday Drive. Base rent is $3,750 includes sewer and water. Tenants are responsible for power ,gas, phone, and garbage bin services. (id:63502)
Royal LePage Noralta Real Estate
1095 Falconer Rd Nw
Edmonton, Alberta
Welcome to 1095 Falconer Road**former show home**in prestigious Falconer Heights. Situated on a corner lot and walking distance to Riverbend Park and shops, this beautifully maintained two-storey*about 2,600 sq ft above grade plus 1,400 sq ft finished basement**Almost 4,000 sq ft total living space. The main floor features soaring ceilings, formal living and dining rooms, a remodeled kitchen with massive island,two pantries, breakfast nook opening to a large deck, family room, den, laundry, and half bath. Upstairs, the bright primary bedroom has a large walk-in closet and renovated ensuite with double sinks and walk-in shower, plus two bedrooms and an updated bath.*Recently renovated basement*includes new paint, vinyl plank flooring,a large rec room with bar, fourth bedroom, and 3-piece bath. Additional features: A/C, two newer furnaces,*double oversized garage*.Just a 13-mins walk to the library, 16 mins walk to rec centre,**close to top-ranked schools.The home offers luxury and convenience for family. (id:63502)
Initia Real Estate
10426 126 St Nw
Edmonton, Alberta
INVESTOR ALERT! This cash flowing machine in the desirable Westmount neighbourhood boasts TWO separate Airbnb units. Built in 2019, and with over $100,000 in recent upgrades, this stunning, FULLY FURNISHED front/back duplex features 9 bedrooms, 8 bathrooms, and can host up to 23 guests, delivering amazing short-term rental income from day one. Modern finishes, chic design, and a turn-key setup make this a RARE opportunity for a sharp investor looking for a high-performing, hassle-free addition to their portfolio. A private 7-person hot tub and backyard putting green elevate the guest experience and push rental demand through the roof. The DETACHED 4-CAR GARAGE provides ample parking. With its PRIME location, guests are just minutes away from downtown, shopping, dining, parks, and entertainment. Already up and running, already cash flowing, already proven! Don’t miss out on this rare chance to add a turn-key Airbnb powerhouse to your portfolio! (id:63502)
Exp Realty
1841 28 St Nw
Edmonton, Alberta
Welcome to this beautifully designed half duplex located in the sought-after Laurel community. This home offers a bright and open-concept layout that’s perfect for families and entertaining alike. Featuring 3 generously sized bedrooms, including a spacious primary suite, this home provides both comfort and functionality. The main floor boasts a modern kitchen with ample cabinetry, a large living area filled with natural light, and a dining space that flows seamlessly to the backyard—ideal for gatherings and summer BBQs. Step outside to your private backyard, which backs onto a lush green space with a long and scenic walking trail—perfect for morning strolls, evening runs, or simply enjoying nature right at your doorstep. Conveniently located, this home is close to all major amenities, including schools, shopping centers, grocery stores, and major highways, making daily errands and commuting a breeze. (id:63502)
Royal LePage Noralta Real Estate
#1302 10149 Saskatchewan Dr Nw
Edmonton, Alberta
Experience urban living at its finest in this spacious main floor condo at Water’s Edge, located in the heart of Strathcona. The open-concept living room is expansive and bright, featuring a large window with impressive city views. The kitchen offers a warm and inviting feel, complete with plenty of counter space, wooden cabinetry, and a handy pantry. The layout is ideal for privacy and comfort, with two generously sized bedrooms—each with its own 4-piece ensuite. The primary suite also includes a walk-in closet for added convenience. This condo offers the perfect blend of comfort, style, and location. (id:63502)
Exp Realty
514 54411 Rge Rd 40
Rural Lac Ste. Anne County, Alberta
NOT OFTEN DOES A PROPERTY LIKE THIS COME ALONG!! 40 MINUTES WEST OF EDMONTON ON THE SOUTH SHORE OF LAC STE ANNE IS WHERE YOU WILL FIND THIS 2.98 ACRE WATERFRONT PROPERTY WITH RIPARIAN RIGHTS. YOU GET 600 FEET OF SHORELINE TO ENJOY ALL ON YOUR OWN AND THE PROPERTY IS TREED FOR PRIVACY. THIS PROPERTY TITLE CONTAINS 2 LOTS SO PERHAPS AN OPPORTUNITY TO BUILD 2 HOMES AND CREATE YOUR FAMILY WATERFRONT DREAM COMPOUND. THERE IS SAND PRESENT DOWN BY THE WATER. THERE ARE OTHER ATTACHED LOTS FOR SALE AS WELL. PLEASE CHECK THE PHOTOS FOR THE LOT SIZES THAT ARE AVAILABLE. IMAGINE THE POSSIBILITIES ON THIS GEM. POWER AND GAS AT PROPERTY LINE. (id:63502)
RE/MAX Preferred Choice
515 54411 Rge Rd 40
Rural Lac Ste. Anne County, Alberta
NOT OFTEN DOES A PROPERTY LIKE THIS COME ALONG!! 40 MINUTES WEST OF EDMONTON ON THE SOUTH SHORE OF LAC STE ANNE IS WHERE YOU WILL FIND THIS 15.5 ACRE WATERFRONT PROPERTY WITH RIPARIAN RIGHTS. YOU GET 625 FEET OF SHORELINE TO ENJOY ALL ON YOUR OWN AND THE PROPERTY IS TREED FOR PRIVACY. BUILD YOUR WATERFRONT DREAM COMPOUND OR PERHAPS THE COUNTY MAY ALLOW OTHER TYPES OF PERSONAL OR BUSINESS OPPORTUNITIES. THERE ARE OTHER ATTACHED LOTS FOR SALE AS WELL. PLEASE CHECK THE PHOTOS FOR THE LOT SIZES THAT ARE AVAILABLE. IMAGINE THE POSSIBILITIES ON THIS GEM. POWER AND GAS AT PROPERTY LINE. (id:63502)
RE/MAX Preferred Choice
4015 97th Street Nw Se
Edmonton, Alberta
1810 Square Feet South Edmonton warehouse unit with Business Employment (BE) zoning, offering flexibility for a wide range of commercial and industrial users. The unit features a front office/showroom build-out that works well for client-facing or administrative use, along with a spacious warehouse offering 16’ clear ceiling height, grade-level loading, and an air compressor to support day-to-day operations. This location provides quick connections to Whitemud Drive, major arterial roadways, and public transit. The combination of office, showroom, and warehouse functionality makes this space well-suited for businesses seeking efficiency and visibility in South Edmonton. (id:63502)
RE/MAX Real Estate
400 54411 Rge Rd 40
Rural Lac Ste. Anne County, Alberta
40 MINUTES WEST OF EDMONTON ON THE SOUTH SHORE OF LAC STE ANNE IS WHERE YOU WILL FIND THIS TREED 6.61 ACRE PROPERTY JUST STEPS FROM THE LAKE AND WITH LOTS OF OPTIONS TO LOCATE YOUR NEW HOME. OR YOU MAY JUST WANT TO HAVE A GET-AWAY SPOT FOR THE RV. THERE ARE VARIOUS LOCATIONS AVAILABLE TO ACCESS THE LAKE. THERE ARE ALSO OTHER ATTACHED LOTS FOR SALE AS WELL, SO YOU CAN EXPAND YOUR VISION IF NEED BE. PLEASE CHECK THE PHOTOS FOR THE ADDITIONAL LOTS AND SIZES THAT ARE AVAILABLE. POWER AND GAS AT PROPERTY LINE. (id:63502)
RE/MAX Preferred Choice
11331 92 St Nw
Edmonton, Alberta
This well-maintained and fully upgraded bungalow offers 3 spacious bedrooms. Ideal as a starter home or investment property, this home features a large detached double-car garage that is both insulated and heated. Whether you're looking to settle in now and build equity or you're an investor seeking rental or redevelopment infill potential, this property has great value. The home is filled with natural light and includes a generously sized new bathroom. Recent updates include: Newer shingles and tar work on the roof, upgraded hot water tank. Moreover, newer laminate flooring, newer kitchen, newer bathroom, newer dryer, newer washer, newer stove, newer refrigerator, and newer paint (2025). Situated right beside a playground and within short driving distance to grocery stores, Kingsway malls, Commonwealth Stadium, Rogers Place, and public transit, this location truly offers all the amenities you need. (id:63502)
Maxwell Polaris
#5 14130 80 St Nw
Edmonton, Alberta
This charming 3-bedroom, 2-bathroom townhouse offers the perfect blend of comfort and affordability. With natural light streaming into every corner, the updated kitchen with newer cabinets is sure to inspire your inner chef. The fully finished basement provides extra living space, perfect for a family room, home office, or entertainment area. Enjoy outdoor living in your fenced yard, ideal for a bistro setup, gardening, or storage in the included shed. The assigned energized parking stall ensures convenience year-round. Don’t miss this opportunity to call this inviting, move-in-ready home your own! (id:63502)
Maxwell Challenge Realty
9312 183 Av Nw
Edmonton, Alberta
Make Your Dream a Reality in Klarvatten! Discover this stunning brand-new 4-bed, 4-bath walkout home in a mature community. Featuring 9-ft ceilings on all floors, a grand open-to-below living room with fireplace and feature wall, and a chef’s kitchen with walk-through pantry (upgradeable to spice kitchen). Includes 2 ensuite bedrooms upstairs, plus a main floor bedroom and full bath—ideal for guests or multi-gen living. Enjoy serene green space views from your deck with gas line for BBQ and elegant glass railings. The unfinished walkout basement with separate side entrance offers potential for a legal suite or personal retreat. All closets feature MDF shelving, laundry is conveniently located upstairs, and the front-attached double garage plus 2 outdoor stalls provide ample parking. Built on a regular lot with multiple side windows. Home is Under Construction and Builder offers buyers for customization—choose your finishes and lighting! (id:63502)
RE/MAX Excellence
1723 19 St Nw
Edmonton, Alberta
Discover luxury living in this stunning 2-story home in the desirable Meadows of Laurel. With exceptional upgrades, including expansive backsplash, quartz tops, & extended European-style kitchen, this nest is designed for both elegance and functionality. Elegant foyer leads to a grand living rm w/ soaring ceilings, captivating lighting, & an artistic feature wall with a designer fireplace. The spacious modern kitchen & spice kitchen are perfect for gatherings, showcasing stylish 2-tone cabinetry, a massive island, & a cozy nook. A versatile den/bedrm, a full bath, and a generous mudrm w/ ample storage complete this level. Upstairs enjoy 4 spacious bedrms, a bonus rm, 3 full baths, and a well-organized laundry rm. Owner’s suite is a luxurious retreat w/ a spa-like ensuite featuring double sinks, a custom tile shower, an exquisite standalone tub, & a large walk-in closet. Unfinished basement with a separate entrance awaits your personal touch. Don’t miss the opportunity to call this exceptional home yours! (id:63502)
Maxwell Polaris
