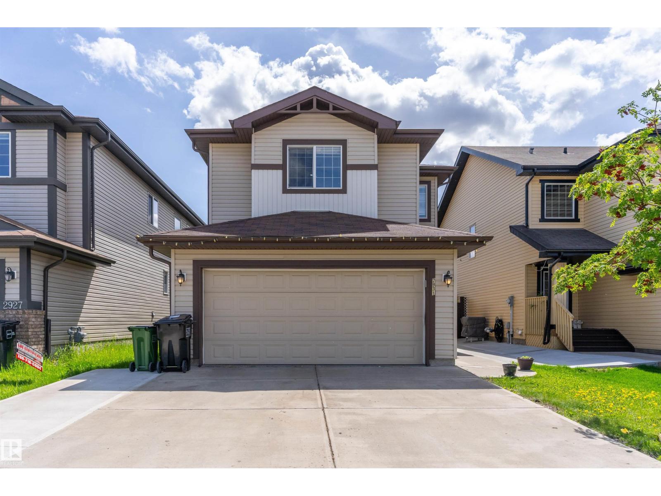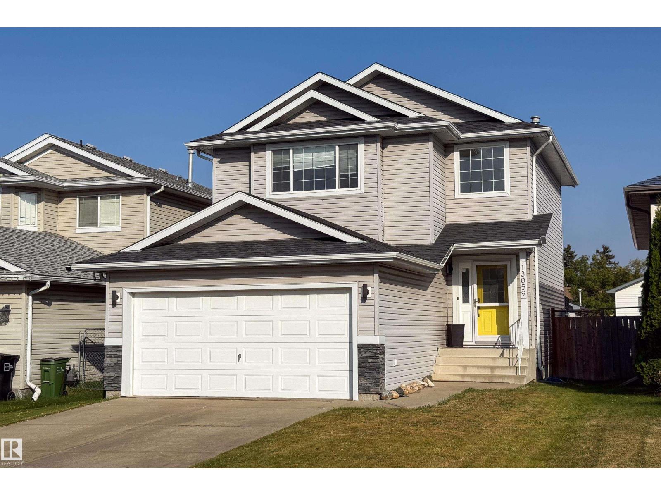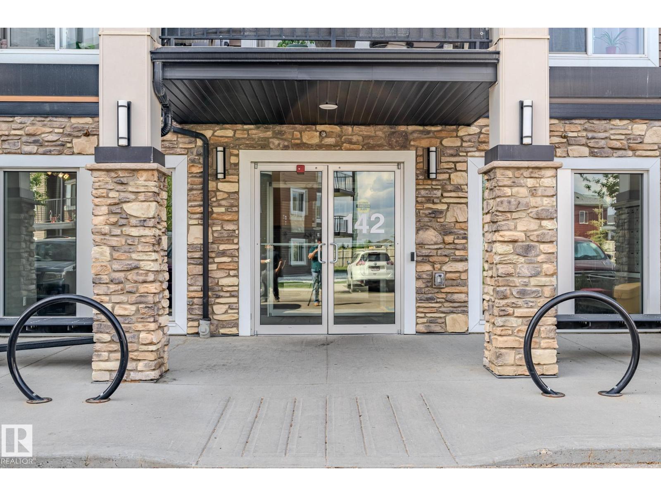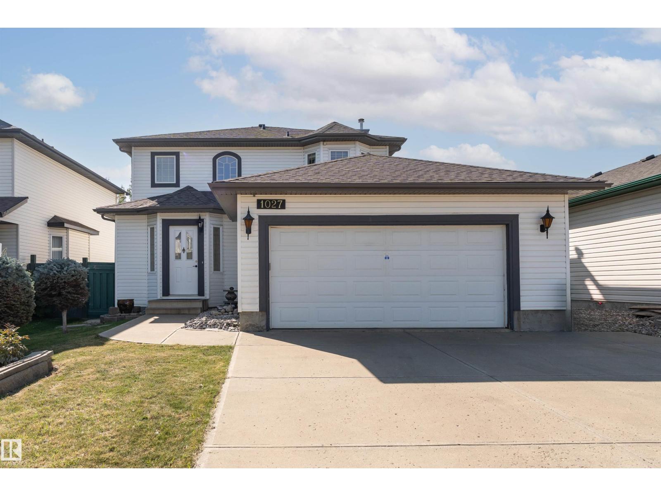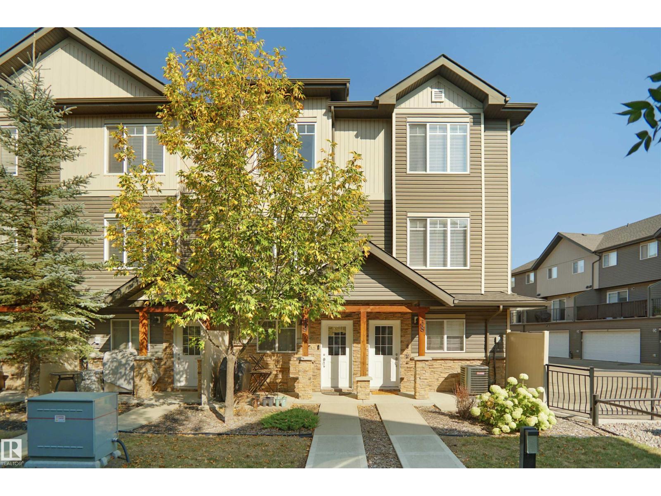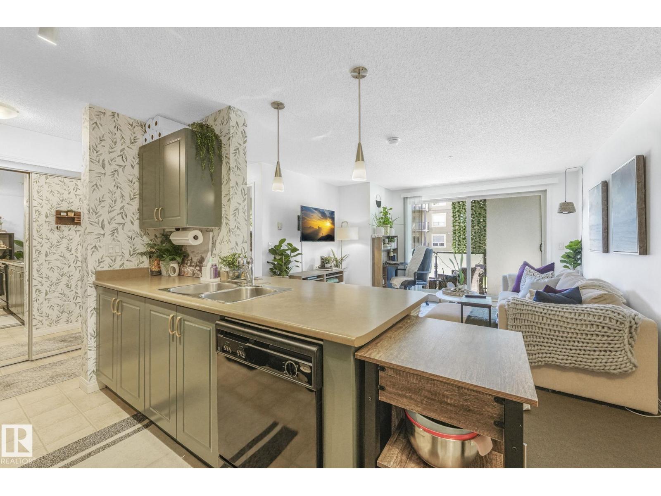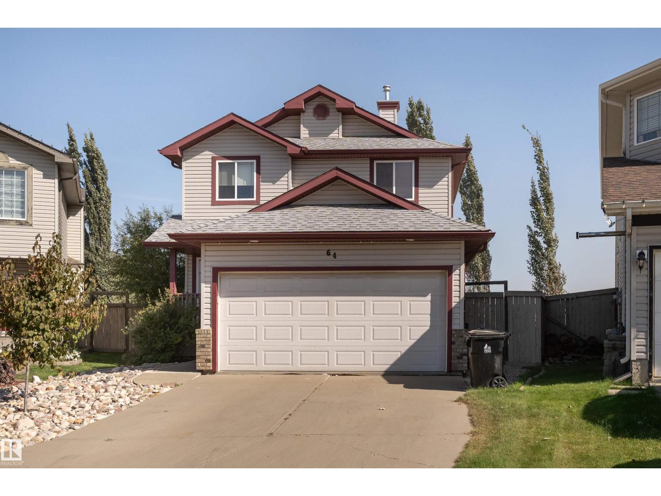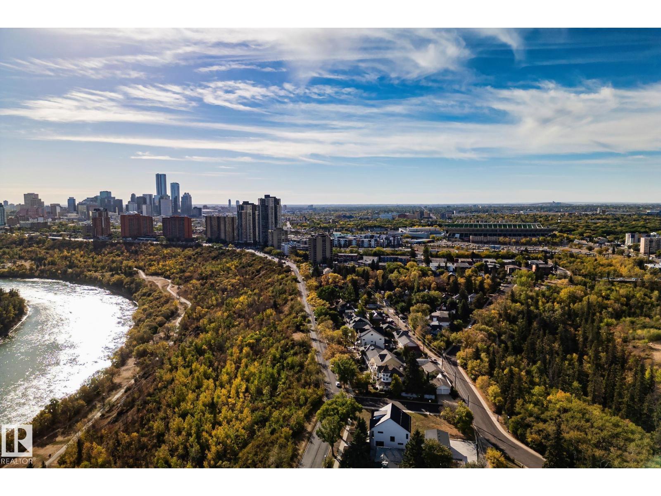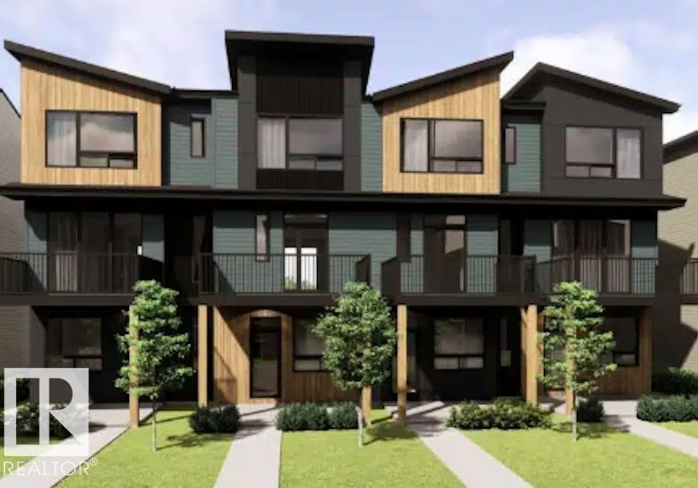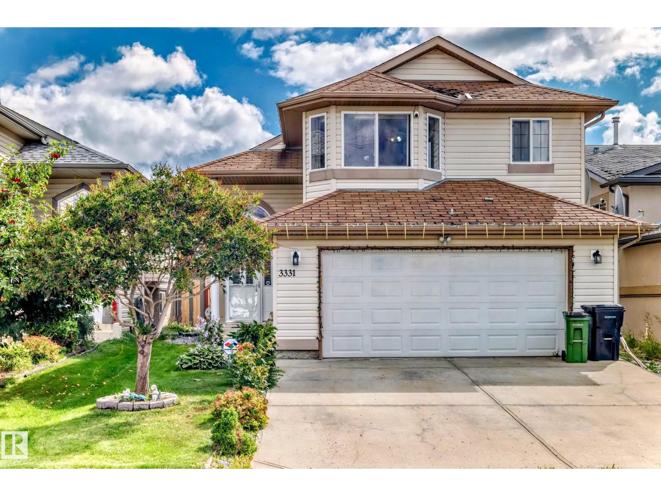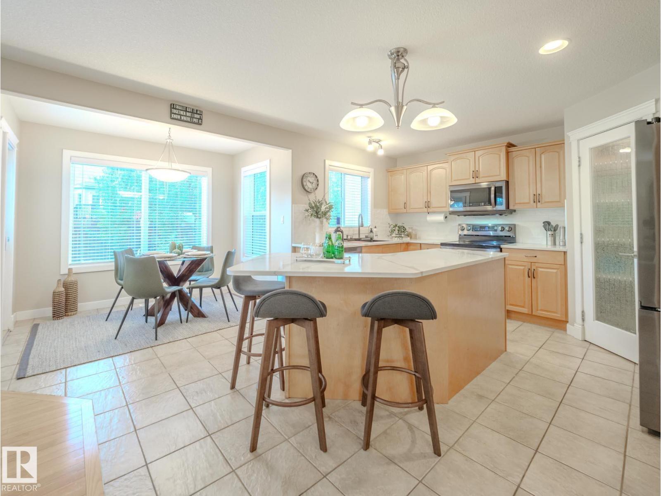2931 26 Ave Nw
Edmonton, Alberta
Welcome to this beautiful 2-storey home in the desirable community of Silverberry offering 4 bedrooms, 3.5 baths, a double attached garage, and a SEPARATE ENTRANCE with a SECOND KITCHEN. The main floor features a bright living room with an electric fireplace, modern kitchen with large island & breakfast nook, access to a custom-built deck, laundry, and a 2-pc bath. Upstairs you’ll find 3 spacious bedrooms, 2 full baths including ensuite, plus a bonus room. The fully finished basement is ideal for extended family with another bedroom, full bath, huge rec room, and second kitchen. The backyard is fully landscaped & fenced with a custom deck for entertaining. Recent upgrades include Dishwasher (2025), HWT (2023), Central A/C (2022), extended driveway, and laminate flooring upstairs. Close to schools, parks, public transit, Whitemud Freeway & all amenities—this home has it all! (id:63502)
Maxwell Polaris
13059 35 St Nw
Edmonton, Alberta
Located in the highly desirable community of Belmont, this beautiful 3-bedroom, 2.5-bathroom home is available for immediate possession. Perfect for a young family or a couple looking for their first home, this residence has been thoughtfully updated. The heart of the home is a modern kitchen, fully renovated in 2019, featuring sleek finishes and ample storage. The primary bedroom boasts a large ensuite, while quality vinyl and plush carpet flooring run throughout the home. The exterior has also been well-maintained, with updated finishes in 2015 that enhance its curb appeal. Step outside to a large, sunny east-facing deck, perfect for summer barbecues and entertaining. The backyard offers convenient access to a back lane. This home is situated in a fantastic location, with easy access to the LRT and bus routes, quality schools, diverse shops, and recreational facilities. The Belmont community is known for its family-friendly atmosphere and abundant green spaces. This home truly offers exceptional value. (id:63502)
Kairali Realty Inc.
#107 142 Ebbers Blvd Nw
Edmonton, Alberta
Welcome to this stunning main floor condo offering 2 spacious bedrooms and 2 full bathrooms in the beautiful community of Ebbers. Ideally located close to all major amenities, this home combines comfort and convenience in one perfect package. Situated within walking distance to Clareview LRT Station, commuting is a breeze—perfect for those who want quick access to downtown . The primary suite features a generous walk-in closet that leads directly into a private 4-piece ensuite bath. The open-concept layout, modern finishes, and easy ground-level access make this condo a perfect choice for professionals, downsizers, or first-time buyers. Don’t miss out on this fantastic opportunity! (id:63502)
Royal LePage Arteam Realty
1027 Graham Co Nw
Edmonton, Alberta
Welcome to this bright FRESHLY PAINTED 4 bed, 3.5 bath home in Glastonbury! With 1,958 sq. ft., this lovely home backs onto a peaceful park for extra privacy. The airy living room features a tile surround gas fireplace, and the spacious kitchen and dining area flow nicely out to the deck — perfect for family BBQs. Upstairs has 3 generous bedrooms, including a primary with walk-in closet and 3pc ensuite, plus another full bath. The fully finished infloor heated WALK-OUT BASEMENT adds even more space with a huge rec room, a 4th bedroom, utility room, and 3pc bath. Enjoy a fenced backyard and a double attached garage for convenience. Other upgrades include: 4 year old roof, water softener. Great location near playgrounds, schools, public transit, and shopping — everything you need is close by! (id:63502)
Exp Realty
#39 9515 160 Av Nw
Edmonton, Alberta
This very well kept unit is located in the heart of Eaux Claires close to the main bus Terminal and all shopping, dining and other amenities you would want and need. This unit is sunny and bright with a wide open floor plan, dark laminate floors with tiled entrances & baths. Spacious living room and family sized dining room. Beautiful kitchen, granite countertops, lots of cabinets, stainless appliances, nice lighting, small granite bar niche. 2 piece bath on main. Upstairs you will find a large primary bedroom, double mirrored closet and a 3 piece en suite bath. Second primary bedroom upstairs w/ a door to the main 4 piece bath. Bonus 3rd bedroom or den/flex room on the main floor. Single attached over sized garage. There is no better location than this! Make your life easy!! Minutes to the Base and all the Anthony Henday. (id:63502)
Royal LePage Arteam Realty
#206 13908 136 St Nw
Edmonton, Alberta
Welcome to #206, 13908 136 Street in desirable Hudson Village! This bright and well-maintained 2-bedroom, 2-bathroom condo offers an ideal layout with bedrooms on opposite sides for privacy and a spacious open-concept living and dining area. The kitchen features plenty of cabinetry and a breakfast bar, while the living room flows onto a private balcony—perfect for morning coffee or evening relaxation. You’ll appreciate the convenience of an underground heated parking stall, keeping your vehicle warm and secure year-round. Condo fees of only $573.79/month include electricity, heat and water, giving you predictable monthly costs. An excellent tenant is already in place with a lease until January 31, 2026, making this a great turn-key investment or future home. Hudson Village offers easy access to shopping, schools, parks and major commuter routes. Don’t miss this well-kept, income-generating property in a fantastic location! (id:63502)
RE/MAX Elite
64 Leyland Wy
Spruce Grove, Alberta
Your perfect family home awaits at 64 Leyland Way! This beautiful 2-STOREY HOME with 1663 SQ FT offers 3 bedrooms and 2.5 bathrooms in the heart of Spruce Grove. The open-concept kitchen is a chef’s dream with STAINLESS STEEL APPLIANCES, light countertops, a large island, and plenty of cabinet and pantry space, all flowing into the bright living room featuring a cozy TILE-SURROUNDED FIREPLACE and large windows that fill the space with natural light. The main floor is complete with laundry, mudroom, and a stylish 2-piece bathroom. Upstairs you’ll find a spacious primary suite with walk-in closet and 3-piece ensuite, along with two additional bedrooms and another full 4-piece bathroom. The PARTLY FINISHED BASEMENT provides room to grow, while CENTRAL A/C keeps you comfortable year-round. Outside, enjoy the COVERED DECK, landscaped yard with firepit, and an ATTACHED DOUBLE GARAGE. With Jubilee Park, the Links at Spruce Grove golf course, and Century Crossing shopping all nearby, this home truly has it all! (id:63502)
Exp Realty
7780 Jasper Av Nw
Edmonton, Alberta
Prime Downtown Lot Overlooking the North Saskatchewan River Rare opportunity in Cromdale! This 50’ x 130’ corner lot at 7780 Jasper Ave offers breathtaking river views in the front and Rat Creek views in the back. Flat and build-ready, it’s steps from the river valley trails and minutes to downtown. One of Edmonton’s best locations to build your dream home! (id:63502)
Maxwell Polaris
419 32 St Sw
Edmonton, Alberta
IMMEDIATE POSSESSION AVAILABLE! Welcome to the Metro Tailored 18! This beautiful 3-storey townhome in the vibrant community of Alces offers 1,419 sq ft of thoughtfully planned living space. Featuring 3 beds, 2.5 baths and a versatile flex room on the ground level – ideal for a home office, gym, or guest area. Enjoy the airy feel of 9ft ceilings on both the ground and main floors, with large windows that flood the space with natural light. The heart of the home is the modern kitchen, complete with microwave, OTR hoodfan, fridge, stove – flowing seamlessly to the private balcony, perfect for relaxing or entertaining. Whether you’re a first time buyer or looking to downsize without compromise, this Alces townhome is the perfect blend of style, space, and convenience. Additional highlights: professional landscaped exterior, rear attached double garage, NO CONDO FEES – all in a growing community close to parks, shopping, and future amenities.*photos are for representation only. Colours and finishing may vary* (id:63502)
Exp Realty
22103 87 Av Nw
Edmonton, Alberta
Former Showhome in Rosenthal! This stunning 1586 Sq ft 2 storey, sits on a desirable corner lot in one of West Edmonton’s most sought-after communities. Designed to impress, this spacious family home features high-end finishes, designer touches, and thoughtful upgrades throughout. The open-concept main floor offers a generous living area, large windows, and a stylish kitchen with stainless steel appliances, modern cabinetry, and a central working island – perfect for entertaining. Upstairs you’ll find 3 sizeable bedrooms (1 could be used as a bonus room), including a primary suite with walk-in closet and a private 4 piece ensuite, plus the convenience of upstairs laundry. Enjoy year-round comfort with central AC and appreciate the double attached garage with HEATED FLOORS – a rare luxury in Edmonton winters. The fully fenced yard, and landscaped lot with a back deck add function and curb appeal. Located close to schools, parks, golfing, and quick access to the Anthony Henday, this home is a must see! (id:63502)
RE/MAX Excellence
3331 26 St Nw
Edmonton, Alberta
Luxurious bi-level home in Silver Berry offers 2243 Sq Ft of living space with 4 spacious bedrooms and 3 full bathrooms, perfectly situated near all amenities. This immaculate, move-in-ready property features an open-concept main floor with a bright kitchen, dining room, and living room boasting vaulted ceilings and expansive windows. Main floor equipped with glossy tile flooring, one bedroom, and a 4-piece bathroom. The private master suite, just steps away, offers a Huge window, walk-in closet, and a luxurious 4-piece ensuite with a jetted tub and shower combo. The fully finished basement features 2 bedrooms, full bathroom, and spacious family room. This beautifully kept bi-level home offers Ample natural light throughout the home blending luxury & convenience. Don't miss out on this fantastic opportunity! (id:63502)
Century 21 All Stars Realty Ltd
5307 61 St
Beaumont, Alberta
Beautifully maintained, this Home2Love is move-in ready & offers the perfect blend of comfort & style. Great curb appeal, walkable location near shools & parks, this home makes a lasting 1st impression. Inside, you’ll find a spacious entrance & bright office, ideal for working from home. The inviting living room is filled with natural light from large windows. Gleaming hardwood floors & a cozy fireplace create a warm & welcoming space for family & friends. The kitchen is a true gem, showcasing a large island, brand-new quartz countertops, modern backsplash & plenty of space for cooking & entertaining. Upstairs, the primary suite offers a walk-in closet & corner soaker tub, perfect for unwinding after a long day. Two additional generous bedrooms & another full bathroom provide plenty of space for the whole family. A huge bonus room with vaulted ceilings completes the upper level, perfect for family movie nights or a kids’ play area. Fire up the BBQ, enjoy the private deck/patio surrounded by tall trees. (id:63502)
RE/MAX Elite
