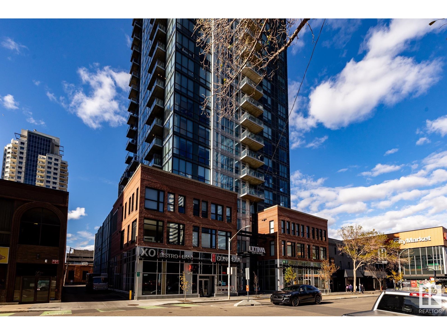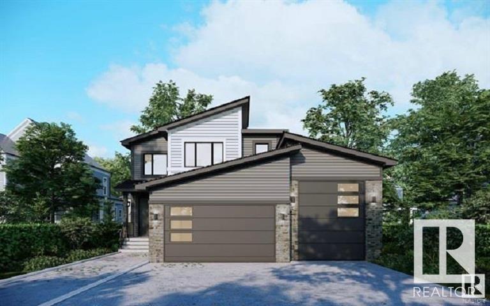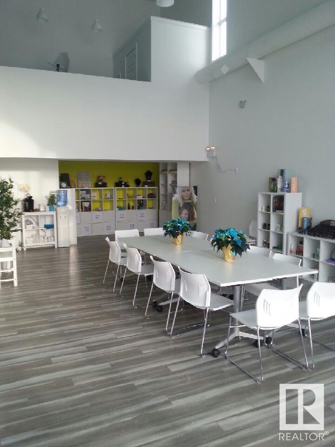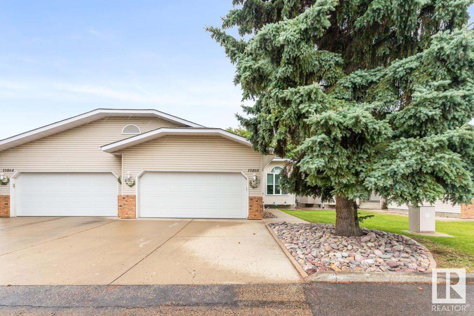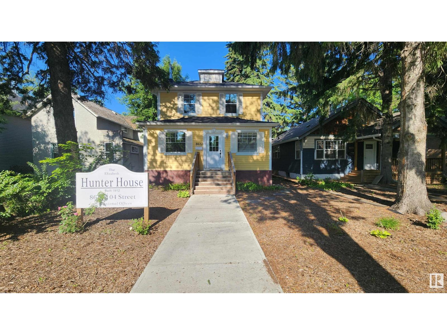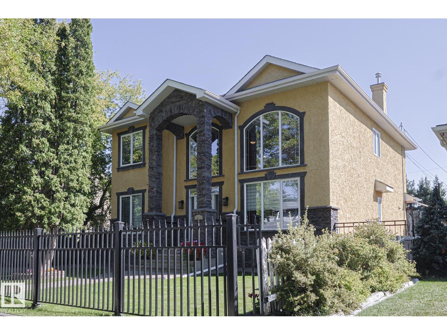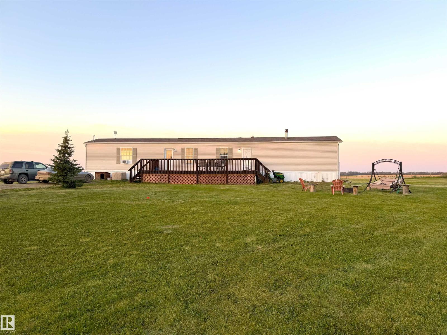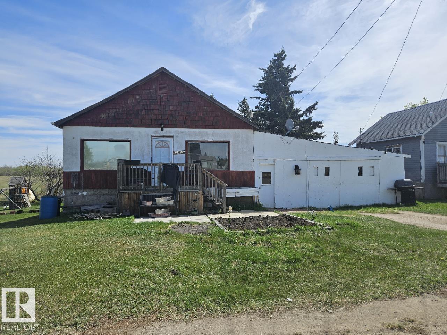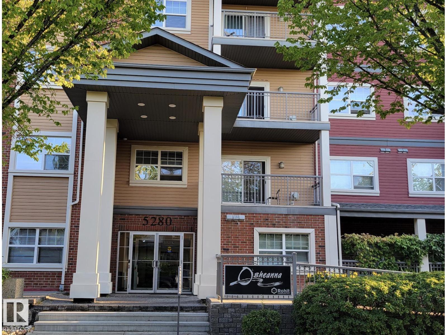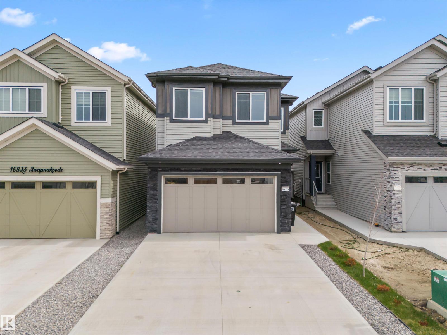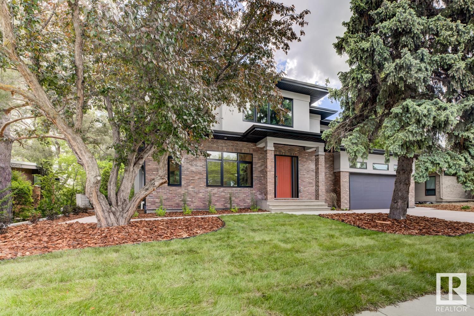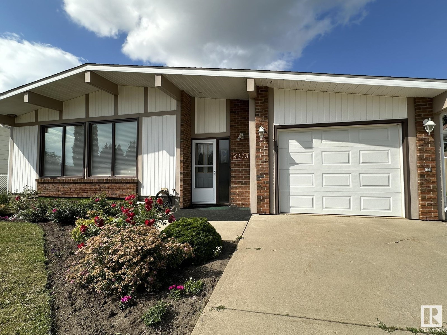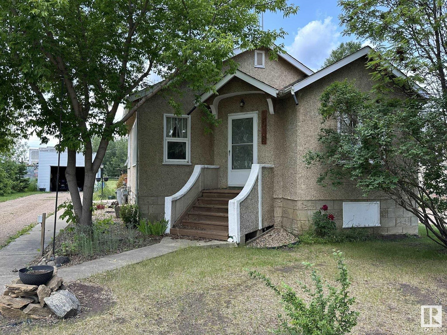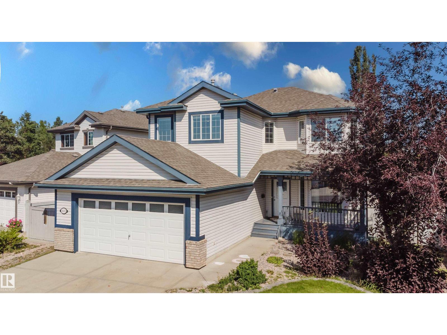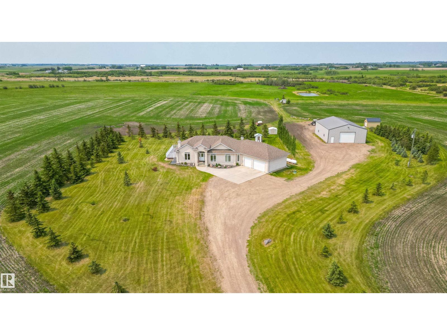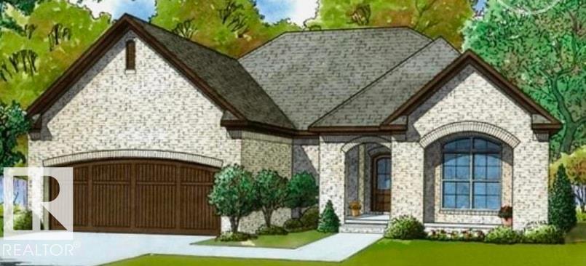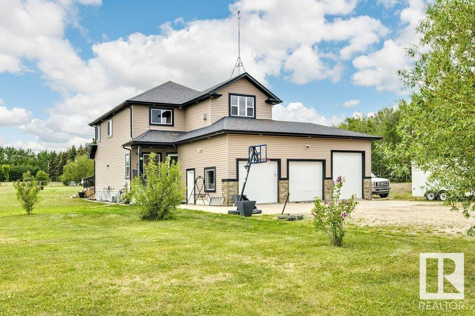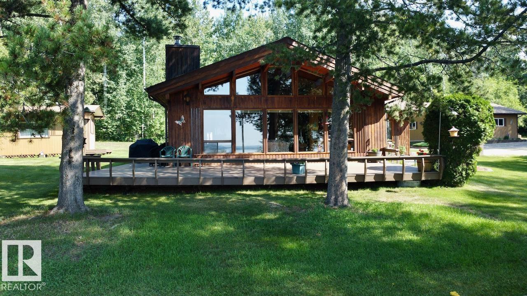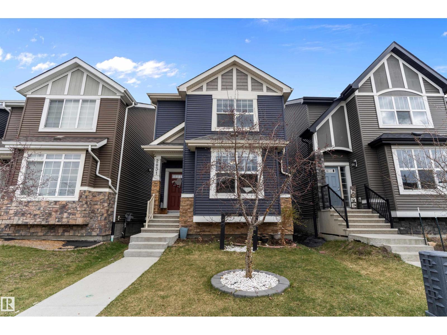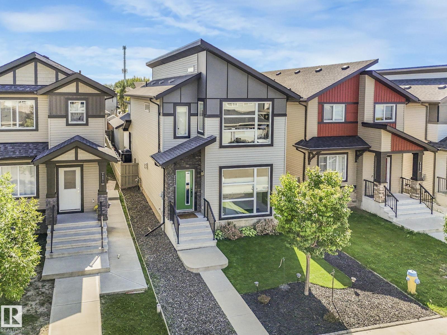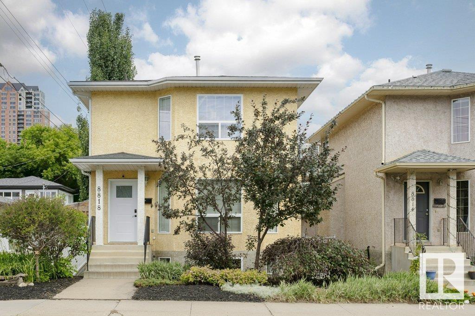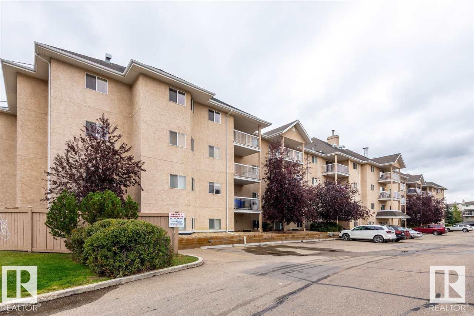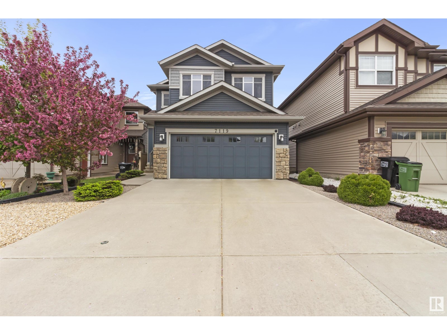#609 10238 103 St Nw
Edmonton, Alberta
Gorgeous 2-Bedroom + Den Luxury Condo in Downtown Edmonton’s ICE District. This 2-bedroom, 2-bathroom condo with a spacious double-door den is perfect for those who need a workspace at home. The master bedroom suite features a walk-through closet leading to a luxurious 5-piece ensuite with dual sinks, a soaker tub, and a glass-enclosed shower. The second bedroom has a walk-in closet. A large den with double doors provides the perfect space for a home office or guest room. Open-concept kitchen with solid wood cabinetry, quartz countertops, an under-mount sink, and premium stainless steel appliances. Heated underground titled parking stall near the elevator. Titled storage unit included for extra space to meet all your storage needs. Fully equipped fitness centre, Party room,Rooftop patio with a hot tub. Walking distance toRoger’s Place, amazing boutiques/restaurants, Grant Macewan & Farmer's market. Make The Ultima your new home and enjoy the ultimate downtown lifestyle. (id:63502)
Top West Realty
5020 50 St St
Calmar, Alberta
Welcome to your dream home! This newly built, two-story single-family residence offers the perfect blend of modern design and comfortable living. On the main floor, you'll find a versatile den, ideal for a home office or study. The open-concept layout seamlessly connects the kitchen, family room, and dining area, creating a spacious and inviting environment perfect for entertaining or everyday family life. A convenient two-piece bathroom completes this level. Upstairs, you'll discover three generously sized bedrooms, including a luxurious master suite featuring a walk-in closet and a private ensuite bathroom. Additionally, this floor includes a living room, perfect for relaxing, and a laundry room for added convenience. This home also boasts a separate entrance to the basement, providing potential for customization or future expansion. The triple garage is a standout feature, with one door offering drive-through access to the backyard. Don't miss this opportunity to own a beautifully designed home! (id:63502)
Maxwell Polaris
5408 53 Av Nw
Edmonton, Alberta
Currently built out as tanning salon, can be returned to open space - previously used as office space. 1,071 SF unit including approximately 200 SF on the mezzanine. One washroom, washer/dryer hook-up. Great parking. Operating costs include utilities, air conditioning. Offered for sublease, landlord would consider longer term deal. (id:63502)
Maxwell Polaris
10860 25 Av Nw
Edmonton, Alberta
Welcome to this absolutely charming 1,287 sq ft bungalow-style duplex, located in the heart of Ermineskin. Situated in a meticulously maintained 55+ complex, this home offers exceptional convenience—just minutes from the LRT, shopping, bus routes, South Edmonton Common, and the Anthony Henday. The main floor features 2 bedrooms, a 4-piece bathroom, and convenient main floor laundry. The spacious primary bedroom includes his and hers closets and a private 4-piece ensuite. The fully finished basement was completed in 2018, adding excellent additional living space. Lovingly cared for over the past 12 years, this home has seen numerous upgrades, including a new furnace and A/C (2021), garage heater (2022), custom wall bed and desk in the second bedroom, updated kitchen cabinets and countertops, hardwood flooring (2013), and new windows (2014). (id:63502)
RE/MAX Elite
8612 104 St Nw
Edmonton, Alberta
Welcome Home to Hunter House! This 110-year-old house has had $170 thousand dollars in renovations. A historic home with modern touches while preserving the character and charm. This fully renovated home features a contemporary kitchen, quality stainless steel appliances, LED lights throughout, newer windows, newer furnace, A/C, new roof, siding, upgraded power and much more. The back yard features a western exposure back deck, plus newer large parking pad. Steps from Old Strathcona's Whyte Ave, River Valley and short distance to downtown. The partially finished basement awaits your finishing touches. This home is sure to impress and would make a great income property as well. (id:63502)
Square 1 Realty Ltd
10731 150 St Nw
Edmonton, Alberta
Custom built 3 bedroom, 3.5 bath, 2 Storey home is located in High Park . Front iron railing with gate, Twenty feet ceilings in the grand foyer and formal living room. Exotic hardwood throughout. Main floor family room has a large gas fireplace and opens onto the kitchen with huge windows, walk-in pantry and a spacious island for entertaining. Upstairs has 3 bedrooms and a 4 piece bath. Enormous Master bedroom has a walk-in closet, makeup vanity and 4 piece Ensuite with jacuzzi tub. Fully finished basement has lots of space for entertaining and has the potential for a separate suite. Basement has in-floor heating, kitchen, games room, second family room and 4 piece bath. The large lot is fully fenced and has double detached, oversized garage. Great character and charm in this infill. (id:63502)
RE/MAX Elite
48041 Rge Road 264
Rural Leduc County, Alberta
3 bed, 2 bath modular home built in 2007 with solid oak cabinets and upgraded vinyl plank flooring and gas fireplace. Conveniently located only 20 minutes to Leduc, 25 minutes to the airport, 9 minutes to Wizard Lake, within the New Humble Centre School District or Calmar. 5.19 acres fenced with page wire, oak trees planted, owners were planning on building a house so utilities are set up to handle a 6 bedroom house. Tank and mound sewer system, underground power, good drilled well. Plenty of room to build a dream home and shop. Or just move in and enjoy! (id:63502)
RE/MAX Real Estate
5029 50 St
Innisfree, Alberta
Welcome to Innisfree! This cute 1950 bungalow has 2 +1 bedrooms with a great location backing east onto a open field. This property sits on 4 lots, originally was lot 6,7 adding 8 & 9 that have now been combined into one title. The main floor of this home has a open floor plan with a spacious eat in kitchen opening up to a living room, along with 2 good sized bedrooms and 4 piece bath. The basement has 1 finished bedroom, 3 piece bathroom, laundry area and a large open area ready for future development. The back yard is great with a large deck to enjoy your coffee looking out onto the scenic views in the summer time. (id:63502)
RE/MAX River City
#209 5280 Terwillegar Bv Nw Nw
Edmonton, Alberta
This bright and spacious 1 bed/1 bath condo in the beautiful community of Terwillegar Towne offers a lofty atmosphere with its open layout and corner fireplace in the great room. The large balcony has views of the beautifully landscaped courtyard. The kitchen features lots of counter space and room for the aspiring chef or mini appliance lover, and a massive pantry. The roomy bedroom offers a generous closet. The building includes a social room for events that has a full kitchen. Additional features include the convenience of insuite laundry, gas bbq outlet, cat-5 wiring, prewired for Sat Tv and the added convenience of 1 titled underground heated parking with private storage and video monitored security system for your safety. With a 1 minute walk to amenities and transit nearby, this property is perfect for any individual, a student, bachelor, bachelorette, couple, investor etc. Don't miss out! The 1 bedrooms rarely go for sale in this building. (id:63502)
Exp Realty
16819 47 St Nw
Edmonton, Alberta
Welcome to this stunning, fully upgraded 5-bedroom home in sought-after Cy Becker—just steps from major amenities with quick Anthony Henday access. Boasting an open-to-above living room, this elegant residence features a main-floor bedroom and full bath, ideal for guests or multigenerational living. The chef-inspired kitchen includes a convenient spice kitchen, perfect for entertaining. With 4 spacious bedrooms upstairs and a side entrance ready for your future legal suite, this home offers exceptional flexibility. Enjoy comfort year-round with central A/C, motorized blinds, and professionally completed landscaping. A rare blend of luxury, style, and convenience! Dont miss out on this beauty. (id:63502)
Exp Realty
6619 123 St Nw Nw
Edmonton, Alberta
Prestigious GRANDVIEW, NEW infill, 5800 sqft living space contemporary custom-built residence. Charm&PRIME LOCATION this NEW home presents a RARE OPPORTUNITY, steps from UofA. Impressive 5BDRMS & 6BATH, open floor, chef’s kitchen, Dekton countertop, high-end appliances, butler’s pantry. Main floor exquisite white oak engineered hardwood, cozy fireplace, stylish bathroom, office/den, large storage room (convenient for all your sports equipment), wood sliding doors leading to covered&heated deck. Upstairs luxury primary suite, 2 additional bedrooms, each w/ own ensuite & infloor heating, laundry room, bonus area w/ doors to covered&heated balcony designed to accommodate hot tub if you wish. Basement: cold room, 2 large bdrms, 2 full baths, large recreation room & in-floor heating for comfort year-round. 2 furnaces w/ 4 zones, AC, central vacuum, humidifier, the list goes on. Oversized infloor heated garage. Step outside to peaceful, park-like setting backyard landscaped lot w/mature trees overlooking ravine (id:63502)
Homes & Gardens Real Estate Limited
4318 54 Av
Smoky Lake Town, Alberta
Impeccable air-conditioned home on a large lot in Smoky Lake. This home has been loved and taken care of and pride of ownership resonates throughout. As you enter you'll be amazed by the large and open living room which features tons of windows and opens up onto the elegant dining room and then to the functional kitchen boasting a patio door that provides direct access to the deck and patio. The main floor features 3 good size bedrooms, of which the master includes a 2-piece ensuite. There is also a well-appointed full bath and access to the attached garage on this floor. The basement is fully finished, this is where you'll find a gorgeous family room, a bar area, a huge laundry room with another stove and deep freezer as well as another bedroom and the ultimate spa area with jacuzzi. this floor also provides plenty of storage for all your extras. The yard is fully landscaped with flowers, fruit bushes and a large vegetable garden and also a storage shed. The attached garage is also spotless. A must-see! (id:63502)
RE/MAX Elite
5016 50 St
Smoky Lake Town, Alberta
One of a kind single detached home on a huge lot near everything in Smoky Lake. This charmer has had several updates within the last few years, including windows and roof. You'll appreciate the large eat-in kitchen with access to the backyard, the living room is roomy and comfortable, there are also 2 bedrooms on the main floor as well as an updated bathroom and pantry. The basement boasts full height ceiling and large windows as well as another bedroom, shower, bathroom, laundry facilities and tons of storage. The land is private and well landscaped, the long driveway can accommodate several vehicles and the garage has power. The half acre yard is there to realize any of your landscaping dreams. (id:63502)
RE/MAX Elite
1665 Glastonbury Bv Nw
Edmonton, Alberta
Welcome to this beautifully upgraded 2,244 sq.ft.Spacious 2-Storey in Glastonbury home featuring an open-concept main floor with a fully renovated kitchen, oversized island, and new vinyl flooring throughout. Bright living room with fireplace, plus a private office and t pice bath. Upstairs offers 3 bedrooms including a primary with walk-in closet & ensuite, a bonus room, and another full bath. Basement is fully finished with 2 bedrooms, full bath, and plenty of living space. Enjoy summer evenings on the deck overlooking the walking path— Recent upgrades include new zebra blinds, all new pot lights and flooring throughout . Fantastic location close to schools, shopping, and all amenities, with quick access to Anthony Henday. A perfect blend of comfort, style, and convenience! (id:63502)
RE/MAX River City
55116 Rge Rd 234
Rural Sturgeon County, Alberta
LOCATION! LOCATION! ONE-OWNER, CUSTOM BUILT, 1800 sqft beautiful, BUNGALOW, w/ DBL, OVER SIZE GARAGE & SHOP (54'x40') on 108 FENCED ACRES. 25 acres Crop, 70 acres Pasture & 2 Dugouts ZONED AG, Perfect for HOME-BASED BIZ or HOBBY FARM. JUST MINUTES to Fort Sask, St. Albert & Edmonton. The spacious bungalow offers floor-to-ceiling windows complimenting the rooms w/ of natual light. Open-concept layout boasts 9ft ceilings with the main floor Living Area open to the Dining & Kitchen, new SS Appliances, corner pantry, center island & eat-up bar allow for ease of entertainment. W/B Inertia fireplace adds cozy ambiance & efficiently heats the home. Step off the kitchen to the composite deck (2024) & enjoy the peace of country living. Main floor finds generous Primary Bedroom w/ big 4pc ensuite, 2 more large Bedrooms, 4pc Main Bath & Laundry. Massive Basement w/ 9ft ceilings offers a fresh palette for your design..A/C..Dbl oversize garage w/ 9ft celings, new Epoxy floor (2025), floor drain, plumbed for heat. (id:63502)
Now Real Estate Group
4504 56 Ave
Smoky Lake Town, Alberta
Build your custom dream home today! This is your opportunity to own a brand new home in Smoky Lake! (Photos are of a similar property built by the same builder.) Planned to be 1,420 sq. ft., this home will feature 3 bedrooms, 2 bathrooms, and an oversized double garage. The main floor is designed with an open concept layout, including a beautiful kitchen, bright living room, and dining area. The primary bedroom comes complete with a private ensuite.The basement will include a high-efficiency furnace and can be developed to suit your needs.The property backs onto a greenbelt with a creek running through, offering a peaceful natural setting. This is the perfect chance to own a brand new build with quality craftsmanship in a welcoming community! (id:63502)
Sable Realty
110, 51022 Range Road 221
Rural Strathcona County, Alberta
Welcome to your dream home on 3 acres, where space, comfort, and functionality come together in perfect harmony. This expansive property offers approximately 2,200 square feet of thoughtfully designed living space, featuring AC, 5 bedrooms, 4 bathrooms, a dedicated office, and a versatile bonus room—ideal for a growing family, remote work, or entertaining guests. Enjoy the convenience of a 3-car heated garage with in-floor heating, along with an additional parking pad complete with a sewer dump and power outlet—perfect for RV owners or visitors with travel trailers. Inside, in-floor heating continues inside the home, ensuring cozy warmth during cooler months. The open-concept layout seamlessly connects the living, dining, and kitchen areas, while large windows flood the home with natural light and offer stunning views of your expansive property. With acreage living, you'll have all the room you need for outdoor activities, hobby farming, or simply enjoying peaceful country life. (id:63502)
Realty Innovations
4502 A Lakeshore Rd
Rural Parkland County, Alberta
Welcome to the exclusive lakefront community of Freeman on the shores of Lake Wabamun, where tranquility meets timeless charm. Enjoy unobstructed views of the shimmering lake from your expansive deck or stroll down to your private waterfront access for a peaceful paddle or evening cast. This beautifully crafted bungalow offers effortless main-floor living with no stairs to climb and 1,872 sq ft of thoughtfully designed space. Featuring 2 spacious bedrooms, 2 bathrooms, and a flex room ideal for a home office, fitness nook or extra bedroom. This home balances comfort and versatility. Host memorable gatherings in the formal dining room, or relax in the sunlit living room with panoramic views year-round. Step outside to a patio made for outdoor living, surrounded by a manicured yard, a cozy bunkhouse, and a double garage. This property includes a 1/9 share in a private lakefront access and 15 acres! Experience the perfect blend of comfort, charm, and breathtaking lake views—every single day!!! (id:63502)
RE/MAX Real Estate
2031 52 Street Sw
Edmonton, Alberta
SEPARATE ENTRANCE to basement. This beautiful house in walker offer open concept main floor with sleek kitchen with stainless steel appliances, built-in microwave, chimney hood fan, and a cozy electric fireplace. Enjoy the bright dining area with access to a finished deck and spacious backyard. Upstairs boasts 3 large bedrooms, including a primary suite with a walk-in closet and spa-like ensuite with dual sinks, a soaker tub, and separate shower. (id:63502)
Maxwell Polaris
6693 Cardinal Rd Sw
Edmonton, Alberta
Beautifully maintained and move-in ready, this 3-bedroom, 3-bathroom home offers comfort, functionality, and pride of ownership throughout. Featuring a spacious open-concept layout, central air conditioning, and a finished basement, this home is perfect. The oversized heated garage provides ample room for a truck & car, storage, or a workshop—ideal for year-round use. Step outside to enjoy the meticulously designed, maintenance-free landscaping, giving you more time to relax and enjoy your surroundings without the hassle of upkeep. Inside, you'll find bright, inviting living spaces, a well-appointed kitchen, generous bedrooms, and stylish finishes that create a warm and welcoming atmosphere. Located in a quiet, family-friendly neighborhood close to schools, parks, shopping, and transit, this home offers the perfect blend of comfort, convenience, and quality—an exceptional opportunity you won’t want to miss. (id:63502)
Exp Realty
8818 Rowland Rd Nw
Edmonton, Alberta
Prime location in the vibrant heart of Riverdale – where your neighbours become family. The main floor boasts a spacious, light-filled living area with gleaming hardwood, featuring a cozy gas fireplace, and tons of room for all your guests and house plants. The timeless kitchen with maple cabinetry, eat up bar, and SS appliances mean this home is truly turnkey. A generous dining room with access to your private back deck is ideal for entertaining. Three well-appointed bedrooms await, with the large primary suite offering ample closet space & a convenient two-piece ensuite. The professionally finished basement includes an expansive recreation room & a versatile den, ideal for work or relaxation. Step outside to a charming deck, a fenced yard, an oversized single garage, and a convenient parking pad. Nestled near top-rated schools, a short walk to the scenic river valley, “Accidental Beach”, & public transit. This exceptional family home invites you to experience one of Edmonton’s finest communities. (id:63502)
RE/MAX River City
#329 4210 139 Av Nw
Edmonton, Alberta
Built in 2004, this spacious 2-bedroom, 1-bath condo is located on the main floor of Clareview Campus. The unit offers a functional layout ideal for both living and investment. Inside, you’ll find a bright open-concept design with a modern kitchen overlooking the dining area and a generous living room. Fresh paint and newer finishes make the space move-in ready. Convenient features include in-suite laundry, a large storage room, and direct access to a wide private balcony, perfect for outdoor relaxation. The location is unbeatable—just steps from the LRT station and bus terminal, with quick access to downtown and the University of Alberta. Walking distance to Superstore, Walmart, Clareview Library, and Recreation Centre, plus visitor parking available. (id:63502)
Mozaic Realty Group
7119 172 Av Nw
Edmonton, Alberta
Welcome to Schonsee! Where the perfect packaged home, meets an exceptional community with the boxes checked off. Situated on a quiet street, 7119 is awaiting a new home dweller seeking a well maintained home, starting a new beginning and journey. One will notice the immaculate condition and TLC given over the years of this home built by Coventry Homes. With over 2000 square feet of living space, the 3 beds/2.5 baths, LARGE BONUS ROOM, and unfinished basement provide space aplenty for growing families and professionals. The details that matter are all here! Granite counters, stainless appliances, walk thru pantry, large mud room, south exposure backyard for sun, 5 piece ensuite primary bedroom bath, and much more. Minutes away from grocery, medical, and amenities, your new community is within reach. Come see what a great opportunity looks like with new beginnings at 7119 172 Avenue in Schonsee! (id:63502)
Exp Realty
5312 57 St
Cold Lake, Alberta
Welcome to this exceptional large vacant lot, spanning an impressive 705 square meters, with the perfect zoning in place to build a remarkable Duplex. Located in a prime neighborhood, this lot offers an incredible opportunity for developers, investors, or anyone seeking to create their dream home. The lot is strategically situated, boasting easy access to various amenities, making it an ideal location for families and individuals within walking distance to schools, playgrounds, shopping and restaurant's. One Water service, is already available on the property, streamlining the construction process for the prospective Duplex. Additionally, the presence of a sewer line ensures a hassle-free connection to the sewage system. Prime zoning, convenient access to essential amenities, and the potential to build a stunning Duplex, this property truly offers the best of both worlds – the promise of a dynamic lifestyle and the serenity of a welcoming community. (id:63502)
Coldwell Banker Lifestyle
