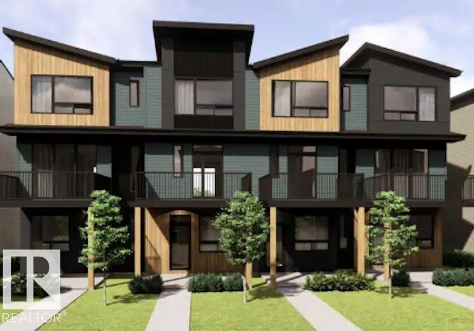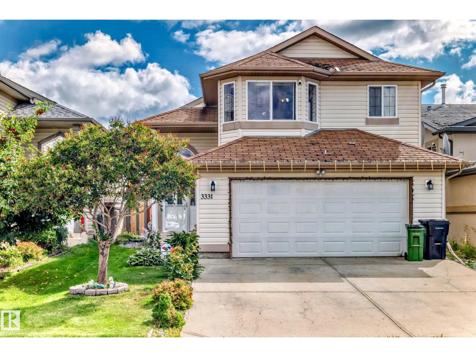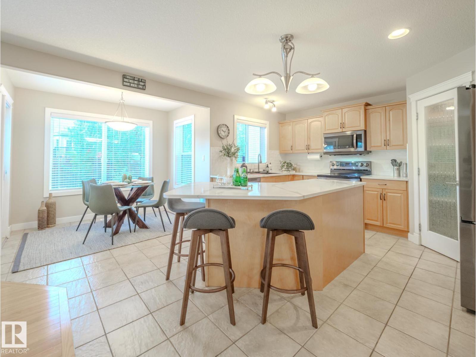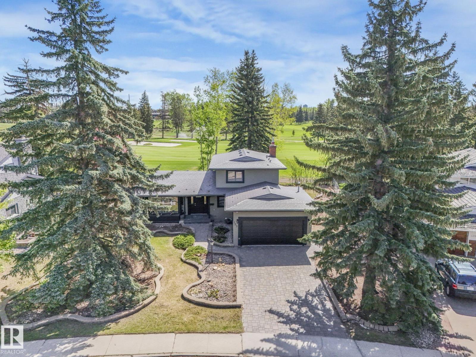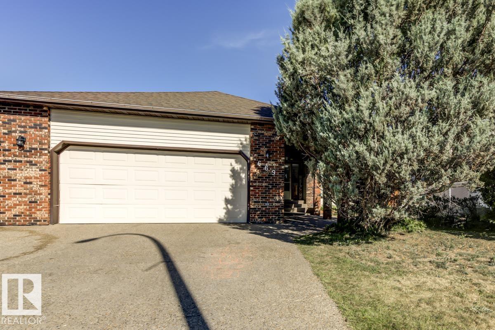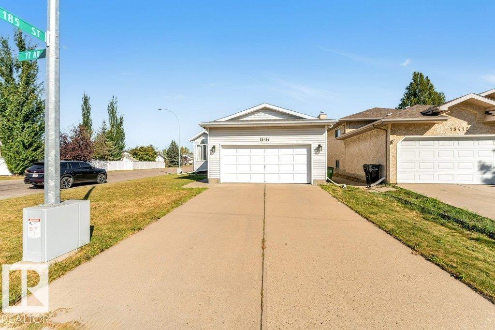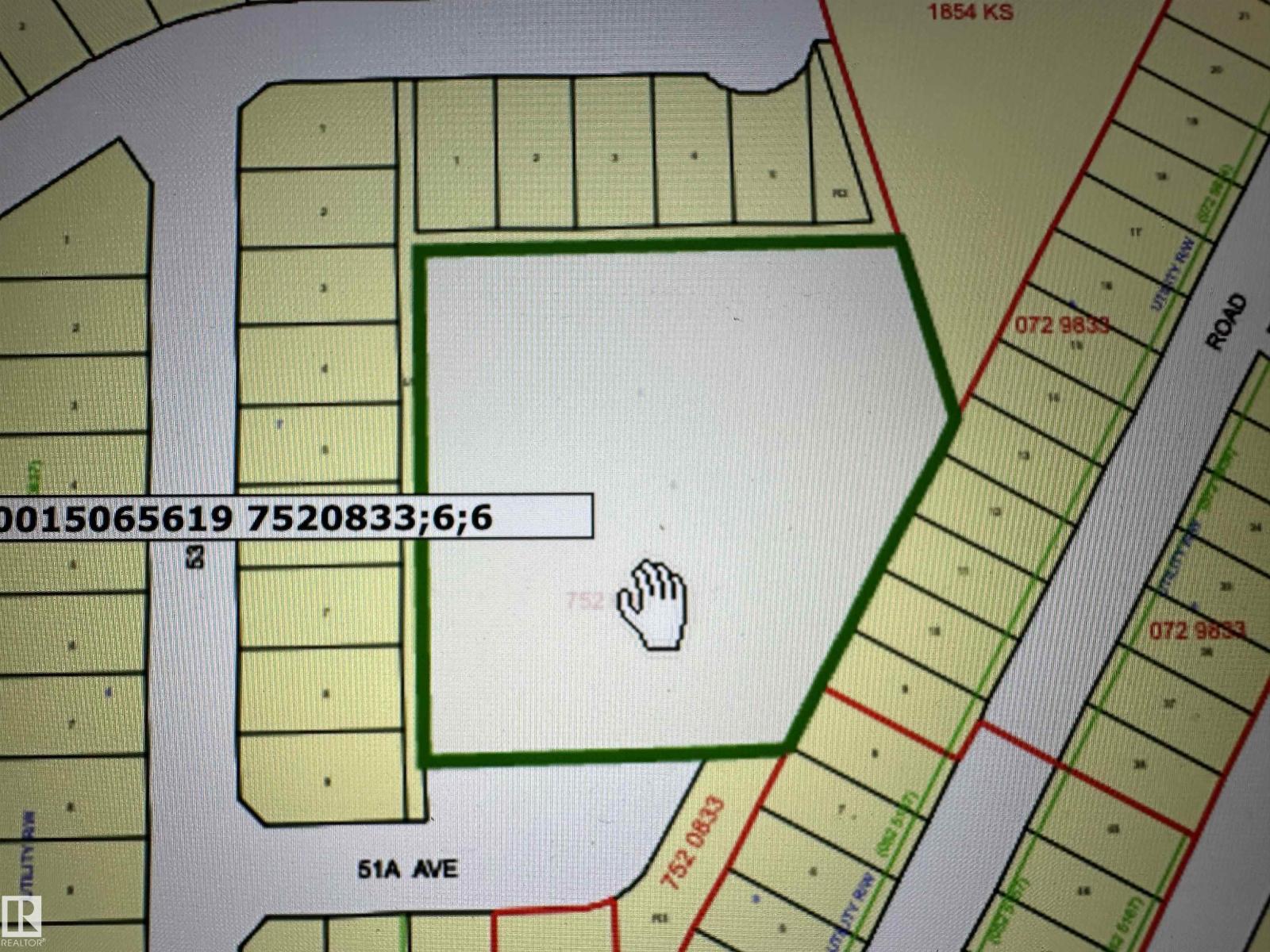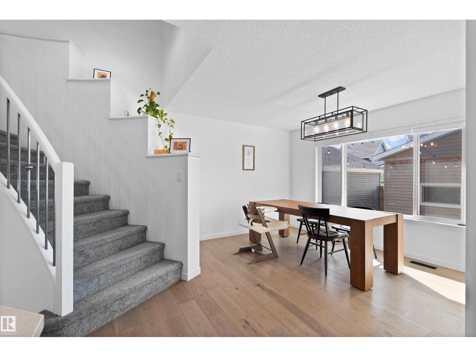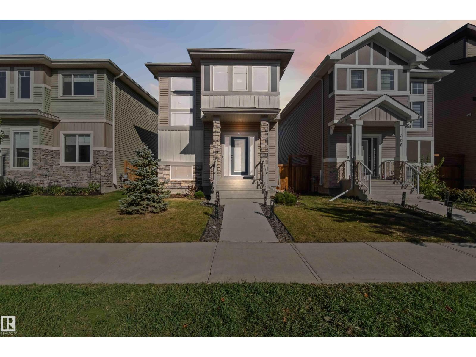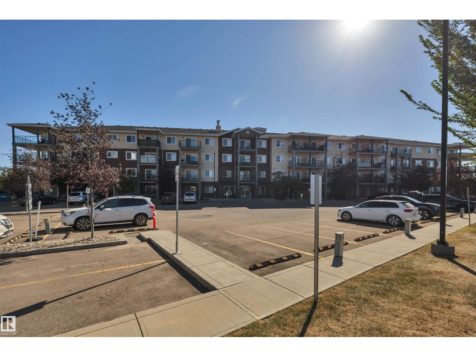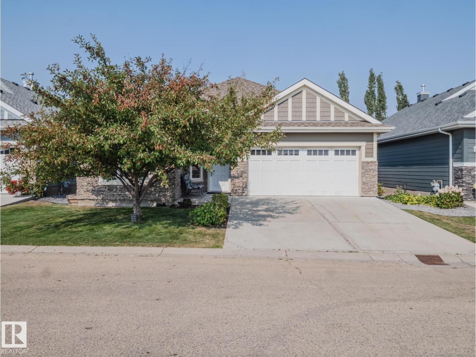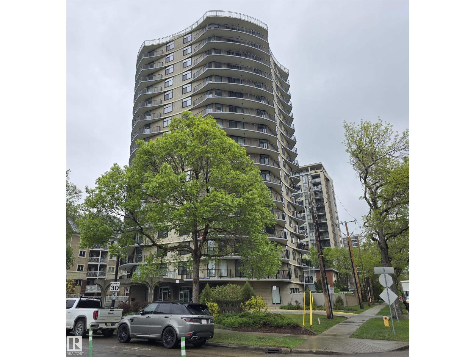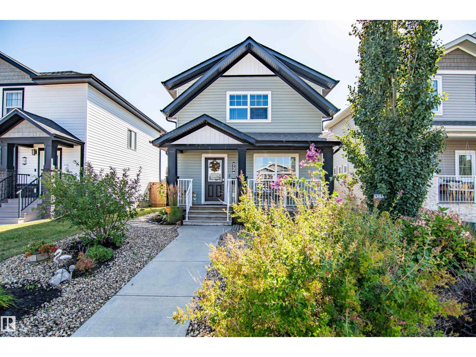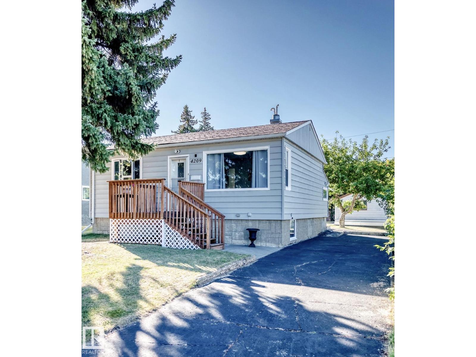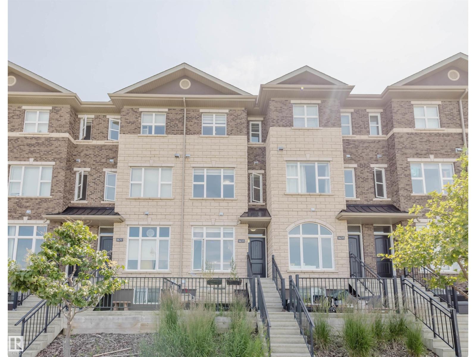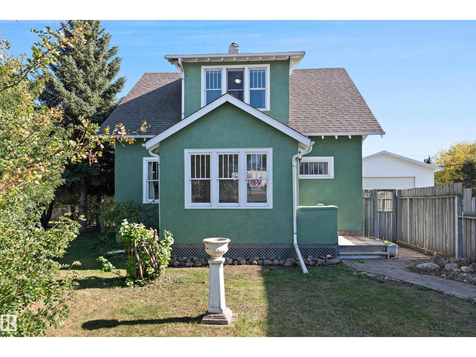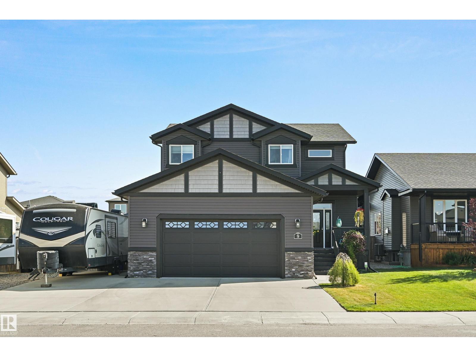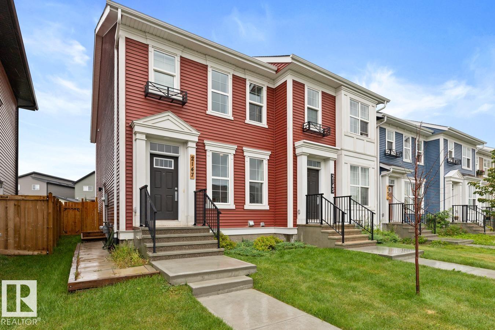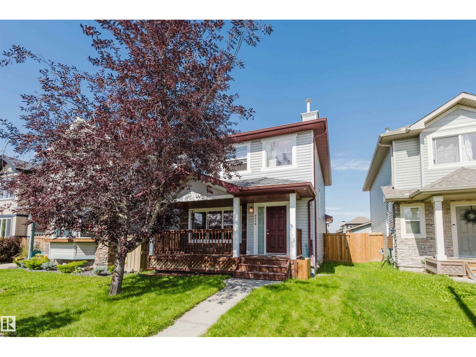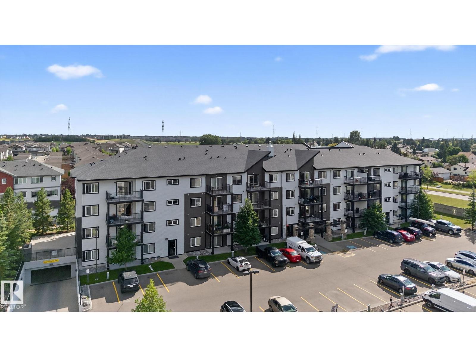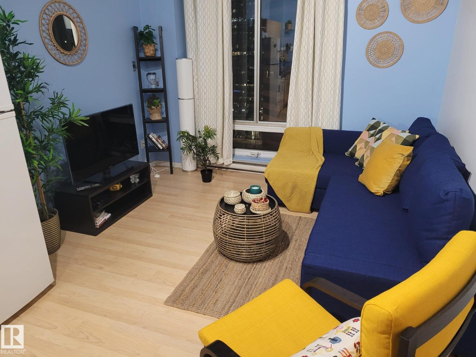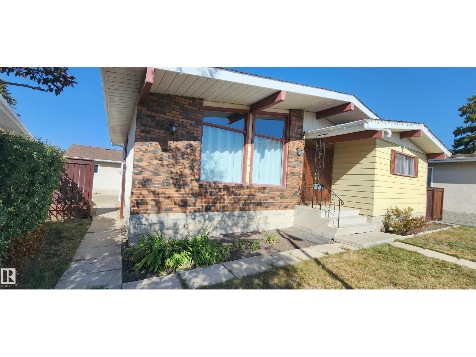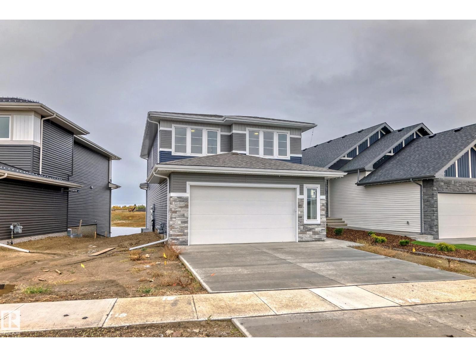419 32 St Sw
Edmonton, Alberta
IMMEDIATE POSSESSION AVAILABLE! Welcome to the Metro Tailored 18! This beautiful 3-storey townhome in the vibrant community of Alces offers 1,419 sq ft of thoughtfully planned living space. Featuring 3 beds, 2.5 baths and a versatile flex room on the ground level – ideal for a home office, gym, or guest area. Enjoy the airy feel of 9ft ceilings on both the ground and main floors, with large windows that flood the space with natural light. The heart of the home is the modern kitchen, complete with microwave, OTR hoodfan, fridge, stove – flowing seamlessly to the private balcony, perfect for relaxing or entertaining. Whether you’re a first time buyer or looking to downsize without compromise, this Alces townhome is the perfect blend of style, space, and convenience. Additional highlights: professional landscaped exterior, rear attached double garage, NO CONDO FEES – all in a growing community close to parks, shopping, and future amenities.*photos are for representation only. Colours and finishing may vary* (id:63502)
Exp Realty
22103 87 Av Nw
Edmonton, Alberta
Former Showhome in Rosenthal! This stunning 1586 Sq ft 2 storey, sits on a desirable corner lot in one of West Edmonton’s most sought-after communities. Designed to impress, this spacious family home features high-end finishes, designer touches, and thoughtful upgrades throughout. The open-concept main floor offers a generous living area, large windows, and a stylish kitchen with stainless steel appliances, modern cabinetry, and a central working island – perfect for entertaining. Upstairs you’ll find 3 sizeable bedrooms (1 could be used as a bonus room), including a primary suite with walk-in closet and a private 4 piece ensuite, plus the convenience of upstairs laundry. Enjoy year-round comfort with central AC and appreciate the double attached garage with HEATED FLOORS – a rare luxury in Edmonton winters. The fully fenced yard, and landscaped lot with a back deck add function and curb appeal. Located close to schools, parks, golfing, and quick access to the Anthony Henday, this home is a must see! (id:63502)
RE/MAX Excellence
3331 26 St Nw
Edmonton, Alberta
Luxurious bi-level home in Silver Berry offers 2243 Sq Ft of living space with 4 spacious bedrooms and 3 full bathrooms, perfectly situated near all amenities. This immaculate, move-in-ready property features an open-concept main floor with a bright kitchen, dining room, and living room boasting vaulted ceilings and expansive windows. Main floor equipped with glossy tile flooring, one bedroom, and a 4-piece bathroom. The private master suite, just steps away, offers a Huge window, walk-in closet, and a luxurious 4-piece ensuite with a jetted tub and shower combo. The fully finished basement features 2 bedrooms, full bathroom, and spacious family room. This beautifully kept bi-level home offers Ample natural light throughout the home blending luxury & convenience. Don't miss out on this fantastic opportunity! (id:63502)
Century 21 All Stars Realty Ltd
5307 61 St
Beaumont, Alberta
Beautifully maintained, this Home2Love is move-in ready & offers the perfect blend of comfort & style. Great curb appeal, walkable location near shools & parks, this home makes a lasting 1st impression. Inside, you’ll find a spacious entrance & bright office, ideal for working from home. The inviting living room is filled with natural light from large windows. Gleaming hardwood floors & a cozy fireplace create a warm & welcoming space for family & friends. The kitchen is a true gem, showcasing a large island, brand-new quartz countertops, modern backsplash & plenty of space for cooking & entertaining. Upstairs, the primary suite offers a walk-in closet & corner soaker tub, perfect for unwinding after a long day. Two additional generous bedrooms & another full bathroom provide plenty of space for the whole family. A huge bonus room with vaulted ceilings completes the upper level, perfect for family movie nights or a kids’ play area. Fire up the BBQ, enjoy the private deck/patio surrounded by tall trees. (id:63502)
RE/MAX Elite
123 Fairway Dr Nw
Edmonton, Alberta
This is a RARE opportunity to secure a prime, pie-shaped lot backing directly onto the Derrick Golf Course, in Edmonton’s most desirable neighbourhood — Westbrook Estates! Whether you’re looking to move in today, expand over time, or start fresh with a custom build, this property offers unbeatable flexibility. The existing renovated home is bright, and move-in ready, making it perfect for a family, downsizers, or investors who want to rent it out while planning their next move. With panoramic east, south, and west exposure, this nearly 9,400 sqft lot is drenched in natural light and surrounded by serene views. This is more than just a property — it's a lifestyle. Located minutes from the prestigious Derrick Club, top-rated schools and also has quick access to the U of A and downtown. Live, expand or build – the choice is yours! Rare golf-course lots like this don’t come up often, so seize the opportunity to create your dream, your way, in Westbrook Estates. (id:63502)
Exp Realty
669 Village Dr
Sherwood Park, Alberta
Step into this spacious, family-friendly 5-bedroom bungalow featuring a crisp modern kitchen that offers stainless steel appliances, endless counter space, and room to cook, dine, and entertain. The bright front living room/dining room/entry is open and airy, contrasting beautifully with a cozy family room with a charming brick wood-burning fireplace. The king-sized primary suite includes dual closets and a 3-piece ensuite, while two additional bedrooms and a full bath complete the main floor. Downstairs, enjoy a fully finished basement with durable vinyl plank flooring, two versatile bedrooms or offices, updated bathroom, laundry area, massive rec room, and ample storage. The oversized heated garage is ideal for a workshop, and the large exposed aggregate parking pad is perfect for guests or older kids. Outside, the generous backyard boasts mature landscaping, a partially covered deck, garden shed, and even room for a pool (not included). All this just steps from parks, playgrounds, and pickleball court (id:63502)
RE/MAX River City
18416 77 Av Nw
Edmonton, Alberta
Welcome to Lymburn! This spacious 4-level split home offers around 2,300 sq. ft. of living space on a desirable corner lot, complete with a double attached garage. Inside, you’ll find 4 bedrooms and 2.1 baths, including a generously sized primary suite with double closets and a private 3-piece ensuite. The heart of the home is a warm and inviting family room with a wood-burning fireplace on the third level—perfect for cozy evenings. This level also features a 4th bedroom and a convenient 2-piece bath with laundry, with easy potential to upgrade to a full 3-piece. The functional layout gives families plenty of room to spread out while staying connected. With its prime location, you’re just steps away from schools, parks, Callingwood Mall & Farmer’s Market, YMCA, Callingwood Arena & Rec Centre, and the public library. Whether you’re upsizing or searching for your first family home, this property offers space, comfort, and unbeatable access to amenities. MUST SEE BEFORE IT GOES!! (id:63502)
Century 21 Quantum Realty
5203 51a Av
Bon Accord, Alberta
Wow! A PRIVATE 3.05 TREED ACREAGE right in the town of Bon Accord and on municipal water and sewer! Renovated raised bungalow with wheelchair ramp and separate basement entry for the in-law suite. 3 bedrooms up, 2 down. Each level has a 3 piece bath and laundry facilities. 2nd kitchen and family room in basement. New shingles, furnace and central air conditioning in 2022. Previous upgrades include 100 amp power service, new electric in basement and plumbing lines updated to PEX. This is a private setting with gated, coded remote entry. The perimeter of the property is treed with a grassy clearing for the yard site. You'll find mature apple, crab apple & cherry trees, along with rhubarb, raspberry and lilac bushes. There's also two outbuildings with cement floors, one building is powered, both great for storage/garage/workshop. This lot is Zoned R1A - Residential Low Density which allows for duplexes with a possibility for further subdivision of the existing 3.05 acre parcel ... or keep as is! (id:63502)
Royal LePage Arteam Realty
2208 82 St Sw
Edmonton, Alberta
Welcome to Summerside, where lake living meets city convenience! This fully upgraded 3-bedroom, 2.5-bathroom home offers private access to the exclusive Summerside Beach Club, giving you year-round opportunities to enjoy the lake, beach, and fun summer activities.Inside, the home has been thoughtfully designed with modern finishes and a functional open-concept layout. The kitchen flows seamlessly into the dining and living spaces, making it perfect for both family living and entertaining. Upstairs, you’ll find three spacious bedrooms, including a primary suite with ensuite bathroom.Step outside to your low-maintenance backyard, complete with artificial turf—perfect for enjoying the outdoors without the upkeep. A double detached garage provides secure parking and extra storage.Located close to schools, parks, shopping, and all major amenities, this home offers both comfort and convenience in one of Edmonton’s most desirable family communities. (id:63502)
Century 21 Leading
310 Balsam Li
Leduc, Alberta
Welcome to this beautiful home in the heart of Leduc! The main floor features a bright and inviting living room with a stunning feature wall and electric fireplace, creating the perfect space to relax or entertain guests. The modern kitchen is designed with style and functionality in mind, offering plenty of space for cooking and gathering. Upstairs, you’ll find a spacious bonus room, two generously sized bedrooms, and a primary suite with a private ensuite bathroom, providing a relaxing retreat at the end of the day. The 9 ft ceilings throughout the home enhance the open, airy feel, while the upgraded deck is perfect for outdoor entertaining. A double detached garage offers secure parking and extra storage. Located close to schools, parks, and all amenities, this home truly has it all for modern family living. (id:63502)
Real Broker
#114 7711 71 St Nw
Edmonton, Alberta
Welcome to the Elements at Urban Village! Immediate possession available. TWO titled stalls- one above ground and one in heated underground parking. This 2 bedroom, 2 bathroom unit has a practical layout that you will love. The primary bedroom has a walk in closet and a 4 piece ensuite. The second bedroom has a generous sized closet and is right next to the main bathroom. You'll find a corner pantry and stainless steel appliances in the open concept kitchen space. There is plenty of cabinet and counter space to store your cooking utensils and make your favourite meals! Speaking of food, this condo is located near Whyte avenue and some of the finest restaurants and grocery shopping Edmonton has to offer. It is located within 15 minutes of the University of Alberta which you can access through closely located public transit. You'll find yourself minutes from Sherwood Park and Edmonton's major roadways for ease of commute and transportation. (id:63502)
RE/MAX Real Estate
#5 18343 Lessard Rd Nw
Edmonton, Alberta
Welcome to your spacious, no step entry bungalow that affords you all the comforts of a modern home combined with all the privileges of a friendly, well-planned community. Enjoy a private life or a social one, home cooking or restaurant-style dining it is your choice. Access to community activities is all included! Touchmark handles all the lawn care and snow removal including gardening maintenance and as well, watch your home while you are away on vacation. Your home is located within a beautifully landscaped gated community with nature trails and water features. You have the added assurance of an emergency 24-hour pull cord system in your home to call upon the health care personnel in the main building. This stunning detached 1367 square foot 4 -bedroom bungalow with a finished basement has high end appointed features such as hardwood, main floor laundry, SS appliances, AC and a heated garage. Both the Main and garage entrances are at ground level, providing seamless access for walkers & wheelchairs. (id:63502)
RE/MAX Real Estate
#701 11710 100 Av Nw
Edmonton, Alberta
Seller discloses they are MOTIVATED & will consider ALL OFFERS. Priced below the City Assessed Value. HUGE adult-only-condo, almost 1500sq ft with east balcony views, plus south/east river view! Located across from the river valley & beautiful Victoria Park walking paths, bldg overlooks Victoria Golf Course . There are ONLY 4 units per floor plus free laundry & garbage chute on each floor! Talk about quiet! Swimming pool, jacuzzi, patio, social room (with kitchen, pool table), full gym, showers/sauna, (no need for any other membership) plus all utilities included in condo fees! Walking distance to shopping, restaurants, golf, river valley & live-in manager on site. All new balconies on this building, security, titled underground heated stall included! Formal dining room, huge kitchen plus eating area, very large living room, 2 bedrooms, 2 bathrooms and central AC. Very quiet concrete bldg! Utilities are included! Titled Parking included! (id:63502)
RE/MAX Real Estate
72 Almond Crescent
Blackfalds, Alberta
Welcome to this beautifully maintained ORIGINAL-OWNER HOME, where pride of ownership shines throughout. Nestled on a QUIET CRESCENT, it features a charming front porch and LOW MAINTENANCE LANDSCAPING for effortless curb appeal. Inside, enjoy 3 spacious bedrooms and 3 bathrooms, offering comfort and functionality for everyday living. A true standout is the INSULATED, DRYWALLED and HEATED OVERSIZED HOBBY GARAGE, boasting upgraded electrical and HIGH GARAGE CEILINGS perfect for car enthusiasts, hobbyists, or a versatile workspace. Every detail has been thoughtfully cared for, making this home move-in ready and an exceptional opportunity in a sought-after location close to schools, shopping, nature walking paths and community centres! A beautiful home for the perfect family, or an opportunity to utilize the large garage space personally and generate income from the residence! (id:63502)
Royal LePage Prestige Realty
4209 116 Av Nw
Edmonton, Alberta
This 750 Square foot 2+ 2 bedroom Bungalow in Beverly Heights shows Great and has a definite pride of ownership! Some of the features and upgrades of this great home include; Large Bedrooms both up and downstairs, 2 Full Bathrooms, Large Living Room with a Built in Wall Unit, Laminate and Tile flooring, Decent size Kitchen with Eating Nook, Upgraded Cabinets, Modern White Appliances, Newer High Effeciency Lennox Furnace, Central Air Conditioning and Tankless Hot Water System, Newer LG Stainless Washer and Dryer, Large 557 m2 Lot with South Facing Rear Yard ( room for a vegetable garden) Concrete Patio, a Single Detached Garage as well as a Front access Driveway with RV parking and Room for Multiple vehicles, 100 amp service, Recently Painted Interior and Exterior, Newer Shingles,ADT security system, Securtiy bars and More! Too much to List! Great Location 10 mins to downtown,5 mins to Yellowhead Trail and Anthony Henday Drive, 2 min Walk to Public Transit, 10 min walk to the River Valley! (id:63502)
RE/MAX River City
1633 Cunningham Wy Sw
Edmonton, Alberta
Presenting an modern three-story brownstone townhome in a premier park-facing location, this meticulously maintained residence features a double tandem garage and flex space on the lower level, an open-concept main floor with upgraded kitchen and balcony access, two bedrooms with a 4-piece bath on the second level, and a luxurious primary suite with private balcony and 5-piece spa ensuite on the top floor, all within walking distance to Blackmud Creek Ravine, recreation facilities, and major amenities, with convenient access to the Anthony Henday and Edmonton International Airport. (id:63502)
Mozaic Realty Group
333 White Earth Earth St
Smoky Lake Town, Alberta
Welcome to the Keen House, a Beautiful, Craftsman Style Heritage Home built in 1931, Designated a Municipal Historic Resource by the Quaint, Small Town of Smoky Lake! Noted Features: High Gable Roof, Stucco Clad Exterior, Shed Dormers on front & rear, Enclosed Porch w/off facade entry from side steps, sitting rooms, hardwood flooring, wainscotting, columns & pilasters architrave & treillage, Doric column & railing on stairway, moulded trim, flat, single light transom on 2nd floor above bdrm. door. Main & Second Flr Bathrooms & Kitchen are NEW: 2023-2025, Electrical Panel upgraded to 100 amp service, Exterior paint NEW - Aug 2025, Chimney was repaired & a leak was fully remediated & repaired, Roof redone w/ new shingles in 2017, Gas HWT 2023, Pex Plumbing lines throughout, Sewer scoped & cleaned in 2022, Newer Windows in Kitchen, 3 new supports under porch. Courtyard, cute landscaping, fully fenced, space for Garage if desired, Backyard ARTISAN STUDIO!! AMAZING MOVE-IN READY, SMALL TOWN HOME w/HISTORY! (id:63502)
Maxwell Devonshire Realty
9 Viceroy Cr
Olds, Alberta
Welcome to this exceptional 2-storey home in Olds, built in 2013 and designed for comfort and functionality. Featuring 3+1 bedrooms and 3.5 baths, this home offers an inviting open-concept main floor with a bright living area, stylish kitchen, and spacious dining room. A dedicated office and convenient main floor laundry add to the practicality. Upstairs, the primary suite includes a walk-in closet and ensuite, alongside two additional bedrooms and a full bath. The fully finished basement provides a fourth bedroom, family room, and additional bath—perfect for guests or extended living. Enjoy outdoor living on the covered deck overlooking the huge yard, complete with RV parking. The oversized, fully finished garage offers ample space for vehicles, storage, and hobbies. With modern finishes, thoughtful upgrades, and a prime location near schools, parks, and amenities, this home is move-in ready and built for family living. (id:63502)
Coldwell Banker Mountain Central
2147 Maple Rd Nw
Edmonton, Alberta
Welcome to the vibrant community of Maple Crest! This beautifully maintained home features an open concept main floor with 9-foot ceilings, offering a bright and airy feel. The kitchen is stylish and well-appointed, perfect for everyday living and entertaining alike. The main floor is extremely functional with a spacious living area and an expansive dining space that comfortably fits large gatherings. A versatile den on the main level makes an ideal home office. Upstairs, enjoy a cozy bonus room, a generous primary suite with a walk-in closet and ensuite, plus two additional bedrooms. The fully LEGAL BASEMENT SUITE is a fantastic mortgage helper, ideal for rental income or extended family. The backyard is fully landscaped and ready for relaxing summer nights. This home is truly move-in ready—WELCOME HOME (id:63502)
The Foundry Real Estate Company Ltd
9235 Scott Ln Nw
Edmonton, Alberta
Welcome to this nicely upgraded 2 storey home in highly sought-after community of South Terwillegar! Located on a quiet street, this large 1477 sqft home welcomes you with a beautiful veranda. Main floor features a large living room w/ new vinyl flooring, open kitchen w/plenty of cabinets, counter space, island & new appliances (D/W & Microwave Hood Fan-2025), spacious dining area, 2-pc bath & laundry. Upstairs has BRAND NEW carpet & primary suite w/ a 4-pc ensuite and W/I closet, TWO more good sized brms and 4 pc bath. Basement is partially finished w/ a DEN, a 4th bdrm & a 3pc bath. Newer paint and new hot water tank (2024). Low maintenance backyard. 20’X20’ oversized detached garage and storage shed. Close to great schools, shopping, Terwillegar Rec Centre, and all other amenities. (id:63502)
Mozaic Realty Group
#209 3353 16a Nw
Edmonton, Alberta
Bright 2-bedroom, 2-bath condo in Laurel with open-concept layout and modern finishes. Kitchen features stainless steel appliances and island seating. Primary bedroom offers walk-in closet and ensuite. Enjoy in-suite laundry, large balcony, and 2 open parking stalls. Close to parks, schools, shopping, transit, and easy access to Anthony Henday & White mud. Perfect for first-time buyers or investors. (id:63502)
Initia Real Estate
#1704 10024 Jasper Av Nw
Edmonton, Alberta
Discover the ultimate blend of comfort and convenience in this fully furnished, 17th-floor micro-loft, boasting stunning north-facing views. Perfect for first-time buyers or savvy investors, this pet-friendly gem is just steps away from restaurants, Oiler's arena, Churchill Square, art galleries, gyms, serene river valley trails & with direct LRT access right in the building. The open-concept living area accommodates both entertainment and office space, while the kitchen features nice cabinets & counter space, a fridge, built-in dishwasher, stove, complemented by a cozy dining nook. The primary suite, accessible via a pocket door, comfortably fits a queen bed and includes a double closet, situated conveniently across from a stylish 4-p bath. Enjoy soaring 10-ft ceilings and abundant natural light from large windows. With a large, titled storage unit just across the hall and on-site management for peace of mind. Short-term rentals or Airbnb options are available, allowing for a flexible living experience! (id:63502)
Liv Real Estate
11436 143 Av Nw
Edmonton, Alberta
Wow! Take a look at this newly renovated bungalow in the heart of the beautiful community of Carlisle. This beautiful home faces south, sits in a quiet cul-de-sac road on a pie lot, with an oversized insulated double garage, with 220V and a nice size fully fenced back yard. The Home is move-in ready. The main floor has all new flooring, new doors/trim, fresh paint, brand new kitchen with all new appliances! Vaulted ceiling in the bright living room. 3 Bedrooms on the main with a 2 piece ensuite off the Primary. New low flush toilets installed in both main floor bathrooms. New Furnace & HWT and newer shingles installed. Basement is in great condition and has newer carpet. Basement also has a 4th bedroom and den, large 2nd living room and lots of storage space. There's a 3 piece washroom and ready for your washer and dryer. Perfect for a young or growing family and is close to all amenities. Enjoy! (id:63502)
Century 21 Masters
10226 92a Av
Morinville, Alberta
Located in Westwinds, A premium build by Dynasty Builders, backing the pond. Brand new 4 bedroom, 2332 sqft 2 storey walkout with oversized double attached garage is absolutely stunning. Luxury vinyl plank throughout the main. Gorgeous kitchen features beautiful cabinetry, quartz counters, centre island and pantry. Spacious dining area leading out to the deck overlooking the beautiful pond. Enjoy the cozy living room while sitting by the warm fireplace, the perfect space to relax or entertain. Den/Office, powder room and mudroom with built-in lockers and bench complete the main. Upstairs offers 4 bdrms, 4-piece bath and laundry. Large primary bedroom offers a gorgeous 5-piece ensuite with double sinks and walk-in closet with custom built-in shelving. The unfinished basement awaits your personal touch. Walkout to the oversized patio, perfect for gatherings or just sitting around and enjoying those beautiful summer days. Dynasty builds to the highest standard with nothing but top quality finishes (id:63502)
RE/MAX River City
