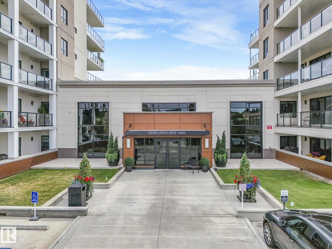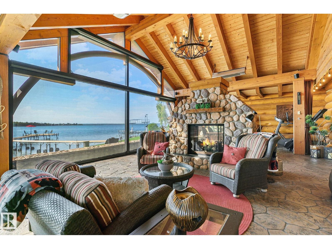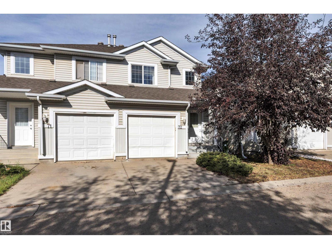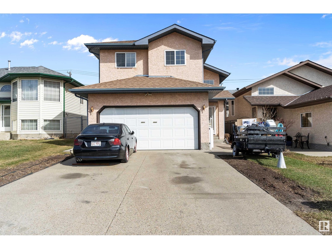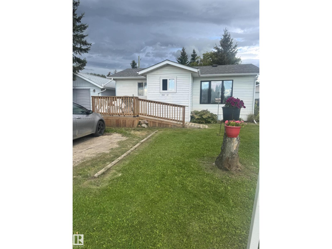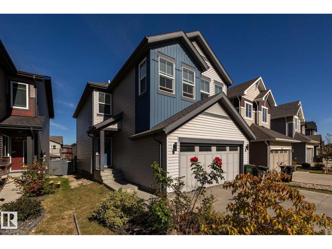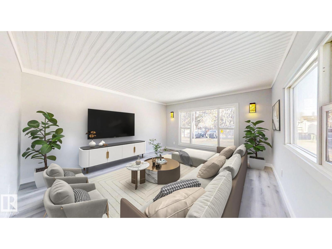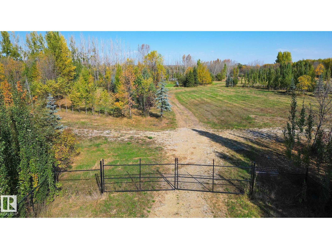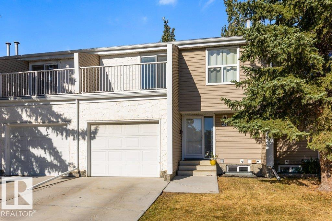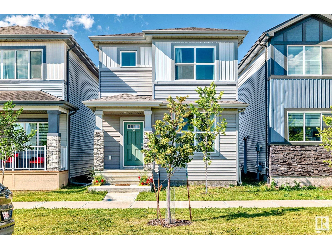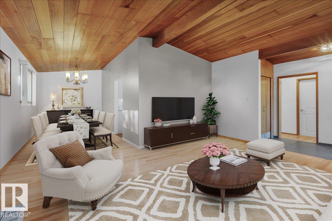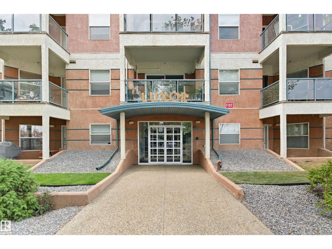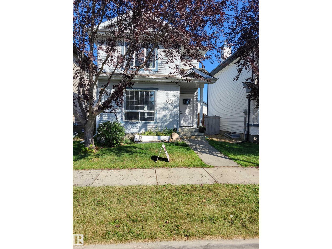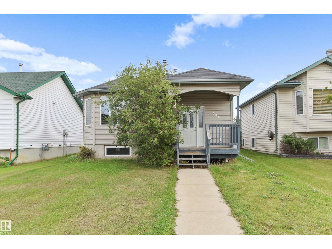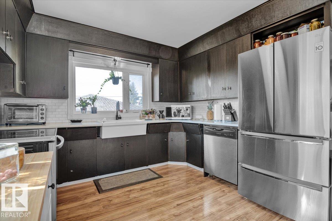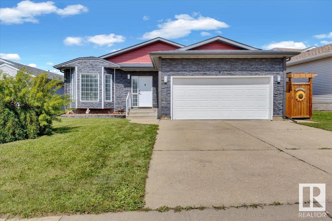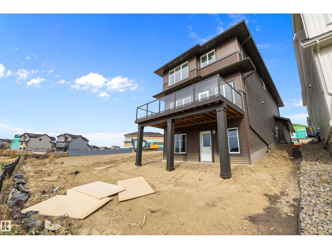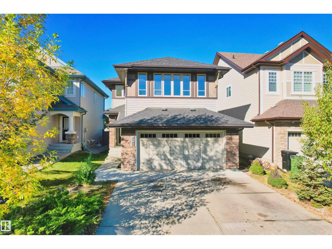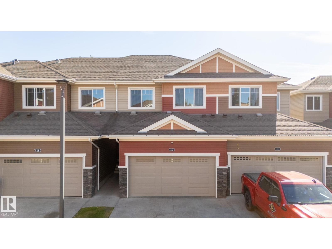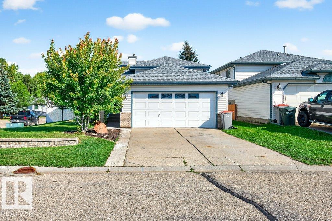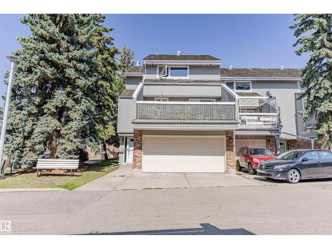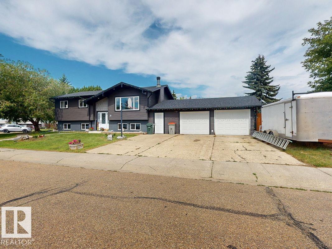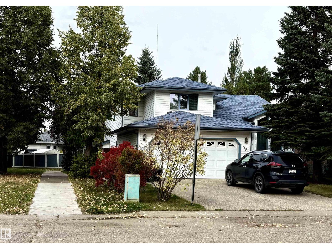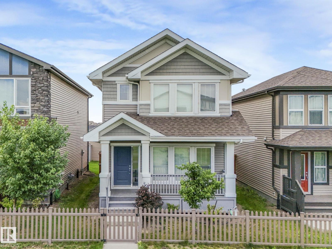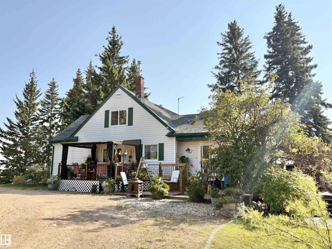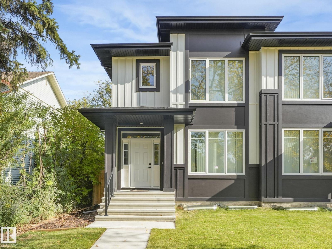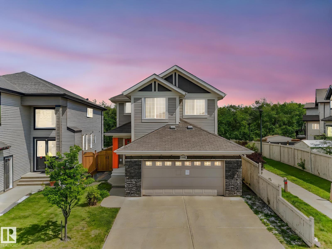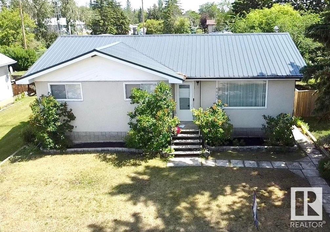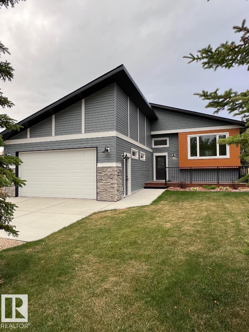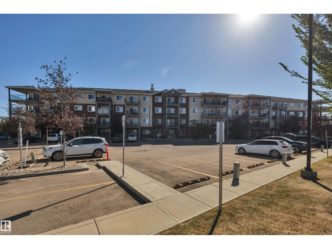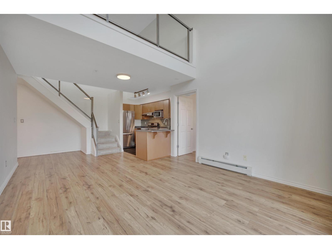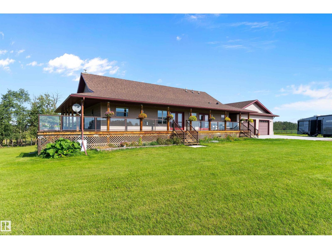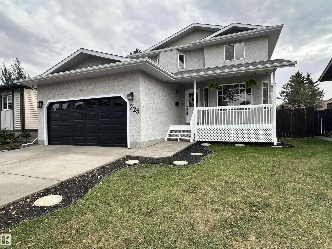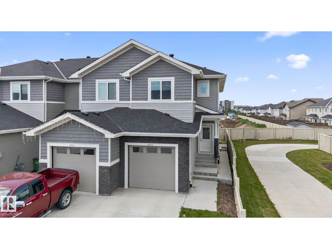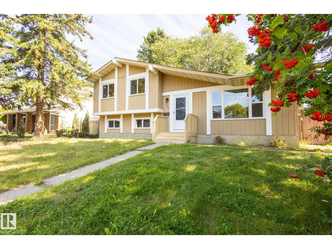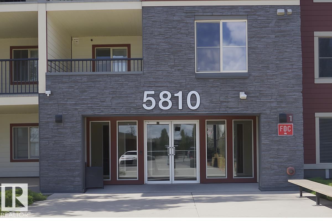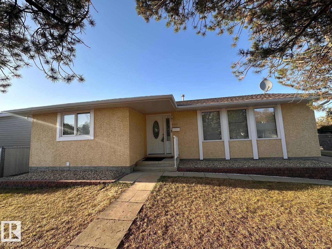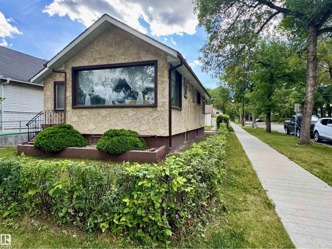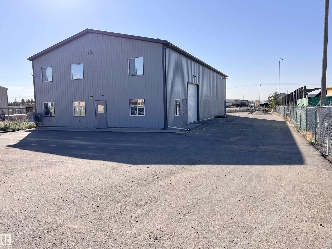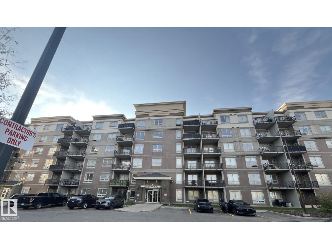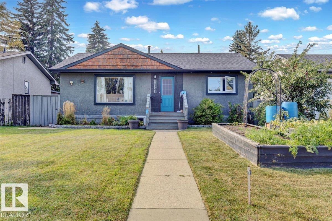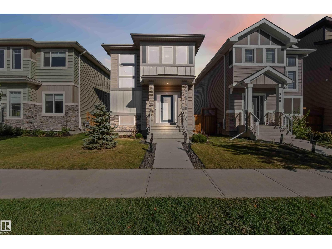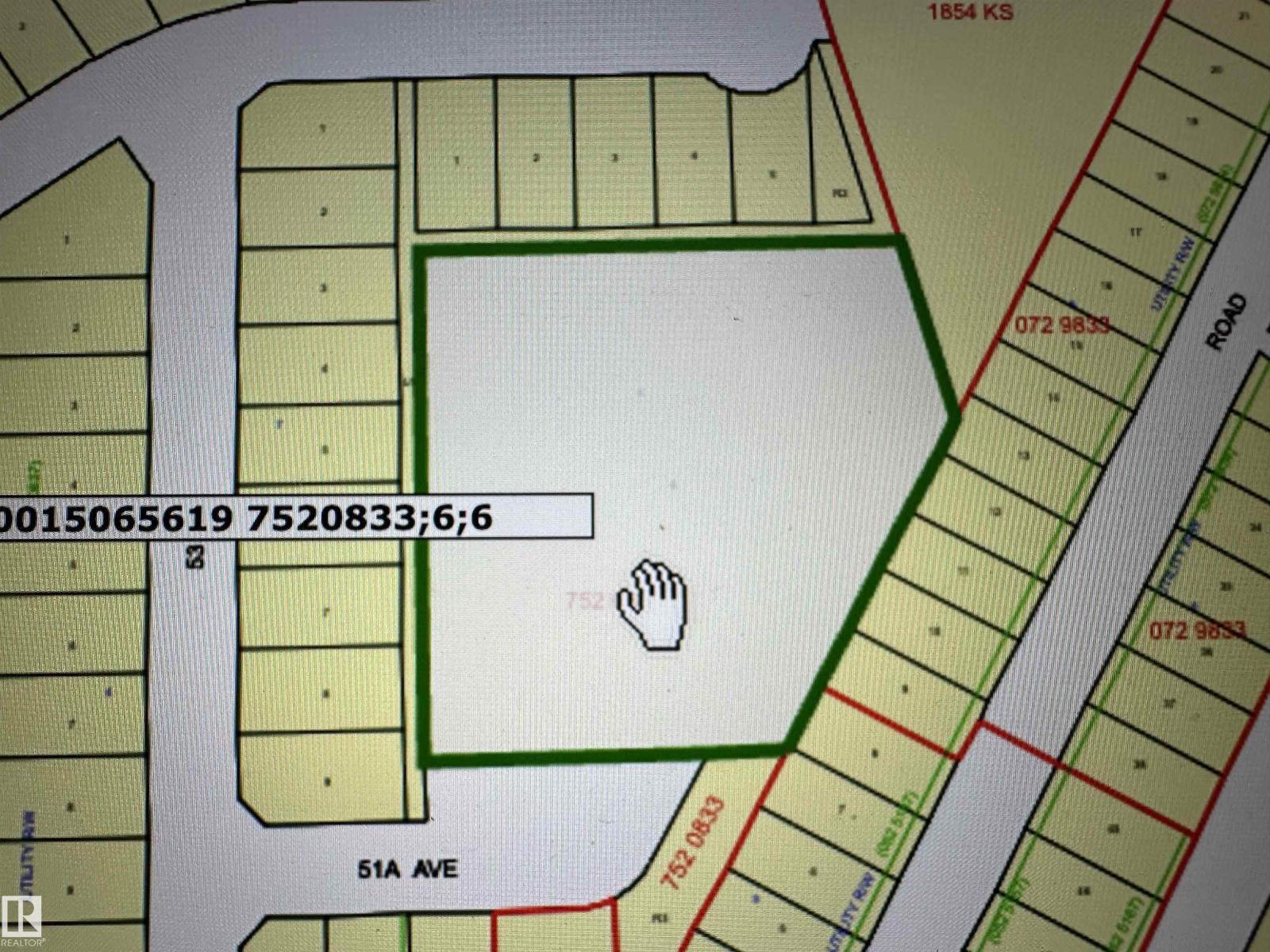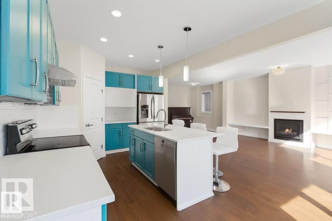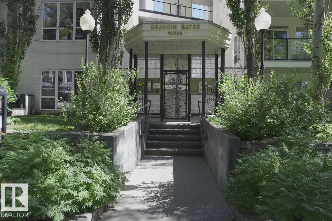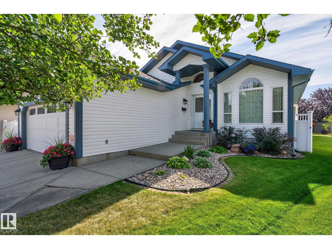#814 200 Bellerose Dr
St. Albert, Alberta
UNIQUE 8th floor unit PARAMOUNT GOLD package- 10 foot ceilings, oversized windows, oversize interior & entry door plus upgraded finishes! Kitchen has quartz countertops, MIELE appliances, ultra quiet dishwasher, gorgeous metallic gold backsplash, touchless faucet, refrigerator has ice/water & custom pendant lighting & gorgeous dark cabinetry. Engineered hardwood flooring. Bathroom has heated tile flooring, quartz countertops. Living room has fireplace with floor to ceiling tile surround, 65 inch SONY TV & Sonos sound bar. Balcony has all the conveniences for condo living - gas for BBQ & water tap. Concrete/steel bldg & heated underground parking spot- storage cage included. Wellness Centre has social room, exercise room & roof top terrace!! Shop at Italian Bakery’s Mercato or the many restaurants or enjoy a stroll in the river valley!! GORGEOUS VIEWS facing northwest for perfect sunsets & tree views! Builder suite size is 781 square feet. (id:63502)
RE/MAX River City
#1 Martin Rd
Rural Lac Ste. Anne County, Alberta
Rare LAKEFRONT resort offered just in time for the holidays. Imagine watching the sunrise over the lake on Christmas morning, & playing hockey on your own ODR, HEAVENLY! Truly enjoyable in all seasons. Connected by a private causeway, this divine half-acre property offers over $700,000 in upgrades and comes furnished—boat included. Enjoy a 200-ft sandy beach with a rebuilt storm wall, a new Floe aluminum-cedar dock, & boat trolley, making it effortless to launch your boat at your convenience. The home features 50-year cedar shakes, triple-pane low-E windows & copper eavestroughs. Inside, you’ll find a Wolf gas range, a Sub-Zero fridge, stone countertops, & quality cabinetry, along with updated stamped concrete & tile flooring, a spa-style steam shower & fresh paint. Outdoor living shines with a heated, enclosed patio featuring a fireplace & gas heaters, a built-in BBQ, a fire pit & beautifully landscaped, irrigated grounds, a turn-key lakefront getaway with history, community spirit & modern luxury. (id:63502)
RE/MAX Preferred Choice
#72 14603 Miller Bv Nw
Edmonton, Alberta
HALF DUPLEX with LOW CONDO FEES! ARE YOU SEEING DOUBLE? NO YOU ARE NOT! TWO BEDROOMS with TWO ENSUITES. Perfect for roommates or couples or families or investors alike. PRIVATE FULLY FENCED YARD with deck. Lovely open kitchen complete with living room and dining space in a well maintained condominium complex. VISITOR PARKING STEPS AWAY. The Primary bedroom has a 4-piece ensuite and offers ample space with a walk closet. The 2nd bedroom also has a 4-piece ensuite bathroom. The main floor boasts a 2-piece bath PLUS there is plenty of storage in the basement! No winter scraping in the attached garage with a door to the inside hallway so you will NEVER FREEZE during our long winter months. The complex has plenty of parking for your friends & family. The condo fee is a LOW $179/Month. Miller is a treed lovely community with great nearby schools and very close to major arteries that will take you to every corner of the city. PUBLIC TRANSIT, SHOPPING, RESTAURANTS, QUIET COMMUNITY. What are you waiting for? (id:63502)
RE/MAX Elite
12711 128 St Nw
Edmonton, Alberta
Well-maintained bi-level with 4 bedrooms, 3 full baths, a double attached garage and 2363 sq ft of finished living space. Recently renovated with new flooring, fresh paint, updated light fixtures, smart thermostat, and newer front/back doors. Features a second kitchen in the basement. Sellers have lovingly cared for by the same family, this stucco home offers a fenced yard, gazebo, and a cozy wood-burning fireplace. Pride of ownership throughout! (id:63502)
Maxwell Polaris
4531 47 St
Rural Lac Ste. Anne County, Alberta
Motivated to sell! Cozy open concept 2 bedroom home with a beautiful partially fenced yard. The home was completely renovated in 2009 and features a natural gas wood stove for those chilly winter nights. There is a nice sized yard with a large garden and mature trees. The property also includes a large newer deck with a gazebo and privacy fence and is within walking distance to the beach, main dock, shopping, elementary school, and golfing. The garage is 35'x14' with a separate office/storage space in the back. This property has a lot to offer! (id:63502)
Century 21 Leading
1440 Darby Green Sw Sw
Edmonton, Alberta
Modern Comfort in the desired Desrochers neighborhood! This elevated, fully finished 2-storey home offers the perfect blend of style and function. The main floor showcases a bright white kitchen with quartz counters, ceiling-height cabinets, and a spacious island, all open to the living room with 9’ ceilings, fireplace, and sunlit windows. A custom mudroom and designer half bath add extra polish. Upstairs you’ll find a relaxing primary suite with walk-in closet and spa-inspired en suite, along with two additional bedrooms, a generous bonus room, laundry, and storage. The finished basement extends the living space with a rec room, 4th bedroom, and ample storage. Outside, the private yard features a full-width deck, fire pit with limestone surround, and mature landscaping. Upgrades include smart thermostat, key-less entry, tank-less hot water, and an efficient furnace. Close to schools, shopping, rec center, and major routes — this home is truly move-in ready! (id:63502)
Venus Realty
29 Ridgeway Dr Nw
Edmonton, Alberta
1052 sq ft spacious fully renovated 2 bedroom Mobile home for sale in Maple ridge park. Exterior comes with 1 covered and 1 uncovered deck, 2 sheds (1 of them with new siding and metal roof), nice size yard fully fenced with newer chain link fencing and landscaped. 2 parking spots with front drive access plus plenty of street parking in front. The furnace is approx 16 years, Hot water tank is newer. In 2021, the roof was replaced, new siding was installed and triple pane windows were done. In 2025, the following were done - Heat trace, panel servicing by a certified master electrician, Interior fully renovated with new kitchen, drywall, all new PEX plumbing, flooring, countertops, cabinets, bathroom shower and soaker tub, paint, stainless steel appliances, lighting fixtures, doors, sinks and faucets. Property Tax for 2025 was only $486.66. Pad fee is $732 per month. Some of the pictures are virtually staged. (id:63502)
Maxwell Polaris
334 Aston Cl
Leduc, Alberta
Welcome to this STUNNING 4-bedroom, 2.5-bath home tucked in a QUIET CUL-DE-SAC in family-friendly Deer Valley, Leduc. Soaring ceilings, ELEGANT upgrades, and a WARM, OPEN layout greet you inside. NEWLY RENOVATED vinyl flooring on the upper level and stairs adds style. The CHEF-INSPIRED KITCHEN includes a SEPARATE SPICE KITCHEN, PANTRY, and GRANITE countertops. Enjoy the BRIGHT living room with a 20-FOOT ceiling and electric fireplace. Upstairs, the SPACIOUS primary suite features a 5-PIECE ENSUITE with a JACUZZI and walk-in closet. Three more bedrooms, a BONUS ROOM, upper laundry, and a 4-piece bath complete the level. Granite countertops continue throughout. The WALK-OUT BASEMENT offers exciting future potential. Stay cool with CENTRAL AIR CONDITIONING. Thoughtfully designed and beautifully finished, this home is perfect for families seeking space, comfort, and style. (id:63502)
Professional Realty Group
1020 Highway 16
Rural Parkland County, Alberta
25 Acres OUT OF SUBDIVISION* This magnificent parcel of creation offers prime highway exposure with convenient service road access. Fully fenced, cross-fenced, and gated. Bordered by lakes on both sides, it features over 10,000 trees at all stages of growth, creating a natural, park-like setting. With power, natural gas, and a high-capacity well already in place, the property, formerly a nursery, is ready for a new vision. Its combination of utilities, access, and natural beauty makes it ideal for those looking to reimagine and develop in a modern, creative way. (id:63502)
RE/MAX Preferred Choice
216 Chateau Pl Nw
Edmonton, Alberta
BEAUTIFUL BELMEAD! With almost 1,700 sq ft of living space (2 Bedrooms, Den & 3 Baths), this Townhouse is spacious & sunny. Updated Kitchen comes w/ STAINLESS STEEL APPLIANCES & stone backsplash. Dining area features FULL, DOUBLE FRENCH DOORS leading to a private yard. Living room ceiling is vaulted. Primary Bedroom is large & will fit a King-sized bed. An Ensuite & new Balcony complete the space. Also enjoy the skylight which lets in more natural light. FINISHED BASEMENT w/ Rec Room, Den, Laundry (newer machines) & Storage. Fully fenced backyard w/ patio completes this turn-key home. Bonus: ATTACHED GARAGE + room to park more vehicles on the driveway or on the street in front. FAMILY & PET FRIENDLY complex! Great neighbourhood - trails & parks less than a block away. Quick walk to schools, playground, community league, shopping & transit (including future LRT). Easy access to the Whitemud, Henday, WEM, Misericordia Hospital & Downtown. Quiet community. Well run condo corporation! (id:63502)
RE/MAX River City
54 Sienna Blvd
Fort Saskatchewan, Alberta
Beautiful maintained 2022 built 1,410 sq ft Alquinn Homes custom 3 bedroom, 3 bathroom, 2 storey style home in the Sienna neighborhood in Fort Saskatchewan. The main floor has and open concept style with Vinyl plank flooring, electric fireplace, spacious living and dining area, eat up kitchen island with lots of counter space and custom cabinets, and a 2 piece bathroom. The upper level has 3 bedrooms, full 4 piece bathroom, with the primary bedroom having a 4 piece ensuite. This home is very bright with lots of windows, a SIDE ENTRANCE and a rear entrance for a future deck. The property is fully landscaped, with partial fencing complete. The basement has 9ft ceilings, roughed in plumbing, and is ready for completion to your wants and needs. The sale of the home comes with all 6 appliances, and custom window coverings. The double detached garage comes with and opener and 2 controllers. The Sienna neighborhood is close to all schools, shopping, and is easy access to the highway and all major roads. (id:63502)
RE/MAX River City
11739 39 Av Nw
Edmonton, Alberta
Fantastic 5 bedroom 2.5 bath home in desirable Greenfield could be yours. This 60's era home has many updates and is ready for you to call home. As you enter the beautiful front door you will be greeted by hardwood floors, a vaulted ceiling and wood burning fireplace. You will notice the updated vinyl windows and a brand new kitchen with granite counter tops, a beautiful honeycomb tile backsplash, and updated stainless steel appliances. The main floor boasts 3 bedrooms with a primary ensuite and full 4 piece bath. The finished basement has 2 sizeable bedrooms, bathroom and a large living area with fireplace. Updated furnace and large tiled laundry and storage area round out the basement. The south facing backyard has apple tree's and room to grow and entertain. Newer concrete poured for the rear driveway and double garage with epoxy finished floors. Close to great schools and easy access to all amenities. This is a great find in a great location. Come see today! (id:63502)
Blackmore Real Estate
#404 10346 117 St Nw
Edmonton, Alberta
Welcome to your new urban retreat in the heart of downtown Edmonton! This recently renovated 2-bedroom condo combines modern finishes with unbeatable convenience. Step inside and you’ll find an open, light-filled layout featuring durable vinyl plank flooring throughout and sleek concrete countertops that add a touch of contemporary style. The spacious living and dining area flows seamlessly, perfect for entertaining or relaxing after a busy day. Both bedrooms are generously sized, offering flexibility for a home office or guest room. Updates throughout mean you can move right in and start enjoying the downtown lifestyle. Worried about parking? No need, as there are TWO Heated Underground Parking Stalls!!! Located steps away from restaurants, shopping, transit, and the River Valley trails, this condo puts the best of Edmonton at your doorstep. Whether you’re a first-time buyer, downsizer, or investor, this home is a fantastic opportunity to own a stylish space in a prime location. (id:63502)
RE/MAX Elite
408 Gibb Wd Nw Nw
Edmonton, Alberta
This 3 bedroom 2 bath family home is the perfect starter home.The huge entrance offers plenty of open space to greet your guests.The kitchen offers lots of counter space,a large pantry,white cabinetry with stainless steel look handles & new touch taps.There is a 2 piece powder room on the main floor for easy entertaining.The living room offers lots of space for entertaining, new base boards and moldings.The entrance has a new front door and new out door lighting.Upstairs the master bedroom features a huge walk-in closet,big windows, and soft upgraded carpets to keep your feet warm on those cold mornings.The 4 piece bathroom offers relaxing rain shower with new taps.The 2 and 3 bedrooms are perfect size.Downstairs is insulated and wired with two large windows just waiting for your personal touch.There is a massive hot water tank.The Phyn + system gives you piece of mind. Outside you will find fenced yard, double garage,dog run, hot tub, shed.The home also offers A/C, security system, &modern light fixture. (id:63502)
Maxwell Progressive
506 20a St
Cold Lake, Alberta
Discover this inviting home in the heart of Nelson Heights, one of Cold Lake’s most sought-after, family-friendly neighborhoods. Perfectly positioned in a quiet cul-de-sac, this property is steps away from Nelson Heights School, playgrounds, and the outdoor rink, with Kinosoo Beach and the hospital just a short stroll away. Ideal for first-time buyers, small families, or savvy investors, this home boasts back-alley access with ample parking and space for a future garage. Step into a spacious foyer that flows into a bright, open-concept living, dining, and kitchen area, complete with an eat-at island, pantry, and patio doors leading to a back deck. The primary bedroom also opens to the deck, creating a seamless indoor-outdoor connection. A second bedroom and a 4-piece bathroom complete the main level. The lower level features a versatile mother-in-law suite with an open living, dining, and kitchen space, two additional bedrooms, and a 3-piece bathroom. Recent upgrades include hot water tank and shingles. (id:63502)
Coldwell Banker Lifestyle
12944 128 St Nw
Edmonton, Alberta
Buyers will love this beautifully updated bungalow from the moment they walk in! Located near Bronx Bowl, Edmonton Public Library, Athlone School, parks & baseball diamonds—perfect for an evening game after dinner—with quick access to Yellowhead & shopping. The main floor offers two bedrooms including a primary with walk-in closet & makeup area. Both bathrooms are fully renovated Main floor bathroom (2022), Basement bathroom and kitchen (2025). The basement provides storage, laundry, an extra bedroom & suite potential if desired. Major upgrades include shingles, windows and doors (2020), furnace(2020) Fridge and stove (2021). The fenced yard offers back-lane access, space for RV parking, and an oversized bright garage (shingles & windows need TLC but a great workspace). Only the second owner—this home is truly move-in ready! (id:63502)
Local Real Estate
56 Lunnon Dr
Gibbons, Alberta
You'll be excited to view 56 Lunnon Dr in the growing Town of Gibbons! FULLY Renovated Bungalow with modern & stylish features done throughout. Everything has been checked off the list! Just move in & enjoy! Furnace 2022, HWT 2021, Shingles 2021, Central AC 2024. This home has amazing curb-appeal with the updated siding, Celebright LED lighting & front driveway leading to the insulated attached garage with access to the front foyer. Bright & open layout on the main floor. The living room has a brick feature wall w/ an electric FP & live edge mantle. The new kitchen offers great cabinet space, eat-up island, SSA, side door to the deck & dining area. 2 bedrooms, 4pc bathroom, primary bedroom has a walk-in closet, electric FP & 3pc ensuite w/ a claw foot tub. The basement features an amazing rec room area, large dry bar, 3pc bathroom, a huge 3rd bedroom, utility room & laundry area. Enjoy the private yard, deck & pergola, pond, fire pit, raised flower beds, new fencing & back gate to the alley. Welcome Home! (id:63502)
RE/MAX Edge Realty
4544 Kinsella Li Sw
Edmonton, Alberta
Welcome to 4544 Kinsella Link SW in Keswick Landing! This brand-new 2-storey walkout home backs onto a lake and offers over 2,200 sq ft of modern living with 3 bedrooms, 3 full baths, and a separate side entrance for future suite potential. The main floor boasts an open-concept design with wide plank flooring, a bright great room with fireplace, dining area, and chef’s kitchen featuring upgraded level 3 finishes, quartz countertops, oversized island, premium appliances, and abundant storage. A full bath and glass railing enhance the main level. Upstairs, the spacious primary suite includes a luxurious ensuite and walk-in closet, with two additional bedrooms, a bonus room, laundry, and another full bath. Added features include a 9ft foundation, 2’ wider garage, upgraded lighting and plumbing, and a full-width deck with glass railing to take in lake views. Located near parks, trails, schools, and shopping, with easy access to Henday and Windermere amenities. Don't miss this opportunity! (id:63502)
Real Broker
2727 Anderson Cr Sw
Edmonton, Alberta
Welcome to Ambleside in SW Edmonton! This 2-storey single family home by LANDMARK offers 3 bedrooms, 2.5 baths, a FRONT DOUBLE ATTACHED GARAGE, TRIPLE-PANE windows, and a TANKLESS water heater for modern efficiency. Backing onto a SCENIC WALKING TRAIL, the open concept design features a stylish kitchen with two-tone cabinetry, GRANITE counters, GAS STOVE, HARDWOOD FLOORS, and a cozy gas fireplace. Upstairs, a versatile BONUS ROOM is perfect for family time or a home office. The spacious backyard provides plenty of room for kids, pets, and entertaining. With schools, dining, major roadways, and Currents of Windermere only 5 minutes away, this home blends comfort, style, and convenience in one of Edmonton’s most desirable communities. Don’t miss out! (id:63502)
Maxwell Polaris
#10 3103 Hilton Dr Nw
Edmonton, Alberta
Welcome to this 3-bedroom, 2.5-bath townhouse with a double attached garage in the family-oriented community of The Hamptons. Tucked inside a quiet, well-managed complex, this home offers a bright living room with large windows, a functional kitchen with central island and plenty of storage, plus a dining area that leads to a sunny south-facing deck—ideal for family barbecues. Upstairs you’ll find three comfortable bedrooms, including a primary with ensuite, a bonus room perfect for a play area or study space, and convenient upper-floor laundry. The fully finished basement adds even more room for family activities or movie nights. Close to schools, playgrounds, shopping, and transit, this home blends comfort, function, and location for today’s busy families.LOW CONDO FEES (id:63502)
The E Group Real Estate
94 La Costa Fairway Cl
Stony Plain, Alberta
This well-maintained family home in Stony Plain sits on a large corner lot with RV parking & a double gate. It features a huge fenced yard, a stamped concrete patio, low maintenance landscaping, and a fire pit for those summertime hangouts. Inside, you will find vaulted ceilings, neutral paint, 4 bedrooms (3 + 1) and 3 bathrooms, including a large ensuite. Recent updates include windows, new laminate flooring & lighting, SS appliances, and an updated bathroom with a glass shower, making it move-in ready for your family. The spacious layout on every level provides ample storage and comfortable living for families of all sizes. Enjoy evenings with a cozy fire in the 3rd-level family room for movie night. The attached garage is also wonderful in the winter, too, just imagine....no more shoveling off your car!! Conveniently located near the Golf course, schools, shopping, and parks, with easy access to commuter routes into Edmonton, this property offers both practicality and value in a desirable community. (id:63502)
One Percent Realty
3044 108 St Nw
Edmonton, Alberta
This END UNIT , 3 bedroom, 3 bath townhome offers the feel of a single-family home with 1800 ft.² of finished living space across a unique five level split design with an oversized front drive double garage with extra large driveway for parking. Bright End Unit with extra windows that fill the home with natural light, a spacious kitchen and dining area new fridge and updated sink with access to the balcony. The formal living room with fireplace has high ceilings approximately 15 feet and access to the backyard that is fenced and landscaped. Close to shopping restaurants LRT, and schools. High efficiency, furnace, Central air conditioning vinyl plank flooring (id:63502)
Homes & Gardens Real Estate Limited
12 Garden Valley Dr
Stony Plain, Alberta
RARE FIND: It's not every day you find a 5-bedroom home on a massive lot for under $500k! The major exterior expenses have all been handled within the last two years, including a New Roof, Siding, Soffits, Fascia, Gutters, and Windows—plus a brand-new fence installed this year. These are massive costs you won't have to worry about for decades to come! Inside, you'll find loads of upgrades like new flooring, fresh paint, baseboards, and a renovated main bathroom. With 3 beds up and 2 down, the layout is perfect for a family and offers more space than most modern new builds. The property also features a heated garage with a built-in woodshed, a garden shed, and a breezeway—ideal for storage or winter projects. Not to mention the triple driveway and dedicated RV parking. INVESTOR ALERT: This 1,200 sq ft bi-level has incredible potential as a rental property, featuring separate entrances and a basement that could be easily converted into a separate unit. (id:63502)
The Good Real Estate Company
75 Woodside Cr
Spruce Grove, Alberta
IMMACULATE EXECUTIVE HOME FACING ONTO THE PARK! WELCOME TO 75 WOODSIDE CRESCENT! OVER 2500 SQFT ON 4 LEVELS WITH 5 BEDROOMS & 3 BATHROOMS. GORGEOUS VAULTED CEILINGS THROUGHOUT MAIN LEVEL. LIVING RM & ADJOINING DINING RM ARE SPACIOUS & BRIGHT WITH GREAT VIEWS FRAMED BY HUGE BAY WINDOWS. DELIGHTFUL KITCHEN BOASTING A CENTER ISLAND, SPACIOUS AREA FOR YOUR DINETTE, CRISP WHITE CABINETS PROVIDING AMPLE STORAGE, NEWER STAINLESS STEEL APPLIANCES, TONS OF WORK SURFACES, HUGE CORNER WINDOWS OVERLOOKING THE QUIET PRIVATE BACKYARD, & GARDEN DOOR ACCESS TO THE DECK (NAT GAS HOOKUP) UPSTAIRS THERE ARE 3 BEDRMS INCLUDING FRENCH DOOR ENTRY TO YOUR KING-SIZE MASTER RETREAT BOASTING A LUXURY ENSUITE & A HUGE WALK-IN CLOSET. 3RD LEVEL OFFERS A LARGE FAMILY RM W/GAS FIREPLACE, HUGE 4TH BEDRM, 3 PCE BATHRM, MUD ROOM W/LAUNDRY & GARAGE ACCESS. UPGRADED FURNACE & CENTRAL A/C IN 2021 GREAT LOCATION FEATURES A WALKWAY CONNECTING TO HERITAGE TRAILS TO THE EAST & WOODSIDE PARK ACROSS THE STREET COME SEE FOR YOURSELF. (id:63502)
RE/MAX Preferred Choice
4053 Prowse Lane Sw Sw
Edmonton, Alberta
Welcome to this beautiful one-of-a-kind home in Paisley! This air-conditioned home combines elegance and functionality. Main Floor: Open-concept layout connecting the dining area and living space, Well-finished kitchen with upgraded appliances and quartz countertops. Upper Floor: Primary bedroom with a luxurious ensuite, two additional generously sized bedrooms, Full bathroom. Basement: Fully finished with a washroom and a large recreation room.Double detached garage, dog parks nearby, walking trails, schools, and shopping. Located near Jaguar Ridge Golf Course, this home offers a wonderful opportunity to enjoy the best of Paisley living. (id:63502)
Maxwell Polaris
63428 Rge Rd 455
Rural Bonnyville M.d., Alberta
Character & Comfort! 1 ½ storey home located northeast of La Corey on 6.57 Acres! True country feel inside & out with spacious sitting/dining area & galley-style kitchen with ample cabinetry, pantry & all appliances included. Formal dining room with patio doors opening onto a covered deck. Large living room with electric fireplace & versatile flex room provides the perfect space for an office or play area. 3 bedrooms & a full bath includes a primary suite with direct access to the bathroom. Upgraded vinyl plank flooring & main floor laundry adds convenience. Partial basement is developed & includes a warm & inviting rec room with woodstove, a rustic bar, workspace & plenty of storage. Outside, the yard is a true delight surrounded by mature trees & artfully landscaped with raspberries, cherries, a two-tier west-facing deck with pergola, fountain, garden and firepit. Detached double garage is insulated & powered with single door. Charm, Function & Country Living At Its BEST! (id:63502)
RE/MAX Bonnyville Realty
11219 125 St Nw
Edmonton, Alberta
Brand New Inglewood Beauty!! This Fully Finished Stunning 1,607 sqft. 2-storey half duplex offers modern finishes, a functional layout, and an unbeatable location. The open-concept main floor features a sleek kitchen with quartz countertops, stainless steel appliances, and a spacious dining area that flows into a cozy living room with an electric fireplace. A versatile den and durable vinyl flooring complete the main level. Upstairs, the primary suite boasts a walk-in closet and 4-pc ensuite, along with two additional good size bedrooms, a full bath, and convenient upper-floor laundry. The fully finished basement adds a large rec room, a fourth bedroom, and a full bath—ideal for guests or family. Enjoy outdoor living on the 10’x10’ deck, in the fully fenced & landscaped backyard, or in your double detached garage. Located in family-friendly Inglewood on a Quiet Street — Steps to Schools, Parks, Daycare, Transit and Minutes to Downtown, U of A, and NAIT. New Home Warranty for peace of mind. Must See !!!!! (id:63502)
Royal LePage Noralta Real Estate
3683 8 St Nw
Edmonton, Alberta
RARE FIND | 3 WINDOWS IN BASEMENT, potential for a 3 bedroom basement | Ravine Backing | Walkway Trail | Corner Lot | Massive Yard | Main Floor Bedroom + Bath | Backing onto a ravine, walking trail, and park space, this 2-storey property sits on a HUGE corner lot with a massive backyard—ideal for families looking for their forever home and for entertaining. The open-concept layout features a spacious kitchen with granite counters, SS appliances, and eat-in dining that flows into a cozy living room with a tile-surround gas fireplace. The main floor includes a bedroom + full 4pc bath, perfect for guests or multi-generational living. Upstairs offers a large bonus room, 4pc bath, and 3 bedrooms including a luxurious primary suite with a 5pc ensuite and massive walk-in closet. On demand water heater provides hot water instantly and only when you need it. AMAZING LOCATION! steps to trails, plaza with LANDMARK CINEMA, WALMART, CHALO FRESHCO, SCHOOLS & MEADOWS REC CENTRE NEARBY! (id:63502)
Initia Real Estate
5025 54 St
Glendon, Alberta
Convenience & Comfort in the Heart of Glendon! This charming bungalow is situated in a friendly, family-oriented neighborhood, an ideal place to call home. The main floor welcomes you with a cozy & inviting living room, while the bright, eat-in kitchen offers plenty of cabinetry, a pantry & includes all appliances. 5 bedrooms & 3 bathrooms, including a handy 2-piece bath off the back entrance & main floor laundry with sink. Fully finished basement features a wet bar/kitchenette, a spacious rec room & ample storage throughout. Recent updates over the past 10 years include flooring on main, paint, metal roofing, front steps, hot water tank & more. The fully fenced yard offers a large deck, raised flower boxes, firepit, back alley access & a detached double garage. Located just across from the school and steps away from parks, village amenities & the Iron Horse Trail—this home is packed with potential & ready for your next chapter! (id:63502)
RE/MAX Bonnyville Realty
102 1 St
Rural Lac Ste. Anne County, Alberta
Welcome to Yellowstone on the shores of LacSteAnne! Modern 1388 sq ft Bi-level home featuring 3 bedrooms, ensuite, main bathroom, laundry rm, large living/ dining area with views to a park green space. Gas fireplace and vinyl plank flooring with tiles complete a comfortable decor. A modern kitchen is featured with quartz countertops, Samsung appliances, open shelving, and custom Canadian made cabinets, home offers lots of closet and storage. Fully finished 9’ basement with two additional bedrooms or home office, gas fireplace with stone, completes the family room area for enjoyment. Relax on two beautiful decks with lake views and park reserve green space. A short walk to the lake piers and boat access make this a perfect family, retirement or recreational property for all the family. 5 ft black chain link fencing with privacy slats/gates & blinds/drapes being installed on main/basement. Property is fully landscaped, bring your boat, kayaks and paddleboards to start enjoying lake life at Yellowstone! (id:63502)
Honestdoor Inc
#114 7711 71 St Nw
Edmonton, Alberta
Welcome to the Elements at Urban Village! Immediate possession available. TWO titled stalls- one above ground and one in heated underground parking. This 2 bedroom, 2 bathroom unit has a practical layout that you will love. The primary bedroom has a walk in closet and a 4 piece ensuite. The second bedroom has a generous sized closet and is right next to the main bathroom. You'll find a corner pantry and stainless steel appliances in the open concept kitchen space. There is plenty of cabinet and counter space to store your cooking utensils and make your favourite meals! Speaking of food, this condo is located near Whyte avenue and some of the finest restaurants and grocery shopping Edmonton has to offer. It is located within 15 minutes of the University of Alberta which you can access through closely located public transit. You'll find yourself minutes from Sherwood Park and Edmonton's major roadways for ease of commute and transportation. (id:63502)
RE/MAX Real Estate
#408 10118 95 St Nw
Edmonton, Alberta
SIGH, SWOON, OBSESSED !!! Welcome to your DREAM LOFT PENTHOUSE! TOP FLOOR, soaring ceilings, walls of windows, and views that will make your heart skip a beat! This 2 bed + 2 bath + loft beauty comes with ONE titled, heated, UNDERGROUND parking stall, IN-SUITE LAUNDRY/storage, and not one but TWO amazing outdoor spaces - a balcony AND your very own PRIVATE ROOFTOP PATIO w/ gas line for BBQs, parties, or starlit wine nights. Inside, enjoy a modern open-concept layout with laminate flooring, stainless steel appliances, and a glass-railed loft that overlooks your spacious living room. Bedrooms are tucked on opposite sides for privacy (hello, perfect office or guest space!), and the primary suite has a WALK-THROUGH CLOSET + ENSUITE! All this, just steps from downtown cafés, restaurants, shops, LRT, and endless river valley trails - PLUS within 10 minutes to MacEwan, NAIT, Rogers Place, and the River Valley! Condo fees include heat + water. Urban living doesn’t get better - this one is the vibe! (id:63502)
Maxwell Polaris
1018 Twp Road 512
Rural Parkland County, Alberta
Experience refined country living on this picturesque 4-acre ranch-style estate at 1018 Township Road 512, Parkland County. This 3,482 sq ft custom-built home features an open-concept design with 6 bedrooms and 3.5 baths. The heart of the home is a beautiful kitchen with expansive counters, ample cabinetry, and a seamless flow into the spacious living and dining areas—perfect for family life and entertaining. Enjoy the warmth of a gas fireplace, dual furnaces, A/C, and a fully finished walkout basement. Step outside onto the 1,600 sq ft covered wrap-around deck with glass railings to take in peaceful prairie views. A heated, oversized double attached garage and a fenced yard with electric gate add comfort, function, and security. With 95% usable lawn, paved access to the end of the driveway, and just 10 mins from Stony Plain, this elegant retreat—not located in a subdivision—offers the best of country charm and modern convenience. (id:63502)
Exp Realty
225 Parkview Dr
Wetaskiwin, Alberta
Welcome to this Beautiful 2-Storey Home… located in sought-after, family-friendly Parkside Subdivision close to schools, parks & recreation centre! This move-in ready gem offers comfort & style featuring laminate flooring throughout, the main floor boasts a bright open-concept kitchen and dining with new appliances. Garden doors to the large south-facing deck and backyard. Living room is spacious & complete w/ a cozy gas fireplace—perfect for entertaining or relaxing. Freshly painted & full of natural light, this home is sure to impress. Upstairs, you will find 3 bedrooms +2 baths including the spacious primary w/ 4-pc ensuite & w/i closet. The fully finished basement adds versatility w/ a large bedroom, family room, 4-pc bath and ample storage space. Enjoy your attached double garage. Don’t miss an opportunity to own this beautiful family home w/ quick possession available! (id:63502)
Royal LePage Parkland Agencies
4883 Alwood Pt Sw
Edmonton, Alberta
Welcome to this beautifully maintained newer-built townhome in the sought-after neighborhood of Allard. Perfectly designed for first-time homebuyers, extended families, or savvy investors, this property offers incredible versatility and value. The main floor open-concept design provides a bright and inviting atmosphere, perfect for both everyday living and entertaining. Upstairs, you'll find a bright, spacious and functional layout featuring 3 bedrooms, 2.5 bathrooms, and an upstairs den – ideal for a home office or extra family space. The standout feature of this home is the separate side entrance leading to a legal basement suite, offering a fantastic mortgage helper or income-generating opportunity. Located just minutes from schools, shopping, parks, and with easy access to major highways, this home truly has it all. (id:63502)
Exp Realty
3109 110a St Nw
Edmonton, Alberta
This beautifully renovated home offers over 1,800 sq. ft. of stylish, functional living space with modern upgrades throughout: New Roof Shingles (2023), Brand-New Windows (2024),Updated Garage Door (2024), New Furnace (2025) Step inside to a fully remodeled kitchen and bathrooms, complemented by sleek new flooring and a bright, open-concept layout. With 4 spacious bedrooms, 3 bathrooms, and 3 versatile living areas, there’s plenty of room for family, entertaining, or relaxing. Natural light fills every corner, creating a warm and inviting atmosphere. Enjoy the huge private backyard,perfect for gatherings, gardening, or play and take advantage of the oversized garage with ample storage. Unbeatable Location! Walking distance to Century Park Station & an elementary school. Only 8 minutes to Southgate Centre. Quick access to Gateway Blvd, Calgary Trail, and Whitemud Drive.This home is a true gem, blending modern comfort with everyday convenience.Don’t miss this incredible opportunity,priced to sell,so hurry! (id:63502)
The E Group Real Estate
#409 5810 Mullen Pl Nw
Edmonton, Alberta
Welcome to MacTaggart Ridge Gate. This spacious 921 sq ft TOP-floor unit offers 3 bedrooms and 2 full bathrooms. Step into a bright, open-concept living area that flows onto your private balcony, ideal for morning coffee or evening relaxation. The upgraded kitchen is a true standout, featuring sleek granite countertops and stainless steel appliances that make cooking a pleasure. Enjoy the rare luxury of an extra-large laundry room with tons of storage — a feature you won’t find in many condos! Fresh new carpets throughout and updated lighting. The master ensuite offers a walk-in shower and main bathroom offers a large soaker tub. This unit also has roughed-in air conditioning and heated underground parking and available for immediate possession. Ideally located next to Freson Bros with quick access to Whitemud and Henday, and major shopping and dining at Currents of Windermere, South Common, and Southgate. Enjoy nearby trails along scenic Whitemud Creek Ravine. (id:63502)
Front Door Real Estate
4120 135 Av Nw
Edmonton, Alberta
Welcome to this well-maintained bungalow unit in the family-friendly community of Sifton Park. This pet-free home offers central A/C, perfect for staying cool during summer. The spacious main floor features a bright living room, generous bedrooms, a functional kitchen with ample cabinet space, and large windows for plenty of natural light. Located on a quiet street with paved road access, this home is close to schools, shopping, parks, and public transit—making daily errands and commuting easy. Ideal for tenants seeking a clean, quiet, and comfortable living space in an established neighborhood. No pets. No smoking. A great rental opportunity for professionals, couples, or small families. (id:63502)
Kairali Realty Inc.
11936 94 St Nw
Edmonton, Alberta
This cute and quaint 2+1 bedroom bungalow is located on very large corner lot in the Alberta Avenue community. Lot dimensions are 35 ft wide and 125 feet long which loads of room for a garden for the green thumbs! A single car garage provides a spot for your toys with alley access. With a bit of updating could be your new home. Roadways around the area have been updated and the community is thriving with new construction. (id:63502)
Now Real Estate Group
27195 Ellis Road
Rural Parkland County, Alberta
This is your chance to lease a 4,000 square foot freestanding warehouse situated on a fully fenced and secure yard in the highly sought-after Acheson Industrial Park. This property offers high functionality, accessibility, and exposure. With three overhead doors (two 14’x14’ at the rear and one 12’x12’ on the side), the building provides excellent access and workflow flexibility. Enjoy high visibility from Highway 16A and convenient access to major transportation routes, making logistics efficient and effortless. (id:63502)
Century 21 Leading
#3307 135c Sandpiper Rd
Fort Mcmurray, Alberta
Well-maintained 2-bedroom, 2-bath condo in The Summits of Eagle Ridge. Smoke- and pet-free. This home features 9-ft ceilings, vinyl plank flooring, and a bright open layout. The kitchen offers ample cabinetry, a large eat-up island, and neutral finishes. The primary suite includes a walk-through closet and private 4-piece ensuite, while the second bedroom—set opposite for privacy—sits next to another full bath, ideal for guests or a home office. In-suite laundry with new LG appliances adds convenience. Enjoy a west-facing balcony with gas BBQ hookup for evening sun and views. Extras include rough-in A/C, window coverings, storage locker, and titled tandem heated underground parking. Concrete construction ensures durability and soundproofing. Amenities: fitness room, car wash, playground, visitor parking, and A/C common areas. Steps from Birchwood Trails, schools, bus routes, shopping, and dining. Perfect for commuters, investors, or downsizers. (id:63502)
Comfree
10548 40 St Nw
Edmonton, Alberta
Enjoy this well cared for renovated older home in Gold bar across from Goldstick Ravine w/direct access to the river valley's endless trails. Quick commute to downtown for work or events. Easy access to Anthony Henday, shopping and rec- centres. Bright main floor with fresh paint showcases a modern designer kitchen, stainless steel appliances, spacious living/dining area, 3 bedrooms up & 4 piece bathroom. Recent upgrades include newer furnace, hot-water tank & windows. Vinyl flooring through out. Fully finished basement with separate entrance. Second kitchen generous living space, 1 bedroom & 4 piece bath. Perfect for extended family or in-law suite. Outside, enjoy a raised garden, mature fruit bushes & concrete patio for summer entertaining. Insulated double garage, gated RV parking out back. A rare blend of location, lifestyle, and move-in comfort in a peaceful, highly popular neighbourhood close to schools, playgrounds & river trails. (id:63502)
RE/MAX Real Estate
#11 27107 Twp Road 510 Ne
Rural Parkland County, Alberta
Discover the Ultimate Riverside 30 acre Retreat that is Mistik Ridge! Custom-built walkout home, backing onto the river with private forested trails, both formal and comfortable. With a triple car garage, 4 bedrooms, an upper bonus room, a main floor den, and a fully finished basement, it’s a residence that truly delivers on every level.The sun-drenched open-concept main floor boasts vaulted ceilings and expansive windows that frame the stunning natural surroundings. Enjoy cozy evenings by the wood-burning fireplace, or appreciate the warmth of walnut hardwood flooring and the craftsmanship of custom millwork and built-in cabinetry.Practical main floor includes a well-appointed laundry/mudroom with ample storage, a pantry, a dog shower, combining functionality with style. Upstairs, the large primary suite serves as a serene retreat, offering breathtaking views of the property and the river valley. The outdoor space is nothing short of magical, seamlessly blending gardens with the tranquil forested reserve (id:63502)
Maxwell Challenge Realty
310 Balsam Li
Leduc, Alberta
Welcome to this beautiful home in the heart of Leduc! The main floor features a bright and inviting living room with a stunning feature wall and electric fireplace, creating the perfect space to relax or entertain guests. The modern kitchen is designed with style and functionality in mind, offering plenty of space for cooking and gathering. Upstairs, you’ll find a spacious bonus room, two generously sized bedrooms, and a primary suite with a private ensuite bathroom, providing a relaxing retreat at the end of the day. The 9 ft ceilings throughout the home enhance the open, airy feel, while the upgraded deck is perfect for outdoor entertaining. A double detached garage offers secure parking and extra storage. Located close to schools, parks, and all amenities, this home truly has it all for modern family living. (id:63502)
Real Broker
5203 51a Av
Bon Accord, Alberta
Wow! A PRIVATE 3.05 TREED ACREAGE right in the town of Bon Accord and on municipal water and sewer! Renovated raised bungalow with wheelchair ramp and separate basement entry for the in-law suite. 3 bedrooms up, 2 down. Each level has a 3 piece bath and laundry facilities. 2nd kitchen and family room in basement. New shingles, furnace and central air conditioning in 2022. Previous upgrades include 100 amp power service, new electric in basement and plumbing lines updated to PEX. This is a private setting with gated, coded remote entry. The perimeter of the property is treed with a grassy clearing for the yard site. You'll find mature apple, crab apple & cherry trees, along with rhubarb, raspberry and lilac bushes. There's also two outbuildings with cement floors, one building is powered, both great for storage/garage/workshop. This lot is Zoned R1A - Residential Low Density which allows for duplexes with a possibility for further subdivision of the existing 3.05 acre parcel ... or keep as is! (id:63502)
Royal LePage Arteam Realty
4875 Wright Drive Sw
Edmonton, Alberta
Located in popular community of Windermere, this well maintained home is close to parks, pond, walking trails, golf course, schools, shopping malls, and bus stops. Walking into the house you'll see decent sized foyer leading you to open concept floorplan with gleaming quality hardwood flooring and ceramic tiles. The main floor features good sized mudroom, 3pc full bathroom, roomy den/5th bedroom; modern open kitchen with quartz countertops, textured tile backsplash, spacious corner pantry and stainless steel appliances; also large living area with gas fireplace and built in shelves; and sizeable formal dining area. Passing through breakfast nook and back door you step onto huge wooden deck before walking into landscaped yard having fun with family and friends. Going up to upper floor you'll be amazed by sunny vaulted bonus room, massive bright master bedroom with 5pc ensuite and dual sinks, additional 3 bedrooms, shared 4pc full bathroom, and ample laundry room. Well suited for extended family especially! (id:63502)
Homes & Gardens Real Estate Limited
#434 10023 110 St Nw
Edmonton, Alberta
Step into this stylish 4th-floor corner unit in downtown Edmonton, perfectly situated just steps from the LRT, and moments from trendy restaurants, coffee shops, and boutique shopping. Enjoy quick access to the Ice District, Brewery District, Legislature, U of A, and the scenic river valley trails. This bright AIR CONDITIONED 2-bedroom unit features an open-concept with an abundance of windows. The kitchen boasts a large raised island with built-in wine rack, updated STAINLESS steel appliances. The inviting living room is warmed by a cozy electric fireplace, while the dining area opens to a spacious west-facing balcony—complete with a gas BBQ hookup—overlooking a beautiful tree-lined street. The bathroom impresses with a DOUBLE sink, generous counter space, a JETTED SOAKER tub, and private ensuite access from the primary bedroom. A second bedroom and convenient IN-SUITE LAUNDRY add to the functionality. Your TITLED UNDERGROUND TANDEM parking includes a storage cage. With immediate possession available. (id:63502)
Front Door Real Estate
16222 84 St Nw
Edmonton, Alberta
Beautiful Belle Rive Bungalow! Suspend your search and come see this stunning 1834 sq. ft. fully developed bungalow tucked into a quiet knothole in a prime Belle Rive location. The southwest-facing backyard offers breathtaking sunsets and a spectacular space for outdoor living. A former showhome, this residence continues to impress with its timeless beauty and thoughtful upgrades over the years, including a newer furnace, shingles, hot water tank, overhead garage door, and appliances. You’ll also appreciate the comfort of central A/C for those warm summer days. Lovingly maintained since 2001, it’s truly move-in ready. Enjoy the convenience of being close to schools, shopping, transportation, and a variety of amenities, all while living in a peaceful, sought-after neighborhood. This home won’t stay on the market long—don’t miss your chance! (id:63502)
Century 21 Reward Realty
