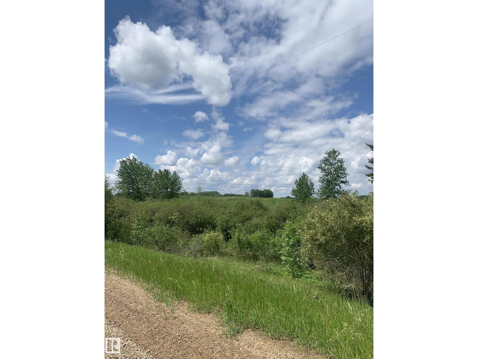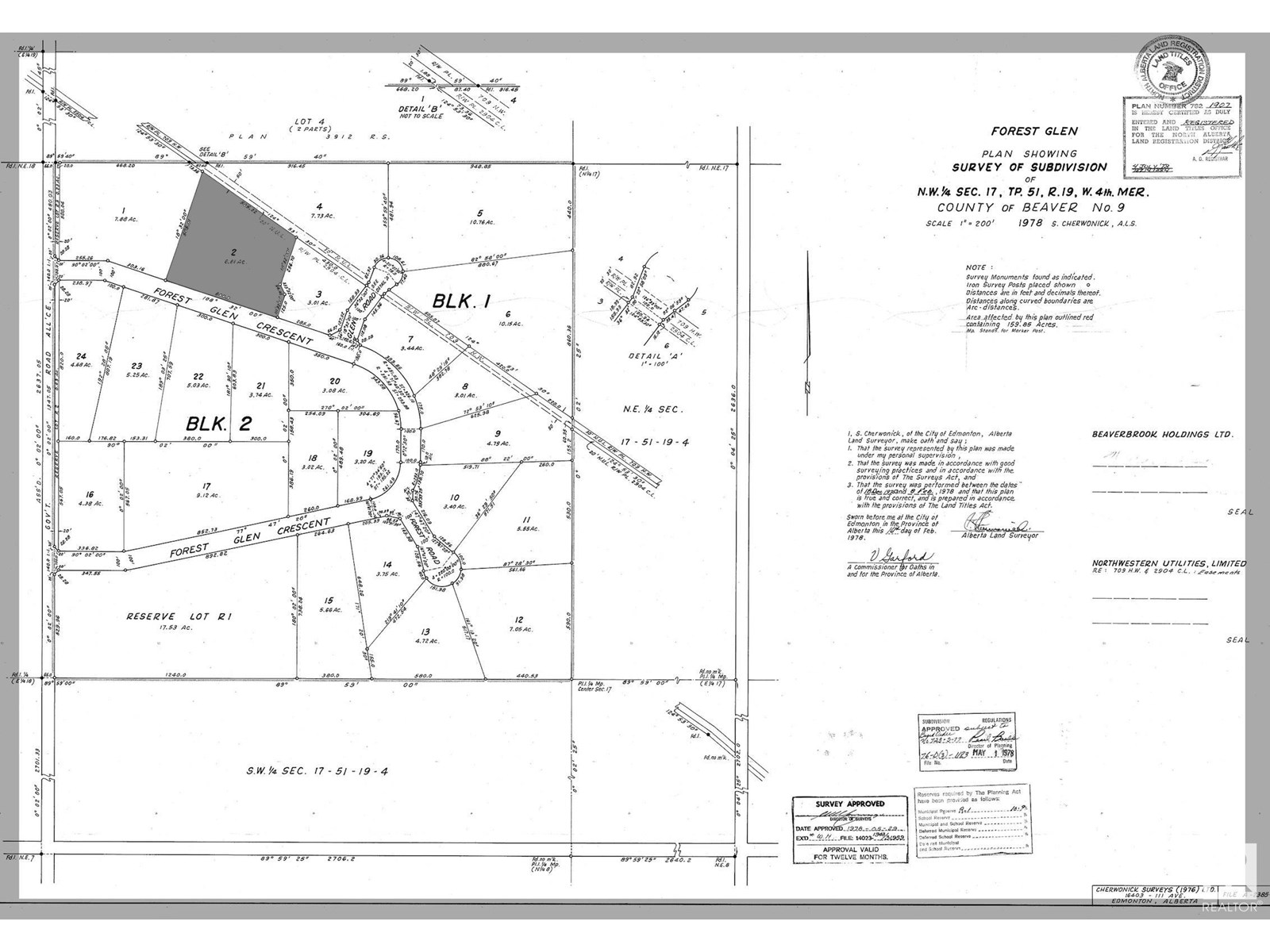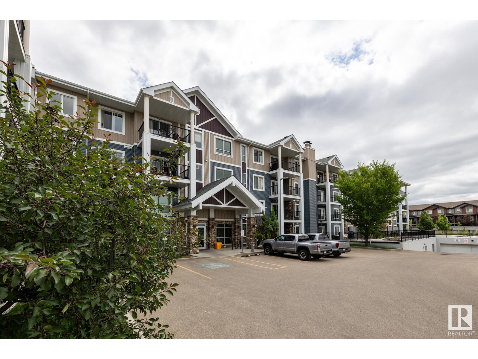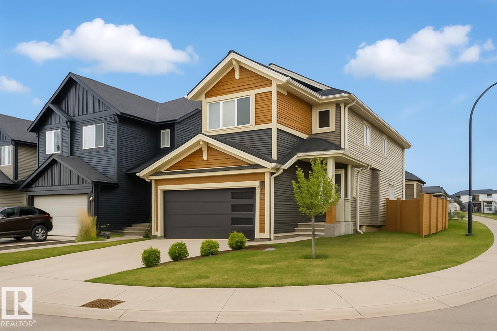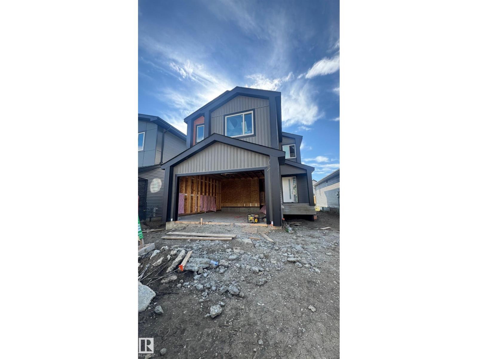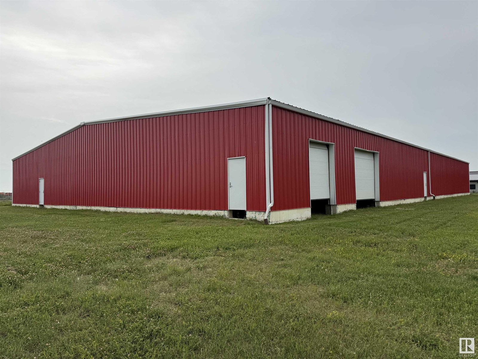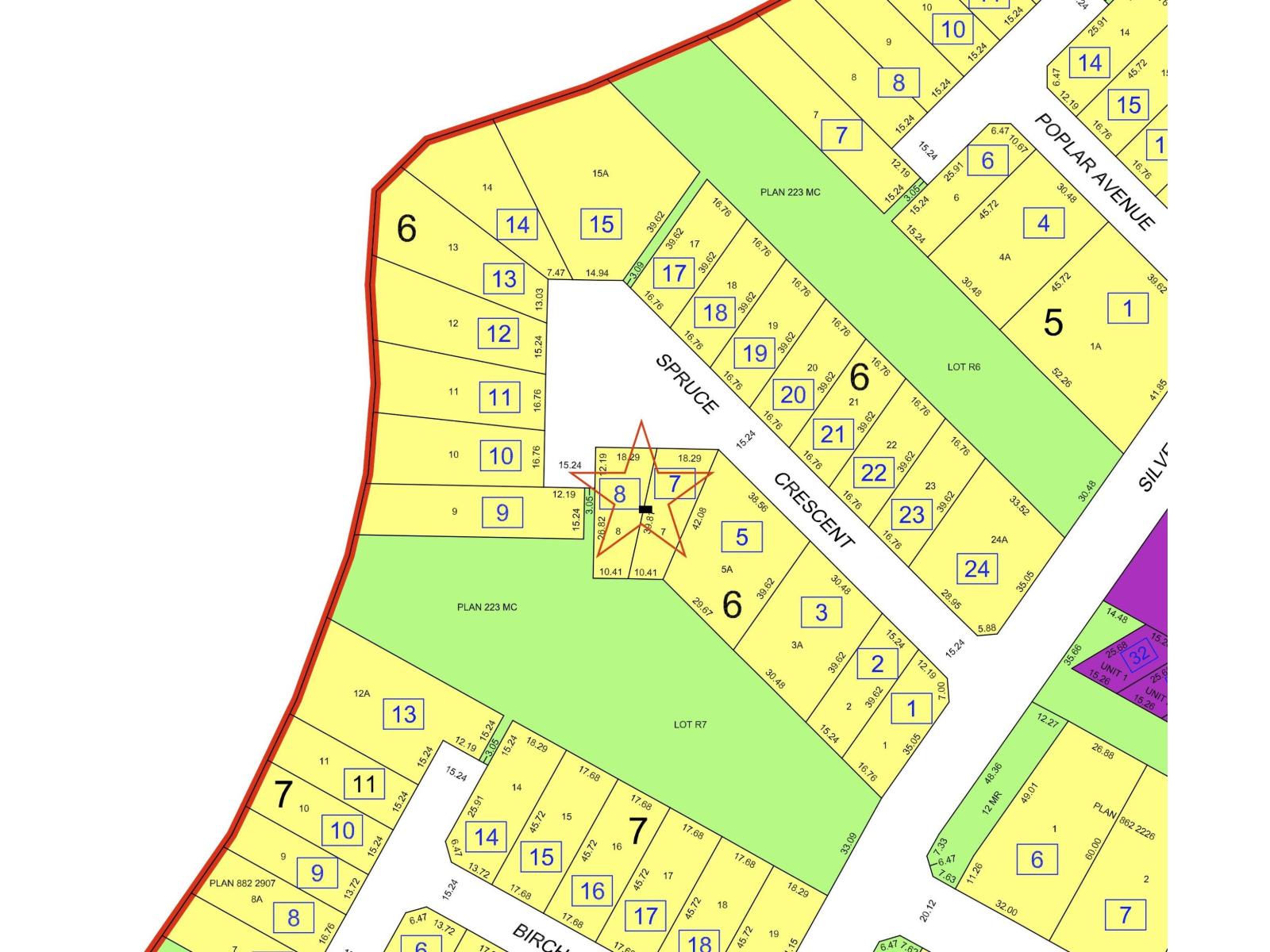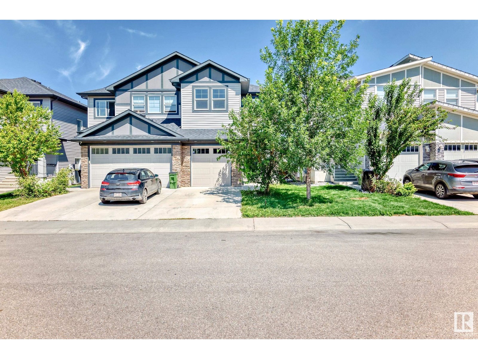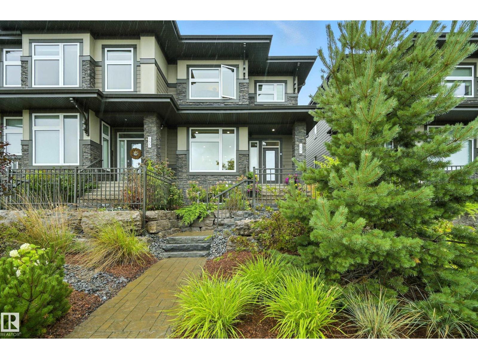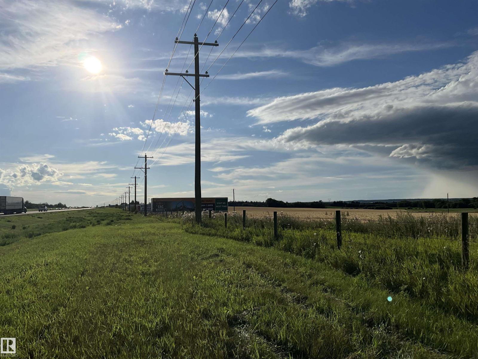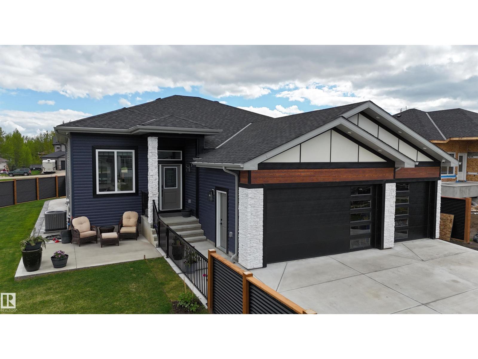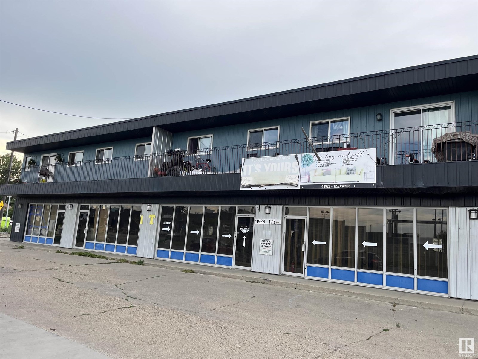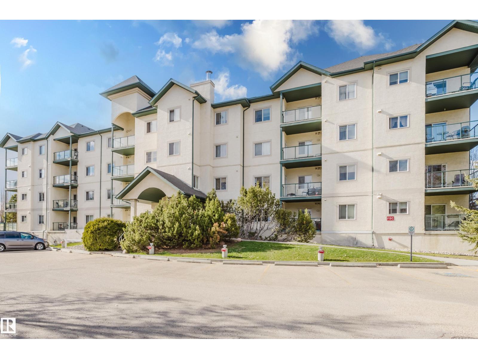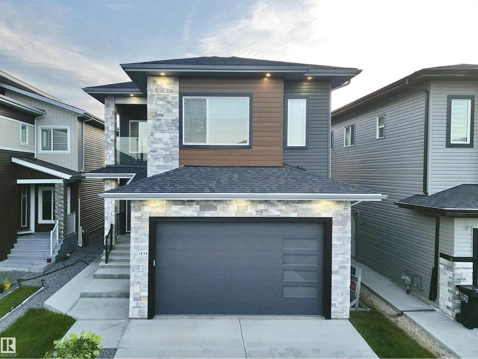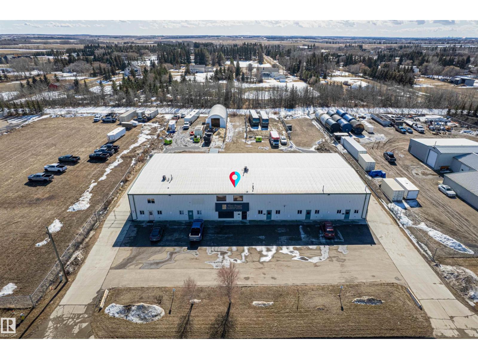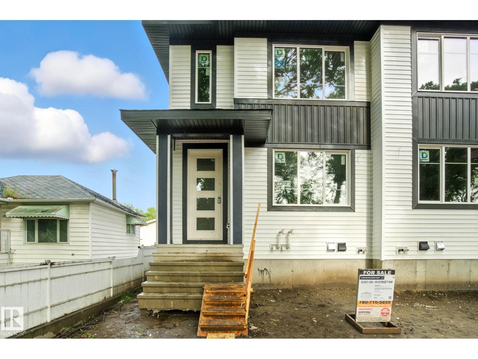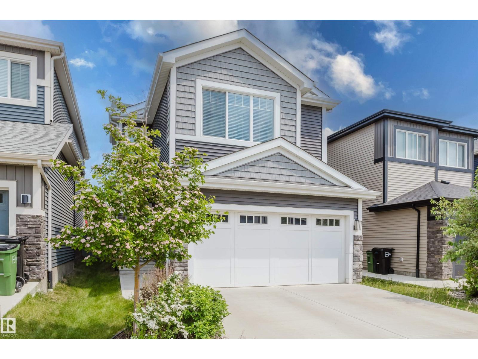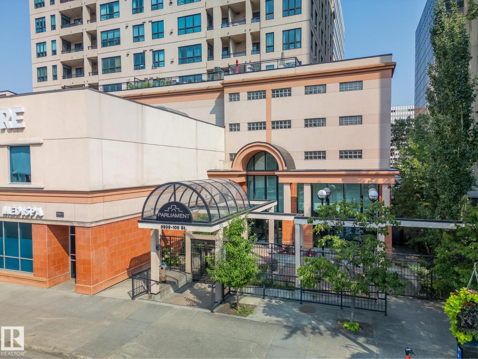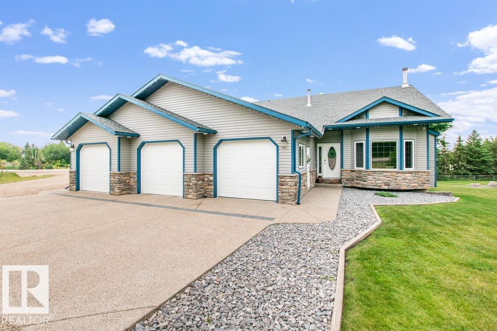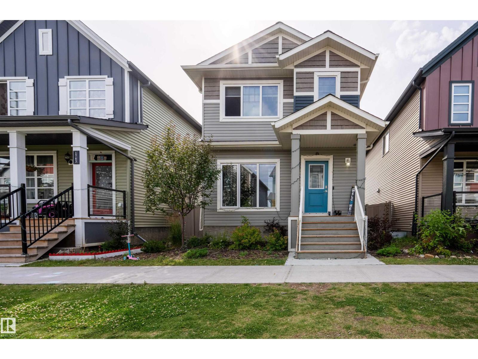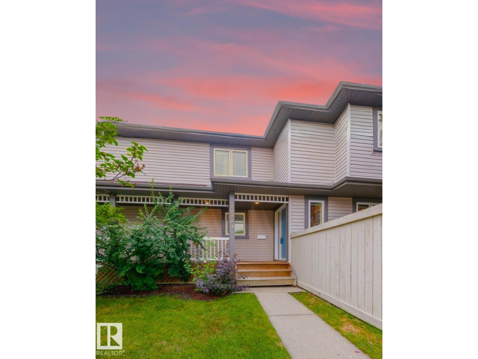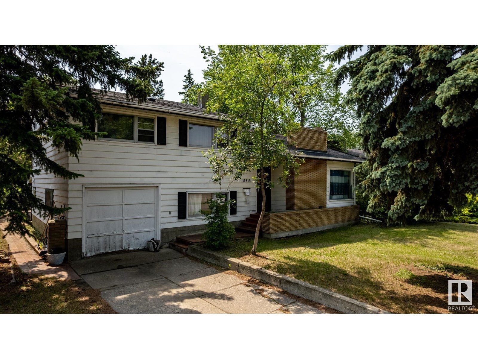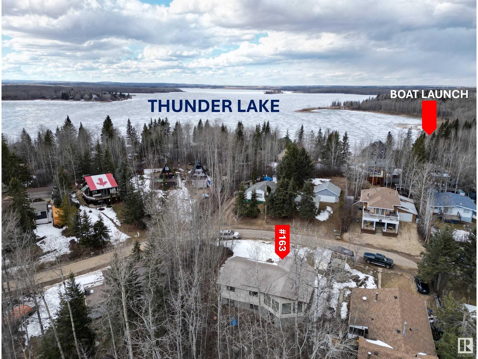6723 19 Av Sw
Edmonton, Alberta
Beautiful Two Storey House in Summerside with 5 bedrooms, 3.5 bathrooms, bonus room with vaulted ceiling. Includes fully finished basement, deck, big back yard, central air conditioner, big kitchen, appliances, landscaping, double attached garage, etc. Located in the sought-after Summerside community, you’re just minutes from schools, shopping, parks, and playgrounds. (id:63502)
Comfree
Range 103 Township 564
Rural St. Paul County, Alberta
Ready to build your dream home? Perfectly private location with high build spot and plenty of trees! Great access to all the local lakes including Lac Sante, Lac Bellevue and Lac Poitras. Quick access to the town of St. Paul! Power Pole at property line. (id:63502)
Now Real Estate Group
#7 51219 Range Rd 195
Rural Beaver County, Alberta
Serenity Now! 6.62 fully treed acres in the subdivision of Forest Glen. Features of the lot include a pond, unbelievable privacy with the perfect setting to build your dream home. Community features municipal water, gas and power. This a great opportunity only 10 minutes from Tofield! (id:63502)
Maxwell Devonshire Realty
#216 4008 Savaryn Dr Sw
Edmonton, Alberta
Spacious and modern two bedroom-two bathroom unit with quartz countertops, in-suite laundry, large balcony, storage cage, one underground heated parking plus one energized surface stall (both titled). Building is super clean, well maintained, properly managed and has a nicely-equipped gym and social room. Enjoy the benefits of having access to the lake and being close to thoroughfares, grocery stores, trendy restaurants and a host of other amenities. Pet friendly with board approval. Quick possession is possible! (id:63502)
RE/MAX River City
3937 3a Av Sw
Edmonton, Alberta
Stand out with the Quantum NetZero former show home in Charlesworth! This energy-efficient home showcases a SolarEdge solar panel system with an EV charger in the finished, heated garage, complete with a floor drain. Spanning 2,612 sq ft, this impressive 3-bedroom home offers a luxurious primary suite featuring two walk-in closets, a spa-inspired 5-piece ensuite with a soaker tub, dual vanities, a makeup station, and direct access laundry room. The heart of the home is the stunning chef’s kitchen, equipped with a massive eat-in island, quartz waterfall countertops, induction stove, and sleek, smart appliances. Designed for ultimate modern convenience, this home includes smart technology such as Alexa-controlled features, Hunter Douglas smart blinds, chromotherapy lighting, and hands-free faucets. Premium, eco-friendly finishes and flooring elevate the home’s design, while a UVC air purification system, Daikin MERV 15 filtration, and the Daikin One+ Smart ensure exceptional comfort. Over 100k in upgrades! (id:63502)
Royal LePage Noralta Real Estate
139 Creekside Ln
Leduc, Alberta
Brand new Custom home featuring Amazing layout that offers both functionality & beautiful use of every corner. 4 br 3 bath || Stunning front elevation with half stone detailing, premium quartz countertops, finished deck & a grand 8 ft wide entry. Welcoming front entrance with feature wall, bedroom on the main floor, and full custom bathroom. Step up open-to-above living area with a striking feature wall & tons of natural sunlight from large windows. Gorgeous kitchen offers a center island & huge pantry with plenty of cabinets (Option to add spice kitchen).Cozy dining area on side. Elegant spindle railing leads to the upstairs bonus room. Spacious primary bedroom includes a 5pc custom ensuite and walk-in closet. Bedroom 2 has access to common bathroom & Br 3 features its own walk-in closet. upstairs laundry with a sink.9ft ceiling on main flr & bsmt. Rough in for central vacuum, speaker system security system & so much more ....This home checks of all columns & your search for custom home ends here.... (id:63502)
Exp Realty
5120 50 Av
Tofield, Alberta
Amazing 16,000 sq ft steel building on 1.37 acres off Hwy 14 in the town of Tofield. 3 phase power to the pole; plumbed and engineered for great drainage and flexibility. New construction, insulation and doors. Complete the finishing work to enjoy this great location and building for your specific requirements. Engineering reports and environmental studies available upon an accepted offer. estimate to complete ~$200K - don't miss out on this rare opportunity. (id:63502)
Maxwell Polaris
7 & 8 Spruce Cr
Rural Lac Ste. Anne County, Alberta
Welcome to 7 & 8 Spruce Crescent in the peaceful lakeside community of Silver Sands. This charming 2-bedroom cottage is being sold as-is and sits on a rare double lot, offering excellent potential for future development or weekend getaways. Just a short walk from the boat launch and Silver Sands Golf Course, the location is ideal for enjoying the best of lake life. Only 50 minutes from St. Albert and West Edmonton, it offers the perfect mix of convenience and escape. Gas and electricity are already on the property, making future plans even easier. Lot 7 and 8 is approximately 559.74 sqm (0.138 acres) for a total of 1,119.48 sqm (0.276 acres). Lot sizes are from tax records and are approximate. There’s plenty of room to park an RV, relax outdoors, or build your dream lake house with potential lake views. Whether you keep the cottage, renovate, or rebuild, this property offers the space and location to make it yours. Kindly see Silver Sands bylaws online for building requirements. (id:63502)
Lux Real Estate Inc
8579 Cushing Pl Sw
Edmonton, Alberta
Nested in the vibrant community of Chappelle is this immaculate original owner gem with SIDE ENTRY to the basement. This neatly used 3 bedroom, 2.5 bath home comes with a single attached car garage, deck and massive private yard. The main floor offers an open concept living area to enjoy time with family and friends. Walk through the dinning to the massive kitchen and a powder room to finish the main floor. The second floor comes with a spacious primary bedroom with an ensuite 4 piece bathroom and a walk-in closet. The floor is completed with two other bedrooms, a second floor laundry, bonus room and a full bathroom. The basement with Side Entry for potential Legal suite awaits your creativity (id:63502)
Sterling Real Estate
157 Hays Ridge Bv Sw
Edmonton, Alberta
Experience luxury living in Jagare Ridge—with NO CONDO FEES! Surrounded by a championship golf course, lush trails, and peaceful ponds, this townhome blends elegance with convenience. The open main floor impresses with soaring 9' ceilings, large windows, and an electric fireplace. The chef’s kitchen features Jennair appliances, quartz counters, to-the-ceiling cabinets, built-in bar fridge, a stylish eat-up island, and designer lighting, overlooking an open-to-below dining area that adds dramatic flair. A mudroom with storage and 2 pc bath complete the level. Upstairs offers a bonus room, TWO primary suites each with 4 pc ensuites & walk-in closets, plus upper laundry. Enjoy A/C, smart windows, blinds & lighting, closet organizers & built in safe, and a private deck with patio & low-maintenance turf & security system. Double attached insulated garage included with electric car charger. Close to golf, shopping, dining, and top-rated schools—this home delivers upscale finishes and effortless living. (id:63502)
Century 21 All Stars Realty Ltd
53203 Rr 271
Rural Parkland County, Alberta
Highway Commercial 101 acres for sale Owner may finance up to 75 % to qualified buyer Monthly income from signs land lease and house rental $5,000.00 (id:63502)
RE/MAX Real Estate
#505 49119 Range Rd 73
Rural Brazeau County, Alberta
Luxury Bungalow in Prestigious River Ravine Estates. Experience elevated living in this newly built bungalow offering over 1,800 sq ft of luxury & perfectly positioned on a spacious .27 acre fenced lot with RV parking. This thoughtfully designed 5-bedroom, 4-bath home features an open layout featuring soaring 11 ft ceilings & large windows that flood the space with natural light from front to back. The modern kitchen is a true highlight, complete with an expansive island, quartz countertops, stainless steel appliances, & a sleek lighting package—including ceiling LED lighting. Next a spectacular living room fireplace surrounded by floor to ceiling stonework is a focal point here. The basement includes 2 more bedrooms, a 4th bath, & large family room with wetbar. An HE furnace, Central AC, HRV system, triple-pane windows, fibre optic, & so much more! Outside a spacious 24x10 vinyl deck w/aluminum railing & professional landscaping featuring stylish concrete patios front & back. Triple-car garage as well! (id:63502)
RE/MAX Vision Realty
11928 127 Av Nw
Edmonton, Alberta
DAYCARE DOWNSTAIRS AND 6 (2 Bedrooms apartments) (id:63502)
Sterling Real Estate
#101 304 Lewis Estates Bv Nw Nw
Edmonton, Alberta
Extremely well maintained 1 bedroom and 1 bath unit located in the heart of Breckenridge Greens. Features a large primary bedroom with a large closet ,Bright living room area with patio doors leading to a sunny south facing patio .The well maintained bright kitchen offers plenty of cabinets with ample storage ,pantry and eating area. Enjoy the in -suite laundry room with storage plus a titled surface parking stall outside your front doors. recently Renovations includes new flooring and freshly painted walls. throughout the unit . Low condo fees that cover all of your utilities except your power bill. Why pay rent when yo can claim this secured well kept and managed unit as your new Oasis.Located near public transportation with easy access to west Edm. Mall. Schools and Anthony Henday. (id:63502)
RE/MAX Excellence
1836 22 St Nw
Edmonton, Alberta
Discover this luxurious BUILT GREEN custom home in Laurel, offering over 3,900 sq. ft. of TOTAL living space, including a fully finished basement with SEPARATE ENTRANCE featuring 2-BED LEGAL SUITE plus bachelor option. The home boasts DUAL MASTER bedrooms with walk-in closets and 5-pc and 4-pc ensuites, one opening to a covered DURA DECK BALCONY. Upon entry, the living space features open-to-below ceiling with magnificent chandelier, a bedroom with a 4-pc ensuite flowing into a second spacious living area with a feature wall and electric fireplace. The chef’s kitchen offers sleek cabinetry, a large island, gas cooktop, stainless steel appliances, granite/ quartz countertops, and a main-floor SPICE KITCHEN. Upstairs offers 4 bedrooms and 3 full baths, while the basement includes 3 bedrooms, a kitchen, and 2 4-pc baths. Additional highlights include detailed ceilings, feature walls, chandeliers, custom blinds, 9-ft basement ceiling, fully landscaped backyard, and spacious double garage with 9-ft door. (id:63502)
Royal LePage Noralta Real Estate
11113c 83 Av
Fort Saskatchewan, Alberta
Nestled in the heart of Fort Saskatchewan's Light Industrial Park, this industrial condo offers unmatched convenience with close proximity to major highways, rail lines, and heavy industrial access. Its prime location ensures seamless connectivity for clients, suppliers, and employees—making it an excellent choice for businesses in manufacturing, distribution, storage, and more.The unit boasts a spacious enclosed bay with endless potential to support a variety of business operations. A welcoming showroom and an upper mezzanine provide additional space for displays or offices. The main floor includes a 3-piece bathroom, reception area and a generous storage area. Enjoy exclusive use of the large 24’x100’ rear secured storage lot—ideal for equipment, materials, or vehicle storage. The entire condo complex features upgraded concrete bibs, allowing for tractor-trailer parking. Ample on-site parking adds further convenience for staff and visitors. Clean, modern, and fully functional, this unit is ready for you (id:63502)
Maxwell Riverside Realty
12307 91 St Nw
Edmonton, Alberta
Under construction in the vibrant community of Delton, this brand-new duplex by R&M Homes is scheduled for possession in late Fall 2025 and is currently at the rough-in stage. Both sides of the duplex are available for purchase, each offering approximately 1,507 sq ft across the upper two levels. Designed with functionality and income potential in mind, this home includes a 2-bedroom legal basement suite—ideal for rental income or multi-generational living. The property will feature high-quality finishings throughout, including luxury vinyl plank flooring, ceramic tile, upgraded lighting fixtures, stainless steel appliances, quartz countertops, and 9-foot ceilings on all levels. Additional highlights include a spacious rear deck and a double detached garage. Please note that the photos provided are of a recently completed home with a similar floor plan. This is a fantastic opportunity to own a thoughtfully designed, income-generating home in a growing neighborhood. (id:63502)
More Real Estate
8147 226 St Nw
Edmonton, Alberta
Welcome to this 2015 Dolce Vita beauty in the community of Rosenthal! From the moment you step into the spacious, tiled front foyer, you’ll appreciate the thoughtful design—offering access to the basement, laundry/mudroom, & insulated double attached garage. Up a couple stairs into the heart of the home is an impressive kitchen and dining area. A massive granite island takes center stage, surrounded by 2-toned cabinetry, a pantry, black appliances, and plenty of counter space. The bright living room flows effortlessly from the kitchen, with large windows that flood the space with light. Upstairs, the primary retreat awaits—complete with a walk-in & a spa-like 5-piece ensuite w/ a soaker tub, glass shower, and 2 sinks. Two generous bedrooms, a tech space, and a 4-pcs bath complete the upper level. The basement, with its oversized windows, is ready for your personal touch. Outside, enjoy a fully fenced yard with plenty of room to play, garden, or relax. walk to the Spray park & enjoy those long summer days. (id:63502)
Now Real Estate Group
#ph04/1804 9939 109 St Nw
Edmonton, Alberta
Discover a RARE GEM in the heart of downtown, where luxury, comfort & one-of-a-kind amenities come together. This extraordinary corner unit SPANS 2 LEVELS & boasts EXCLUSIVE PERKS, including a PRIVATE ROOFTOP PATIO & 3 TITLED PARKING STALLS - a true downtown rarity! The chef-inspired kitchen is a showstopper, featuring a MASSIVE GRANITE ISLAND, 6 burner gas stove, wine cooler & plenty of space for culinary creativity & entertaining. The main floor offers 2 bedrooms - one with its own 3pce ensuite plus a separate full bath for guests. Upstairs, the PRIVATE PRIMARY SUITE impresses with a double-sided fireplace, walk-in closet, & SPA-LIKE 6pce ensuite with SOAKER TUB, double sinks & STEAM SHOWER. This level also includes a bonus room & laundry. Step onto your PRIVATE ROOFTOP RETREAT, designed for relaxation & entertainment, with a bar, hot tub, infrared sauna, putting green, & SWEEPING CITY VIEWS. Combining modern conveniences with high-end finishes, this one-of-a-kind condo is the ultimate urban sanctuary! (id:63502)
Exp Realty
#505 61314 Rge Rd 463
Rural Bonnyville M.d., Alberta
Enjoy luxury living at its finest in this custom design corner lot home. Welcoming grand foyer opens up to the spacious living room w/ vaulted ceiling & gas fireplace. Upper level offers an inviting kitchen w/ plenty of cabinet space, eat at counter, walk in pantry & built in china cabinet. Bright dining area has garden door to a fabulous screened in, no maintenance deck w/ natural gas fire table. 4 bedrooms + 3 baths incl. a master suite w/ 3 closets including a walk in, 3 piece ensuite w/ double shower & door that leads to the back deck. Lower level, walk out offers a perfect rec room for entertaining w/ projector/ screen, surround sound, woodstove & underslab heating. Basement incl. the 4th bedroom & storage. Triple heated garage, enclosed storage under deck, firepit & second approach with extra parking for RV and boat. Located on 1.09 acres in ShayCho Bay at Moose Lake, close to public lake access/ boat launch, a park with pickleball courts, iron horse trail across the street, a recreational dream! (id:63502)
RE/MAX Bonnyville Realty
1767 26a St Nw
Edmonton, Alberta
LOCATION: Welcome to this fully upgraded property located in the desirable community of Laurel Green. This property comes with total of 4 BEDROOMS ( 1 BEDROOM ON MAIN FLOOR) AND 3 FULL BATHROOMS( 1 FULL BATH ON MAIN FLOOR) . This property offers SEPERATE SIDE ENTRANCE TO THE BASEMENT. This property comes with upgraded kitchen with Stainless steel appliances. Main floor offers spacious living area with fireplace and dining area. This property offers a Detached Double car garage. This property is fully landscaped and has a concrete pad in the backyard for easy access to and from the garage. Upper level offers 3 Bedrooms and 2 Full Bathrooms and a Bonus area. Basement is unfinished and comes with more than two windows. This property is located close to many amenities. MUST SEE:: (id:63502)
Initia Real Estate
10904 72 Av Nw
Edmonton, Alberta
Great investment opportunity to start or grow your portfolio w/ this move-in ready F/F half duplex condo (NO CONDO FEES) in the much sought-after community of McKERNAN & its prime location! Freshly painted & cleaned, impeccably maintained, w/ nothing left to do! Recent upgrades incl: Shingles (2021), HWT (2023), Furnace (*2024) & Central A/C (2010). This 2-storey home offers two primary bedrooms, BOTH w/ 4pc ensuites & a convenient 2nd floor laundry. From the enclosed foyer w/ coat closet & pocket doors through the main entrance, enter your cozy LR which features a gas F/P & into the spacious separated kitchen & dining area & half bath. The F/F BASEMENT w/ SEPARATE ENTRANCE, extends a suite opportunity w/ two roomy bedrooms, ea w/ built-in desks & shelving, 2nd laundry w/ stacked washer/dryer in a large storage room & its mechanical room. Tandem parking for four & extra outdoor storage shed can be found at the back behind the fenced-in backyard & private deck. A home sure to exceed your expectations! (id:63502)
RE/MAX River City
11819 87 Av Nw
Edmonton, Alberta
AMAZING LOCATION!!! Build your dream home, Create a fantastic investment property or both only minutes walk to U of A campus and the Jube! Quick commute to Downtown Edmonton, Parks, Golf, The River Valley. 718.26 Sq/M Lot. Dream home, Dream home with Basement Suite, Dream home with basement suite and Laneway suite Over sized garage is concrete and could have a second floor easily added, even a Duplex the list goes on... opportunities abound. Buy now and assume the tenant while redevelopment building plans are approved to have residual income during the process. (id:63502)
Maxwell Challenge Realty
163 5415 Twp Rd 594
Rural Barrhead County, Alberta
FISHERMEN, INVESTORS AND HANDYMEN!!! This incredibly well-built walkout bungalow at THUNDER LAKE sits at the top of the hill and has excellent drainage on all sides. The sunny southwest back yard overlooks an environmental reserve. Weatherproof envelope with metal roof, vinyl siding, dbl pane windows, in/out insulated exterior walls, and insulated basement floor. The upper level is fully framed, wired and drywalled. A vast open concept kitchen and living space with a vaulted ceiling and windows all around. Upper floor laundry room, pantry and 3 generous bedrooms sharing a large bathroom. Down the custom circular staircase, the WALKOUT BASEMENT is a blank slate. Enjoy the wood burning stove and dinner downstairs while finishing the upper level. Reverse pie lot gives plenty of room for a front garage. Large storage shed out front and outhouse in the back. Patio doors up and down, plumbed for central vac, cross braced floor joists, and more! 18 minutes from Barrhead. Customize this cabin to your preferences! (id:63502)
RE/MAX Elite

