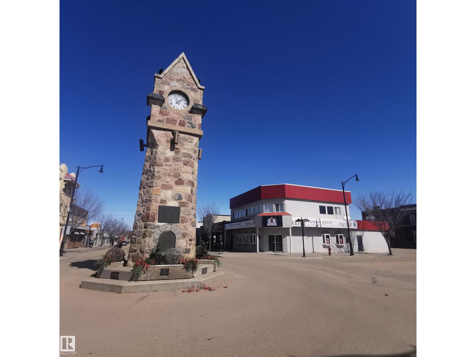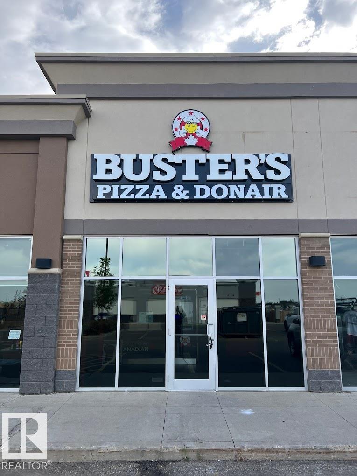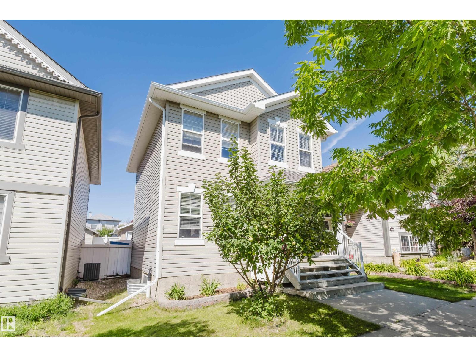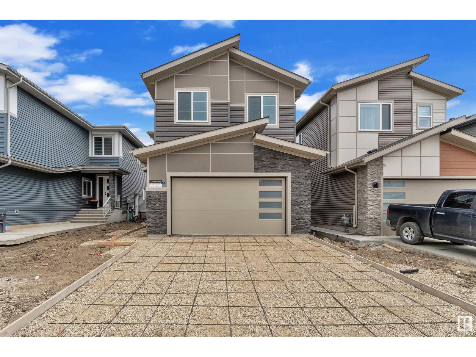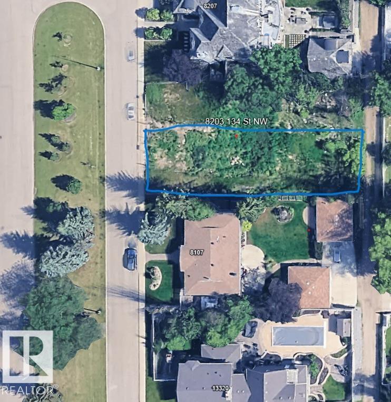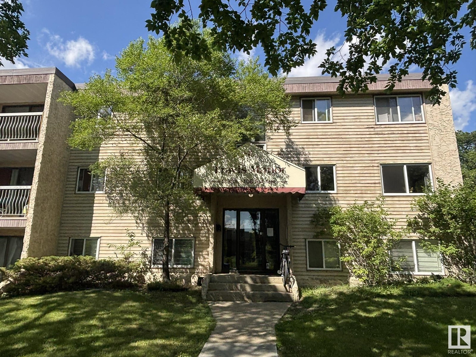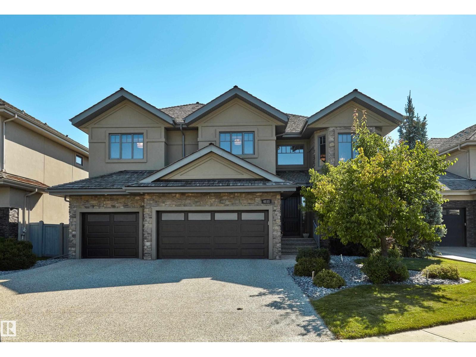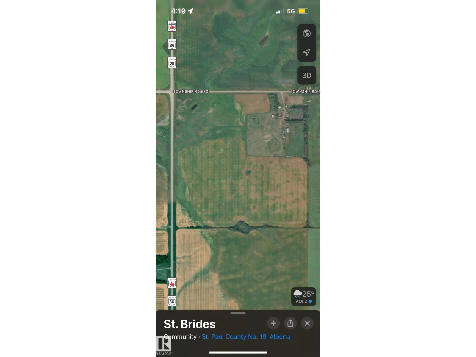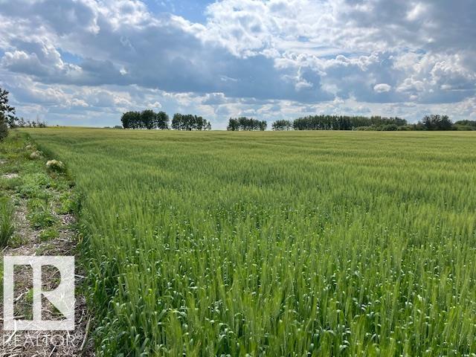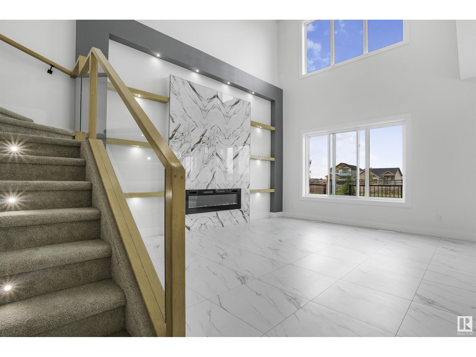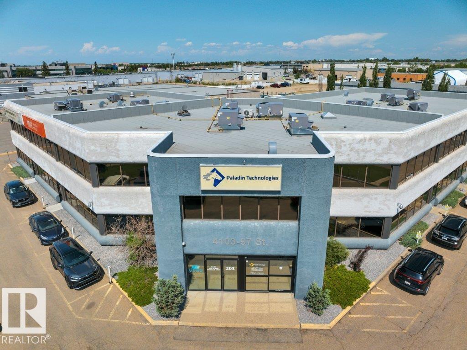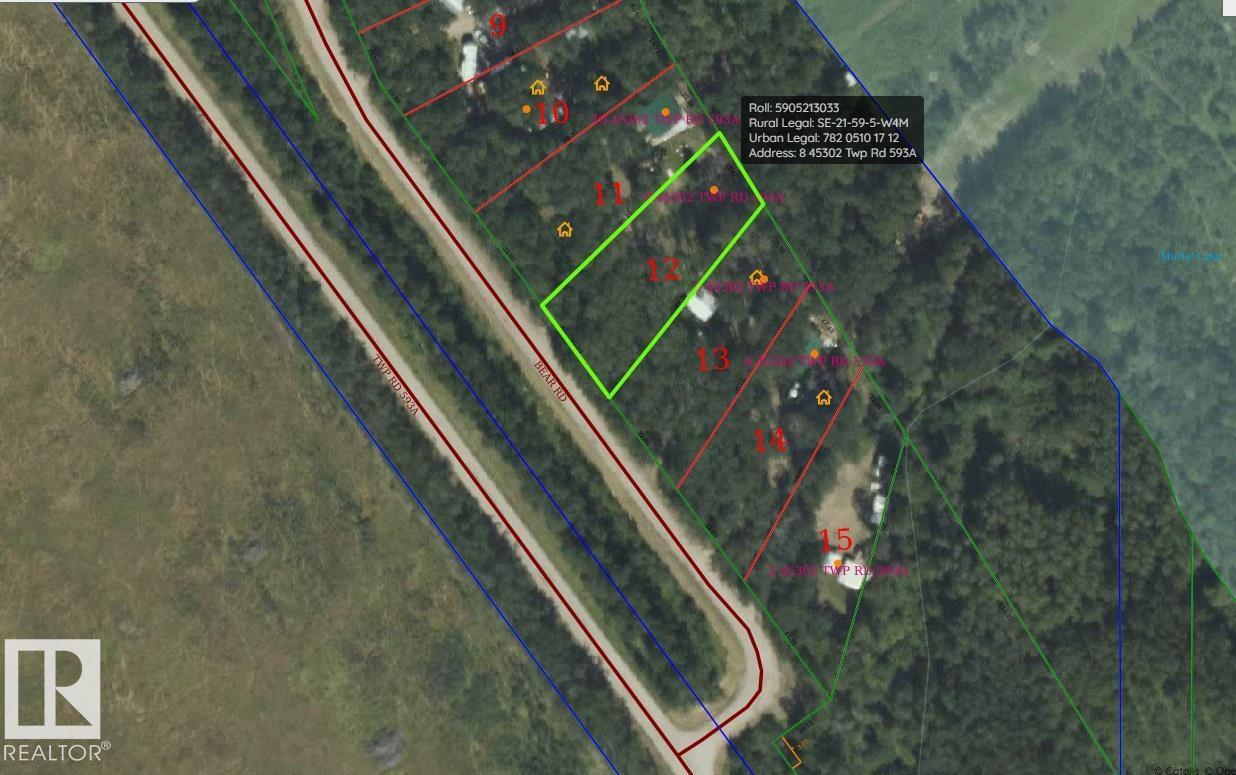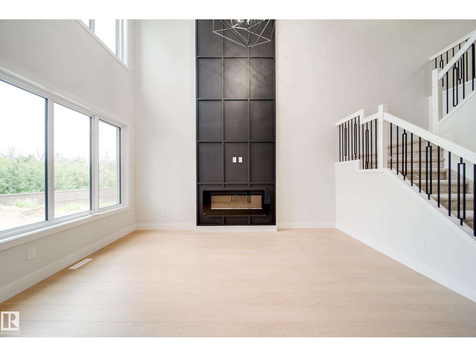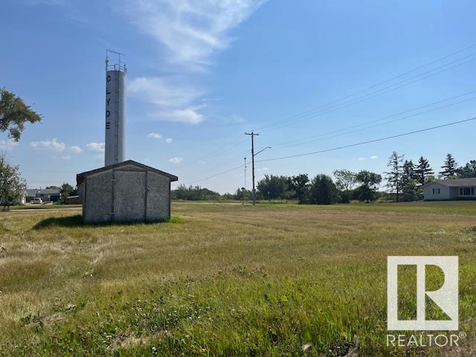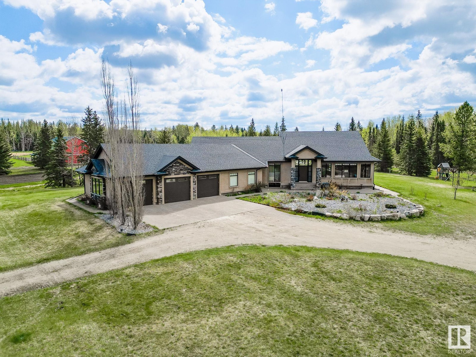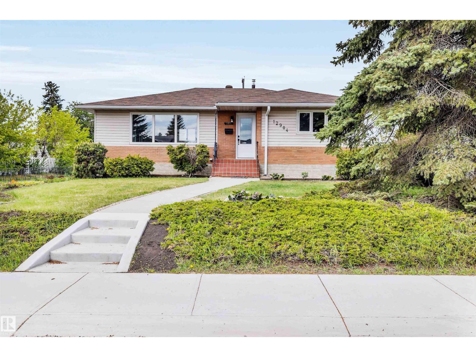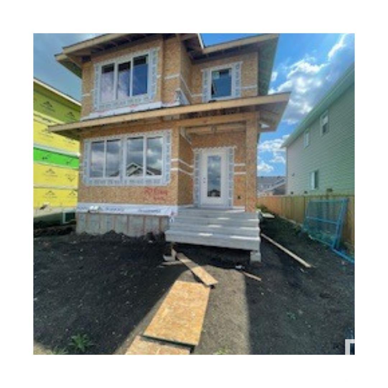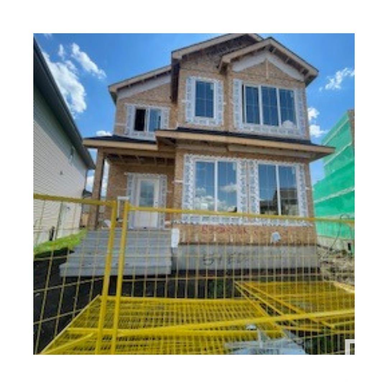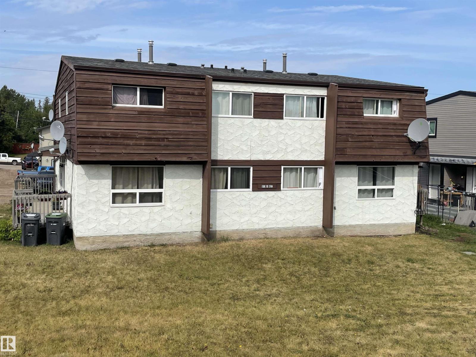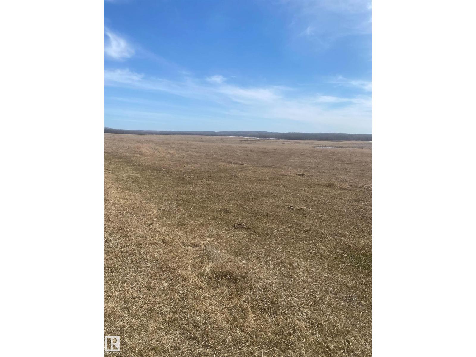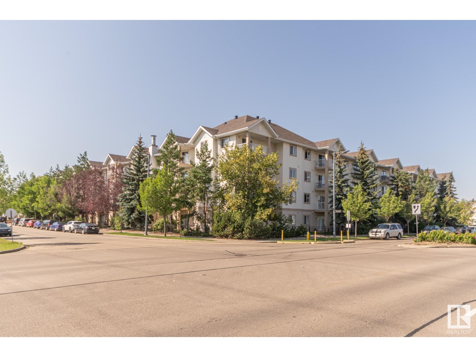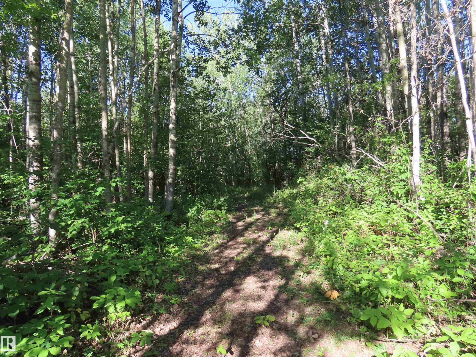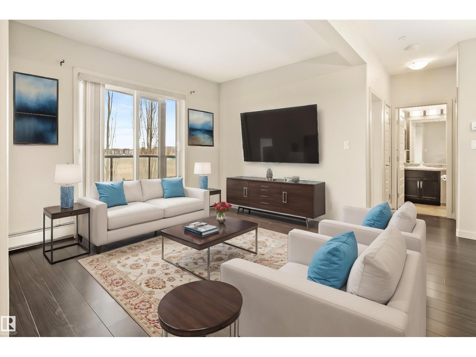201 10th St
Wainwright, Alberta
Quality Building, Excellence Main Street Location, and Long Standing Pizza Business located in the Town of Wainwright. This thriving Community has a population of over 6600 people of which 250 are permanent Army personnel and families. Currently this Mediterranean & Pizza Business has seating availability and Take-Out service. The Fully fixtured kitchen has been reestablished as a fully licensed Restaurant. The upper level Living Accommodation of 1922 sq.ft. offers 2 bedrooms; large living area; sitting area; fully laundry, full bath, large kitchen with ample cupboards & lovely eating area. This property offers combined affordable living accommodation & business opportunity, which is perfect for any family or business partnership. In the last 2 years the Owner has renovated & established food Coolers for M&M Sales. (id:63502)
RE/MAX Excellence
45 2840 13 Av
Wainwright, Alberta
Profitable BUSTER'S PIZZA & DONAIR Franchise for Sale – Prime High-Traffic Location! This well-established and highly successful PIZZA & DONAIR shop is a fantastic opportunity for anyone looking to own a thriving business. A very good lease with LOW RENT is in place, ensuring stability for the new owner. Located in a high-exposure area with constant foot traffic, Anchor Tenants like NO FRILLS, CANADIAN TIRE, TIM HORTONS & McDonald's, the shop benefits from steady walk-ins and a strong local presence. The space offering a modern and inviting atmosphere. With a strong and loyal customer base, it consistently generates excellent revenue. Golden and rare chance to step into a business that is already flourishing. Low Royalty Fees for franchise and marketing. (id:63502)
Maxwell Polaris
3032 Trelle Cr Nw
Edmonton, Alberta
Located in the heart of Terwillegar Towne, this lovingly maintained family home offers over 1,700 sq.ft. of warm, functional living space. The open-concept main floor is filled with natural light and features a welcoming living and dining area that flows into a spacious kitchen with oak cabinetry, stainless steel appliances, and a WALK-IN pantry. Upstairs, you'll find a generous primary bedroom with a WALK-IN closet, TWO additional bedrooms, and a 4-PIECE bath. The FINISHED BASEMENT adds extra versatility with a large rec room or home office, a 3-piece bathroom, and a separate laundry area. Outside, enjoy a private backyard with a large deck ideal for summer BBQs, a mature fruit tree, and an oversized double garage with room for storage or hobbies. RECENT UPGRADES include the roof (2022), furnace (2019), main floor flooring (2022), washer & dryer (2020), range (2020). Conveniently located close to schools, parks, the Terwillegar Rec Centre, and public transit. (id:63502)
Mozaic Realty Group
404 Pine Pt
Leduc, Alberta
5 Bedrooms 4 bathrooms Detached Home located in a peaceful community while being conveniently close to all amenities. Main floor with Open to above Living area with fireplace & stunning feature wall. Main floor bedroom with closet and full bath. BEAUTIFUL extended kitchen truly a masterpiece with Centre island. Spice Kitchen with lot of cabinets. Dining nook with access to backyard . Oak staircase leads to spacious bonus room. Huge Primary bedroom with 5pc fully custom ensuite & W/I closet. Two more bedrooms with ensuite jack & jill. 4th bedroom with common bathroom. Laundry on 2nd floor with sink. Unfinished basement waiting for your personal finishes. Legal Side entrance for basement already done. (id:63502)
Exp Realty
8203 134 St Nw
Edmonton, Alberta
Laurier Heights. Vacant Serviced walkout lot, Ready for you to build your dream home! Approved front attached garage house plans available. (id:63502)
Maxwell Challenge Realty
#301 11308 108 Av Nw Nw
Edmonton, Alberta
This bright and affordable condo is a wonderful entry into Edmonton's market—a perfect fit for first-time buyers, university students, or savvy investors. Situated on a peaceful, treelined street, the unit boasts a beautiful, south-facing balcony —ideal for morning coffee or evening wind-downs. Enjoy a clean layout featuring ample storage space, generous closets, and an assigned parking stall. This unit is part of a well-managed building with low condo fees that include heat, water, and sewer, helping make monthly budgeting simple and predictable. Located close to MacEwan University, NAIT, the vibrant Brewery District, Kingsway Mall, and public transit, and just 2.5 km from the Ice District, this home is ideal for students, investors or young professionals. This move-in ready condo offers both comfort and convenience in a community undergoing revitalization and growing in popularity. (id:63502)
Exp Realty
4111 Westcliff Heath He Sw
Edmonton, Alberta
There’s a certain calm that comes from living on a quiet cul-de-sac—where neighbours wave, kids play freely, and the pace of life feels just right. This immaculate home in Windermere offers more than 5,400 sq ft of thoughtfully finished space designed for both connection and retreat. Step inside to sunlit rooms, soaring ceilings, and a layout that welcomes you to gather; from the open-concept kitchen with stone counters and stainless appliances, to the formal dining room made for celebrations. Upstairs, double doors open to a peaceful primary suite with a spa-like ensuite and a dressing-room-style closet. With 4+1 bedrooms, 4.5 baths, upper laundry, and central air, it’s turn-key luxury. The triple garage and exposed aggregate driveway add to the curb appeal, while the east-facing yard is perfect for slow mornings. As a resident of Upper Windermere, you’ll also enjoy access to the private leisure centre (pool, rink and more); adding lifestyle to the list of everything else this home effortlessly offers. (id:63502)
Sotheby's International Realty Canada
11119 Twp Rd 580
Rural St. Paul County, Alberta
Older 1960's bungalow double detached garage. Open face pole shed, hip roof barn. (id:63502)
Royal LePage Arteam Realty
580 Rr 111
Rural St. Paul County, Alberta
Excellent quarter approx 145 acres under cultivation. (id:63502)
Royal LePage Arteam Realty
4004 40 St
Beaumont, Alberta
BACKING to WALKING TRAIL! this custom home in the prestigious Lakeview North (Azur), Beaumont! Boasting over 2850 sq.ft. of luxury living, this masterpiece features a triple-car garage and sits on a huge regular lot. Step into the grand foyer with open-to-below ceiling and a spacious living area that makes a bold first impression. The gourmet kitchen is complemented by a full spice kitchen, perfect for culinary enthusiasts. The main floor includes a bedroom with full bath and another open-to-below in living area. Separate side entrance to the basement adds future potential. Upstairs offers 3 bedrooms total out of which 2 are master suites, a third bedroom, a bonus room, an additional full bathroom, and a laundry room for convenience. With premium finishes, a thoughtfully designed layout, and unbeatable location, this home is truly one of a kind. A must-see for those seeking space, luxury, and functionality! Please note: Photos shown are of a similar homes sold before; finishes and layout may vary. (id:63502)
Maxwell Polaris
#203 4103 97 St Nw
Edmonton, Alberta
Prominent and high exposure corner unit with abundant natural light. Private main floor entry way. Recently renovated with 6 perimeter offices with lots windows, 3 meeting/breakout rooms, a large executive boardroom, two kitchenettes, washrooms, large open work area with room for multiple work stations! Fully air conditioned. Extensive exterior glazing and interior sky lights throughout. Close proximity to Whitemud Drive, Calgary Trail and Gateway Blvd + access to public transit. (id:63502)
Maxwell Polaris
8 45302 593a
Rural Bonnyville M.d., Alberta
Vacant lot at east side of Muriel Lake South where there is very little activity and with mostly treed lot, quite secluded. The receded lake gives plenty of access to sandy beach and trails. The lot is in between two cabins that are currently for sale which gives opportunity to expand ownership to either. Services to develop are at the road: power and natural gas and internet. Plenty of room on the land to build and bury septic & water tanks. Use the land as is where nature is the boss and enjoy the serenity. (id:63502)
RE/MAX Bonnyville Realty
8824 183 Av Nw
Edmonton, Alberta
Step into luxury w/this brand new custom-built home in the highly desirable community of College Woods! Designed to impress, the main floor ft. a bright, open-concept layout w/soaring OPEN TO BELOW ceilings in the great rm, a versatile den or 5th bedrm, full bath, & a chef-inspired kitchen complete w/extended cabinetry, QUARTZ island, a full butler’s pantry/SPICE KITCHEN, & sleek stainless steel appliances. The rear mudroom w/built-in shelving adds smart everyday functionality. Upstairs offers 4 spacious bedrooms plus a generous bonus rm, incl. a show-stopping primary suite w/a CUSTOM feature wall, a spa-like 5-piece ensuite w/a tiled shower, soaker tub, double sinks, & a large walk-in closet. A 2nd full bath & convenient upper laundry complete this level .With 9’ ceilings, 8’ doors on the main floor, & a SEPARATE SIDE ENTRANCE to the unfinished bsmt (perfect for future suite potential), this home checks every box. Located on a large lot w/NO REAR NEIGHBOURS, close to all amenities, call this home today! (id:63502)
Maxwell Polaris
4704 49 St
Clyde, Alberta
Discover the perfect opportunity to build your dream home or invest in future development with this large double lot located in the peaceful and family friendly village of Clyde, Alberta. Enjoy small-town charm with easy access to city amenities. Whether you're a builder, investor, or looking for the perfect place to settle down, this property offers exceptional value. (id:63502)
Exp Realty
51425 Rge Rd 80
Rural Parkland County, Alberta
This Executive home has everything you would ever need! The owner's custom designed this home & built by Ed Trembly, (a well known builder). Nothing was spared in this home. There are 17 appliances in the home - Wolf, Miele, sub-zero, etc. 161 acres of open & treed area that is set up with a barn (that could be turned into a shop), pole shed, misc. outbuildings & a seasonal creek. The Kitchen is open to the dining room & a huge covered patio deck with a wolf 8 burner gas BBQ, & Livingroom. upper level has 9 & 10 ft. ceilings. The primary bedroom is massive, has it's own deck, fireplace, Walk-in closet that is the size of a bedroom. It was designed & installed by California Closets. The on-suite has the jacuzzi tub, walk in shower with numerous spray nozzles, 2 separate cabinets with sinks, & laundry room close by with storage & sink. 2nd bedroom is currently a den with a fold up Murphy bed. The back entry has a bathroom, storage & entry to garage. Downstairs has 3 bedrooms, wet bar, walk out basement. (id:63502)
RE/MAX Vision Realty
12904 95a St Nw
Edmonton, Alberta
Killarney Bungalow Re Mastered Top to Bottom Throughout Welcoming Entrance. 2 + 2 Bedrooms 2 Full 4 Piece Bathrooms. All New Gourmet Kitchen w/ High Gloss 2 Tone White / Grey Cabinetry / Working Island ,Quartz Countertops, Custom Backsplash, Millwork. Full Stainless Appliance Package, Fixtures , Lighting. Large Open Plan Living Room w / Linear Fireplace, Pot Lighting Throughout .2 Generous Bedrooms. Attention to Detail 4 Pce Bath with All new Millwork, Fixture to Ceiling Tile. Basement Features 2 More Supersized Bedrooms, Family Room, Full Egress Windows 2nd 4 Piece Bathroom. Large Family Room w/ 2nd Fireplace. Complete Vinyl Plank Flooring, Ceramic Tile New Plumbing, Electrical Wiring & Panel. All New Interior- Exterior Doors, Baseboards, Casings. New Basement Widows , Upgraded Main Floor. Single Detached Garage, Privacy Chain Link Fence on 2 Sides. Absolute Move In Ready. 4 Minutes to Yellowhead, 9 to Anthony Henday, 10 to Downtown. Quiet Loc. Immediate 12904 - 95 A Street (id:63502)
Royal LePage Noralta Real Estate
70 Eden Li
Fort Saskatchewan, Alberta
This beautiful 3 bedroom, 3 bathroom single family home boasts 1559 Square feet and features a double detached garage. As you walk in the front door, to your right you will find a very inviting living room with a cozy electric fire place insert mounted on the far wall. Adjacent to the living room are the dining room and kitchen with a nicely sized buffet counter, perfect for entertaining guests and family food preparation. Upstairs you will find 3 nicely sized bedrooms, with the primary bedroom complimented with a 4 pc ensuite! With the laundry room located on the same floor as all 3 bedrooms, even more convenience for all 3 occupants of those rooms. Downstairs you'll find a 1 Bedroom, 1 Bath basement suite, perfect for a second income, or guests. Conveniently located close to shopping centers and schools, this community is a perfect fit to raise a family! (id:63502)
RE/MAX Edge Realty
54 Eden Li
Fort Saskatchewan, Alberta
This beautiful 3 bedroom, 3 bathroom single family home boasts Square feet and features a triple detached garage. As you walk in the front door, to your right you will find a very inviting living room with a cozy electric fire place insert mounted on the far wall. Adjacent to the living room are the dining room and kitchen with a nicely sized buffet counter, perfect for entertaining guests and family food preparation. Upstairs you will find 3 nicely sized bedrooms, with the primary bedroom complimented with a 4 pc ensuite! With the laundry room located on the same floor as all 3 bedrooms, even more convenience for all 3 occupants of those rooms. Downstairs you'll find a 1 Bedroom, 1 Bath basement suite, perfect for a second income, or guests. Conveniently located close to shopping centers and schools, this community is a perfect fit to raise a family! (id:63502)
RE/MAX Edge Realty
913 8 St
Cold Lake, Alberta
Opportunity to invest in a great rental property before the anticipated “boom” hits! Each unit in the 4 plex has 3 bedrooms and a 4 piece bathroom on the upper level, and a kitchen, living room, dining room on & 2 piece bathroom on the main level. The basements are undeveloped but offer excellent storage and development potential. Currently each unit pays their own power & gas, and the owner pays the water. The property is well maintained and has lots of upgrades. (shingles, windows, paint, furnaces). The Lake & Marina are at the end of the street and many popular eating establishments are in close walking distance. This is a perfect opportunity to get into the market! (id:63502)
Royal LePage Northern Lights Realty
Rr 657
Rural Bonnyville M.d., Alberta
10.01 ACRES awaiting your future home! The Lot has the potential for a fantastic view, a Walkout Basement, and a large garage workshop. 10 minutes to Bonnyville. Services are at the road (TWP 657) (id:63502)
Royal LePage Prestige Realty
#119 245 Edwards Dr Sw
Edmonton, Alberta
FACING THE PARK! This 2 bedroom 2 bathroom unit is a fantastic opportunity for an investor or a first time home buyer. Good sized kitchen with an island breakfast bar and living room adjoining the east facing balcony looking onto the park, this unit stays nice and cool during the summer months due to its location and exposure! 2 Bedrooms which are on opposite sides of the unit and (2) 4 piece baths with the primary having a large walk through closet which leads to the ensuite. The low condo fees in this unit include Heat and water/sewer payments and the building comes with a gym on the main floor free to use. Steps away from public transit, close to schools and shopping, walking trails minutes to the Henday, South Common & the QE2. This unit comes with 1 assigned parking stall and is priced to sell. Come see it today (id:63502)
Maxwell Polaris
#41 6004 Twp Road 534
Rural Parkland County, Alberta
HIDDEN GEM, only 40 minutes from Edmonton, mostly on asphalt. Easy access to the town of Seba Beach. 3 fully treed acres in the small, private sub-division of Summer View Heights. Pretty walking trail cuts through property. Many good building sites. Walking distance to boat launch and recreational area at Kokomoko Beach (Isle Lake). 4 miles to Seba Beach golf course. Power and natural gas at property line. (id:63502)
Prairie Rose Realty
#224 304 Ambleside Li Nw
Edmonton, Alberta
Stop renting and start owning in Ambleside! This stylish 2 bed + den, 2 bath condo offers amazing value with 2 titled parking stalls (one underground with storage cage). Ideal for first-time buyers, students, or downsizers, enjoy the open layout, 9 ft ceilings, and modern touches like wide plank flooring, dark cabinets, stainless steel appliances, and a spacious walk-in closet with ensuite. Set in L’Attitude Studios, you’ll love the on-site fitness room, guest suite, social lounge with pool table, and heated, secure parkade with video surveillance. Walk to major bus routes and all the shops and restaurants at Currents of Windermere. Condo fees are $460.41 and cover heat, water, reserve fund, janitorial services, and more. This is the lifestyle upgrade you've been waiting for—don’t miss it! (id:63502)
Liv Real Estate
#106 6703 172 St Nw
Edmonton, Alberta
Rare corner unit in Wolf Willow Manor: over 1,300 square feet of bright, updated living space. This 2 bed, 2 bath layout is one of the largest in the building and move-in ready. Features include newer vinyl plank flooring, stainless appliances, microwave hood fan, steam dryer, central A/C, and a gas fireplace. Spacious layout with formal dining, large primary bedroom with 3-piece ensuite, jacuzzi soaker tub, walk-in closet, and in-suite laundry with great storage. Enjoy the private patio with screen door in a quiet corner location. This 55+ secure building offers underground parking with storage, workshop, car wash, three elevators, fitness and games rooms, grand social room, library, and picnic area. Condo fees include water, heat and maintenance of the building. Steps to public transit, doctors office, YMCA, parks, restaurants, and shopping at Callingwood Market. A rare floor plan in a great location. Welcome Home! (id:63502)
The Foundry Real Estate Company Ltd
