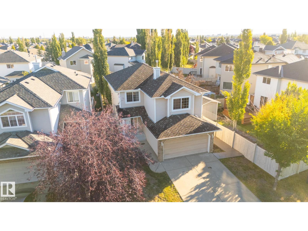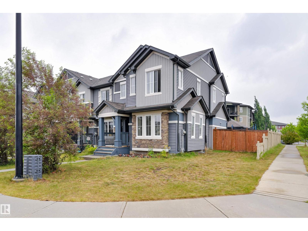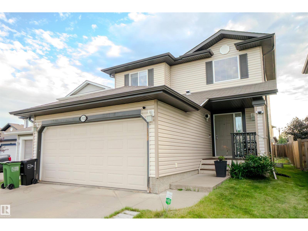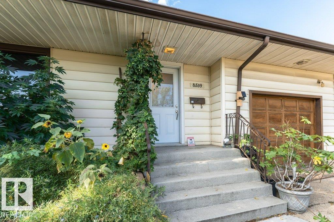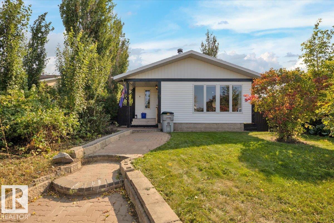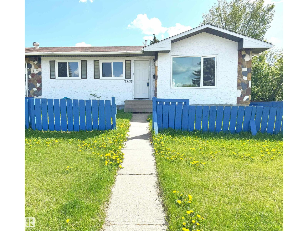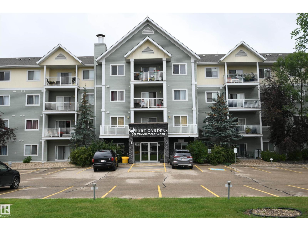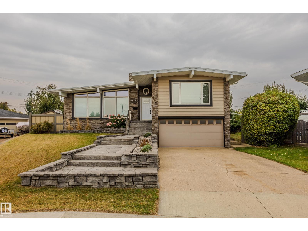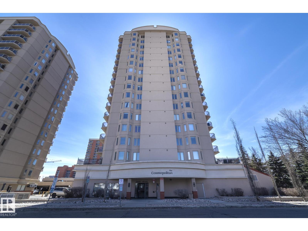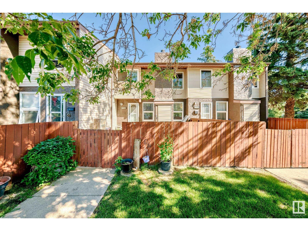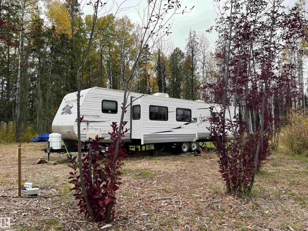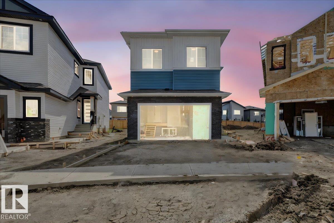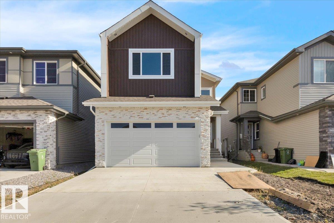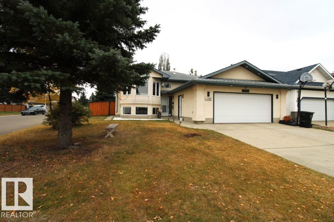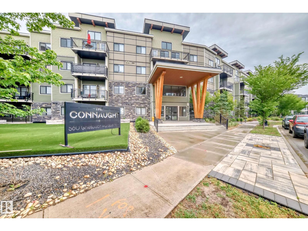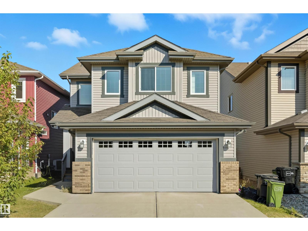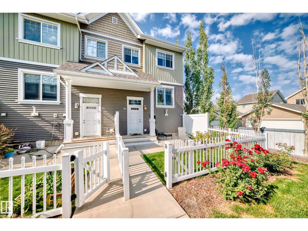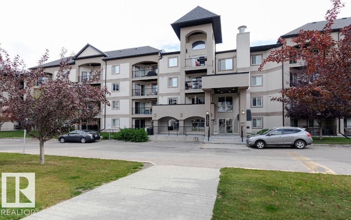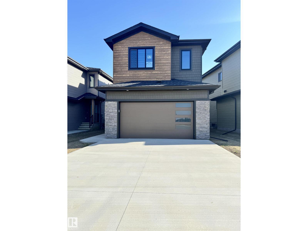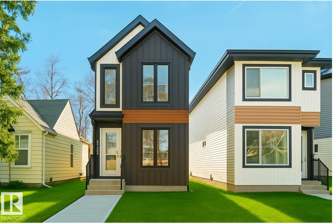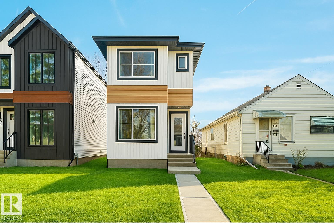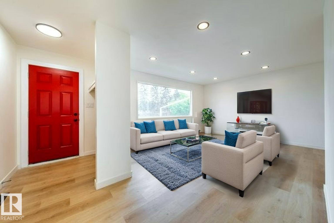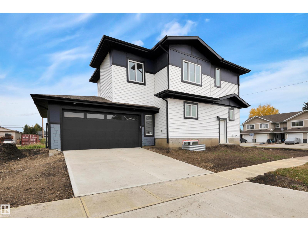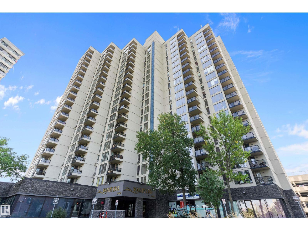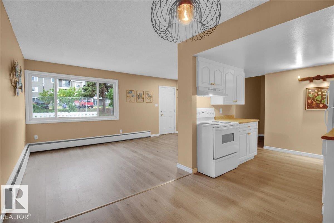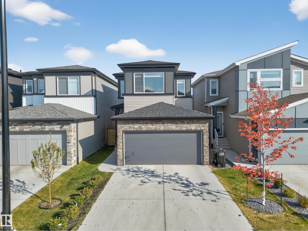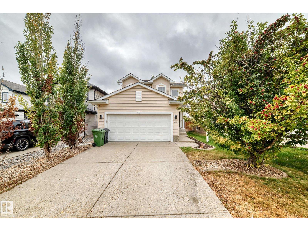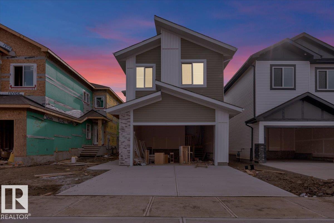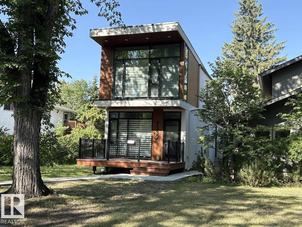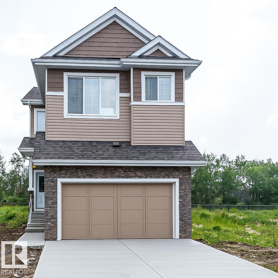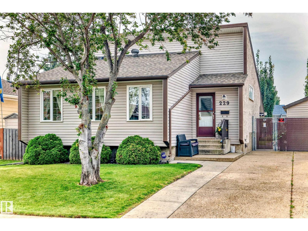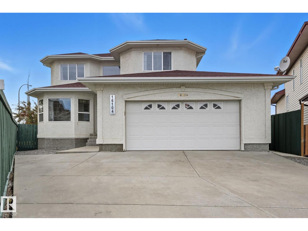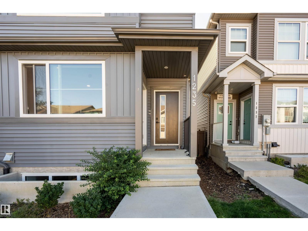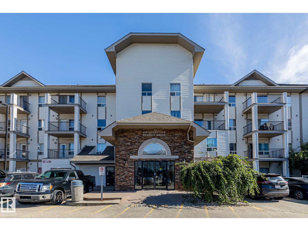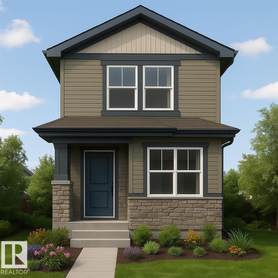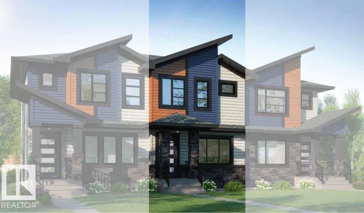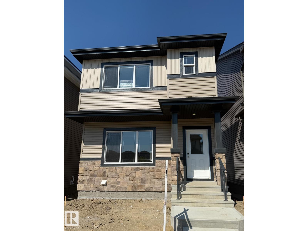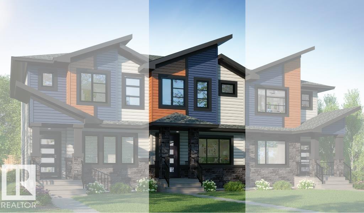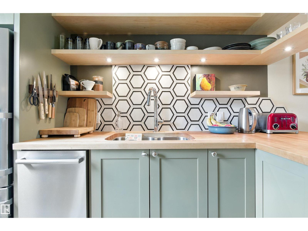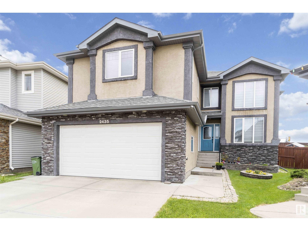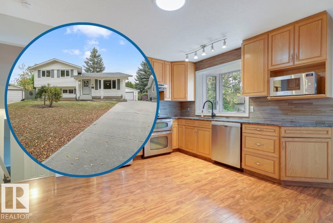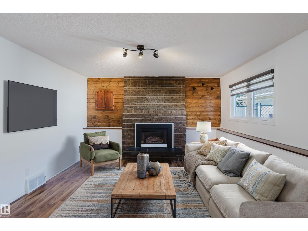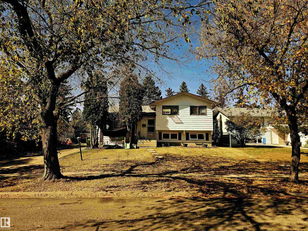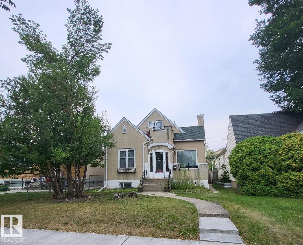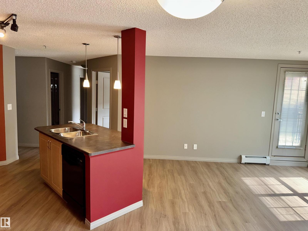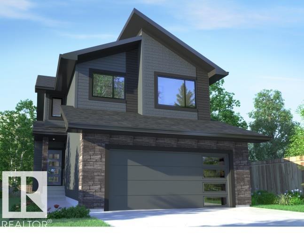638 Leger Wy Nw
Edmonton, Alberta
Live in Leger – One of SW Edmonton’s most desired communities! Come see this beautifully maintained 2-storey home offering 3 bedrooms, 2.5 bathrooms, and a spacious front-attached DOUBLE car garage. The open-concept main floor is warm and inviting with tasteful colors, a corner gas fireplace, and an upgraded kitchen featuring stainless steel appliances and modern finishes. Upstairs offers an primary bedroom w/ ensuite bathroom, 2 good sized bedrooms, several windows throughout and a HUGE bonus room. Outdoors, enjoy an impressive backyard designed for entertaining: a custom-built wooden gazebo & oversized deck, and stamped concrete, create the perfect setting for summer evenings with family & friends. In this prestigious community, you will appreciate being surrounded by excellent schools, Terwillegar Rec Center, convenient shopping, nearby parks & easy access to transit & major roadways. This is more than just a house—it’s a home in a top-tier location where value, lifestyle, and community come together. (id:63502)
The E Group Real Estate
1807 52 St Sw
Edmonton, Alberta
NO CONDO FEES -Located in the vibrant community of Walker, this end unit townhouse sides onto a beautiful greenspace with direct access to walking trails. The open-concept main floor features a bright living area that flows into the kitchen with a large island, pantry, & a dining nook overlooking the deck & backyard—perfect for family living. Enjoy the convenience of main floor laundry, a back entry with mudroom space, & a 2-piece powder room. Upstairs, the spacious primary suite offers a walk-in closet & a 4-piece ensuite. Two additional spacious bedrooms (second with walk-in closet) & a 4-piece bath. The unfinished basement provides space for a future 4th bedroom and rec room, or two additional bedrooms plus a full bath (rough-in plumbing in place). A double detached garage completes the package. Located just down the street from all major amenities, walking distance to schools & parks, & with quick access to the Henday & Whitemud. A fantastic opportunity in an even better community. (id:63502)
RE/MAX Excellence
1912 Hammond Place Nw
Edmonton, Alberta
We’re thrilled to offer a fantastic chance to own a beautiful home in the highly desirable Hamptons community! This charming two-story residence is perfectly situated in a peaceful cul-de-sac, creating an ideal environment for families seeking privacy and comfort. The main floor features a convenient two-piece bathroom, while the upper level showcases two spacious bedrooms, a lovely four-piece bathroom, and a standout primary suite complete with a private ensuite. Enjoy the benefits of air conditioning, stylish new vinyl floors, and a nearly new stove and hood in the kitchen. Additional highlights include an attached double garage, a customizable basement, and a wonderful west-facing backyard, perfect for enjoying outdoor fun! Best of all, this remarkable home is just 13 minutes from West Edmonton Mall and 10 minutes from the upcoming Lewis Farms Recreation Centre, ensuring easy access to schools and all the amenities you need. Don’t let this incredible opportunity slip away! (id:63502)
Century 21 Leading
8539 Connors Rd Nw
Edmonton, Alberta
A Charming Bungalow in Bonnie Doon! This spacious and thoughtfully designed bungalow blends functionality with style. The main floor features three generous bedrooms. A bright and airy living space welcomes you with vinyl plank flooring. The heart of the home is a sleek white kitchen, complete with a gas stove ideal for culinary enthusiasts. Ample cabinetry and counter space make meal prep a breeze, while the open layout ensures seamless flow into the dining and living areas. A single attached garage offers convenience and secure parking, while the property’s location on a service road provides abundant street parking for visitors. Downstairs, discover a fully equipped 2-bedroom basement with its own entrance—perfect for extended family. The basement boasts 2 laundry facilities, 2 bathrooms, and an abundance of storage. A private yard offers a peaceful retreat for gardening, entertaining, or relaxing in the fresh air. New furnace in 2022. (id:63502)
Maxwell Challenge Realty
23 Lunnon Dr
Gibbons, Alberta
Look No Further...Charming 3 Bedroom Bungalow with an Oversized Detached Heated Garage. Located on a large pie shaped lot in the growing Town of Gibbons! Central AC, 2024 Hot Water Tank & Newer Roof. The main floor features a great floor plan....front living room with lots of natural light, eat-in kitchen with a moveable island, ample cabinet space & Stainless Steel Appliances. 4pc bathroom, huge primary bedroom with a nice sitting area, large walk in-closet & patio doors to the back deck. The 2nd bedroom has garden doors to the private yard. The finished basement offers a rec room with a wood burning fireplace, an English Style Bar, 3rd bedroom, 3pc bathroom, storage space & utility/laundry room. Lovely east facing back yard with a relaxing patio area, deck with an awning, fully fenced, raspberry bushes/perennials, garden shed, oversized heated garage & alley access. Small town living with just a short commute to Fort Saskatchewan, North Edmonton & CFB Edmonton. Welcome Home! (id:63502)
RE/MAX Edge Realty
7807 36 Av Nw
Edmonton, Alberta
Investor Alert! Fully renovated half duplex bungalow in Lee Ridge, Mill Woods—perfect for first-time buyers or savvy investors. Rare opportunity for a visionary developer. Sitting on a (5,000 sq ft) lot, this home features 5 bedrooms and 6-8 parking stalls. The main floor includes 3 bedrooms, a full bath, a bright living room, an updated kitchen with new appliances, and laundry. The fully finished basement has a separate entrance, 2 bedrooms, a second kitchen, second laundry, and living space—ideal for a nanny or in-law suite. Recent upgrades include new flooring, paint, kitchens, and bathrooms. Walking distance to schools, parks, shopping, and transit. A must-see investment property (id:63502)
Century 21 Signature Realty
#130 50 Woodsmere
Fort Saskatchewan, Alberta
Great main floor 2 bed, 2 bath condo, in a pet friendly building, with heated underground parking, an upgraded island kitchen with tile backsplash, a great appliance package, and warm vinyl flooring throughout the suite. Both beds are at opposite ends of the unit, maximizing privacy. The master bedroom easily supports king sized furniture, and has a double walk through closet, that leads to a private 3 piece ensuite with a glass shower. The 4 piece main bath is also conveniently adjacent to the second bedroom. The open layout works well, and provides furniture placement options. Upgraded stacking laundry pair, and two storage closets. Sliding doors to a west facing private patio. Open and inviting front lobby with a well equipped gym. Adjacent to a great park and paved trail system. Condo fees include water and heat, making this a great opportunity for anyone starting out, starting over, downsizing, new to town, or for a savvy investor. (id:63502)
RE/MAX River City
9815 68 St Nw
Edmonton, Alberta
Just wow. Stunning open beam 3 level split, over 1500 square feet, on a 12,000 square foot pie lot, with soaring ceilings & long, open sight lines. Gleaming hardwood, floor to ceiling windows, 2 woodburning fireplaces, a double attached garage, AND an absolutely amazing oversized 3 car dream workshop with a full loft, on a quiet street in Terrace Heights. Full height kitchen cabinetry with concrete countertop, wall oven, & gas cooktop. Huge master bedroom on the top floor, & a total of 4 bedrooms. Two renovated bathrooms in the home, plus a third full bathroom in the detached shop. Massive family room with the second fireplace on the lower level. A list of home upgrades too long to note. The 1200 square foot detached shop is equipped with 220V power, dust collection, it's own bathroom, laundry, woodshop, & an office with a 3rd fireplace. RV parking pad, & a rear driveway that will support 7 cars. A simply amazing home, with a dream shop & parklike yard. This one is easy to fall in love with (id:63502)
RE/MAX River City
#801 10909 103 Av Nw
Edmonton, Alberta
The Cosmopolitan is located in Edmontons' Downtown, Adjacent to Rail Town Park, Steps from MacEwan University and Rogers Place. A Large Bright living area is open to a nicely appointed kitchen. Two good size bedrooms, two bathrooms, in-suite laundry, and air conditioning complete this amazing suite. Microwave hood fan and Dishwasher new in 2021, stove in 2023. A well outfitted Gym, Indoor Bike Storage and Heated Underground Parking are available at this great building. Smoke and Pet free home but pets are allowed with approval. (id:63502)
RE/MAX River City
17116 108 St Nw
Edmonton, Alberta
This renovated, 2-storey townhouse has so much to offer. Located in an established area, this home has a modern flair. The main floor features laminate flooring, bright paint, and a white kitchen. The cozy living room features natural light and an electric fireplace. Upstairs is bright and features 3 bedrooms and the 4-pc bathroom. The finished basement has a family room, laundry room, and an exceptionally sized storage room. The fully fenced/landscaped yard is south-facing and comes with a locked shed, for seasonal storage. Your energized parking is located right out front. If you walk a short distance your will find yourself at the park, a playground & schools. This is perfect for kids! Newer windows; shingles & well-maintained buildings. Don't miss out! (id:63502)
Maxwell Devonshire Realty
#130 9002 Highway 16
Rural Yellowhead, Alberta
Four season getaway or income property! This Lobstick River Resort lot is fully loaded & prepped for all-season use. Upgraded with 200-amp power, plus three separate 30-amp plug-ins for RV’s, a drilled well, and TWO septic tanks, this site can handle multiple RVs or future development. Lot has been professionally built up with 300 loads of crushed concrete, asphalt & road crush, ensuring excellent drainage year-round. Enjoy evenings around the fire pit, storage in the shed, & peaceful living in a quiet location just 1 hour west of Edmonton. BONUS: a 2010 40’ North Country 4-season trailer is included—ready to enjoy immediately. Surrounded by nature, you will have full access to Lobstick River Resort amenities: use of 784 acres for a multitude of recreational activities: stocked trout pond, nature trails for walking or hiking, family campground, quadding, snowmobiling, skidooing, kayaking, cross country & horseback riding--- the perfect mix of convenience and escape. (id:63502)
RE/MAX River City
65 Blackbird Bend
Fort Saskatchewan, Alberta
PIE lot alert! Welcome to Your Dream Home! Prepare to be captivated by this stunning, one-of-a-kind property that checks every box! Step inside to soaring 18' ceilings and panoramic views of the surrounding area. Modern finishes and premium builder upgrades will impress even the most selective buyer. Enjoy 9' ceilings on all levels—main, upper, and basement—enhanced by in-stair lighting and LED-lit crown molding. Coffered ceilings in the great room and primary suite add a refined touch. With 5 bedrooms total—1 on the main floor and 4 upstairs—there’s ample space for your family. The kitchen features built-in appliances, a gas cooktop, wall oven, and microwave. Located on a corner pie lot, this home offers both privacy and accessibility. Don’t miss this exceptional opportunity! (id:63502)
Royal LePage Noralta Real Estate
63 Waverly Wy
Fort Saskatchewan, Alberta
Stunning 4-Bedroom home with Premium Upgrades. This exceptional, one-of-a-kind property offers spacious design and elevated finishings throughout. Featuring 9' ceilings on the main floor, second floor, and basement, and 8' tall interior doors, this home makes a bold and elegant statement from the moment you walk in. With 3 bedrooms, including one Den/Office on the main floor, a Full bathroom on the main floor for added functionality and elegant black cabinetry and modern finishings throughout. The master bedroom includes vaulted ceilings, fireplace, and 5-piece ensuite. Located near a dog park, ball diamonds, and walking trails adds to the lifestyle appeal. Don’t miss out on this beautifully designed home that combines luxury and practicality. (id:63502)
Royal LePage Noralta Real Estate
4408 28 St Nw
Edmonton, Alberta
Beautifully Renovated Bi Level corner house but no city side walk to take care of! This spacious 6-bedroom home offers 3 spacious bedrooms upstairs + 2 full bath, a bright main floor with large living room, dining area, and updated kitchen. The lower level is fully finished with 3 additional bedrooms, full bath, family room with fireplace, and a second kitchen — perfect for extended family. Upgrades include new flooring, appliances, hot water tank, and more. Enjoy a huge backyard with Duradek, plus a heated garage for winter. Walking distance to schools, parks, shopping, and all amenities. Ideal for first-time buyers and investors - a must-see property! (id:63502)
Maxwell Polaris
#307 560 Griesbach Parade Pr Nw
Edmonton, Alberta
Spacious 1,333 sq. ft. (builder's size) top-floor condo in the highly desirable Griesbach community! This 3-bedroom, 2-bath home boasts modern finishes including a heat pump, quartz countertops, soft-close cabinets and drawers, and durable LVP/LVT flooring throughout the main living areas, with cozy carpet in the bedrooms. Enjoy a north-facing deck overlooking the quiet, tree-lined neighborhood—perfect for relaxing or entertaining. Underground tandem parking for two vehicles adds convenience. Griesbach offers a vibrant, family-friendly lifestyle with parks, walking trails, local shops, cafes, and easy access to schools and public transit. Building amenities include a car wash bay, underground parking, library, games room, and exercise room. A stylish, functional home in a thriving, welcoming community! (id:63502)
Royal LePage Summit Realty
7122 Armour Link Li Sw
Edmonton, Alberta
Thoughtfully designed with a flexible layout, ideal for single-family living or multi-generational lifestyles. Offering approx 2800sf of total living space on 3 levels. 3 living areas, 2 kitchens, 3 dining areas, 4 bedrooms & 4 bathrooms. Sunny South fronting, open layout features a cool toned neutral modern palette. Living room highlights a linear gas fireplace & views of private yard. Kitchen features white shaker profile cabinets, black granite, prep island & corner pantry. Spacious nook with direct access to deck. Upper level bonus room for family movie nights. Primary bedroom will house a king sized set & is complete with dual walk-in closets & 4pc ensuite. 2 additional bedrooms & 4pc bathroom for a growing family. Lower level offers an oversize recreation room which will accommodate most furniture arrangements. 2nd kitchen & 2nd dining area for inlaws, entertaining or extended guest stays. 4th bedroom & full bathroom complete this level. Steps to multiple parks/ponds & within catchment of 4 schools. (id:63502)
RE/MAX Elite
#90 4050 Savaryn Dr Sw
Edmonton, Alberta
Welcome to this immaculate end-unit townhouse in the sought-after lake community of Summerside! Enjoy exclusive access to Lake Summerside, tennis courts, rinks, and more. This bright and airy 3-bedroom, 2.5-bath home features an open-concept main floor with stylish dark laminate flooring, quartz countertops, stainless steel appliances, a corner pantry, and a cozy electric fireplace. The spacious kitchen opens to a balcony perfect for entertaining. Upstairs offers a large primary bedroom with walk-in closet and ensuite, two additional bedrooms, a full bath, and upper laundry. Massive windows and an east-facing fenced yard flood the home with natural light. The unfinished basement provides excellent storage and access to the double attached garage. Walking distance to Michael Strembitsky School, parks, and just 15 minutes to the airport—this turnkey unit is perfect for first-time buyers or investors! (id:63502)
More Real Estate
#420 13005 140 Av Nw
Edmonton, Alberta
This modern 2 bedroom, 2 FULL BATH condo is in a well maintained and clean building close to everything you need! It has all of the essentials including IN SUITE LAUNDRY and CENTRAL AIR CONDITIONING. And just in time for fall, it has Titled HEATED UNDERGROUND PARKING with storage cage and several visitor parking spots right out front. The primary suite has a 4 PIECE EN-SUITE and walk in closet and the second bedroom has a FULL BATHROOM with shower. Gas hookup on the deck makes it easy to BBQ year round. Pets are welcome with board approval - bring your furry friend and settle in for the fall! (id:63502)
Century 21 Masters
17 Tenuto Link
Spruce Grove, Alberta
This Beautifull4 bedroom & 3 Full Bathroom HOuse is located in the community of Tonewood. The Main Floor Offers Den/Bedroom ,a Full 3piece bathroom, extended kitchen with quartz countertop ,pantry and a cozy living room with electric fireplace.Upstairs you will get a huge Bonus room with vinyl plank flooring ,3 bedrooms with carpet , 2 washrooms and a STUDY NOOK. Master bedroom has a beautiful feature wall and a 5 piece ensuite washroom. Common washroom Upstairs is a JACK & JILL STYLE;it connects both BONUS room and bedroom with door on each side for shared access. The basement has a separate entrance and awaits your personal touch. YOU CAN CONNECT YOUR PHONE VIA BLUETOOTH TO THE BUILT IN SPEAKERS IN BOTH THE MASTER BEDROOM AND THE LIVING ROOM. (id:63502)
Century 21 Smart Realty
#2303 10152 104 St Nw
Edmonton, Alberta
Live the high-rise lifestyle in the heart of downtown Edmonton! Surrounded by some of the city's best restaurants, shopping, and entertainment, this 23rd-floor corner unit in Icon II puts you just steps from the Farmer’s Market, Ice District, Rogers Place, MacEwan University, the LRT pedway, and everything else you need. Inside, this 2 bed, 2 bath condo offers a bright and open layout with floor-to-ceiling windows, showcasing panoramic southeast views of the River Valley and downtown skyline. The wraparound balcony is perfect for morning coffee or entertaining in the sun. Recently updated with brand new luxury vinyl plank flooring and fresh paint, the space feels like new. The modern kitchen features granite countertops, espresso cabinetry, stainless steel appliances, and a breakfast bar. You'll also enjoy in-suite laundry, underground heated parking, visitor parking, and immediate possession. All in a well-managed concrete building in one of Edmonton’s most walkable locations! (id:63502)
Exp Realty
6111 18 Av Sw
Edmonton, Alberta
Welcome to this stunning home, offering over 2,416 square feet of TOTAL living space, backing onto a private walkway, this property provides maximum privacy & tranquility. You'll fall in love with the warm & inviting atmosphere. The main floor features an elegant espresso kitchen w/ ample cabinet, granite countertops, SS appliances, and an abundance of windows that fill the space w/ natural light. The kitchen seamlessly connects to the open dining area, perfect for family or entertaining guests. The bright & spacious living room is highlighted by a cozy fireplace w/ built-in shelves, creating a welcoming space for relaxation. The generous primary suite offers a peaceful retreat w/a private ensuite & a walk-in closet. The 2nd bedroom on the main floor, along with a convenient laundry room, adds to the home's functionality & comfort. The fully finished basement provides a versatile recreation area, an additional 3rd bedroom & full bath. This home comes equipped with central AC, central vacuum & DBL garage! (id:63502)
RE/MAX River City
11706 126 St Nw
Edmonton, Alberta
Move in and enjoy everything this brand-new HOME has to offer! This gem seamlessly blends modern design with ultimate comfort. Boasting 6 bedrooms,4 bathrooms & an open-concept living space.The property features 2 BED LEGAL BASEMENT SUITE with SEPARATE SIDE ENTRANCE.This home offers a versatile office/bedroom on the main floor. The chef-inspired kitchen is a true highlight, with built in stainless steel appliances , quartz countertops, tiled backsplash, huge waterfall island perfect for meal prep and entertaining. Luxury finishes are evident throughout w Lots of windows for natural sunlight on all floors including 5 windows in basement,9-foot ceilings on 3 levels, luxury vinyl plank flooring, custom walls & floor tiles, LED light fixtures, 40+ pot lights, electric fireplace with 8 ft tile accent wall.Glass door shower with bench. The extra large primary suite offers a feature wall & huge walk-in closet.Step outside to your private backyard with deck & detached double garage.Close to MacEwan,Nait Downtown (id:63502)
Homes & Gardens Real Estate Limited
11708 126 St Nw
Edmonton, Alberta
Move in and enjoy everything this brand-new HOME has to offer! This gem seamlessly blends modern design with ultimate comfort. Boasting 6 bedrooms,4 bathrooms & an open-concept living space.The property features 2 BED LEGAL BASEMENT SUITE with SEPARATE SIDE ENTRANCE.This home offers a versatile office/bedroom on the main floor. The chef-inspired kitchen is a true highlight, with built in stainless steel appliances , quartz countertops, tiled backsplash, huge waterfall island perfect for meal prep and entertaining. Luxury finishes are evident throughout w Lots of windows for natural sunlight on all floors including 5 windows in basement,9-foot ceilings on 3 levels, luxury vinyl plank flooring, custom walls & floor tiles, LED light fixtures, 40+ pot lights, electric fireplace with 8 ft tile accent wall.Glass door shower with bench. The extra large primary suite offers a feature wall & huge walk-in closet.Step outside to your private backyard with deck & detached double garage.Close to MacEwan,Nait Downtown (id:63502)
Homes & Gardens Real Estate Limited
6708 132 Av Nw
Edmonton, Alberta
Welcome to 6708 132 Avenue NW—an exceptional, move-in-ready Bungalow featuring a legal basement suite! This spacious home has been beautifully updated throughout, offering outstanding flexibility for families or investors. Upstairs you’ll find 3 bedrooms, 1 full bath, fresh paint, brand new flooring, and a stunning new kitchen with modern appliances. The legal basement suite offers 3 bedrooms, 1 full bath, its own entrance, a completely new kitchen, new flooring, and new furnace , ideal as a mortgage helper or for multi-generational living. Each unit has it's own separate laundry. Additional features include a detached double garage and a large yard perfect for entertaining or relaxing. Located close to schools, parks, shopping, and transit, this home delivers comfort, convenience, and excellent value. Don’t miss your chance to own this beautifully upgraded property with a legal income suite in a fantastic location! Photos are virtually staged. (id:63502)
Royal LePage Noralta Real Estate
5001 51 Av
Calmar, Alberta
Step into modern comfort with this brand new 2025 two-story home in Calmar, ideally located on a corner lot right next to the high school. Offering 1,870 sq. ft. of living space, this home blends thoughtful design with stylish finishes, perfect for today’s family lifestyle. The main floor welcomes you with a bright, open layout. The kitchen features plenty of cupboard and counter space, designed to make both daily cooking and entertaining easy. The adjoining dining area flows into the living room, creating a warm and functional gathering space. A separate back mudroom entry adds convenience and helps keep everything organized. Upstairs, you’ll find three spacious bedrooms, including a comfortable primary suite, along with two full bathrooms and a convenient laundry area. The bonus room offers flexibility ideal as a playroom, office, or cozy movie lounge. With a double attached side garage, this home provides excellent curb appeal as well as plenty of parking and storage. (id:63502)
Exp Realty
#404 10149 Saskatchewan Dr Nw
Edmonton, Alberta
This Bright 2 BED, 2 FULL ENSUITE BATHROOM unit is located in the heart of the River Valley. FRESHLY PAINTED with UPDATED LIGHTING, the nice sized living and dining space opens to large windows and southeast-facing balcony letting in an abundance of gorgeous natural light! Enjoy a functional kitchen with plenty of cupboards and walk in pantry, hard flooring throughout. Each bedroom located on opposites sides of the suite for privacy. 2 covered parking stalls with secure underground access from the parkade to the building. Quick access to the laundry & garbage rooms. Well managed Secure building with access to the nice sized gym, weight room, ping pong table & racquetball court & access to social room. Outside find full tennis and basketball courts. Steps from beautiful walking trails overlooking the river. Short walk to Whyte Ave, easy access to transit and the downtown. Beautiful central location. Perfect for Students, investors, downsizers & Outdoor enthusiast! (id:63502)
Initia Real Estate
#500 2908 116a Av Nw
Edmonton, Alberta
Discover this move-in ready and tastefully renovated 3-bdrm, 1-bath corner-unit townhome in the desirable community of Parkridge Estates. Offering 995 sq.ft. of thoughtfully designed living space, this home delivers comfort, convenience, and a prime location—ideal for first-time buyers, families, or investors. Step inside to a bright main floor featuring fresh paint, updated flooring, stylish new light fixtures, and a spacious living area. The kitchen is simple, functional, and efficient, with clean lines and everything you need for everyday cooking. Upstairs, you'll find 3 generously sized bedrooms, a refreshed full bathroom, and a storage room. Enjoy the added convenience of in-suite laundry, plenty of storage, and a private fenced yard. Located minutes from Rundle Park, a golf course, Edmonton’s scenic river valley, and numerous walking and biking trails, this home also offers easy access to schools, playgrounds, shopping, public transit, and Anthony Hendey. This charming townhome is a rare find! (id:63502)
One Percent Realty
3517 Kulay Li Sw
Edmonton, Alberta
This beautifully designed home features a striking black brick exterior that perfectly blends modern style with timeless elegance. Step inside to a bright and inviting living room with a cozy fireplace, seamlessly connected to the contemporary kitchen complete with a center island—ideal for both everyday living and entertaining. A separate dining area offers the perfect space for family meals or hosting guests. Upstairs you'll find a spacious bonus room, three generously sized bedrooms, and two bathrooms, including a luxurious ensuite in the primary suite. The primary retreat also boasts a huge walk-through closet with direct access to the laundry room for ultimate convenience. Stay comfortable year-round with central air conditioning, and enjoy the beautifully landscaped yard and generously sized deck—perfect for relaxing or summer gatherings. Located in the sought-after community of Keswick, this home combines style, comfort, and function in one perfect package. Don’t miss your chance to make this yours (id:63502)
RE/MAX River City
34 Wisteria Ln
Fort Saskatchewan, Alberta
Welcome to 34 Wisteria Lane, a bright and modern 1,260 sq ft 2-storey home in Fort Saskatchewan. The open-concept main floor is perfect for entertaining, featuring a gorgeous updated kitchen with stylish cabinets, new hardware, and brand-new stainless steel appliances. A cozy gas fireplace anchors the living space, while large windows fill the home with natural light. Upstairs, enjoy plush new carpet throughout 3 bedrooms, including a primary with walk-in closet and full ensuite. The finished basement offers a games area, 4th bedroom, laundry, and half bath—ideal for extra living space. Additional upgrades include newer shingles (2 years old) and a high-efficiency furnace. Step outside to enjoy your private backyard and spacious deck, perfect for summer evenings. Complete with a double attached garage, this move-in ready home blends comfort, style, and convenience. (id:63502)
Exp Realty
57 Blackbird Bend
Fort Saskatchewan, Alberta
Quick possession available! This modern 5-bedroom two-storey home features an open-to-below 18' ceiling in the foyer and great room, with 9' ceilings on the main and basement levels and 8' ceilings upstairs. One bedroom is located on the main floor, with four additional bedrooms on the upper level—ideal for families or flexible living. Interior upgrades include coffered ceilings in the great room and primary bedroom, LED-lit crown molding, and in-stair lighting. The kitchen offers built-in appliances, gas cooktop, wall oven, and microwave. Flooring includes vinyl plank in common areas and carpet in bedrooms. Situated on a standard lot, the home includes Samsung or Whirlpool appliances and contemporary finishes throughout. (id:63502)
Royal LePage Noralta Real Estate
9232 117 St Nw Nw
Edmonton, Alberta
Experience contemporary living at it's finest in this custom-built, above average modern infill located in one of Edmonton's most coveted communities-Windsor park, designed with exceptional attention to detail; this airy and bright residence offers a seamless blend of architectural sophisticated and functionality, perfect for those seeking luxury in the heart of the city. Inside, you'll will be captivated by the 10'ceilings, engineered hardwood floors and the dramatic custom- designed floating steel staircase encased in glass-a true counter- piece of the home, commercial- grade sheet framed windows and roof design and enhancing the home's modern edge. Heart of the home is the chef-inspired kitchen A 17'quartz island with waterfall, premium appliances package-quartz countertops throughout-smart security locks and integrated lighting. step outside onto highend composite deck. close to University, U of A hospital-A block from Windsor park school, saskatchwan Drive and minutes to downtown. (id:63502)
Maxwell Polaris
6235 175 Av Nw
Edmonton, Alberta
Welcome to this stunning, fully upgraded custom Montorio Home that backs onto a permanent full tree line!. This home boasts nearly 2450 sq.ft. of thoughtfully designed living space featuring a main floor bedroom with Ensuite—ideal for guests or home office. Additionally you will find a ½ bath half and a huge mudroom. An open-to-above living room with soaring ceilings, a spacious kitchen with walkthrough pantry, huge island and 9’ ceilings throughout the main. The side entrance to the basement offers future suite potential. Upstairs includes 3 spacious bedrooms, a versatile bonus room, and 2 full bathrooms. The luxurious primary and his and her walk-in closets. Includes: Smart Home System, triple pane windows, HRV system, gas water heater. (id:63502)
RE/MAX Professionals
229 Warwick Rd Nw
Edmonton, Alberta
PRICE IMPROVED!! Gorgeous 4 level split with upgrades to kitchen, bathrooms, flooring and much more! 3+1 bedrooms, 2 bathrooms and upgraded appliances. 1957 square feet of LIVING AREA. flooring and huge covered back patio with cement patio and no maintenance window trims door trims etc. with pond and beautiful landscaping. Garden shed and shop (10 x 18 feet insulated) with power and space heater. Central air and inground sprinkler system. Comes with reverse osmosis, garburator and built in UV air purifier. Carpet tile in lower bedroom and in 4 th level laundry and work shop. Windows replaced 5-7 years ago. WALKOUT BASEMENT This home is truly a pleasure to show... shingles in 2022 show stopper!! Custom renovations by Robs Renovations.... (id:63502)
Royal LePage Arteam Realty
16104 81 St Nw
Edmonton, Alberta
What a great home this is if you like something that is 2450 sq feet above grade plus an IN LAW SUITE with separate entrance. It just has a great open design with many features including new carpet, countertops and 50 year shingles. Located in a quite keyhole crescent there is a large Pie and even AIR CONDITIONING. There are 3 cozy gas fireplaces including one in the Master bedroom with french doors. Of course you have all the bonuses with this size like main floor office and bonus room upstairs. The unique separate entrance allows for that privacy plus a tall 10 foot ceiling in the suite/bar area. Make this your own (id:63502)
Exp Realty
1235 Podersky Wd Sw
Edmonton, Alberta
Invest in this spacious 2021-built half-duplex with double-detached garage, and legal basement suite, offering versatility for investors and future families seeking extra income potential. Main floor is an open concept design with a bright kitchen, dining area, and spacious living room. A convenient den/office provides flexible work-from-home options, or extra bedroom potential next to a full bathroom. Upstairs you’ll find three bedrooms and a bonus room, including a generous primary suite with walk-in closet and private ensuite, as well as laundry on the same floor for ease. The fully finished legal suite in the basement includes a separate kitchen, living area, bedroom, full bath, and laundry with large windows. With over 2,200 sq ft of developed living space across three levels, and located near parks, schools, and amenities, this is a must-see opportunity in Edmonton’s southwest community of Paisley. (id:63502)
Exp Realty
#1301 330 Claireview Station Drive Nw Nw
Edmonton, Alberta
Steps away from Clareview Station! Welcome to this bright 1-bedroom, 1-bathroom condo in a well-managed building. Freshly cleaned and featuring brand new carpet, this move-in-ready home offers comfort, convenience, and plenty of natural light with its desirable south-facing exposure. The spacious, open-concept layout includes a large white kitchen with ample cabinet and counter space making it perfect for cooking or entertaining. The living and dining areas flow seamlessly, creating an inviting space to relax or host friends. The in-suite laundry adds everyday ease, while the generous bedroom and full 4 piece bathroom provide a cozy and functional retreat. You'll love having access to the building’s fitness room, perfect for staying active without leaving home. The unit also includes one assigned parking stall, with visitor parking available. Ideal for first-time buyers, downsizers, or investors. This condo combines low-maintenance living with great amenities in a fantastic location. (id:63502)
The Agency North Central Alberta
3618 42 Av
Beaumont, Alberta
This modern 2-storey home in Beaumont offers a thoughtful blend of comfort and function. Featuring 3 spacious bedrooms and 2.5 bathrooms, the home is designed with 9 ft ceilings and vinyl plank flooring throughout for a bright, open feel. The kitchen showcases quartz countertops and comes complete with an appliance package, perfect for both everyday living and entertaining. Upstairs, you’ll find the convenience of second-floor laundry, keeping chores simple and efficient. The master suite features a 3 piece ensuite. Additional highlights include a separate side entrance, a high-efficiency furnace, and a well-planned layout suited for families or investors alike. Welcome home! (id:63502)
RE/MAX Professionals
3828 38 St
Beaumont, Alberta
NO CONDO FEES! Full LANDSCAPING, DOUBLE DETACHED GARAGE, $3500 APPLIANCE CREDIT! BRAND NEW home by Award Winning Montorio Homes offers a well designed spacious layout. The kitchen includes a large island, quartz countertops throughout, tile backsplash and soft close cabinetry & drawers. Luxury vinyl plank flooring on the main floor. Upstairs, discover 3 bedrooms & laundry area. The Primary Bedroom includes an ensuite and walk-in Closet. Outside, enjoy your landscaped yard with rear concrete BBQ pad. Located in the Desirable city of Beaumont, with only minutes to Edmonton. Explore vast walking trails, green spaces, playgrounds, and ponds. HOME IS UNDER CONSTRUCTION (id:63502)
RE/MAX Professionals
6258 175a Av Nw
Edmonton, Alberta
Quality Built Home by Award Winning Montorio Homes includes 3 Bedrooms, 2.5 Baths and Upstairs Loft, 9' Ceiling on Main Floor & Luxury Vinyl Plank flooring on the Main Floor, Appliance Allowance, Stylish Quartz Countertops Throughout, High Quality Cabinetry with Soft Close Drawers & Cabinets, Tiled Backsplash and a Generous Sized Pantry. Upstairs you will find the Laundry, a Spacious Primary Suite with a Walk-In Closet and Ensuite. SEPARATE ENTRANCE to the Basement for Future Rental Income Generating Suite. Easy Access to the Anthony Henday, Close to all Amenities, Shopping and Schools (id:63502)
RE/MAX Professionals
21 Renwyck Pl
Spruce Grove, Alberta
NO CONDO FEES! Full LANDSCAPING, DOUBLE DETACHED GARAGE, $3500 APPLIANCE CREDIT! BRAND NEW home by Award Winning Montorio Homes offers a well designed spacious layout. The Kitchen includes a large island, Quartz Countertops throughout, Tile Backsplash and Soft Close Cabinetry & Drawers. Luxury Vinyl Plank flooring on the main floor. Upstairs, discover 3 bedrooms & laundry area. The Primary Bedroom includes an Ensuite and Walk-in Closet. Outside, enjoy your Landscaped. Located in the Desirable city of Spruce Grove, with only minutes to Edmonton. Fenwyck has vast walking trails, green spaces, playgrounds, and ponds. HOME IS UNDER CONSTRUCTION (id:63502)
RE/MAX Professionals
7744 86 Av Nw Nw
Edmonton, Alberta
New price. Deliciously warm in Idylwylde, tastefully & meticulously renovated. Bathrooms fully renovated in 2019. New high-efficient furnace, roof shingles, a complete kitchen renovation and 100 amp electrical service were completed in 2020. 2021 saw the addition of central AC. The new hot water tank was added in 2025. Basement was completely renovated. The kitchen includes a Liebherr counter depth fridge, Bosch dishwasher, heated kitchen floor. You'll love the large yard space. Deck w/ natural gas connection. A fully fenced yard leads to a nicely updated garage. Garage is spruced up with 220V plug with heater. Yes an SUV like a Volvo XC60 will fit. Parking pad will accommodate 4 more vehicles. The green space behind property provides a wonderful open feel. A quiet avenue close to everything you'll need. Convenient to major commuter routes and ~ 5 blocks to LRT. The new Dermott District park, pool, tennis, & Vimy Academy 2 blocks away. Take time through the house to view all the space saver upgrades. (id:63502)
Royal LePage Noralta Real Estate
2435 Hagen Way Nw Nw
Edmonton, Alberta
Great community & superb location and GREAT VALUE!! All essential amenities, transit & top-rated schools just minutes away. This FANTASTIC custom built home is perfect for a large or growing family—offering about 4,600sft of living space (3218 sq ft AG plus 1382 sft in the basement), 7 BEDROOMS & 6 BATHS, including a fully finished basement with 2nd kitchen, separate side entrance & laundry rough-ins. All but one bedroom has an ensuite! Grand 16' tiled entry, formal living/dining with maple hardwood, and a chef’s kitchen with granite counters, SS appliances & tons of cabinets. Family room & nook lead to a NEW maintenance-free deck with built-in seating. Upstairs: 4 bedrooms + loft, incl. a luxurious primary with 3-sided fireplace & jetted tub. Basement: 2 bedrooms, full kitchen, living area. New central AC installed, all toilets replaced 2024. (id:63502)
Century 21 Smart Realty
66 Flint Cr
St. Albert, Alberta
Welcome to family living in Forest Lawn. Visit the REALTOR®’s website for more details. Split level houses are great for families with enough space for 3 bedrooms upstairs & 2 in the basement so there's a spot for everyone. There is even a crawl space for extra storage. This might be the perfect position in the neighbourhood on a quiet crescent backing a walking path so there are no direct rear neighbours. Inside the thoughtful upgrades over time include vinyl windows & upgraded flooring plus there have been improvements to the mechanical including Central A/C, furnace & water heater. The natural amenities in Forest Lawn are next level with Flagstone Park down the path that has an off-leash area for dogs plus it's just a couple of blocks to Braeside Ravine. From here, school & grocery runs are short because you're in central St. Albert & you can fast track into Edmonton with Anthony Henday Drive. If you're looking for a move-in-ready option, this home offers not just comfort, but a community to grow into. (id:63502)
RE/MAX River City
4102 43a Av
Leduc, Alberta
Fall Into Your Next Home – Flooring Credit Available! This spacious home offers nearly 1,800 sq. ft. of living space with 4 bedrooms—perfect for families or investors. Set on a massive pie-shaped lot with mature fruit trees, you’ll love the privacy and room to grow. An oversized double garage plus extra storage adds convenience, while recent updates like newer shingles, hot water tank, and windows give peace of mind. Inside, the inviting layout offers space to entertain, garden, or personalize with your own style—helped by the flooring credit included! Highlights: -4 bedrooms & versatile living space -Large lot with mature trees & privacy -Oversized double garage + storage -Recent updates for lasting value -Flooring credit to make it your own -Move in before the holidays and enjoy comfort, space, and opportunity all in one! Some photos virtually staged (id:63502)
Exp Realty
26 Alcott Cr
St. Albert, Alberta
Welcome to this 5-bedroom, 2-bathroom home, perfectly situated on a quiet crescent in a family-friendly neighborhood. Offering over 2,000 sq ft of living space across four thoughtfully designed levels, this home is ideal for growing families or those seeking extra space and flexibility. Step inside to find stylish laminate flooring throughout the main living areas. The bright and spacious living room flows seamlessly into the functional kitchen and dining area—perfect for daily living and entertaining. Upstairs features three generously sized bedrooms and a full bathroom, while the lower levels offer two additional bedrooms, a second full bath, a large family room, and abundant storage. Outside, you'll love the 24x24 oversized detached garage—ideal for vehicles, tools, or a workshop—plus ample off-street parking. The backyard offers space for kids, pets, and summer barbecues. Located on a quiet crescent close to parks, schools, and amenities, this home combines comfort, convenience, and room to grow. (id:63502)
RE/MAX Professionals
11515 101 St Nw Nw
Edmonton, Alberta
SOLD AS IS WHERE IS! Discover a prime opportunity in the heart of Spruce Avenue with this charming 3-bedroom, 1.5-story home. Perfectly situated just minutes from NAIT, Kingsway Mall, and Royal Alexandra Hospital, the location alone makes the property a standout. Sitting on a generous 4,865 sq. ft. RF3-zoned lot, the options are endless-renovate, redevelop, or design a brand-new infill to suite your vision. Recent upgrades include a top-of-the-line Trane Furnace (valued at $8000) providing modern comfort and efficiency. While the basement provides excellent potential for a two-bedroom suite with bathroom and unfinished kitchen. Whether you're an investor seeking a redevelopment project or a homeowner looking to join a vibrant growing community, this property is bursting with potential. Don't miss your chance to invest in Spruce Avenue's future! This property is full of possibilities! (id:63502)
Mcleod Realty & Management Ltd
#211 11441 Ellerslie Rd Sw
Edmonton, Alberta
New offer price. Quiet-Spacious-Bright. Solid well built 2 bedroom/2 bath condominium with plenty of square footage, 2 elevators, clean open and well lit parkade. Immediate possession available. Terrific location walking distance to major grocery plus many other services just off Ellerslie Road in south central Edmonton. Unit reno's complete: New flooring & paint, wall updates. West facing suite away from traffic providing sunset evenings on your covered balcony protected from rain and snow. Balcony has natural gas line. Park in the warmth of the underground parkade where the stall is two stalls from elevators. Price includes separate storage cage in room AA6 on parkade level. Rutherford Village is a no age restriction and pets allowed with board approval building. (id:63502)
Royal LePage Noralta Real Estate
288 Lodge Pole Pl
Leduc, Alberta
This Brand New Home, Backing a Walking Trail is Built by Award Winning Builder Montorio Homes. The Salerno Model is a Classic Beauty Mixed with many Modern Details Featuring 18' Feet Open to Below in the Great Room c/w Electric Fireplace. The Floorplan is Ideal for Families Looking for Functional Living Spaces this home offers a a total of 4 Bedrooms (1 on main floor) and 3 Full Bathrooms, Mudroom and Walk-In Pantry. The Designer Kitchen has Plenty of Counterspace for Entertaining and Meal Preparation, an Abundance of Natural Light. Upgrades Include 9' Ceilings, Luxury Vinyl Plank, A Modern Kitchen Complete with Soft Close Cabinets, Quartz Countertops, Backsplash, Undermount Sinks, Upgraded Railing, Smart Home Security and SEPERATE ENTRANCE to Basement for Future Rental Income. Close Access to Edmonton and the Airport which Provides Residents with Easy Access to the city without the hustle and bustle. House is still under construction and will be ready for early 2026. (id:63502)
Century 21 Leading
