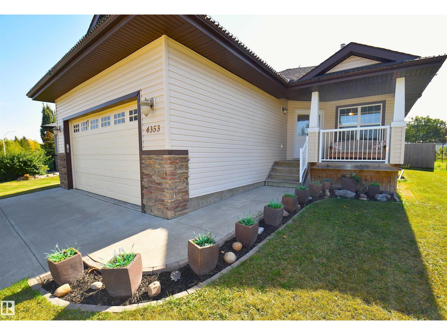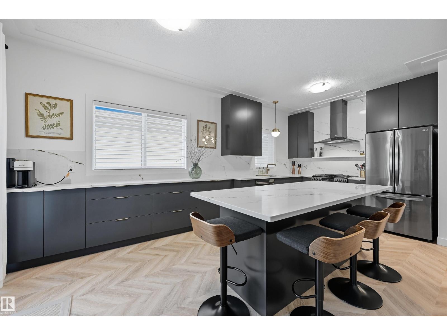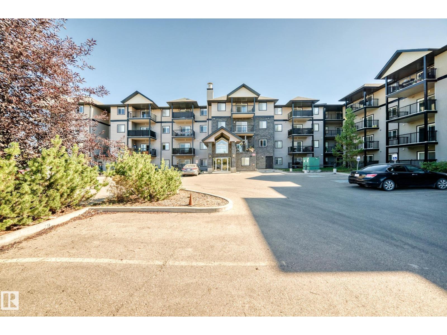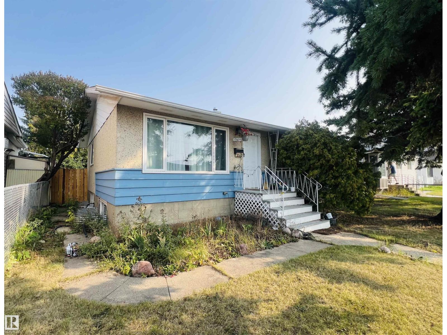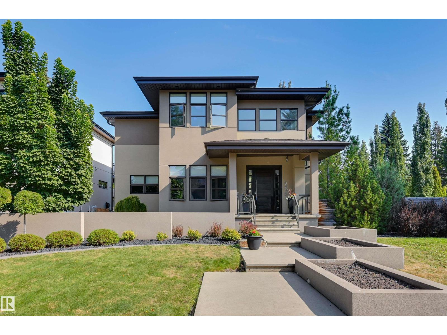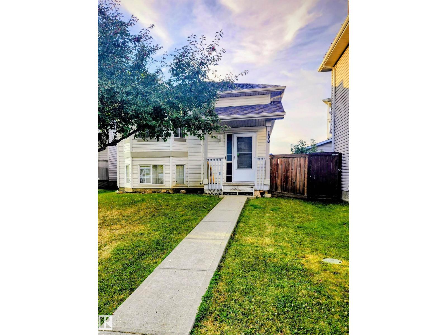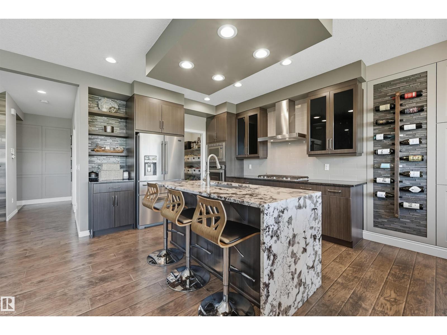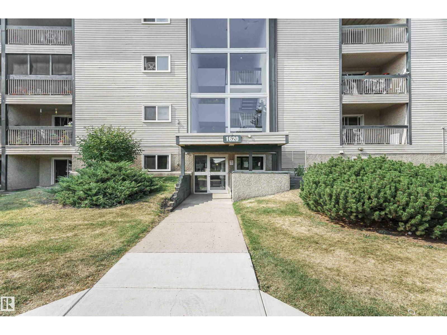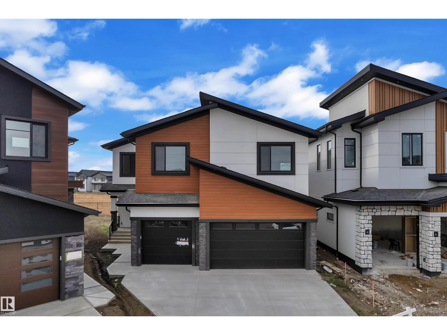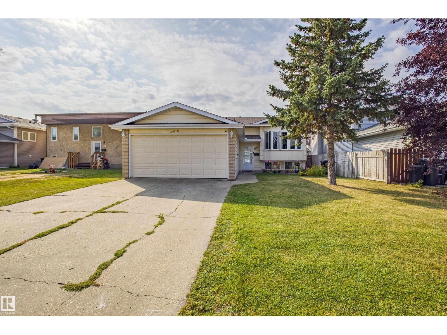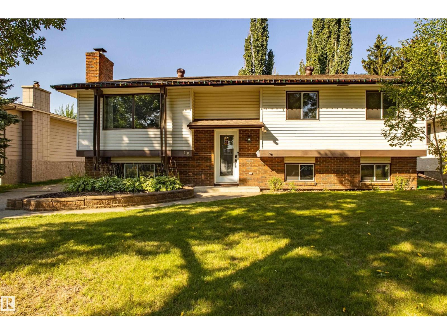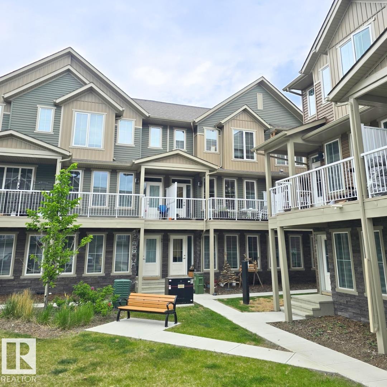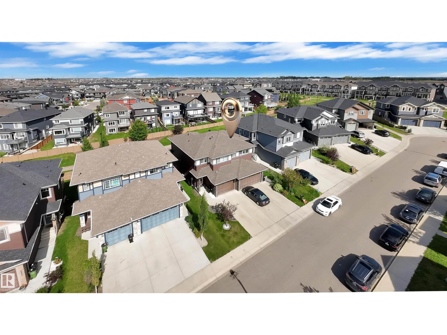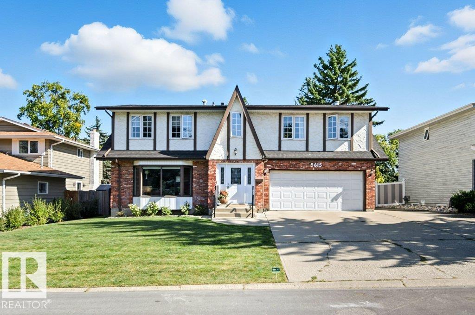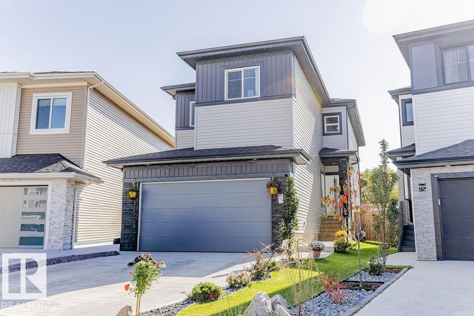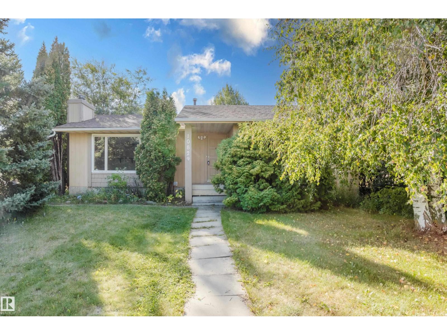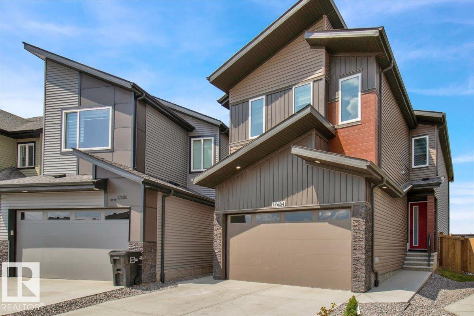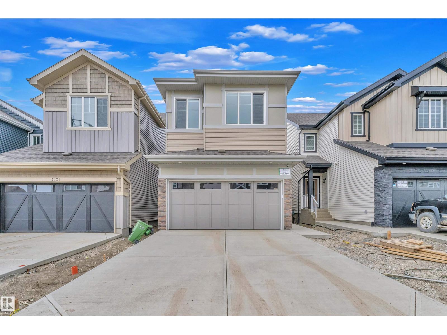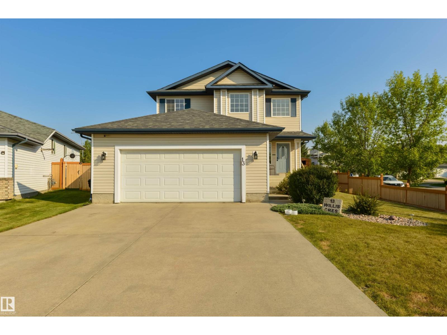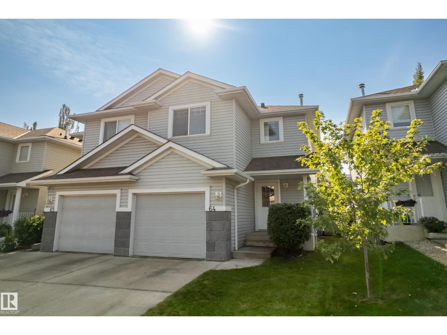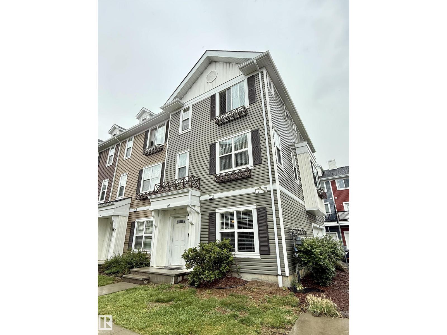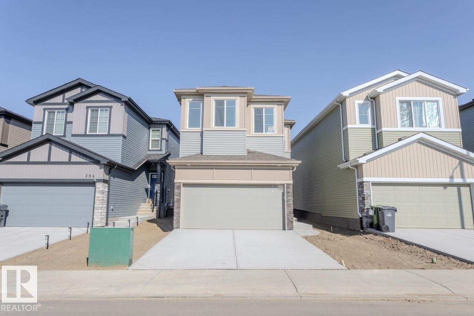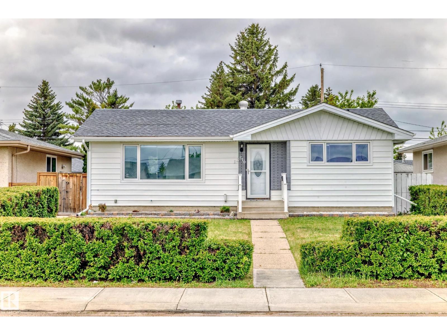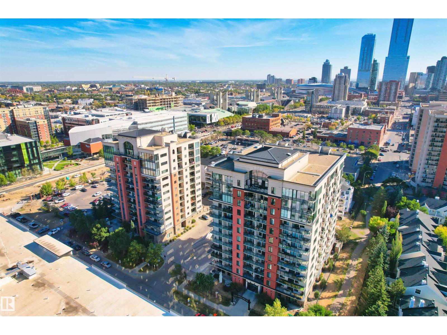4353 48a Av
Onoway, Alberta
Exceptionally Designed 6 Bedroom Bungalow in a Great Neighborhood!! Welcoming Front Covered Deck to Relax and watch the Sunsets. Open Concept Main Floor Shows Kitchen w/Center Island, Corner Pantry, Pot Drawers, & Patio access off the Dining Room. Corner Mantel Fireplace in Living Room w/thermostat control. Spacious Primary Bedroom, Walk-in Closet,& Beautifully Upgraded 3PC Ensuite. Front Hall Separates two other Bedrooms, 4PC Bath, & Main Floor Laundry Room. Fresh Paint Updates (Fresh Painted Front Door) and Vinyl Flooring throughout Home. Fully Finished Basement with Huge Family Room & Roughed-in Waterline for Wet Bar. Three Large Bedrooms have Walk-in Closets. Also a 4PC Full Bath, Utility Room, & Storage Room under the stairs. Plenty of Space in this Family Home. Double Attached Heated Garage, Drain, 16' x 8' Garage Door, Ceiling 11 Ft H, Driveway 34'L x 20'W. South Facing Two Tiered back Deck, Good sized Backyard with a Large Shed for Storage. Close to Downtown and Schools. Nice Place to Call Home!!! (id:63502)
Royal LePage Noralta Real Estate
#21 10 Blackburn Dr W Sw
Edmonton, Alberta
A rare opportunity to own this one-of-a-kind adult detached condominium, fully reimagined with a complete new remodel. Featuring a spacious double tandem attached garage w/high ceilings & mezzanine, plus an additional single attached garage (possible 4cars total), this home blends luxury w/exceptional functionality. Naturally lit & open floorplan w/intricately laid flooring welcomes you through approx 2200sf of total living space w/exceptional designer touches throughout. Oversized kitchen w/flat panelled matte black modern cabinets, white quartz, plenty of storage, upgraded new appliances & direct access to newer deck. Spacious nook & oversized new concrete patio ($17,000) for indoor/outdoor dining. 2 bedrooms & 2 bathrooms both on main level for convenience. Lower level offers dual recreational areas, 3rd bedroom, office/hobby studio & 4pc bathroom. Clubhouse access for residents. Notable mentions: new plex lines, basement soundproofed, RV parking, custom built-ins. Turn key ready & shows a perfect 10! (id:63502)
RE/MAX Elite
#220 14808 125 St Nw
Edmonton, Alberta
Welcome to this charming 2-bedroom, 2-full-bath condo that offers both comfort and style! Located in a prime area, this condo is just minutes away from all the amenities you could need, including shopping, restaurants, schools and public transportation. The open-concept living space features brand new vinyl flooring, creating a fresh and modern feel throughout. The kitchen is equipped with granite counter, sleek stainless steel appliances, perfect for those who love to cook and entertain. A spacious den adds versatility, ideal for a home office or additional living space. Both bedrooms are generously sized, with the primary boasting a 4-piece en-suite for added convenience. Enjoy the convenience of underground heated parking, ensuring your car stays warm and safe during the winter months. This condo is the perfect blend of location, comfort, and modern finishes. Other great features include In-suite laundry and storage room. Amenities include fitness room. Don’t miss out on this fantastic opportunity! (id:63502)
RE/MAX River City
13604 132 Av Nw
Edmonton, Alberta
Affordable bungalow in the mature neighbourhood of Wellington, Edmonton. The lot is 47.9' x 120' and has a fenced in yard & single detached garage with back lane access. Located across the street from a junior high school. This is a judicial listing and only unconditional offers are considered. Property is being sold as-is. (id:63502)
Grassroots Realty Group
9415 144 St Nw
Edmonton, Alberta
This stunning home close to Mackenzie ravine offers a contemporary floor plan that is ideal for family living & entertaining. Anchored by a spectacular kitchen featuring a massive island, marble countertops & backsplash, sleek cabinetry, dbl built-in ovens, & seamless modern design. The dining nook & living area flow together beautifully, enhanced by 10 ft ceilings, a fireplace, & custom built-ins. You'll appreciate the main floor den, 2 pce bath, butler pantry, & spacious mudroom with an abundance of storage. Upstairs, the primary impresses with a spa-inspired 5-piece ensuite & walk-in closet. Two addl large bedrooms, both with ensuites, complete the level. The basement with in-floor heating, brightened by oversized windows, offers a guest bedroom with full bath, a rec room, & a dedicated fitness space. Outside, enjoy the oversized triple garage (13 ft ceiling for car lift), a covered patio for year-round enjoyment & a private sunken patio perfect for entertaining. Quick to schools, shops, & amenities. (id:63502)
RE/MAX Excellence
108 Brookview Wy
Stony Plain, Alberta
ATTENTION INVESTORS or HANDYMAN looking for a great opportunity in a family-friendly community! Discover the potential in this bi-level located in Stony Plain’s Brookview neighbourhood. The main level offers an open-concept living room, dining area, and kitchen, along with 3 spacious bedrooms, including a primary suite with direct access to the full main bathroom for added convenience. Downstairs features a living room, a large 4th bedroom with an impressive walk-in closet, a 2nd full bath, and ample storage space, perfect for family, guests, or entertaining. Outside, the fully fenced yard is ideal for kids and pets, and a double detached garage provides plenty of parking and storage. Ideally situated within walking distance to the hospital and close to shopping, restaurants, and parks, this home combines convenience with opportunity. (id:63502)
Royal LePage Arteam Realty
3414 Parker Lo Sw
Edmonton, Alberta
This exceptionally maintained home offers a picture-perfect setting, backing onto a beautifully landscaped pond. Thoughtfully upgraded throughout & designed to impress, it features multiple indoor/outdoor entertaining spaces ideal for hosting & and everyday living. Built by award winning Coventry Homes, this fully finished walkout 2 storey offers approx 2600sf of total living space & is turn key ready. 9' ceilings, handscraped flooring & designer feature walls welcomes you through an open layout. Living room w/fireplace feature wall & serene pond views. Kitchen highlights flat panelled modern cabinets, exotic waterfall granite, upgraded appliances, wainscotting, plenty of storage & direct access to deck for evening bbqs. Upper level features a bonus room for movie nights. Spacious primary bedroom will house a king sized set & is complete w/5pc ensuite & walk-in closet. 2 additional bedrooms & 4pc bathroom for a growing family. Walkout level offers a rec room, 5th bedroom & 4pc bathroom for guests stays. (id:63502)
RE/MAX Elite
#308 1620 48 St Nw
Edmonton, Alberta
This bright and spacious 2 bedroom, 1 bathroom condo offers a functional layout, ideal for comfortable everyday living. Located in the heart of Mill Woods in the established community of Pollard Meadows, this unit provides excellent value for first-time buyers, investors, or anyone seeking a low-maintenance lifestyle. The home features a practical kitchen and dining area, ample storage, and large windows that allow for plenty of natural light. The building is professionally managed and conveniently situated close to shopping, public transit, schools, and parks. A great opportunity to own in a well-connected southeast Edmonton neighborhood. (id:63502)
Maxwell Polaris
703 166 Av Ne
Edmonton, Alberta
Backing to green | Pie shaped lot. Step into luxury with this fully upgraded custom TRIPLE car garage home with NO Neighbours at the back ! The main floor double door entry features a spacious MASTER bedroom WITH OPEN TO ABOVE, FIREPLACE , 5pc ENSUITE , W/I Closet & own private Deck. you will also find Den and additional 2 pc bathroom on main floor. The chef-inspired Open to Above Kitchen is a true masterpiece, complete with a unique center island .The open-concept living area showcases a custom STUNNING feature wall. The upper level you will find a spacious bonus room. Two bedrooms with their own separate closets & JACK/JILL Bathroom. Another bedroom with common bathroom. Laundry is conveniently located upstairs. The unfinished basement with 3 windows & separate entrance offers endless potential. (id:63502)
Exp Realty
4533 29 Av Nw Nw
Edmonton, Alberta
MASSIVE PRICE REDUCE, BI-LEVEL sitting on huge Rectangular Lot, back to GREEN SPACE and WALKING TRAIL. FULLY FINISHED 2 BEDROOMS BASEMENT with SECOND KITCHEN.Total 5 BEDROOMS and 3 WASHROOMS. Basement entry from main door but on Main floor Stairs have another door that separate the basement entry, also have potential to make basement side door. FULLY RENOVATED HOUSE like; NEW VINYL Flooring 2023, NEW All Main Floor WINDOWS and DOORS INTERIOR and EXTERIOR 2021, NEW KITCHEN CABINETS and COUNTERTOPS 2023, NEW ROOF 2021, NEW FURNACE 2025, NEW GAS WATER TANK 2022, NEW WASHER and DRYER 2023, NEW STEEL Appliances 2023, NEW Main FLOOR WASHROOM TUB, TOILETS, SINK, CABINETS and TILES 2023, NEW Lights.Everything NEW EXCEPT Foundation, WOOD FRAME, DRWALL. ALL Updates Ensuring Peace of Mind for Years. Large COVERED DECK for relaxation and entertaining.Located close to schools, shopping, transit and Gurdwara temple, Don't miss this incredible opportunity in a fantastic location. (id:63502)
Century 21 Smart Realty
18 Lockhart Dr
St. Albert, Alberta
Fully renovated 6-bed bi-level on a landscaped lot in sought-after Lacombe Park with 2050 + Sq feet of living space! The main floor features a modern kitchen with granite counters, high-end cabinetry, sleek tile, deep sink & SS appliances incl. new dishwasher, stove & microwave. Three spacious bedrooms include a primary with private 2pc ensuite, plus a fully updated 4pc bath with soaker tub. Laminate floors, pot lights, updated fixtures, trim, doors & a cozy wood-burning fireplace complete this level. The lower level offers an Illegal basement suite with 3 additional bedrooms, a large family room with LVP flooring, kitchenette, laundry & a 2nd wood-burning fireplace—ideal for guests or extended family. Major updates: roof (approx. ’19), upstairs lighting, electrical panel, central A/C, HWT & furnace (’23). Outside enjoy a large deck, kids playset, Gas BBQ, newer fencing & oversized double garage—fully finished! Driveway large enough for your RV (id:63502)
Digger Real Estate Inc.
1051 Graydon Hill Blvd Sw
Edmonton, Alberta
Welcome to this lovely 3 bedroom townhome in the well sought after community of Graydon Hill, just off the Henday! In close proximity to the airport, beautiful golf courses & nature parks, this part of the city is perfect if you're looking for a balance of convenience and peace in a quiet family neighbourhood. Built in 2021 the property boasts a spacious double attached garage, stainless steel appliances, and a patio on both the front and back of the home. Walking into the main level you have a large entry area, the garage, and utility room. Moving up to the 2nd level you will find a bright & sunny living room, open kitchen, dining area, and 2 piece bath. On the 3rd level are 3 large bedrooms, a 4 piece bath, and a 3 piece en suite with a walk in shower, and the laundry is conveniently on the 3rd floor! This property is a great investment opportunity for anybody looking to have secure rental income in a strong & growing area, or a perfect starter home for a young couple or family. (id:63502)
Exp Realty
3746 Weidle Cr Sw
Edmonton, Alberta
**WALKER LAKE**SOUTH EDMONTON**WALKOUT LOT**FINISHED BASEMENT** main floor, upper floor, and finished basement. The main floor features a foyer, a spacious living area connected to a dining space, a kitchen with pantry access, a two-piece bathroom, and a mudroom. The upper floor includes a primary bedroom with a walk-in closet and en-suite, two additional bedrooms, a full bathroom, a laundry room, and multiple storage closets. The basement offers a large recreation room, a utility room, a storage area, and a two-piece bathroom. with well-defined areas for living, dining, and private bedrooms. The basement, is fully functional and designed for additional living or entertainment purposes. (id:63502)
Nationwide Realty Corp
5615 151 St Nw
Edmonton, Alberta
BEAUTIFUL BRANDER GARDENS FAMILY HOME offers nearly 2800 sq ft above grade plus a finished basement, steps from top schools, parks and Edmonton’s stunning River Valley. Since 2021 the home has seen extensive renovations: engineered hardwood/trim throughout main and upper levels, tile in entry and bathrooms, new vanities, fixtures/toilets, with a tiled walk-in shower in the ensuite. The kitchen shines with updated appliances including a convection stove, updated hoodfan and open shelving (2025) BRAND NEW ROOF (2023) new shingles, sheeting and skylight. Additional updates include a new water heater (2022), washer/dryer (2023), epoxy-finished garage, HOT TUB (2021) and the POOL complete the package. Perfectly located with easy access to the Whitemud Freeway, University of Alberta, and downtown, this is the ideal family home in one of Edmonton’s most sought-after communities. (id:63502)
RE/MAX Elite
18 Meadowlink Pt
Spruce Grove, Alberta
WOW! Are you looking for a modern home that’s upgraded throughout & move in ready w/ SEPARATE ENTRANCE? Craving cul-de-sac living & a SOUTH FACING BACKYARD that’s fully fenced w/ deck & BBQ gasline ready to go? This is THE ONE! The open concept main floor has stunning 2 storey ceilings & a spacious great room w/ fireplace. Opening onto the large kitchen, you’ll enjoy entertaining with your large island & a ton of built in shelving. Check out the upgraded finishes at every turn including black stainless steel appliances (goodbye fingerprints!). The walkthrough pantry takes you towards the oversized, heated, truck friendly garage. You’ll also find a spacious den on the main floor & half bath. Upstairs, the primary suite has stunning ceiling details, a walk-in closet & upgraded ensuite w/ dual sinks, a glass shower & soaker tub. The 2nd floor also has a central bonus room, bedrooms 2 &3 plus the main bath & laundry. Upgrades include: 9’ main ceilings, A/C, gemstone lights & storage shed. Flexible possession. (id:63502)
RE/MAX River City
10829 32a Av Nw
Edmonton, Alberta
Legal Suite in South Edmonton? Yes! Corner lot? Oh My! Walking distance to the LRT? Now we’re talking!... And half a block to the elementary school? Boom. Done. This is it, this is the one. This property literally checks all the boxes you want for ideal livability. To add to these great features, the place is much larger than average. You’ll really notice the 1200 sf of space in the layout from the kitchen to the living room. It feels open, spacious, and enjoyable. There’s even room for an ensuite bathroom upstairs, a very nice bonus. Speaking of nice bonuses, there’s a dishwasher in both suites. Downstairs, the basement suite feels massive which makes it so much more comfortable down there. The house is well maintained: all the much easier call it home. A house of this quality in such a good location is very rare, come have a look and call it yours! (id:63502)
Exp Realty
17684 49 St Nw
Edmonton, Alberta
Step into this stunning 2024-built, fully finished home designed for comfort, style, and flexibility. The soaring open-to-below ceiling fills the living space with natural light, while the modern kitchen features quartz countertops, stainless steel appliances, ample cabinetry, and a large pantry in the kitchen. With 5 bedrooms, including a main floor den/bedroom with full bath, it’s ideal for an elderly parent or for an office near the entrance. Upstairs, the luxurious primary suite includes a 5-piece ensuite with double sinks, walk-in shower, and a spacious closet, plus 3 additional bedrooms and a full laundry room, all with 9' doors and spacious 10' ceilings. The legal 1-bedroom basement suite has a separate entrance, full kitchen, its own laundry, and is currently rented month-to-month. Enjoy features in the home like vinyl plank flooring throughout, central air conditioning, a heated garage, newly installed fencing, and a vaulted ceiling in the main living area. The perfect family home awaits! (id:63502)
One Percent Realty
2117 209a St Nw
Edmonton, Alberta
This Beautiful home is located in the Verge at STILLWATER Community, offering the perfect mix of comfort & style. The open-concept main floor features 9ft ceilings and a BRIGHT, Welcoming Layout. The modern kitchen is both stylish and functional, with quartz countertops, an island, tiled backsplash, hood fan, soft-close cabinets and drawers, a walk-through pantry, and upgraded stainless steel appliances. The main floor also includes a cozy great room with an electric fireplace, a convenient mudroom, a 2pc bathroom, and a DOUBLE ATTACHED GARAGE. Upstairs, you’ll find a SPACIOUS Bonus room perfect for relaxing or entertaining, leading to a large primary bedroom with a walk-in closet and a private 4-piece ensuite. Two Additional good-sized bedrooms, another full bathroom, and a convenient laundry room with sink complete the upper level. The unfinished basement offers endless possibilities for future development. Conveniently located close to all amenities and featuring easy access to the Anthony Henday. (id:63502)
Maxwell Devonshire Realty
13 Willis Cr
Leduc, Alberta
Welcome to this stunning home in the desirable, family-friendly community of Windrose! Situated on a corner lot in a quiet cul-de-sac, this 4-bedroom, 2.5-bath home offers over 2,000 sq. ft. of beautifully maintained living space. Enjoy a bright two-storey entrance, a renovated kitchen with quartz countertops, and brand-new luxury vinyl plank flooring. The fully fenced yard features a dog run, play structure and plenty of room to relax. The basement includes a finished bedroom, family room, ample storage and opportunity for further development with the roughed-in bathroom! (Seller can complete the basement flooring with luxury vinyl plank flooring to match the main floor!) You'll also love the 50-year shingles (2019) for peace of mind, main floor laundry and a double attached and insulated garage. Ideally located near scenic walking trails and excellent schools, this home is move-in ready and perfect for families seeking style, comfort, and convenience. (id:63502)
RE/MAX Real Estate
#64 2021 Grantham Ct Nw
Edmonton, Alberta
Welcome to this updated 3-bedroom, 2.5-bathroom single car garage duplex in Glastonbury offering 1,283 sq. ft. of stylish living space. The bright main floor features new flooring, a spacious kitchen with a new fridge, and an open layout perfect for both relaxing and entertaining. Step outside to a large south-facing deck, ideal for summer BBQs and quiet evenings. Upstairs offers three comfortable bedrooms, including a primary with ensuite. Recent upgrades provide peace of mind with a new furnace (2022), air conditioning, and new shingles (2024). The community features schools, shopping, groceries, golf, parks, and easy commuter access. (id:63502)
Maxwell Challenge Realty
#96 903 Crystallina Nera Wy Nw
Edmonton, Alberta
This, freshly painted, beautiful end-unit townhome offers style, space, and natural light at every turn. Featuring 3 bedrooms, 3 bathrooms, and an inviting open-concept layout, it’s perfect for modern living. The bright kitchen flows seamlessly into the dining and living area, ideal for entertaining or relaxing. Enjoy the convenience of a double attached garage and extra windows that only an end unit can provide. Located in the desirable community of Crystallina Nera, you’re close to parks, walking trails, and all amenities. Move-in ready and waiting for you! (id:63502)
Century 21 Masters
304 Juniper Cv
Leduc, Alberta
The Victor by San Rufo Homes is the kind of home that just feels good to walk into.The main floor welcomes you with an open layout that flows effortlessly from the kitchen to the dining nook and great room. A large island with a flush eating ledge anchors the space while the walk-in pantry, conveniently located just off the mudroom, keeps the kitchen clutter-free while making grocery drop-off a breeze. A fireplace adds a warm focal point in the great room, and the soaring open-to-above ceilings make the whole space feel bright, airy, and connected to the second floor. Upstairs, the bonus room is ready for movie marathons, game nights, or a quiet escape. The primary bedroom features a walk-in closet and a spa-inspired ensuite with dual sinks, a drop-in tub, and a separate shower. Both secondary bedrooms have their own walk-in closets and built-in study nooks. A full bathroom and laundry room just steps from all the bedrooms round out the upstairs layout. Photos are representative. (id:63502)
Bode
13516 112 St Nw
Edmonton, Alberta
Welcome to this Stunning over 1900 sf Living areas Bungalow! Features total of 5 Bedrooms, 2 Living rooms, 2 Kitchens, 3.5 Bathrooms & a Double Detached Garage. This home has been Substantially renovated within 3 years with: New Windows/Ceramic Tile Floorings/Roof/Fresh Painting/Kitchen Cabinets/Counter Tops, Bathrooms, BRAND NEW ELECTRICAL PANEL, Furnace (15 yr old). Main floor greets you w Open Concept Style Living room w lots of Pot Lights/Gorgeous Floorings/Fireplace/Large & Bright Windows. Spacious Kitchen w Upgraded Kitchen Cabinets/Nice Backsplash & Countertop. 3 Bedrooms all w Gorgeous Floorings. Full Bathroom + Master bedroom w En-suite. SEPARATE BACK DOOR ENTRANCE to a FULLY FINISHED BASEMENT c/w additional 2 Bedrooms, 2nd Living rm, 2nd Kitchen & 2 Bathrooms. Great sized Yard is Fully Landscaped & Fenced w Back Lane Drive to an Oversized Double Garage. Only minutes to Schools/Indoor Swimming Pool/Park/Public Transp/Shopping C & all amenities. Quick poss avail. PERFECT FOR INVESTORS OR LIVE IN! (id:63502)
RE/MAX Elite
#802 10303 111 St Nw
Edmonton, Alberta
This inviting 2-bedroom condo in the desirable Alta Vista South building combines modern design with a spacious feel. From the moment you step inside, the 9' ceilings and floor-to-ceiling windows fill the home with natural light and create an impressive sense of openness. The kitchen is equipped with granite countertops, stainless steel appliances, and ample cabinetry, seamlessly connecting to the living and dining area with access to your private balcony. The primary bedroom also offers direct balcony access, while the second bedroom provides excellent flexibility as a guest room or home office. For added convenience, the unit includes in-suite laundry and titled underground parking.Residents enjoy premium building amenities including a fitness centre, social room, and guest suite, all within a secure, well-managed concrete building. With MacEwan University, Rogers Place, shopping, dining, and the River Valley trails just steps away, this home offers the perfect downtown lifestyle. (id:63502)
Initia Real Estate
