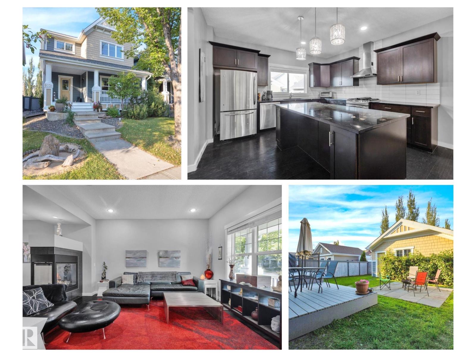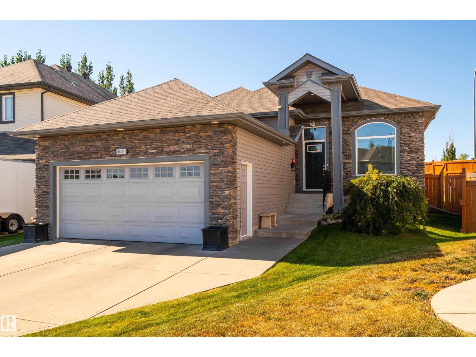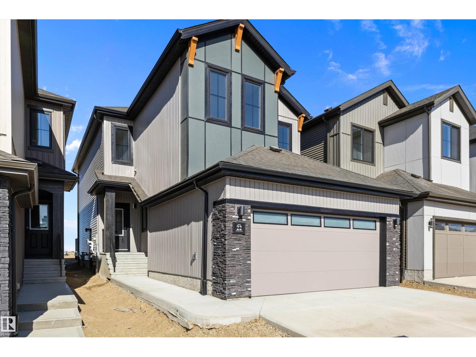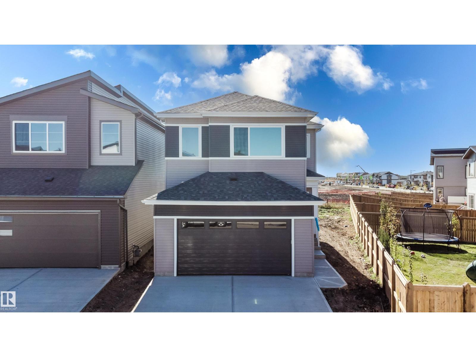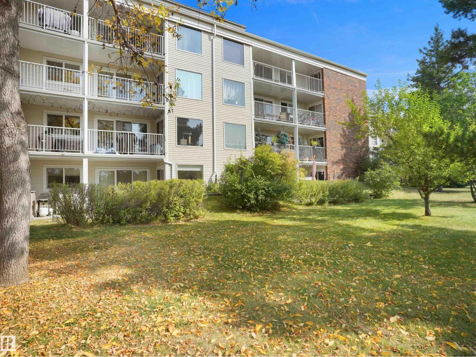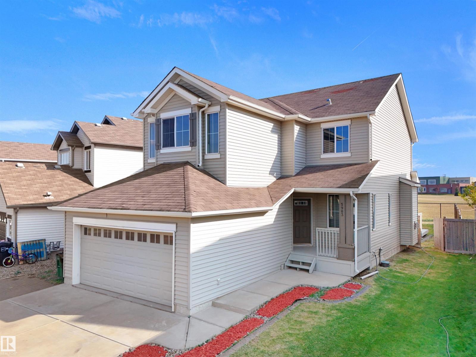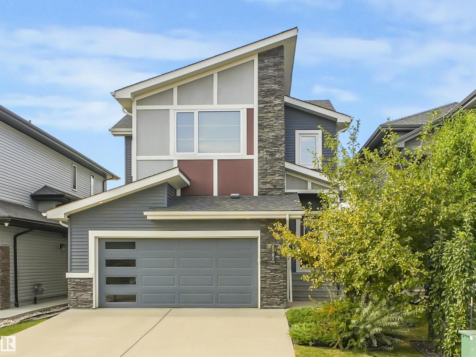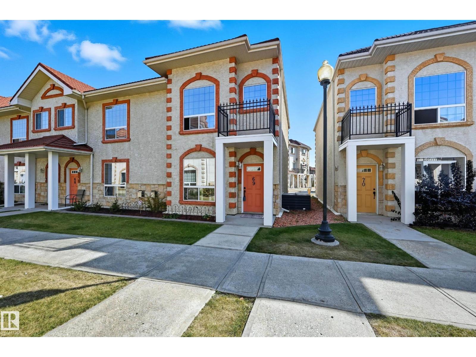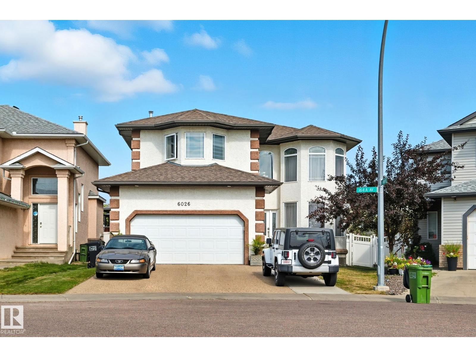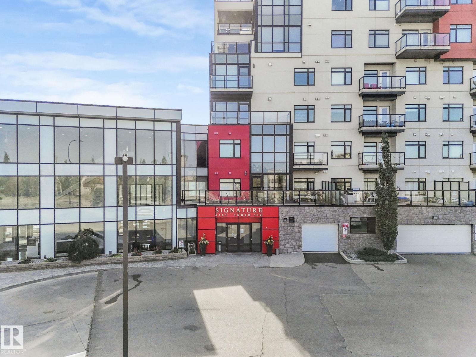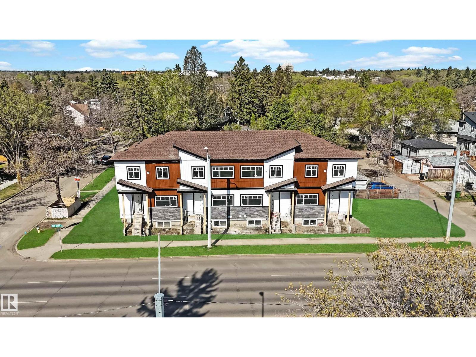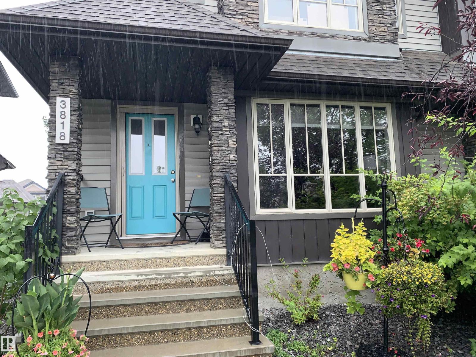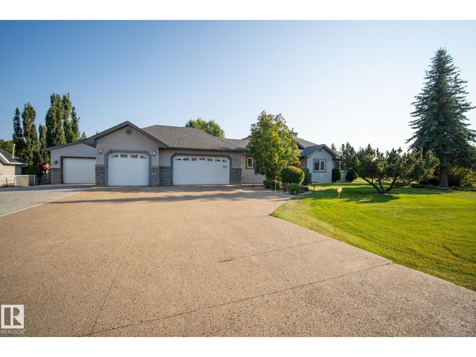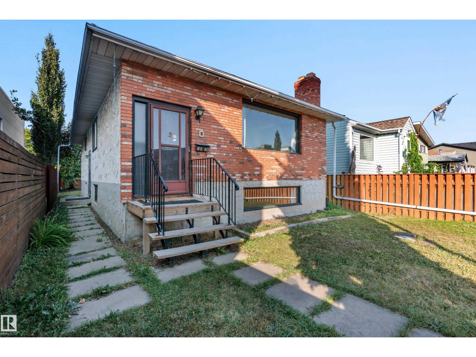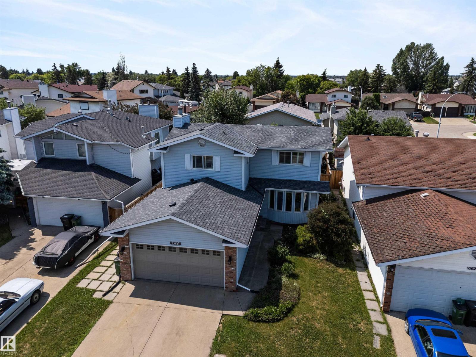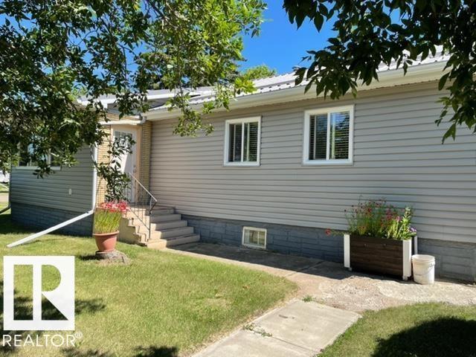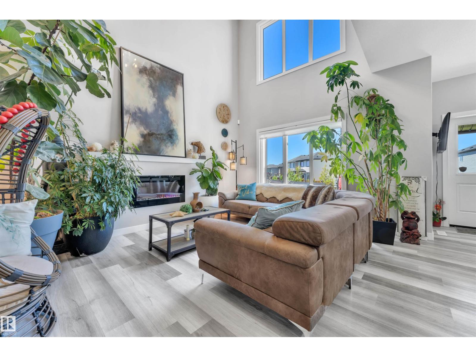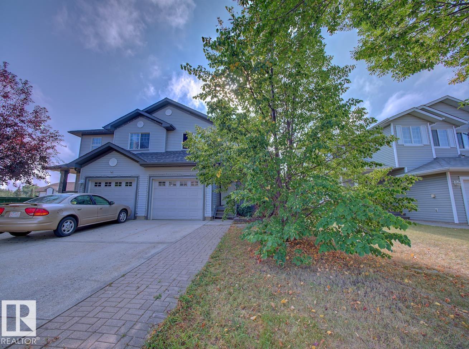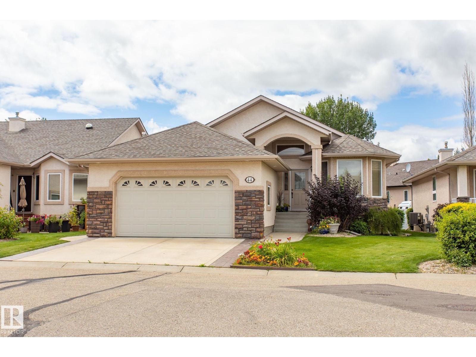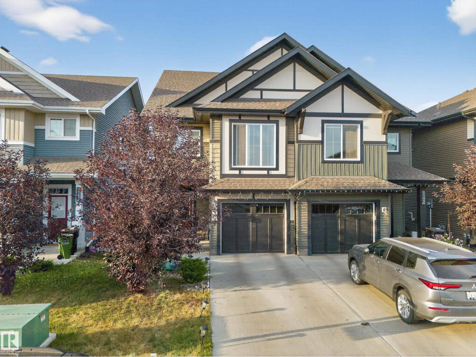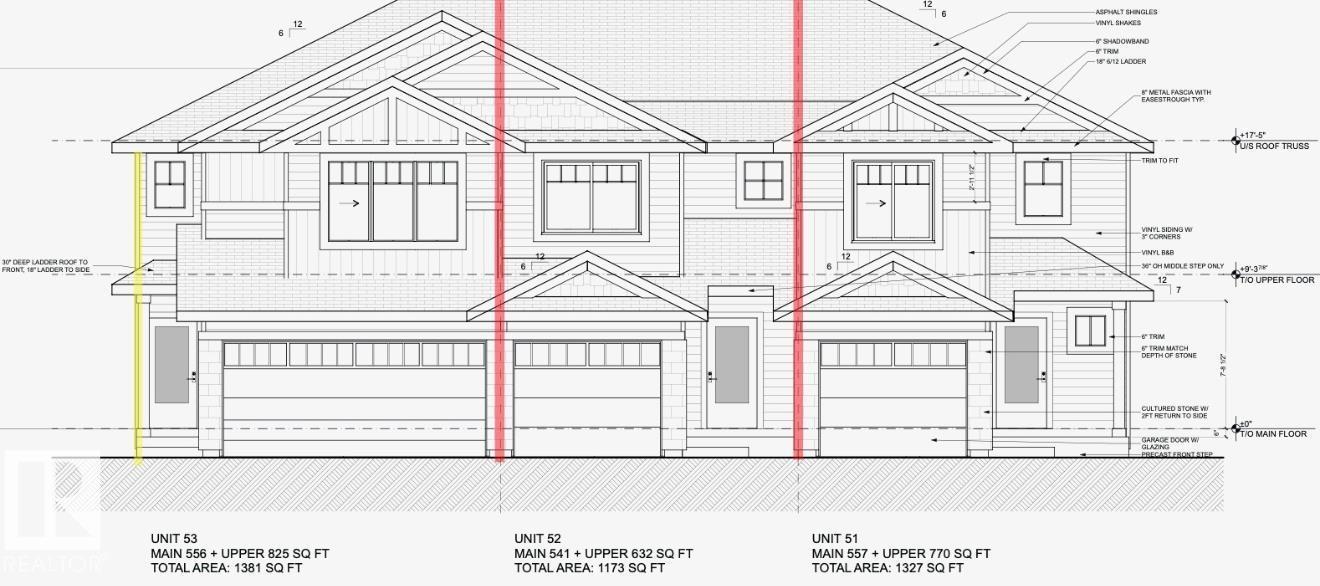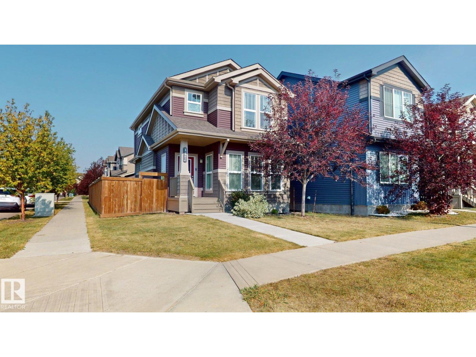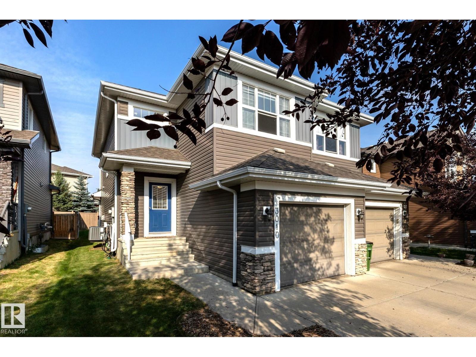8024 Summerside Grande Bv Sw
Edmonton, Alberta
Do you like to live on a street with character & community? Grande Boulevard is the festive heart of Lake Summerside and festive seasonal décor is a hallmark of the boulevard and its so much fun to participate and stroll the boulevard or just people watch from your front porch. This beautifully cared for home has a fully developed basement with 4th bedroom, bathroom & media & game night room. The main floor offers a very open floor plan accented by the free standing gas fireplace. Main floor den or flex room to suit your purposes. The kitchen is a great gathering place around the huge island where you can share stories & food with friends and family. The sunny back deck is great for an evening BBQ there is plenty of yard space for kids or pets to roam and raspberries for your morning breakfast. Double detached garage 22'x20' + additional room for a third car beside the garage. Situated walking distance to both the Public and Catholic Schools & the Beach Club where you can swim, fish, kayak or SUP. (id:63502)
RE/MAX River City
3604 16 St Nw
Edmonton, Alberta
STUNNING 5 BED+DEN 3 BATH FAMILY HOME W/OVER 3000 FINISHED SQ FT, SECOND KITCHEN & TOO MANY CUSTOM UPGRADES TO LIST! This beautiful Coventry-built bungalow offers 10 FT CEILINGS, hardwood & ceramic tile floors, tankless hot water, TRIPLE PANE WINDOWS, Kitchen w/10' island & upgraded S/S appliances, 2 fireplaces and 3 BEDROOMS ON THE MAIN LEVEL! Designed with large families & entertaining in mind, you can embrace your inner-gourmet in the chef's kitchen, curl up by the cozy gas fireplace w/stone surround or relax on the deck in your private and sunny SW-facing backyard w/NO BACK NEIGHBOURS! Rest easy in your primary oasis ft a WIC & 4 pc ensuite. 2 additional bedrms, a 4 pc main bath, laundry, & the formal dining/flex rm complete the main floor. Downstairs you'll find the SECOND KITCHEN, 2 bedrooms, a den and a MASSIVE REC ROOM w/ additional insulation between the levels so noise is no concern! There's even suite potential w/room to excavate on either side & add a separate entrance! Act fast on this GEM! (id:63502)
Maxwell Challenge Realty
22 Chartres Cl
St. Albert, Alberta
Welcome to this brand new 2191 SQFT, Lancaster II Model by award winning Blackstone Homes in upscale community of Cherot. The exceptional architectural & magnificent PARIS theme Playground makes this neighbourhood unique. As you enter will be welcomed by nice foyer leading to a main floor bedroom with full bath, perfect for work from home days/guest room. Mudroom with built ins, walk through pantry leading to beautiful kitchen. Great room offers linear fireplace with tiles, open to large kitchen & dining area with coffered ceiling. The 2nd floor offers 3 good size bedrooms, 2 full baths, bonus room & laundry room. Master bedroom is huge with beautiful spa like ensuite offering 2 sinks, shower & freestanding tub, huge WIC. Other features - 9 feet main & basement ceiling, side entrance, HRV, feature walls, MDF shelving throughout, upgraded flooring, black plumbing, electrical, Up to the ceiling soft closing cabinets, upgraded quartz, Rear deck & New Home Warranty. Close to park, Ray Gibbons Dr. & shopping. (id:63502)
Century 21 Signature Realty
373 Bluff Cv
Leduc, Alberta
Brand new home in the community of Blackstone. The main floor features an extended kitchen with plenty of cabinetry, a large walkthrough pantry, spacious living and dining areas, a den, and a full bathroom with standing shower. Upstairs you will find four bedrooms, including two with their own ensuites. The primary bedroom offers a five-piece ensuite and walk-in closet. A convenient laundry room is also located on the upper level. The basement has a separate side entrance, providing excellent potential for future development. Backing onto a future school site and close to parks, shopping, and other amenities, this home combines comfort and convenience for everyday living (id:63502)
Sterling Real Estate
#102 4404 122 St Nw
Edmonton, Alberta
Step into this beautifully updated 2-bedroom, 2-bath condo backing onto the Whitemud Creek Ravine! Styled with neutral décor and thoughtful details, the home features a spacious kitchen. The bright dining area flows into a generous living room with updated windows and sliding doors to a west-facing balcony with backyard access. The primary suite offers a refreshed ensuite and double closets, while a second bedroom and updated 4-piece bath complete the layout. Added convenience includes in-suite laundry with storage. This well-maintained building provides outstanding amenities: indoor pool, hot tub, sauna, gym, party room, and deck. Perfectly located near the U of A, LRT, Snow Valley Ski Club, golf, top schools, and shopping, this home is ideal for students, professionals, or investors seeking both natural beauty and city convenience. (id:63502)
RE/MAX Excellence
5903 12 Av Sw
Edmonton, Alberta
BACKS ONTO A PARK! This beautifully renovated AIR CONDITIONED home offers over 2,200 SQ. FT. of EUROPEAN-INSPIRED STYLE AND FINISHING. Updates include NEWER BASEBOARDS, FRESH PAINT, GRANITE COUNTERTOPS, PREMIUM APPLIANCES, and a convenient WALK-THROUGH PANTRY. Step inside to find MODERN TOUCHES THROUGHOUT with GRANITE COUNTERTOPS in both kitchen and bathrooms, HIGH-GRADE VINYL PLANK FLOORING, and SLEEK CABINETRY that pairs perfectly with the OPEN FLOOR PLAN. With 3 SPACIOUS BEDROOMS and 2.5 BATHROOMS, there’s room for the whole family. Perfectly situated near MAJOR ROADS, SHOPPING, and SCHOOLS, this home blends STYLE, FUNCTION, AND LOCATION in one MOVE-IN-READY package within a WELL-ESTABLISHED COMMUNITY. Don’t miss the opportunity to make it yours! (id:63502)
Maxwell Polaris
4162 Charles Li Sw
Edmonton, Alberta
Former show home in Chappelle loaded with upgrades! Over $20K in landscaping, a $35K 3-season sunroom (2022), $75K in builder upgrades, and central A/C. The main floor features a foyer with a built-in bench with storage and hooks, engineered hardwood throughout, and a cozy gas fireplace. The chef’s kitchen impresses with double ovens, a 6-burner gas cooktop, island, pantry, and ceiling-height cabinets. The convenient walk-through to the garage includes a 2-pc bath, plus a built-in bench with storage and hooks. The double car garage is insulated and heated with natural gas. Upstairs you’ll find a vaulted family room with wet bar, laundry with linen closet, 5-pc bath, and 2 spacious bedrooms. The luxurious primary suite has a walk-in closet and spa-like 5-pc ensuite with water closet. Designer finishes, Hunter Douglas wood blinds, and Chintz drapes throughout add elegance. Outside, the landscaped backyard is fully fenced, and complete with gas hookup. Steps to parks, walking trails, and close to shopping! (id:63502)
Real Broker
16 Larose Dr
St. Albert, Alberta
Step into Lacombe Park's NEWEST 5 BEDROOM HOME! With the option for a 6th! Modernized while maintaining its character, this house has key updates include new shingles (2014), a hot water tank (2017), and a high-efficiency furnace with central air conditioning (2021). Windows have been progressively upgraded, with the front picture window and family room windows replaced in 2021. The layout features four bedrooms, three bathrooms including an ensuite, and three distinct living areas, offering plenty of space for family life. A custom wood kitchen with modern tile backsplash, hardwood and laminate flooring throughout, and a fully finished basement add warmth and style. The oversized single garage, upgraded insulation, and private fenced yard complete the property. All within walking distance to schools, parks, and trails (id:63502)
The E Group Real Estate
#69 13825 155 Av Nw
Edmonton, Alberta
Welcome home to this gorgeous, end unit, townhome in Tuscan Village in beautiful Carlton. This home offers almsot 1600 sq ft of living space across three levels. When you walk in your are greeted by an invting living room featuring a gas fireplace. Move to the back of the main floor and have an island kitchen and dining area. Upstairs you dual primary suites, each with their own walk in closets and ensuites. The basement is also fully finished with another 180 square feet, perfect for a media room, home gym or office. one very cool feature if that this unit comes with two Underground parking stalls located right outside your basement door! Off the back enjoy your own little private patio too. Some fresh paint and new carpeting. Lots of visitor parking too. Located close to shopping and amenities. A must see. (id:63502)
Maxwell Polaris
6026 164a Av Nw
Edmonton, Alberta
LOCATION LOCATION !!!!!Matt Berry Huge Nest with high ceiling, STUCCO exterior has welcoming entry to formal living area, Main floor Bedroom/ Den, half bath and Mudroom/laundry Room. Family room with fireplACE, great kitchen, Granite countertops ,corner pantry and loads of cabinets.Upstairs you have an open loft, Master bedroom with 5 piece en-suite,walk in closet,3 more generous size bedrooms and 4 piece bathroom.Basement is fully finished to share with extended family having 2 bedrooms,4 piece bathroom,KITCHEN ,and SECOND LAUNDRY rough in the Basement ,Basement has SEPARATE ENTRY via Garage.Total 7 Bedroom & 3.5 Bathrooms and storage room/ exercise room. Fenced and landscaped.Easy access to 66 St, shopping,Schools. Enjoy Living in family oriented neighborhood. MUST SEE... (id:63502)
Maxwell Polaris
#416 5151 Windermere Bv Sw
Edmonton, Alberta
Welcome to this beautiful condo in the desirable SIGNATURE building. This corner unit has over 1000 square feet with an expansive wrap around balcony, offering exceptional outdoor living space rarely found in condo living. Heading inside you have engineered hardwood floors, hunter douglas blinds and 9 foot ceilings. The primary bedroom has a walk in closet and a 3 piece bathroom. The 2nd bedroom is a good size which is adjacent to the 4 piece bathroom. The modern kitchen has granite counter tops, stainless steel appliances and is an open concept with the living room. The condo is complete with an office/den and insuite laundry. The building is professionally managed and has a concierge, fitness centre, social room. Located just steps from The Currents of Windermere which has shops, restaurants and dining. (id:63502)
Royal LePage Noralta Real Estate
6704 109 St Nw
Edmonton, Alberta
OCCUPANCY APPROVED! Exclusive Investment Opportunity Near the UNIVERSITY OF ALBERTA! Discover this brand-new EAST facing 4PLEX with 4 legal basement suites, thoughtfully raised to maximize natural light in the lower-level units—offering a bright and welcoming atmosphere rarely found in basement suites! This 6600+ sq.ft. property boasts an upscale interior and exterior, featuring luxury vinyl flooring on the main and basement levels, plush carpeting on the second floor, and 9 ft. ceilings throughout for a spacious feel. The modern two-tone kitchen cabinets, quartz countertops, and sleek tile-finished bathrooms elevate the elegance. Built with energy efficiency in mind, this property includes triple-pane windows, solar roof vents, 97% efficient furnace, tankless water heating etc. ensuring lower utility costs. A concrete parking pad will be completed for added convenience. (id:63502)
Maxwell Polaris
3818 Allan Dr Sw
Edmonton, Alberta
Welcome to super desirable Ambleside!! This attractive owner occupied Rohit built MADISON model END UNIT offers 2 bedrooms, 3.5 bathrooms which is perfect for singles, couples & young families. This END unit is bright & sunny letting in ample natural light which features custom window blinds, upgraded LVP flooring, freshly painted in 2020!! The main floor features a living room, a 2-piece bathroom & an open concept kitchen/eating area all with upgraded quartz countertops and appliances(2025). The kitchen boasts; all new lighting & stainless steel appliances(2025), island, walk-in pantry & access to the rear deck. The upper level features Laundry & 2 bedrooms, each with their own 4-piece primary ensuites and walk-in closets. The fully finished basement features a 3 piece bath and beautiful stacked stone wall boasting outstanding craftsmanship. Over $20k spent in back yard featuring oversized deck and maintenance free premium synthetic turf. Double detached garage with rear lane access. Act fast!! (id:63502)
Homes & Gardens Real Estate Limited
19 Country Ln
Stony Plain, Alberta
This 1,810 sq ft bungalow in Country Plains Estates combines luxury living with unbeatable functionality. Set on a 0.4 acre lot, the home offers hardwood floors, vaulted ceilings, and a stone feature fireplace. The kitchen is designed for everyday living with granite counters, stainless appliances, corner pantry, and bright dining area. Three bedrooms upstairs include a spacious primary suite with walk-in closet and 5-pc ensuite. The finished basement is built for entertaining with a huge rec room, wet bar, 2 more bedrooms, and full bath. Car enthusiasts and hobbyists will love the oversized triple garage plus a brand new 1,100+ sq ft detached shop (38’5” x 28’). Outdoor living shines with a covered deck, gas BBQ hookup, RV parking, and landscaped yard. Extras include aggregate driveway, underground sprinklers, and newer shingles—truly a rare property offering space, style, and a dream shop in town! (id:63502)
Real Broker
9558 76 Av Nw
Edmonton, Alberta
Discover this charming 1,181 sqft bi-level home in the heart of the lively Ritchie neighborhood, steps from the scenic Millcreek Ravine. Perfectly positioned just next doors from Ritchie Market (Little Duchess Bake Shop, Transcend Coffee & Roastery), this property offers unparalleled walkability with shops, cafes, and businesses right at your doorstep. Kind Ice Cream is just across the street! Featuring 3+2 bedrooms and 2.5 bathrooms, this spacious home boasts a bright, south-facing orientation, filling the interior with natural light. The mixed-use 33’ x 131’ lot presents endless possibilities for business, investment, or development. Enjoy the convenience of an oversized single detached garage with a newly installed opener and ample driveway parking. Located minutes from Whyte Avenue, downtown Edmonton, and the University of Alberta, this property combines urban accessibility with neighborhood charm. Ideal for homeowners, investors, or developers looking to capitalize on Ritchie’s vibrant growth. (id:63502)
Royal LePage Arteam Realty
15616 80 St Nw
Edmonton, Alberta
Located in a cul-de-sac, this amazing 3 bedroom, 4 bathroom home with a 3 season sunroom has been loved and is ready for a new family. With over 1,800 sq ft above grade, this spacious home is great for entertaining and features slate & hardwood floors throughout the main floor. The large kitchen has granite countertops & a gas stove. Awaiting you on the upper level is an oversized primary bedroom with an upgraded ensuite. An upgraded main bathroom & two large bedrooms complete this level. The cozy lower level offers a 3 pc bathroom and newer carpet in the family room and den that can be potentially converted into a 4th bedroom. Everyone will enjoy the new deck while soaking up the sun in the backyard. This home has so much to offer with a newer roof, light fixtures, fans, fence, front loading washer/dryer & exterior doors. Location is great with close proximity to community lake and walking trails, parks and school, public transportation and all amenities. Don’t hesitate and miss out on this amazing home! (id:63502)
Your Home Sold Guaranteed Realty Yeg
5417 51 Av
Lamont, Alberta
Priced to sell! This charming 1,026 sq. ft. bungalow offers a spacious living room that flows seamlessly into the dining and kitchen areas. The home features a primary bedroom at the back, along with two additional bedrooms and a 4-piece bathroom. The basement is undeveloped, providing a blank canvas for your personal touch. Situated on a desirable corner lot just four blocks from the hospital, this property also boasts a generous yard—perfect for enjoying summer with family and friends. (id:63502)
Maxwell Polaris
9349 Cooper Bend Bn Sw
Edmonton, Alberta
Your Dream Home Awaits in Chappelle Creekwood! This STUNNING 5-BEDROOM/4 BATHROOMS home offers LUXURY N Space. LOCATED in Edmonton’s most desirable communities! Step into a GRAND ENTRANCE with a chic seating area, AN OPEN-CONCEPT MAIN floor, a BRIGHT OPEN-TO-ABOVE, FIRE-PLACE, LARGE WINDOWS, Living/Dining area, & a Gourmet kitchen with QUARTZ countertops, Ceiling-HIGH cabinetry, Stainless Steel Appliances, WATER/ICE DISPENSER FRIDGE, WALK THRU PANTRY W/MDF SHELVES, GAS LINE TO DECK. Upstairs features 3 BEDROOMS, BONUS room, & a SPA-like primary ENSUITE with DUAL SINKS, JACUZZI, SHOWER, WALK-IN CLOSET. The FULLY DEVELOPED BASEMENT w/ A SIDE-ENTRANCE offers 2-BEDROOM, 2nd LAUNDRY Connection, Living/Dining area—perfect for extended family. Enjoy a LANDSCAPED, FENCED yard, DECK with GAZEBO N SOLAR LIGHTS, NO REAR NEIGHBOURS, BACKS ONTO WALKING TRAILS W/ Direct Access to A PARK. Near SCHOOLS, TRAILSN POND, SHOPPING MALLS, AIRPORTS, AMENITIES! (id:63502)
Initia Real Estate
147 Westwood Ln
Fort Saskatchewan, Alberta
Nestled in the desirable Westwood Trails subdivision, this 1,246 sq. ft. 2-story home offers comfort, functionality, and convenience. Featuring 2 spacious bedrooms, a single attached garage, and new shingles, this property is perfect for modern living. The main floor welcomes you with a bright living room overlooking the kitchen, complete with a corner pantry, island sink with breakfast bar, and a dining area that opens onto a spacious two-tiered deck and generous backyard—a convenient 2PC bath, laundry area, and direct garage access complete this level. Upstairs, you’ll find a 4PC main bathroom and two well-sized bedrooms. The primary suite stands out with its own 4PC ensuite and walk-in closet. Finished basement expands your living space with a large recreation room, an additional 2PC bath, a utility, and storage areas. Added perks include an extended driveway for extra parking and are within walking distance to the Dow Centennial Centre, Pryce Alderson Park, the spray park, and walking/biking trails (id:63502)
RE/MAX Elite
44 173 Austin Dr
Red Deer, Alberta
Executive adult living in a beautiful gated community in south Red Deer. You'll feel at home the moment you walk in the door of this 1500 sq ft bungalow. Open concept floorplan. Striking living room with towering ceilings, gas fireplace & hardwood floors. Large kitchen with tons of prep space, corner pantry & granite countertops. Dining area is perfect to host family & friends. Good size master bedroom with loads of windows, walk in closet & 4pc ensuite. Main floor den is perfect for home office or music room. MAIN FLOOR LAUNDRY! Basement is FULLY FINISHED with 2 large bedrooms, 2 bathrooms, huge rec room & wet bar. Double attached insulated garage keeps the car warm year round! Features include IN-FLOOR heat, Central A/C, underground sprinkler, and more!. Well managed complex with great sense of community! Easy access to shopping, transit & great trails too! (id:63502)
RE/MAX Real Estate
2747 Chokecherry Pl Sw
Edmonton, Alberta
Welcome to this stunning half duplex in the family-friendly community of The Orchards! This home offers a desirable layout with spacious rooms, a bright open-concept main floor, and an attached garage. The upper level features a bonus room, generous bedrooms, and a well-appointed primary suite. The fully finished basement includes a large rec room, full bathroom, and additional living space — perfect for guests, extended family, or future rental potential. Enjoy the privacy of no neighbours behind, plus a landscaped yard for relaxing or entertaining. Located close to schools, parks, trails, shopping, and with easy access to Anthony Henday, this property is move-in ready and offers exceptional value in one of Edmonton’s most desirable neighborhood. (id:63502)
Exp Realty
#52 13139 205 St Nw
Edmonton, Alberta
Welcome to Skylark 87 located just minutes south of St. Albert. Trumpeter on Big Lake is taking flight with over 300 acres of rolling hills, mature woodlands and natural wetlands. Trumpeter is home to a wide variety of wildlife, over 220 bird species, and now you can make this exceptional location your home too. This exceptional 2 storey townhome features quality finishing throughout including quartz counter tops, vinyl plank flooring, ceramic tile backsplash, ceramic tile floors, stainless appliances, and so much more. The open concept main floor has a cozy kitchen with peninsula island overlooking the dining room, and stylish living room. The upper floor features a generous master w/walk in closet and 4 piece ensuite, 2 additional bedrooms, & the laundry room. Unfinished basement awaits your finishing touch. Enjoy summer days on your rear deck while viewing the lake. All of this value just minutes from the Anthony Henday. At this price, what are you waiting for? Come take a peak. (id:63502)
Royal LePage Arteam Realty
467 Orchards Bv Sw
Edmonton, Alberta
This Orchards gem comes with a fully finished BASEMENT IN LAW SUITE featuring a second kitchen, flex room, large bedroom with ensuite bath, and big windows for plenty of light. Main Floor & Upstairs, the rare corner home offers nearly 1,700 sq.ft. of open concept living with soaring ceilings and an open-to-below entry that creates a bright, airy feel. The oversized kitchen island provides exceptional counterspace, complemented by stainless steel appliances and a formal living area at the back that opens onto a great-sized deck and yard—ideal for family time or entertaining. The upper level includes a spacious primary bedroom with walk-in closet and 4pc ensuite, plus two additional bedrooms and a full bath. Thoughtful design, abundant natural light, and a double detached garage complete this one-of-a-kind property. See it to believe—this home is unlike anything you’ve experienced! (id:63502)
Century 21 Quantum Realty
3010 Harvey Cr Nw
Edmonton, Alberta
Welcome to The Hamptons and this lovely, 2012 built, AIR-CONDITIONED two-storey duplex with single (12’Wx17’L) attached garage. Great curb appeal! Offers over 1500 sq ft of developed living area plus the unfinished basement. Open concept main floor: 2-piece powder room, beautiful kitchen (dark cabinetry, large corner pantry, granite countertops) and super bright dining/ living room with hardwood flooring & corner gas fireplace. Enjoy garden-door access to your north-west facing deck w/ gas barbecue line and partially fence back yard. Recently repainted upper level: 4-piece bathroom, laundry room, large linen closet, 3 carpeted bedrooms including the spacious primary bedroom with walk-in closet & 4-piece ensuite (2 sinks & shower). Fantastic location allows quick access to the Anthony Henday, Bessie Nichols School, public transportation and major amenities. (id:63502)
RE/MAX Preferred Choice
