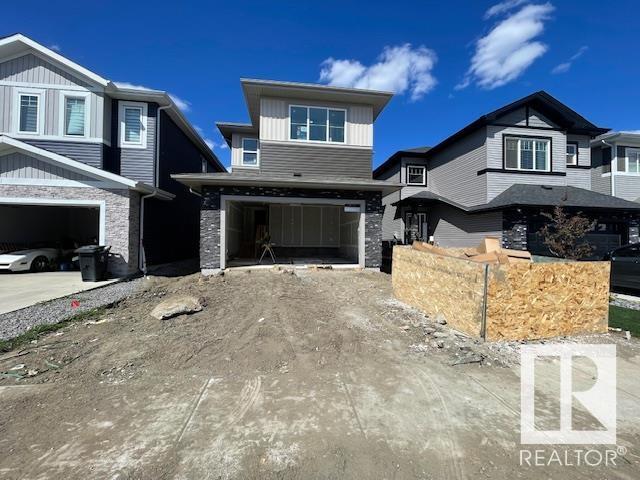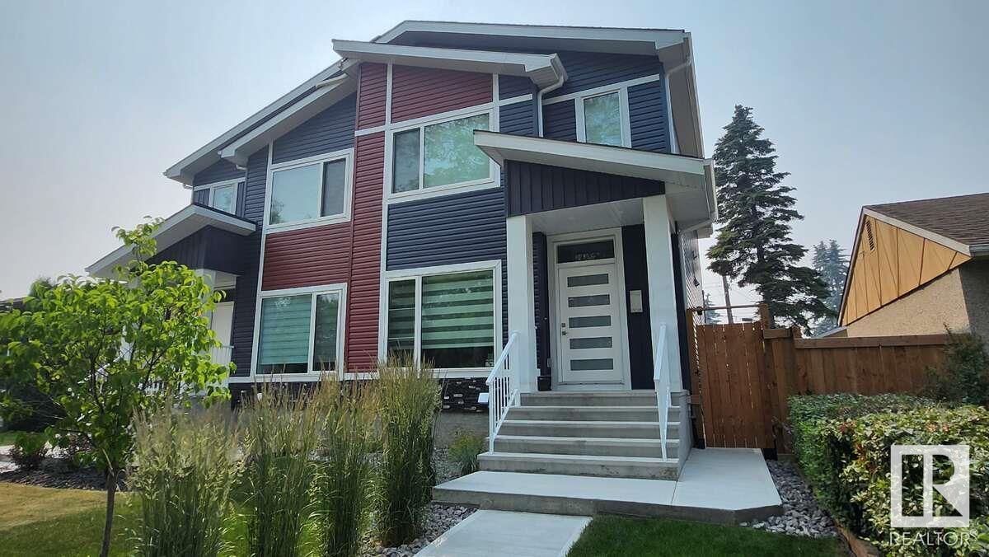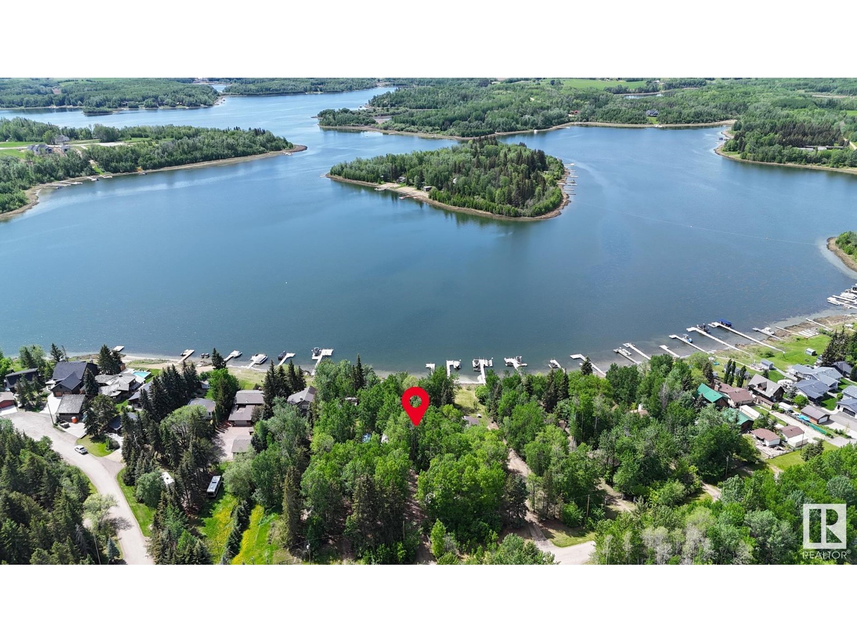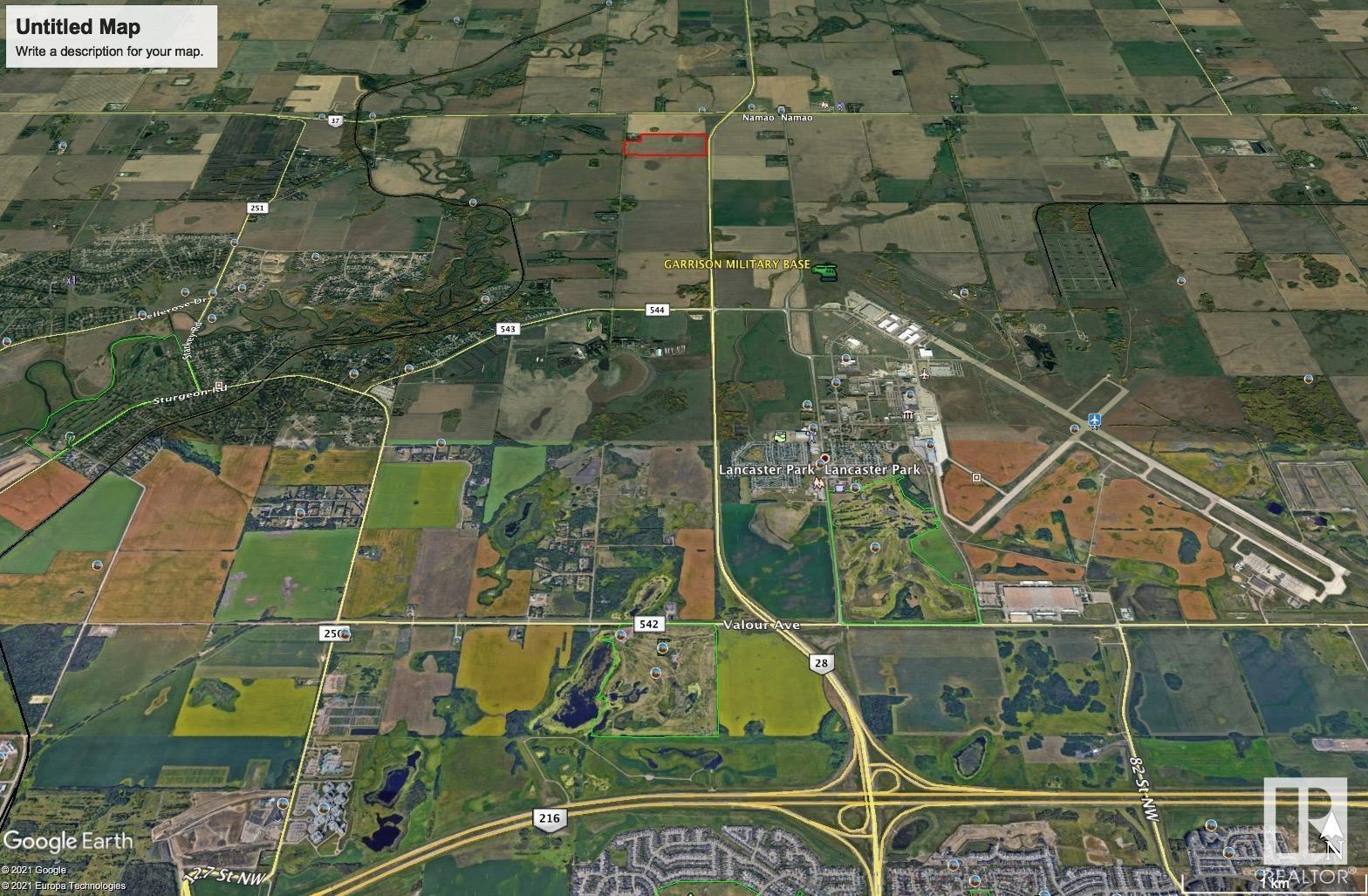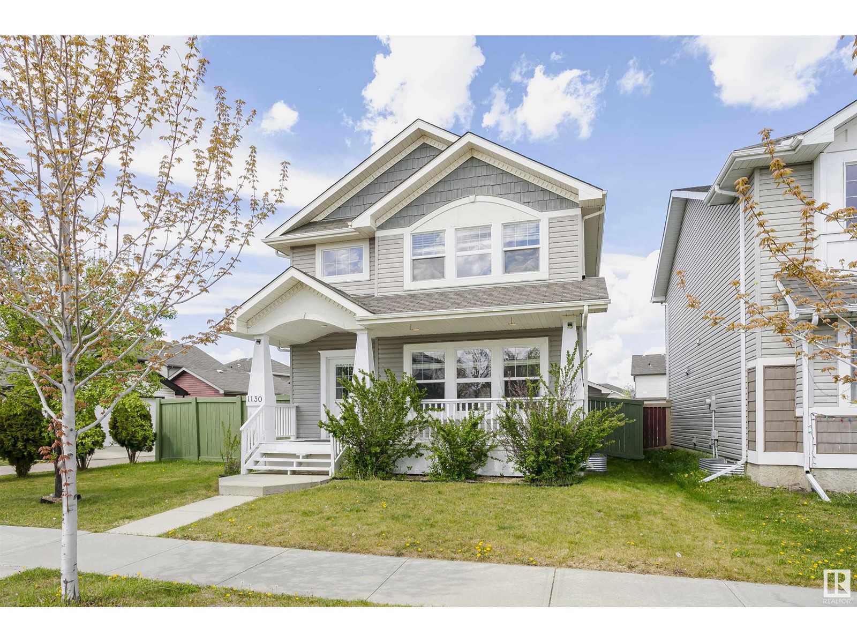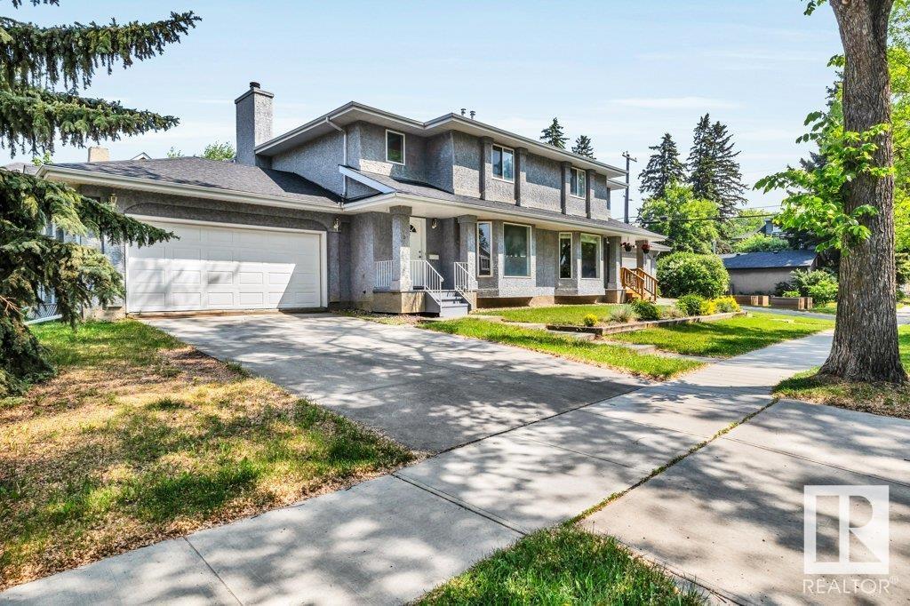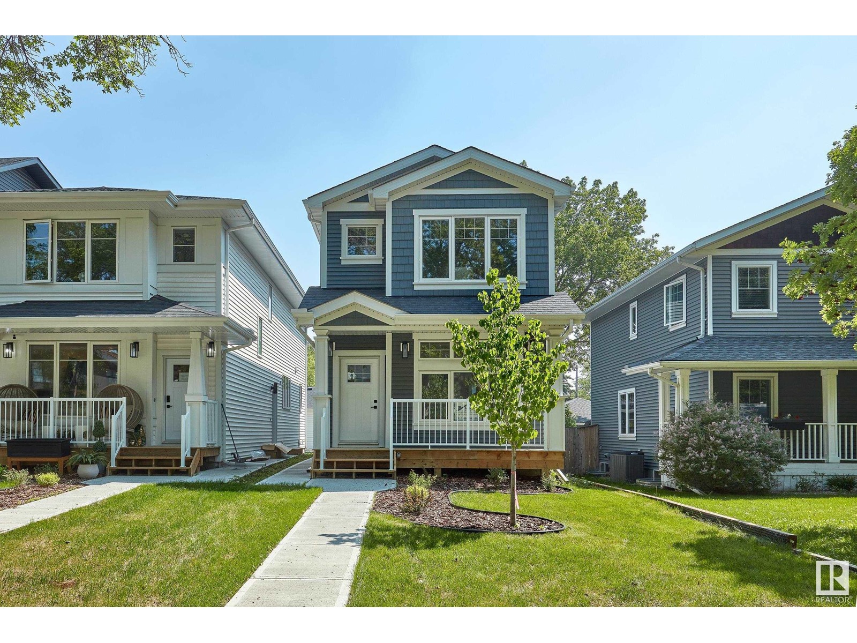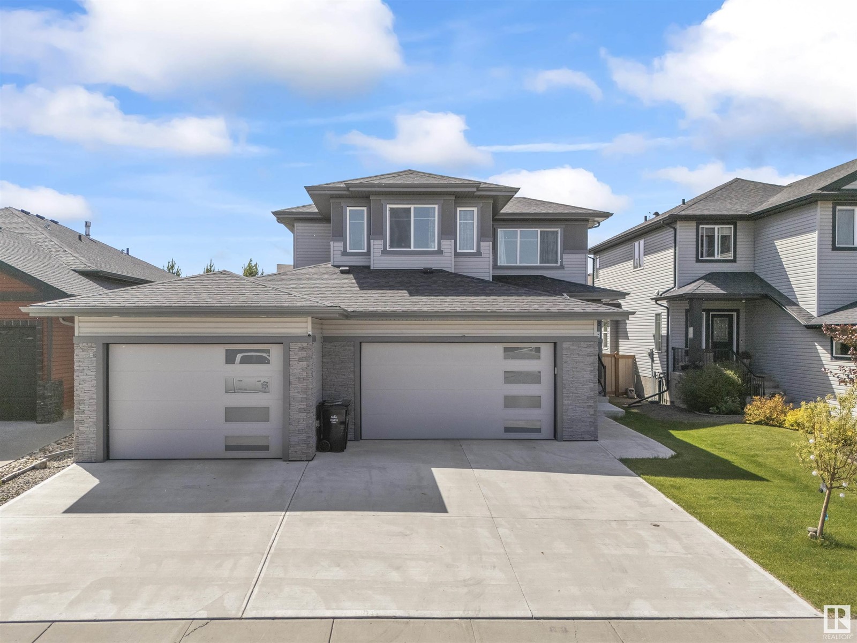94 Wiltree Tc
Fort Saskatchewan, Alberta
Welcome to this beautifully designed single-family detached home in the desirable Westpark community of Fort Saskatchewan. Offering 3 bedrooms, 2.5 bathrooms, and a double front attached garage, this home features a smart and functional layout ideal for family living. The main floor includes a front mudroom entry, a den, and an open-concept kitchen, dining, and living area. A walkthrough pantry connects the mudroom to the kitchen, providing everyday convenience and extra storage. Upstairs, you’ll find three spacious bedrooms, including a large primary suite with a luxurious 5-piece ensuite, a second full bathroom, and upper-level laundry. Located close to parks, trails, and amenities, this home blends style, comfort, and practicality in a family-friendly neighborhood. (id:61585)
RE/MAX Edge Realty
13026 120 St Nw
Edmonton, Alberta
For more information, please click on View Listing on Realtor Website. This air-conditioned modern duplex features 4 bedrooms, 2.5 baths, and 1,678 sq ft of stylish living space. Professionally landscaped with a privacy fence, it also includes a separate side entrance for future basement development. Enjoy over potentially $13,000 in upgrades, including a $9,000 smart appliance package, $4,000 video alarm system, and Ecobee Pro heating—all controllable by smartphone. The main floor boasts a marble fireplace, coffered ceiling, and upgraded lighting. The primary bedroom offers a recessed ceiling and a luxurious ensuite with frameless glass shower, rainhead, and premium fixtures. Located just one block from two schools and across from a large park in a newly revitalized neighbourhood. Only 5 minutes to major shopping, 10 minutes to a Muslim school, and steps from one of the city’s best cafés—this is one of the prettiest and most well-equipped duplexes on the market. (id:61585)
Easy List Realty
#37 2304 Twp Road 522
Rural Parkland County, Alberta
LIVE ON THE LAKE! Enjoy a YEAR-ROUND WATERFRONT GETAWAY in this WALKOUT bungalow on 0.462 acres in Jackfish Lake’s “Weekend Estates” subdivision. 1,072 square feet above grade plus fully finished basement, this home features main floor laundry, hardwood flooring and plenty of space for entertaining overnight guests. On the main level: spacious entryway, 3-piece bathroom, 2 bedrooms, bright kitchen with eat-up peninsula, large dining area with deck access and living room with gas fireplace and breath-taking views of the lake. In the walkout basement: 2 additional bedrooms, den (or 5th bedroom) with patio access, 4-piece bathroom, bar area with plenty of storage and family room that walks right out onto the covered back patio with lake views. Relax in the outdoor oasis, surrounded by trees. Deck, patio, fire pit area, storage shed, play structures, sandy beach area near the water, 50 amp EV charging plug, RV parking and gated private driveway. LAKEFRONT LIVING is waiting for you! (id:61585)
Royal LePage Noralta Real Estate
544 Twp Rr 245
Rural Sturgeon County, Alberta
City Water! Gateway Land to City!! 75 Acres Fronting on 97 Street, North ( Highway 28). Part of Prestige Sturgeon Valley!!. South of Highway 37 ( Future Ring Road). Across Garrison Military Base! One of the Great holding property in greater Edmonton region. Build your Dream Home, Shop while awaiting the growth Municipal, city water line runs in front of the property. Very nominal connection fee to hook it. Highway frontage allows many discretionary usages within AG Zoning. In the Old Sturgeon County Valley Vision Land was designated as Light Industrial and Residential( See photo). Vendor's Financing option for the right buyer. (id:61585)
Sutton Premiere Real Estate
1130 37a Av Nw
Edmonton, Alberta
Welcome to this beautiful home with spectacular features like 4 spacious bedrooms upstairs a large primary room with an ensuite including a soaker tub, plus a walk-in closet. The 3 other bedrooms are good sized, with a 4 piece bath to complete the upstairs. The whole interior has been freshly painted, with new carpet upstairs and new vinyl plank flooring on main floor. The bright, open kitchen features stainless steel appliances, an island, a pantry and French doors that lead to the deck. This home is perfect for entertaining with a large living room, a separate dining room, a 2-piece bath off the back entrance. The basement is ready for your custom development. Easy to work with as it has 2 large windows, roughed-in plumbing, laundry & utilities tucked to the corner and the comfort of knowing you have a newer oversized hot water tank and sump pump. Out back is a large deck & your oversized detached garage. Relax on the cozy front porch after a long day. (id:61585)
RE/MAX Real Estate
1197 Hainstock Gr Sw
Edmonton, Alberta
Discover luxury living in Edmonton's prestigious Jagare Ridge! This stunning Kimberly-built home, completed in 2018, offers impeccable design & exceptional features. Step into a grand foyer leading to a chef’s kitchen with a 6-burner gas stove, massive fridge, built-in oven, steam oven & microwave, large island, & butler pantry. The main floor also includes a den with wall-to-wall windows & a living room with a gas fireplace & custom built-in cabinets. Upstairs features 4 beds, including a large primary suite with a 5-piece ensuite, walk-in closet w/ organizers, bonus rm, and laundry rm with access to primary closet. The fully finished bsmnt boasts 9-foot ceilings, 2 beds + media room with wet bar & projector, a 4-piece bath, plus a rec room. Enjoy outdoor living with a covered deck, gas BBQ hook-up, artificial turf front yard & backing playground & greenspace. Triple attached garage completes this exquisite home! Close to countless amenities and new K-9 school accepting enrollments! (id:61585)
Century 21 All Stars Realty Ltd
12620 109 Av Nw
Edmonton, Alberta
In the Heart of sought after Westmount sits this large half duplex with a double attached garage. This incredible location is one of the most desirable central neighborhoods. Across from a school, park, Westmount fitness club, three blocks from trendy 124st with cafes and restaurants making for an amazing walkable neighborhood. Downtown and the River Valley are at your doorstep! The home has been nicely upgraded including shingles in 2015, HWT in 2018, some appliances only 2 years old, vinyl flooring baseboard and paint in 2025. Built in 1994 by the owner’s family this condo has NO CONDO FEES or MANAGEMENT COMPANY, when it was built the city didn't allow for lot splitting. (id:61585)
2% Realty Pro
10219 137 St Nw
Edmonton, Alberta
Step into this stunning brand-new 2-storey home in Glenora! Boasting 2,598 sq ft, this property offers 5 bedrooms and 4.5 bathrooms, providing plenty of space for your family and guests. The bright main floor welcomes you with a spacious living room and a charming fireplace. The dining area flows seamlessly into a gorgeous white kitchen with ample cabinetry, elegant tile work, quartz countertops, and stainless steel appliances, including a gas range. Toward the back, you'll find a mudroom, a 2-piece bathroom, laundry, and additional storage. Upstairs, each of the 3 bedrooms features an ensuite and a walk-in closet, offering comfort and privacy. The primary ensuite is a true oasis with a soaker tub, a walk-in shower, and dual sinks. Enjoy unwinding on your west-facing veranda, perfect for capturing beautiful sunsets. The finished basement adds a large rec room, two additional bedrooms, & a full bathroom. Walking distance to Glenora School, Westminster School, West Block, and the new LRT station! (id:61585)
Maxwell Devonshire Realty
#803 9710 105 St Nw
Edmonton, Alberta
Welcome to Riverside Condos—a contemporary urban retreat with fresh updates! This stylish 1-bedroom, 1-bath unit offers 547 sq.ft. of thoughtfully planned living space, ideal for young professionals, students, or first-time homebuyers eager to embrace downtown life. Inside, you'll appreciate the newly installed vinyl plank floors and freshly painted walls, setting a chic, modern tone. An open-concept living and kitchen/dining area creates an inviting, flexible space, complemented by a full 4-piece bath for added convenience. Condo fees include heat, water, and electricity! Perfectly located in the heart of downtown Edmonton, enjoy quick access to universities like Grant MacEwan and U of A, along with vibrant restaurants, shops, and entertainment just steps away. Don’t wait—experience urban convenience and comfort today! (id:61585)
Maxwell Devonshire Realty
18 Westlin Dr
Leduc, Alberta
This impressive home in Leduc offers 2,364 sq ft of well-designed living space, featuring 3 spacious bedrooms + a den/4th bedroom, 3 full bathrooms, a bonus room, and a rare FOUR-CAR ATTACHED HEATED garage with hot/cold water, a floor drain, and built-in storage. Step into a grand foyer that leads to the formal living room with soaring ceilings, a sleek tile-surround fireplace, and large windows. The kitchen boasts a large island, quartz countertops, soft-close cabinets and drawers throughout, and a walk-in pantry. The dining area opens to a DECK overlooking the LARGE, FENCED YARD. A main floor den/bedroom and full 3-piece bath complete the level. Upstairs features a HUGE bonus room, a spacious primary suite with a 5-piece ensuite and walk-through closet, 2 additional bedrooms, a 4-piece bath, and upper laundry. Enjoy year-round comfort with CENTRAL A/C. The SEPARATE ENTRANCE leads to an undeveloped basement ready for your vision. This non-smoking, pet-free home is located in a quiet neighborhood. (id:61585)
Exp Realty
10741 164 St Nw
Edmonton, Alberta
Discover exceptional potential in this charming bungalow featuring 4 bedrooms & 2 baths nestled on a large lot in Mayfield. This house has been well cared for; some of the upgrades over the years include new windows, siding, roof, hot water tank, vinyl flooring, & upgraded electrical panel. The main floor has a spacious living room with patio doors opening to your deck. The kitchen is functional with ample counter & cabinet space & has SS appliances. The master suite is generously sized, complemented by two additional bedrooms and a 4-piece bath. The basement, accessible through a separate rear entrance, offers potential for a suite and is finished with a family room showcasing a gas fireplace, dry bar, 4th bedroom, and a 3-piece bath. Outside, enjoy the expansive fenced and landscaped yard, perfect for outdoor activities. A double detached oversized garage ensures convenience during winter months. Located steps from parks, schools, shopping, and amenities, this home embodies both comfort and convenience. (id:61585)
Maxwell Progressive
42 Prescott Bv
Spruce Grove, Alberta
With over 2700 sf of living space, this fully finished home is perfect for your family. The main floor features an open concept floorplan with ample space to entertain, or spend time together. The kitchen features quartz counters, stainless appliances, plenty of cupboard space and a centre island. The large walk through pantry leads to the laundry room and garage. Upstairs you'll find a large bonus room, which is conveniently separated from the bedrooms. The primary suite is complete with a walk in closet and gorgeous spa like ensuite. There are two more bedrooms and another full bathroom upstairs. The fully finished basement has a third living space, a fourth bedroom, an office space and another full bath. The backyard has been designed with pets and kids in mind, the low maintenance landscaping features sand around the playset, a leveled area for the pool and crushed rock for easy cleanup. All of this plus central air - this home is a MUST SEE! (id:61585)
2% Realty Pro
