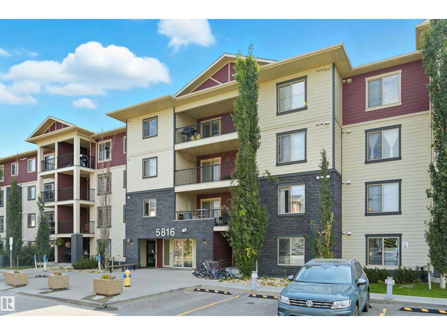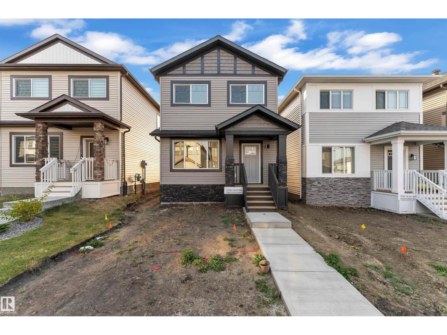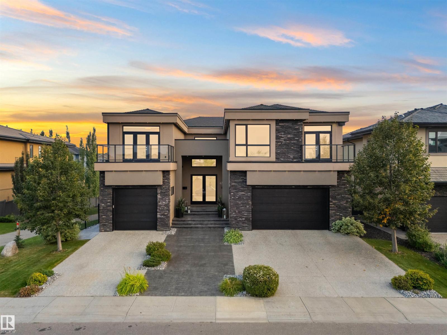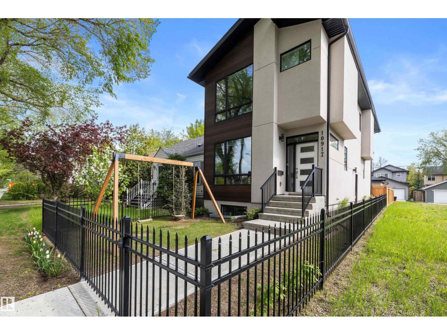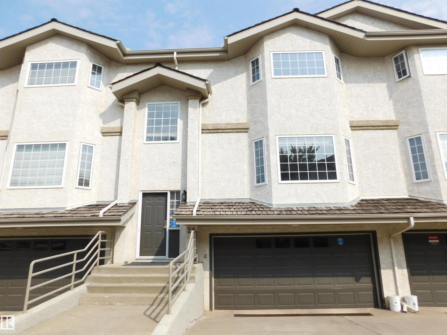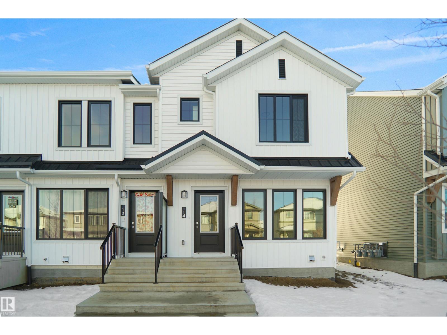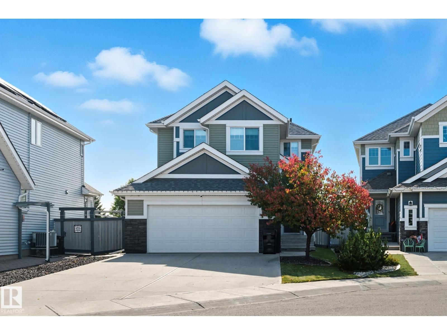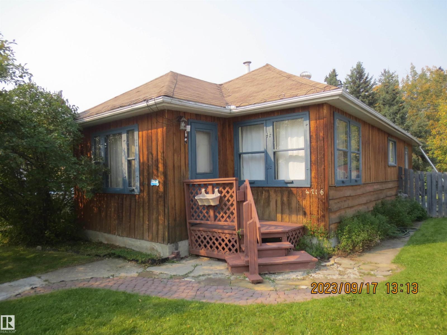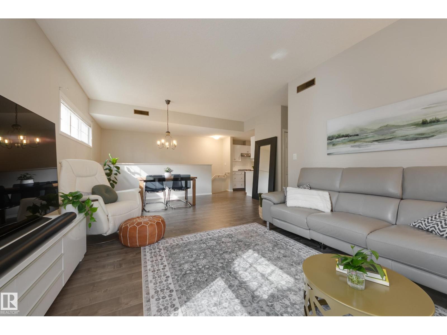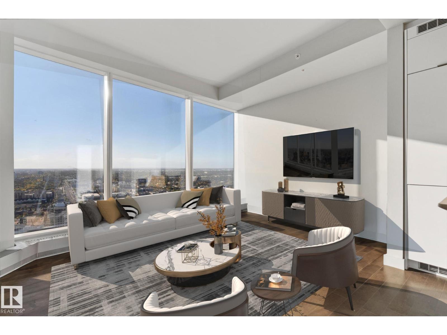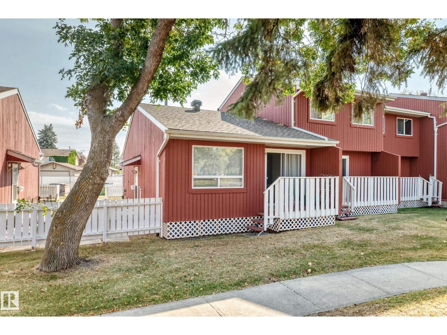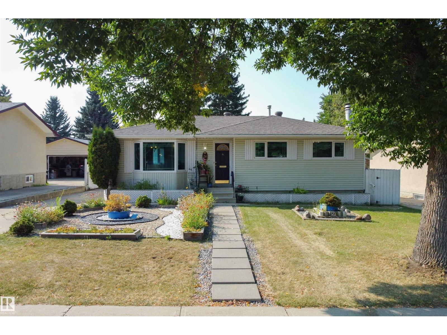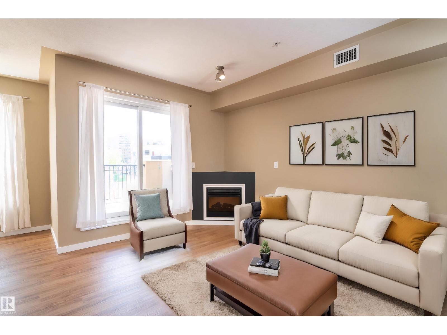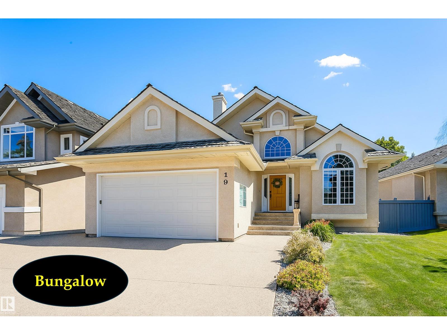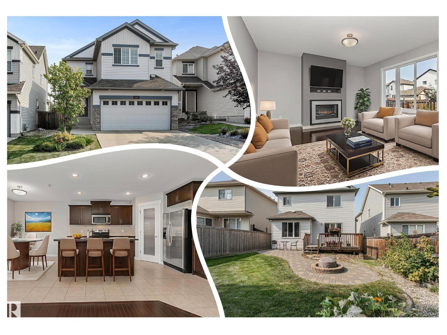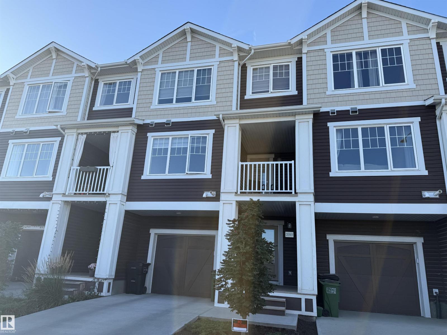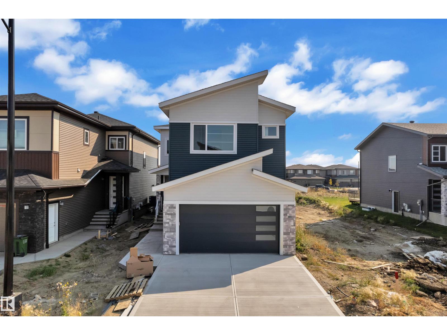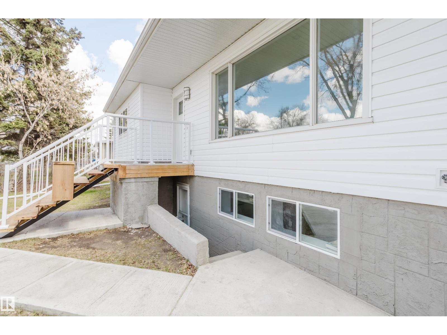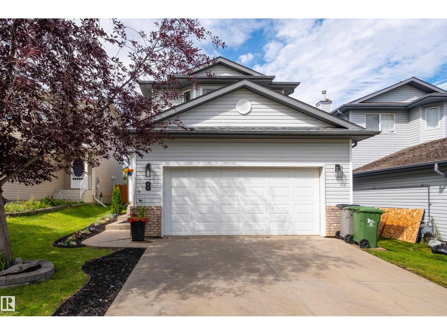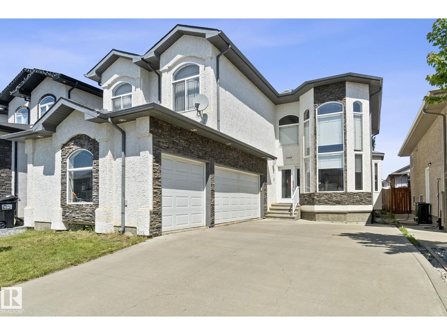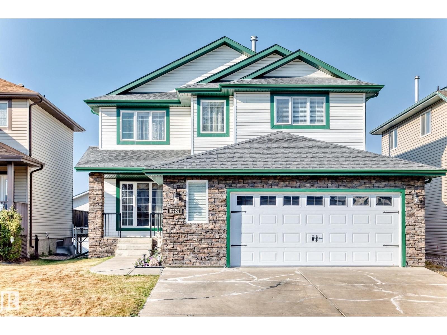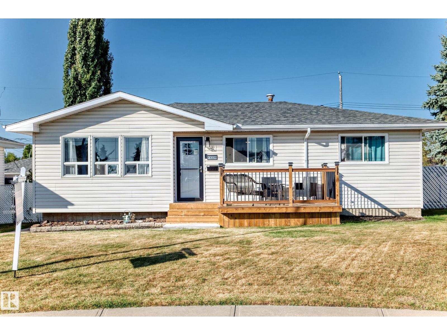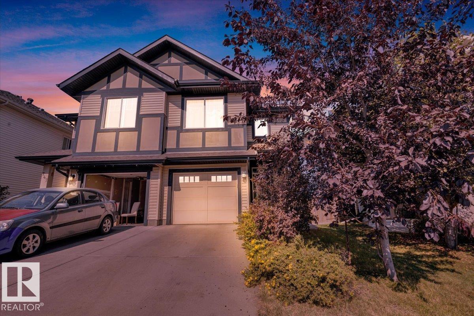#321 5816 Mullen Pl Nw
Edmonton, Alberta
Experience Elevated Living in Mactaggart. Welcome to this elegant and immaculate 2 bedroom condo, where every detail has been thoughtfully designed for comfort and style. The heart of the home showcases a striking fireplace wall in the living room, flowing seamlessly to a spacious private balcony, perfect for morning coffee or evening unwinding. The gourmet kitchen is a showpiece, featuring rich dark caramel cabinetry, polished granite countertops, bar seating, and premium stainless steel appliances. Retreat to the sophisticated Master suite, complete with a walk-through closet with a spa inspired ensuite boasting an oversized glass shower. The sunlit second bedroom provides versatility for guests or a private home office, while the main bathroom offers indulgence with its deep soaker tub. Additional luxuries include in-suite laundry with ample storage, titled underground parking. Perfectly positioned, this home is within walking distance to upscale dining, boutique shopping, everyday conveniences. (id:63502)
RE/MAX Excellence
1320 16 St Nw
Edmonton, Alberta
This incredible opportunity won’t last long! Located in a vibrant new community in southeast Edmonton, this beautiful home is just minutes from Anthony Henday Drive, offering quick and convenient access across the city. The main floor boasts a bright open-concept layout with a welcoming living room at the front that flows seamlessly into the dining area—perfect for gatherings. The kitchen is both stylish and functional, offering ample cabinetry, generous counter space, and a versatile eating bar that makes everyday living easy. Upstairs, you’ll find bonus room & three spacious bedrooms, including a primary suite with a walk-in closet and private ensuite. A full bathroom and convenient laundry room complete the upper floor. The fully finished legal basement suite extends the living space, featuring an additional bedroom, living room, full kitchen, and separate laundry—ideal for extended family or generating rental income. (id:63502)
Exp Realty
4727 Woolsey Cm Nw
Edmonton, Alberta
Modern luxury welcomes you to this expansive walk out estate w/over 6500sqft of living space in the prestigious community of WestPointe Estates.Built by Award-winning Vicky Homes this residence will impress at every turn.The spacious chefs kitchen features dual islands,premium appliances,quartz+walk-thru pantry.The main floor offers living room,great room,office,mudroom,2pc bath+access to the two garages.Upstairs the primary retreat features a spa ensuite,grand closet+coffee bar.Three additional bedrooms(each w/ensuites),craft room+homework space complete upper level.The basement is an entertainers dream,offering sports media room w/TV wall,bar,hidden wine cellar,separate theatre room,gym,5th bedroom,bath+walkout access to patio w/outdoor kitchen.The exceptional yard features oversized deck,tranquil rock/water garden+firepit.Upgrades:Leather Flooring,3 Balconies,Home Automation System,12 TVs,Custom Cabinetry,Gem Stone Lighting...The list is endless!Perfectly located,fronting a park+backing a walking path. (id:63502)
Maxwell Progressive
10917 79 Av Nw
Edmonton, Alberta
Elegance meets modern design in this refined infill, ideally located in Garneau near the University of Alberta and Whyte Avenue. Spanning 1,907 sq ft, this 5-bedroom, 4.5-bath home features a fully finished basement and double detached garage. Soaring 9' ceilings, engineered hardwood, 8' doors, and abundant natural light define the open-concept main floor. The living room is anchored by a striking floor-to-ceiling tiled electric fireplace. A chef’s kitchen awaits with a dramatic waterfall quartz island, stainless steel appliances, built-in oven, hood fan, and full backsplash. The dining area, bathed in sunlight, overlooks the south-facing backyard. Upstairs offers two junior bedrooms (one with ensuite), a 4pc bath, and a laundry room. The serene primary suite boasts a walk-in closet and spa-like 5pc ensuite with glass-and-tile shower and soaker tub. The lower level adds a large family room, two more bedrooms, full bath, and second laundry. Extras: all-season deck, triple-pane windows, $20K custom fencing. (id:63502)
Maxwell Progressive
#26 1295 Carter Crest Rd Nw
Edmonton, Alberta
Gorgeous Executive Townhouse with loads of Upgrades in a Desirable Carter Crest neighborhood. Fantastic location close to Anthony Henday, Whitemud, Transit, walking distance to Terwillegar Rec Centre and it is READY TO MOVE IN. This beautifully updated 1551 sqft townhouse offers 2 bedrooms both with ensuites, 3 bathrooms, and a double attached garage. The home boasts a main area that features a great size living room complete with fireplace, a cozy dining room, breakfast nook, oversized low maintenance deck as well as a beautiful updated kitchen with quartz counters & island, white kitchen cabinets and tiled backsplash. Upstairs features the laundry area and 2 bedrooms with ensuites, the primary with DOWNTOWN VIEW featuring a 5pc ensuite and walk-in closet. The lower level features attached double garage and a rec room & flex area with WALKOUT Basement access to large well landscaped yard and patio! This beautiful townhome is MOVE IN READY. Don't wait. Call this property home today! (id:63502)
Century 21 Leading
#12 3705 141 St Sw
Edmonton, Alberta
Welcome to Desrochers Mews!!! This brand new townhouse unit the “Brooke” Built by StreetSide Developments and is located in one of South West Edmonton's newest premier communities of Desrochers. With almost 930 square Feet, it comes with front yard landscaping and a single over sized parking pad, this opportunity is perfect for a young family or young couple. Your main floor is complete with upgrade luxury Vinyl Plank flooring throughout the great room and the kitchen. Highlighted in your new kitchen are upgraded cabinet and a tile back splash. The upper level has 2 bedrooms and 2 full bathrooms. This town home also comes with an unfinished basement perfect for a future development. ***Home is under construction and the photos are of the show home colors and finishing's may vary, will be complete by March of 2026 ** (id:63502)
Royal LePage Arteam Realty
8039 18 Av Sw
Edmonton, Alberta
Welcome to this beautiful 5 BED, 4 FULL BATH home offering nearly 3,200 sq.ft. of living space, perfectly located on a quiet CUL-DE-SAC backing onto GREEN SPACE. Built by LANDMARK HOMES in 2012, this home is designed for comfort & functionality with CENTRAL A/C, CENTRAL VAC, IN-BUILT-SPEAKER SYSTEM, ON-DEMAND HOT WATER TANK, and a DOUBLE ATTACHED (HEATED, OVERSIZED & INSULATED) GARAGE with a SIDE DOOR and an EXTENDED DRIVEWAY. The main floor boasts a BEDROOM, FULL BATH & a bright open layout, while the upper level features a spacious BONUS ROOM, LAUNDRY, and 3 well-sized bedrooms including a relaxing PRIMARY bedroom with 5-pc ENSUITE & WALK-IN-CLOSET. The FULLY FINISHED BASEMENT is an entertainer’s dream with a MEDIA ROOM, WET BAR (can be converted into second kitchen in future), additional LAUNDRY, 5th BEDROOM & a FULL BATH provides extra living space for family or guests. Gorgeous landscaped backyard with FIRE PIT & a DECK. Recent upgrades include: Furnace fan (2022), All house siding replaced (2022). (id:63502)
One Percent Realty
4716 6 Av
Edson, Alberta
Well Maintained starter Home Or Investment Property!This Home Features: An Open Concept Kitchen/Dining/Living Room, Large Kitchen With Plenty of Cabinets and Counter Space, Large Living Room, and Dining Area With Room for a Huge Table, Two Bedrooms, A Full Four Piece Bathroom, Stacked Full Size Washer & Dryer, Many Large Windows for Natural Lighting, & a Side Door With Back Yard Access. Large Fenced, Landscaped Yard With Many Large Mature Trees, Flower Beds, A Garden Area, Fruit Trees, Perennials, Lilac Bushes, Rhubarb, and a Newer 240 Sq Ft Storage Shed with an Upper Loft Area and Shelving. Large Cement Parking Pad on the West Side of the House With Room For an RV, This Lot Backs Onto a Beautifully Treed Area for Extra Privacy. Upgrades Include The Four Piece Bathroom, Flooring, and Paint. Centrally Located Within Walking Distance to the Leisure Center, Library, Shopping, Restaurants, Schools and Parks. Comfortable, affordable living! (id:63502)
RE/MAX Excellence
#51 1179 Summerside Dr Sw Sw
Edmonton, Alberta
Welcome to Summerside! This beautifully maintained, top-floor 2-bedroom, 1-bath unit is just a short 500m walk to Lake Summerside! Enjoy exclusive access to the Summerside Lake & Beach Club, with endless recreation like watercraft, sports courts, swimming, fishing, and winter skating. The kitchen features recent updates: stainless-steel appliances and quartz countertops, plus a large pantry. The open-concept living space boasts 9-foot ceilings and uniform hard flooring, perfect for entertaining. Step outside to your large private balcony with a natural gas BBQ hookup. The primary bedroom offers ample closet space, and a second bedroom is conveniently located near the laundry with a newer washer and dryer. This quiet, pet-friendly complex includes one parking stall, with a second available for rent. Condo fees cover water and sewer. Private entrance-just like a house! This is a perfect for a first-time buyer or anyone looking to enjoy the Summerside lifestyle. Don't miss out! (id:63502)
Schmidt Realty Group Inc
#3511 10360 102 St Nw
Edmonton, Alberta
*West Facing Unit* Welcome to the LEGENDS Private Residences—an exceptional opportunity to own a 35th-floor, west-facing 1 Bed + spacious Den unit. Enjoy breathtaking views of Rogers Place, the vibrant plaza, and the priceless view of our stunning city sunsets. Located in the heart of the ICE District, you'll experience seamless indoor access to Rogers Place for the Oilers games, concerts, the financial core, a newly opened grocery store, public transit, and more. Benefit from world-class amenities shared with the JW Marriott, including a luxurious spa with an indoor pool, steam, and whirlpool, along with ARCHETYPE Fitness and exceptional dining options, including room service and valet. Residents also enjoy 24/7 concierge service, security, a private lounge with a conference room and billiards, plus access to a rooftop patio where you can get together with friends & enjoy a BBQ in the summer. Experience luxury living at LEGENDS, Edmonton's premier tower! (id:63502)
Exp Realty
10614 Beaumaris Rd Nw
Edmonton, Alberta
Investment Opportunity! This end unit Bungalow Townhome is currently rented out and cash flowing monthly. The main floor hosts a spacious kitchen with plenty of storage, dining and living areas, along with 2 bedrooms and 1 bathroom. The partially finished basement has a second living room, 1 addition bed and bathrooms, a designated laundry room and extra storage room. Side entry unit backs onto the centre courtyard with plenty of nearby walking trails. Property comes with 1 assigned parking stall conveniently located in front of the unit. (id:63502)
Exp Realty
26 Peacock Dr
Sherwood Park, Alberta
Meet your new Home! Welcome to 26 Peacock Dr., an updated bungalow situated along a lovely tree-lined street, close to all amenities, and just across the road from a greenspace and playground. Great location! Walk in to find an inviting living rm w/a nice floorplan that flows into the dining area and updated kitchen. You'll love the easy-care plank floors throughout (no carpet here!), that lead to the main bthrm featuring a new walk-in shower. The three bdrms on the main floor include one w/patio door access to a large maintenance-free deck and gazebo. The finished bmst offers lots of space and a few additional rooms to use as you see fit! You'll find a SECOND KITCHEN here as well, along w/another full bthrm featuring a jetted tub. There is a large laundry/utility rm, and plenty of storage space too. Some practical upgrades incl. VINYL WINDOWS throughout, newer shingles, and HWT. Enjoy tending to the gardens in the private yard, or tinkering in the double garage (w/attached workshop too). Home Sweet Home! (id:63502)
Maxwell Devonshire Realty
#201 10606 102 Av Nw
Edmonton, Alberta
THIS LOCATION HAS A GOLD MINE BEING BUILT AROUND IT.....WAREHOUSE PARK - THE CITIES LATEST PARK APPROACHING COMPLETION!.. trendy Monaco II building.....LRT ACROSS THE STREET....FEELS WAY BIGGER THAN THE SIZE SHOWS ~!WELCOME HOME!~ Where to start.....The lifestyle is obvious even as you enter the complex with a crisp interior common area. Primary bedroom well appointed with large closet & so much natural light, second bedroom is large too. In suite laundry! The living room faces south, catch some rays on the patio, or cozy up to the fireplace in the corner. Kitchen/dining is adjoining, & balances out the perfect blend of functionality, & style. (UNDERGROUND PARKING) The new park is going to BE four football fields in size, THE location is within easy walking distance to Grant Macewan, 2 min stroll to the corona LRT, central Downtown offices, the vibrant 4th Street Promenade, & as well, a new multi million Career Skills Centre. Local units renting for over $1700 and will only go up. Location, location! (id:63502)
RE/MAX Elite
19 Prestige Point Nw
Edmonton, Alberta
Immaculate BUNGALOW in highly sought after neighborhood of The Country Club. Over 3,300 sq.ft. of total living space, main floor features vaulted ceilings, large windows & hardwood/ceramic tile flooring. Primary bedroom is spacious & cozy with gas fireplace, walk in closet, stunning 5 piece ensuite with walk in shower, two sinks, heated floor & soaker tub. True luxury! Living room features 2nd gas fireplace & is open to kitchen providing an inviting atmosphere for entertaining. Kitchen offers stainless steel appliances, granite counters, walk in pantry & new Wolf gas cooktop. Completing the main floor is den/office, half bath, formal dining room, laundry room with sink & double attached garage. Basement offers flexibility & style with high ceilings, large windows, 3rd gas fireplace, large family room with built ins, water feature, two additional bedrooms, full bathroom & gym space. Quiet backyard with stone patio is the perfect blend of nature & privacy. Great location, well maintained, AC, move in ready! (id:63502)
Ab Realty Ltd
1129 59a St Sw
Edmonton, Alberta
Welcome to this 2 Storey Cameron-built home in the DESIRABLE Walker! Upon entry, you are greeted by TILE & HARDWOOD flooring. The OPEN CONCEPT living room features a cozy NATURAL GAS FIREPLACE, perfect for cooler evenings. The GOURMET island kitchen is a Chef's delight, w/ GRANITE countertops, a walk-through pantry, & STAINLESS STEEL appliances. An adjacent EAT-IN NOOK overlooks the BEAUTIFUL backyard. A 2-piece guest bath & main floor laundry w/ garage access complete this level. Upstairs, plush NEW CARPET leads to a VAULTED bonus room, ideal for movie nights; three spacious bedrooms, including a primary suite w/ a walk-in closet & a LUXURIOUS 5-piece spa-inspired ensuite. A 2nd 4-piece bath services the additional bedrooms. Enjoy a FULLY FINISHED basement w/a large REC ROOM, 3-piece bath featuring a TILE shower w/ sliding glass doors STONE COUNTER & tiled floor. Play in the Ying/Yang inspired yard complete w/ perennial flower GARDENS, garden boxes, DECK, firepit, & shed. See it you'll LOVE this place! (id:63502)
RE/MAX River City
20303 16 Av Nw
Edmonton, Alberta
Absolutely GORGEOUS 3 storey townhouse in the heart of Stillwater! If pride in ownership is your thing, look no further! Situated in a prime location in the complex, this amazing property boasts such things as an open sun-soaked layout, luxury finishes, quartz counter-tops with a massive Island, stainless steel appliances, vinyl plank flooring, a gas fireplace, a large balcony (perfect to watch the summer sunsets), upstairs laundry, walk-in closet, upgraded fixtures, upper end window treatments, and a single car attached garage. The community of Stillwater also boasts a community clubhouse, skating rink, spray park and is located close to schools, trails, Henday, Costco, golf and all other conceivable amenities. This truly is a must see for the discriminating buyer. (id:63502)
RE/MAX Excellence
8913 Mayday Wy Sw
Edmonton, Alberta
Welcome to this stunning custom-built home in the Orchards! This brand-new listing boasts amazing finishes and an aesthetically designed layout. The main floor features a spacious FAMILY AREA, a main BEDROOM & FULL BATHROOM, and a GREAT ROOM with an open-to-below concept and a luxurious extended kitchen. A convenient spice kitchen is also included. The home's modern touches include glass railings throughout and luxury vinyl plank (LVP) flooring on the steps and second floor. The second floor boasts TWO MASTER BEDROOMS, each with its own ensuite, one with a 5-piece and the other with a 3-piece. A third spacious bedroom shares a common bathroom with a bonus room. Located close to schools, parks, and all amenities, this home is perfect for those looking for a luxurious and convenient lifestyle. (id:63502)
RE/MAX Excellence
12821 125 St Nw
Edmonton, Alberta
Completely renovated Up/Down duplex in the community Calder, Main floor features 1336 sq.ft of living space, renovated kitchen, 3 bedrooms on the main floor, fully removed 1.5 bath, new windows, doors trims and all new electrical wiring and pot lights throughout freshly painted, vinyl planks and tile throughout and Separate entrance from front and the back of the property and brand-new separate furnace and water tank for each floor. Lower unit over 1100 sq.ft of living space with 2-bedroom, full bath, renovated kitchen, living room with fireplace, freshly painted high new end carpet and tile throughout. Zoned as a RF2 multiple dwelling site with separate laundry for each floor. Outside all new concrete sidewalks leading to backyard and large concrete pad and oversized double detached garage plus room park other vehicles or RV Parking. No Expenses has been spared on the property, and this would be a great revenue property and it can accommodate two families. close shopping & all amenties (id:63502)
RE/MAX River City
8 Cote Cl
Beaumont, Alberta
Located in Citadel Ridge this lovely two storey home is waiting for it's next owner. Providing 4 bedrooms, 3 and half bathrooms, recreation room and plenty of storage in the basement. The main floor has a spacious foyer to greet your family and friends. Open concept dining and living area with access to the back deck and summer fun in the yard. Very functional kitchen with plenty of counter and cupboard space and pantry. Main floor laundry and powder room finish off the main level. The upstairs consists of an enormous primary with walk in closet and 4 piece ensuite. Two additional generously sized bedrooms with plenty of closet space and a 4 piece bath. Every room upstairs seems oversized, something not seen very often.The fully finished basement contains the rec room, 4th bedroom and 4 piece bath. The recent upgrades are a new roof, central air conditioning. (id:63502)
Century 21 Masters
13420 161 Av Nw
Edmonton, Alberta
Executive Luxury Living in Carlton! Triple car garage! This stunning 4 bed, 3 bath home has soaring ceilings and gleaming hardwood throughout. Ideal for a growing family, it welcomes you with a spacious entryway and a grand staircase. Enjoy generous living spaces, a formal living room with high ceilings, and a dining area that opens to an elegant kitchen with granite counters, a dinette with access to a large deck and private yard. Beautiful hardwood and tile floors run throughout. The expansive family room features a striking stone fireplace. Main floor offers a bedroom or office/den and a full 4-piece bath. Upstairs, a bright loft overlooks the main floor. The large primary suite includes a 5-piece ensuite, plus three more ample bedrooms and another full bath. Abundant natural light fills the home. The low-maintenance front yard features interlock stone and a double-wide driveway. Main floor laundry adds convenience to this Prime location (id:63502)
Exp Realty
6424 164 Av Nw
Edmonton, Alberta
Welcome to this stunning 6 BEDROOM, 3.5 BATH, 2193 SQ.FT., AIR CONDITIONED home in the family-friendly community of Matt Berry. Freshly painted throughout, the main floor features a BEDROOM/ DEN, half bath, cozy gas fireplace, and a kitchen with newer stainless steel appliances, Corian countertops, pot lighting, and a walk-through pantry. Upstairs offers 2 bedrooms, a 4pc bath, and a spacious PRIMARY BEDROOM with huge closet and SPA-LIKE ENSUITE complete with JETTED TUB, new shower door, EXTRA VANITY, and ample storage. The FULLY FINISHED BASEMENT adds a family room, 5th & 6th bedrooms with walk-in closets, and a full bath. Outside, enjoy a landscaped yard with irrigation, a tiered deck (2020) with BBQ space, privacy fencing, and matching shed. Updates include new flooring in the family room & main floor bedroom, new shingles, and an oversized heated double garage with hot/cold water taps & floor drain. A perfect family home with modern upgrades, abundant space & great curb appeal! Close to all amenities. (id:63502)
One Percent Realty
7 Spring Grove Cr
Spruce Grove, Alberta
This pristine 1,773 SQ/FT Original Owner residence offers a highly functional floor plan with 4 bedrooms and 2.5 bathrooms. Designed for both Comfort and Versatility, the home has been Meticulously Maintained and presents in Flawless Condition. The upper level features 3 Generously Sized Bedrooms including a Primary Suite with a 4 Piece Ensuite, Full Second Bathroom and a Large Bonus Room ideal for Family Use or a Home Office. On the main floor the Kitchen showcases exceptional Quality and Design from every angle complemented by an adjacent Dining Space and Living Area. A convenient half bathroom completes the main level. Fully Finished Basement offers a spacious additional Bedroom and a Recreational Room providing flexibility for Entertaining, Hobbies or a Home Workshop. The backyard is a Private Sanctuary with Mature Trees, Landscaped Greenery and a Custom Deck with a Pergola perfect for relaxation or gatherings. Located in a quiet desirable neighbourhood this home has exceptional Pride of Ownership. (id:63502)
RE/MAX Excellence
14220 57 St Nw
Edmonton, Alberta
Gorgeous open plan with upgrades everywhere. Faces David Ure Park with new front deck built in 2025 and a massive pie shaped fenced back yard with tons of parking, RV parking and a heated oversized double garage. Four bedroom and one bonus room in the basement. Two full bathrooms. Basement has fully contained unit with separate entrance and second kitchen. Recent upgrades include 2022 Shingles on the house, 2024 New Flooring upstairs, full upstairs bathroom renovation, new front doors, new lighting throughout the main floor, every room with ceiling fans, 2024 complete home repainted, open concept breakfast bar in the kitchen, new exterior fixtures on house including light, address sign and mailbox, and 2024 new hot water tank and some plumbing. (id:63502)
Royal LePage Arteam Realty
745 Eagleson Cr Nw
Edmonton, Alberta
Welcome to this stylish half duplex in the desirable community of Edgemont. Offering 1400 sq ft above grade, this home features a bright open layout designed for both comfort and functionality. The kitchen impresses with quartz countertops, stainless steel appliances, and plenty of space for cooking and gathering. The living and dining areas flow seamlessly, creating a warm atmosphere for everyday living. Upstairs you’ll find 3 spacious bedrooms, including a primary suite with ensuite bath, plus the convenience of upper floor laundry. With 2.5 baths in total, there’s room for everyone. The unfinished basement awaits your personal touch. Enjoy the single attached garage, driveway parking for 2 cars, and a location that makes life easy! Quick access to Anthony Henday and Lessard Road, and just steps to walking trails and green spaces. Whether you’re starting out, growing, or downsizing, this property offers a wonderful opportunity to call Edgemont home. (id:63502)
RE/MAX Elite
