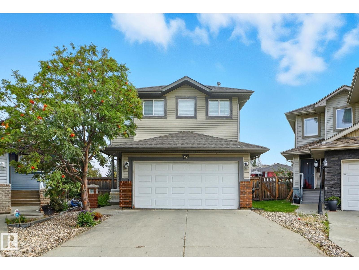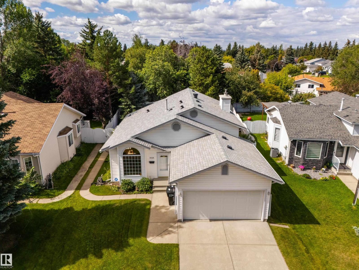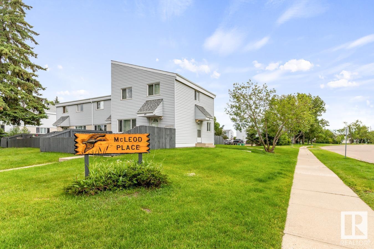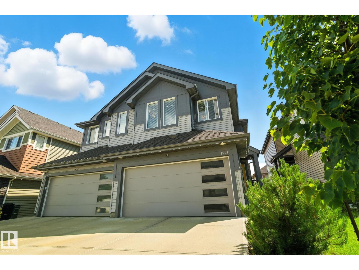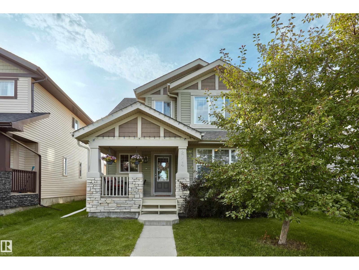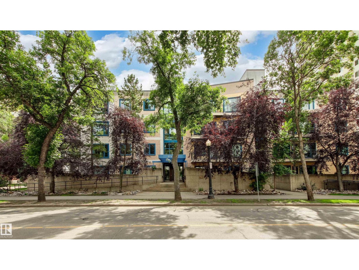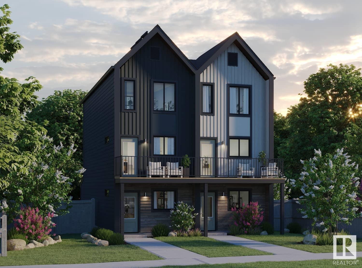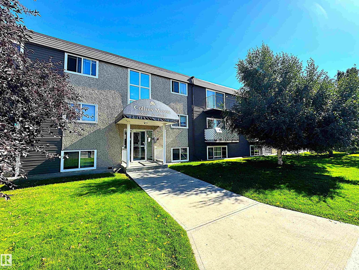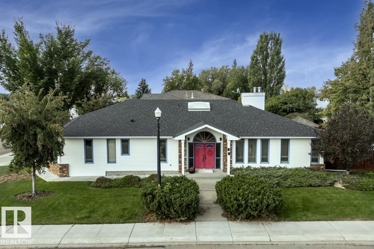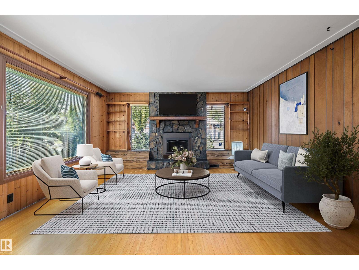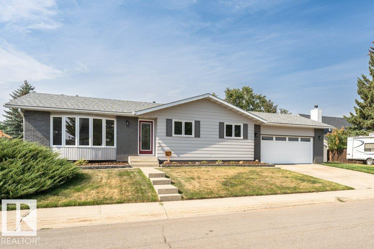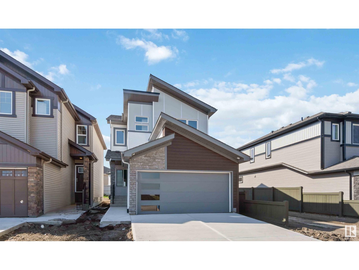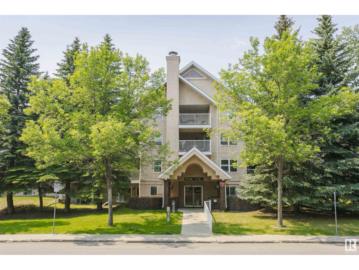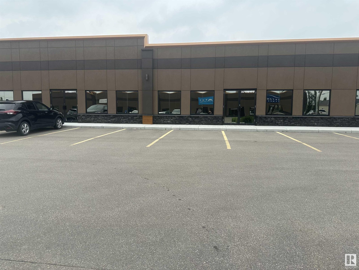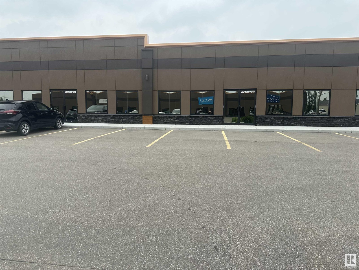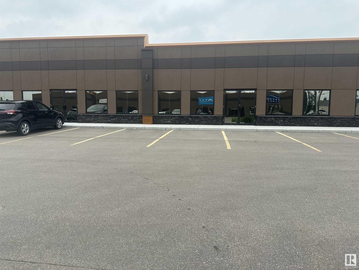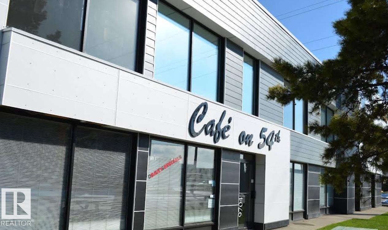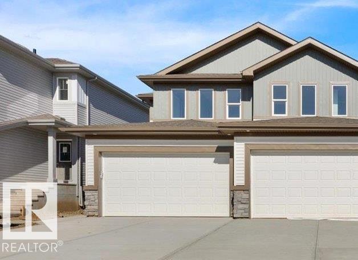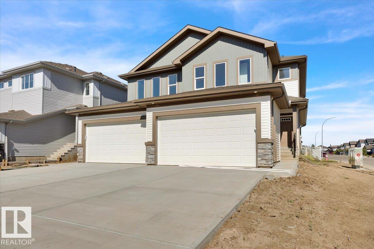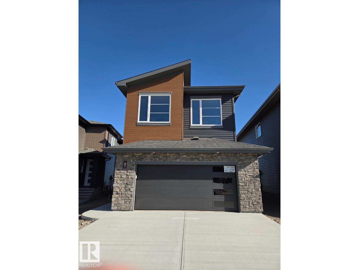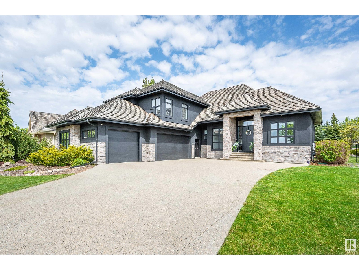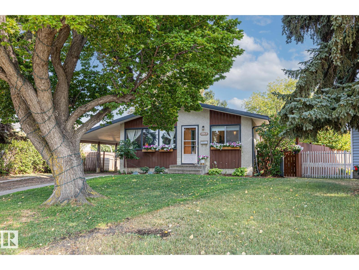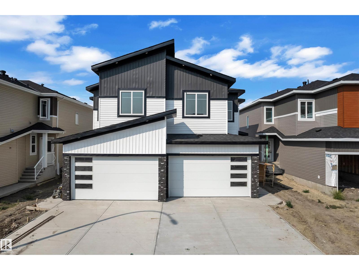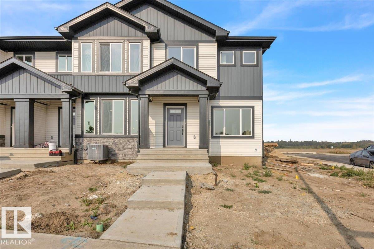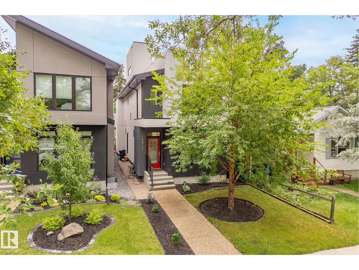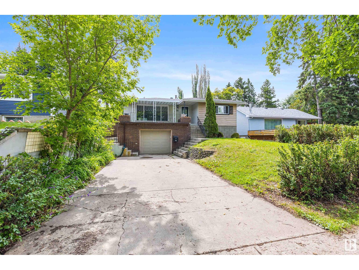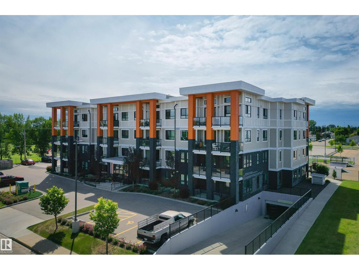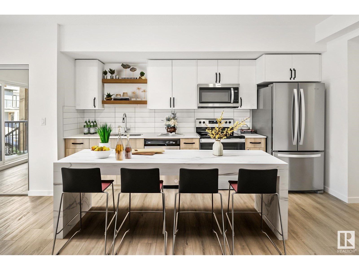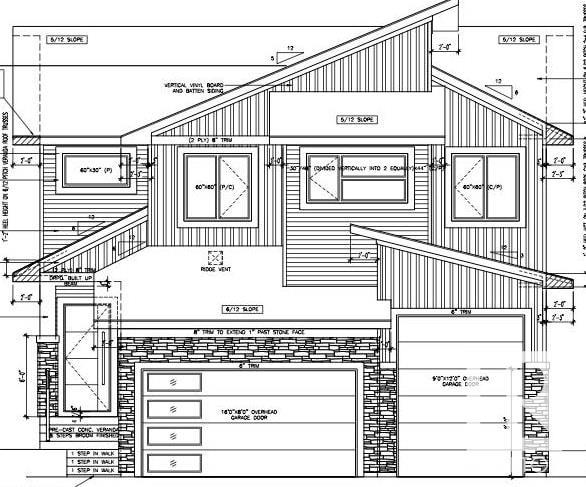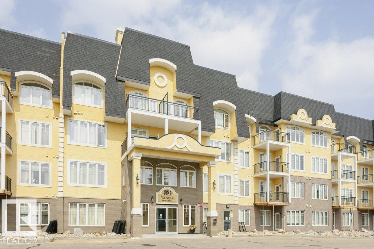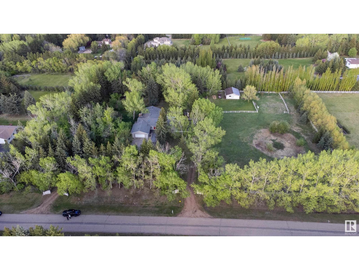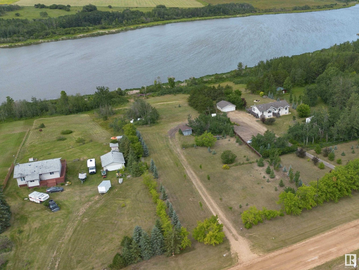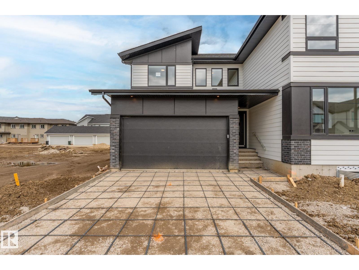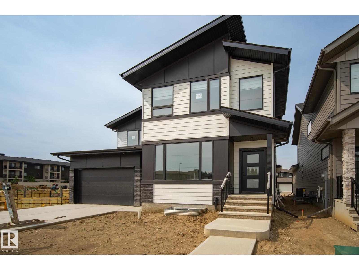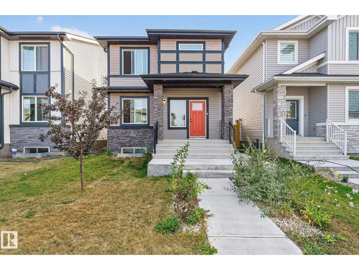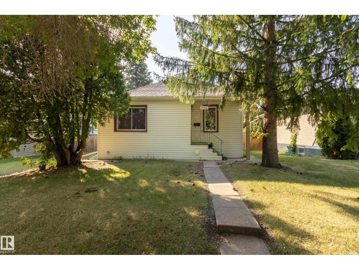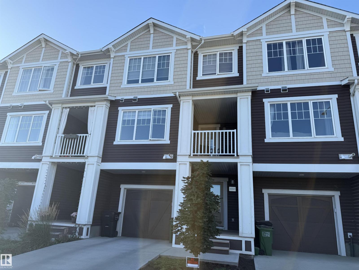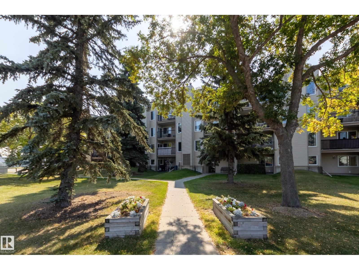209 Bancroft Cl Nw
Edmonton, Alberta
ABSOLUTELY STUNNING!!!-FULLY RENOVATED!!This 1475 sq ft 3-bedroom 2-storey home is nestled in a quiet cul-de-sac in sought-after Breckenridge. Open-concept layout featuring a stylish modern kitchen with white cabinetry, quartz countertops, custom built-in eating bar, S/S appliances & a gorgeous pantry. The massive great room boasts huge windows, magnificent gas fireplace & custom built mantel. Vinyl plank flooring through out the entire main floor. Breathtaking 8-ft patio door off the nook leads to a sunny south-facing yard with composite deck, hot tub & private gazebo. Upstairs, the primary suite offers a spa-like 4-pce ensuite & walk-in closet. Two more generous sized bedrooms, upper laundry & 4-pce bath complete the level. Fully finished basement features a huge Rec room with pool table & space for a custom gym. Double oversized attached garage. Located minutes from Lewis Estates Golf Course, shopping, schools, public transit, Anthony Henday & West Edmonton Mall — this turnkey gem is move-in ready! (id:63502)
RE/MAX Professionals
12 Westerra Co
Stony Plain, Alberta
Located in the desirable family-friendly community of Westerra, this gorgeous home sits on a MASSIVE PIE lot at the end of a quiet cul-de-sac. With an impressive open-to-below floor plan, the home is filled with natural light streaming through expansive windows, creating a warm and inviting atmosphere. The kitchen is a true highlight, featuring quartz countertops, an eating bar, and stainless steel appliances—perfect for both everyday living and entertaining. Upstairs, the oversized master suite offers the ultimate retreat with space to unwind and recharge. Two additional bedrooms and 2.5 baths make this home ideal for families. Step outside to enjoy one of the largest yards in the neighborhood, complete with a maintenance-free deck for relaxing or hosting gatherings. The main floor laundry adds convenience, while the basement provides a blank canvas—ready to be transformed into your dream space. Complete with A/C and NEW shingles. A rare opportunity in a sought-after location! (id:63502)
2% Realty Pro
1424 48a St Nw
Edmonton, Alberta
METICULOUSLY MAINTAINED ORIGINAL OWNER HOME ON AN OVERSIZED LOT IN A QUIET CUL DE SAC! Manicured landscaping & excellent curb appeal welcome you into this family home, step inside and admire the open concept living & dining rm w/new laminate floors(2023) & soaring 15' vaulted ceilings. Continue on to the eat-in kitchen with ample oak cabinetry, updated S/S appliances, & access to the west-facing backyard oasis! Head upstairs to find a primary suite w/3 pc ensuite & WIC, the main 4 pc bath & 2 additional bedrms. The lower level features a sprawling family rm w/cozy gas fireplace, a 4th bedrm, laundry & a 2 pc bath w/shower rough-in behind the drywall! A bonus flex room, mechanical, and ample storage complete the basement. Relax in the treed privacy of the west-facing backyard oasis w/hot tub pad and pre-wire below the deck, a storage shed w/space for all your tools & toys, plus a plum tree & raspberry bushes! Updates include: Shingles(2023/2018), spray foam insulation in LR/DR ceiling(2023), toilets & HWT. (id:63502)
Maxwell Challenge Realty
51 Mcleod Pl Nw
Edmonton, Alberta
All tidied up and ready to go is this McLeod Place property! Additionally this is an end unit, so less neighbours to contend with! And spacious enough to have a proper MF Dining Room, plus three generously sized bedrooms upstairs! With its directionality, the Living Room and Kitchen's large windows capture plenty of natural light, and the Kitchen has ample counter working space! The basement is finished, featuring a large Family Room, the Laundry Room and a separate storage area. Nicely situated in McLeod, schools , shopping, and public transportation are all close at hand, with easy access to major arterial roadways, from 50th Street to the Anthony Henday! A decent home this could be for first time buyers, or as an investment property! Check it out! (id:63502)
Royal LePage Noralta Real Estate
1 Ridgeland Wy
Fort Saskatchewan, Alberta
Welcome to this beautifully updated 2-storey home in sought-after South Fort, situated on a large corner lot and walking distance to schools, parks, trails, and shopping. Step inside to a bright open-concept main level with all-new flooring, fresh paint, and abundant natural light from the many windows. The kitchen boasts brand-new stainless steel appliances and flows seamlessly into the dining and living areas. Convenient main-floor laundry offers access to the double attached garage. Upstairs features three bedrooms, including a spacious primary retreat with walk-in closet and luxurious 4-piece ensuite with soaker tub, plus a large bonus room and another full bath. The fully finished basement is ideal for relaxing or entertaining, with a generous family room and a large 3-piece bath. Outside, enjoy a deck overlooking a fenced yard with plenty of space for kids or pets to play. With central A/C, a new hot water tank (2025), and easy highway access, this move-in-ready home truly has it all. (id:63502)
Real Broker
37 Gable Cm
Spruce Grove, Alberta
The Tristen by San Rufo Homes is all about smart design and stunning details. As you step inside the the 1800+ sq. ft. home, you’re greeted by an open-concept main floor that flows effortlessly from the kitchen to the dining area and great room. The kitchen features a large island, hood fan above the stove, walk-through pantry, and full quartz countertops that continue throughout the home—including all bathrooms. The great room steals the show with its soaring open-to-above ceilings. From the upper floor, you can even look down into the great room—adding a feeling of connection across both levels. Upstairs, the bonus room offers flexible space, while the primary bedroom provides a private retreat with a walk-in closet and a spa-inspired ensuite complete with dual sinks, a drop-in tub, and a separate shower. Two additional bedrooms, a full bath, and a second-floor laundry room round out the upper level for full convenience. Photos are representative. (id:63502)
Bode
1721 Dumont Cr Sw
Edmonton, Alberta
BEAUTIFUL, BRIGHT & AIRY 1,474 sqft half-duplex nestled on a quiet street in FAMILY FRIENDLY Desrochers. On the main floor, the open concept kitchen/great/dining rooms are the perfect space for entertaining. The bright kitchen has plenty of space for cooking & storage. A spacious living room, dining room & half bath complete the main floor. Upstairs, the generous master bedroom is the perfect oasis after a busy day & features double walk-in closets & 5pc ensuite w/double sinks! An additional 2 bedrooms, full bath & laundry complete the upper floor. The basement is awaiting your finishing touches! Outside, enjoy a nice sized backyard with plenty of space for the kids to play! Double attached garage! WALKING DISTANCE to the lake with trails & a pop-up espresso stand to enjoy your favourite drinks & Dr.Anne Anderson School! Excellent access to restaurants, pizza, grocery stores & SO MUCH MORE! Don't miss out on this prime opportunity! (id:63502)
RE/MAX River City
34 Starling Dr
Sherwood Park, Alberta
This is one of the best renovations I have seen....Stunning transformation up and down to this three bedroom, three full bathroom bungalow! Thoughtful design, quality materials, open plan, and new everything!...Toss in a huge yard(635 square meters) and a heated, drywalled oversize double garage...Whoa! The list of renovations is truly impressive...new kitchen, all three bathrooms are new, newer furnace and HWT, new windows, new s/s appliances, deck, flooring, quartz counters, completely professionally painted, eaves and downspouts, wet bar and fridge, electrical, interior doors and passage sets, and SOOOO much more...You will not be disappointed. Best see this one soon.... (id:63502)
Maxwell Progressive
2114 Glenridding Wy Sw
Edmonton, Alberta
Move-in ready and beautifully maintained, this 1,645 sq ft home in the family-friendly community of Glenridding Heights offers style, comfort, and efficiency. A charming front veranda facing a greenspace with a pond is perfect for place to sit and enjoy a coffee. Featuring 3 bedrooms and 2.5 bathrooms, the home showcases quality upgrades throughout, including engineered hardwood floors on the main level. The modern kitchen is a standout, with stainless steel appliances, granite countertops, a spacious island with extra built-in cabinets, a corner pantry, and plenty of prep space. Upstairs, the generous primary suite includes a walk-in closet and a 4-pc ensuite. Two additional bedrooms, a full 4-pc bathroom, and convenient upstairs laundry complete the second level. The energy efficiency property includes triple-pane windows and hot water on demand. Step out the west-facing back door onto a deck, ideal for BBQs and relaxing, in a fully fenced and landscaped yard, complete with a detached double garage. (id:63502)
Maxwell Devonshire Realty
#204 11415 100 Av Nw
Edmonton, Alberta
Shows great in awesome location!! Move in ready and quick possession. Quiet corner at the highly sought Oliver/Wîhkwêntôwin neighborhood and steps away from the River valley. This unit is also a corner end unit. Great for first time buyer, investor or retired. Pet friendly with permission. 2 bedrooms, 2 baths, 1050 sqft, in suite laundry, underground parking stall with storage cage. Newly installed A/C. Close to absolutely everything! This unit is immaculate with upgrades. New flooring and paint 2022. Newer appliances. This quiet building has replaced windows and roof 2021/2022. (id:63502)
Century 21 All Stars Realty Ltd
1124 152 Av Nw
Edmonton, Alberta
This 2 storey, offers all the features found in an executive high-end home. It boasts over 2200 sq.ft, plus a fully finished basement. The open floorplan & 9 ft ceilings make the home feel even bigger. The beautiful kitchen has plenty of clean white cabinets, granite c/tops, built-in-appliances, decorative tile backsplash, a walk-thru pantry & a large center island with under mount sink. The living room features a cozy electric fireplace The sliding patio doors lead to a big deck off the eating nook overlooking a private back yard with no neighbors behind. The stylish double glass doors to the den are impressive. Upstairs are 4 bedrooms, 2 full bathrooms & a bonus room with two windows. The large primary bedroom has a spa like, 5 pc ensuite with double sinks, glass shower & deep soaker tub. The w/in closet has a window. The 2nd bedroom also has a 4pc ensuite. The basement has a 2nd kitchen, living room, two additional bedrooms, a 4pc bath & separate entrance. Up and down laundry. 10 min walk to school. (id:63502)
Exp Realty
932 19 Av Nw
Edmonton, Alberta
Welcome to this brand new half duplex the “Reimer” Built by the award winning builder Pacesetter homes and is located in one of Edmonton's newest south east communities of Aster. With over 1,250 square Feet, this opportunity is perfect for a young family or young couple. Your main floor as you enter has a flex room/ Bedroom that is next to the entrance from the garage with a 3 piece bath. The second level has a beautiful kitchen with upgraded cabinets, upgraded counter tops and a tile back splash with upgraded luxury Vinyl plank flooring throughout the great room. The upper level has 2 bedrooms and 2 bathrooms. This home also comes completed with front and back landscaping and a single over sized attached garage. *** Photo used is of an artist rendering , home is under construction and will be complete by end of October 2025 *** (id:63502)
Royal LePage Arteam Realty
79 2251 50 St
Drayton Valley, Alberta
Nice mobile in Pleasantview with no rear neighbours! This home has had lots of recent renovations including all new plumbing, furnace and chimney in 2022 and a new roof and eavestrough in 2023! Inside you'll find a bright and spacious layout with a large bay window in the living room giving lots of natural light. The Kitchen provides plenty of cabinet space and an island for even more counter space! There are 3 spacious bedrooms including the primary with a 4 piece ensuite! There is also another 4 piece main bath. Outside is a fully fenced yard, a large shed for storage and ample parking in front. Enjoy paved roads throughout the park and walking distance to lots of amenities! Lot rent is $495/month and park manager approval is required. (id:63502)
RE/MAX Vision Realty
#201 10035 164 St Nw
Edmonton, Alberta
Bright and well cared for two bedroom second floor corner unit close to shopping and transit! This updated and affordable 932 sq/ft home boasts a large master bedroom, stainless steel appliances, upgraded four piece bath, and a lovely balcony tucked behind some large trees. This building is pet friendly (with board approval) and has had its windows replaced. Condo fees are $643.95/mth and comes with one assigned parking stall. (id:63502)
RE/MAX Real Estate
69 Nottingham Es
Sherwood Park, Alberta
Welcome to this massive bungalow just steps from Nottingham Park, nestled in a quiet Sherwood Park cul-de-sac. Beautifully maintained by the original owner, this spacious home offers 2,200 sq ft on the main level, with 3 large bedrooms and 3 full bathrooms. The great room features both a living and family area anchored by a stunning 3-sided gas fireplace, perfect for entertaining. A skylight above the dining room fills the home with natural light, while the kitchen and breakfast nook have seamless access to the west-facing deck—ideal for outdoor dinners and evening relaxation. The main floor also includes a generous office with private exterior access, perfect for a home-based business or multi-generational living. The partly finished basement boasts a double rec room with a wet bar—ideal for a home gym, theatre, AND games room—plus an unfinished area for a workshop, storage, and mechanicals. With a double attached garage and a fully landscaped yard with mature trees and shrubs, this home is a rare find. (id:63502)
RE/MAX River City
5907 137 Av Nw
Edmonton, Alberta
Step into style and comfort with this fully renovated 5-bedroom, 3-bathroom bungalow that blends modern upgrades with everyday functionality. From the moment you arrive, you'll notice the fresh shingles and new windows that boost both curb appeal and energy efficiency. Inside, sleek new flooring flows throughout the home, creating a seamless and stylish living space with Electric Fireplace . The heart of the home is beautifully updated, while the Separate Basement Entrance opens up possibilities for multi-generational living. Upgraded landscaping in the backyard—perfect for summer gatherings or peaceful evenings outdoors. With nothing left to do but move in, this turn-key property is ideal for families, investors, or anyone looking for a hassle-free home with all the big-ticket items already done. This is a must-see where value meets peace of m (id:63502)
Maxwell Polaris
9911 149 St Nw
Edmonton, Alberta
Welcome to this mid century home in the desirable community of Crestwood. This property has nearly 2500 sf of finished living space with charming classic finishes throughout including real wood doors, original hardwood in the living and diningroom, vintage light fixtures, original wall panels and stone surround fireplace. The fireplace has been upgraded to gas to take in the original ambience without the hassle & cost of wood. Other upgrades include vinyl floor in kitchen, new carpets in bedrooms, shingles. 3 bedrooms up and 2 bedrooms down this home is perfect or a large family or would make a great future basement suite with its separate side entry. Located on a lot that is steps to Candy Cane lane, has many trees and is fenced with an oversized detached garage with built in hobby room! Don't miss this unique opportunity! *Virtually staged* (id:63502)
Exp Realty
8518 98 Av
Fort Saskatchewan, Alberta
This HOME will take your breath away !! Immediate Possession available on this fully renovated 3+1 Bedroom Bungalow located in the heart of PINEVIEW. From the Exterior to the interior there is nothing for you to do but move in. Upon entry of this OPEN Modern floor plan you will find New Vinyl Plank flooring in this spacious front Living room that is open to the Dining area with custom railing to lower level. Brand new Kitchen with quartz counters - large Island - pantry and all s/s appliances are included too. Three Bedroom on the main floor with the primary bedroom boasting a 3 piece ensuite. Main floor bath is all fully remodeled along with a new bathroom on lower level. Fully Developed basement includes 4th bedroom with egress window, Den and massive recreation room. 2024/2025 upgrades include: Shingles; Painted ext siding; Vinyl windows up & down; Quartz Kitchen with Island and soft close cabinetry; all 3 baths; All new flooring up and down; Freshly painted interior; High Eff Furnace & HWT & more! (id:63502)
Royal LePage Noralta Real Estate
8535 181 Av Nw
Edmonton, Alberta
The Affinity model is an elegant, well-built home tailored for today’s families. It features a dbl att garage, extra side windows, separate side entry, 9ft ceilings on the main & basement levels, and LVP flooring throughout the main floor. The foyer opens to a full 3pc bath with walk-in shower & a main floor bedroom. The open-concept kitchen, nook, and great room offer function & style. The kitchen includes an island with flush eating ledge, chimney-style H/F, tile backsplash, Silgranit undermount sink with black faucet, soft-close cabinets, corner pantry, and a built-in microwave in the lower cabinetry. The great room with fireplace & the nook are flooded with natural light and feature patio doors to the backyard. Upstairs, the bright primary suite includes a 4pc ensuite with dbl sinks, walk-in shower & large walk-in closet. A bonus room, 3pc bath, laundry area & 3 additional bedrooms complete the level. Includes upgraded railings, black fixtures, and basement rough-in. (id:63502)
Exp Realty
#206 9760 176 St Nw
Edmonton, Alberta
Welcome to Beulah Manor, a well-maintained 55+ community offering comfort and convenience! This beautifully updated 1-bedroom condo features newer painted walls, ceilings, and cupboards, along with newer laminate flooring, and stainless steel appliances complemented by a modern backsplash. The spacious primary bedroom offers direct access to a 4-piece bathroom. Enjoy the convenience of in-suite laundry with a front-load washer and dryer, plus a generous storage room. Your titled underground parking stall also includes additional storage. Pet-friendly (subject to board approval), the building is located just steps from public transit and within walking distance to major shopping centers, Terra Losa Park, Frank and Etta Wild Park, a serene lake, Beulah Alliance Church, and The Westend Seniors Activity Center—this home offers everything you need for relaxed, connected living. (id:63502)
Real Broker
1225 Twp Road 554a
Rural Lac Ste. Anne County, Alberta
Discover the perfect blend of comfort, privacy, and country living on this beautifully landscaped 3.04-acre property in Lac Ste. Anne County. This spacious bungalow with over 3,500 sq. ft. of developed living space offers 5 bedrooms and 3 full bathrooms, featuring vaulted ceilings, vinyl windows, and a bright open layout ideal for family living. The fully finished basement provides additional space for entertaining or relaxing. Outdoors, the fenced, treed lot backs onto greenspace, offering privacy and plenty of room for horses or hobby farming. Enjoy summer evenings on the deck, gatherings around the firepit, or soaking in t he hot tub. The oversized double attached garage and RV storage ensure there’s room for all your vehicles and toys. Located just 15 minutes from Onoway, this property combines rural tranquility with convenient access to town amenities. Country living at its best—bring your horses and start your next chapter here! (id:63502)
Royal LePage Noralta Real Estate
#201 5708 47 St
Leduc, Alberta
Why lease when you can own. Unfinished and ready for your finishing touches suited to your business needs. This is more than just a commercial unit its a blank canvas for a vibrant thriving business that you want to stand out. (id:63502)
Maxwell Heritage Realty
#202 5708 47 St
Leduc, Alberta
Location Location! This buildings flexibility means you could house a single business in 1420 sq.ft. or take all for bays for a total of 5680 sq.ft. Ready to put your stamp on it. (id:63502)
Maxwell Heritage Realty
#203 5708 47 St
Leduc, Alberta
Take either 1420 sq.ft. or up to 5680 sq.ft. the choice is yours. Perfect for law firms, insurance, accountants the possibilities are endless. (id:63502)
Maxwell Heritage Realty
9704 54 Av Nw Nw
Edmonton, Alberta
Opportunity knocks to own your business and be your own boss for this long established business. This restaurant has been serving the business and office sectors at the South Industrial area for over 20 years. With your entrepreneurial skills, you could expand your business by adding more menus or you design your long desired dream business. This restaurant is well located and highly exposed, accessible by major roadways. it is also prefect for family type of operation. (id:63502)
Royal LePage Arteam Realty
1142 South Creek Wd
Stony Plain, Alberta
5 Reasons to Love This Home: 1) Contemporary Comfort – This newly built 2-storey half duplex features an open-concept main floor that effortlessly connects the kitchen, dining, and living spaces. 2) Stylish Kitchen – Enjoy cooking and hosting in a modern kitchen with a central island, breakfast bar, walk-in pantry, and high-quality finishes. 3) Function Meets Style – Practical upgrades like a rear mudroom with built-in bench and cubbies, upper-floor laundry, and a flexible bonus room elevate daily living. 4) Private Escape – Unwind in the spacious primary bedroom with a generous walk-in closet and a spa-inspired 5-piece ensuite complete with dual sinks and elegant finishes. 5) Location Perks – Situated near the Stony Plain Golf Course and just minutes from parks, schools, and everyday essentials, this home offers the perfect blend of lifestyle and location. *Photos are representative* IMMEDIATE POSSESSION! (id:63502)
RE/MAX Excellence
1140 South Creek Wd
Stony Plain, Alberta
5 Things to Love About This Home: 1) Modern Layout – This brand-new, two-storey half duplex offers open-concept living with a spacious main floor that seamlessly connects the kitchen, dining, and living areas. 2) Dream Kitchen – Cook and entertain with ease thanks to the central island with breakfast bar, pantry, and sleek finishes throughout. 3) Smart Design – Thoughtful touches, such as a mudroom with a built-in bench and cubbies, an upper-level laundry, and a versatile bonus room, make everyday living effortless. 4) Relaxing Retreat – The spacious primary suite features a walk-in closet and luxurious 5-piece ensuite with dual sinks. 5) Prime Location – Nestled near the Stony Plain Golf Course, parks, schools, and all amenities, this home blends suburban comfort with everyday convenience. *Photos are representative* IMMEDIATE POSSESSION! (id:63502)
RE/MAX Excellence
81 Catria Pt
Sherwood Park, Alberta
A stunning open to above plan with soaring high ceiling height in the great room offers optimal lighting and a spacious feel throughout. Melamine shelving throughout, with a convenient bench seat with shelves & hooks in the mud room for added practicality. Cabinets to the ceiling with soft-close drawers and doors for seamless storage. Upgraded quartz countertops throughout. Two Storey Electric fire and ice linear fireplace in the great room with timer & color control. Elegant railing with metal spindles offers optimal lighting and a spacious feel throughout. Large second floor laundry includes convenient shelves. Luxurious 5-piece ensuite with dual sinks, standing shower with tiled walls, and a free-standing tub. Main bathroom comes with fully tiled bathtub. Enjoy Smart home technology system (Smart Home Hub), smart thermostat, video door and smart keyless lock with touch screen. Photos representative. (id:63502)
Bode
4472 50 Av
Rural Wetaskiwin County, Alberta
Like new manufactured home on a spacious 50 x 155 ft lot in Mulhurst Bay, just half a block from Pigeon Lake and backing onto the golf course. Offering 2 bedrooms and 2 full bathrooms, this modern home features drywall throughout, stylish finishings and an open layout that blends comfort with functionality. The large west-facing deck overlooks a landscaped and partially fenced yard, providing a private outdoor retreat. An oversized powered shed adds storage and workspace, while RV parking includes 220 volt power and sewer hookup for convenience. Additional highlights include lots of parking, a drilled well and municipal sewer system keeping utility costs low. Located only 45 minutes from Edmonton with paved highway access, this vibrant lakeside community offers year-round recreation including boating, fishing, golf, and winter activities. With plenty of space indoors and outdoors, this property is ideal for full-time living or a weekend getaway near one of Alberta’s most popular lake destinations. (id:63502)
Royal LePage Noralta Real Estate
111 Pinnacle Tc
Rural Sturgeon County, Alberta
In the prestigious neighborhood of Pinnacle Ridge discover this gorgeous BUNGALOW w/ a TRIPLE ATTACHED GARAGE. The entrance welcomes guests w/ soaring ceiling height, an abundance of windows & views into the OPEN DESIGN. The living room is perfectly planned for large scale entertaining & has a gas f/p. The kitchen has white full height cabinetry, a huge island in a darker/warmer toned finish, s/s appliances, gas stove, quartz counters & tile backsplash. The dining nook has direct access to the covered back deck w/ a built-in outdoor gas f/p. The main floor primary suite has a walk in closet, access to the covered deck & a luxurious 5pce ensuite w/ custom shower, double sinks, floating tub & throne room. An office, 2pce bath & laundry room/mudroom complete the main floor. The 2nd level has 2 large bedrooms & a 4pce bath. The FULLY FINISHED basement has a huge rec room w/ wet bar, sit up island bar, media area, workout room, 2 large bedrooms w/ walk in closets & a 4pce bath. (id:63502)
Exp Realty
13515 124 St Nw
Edmonton, Alberta
Welcome to this 1,061 sq ft bungalow located in the desirable community of Kensington! This 3-bedroom, 2-bathroom home sits on a quiet street with convenient back-alley access. Step inside to a spacious living room and a fully renovated kitchen, complemented by beautifully refinished original hardwood floors. The main level also offers three comfortable bedrooms and a full bathroom. Downstairs, you’ll find a stunning new bathroom with a walk-in shower, while the rest of the basement is unfinished and ready for your personal touch. Outside features include a large carport and a generous pie-shaped yard, perfect for entertaining or future landscaping. Recent upgrades provide peace of mind, including a new furnace and A/C (2020), hot water tank (2021), basement bathroom (2025), Rain-Bird irrigation system, new sewer line, and much more! (id:63502)
RE/MAX Real Estate
1914 155 Av Nw
Edmonton, Alberta
MAIN FLOOR DEN | SPICE KITCHEN | SIDE ENTRY| Step into style and comfort in this stunning half duplex in Gorman, North Edmonton. Bright open-to-below ceilings set the tone as natural light pours into the spacious living room and dining area. Cook with ease in the modern kitchen, complete with a spice kitchen designed for bold flavors. A main floor den with a 3-piece ensuite offers the perfect space for guests or a private office. The side entry leads to a basement ready for your personal touch. Upstairs, unwind in the primary suite featuring a spa-inspired 5-piece ensuite and walk-in closet. Two additional bedrooms, a full bath, and convenient upper-floor laundry complete this thoughtfully designed home. With modern finishes and endless possibilities, this is more than a home—it’s a lifestyle. (id:63502)
Exp Realty
81 Brickyard Dr
Stony Plain, Alberta
5 Things to Love About This Home in The Brickyard: 1) End Unit Advantage – Enjoy extra privacy and natural light in this stylish 2-storey new build. 2) Triple Garage Pad – Rare find with plenty of space for vehicles. 3) Huge Lot with Back Deck – Outdoor living made easy, plus landscaping is included. 4) Modern Finishes – High-quality materials, electric fireplace, and an open-concept main floor with island and breakfast bar. 5) Well-Planned Layout – Upstairs laundry, 2 bedrooms, 4pc bath, and a spacious primary with a luxurious 5pc ensuite and walk-in closet. IMMEDIATE POSSESSION! (id:63502)
RE/MAX Excellence
10813 123 St Nw
Edmonton, Alberta
Welcome to a Stunning 2-Storey Home with a ROOFTOP PATIO and Downtown Views in the Heart of Westmount. Over 2000sqft and a LEGAL Basement Suite. The Main Floor greets you with 9ft Ceilings, Large Living Room and a Chefs Kitchen. Waterfall Quartz Island and High End Appliances. Glass Stair Feature wall and a large dining room overlooking the Pergola Draped Deck and backyard. Upstairs you'll find a large Primary Bedroom with Walk in Closet and a 5 pc Ensuite. 3 beds upstairs in all, with upstairs laundry. The basement features a Legal One bedroom Suite with separate Entrance. Up top you'll find a Rare Rooftop Patio with fantastic Downtown Cityscape Views. A wonderful area for Summer Entertainment and Soaking up the Sun. Double Detached Garage. Air Conditioning. Situated on a perfect Treelined street close to 124st, Manchester and Unity Square. A variety of Schools and Shopping Nearby. This Home is a Must See! (id:63502)
Initia Real Estate
52 Belmont Dr
St. Albert, Alberta
Sitting on a large lot in mature Braeside, discover this charming raised bungalow. This unique home has a lower level single attached garage w/ an IN-LAW STUDIO. The studio includes a partial kitchen, living room, bedroom & a 3pce bath. A large laundry room is shared for both levels & completes the basement. The main floor has 3 BEDROOMS, a 4pce bath, a dining room, kitchen & a living room w/ a large window overlooking the front COVERED PATIO DECK. The back yard is tiered into different levels, includes cement patio areas, a built in planter & there is room to build a future garage/shop. The lot size is 50’ x 149.9’ which could accommodate 2 homes if granted a permit to split into 2 lots. Upgrades include shingles (2011), hot water tank (2022), Furnace (2006), main floor windows (2008), kitchen flooring (2022) & basement bathroom renovation in 2022. A single attached garage completes this home. Walking distance to downtown St. Albert, this centrally located home has many possibilities! (id:63502)
Exp Realty
#204 17 Columbia Av
Devon, Alberta
Welcome home to this sunny, spacious 2 bedroom 2 bathroom condo in THE RIDGE located in the heart of DEVON within walking distance to schools, parks, groceries, restaurants, outdoor pool, arena and river valley walking/biking trails. This open modern concept floor plan offers premium finishing throughout with 9' ceilings and the bedrooms at the opposite ends of the living room. The gourmet kitchen has quartz countertops, light color cabinetry with soft close cupboards and drawers with stainless steel appliances. South facing deck with a gas BBQ outlet. Vinyl plank flooring throughout except for tile in the bathrooms. Roughed in for A/C. Included is the fridge, glass top stove, built-in microwave, dishwasher, INSUITE WASHER AND DRYER and TITLED UNDERGROUND PARKING #52 with a storage cage. A great place to call home! (id:63502)
RE/MAX Real Estate
20704 42 Av Nw
Edmonton, Alberta
Discover the Sansa Model, where refined aesthetics meet efficient living. With 9 ft. ceilings on the main and basement levels, a separate side entrance, and Luxury Vinyl Plank flooring throughout, the Sansa offers premium style from the ground up. The foyer features a coat closet and flows into a sunlit great room and open dining area, creating a welcoming atmosphere. The rear L-shaped kitchen boasts quartz counters, an island with flush eating ledge, Silgranit undermount sink, soft-close Thermofoil cabinets, and a spacious pantry. A rear entry leads to a discreet half bath and backyard, plus a parking pad with the option to add a detached two-car garage. Upstairs, enjoy a laundry area, a bright primary suite with walk-in closet and 3-piece ensuite with stand-up shower, plus two additional bedrooms with ample closet space and a full 3-piece bathroom. Brushed nickel fixtures, basement rough-in plumbing, and Sterling’s new Signature Specification complete this well-designed home. (id:63502)
Exp Realty
#101 860 Secord Bv Nw
Edmonton, Alberta
Welcome to your cozy retreat at West Secord, where modern elegance meets comfortable living. Introducing the Hygge model by Street Side Developments, this stylish studio may be compact, but it’s packed with top-notch features designed to impress. Features to Love: Quartz Countertops. Two-Tone Flat Thermo-Foil Doors & Drawers. Luxury Vinyl Plank Floor throughout. Whirlpool Stainless Steel Appliances: A complete 4-piece package. Nestled in the vibrant and growing community of Secord, you’ll have everything you need right at your doorstep. Whether it’s a night out at the River Cree Resort & Casino, a shopping spree at Costco, or a workout session at Goodlife, convenience is just around the corner. This property is perfect for first-time homebuyers, young professionals, or savvy investors looking for a modern, low-maintenance living space. Please note, some photos have been virtually staged. (id:63502)
Real Broker
30 Sydwyck Ci
Spruce Grove, Alberta
HUGE 5 Bedroom Executive Home -Your time has come to own an Unreal Home at a great price, here is the Home you have been Looking for. This Executive 2 Story (5 bedroom, 3 Full Bathroom) Home boasts 10 ft Main Ceilings, Custom Millwork, Upgrades galore. Triple Garage with a 10 ft Single Oversized Door, Entertainers Kitchen, Main floor Bedroom/Den and a Full Washroom, Grand Fireplace with 18 ft Ceilings in the Great-room. Wide Plank Flooring, Upgraded Lighting and Hardware pkg, Upgraded Cabinetry, walk through Pantry, Upstairs has 4 Bedrooms with 2 Full Washroom. Spa Like Master Ensuite with walk in Closet. Upper level features a huge bonus Minutes to the Westend of Edmonton. Situated in a Great New Development in Fenwyck. Mins to Shopping and easy access to the HWY. Drive a little save a lot and have a New Home. Another Masterpiece completed by Raj Built Homes. This Builder has already completed and sold 24+ Homes in Fenwyck alone. Come see the difference Quality makes before you buy your next Home. (id:63502)
RE/MAX River City
#103 9820 165 St Nw Nw
Edmonton, Alberta
Welcome to The Vanier where a vibrant 55+ community and comfort thrive in West Edmonton. This bright main-floor Garden- facing condo offers 2 bedrooms, 2 baths, and convenient heated underground parking with storage cage (just steps away). Highlights include - 9’ ceilings, Open-Concept layout, Park Views & Abundant Natural Light throughout. The Kitchen has expansive cabinetry, a dedicated pantry, under cabinet lighting, garburator and center island. Dedicated dining space and Functional Living Space. The King Sized primary suite can accomodate larger furnishings & offers flexibilty of space + a walk-in closet and 3pc ensuite. A second bedroom/Den/Office and 4pc guest bath. Extras include in-suite laundry/ storage room and a private deck overlooking the mature trees. This building offers outstanding amenities: library, exercise room, party room, guest suite, car wash, social areas, shuffleboard and pool tables. Located on transit routes and within walking distance to groceries, shops, and medical services. (id:63502)
Royal LePage Noralta Real Estate
#134 52552 224 Range Rd
Rural Strathcona County, Alberta
Discover the perfect blend of space, comfort, and location in this 2,495 sq ft RENOVATED home nestled in Sun Hill Estates—just minutes from Sherwood Park. Set on 2.91 acres, this property features BRAND NEW FLOORING & PAINT and comes with 7 bedrooms and 4 full bathrooms, including a functional layout with 4 beds/2 baths upstairs and 3 beds/2 baths downstairs. The home boasts bright, spacious living areas with large windows, skylights, a wood-burning fireplace, and a gas fireplace for year-round comfort. The fully finished basement offers a separate entrance and includes a wet bar, relaxing sauna, ideal for guests, extended family, or future suite potential. Whether you're looking for room to grow, entertain, or simply enjoy a quiet lifestyle close to city amenities, this home has it all. (id:63502)
Maxwell Polaris
#30 23329 Sh 651
Rural Sturgeon County, Alberta
Don’t miss your chance to build your dream home on this 1.36-acre lot backing onto beautiful Lily Lake near Gibbons. This quiet subdivision offers a peaceful, rural lifestyle just 15 minutes from Gibbons and an easy drive to Edmonton and Fort Saskatchewan. The lot’s gentle slope is perfect for a walk-out design, and paved roads take you right to your driveway. The shoreline is county-owned, but you’ll find nearby spots to launch a canoe or kayak and enjoy the lake. A rare opportunity to enjoy country living with gorgeous lake views! (id:63502)
Century 21 Masters
101 Newbury Ci
Sherwood Park, Alberta
Welcome to another quality build by Launch Homes! Discover the charm of Salisbury Village w/ our pre-selling opportunity featuring 2 exquisite modern farmhouse models. This 2,072 sqft 3 bed 3 bath home greets you w/ soaring 9’ ceilings & 8’ doors. Luxury vinyl plank flooring adds both durability and elegance. The kitchen features custom cabinetry, quartz counters, SS appliances & a built-in pantry. Upstairs, 8’ ceilings continue to enhance the sense of space. Bedrooms are carpeted w/ blackout blinds for privacy. Bathrms & the laundry area are finished w/ high-quality tile & the custom tiled ensuite shower adds luxury. Black plumbing fixtures, flush mount pot lights & designer light fixtures contribute to the contemporary design. The unfinished basement with 9’ ceilings offers endless customization. Additional features include energy-efficient triple pane crank-out windows w/ black exterior & white interior & a double attached garage. These meticulously designed duplexes are perfect for modern living. (id:63502)
Royal LePage Prestige Realty
103 Newbury Ci
Sherwood Park, Alberta
Welcome to another quality build by Launch Homes! Discover the charm of Salisbury Village w/ our pre-selling opportunity featuring 2 exquisite modern farmhouse models. This 1,610sqft 3 bed 3 bathrm home greets you w/ soaring 9’ ceilings & 8’ doors. Luxury vinyl plank flooring adds both durability and elegance. The kitchen features custom cabinetry, quartz counters, SS appliances & a built-in pantry. Upstairs, 8’ ceilings continue to enhance the sense of space. Bedrooms are carpeted w/ blackout blinds for privacy. Bathrms & the laundry area are finished w/ high-quality tile & the custom tiled ensuite shower adds luxury. Black plumbing fixtures, flush mount pot lights & designer light fixtures contribute to the contemporary design. The unfinished basement with 9’ ceilings offers endless customization. Additional features include energy-efficient triple pane crank-out windows w/ black exterior & white interior & a double attached garage. These meticulously designed duplexes are perfect for modern living. (id:63502)
Royal LePage Prestige Realty
49 Wiltree Tc
Fort Saskatchewan, Alberta
Amazing turn-key, legally suited property in one of Fort Saskatchewan’s best locations — walking distance to the river valley, dog park, Andy’s Playground and West River’s Edge. Upstairs offers 3 bedrooms, convenient upstairs laundry, a bonus room and an incredible primary suite complete with walk-in closet and luxurious 5-piece ensuite. The main floor features a private office and a spacious, bright open-concept kitchen, dining and living area perfect for everyday living and entertaining (tenant leaving end of Nov) The basement is a home-run rental suite with 2 bedrooms and a beautiful kitchen and living space, already leased for immediate income. The rear double garage has been divided so both upper and lower tenants enjoy covered winter parking. Fully legalized with basement leases in place, this property is a true turn-key money-maker — ready to generate reliable rental income from day one. (id:63502)
Real Broker
12126 39 St Nw
Edmonton, Alberta
Welcome to this well-loved bungalow that has been home to the same family for over 40 years. Nestled on a spacious lot in the quiet & established neighbourhood of Beacon Heights, this property offers a rare opportunity for first-time homebuyers, renovators, or developers alike. Thoughtful additions over the years have added extra size and functionality to the home, and more recent upgrades include the updated kitchen (2012), furnace (2017), hot water tank (2021), and newly renovated main bathroom (2025). The large yard is fully fenced and there is plenty of room along the side to store your RV. The 21' x 25' double detached garage is heated so you can keep your car warm and work on your renovation projects throughout the year! This is a great opportunity to own in a family-friendly neighbourhood! (id:63502)
Schmidt Realty Group Inc
20303 16 Av Nw
Edmonton, Alberta
Absolutely GORGEOUS 3 storey townhouse in the heart of Stillwater! If pride in ownership is your thing, look no further! Situated in a prime location in the complex, this amazing property boasts such things as an open sun-soaked layout, luxury finishes, quartz counter-tops with a massive Island, stainless steel appliances, vinyl plank flooring, a gas fireplace, a large balcony (perfect to watch the summer sunsets), upstairs laundry, walk-in closet, upgraded fixtures, upper end window treatments, and a single car attached garage. The community of Stillwater also boasts a community clubhouse, skating rink, spray park and is located close to schools, trails, Henday, Costco, golf and all other conceivable amenities. This truly is a must see for the discriminating buyer. (id:63502)
RE/MAX Excellence
#101 17820 98 Av Nw
Edmonton, Alberta
Looking for an affordable 2 bedroom 1.5 bathroom condo with ground level access? This suite in the Bedford Arms building in the west Edmonton community of La Perle might be the one! Floor plan offers generous dining, living and bedroom spaces as well as sunny south exposure. Convenient half bath ensuite and walk through closet in the primary. Large 4pc bathroom + second bedroom as well! Sunken living room creates coziness but is a good sized space to cuddle up & relax. Patio door gives you direct access to your own patio & would be perfect for someone with a green thumb or dog. This unit also offers 2 storage areas, one inside + one just off the patio. Paint is in good condition & there's updated vinyl plank flooring in the entry, kitchen & dining area as well as vinyl tile in the bathroom. Ample visitor parking as well as 1 assigned stall with plug in. The building shows pride of ownership with newer paint and well kept lobby. Great location close to groceries, restaurants, West Edmonton Mall + schools! (id:63502)
Schmidt Realty Group Inc

