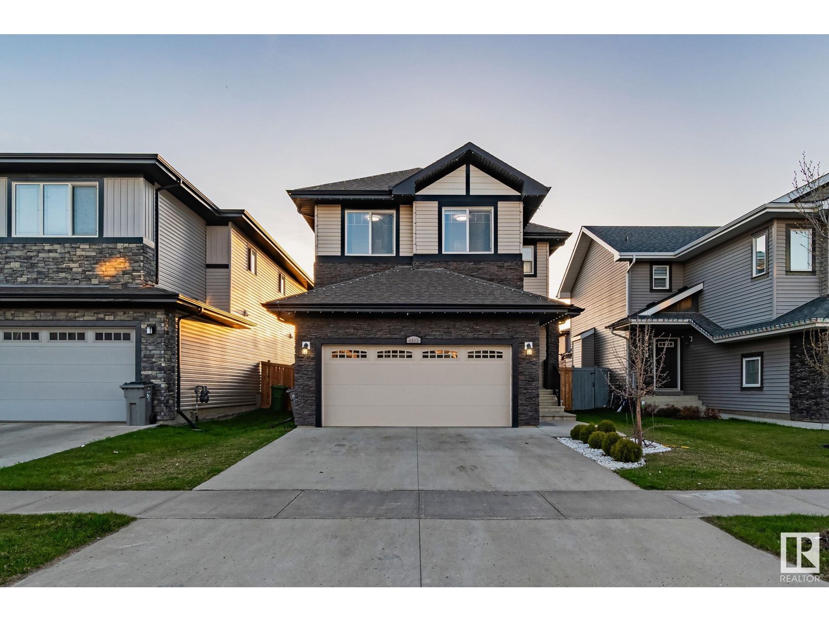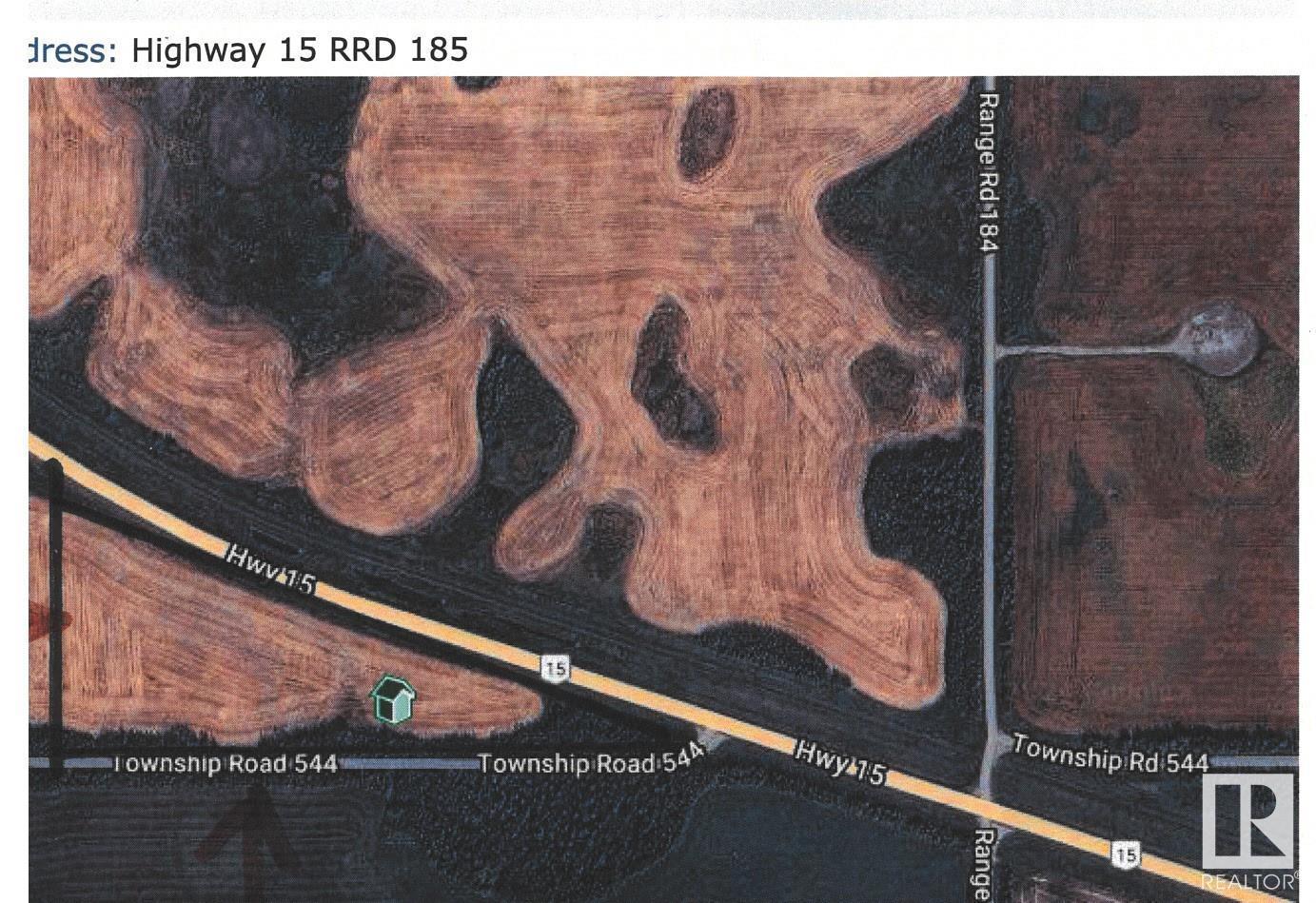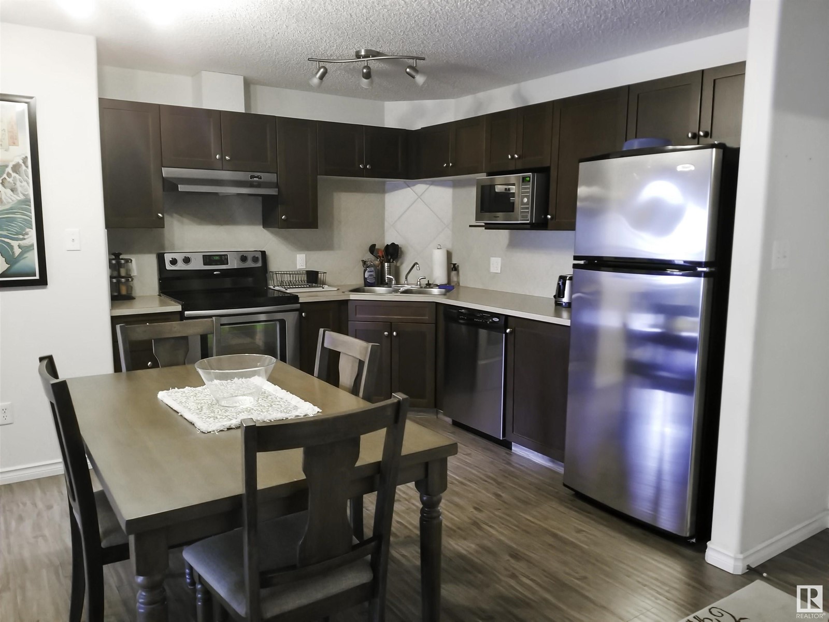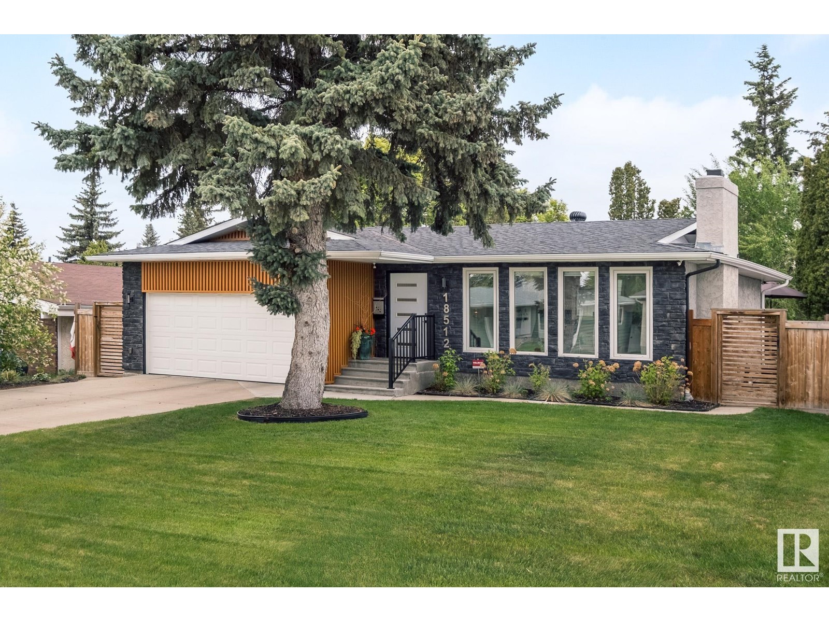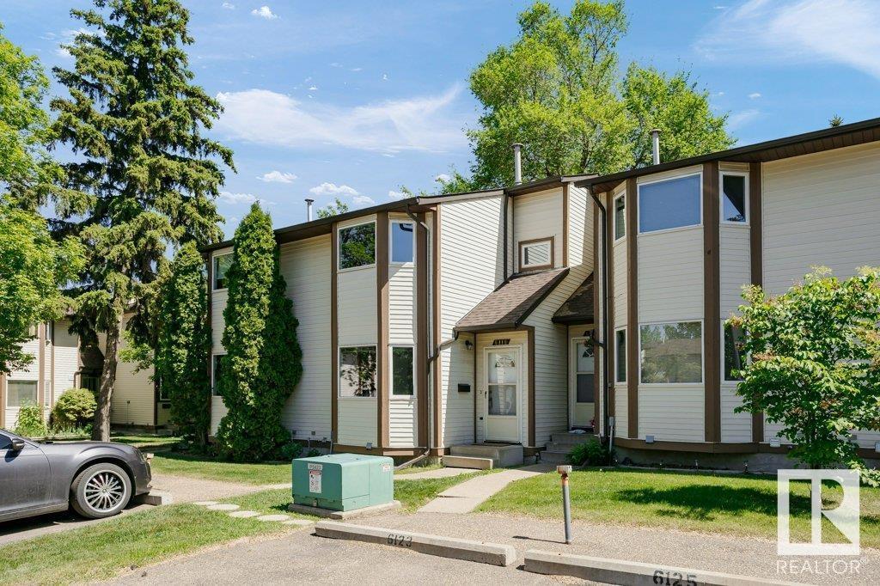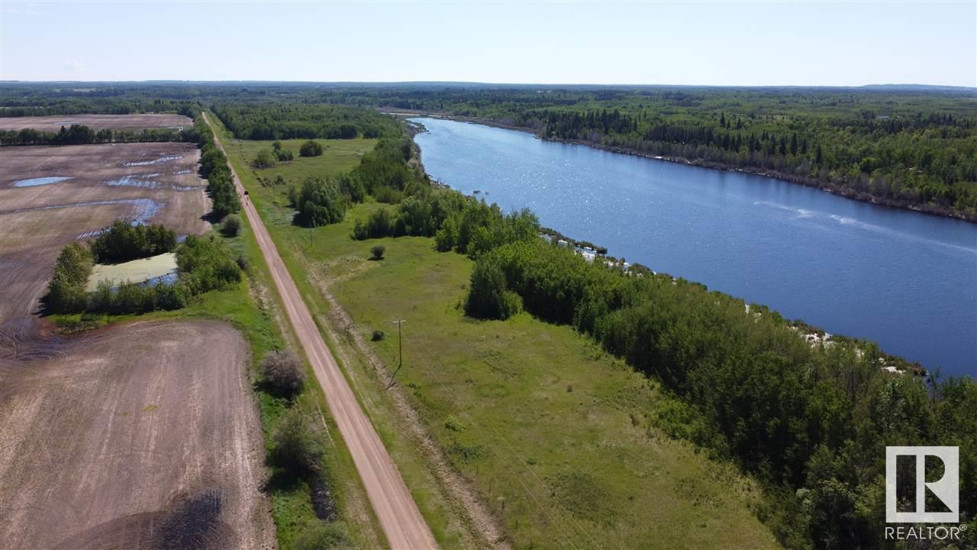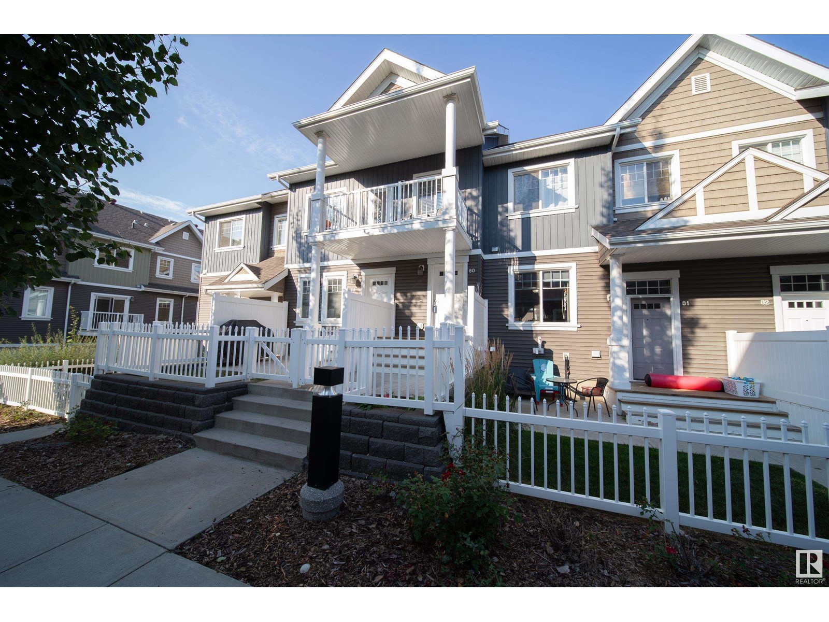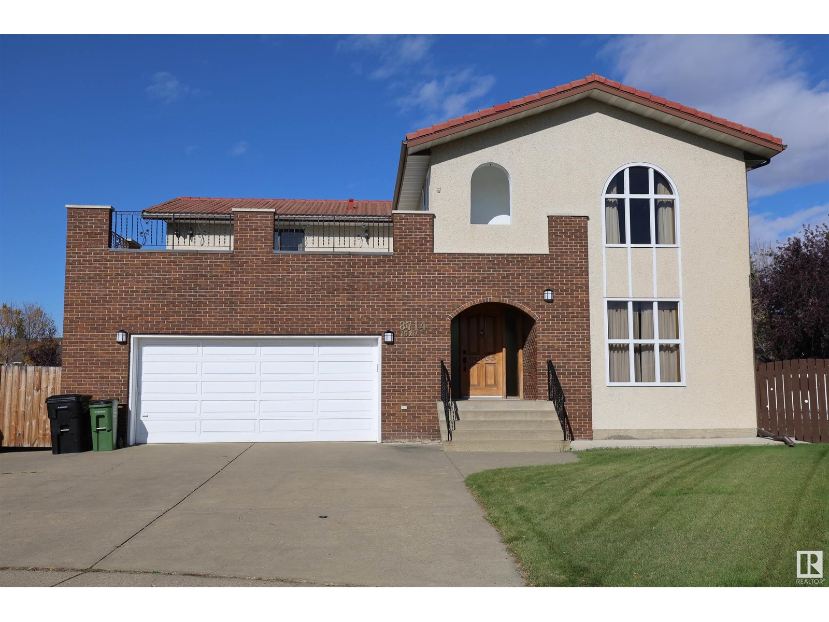4412 38a St
Beaumont, Alberta
Welcome to 4412 38A Street, in vibrant Triomphe Estates, Beaumont. This charming home offers modern comfort and potential for future growth. The bright, open-concept main floor features a spacious living area and a contemporary kitchen with ample counter space and modern finishes. This home boasts 3 generously sized bedrooms and 2.5 bathrooms. The master suite includes a private ensuite bathroom, creating a serene retreat. An unfinished basement offers an excellent opportunity to create a legal basement suite, adding potential rental income. Located in a family-friendly neighborhood, this home is within walking distance to top-rated schools like École Beau Meadow School and École Saint-Vital. Beaumont offers shopping centers, dining options, and recreational facilities, all nearby. Enjoy the beautiful parks and green spaces, perfect for outdoor activities. The welcoming community and convenient location make 4412 38A Street a fantastic place to call home. Don’t miss out! (id:61585)
RE/MAX Excellence
2551 Lockhart Wy
Cold Lake, Alberta
Custom executive 2-storey home on sought-after Lockhart Way in Lakewood Estates. This over 2500 sq ft home features stunning hardwood floors, a dream kitchen, impressive bonus room, and a backyard built for entertaining. The open concept main floor features white kitchen with huge centre island, stone counters and stainless steel appliances. Flow is seamless into the large living room with gas fireplace and good sized dining room with access to the large 2-tier back deck. Laundry, 1/2 bath and access to the oversized heated garage is also on this level. Upstairs is a large bonus room, along with a full bath and 3 bedrooms including primary with private balcony facing the lake, large walk-in and impressive 5-piece ensuite. The basement is nearly completed - only floor is needed and includes 2 more bedrooms, family room and bathroom. Added upgrades include Air Conditioning and wiring for a hot tub. fenced, landscaped, with ample parking - it's all here for your next home in Cold Lake! (id:61585)
Royal LePage Northern Lights Realty
8915 80 Av Nw
Edmonton, Alberta
Welcome to your dream home, 4 bed, 3 baths plus a legally approved lower-level suite. Enjoy reduced utility expenses thanks to the home's exceptional SOLAR PANEL installation. As you step inside, you’ll be welcomed by a custom-built wall unit. The luxurious open concept kitchen is equipped with quartz countertops, gas stove, built-in oven & drink fridge. At the back entrance, a mudroom leads to an entertainment-ready deck, with a stunning yard boasting mature trees, a garden, a playset, and a double detached garage. The main level offers a versatile space that can serve as a bedroom or office, complete with a spacious walk-in closet and 3-piece bath. The upper level includes a convenient laundry room, 2 large bedrooms with generous closet space, and 4-piece bath. The exquisite master bedroom features a 5 piece en-suite with a luxurious oversized bathtub and walk-in closet. The lower-level legal suite presents a fantastic opportunity with 9 foot ceilings, 2 bedrooms, full kitchen, & private entrance. (id:61585)
Real Broker
Hwy 15 Rrd 185
Rural Lamont County, Alberta
21 Acres with Highway and potential access to City Water. Property located 1/4 mile East of the Village of Chipman along Highway 15. Combination of crop & Treed areas property even has a creek on the north boundary of this acreage. Build your dream home or expand grazing land for your herd. (id:61585)
Royal LePage Noralta Real Estate
Highway 15 Rrd 185
Rural Lamont County, Alberta
24.02 Acres Located along the SOUTH Side of Highway 15 just 1/2 Mile East of the Village of Chipman. Great Location to build your Dream home or Home Based Business with Highway frontage. Truckers Dream Location with easy access to Highway 15. Current land mainly in Crop . (id:61585)
Royal LePage Noralta Real Estate
#1332 9363 Simpson Dr Nw
Edmonton, Alberta
Welcome to the lovely community of South Terwillegar. Whether you're looking for an investment opportunity, first home, or hoping to downsize, this 2 bed + 2 bath + den third floor condo is a must see. The primary bedroom features a walk-in closet and it's own 4 piece ensuite. The secondary bedroom is very generously sized, and if you still need more space the den is perfect for a home office. The kitchen and dining are flow seamlessly into the living room, making the centre of the home a perfect entertainment hub. Located within a stone's throw of multiple playgrounds, shopping, public transit, a rec centre, schools, and so many other amenities, the location alone will make you fall in love with this home. The building features secure entry and it's own gym as well. Don't let this one slip away! (id:61585)
Century 21 Leading
18512 90 Av Nw
Edmonton, Alberta
This bright, modern, beautifully updated home in family-friendly Belmead offers both style & functionality. The chef’s kitchen shines with custom cabinetry, granite backsplash, quartz counters, large island, and premium stainless steel appliances. The open-concept living rm features large windows and an electric fireplace, flowing seamlessly into the dining area. The main flr has 3 bedrooms including the primary with a 3-pc ensuite plus a second 4-pc bath & convenient laundry. A separate entry leads to a fully finished basement, a SECOND kitchen, spacious living/dining area with home theatre, two bedrooms, 4-pc bath, 2nd laundry, & storage. Enjoy the backyard oasis with a large deck, patio, fire pit, shed, and ample green space—perfect for entertaining. Complete with an attached double heated garage. Close to schools, WEM, LRT, Henday & more. Thoughtfully upgraded with a new kitchen, fresh paint, refined finishes, and professional landscaping this home is move-in ready and situated in a great community. (id:61585)
RE/MAX Excellence
6119 38 Av Nw
Edmonton, Alberta
Exceptional 1080+ SQFT Townhouse situated in the Hillview Neighborhood, perfect for first-time buyers or investors. The main floor showcases a well-appointed kitchen with a charming Bay Window, a living room with a stone facing Wood Burning Fireplace, and access to the fully fenced backyard, backing onto walkspace. Upstairs, discover 3 inviting bedrooms, including a Primary Suite with a Bay Window, along with a 4-piece bath. The newly developed basement offers a recreation room, additional bedroom, laundry facilities, and ample storage space. This residence also boasts an upgraded hot water tank and includes 2 assigned surface parking stalls. Perfectly located in close proximity to schools, parks, shopping destinations, public transportation options, and more. An absolute must-see! (id:61585)
RE/MAX River City
Twp Rd 610 Rr 245
Rural Westlock County, Alberta
SUBDIVISION UNDERWAY!!!!....THIS 25 ACRE PARCEL IS CURRANTLY BEING SUBDIVIDED INTO 5 LOTS CONTAINING APPROX 5 ACRES EACH. EACH LOT IS PRICED AT $145,900.00. SUBDIVISION TO BE COMPLETE END OF JULY 2025. GREAT OPERTUNITY TO OWN LAND ON A LAKE. ATTENTION CAMPERS AND RECREATIONAL ENTHUSIASTS.....THE SEASON IS FAST APPROCHING. GET OUT AND ENJOY ALBERTAS BEAUTY. LAKEFRONT LIVING ON HELLIWELL LAKE. AMAZING VIEWS !!!! LOCATED JUST OFF HIWAY 2 APPROXIMATELY 6 MILES NORTH OF CLYDE. POWER AND NATURAL GAS NEAR PROPERTY LINES. RECREATIONAL WONDERLAND WITH PRIVATE BOATING AND FISHING. 15 MIN FROM WESTLOCK, 40 MIN TO ATHABASCA AND 45 FROM ST ALBERT. GREAT OPPORTUNITY HERE!!! A DEFINITE MUST SEE!! (id:61585)
RE/MAX Real Estate
107 142 Ebbers Blvd Nw
Edmonton, Alberta
Welcome to this stunning main floor condo offering 2 spacious bedrooms and 2 full bathrooms. Ideally located close to all major amenities, this home combines comfort and convenience in one perfect package. Situated within walking distance to Clareview LRT Station, commuting is a breeze—perfect for those who want quick access to downtown or the University area without the hassle of driving. The primary suite features a generous walk-in closet that leads directly into a private 4-piece ensuite bath. The open-concept layout, modern finishes, and easy ground-level access make this condo a perfect choice for professionals, downsizers, or first-time buyers. Don’t miss out on this fantastic opportunity! (id:61585)
Royal LePage Arteam Realty
#80 4050 Savaryn Dr Sw
Edmonton, Alberta
Welcome home to Mosaic Shores in family friendly SUMMERSIDE! This IMMACULATE East facing unit features a gorgeous OPEN CONCEPT layout, VAULTED CEILINGS, and HUGE WINDOWS that flood the space with natural light, making it bright and airy. The UPGRADED KITCHEN boasts a large island with breakfast bar, QUARTZ COUNTERS throughout, and STAINLESS STEEL appliances. With easy access to the large, COVERED FRONT PATIO (complete with gas BBQ hookup!), this setup makes indoor/outdoor entertaining a breeze. Two generous bedrooms, full bath and UPSTAIRS LAUNDRY area complete the main for SINGLE LEVEL LIVING. WALKING DISTANCE TO MICHAEL STREMBITSKY SCHOOL and PRIVATE BEACH CLUB ACCESS make this home a must see. ATTN FIRST TIMERS & INVESTORS: This is the BEST PRICED unit in Summerside with an ATTACHED GARAGE, and with LOW FEES, this is a perfect opportunity to build equity and enjoy the best that beautiful Lake Summerside has to offer. This CLEAN, TURNKEY UNIT needs absolutely nothing - just unpack and enjoy! (id:61585)
Greater Property Group
8714 152b Av Nw
Edmonton, Alberta
Truly a Custom Built Dream Home. Specifically designed for a Large family. Custom archways and Windows, ALSO Custom Tile Roofing Enjoy a bright main floor plan. Livingroom is spacious, opens to a formal dining room. Sunken family room has two floors ceiling height, with a feature wall & fireplace. Huge kitchen with brick feature wall above the stove. Plenty of cupboards +countertop space. Large pantry. Formal kitchen eating area, w/ large windows, large laundry room, 1/2 bath. Upstairs offers a massive master bedroom, walk through closet, 5 pce. En-Suite bath BED door leads to a huge upper sun deck. 3 more large bedrooms, 4 piece. bath. Another bedroom has patio door, leading to the sundeck. The sundeck is sunny all day!! Fully finished basement offers 2 large massive living rooms, and 2 other rooms. Enormous backyard is 12,550 sq.ft large enough for possibly a secondary Garden Home or shop w/garage suites above, many options. A rare opportunity to own a solid, spacious home in an unbeatable location! (id:61585)
Royal LePage Summit Realty
