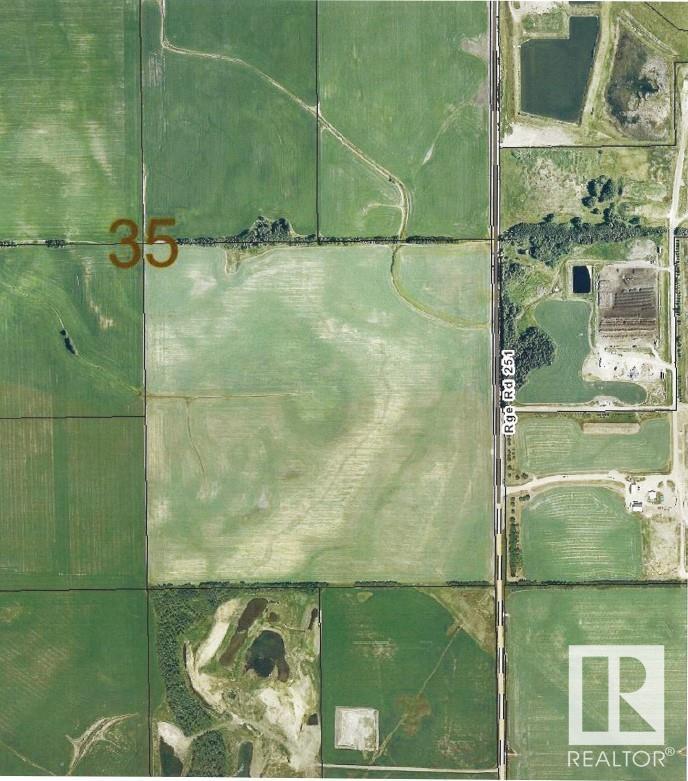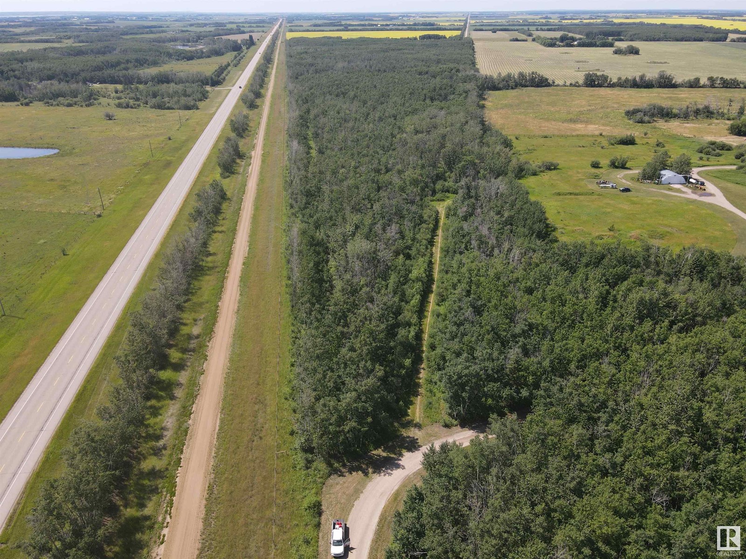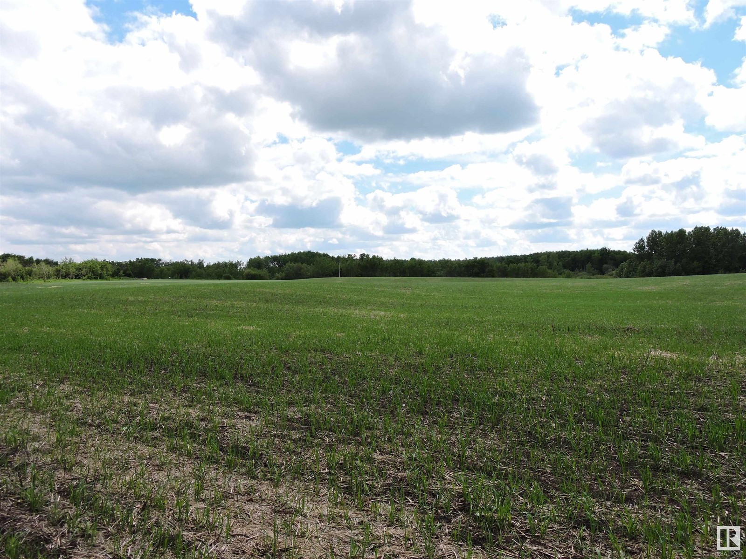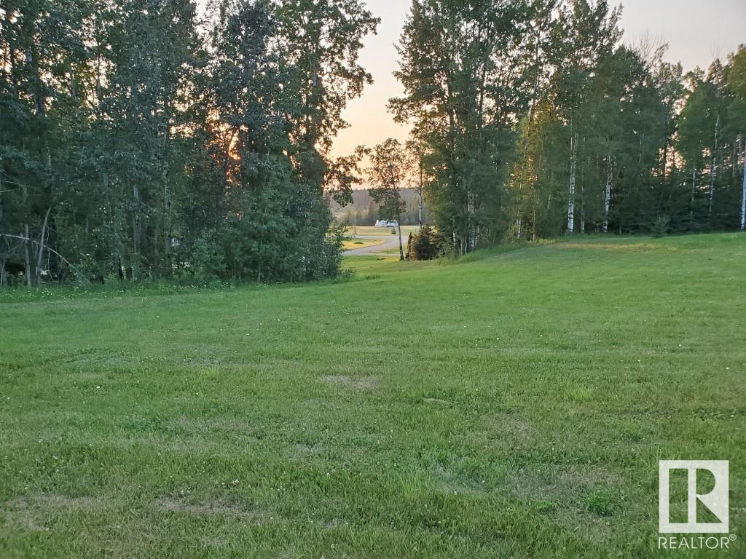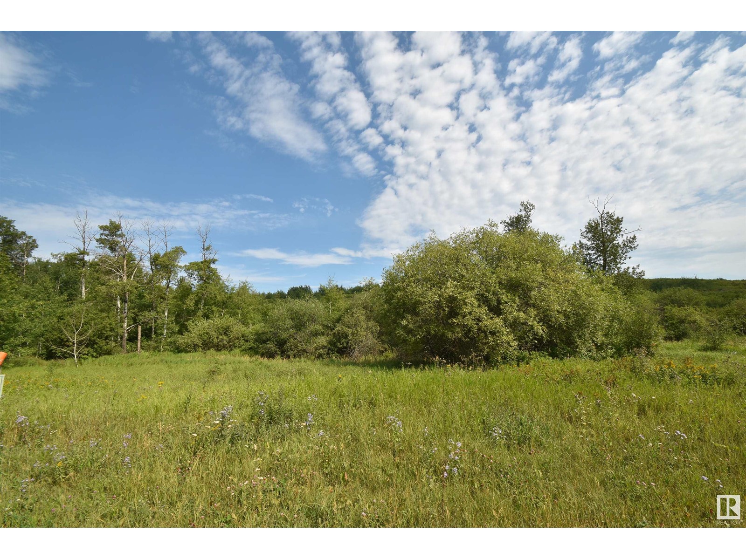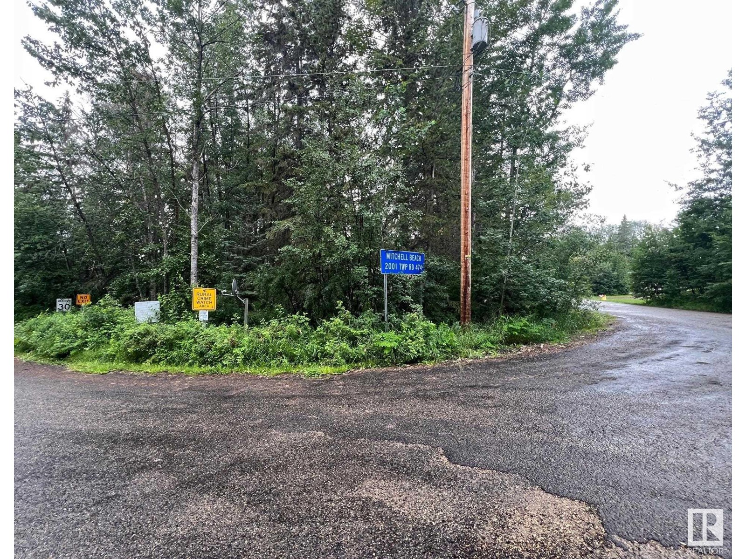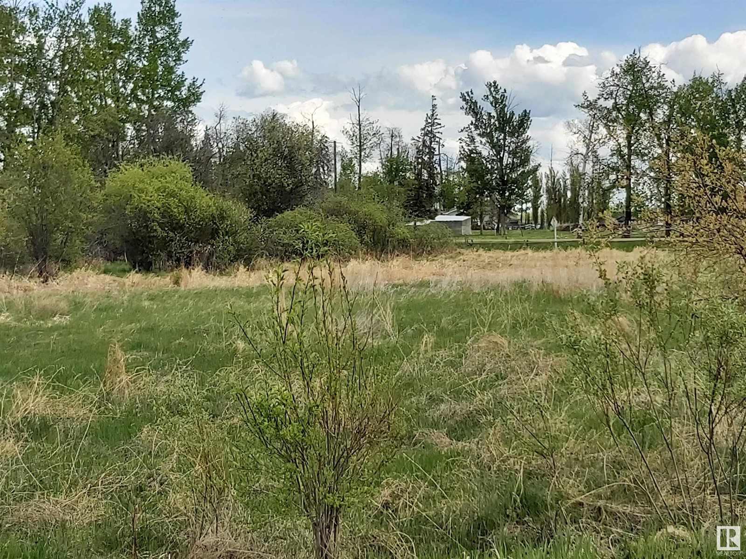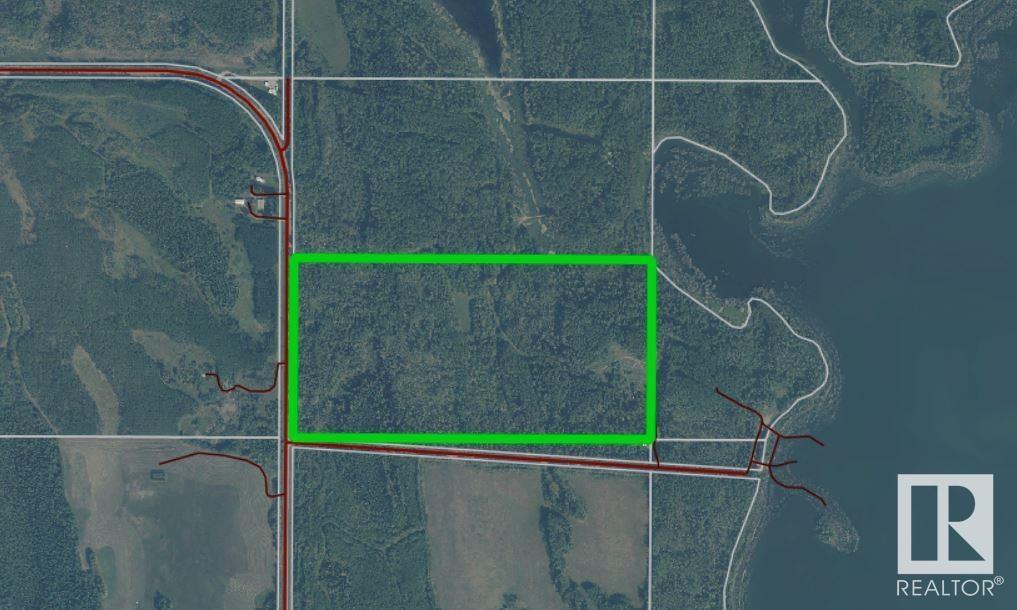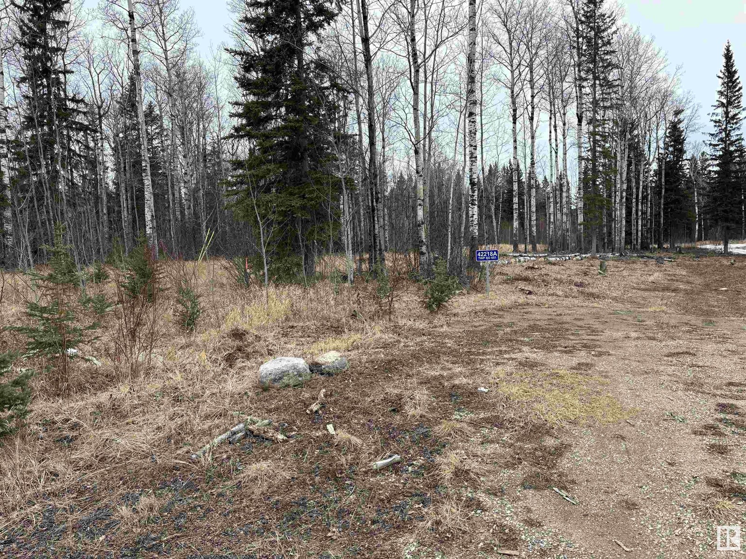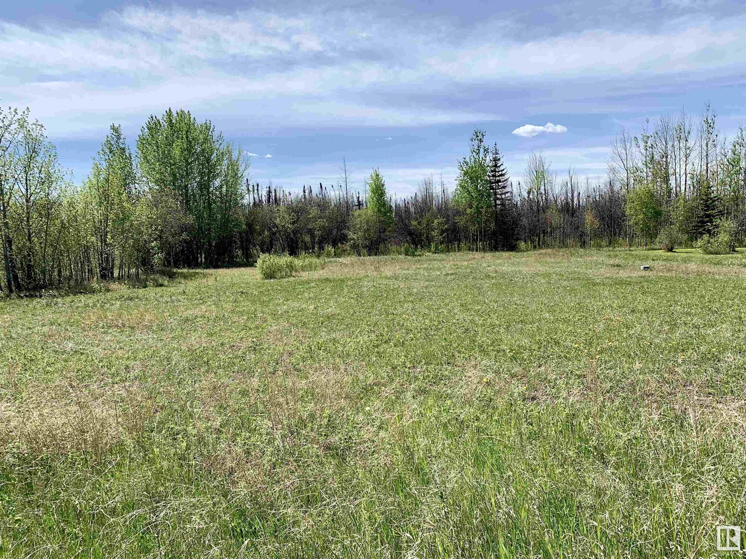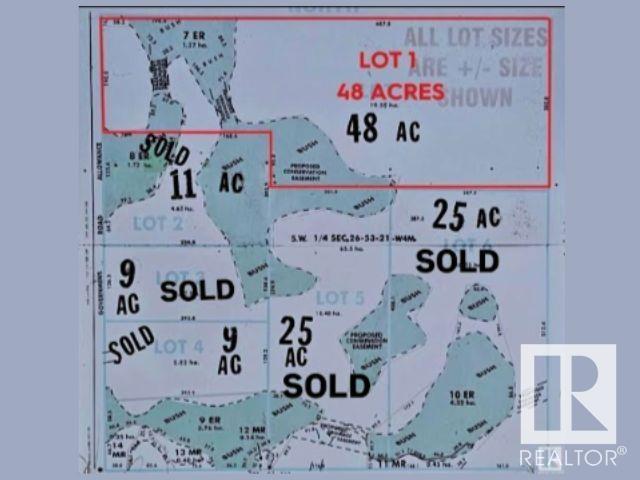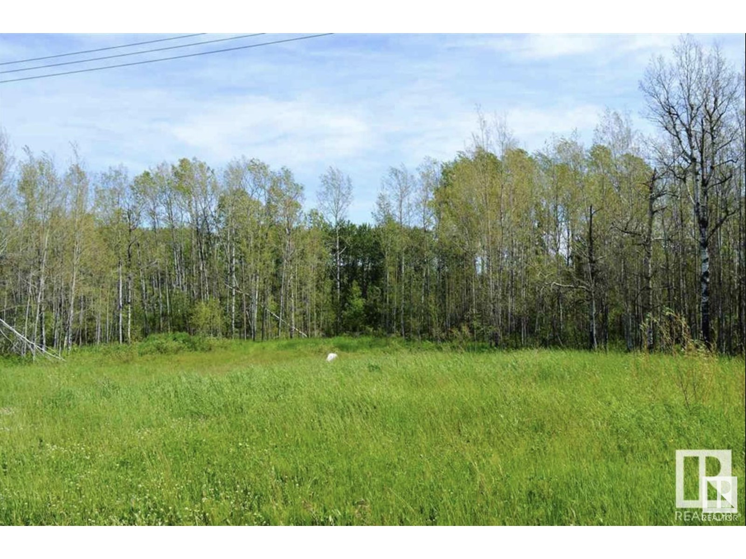Twp 55 Rr 25
Rural Sturgeon County, Alberta
Seller proposes to subdivide 8.78 acres and asking 395,000. So remaining 151.22 acres... asking 2.1 million. if you buy the 151.22 acres 1400 yearly oil lease. (id:63502)
Royal LePage Arteam Realty
Pt Of Ne-34-61-4w4m
Rural Bonnyville M.d., Alberta
Prime acreage bordering highway 28 one mile west of Ardmore. This 13.9 acre property is fully treed, natural gas runs through the west portion of the property and Cold Lake water is readily available. Power is at the neighboring property. (id:63502)
Royal LePage Northern Lights Realty
Range Road 103 Township 564
Rural St. Paul County, Alberta
Ever dreamt about getting out of the city? Now is your chance to build your dream home! Level land, great wind break on property, minutes to multiple lake communities including Lac Sante, Lac Bellevue and Lac Poitras build freely without the restrictions of a lake lot! Opportunity to build your home away form home and access all that this amazing region brings!! Extremely private location! Lot 1 and 2 are both available and for sale so opportunity to own almost 10 acres!! Lots are approx. 75 x 262 Meters. (id:63502)
Now Real Estate Group
73 Silversprings
Rural Wetaskiwin County, Alberta
Welcome to the beautiful community of Silversprings, located on the east shores of Buck Lake. This is where you'll find this 1 acre lakeview lot. Private boat launch available for your use. Power, gas and phone at the lot line of each property. No building commitment, just bring your RV and play and have fun at the lake all year around. The lake offers great fishing, water sports, ice fishing and snowmobiling or just put on your cross country skies and go for a stroll. There are also a few great golf courses within 20 km. The community has a huge trout pond for your use. Enjoy the manicured walkways winding through the neighborhood and along the lake shore. Take a rest and feast your eyes on incredible sunsets over the water. This is the last lot by the developer in the Silversprings community. GST is included in the listed price. Come check out this well planned one of a kind community and start living the lake lifestyle. (id:63502)
More Real Estate
Rng Rd 132 Twp Rd 620
Rural Smoky Lake County, Alberta
Unique Waterfront Property on the Shores of Wayetenaw Lake Discover a rare and exceptional opportunity to own a unique waterfront property on the serene shores of Wayetenaw Lake. This 1.97-acre parcel offers a blank canvas for you to create your dream lakeside retreat, blending natural beauty with endless possibilities. Located just 2.7 kilometers from Whitefish Lake, this property allows you to enjoy the best of both worlds. Experience the tranquility of Wayetenaw Lake while having the vibrant recreational opportunities of Whitefish Lake within easy reach. This is a rare opportunity to own a piece of paradise on the shores of Wayetenaw Lake. Whether you're looking to build your dream home, invest in a valuable property, or simply enjoy the beauty of nature, this 1.97-acre waterfront lot is the perfect choice. Don’t miss out on this unique and rare find. Start planning your future at this exceptional waterfront property today! (id:63502)
Century 21 Poirier Real Estate
2130 2001 Twp Rd 474
Rural Leduc County, Alberta
PIGEON LAKE ~ Mitchell Beach ~~ Short Walk to Beach through Park Reserve at end of your street. Lot is NOT Waterfront nor is it Lake View. No utilities on the lot but Utilities at property line. As per County ~~ RV Parking is not allowed unless used while you Build. No Timeline for Building. (id:63502)
Royal LePage Noralta Real Estate
4, 53414 Range Road 62
Rural Lac Ste. Anne County, Alberta
BUILD YOUR DREAM HOME ON THIS 1.06 ACRE LOT OFFERING AN EXCEPTIONAL VIEW OF THE LAKE. THE PROPERTY IS LOCATED IN A QUAINT CULDESAC IN SHERWOOD COVE JUST A STONES THROW FROM THE BOAT LAUNCH. ENJOY THE AMENITIES SUCH AS FISHING, BOATING, GOLFING AND THE PLAYGROUND NEARBY. THERE IS 200 AMP UNDERGROUND SERVICE ON THE LOT. NATURAL GAS IS AT THE ROADWAY. 37 MINUTES TO SPRUCE GROVE, 50 MINUTES TO EDMONTON WEST END. (id:63502)
Sterling Real Estate
Range Road 105 Twp Rd 642a
Rural Lac La Biche County, Alberta
Escape to your own 79.82-acre recreational paradise on Frenchman Lake, nestled near the stunning lakes of Lakeland Park. Whether it's a short drive to Pinehurst or a quad ride to Blackett, adventure is always nearby. This retreat offers private lake access and endless opportunities for leisure and exploration. A perfect getaway to enjoy for years to come! (id:63502)
Century 21 Poirier Real Estate
42218a Rd 651
Rural Bonnyville M.d., Alberta
2.36 ACRES lots of trees and some cleared area power is beside property , aproach is gravel good grave road to property (id:63502)
RE/MAX Platinum Realty
#72 9002 Hwy 16
Rural Yellowhead, Alberta
This .9 acre lot nestled within the serene and picturesque setting of Lobstick Resort, a coveted destination known for its breathtaking natural beauty. Located just over an hour from Downtown Edmonton, this generously sized property offers an exceptional opportunity for you to build a dream retreat amid the splendour of Alberta's landscapes. With nearly an acre of land, you have ample space to design a custom home that blends seamlessly with the surrounding environment, whether it's a cozy cabin, a luxurious lodge, or a modern abode. Directly across the road from the river, the lot's location within Lobstick Resort means that you have easy access to a variety of recreational activities and amenities, including hiking, fishing, and winter sports, ensuring a lifestyle filled with adventure and relaxation. (id:63502)
Century 21 Leading
534 Twp Rd & Rr 212
Rural Strathcona County, Alberta
Welcome Home! Make your dream a reality on these quiet lots and build your dream home. ONE LOT LEFT!!!! 48 Acre Lot Located on: Paved roads in Strathcona County on the corner of TWP RD 534 & RGE RD 212 15 minutes to Sherwood Park and Fort Saskatchewan Easy driving distance to the Heartland projects Additional perks include: Lots of space for a shop Extra wide driveways WIFI Power to ALL lots Gas to the property line Bring your horses, enjoy nature and the peace and quiet! (id:63502)
Local Real Estate
62331 Rge Road 411a
Rural Bonnyville M.d., Alberta
Ready to build your dream home? 1.89 acre building lot in Legends Estates, just 10 minutes from town and 5 minutes from the ski hill. Enjoy the peace of country listing with the convenience of proximity to town. High speed internet is available, services to the property line, paved roads all the way to your driveway - this lot is ready to build. (id:63502)
Royal LePage Northern Lights Realty
