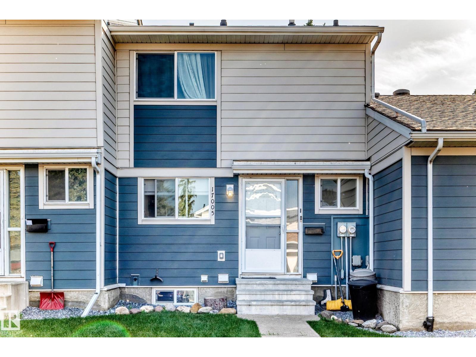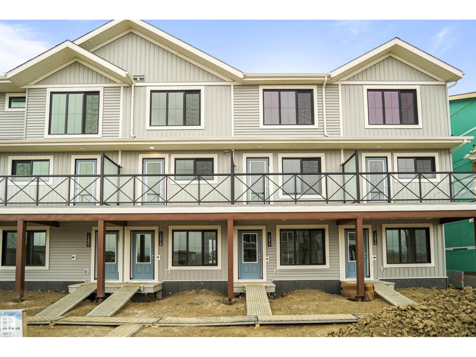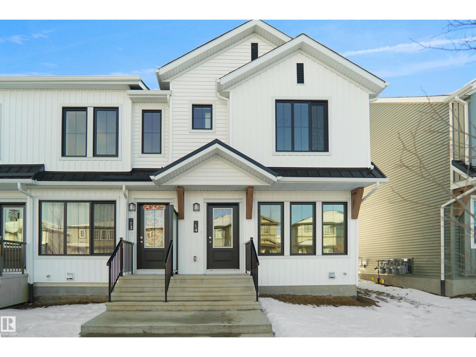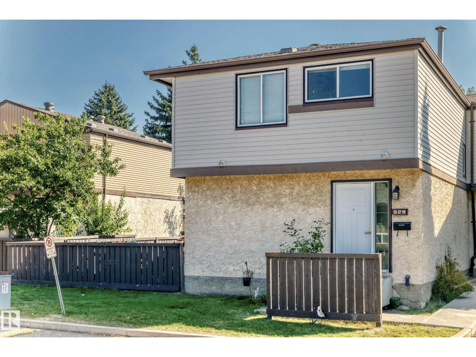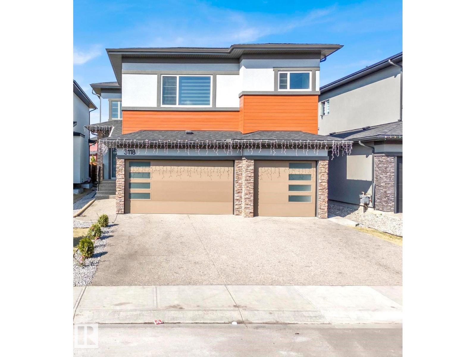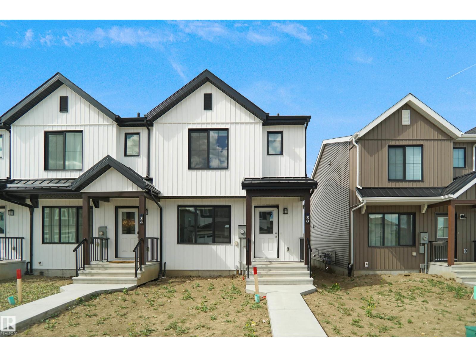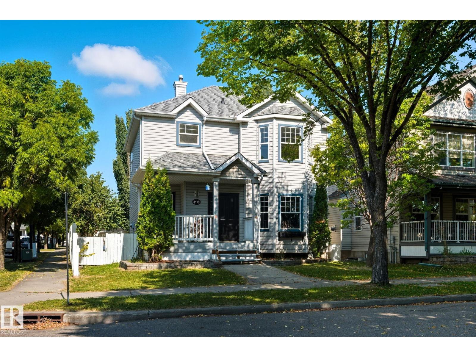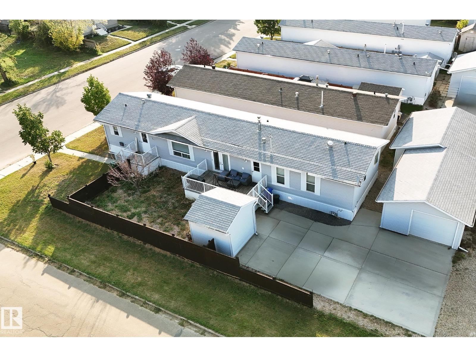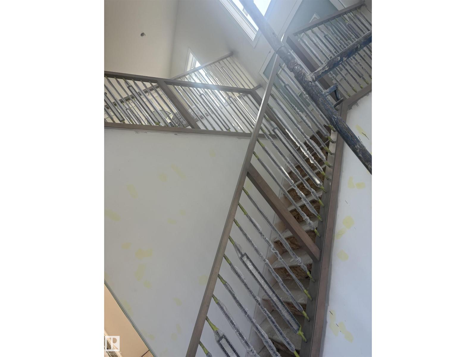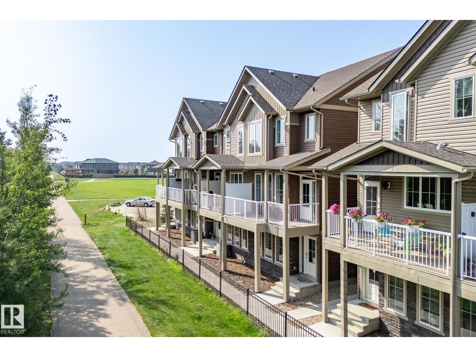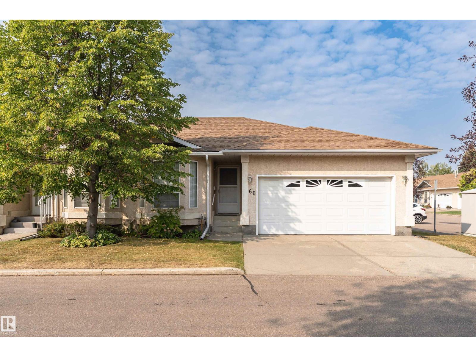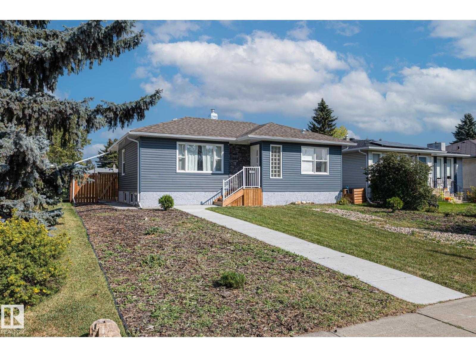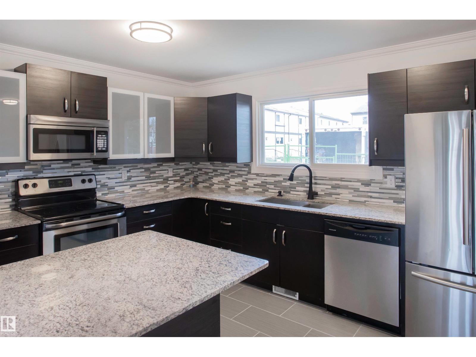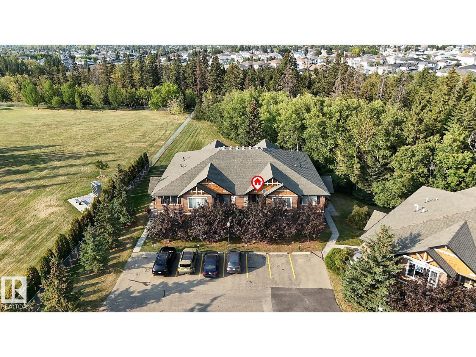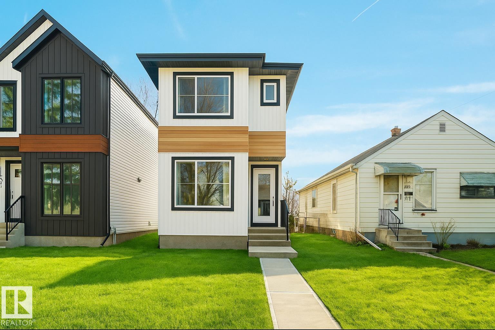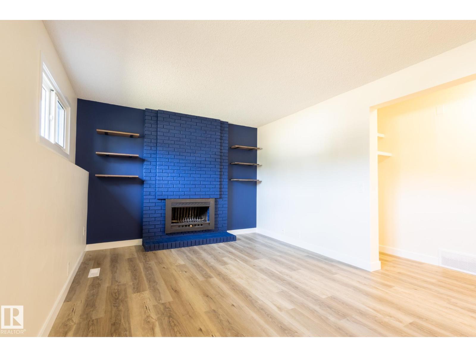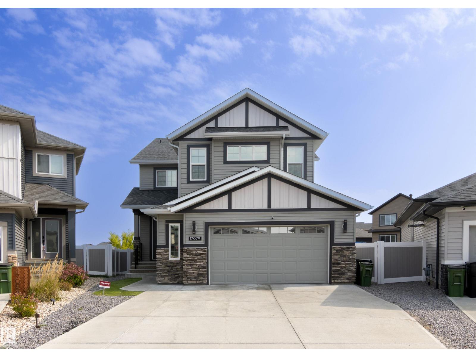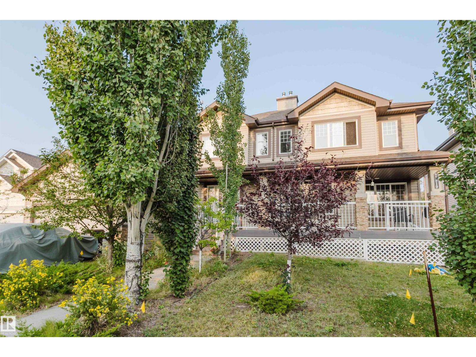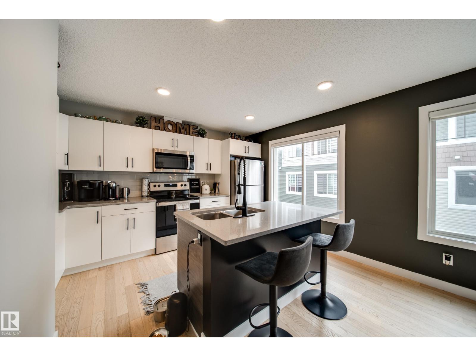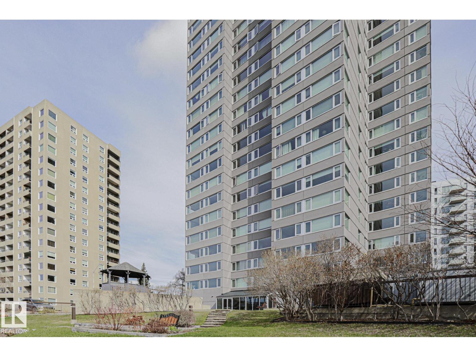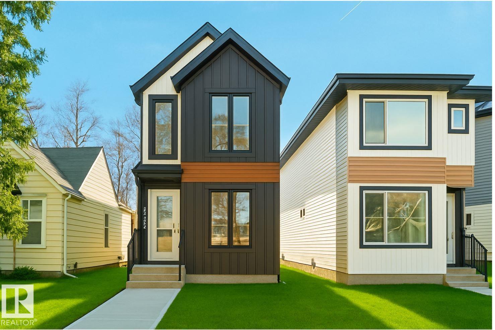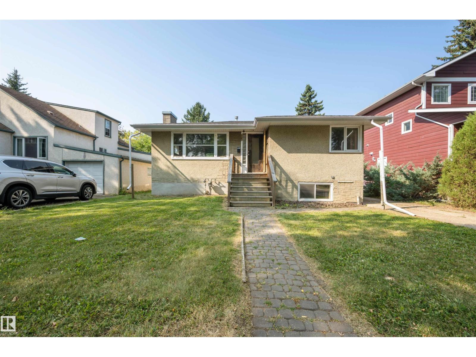17005 100 St Nw
Edmonton, Alberta
GREAT LOCATION!! This three bedroom, 1.5 bathroom home is perfect for a first time buyer or investor. As soon as you enter, there is a half bathroom to your right and just beyond that is the dining room and kitchen with a good amount of cabinets and counter space. The living room is very good sized and leads to the balcony which is perfect for having a BBQ and relaxing. Upstairs the primary bedroom can easily fit a king sized bed and has plenty of closet space, second and third bedrooms as well as a 4 piece bathroom. Close to schools, transit, shopping as well as Henday and Yellowhead access! WELCOME HOME!! (id:63502)
RE/MAX River City
2 1209 Keswick Dr Sw
Edmonton, Alberta
NO CONDO FEES and AMAZING VALUE! You read that right welcome to this brand new townhouse unit the “Gabriel Built by StreetSide Developments and is located in one of Edmonton's newest premier South West communities of Keswick Landing. With almost 1100 square Feet, it comes with front yard landscaping and a single over sized attached garage, this opportunity is perfect for a young family or young couple. Your main floor is complete with upgrade luxury Vinyl Plank flooring throughout the great room and the kitchen. The main entrance/ main floor has a large sized foyer with a 2 piece bathroom and a office / bedroom. Highlighted in your new kitchen are upgraded cabinets, upgraded counter tops and a tile back splash. The upper level has 2 bedrooms and 2 full bathrooms. *** Under construction and the photos used are from a previously built home colors may vary, To be completed by December of this Year **** (id:63502)
Royal LePage Arteam Realty
27 Elizabeth Gd
Spruce Grove, Alberta
Welcome home to this brand new row house unit the “Brooke” Built by StreetSide Developments and is located in one of Spruce Groves newest premier communities of Easton. With almost 930 square Feet, it comes with front yard landscaping and a single over sized rear detached garage this opportunity is perfect for a young family or young couple. Your main floor is complete with upgrade luxury Vinyl Plank flooring throughout the great room and the kitchen. room. Highlighted in your new kitchen are upgraded cabinet and a tile back splash. The upper level has 2 bedrooms and 2 full bathrooms. This home also comes with a unfinished basement perfect for a future development. ***Home is is almost complete and the photos are of the show home colors and finishing's may vary, will be complete by next week and photos will be updated then*** (id:63502)
Royal LePage Arteam Realty
529 Knottwood Rd W Nw
Edmonton, Alberta
GREAT LOCATION!! This three bedroom, 1 & 1/2 bath townhouse has a large eat in kitchen with loads of counter space, and room for a sizable table. The living room is spacious with patio doors leading out into the private, fenced, outdoor space; half bath completes this level. Upstairs has a large primary suite, two additional bedrooms and a 4 piece bath. The basement is partially finished with loads of storage space. Parking stall right at your front door, close to schools, shopping, transit, and easy access to Anthony Henday. WELCOME HOME!! (id:63502)
RE/MAX River City
3118 Kostash Gr Sw
Edmonton, Alberta
Stunning Custom-Built Home with Spice Kitchen in Prestigious Keswick! Offering approx. 4,000 sq ft of living space, this home features a triple heated garage, 9 ft ceilings on all levels, and a whole-home water filtration system. The main floor boasts ceramic tile flooring, a den/office, two spacious living rooms with a fireplace, a modern kitchen with quartz countertops, stainless steel appliances, & a full Spice Kitchen. The bright dining area & full bath complete the main level. Upstairs, the luxurious primary suite offers a 5-piece ensuite, walk-in closet, & elegant coffered ceiling. Three additional bedrooms, a full bath, jack & Jill bath, laundry, a stunning feature wall, & indented ceiling bonus room complete the upper level. The fully finished basement includes a 2-bedroom—perfect for extended family. Enjoy a fenced backyard, spacious deck, & professionally landscaped yard, ideal for outdoor living and entertaining. Public transportation & shopping minutes away. (id:63502)
Initia Real Estate
240 Savoy Cr
Sherwood Park, Alberta
NO CONDO FEES EVER !!!! Welcome to The Bentley by StreetSide Developments, located in the highly sought-after community of Summerwood in Sherwood Park. Offering over 1,200 sq ft of thoughtfully designed living space, this stylish home is perfect for first-time buyers, young families, or couples. Enjoy the benefits of a fully landscaped front and back yard, full fencing, a spacious deck, and a double detached garage all included! Step inside to discover a bright and modern main floor featuring upgraded luxury laminate and vinyl plank flooring, an open-concept great room, and a contemporary kitchen complete with upgraded cabinetry, premium countertops, and a sleek tile backsplash. A convenient 2-piece bathroom rounds out the main level. Upstairs, you'll find three generously sized bedrooms and two full bathrooms, including a private ensuite off the primary suite — ideal for comfortable family living. Estimated completion: end of this week! (Photos are from a similar layout; finishes and colors may vary (id:63502)
Royal LePage Arteam Realty
202 South Ravine Dr
Devon, Alberta
Built by the award-winning StreetSide Developments, the Hazel 111 is nestled in the heart of the Ravines of Devon — a community that blends nature with modern living. As you enter, you'll be greeted by a spacious den just off the entryway, perfect for a home office or cozy retreat. The Hazel boasts a bright and airy open-concept living area, featuring a large L-shaped kitchen ideal for entertaining and hosting family gatherings. Completing the main level is a convenient 2-piece powder room. Upstairs, you'll find three well-sized bedrooms, including a full bath. This brand-new townhouse also includes a single attached garage and comes with full landscaping and a fenced yard for added privacy and outdoor enjoyment .Please note: This home is currently under construction and is expected to be completed by April of 2026 (id:63502)
Royal LePage Arteam Realty
1986 Tomlinson Gr Nw
Edmonton, Alberta
Victorian Charm Meets Modern Comfort! This eye-catching Parkwood-built corner home with its inviting front porch is full of character and warmth. Step inside to a bright, south facing living room with a gas fireplace and mantel that is perfect for cozy evenings. The kitchen offers plenty of space with its island, dining nook, and handy mudroom with main floor laundry. Upstairs, three bedrooms await, including a dreamy primary suite with a walk-in closet and soaker tub ensuite. The finished basement adds a family room, den, and rough-in for a future bathroom. Updates include a new roof (2024), furnace (2019), central air conditioning, and tankless hot water tank. Outside, the fully fenced yard and insulated double garage are ready for all your adventures. With no carpet (hello, easy clean laminate floors!) and steps to the gazebo park and walking trails, this home is a perfect mix of character, comfort, and convenience. (id:63502)
More Real Estate
4802 48 Av
Wetaskiwin, Alberta
Welcome to this 1,400 sq. ft. modular home in Wetaskiwin—a spacious, affordable option that feels both practical and inviting. Set on a 5,871 sq. ft. corner lot, this property offers room to breathe with a fenced yard, deck for summer BBQs, and a single-car garage with extra storage. Inside, you’ll find a bright and functional layout with three bedrooms and two full bathrooms, including a primary suite with its own ensuite. The open floor plan provides plenty of space for family life, while the deck and yard make entertaining easy. Whether it’s kids, pets, or weekend projects, this home has the space to fit your lifestyle. Located close to schools, shopping, and parks, it’s a solid choice for first-time buyers, young families, or anyone looking for great value in a quiet, convenient location. Move-in ready and priced at $239,900, it’s an opportunity that’s as practical as it is comfortable. (id:63502)
Exp Realty
160 Edgewater Ci
Leduc, Alberta
Your dream home is here!! WALKOUT lot with 4 MASTER BEDROOMS 2 storey backing on walking path, HUGE pie shaped lot in Edgewater Estates. This upgraded house is Loaded with extras! Start with an incredible kitchen and spice kitchen, Quartz counters, gas cooktop, built in oven, designer backsplash, Open concept main floor has bedroom with attached bath and powder room luxury vinyl plank flooring, Upstairs are 3 large bedrooms -with their own bath. Primary showcasing a 5 pce spa ensuite and fabulous closet. Movie night is perfect in the bonus room and laundry room complete this level. The walkout bright basement has large windows and covered patio, The heated garage has dog wash . A/C for summers Love the park across the street! Close to schools! Don’t t wait to see this house. (id:63502)
Maxwell Polaris
#9 1051 Graydon Hill Bv Sw
Edmonton, Alberta
Experience the perfect blend of style, function, and location in this 1551 sq ft townhome in Graydon Hill. Fronting a serene, treed walking trail, this home offers rare privacy with nature at your doorstep. The main level features a versatile flex room – perfect as a home office, gym, or guest space – all enhanced by durable, luxurious vinyl plank flooring that flows seamlessly into the second level. The open-concept layout on the 2nd level highlights a bright living room, a 2-pc bathroom, 9ft ceilings, crisp white quartz counters in the kitchen, sleek kitchen cabinets, and stainless-steel appliances. The third level hosts the spacious primary suite with walk-in closet and 3-pc ensuite, plus two generous secondary bedrooms and a 4-pc bath. Stay cool with central A/C and enjoy two balconies for extra outdoor living space. The double attached garage is EV-ready with a 220V plug. Perfectly located near transit centers, Paisley Dog Park, a golf course and driving range, and only minutes to the airport. (id:63502)
Royal LePage Arteam Realty
#66 13320 124 St Nw Nw
Edmonton, Alberta
Welcome to Shepard's Meadow located in the community of Kensington. This move in ready +55 complex is waiting for you. With just over 1000 sqft of living area on the main floor this home features 2 bedrooms and one 4 pce bathroom. The current owner will include bathtub safety grab bar & portable reclining bathtub lift with rechargeable remote control. There is no carpet on the main floor, the flooring is hardwood and LVP. The basement is fully finished, carpeted and features a large storage area and family room. Did I mention the drywalled attached double garage?The attic insulation in the home and garage have been upgraded to R40. New HWT 2024. The unit is located on the corner and features an oversized deck. Quiet and serene discribes the vibe you get living in the complex. Conveniently located within walking distance to manty amenities, shopping and transportation. (id:63502)
Royal LePage Gateway Realty
11420 112 Av Nw
Edmonton, Alberta
Welcome to this beautifully updated bungalow in the central community of Prince Rupert, complete with a secondary kitchen and living space! The main floor offers 2 bedrooms, including a primary suite with a 3-piece ensuite, a modern 4-piece bath, laundry, and a kitchen with quartz counters and newer stainless steel appliances that flows into the open dining and living area. The fully finished basement has private access, 2 bedrooms, a 3-piece bath, its own laundry, and a fenced yard - mirroring the privacy of the upper suite. With two separate outdoor spaces and a double garage pad reinforced to sustain the weight of a legal garage suite, this home is both functional and versatile. Facing green space and just minutes from the Royal Alex Hospital, NAIT, Kingsway Mall, Grant MacEwan, and downtown, this is a rare opportunity you don’t want to miss! (id:63502)
Century 21 Masters
#402 5065 31 Av Nw
Edmonton, Alberta
This top-floor 2 bedroom, 1 bath condo in Mainstreet South is sure to impress! Ideally located just minutes from all amenities, this home features vinyl plank flooring throughout a bright and spacious layout. The kitchen offers ample cabinetry, white appliances, and overlooks the dining area and living room, complete with AC and access to the sunny southwest-facing patio. Two king-sized bedrooms, a 4pc bath, in-suite laundry, and extra storage complete the space. Enjoy low condo fees that include heat & water in this well-managed, pet-friendly complex. Move-in ready, welcome to your new Home Sweet Home! (id:63502)
RE/MAX Excellence
1270 Lakewood Rd W Nw
Edmonton, Alberta
FULLY RENOVATED TOWNHOME! This spacious, stylish townhome has been beautifully updated from top to bottom – and with LOW CONDO FEES, it’s perfect for first time buyers!! Enjoy brand-new vinyl plank flooring, modern lighting, quartz counters, and all new high-end stainless steel appliances. The bright main floor features a sunny living room, stunning kitchen with dark cabinetry, tiled backsplash, island, and a sleek 2-pce bath. Upstairs are 3 generous bedrooms with ample closet space and a fully renovated 4-pce bath with custom tile. The developed basement offers a large family room, full bath, and spacious laundry/utility room. Outside, enjoy a fenced yard with a new patio door and lift station. Backing onto green space and close to transit, shopping, and schools, the location is unbeatable – move-in ready and an absolutel must-see! (id:63502)
RE/MAX Elite
#27 671 Silver Berry Rd Nw
Edmonton, Alberta
CREEKSIDE VILLAS... is a hidden gem in the quiet residential neighbourhood of Silver Berry. Flanked by the Mill Creek Ravine & Mature Trees gives this complex a secluded Chalet feel ! Don't miss out on this immaculate 940 sq.ft. upper level bungalow style Coach Home featuring open concept Livingroom and Kitchen w/ Vaulted Ceilings, 2 spacious Bedrooms, 2 full Bathrooms, stacker Washer & Dryer, heat pump/ boiler system with In-Floor Heat, and South Facing Covered Balcony w/ an outside secured Storage Room. Comes with 1 outside Parking Stall conveniently located in front of your unit and the potential for a 2nd rental stall. Pet Friendly Complex. Minutes from the Ravine Walking Trails, Bus Stop, Schools, Rec Centre and Anthony Henday Freeway for the work commute. Very well managed Condo Association. Unit has been Professionally Cleaned and ready for a quick possession! SIMPLY PUT...GREAT VALUE! (id:63502)
RE/MAX Elite
11708 126 St Nw
Edmonton, Alberta
Move in and enjoy everything this brand-new HOME has to offer! This gem seamlessly blends modern design with ultimate comfort. Boasting 6 bedrooms,4 bathrooms & an open-concept living space.The property features 2 BED LEGAL BASEMENT SUITE with SEPARATE SIDE ENTRANCE.This home offers a versatile office/bedroom on the main floor. The chef-inspired kitchen is a true highlight, with built in stainless steel appliances , quartz countertops, tiled backsplash, huge waterfall island perfect for meal prep and entertaining. Luxury finishes are evident throughout w Lots of windows for natural sunlight on all floors including 5 windows in basement,9-foot ceilings on 3 levels, luxury vinyl plank flooring, custom walls & floor tiles, LED light fixtures, 40+ pot lights, electric fireplace with 8 ft tile accent wall.Glass door shower with bench. The extra large primary suite offers a feature wall & huge walk-in closet.Step outside to your private backyard with deck & detached double garage.Close to MacEwan,Nait Downtown (id:63502)
Homes & Gardens Real Estate Limited
3109 110a St Nw
Edmonton, Alberta
This beautifully renovated home offers over 1,800 sq. ft. of stylish, functional living space with modern upgrades throughout: New Roof Shingles (2023), Brand-New Windows (2024),Updated Garage Door (2024), New Furnace (2025) Step inside to a fully remodeled kitchen and bathrooms, complemented by sleek new flooring and a bright, open-concept layout. With 4 spacious bedrooms, 3 bathrooms, and 3 versatile living areas, there’s plenty of room for family, entertaining, or relaxing. Natural light fills every corner, creating a warm and inviting atmosphere. Enjoy the huge private backyard,perfect for gatherings, gardening, or play and take advantage of the oversized garage with ample storage. Unbeatable Location! Walking distance to Century Park Station & an elementary school. Only 8 minutes to Southgate Centre. Quick access to Gateway Blvd, Calgary Trail, and Whitemud Drive.This home is a true gem, blending modern comfort with everyday convenience.Don’t miss this incredible opportunity,priced to sell,so hurry! (id:63502)
The E Group Real Estate
17079 46 St Nw
Edmonton, Alberta
Welcome to this exceptional custom 2 storey built by Coventry Homes, tucked away in a prestigious cul-de-sac, offering over 4,300 sq ft of exquisitely designed living space. This 4 bed, 5 bath masterpiece showcases state-of-the-art architecture and timeless elegance. A grand foyer welcomes you with soaring ceilings and natural light. The chef’s kitchen is a showstopper—Quartz counters, double ovens, gas cooktop, large island & butler’s pantry—perfect for entertaining. The open dining area flows to a composite deck, while the living room stuns with a gas fireplace and designer finishes. A curved, open-rise staircase leads to 3 spacious bedrooms—each with a private ensuite—plus an elegant bonus room & upper laundry. The fully finished basement is a luxurious retreat with a rec room, wet bar, fireplace, 4th bedroom w/ walk-in closet, private laundry & full bath. Central A/C, high-end finishes throughout, and unbeatable access to Anthony Henday, top schools, parks & upscale shopping complete this dream home. (id:63502)
RE/MAX Elite
1517 Rutherford Rd Sw
Edmonton, Alberta
Welcome to this beautifully maintained, attached home in the highly sought-after community of Rutherford! Perfectly positioned directly across from walking trails and storm pond, this property offers an ideal blend of natural beauty, convenience, and modern living.Step inside to discover a bright interior,where natural light floods through large west-facing front windows and east-facing rear windows, creating a warm atmosphere throughout the living areas.The open-concept main floor is adorned with elegant hardwood flooring and features a thoughtfully designed layout.The modern kitchen boasts a central island with an eating bar, beautiful cabinetry, and a stylish backsplash. The rear entry provides access to the single attached garage and a private backyard.Upstairs, you'll find three well-appointed bedrooms, including a master suite with closets and a sleek three-piece bathroom.This situated near top amenities, including a K–9 school just a five-minute walk away, shopping centres, public transportation. (id:63502)
Mozaic Realty Group
#42 2922 Maple Wy Nw
Edmonton, Alberta
Step into the beautiful Maple Way Gardens and discover a home that blends style, comfort, and convenience! Bright and inviting, the kitchen shines with white cabinetry, quartz countertops, stainless steel appliances, and a sleek black faucet. Large windows flood the space with natural light! Light oak, premium hardwood floors flow throughout the main level, complemented by beautifully contrasting feature walls, some upgraded lighting fixtures, and conveniently placed main floor laundry. Stay cool with A/C and enjoy the ease of an attached double garage. Upstairs, 3 bedrooms make it ideal for a growing family, with the primary suite boasting a California Closets walk-in and a beautiful black-rimmed shower. A sunny south-facing patio is perfect for relaxing, while schools, playgrounds, shopping, and quick highway access are just minutes away. With over 1,500 sq ft of living space, this home is perfect for a single buyer, a family, or a savvy investor looking to get into Edmonton’s uprising market. (id:63502)
Sable Realty
#2103 10011 123 St Nw
Edmonton, Alberta
21st floor! River Valley views! TONS to do! This condo is a fantastic opportunity for investors, or someone looking to make the move downtown and make a space their own. It features a wide open living room and bedroom, one bathroom, and massive windows to let in ALL the daylight! The kitchen has loads of cabinet space and modern appliances. Building has a full gym and recreation room as well as laundry on every level. The building is beautiful. The location is prime. And it's a fantastic space already, but if you have a vision, this is your opportunity to move downtown and make something INCREDIBLE. (id:63502)
The Good Real Estate Company
11706 126 St Nw
Edmonton, Alberta
Move in and enjoy everything this brand-new HOME has to offer! This gem seamlessly blends modern design with ultimate comfort. Boasting 6 bedrooms,4 bathrooms & an open-concept living space.The property features 2 BED LEGAL BASEMENT SUITE with SEPARATE SIDE ENTRANCE.This home offers a versatile office/bedroom on the main floor. The chef-inspired kitchen is a true highlight, with built in stainless steel appliances , quartz countertops, tiled backsplash, huge waterfall island perfect for meal prep and entertaining. Luxury finishes are evident throughout w Lots of windows for natural sunlight on all floors including 5 windows in basement,9-foot ceilings on 3 levels, luxury vinyl plank flooring, custom walls & floor tiles, LED light fixtures, 40+ pot lights, electric fireplace with 8 ft tile accent wall.Glass door shower with bench. The extra large primary suite offers a feature wall & huge walk-in closet.Step outside to your private backyard with deck & detached double garage.Close to MacEwan,Nait Downtown (id:63502)
Homes & Gardens Real Estate Limited
8830 89 St Nw
Edmonton, Alberta
Nestled in the heart of Bonnie Doon, this versatile 5 bedroom bungalow (3+2) sits on a 48.7x122 ft lot and offers excellent potential for professionals, families or investors/developers. The main floor features 3 bedrooms, a full bath, a bright kitchen, and spacious living area. The finished basement includes a separate entrance, 2 additional bedrooms, full bath, second kitchen, large family room, and shared laundry. Enjoy a west-facing backyard and a single detached garage. Conveniently located near the Valley Line LRT, Bonnie Doon Mall, schools, shopping, and the River Valley, with quick access to Downtown, the University of Alberta, and Whyte Avenue. A prime opportunity in a highly desirable community. (id:63502)
Maxwell Devonshire Realty
