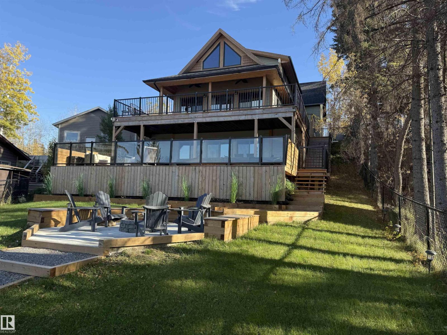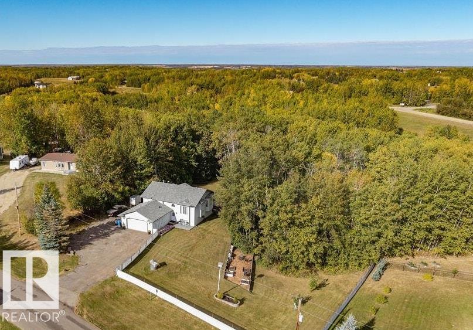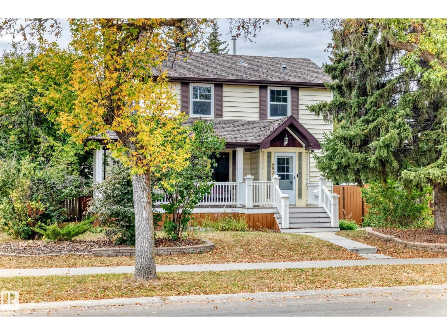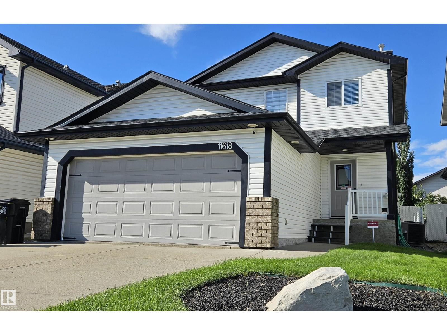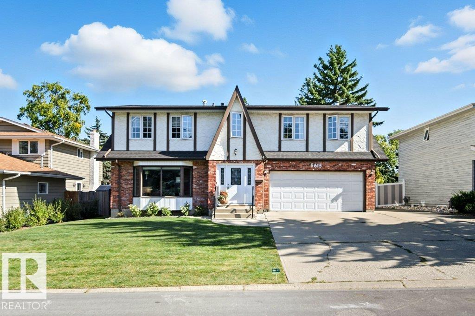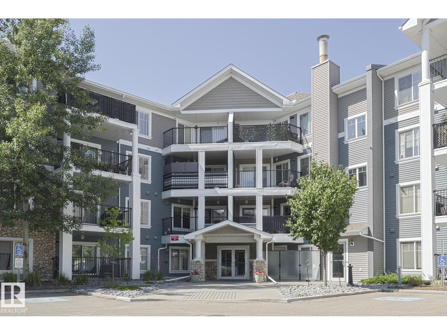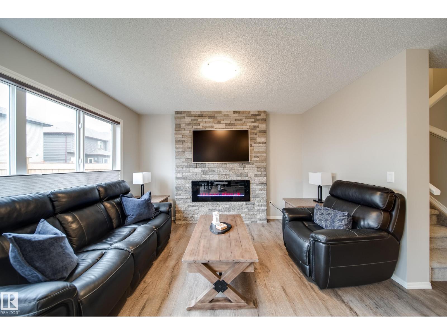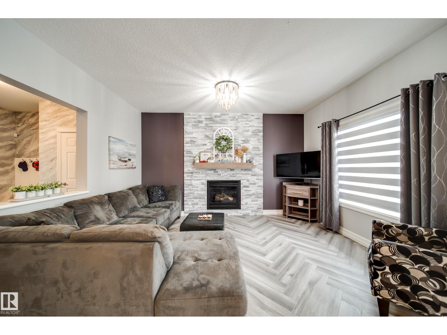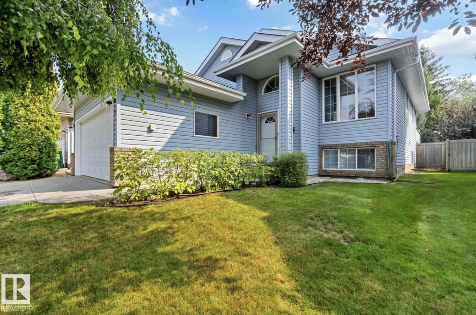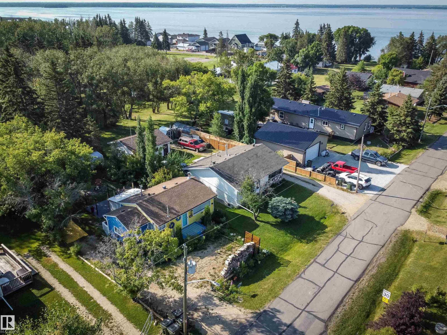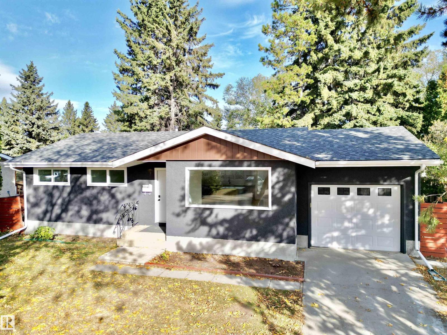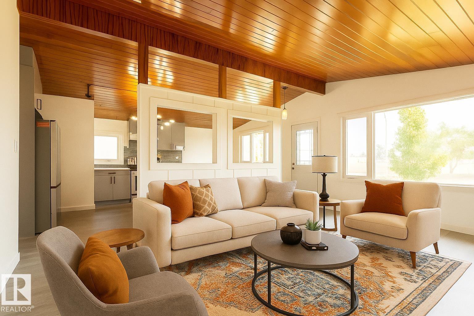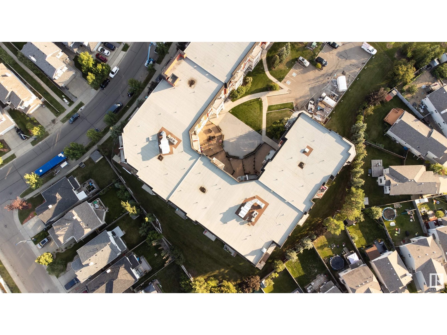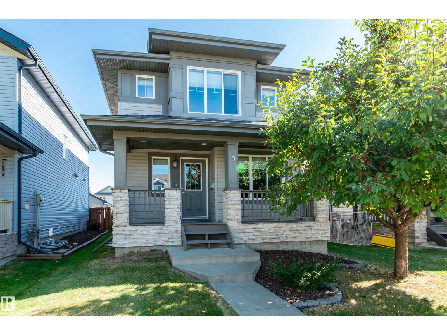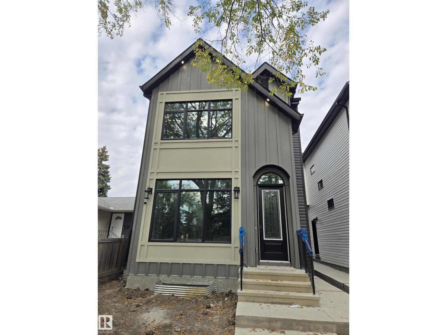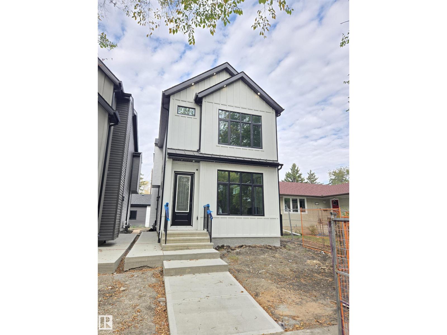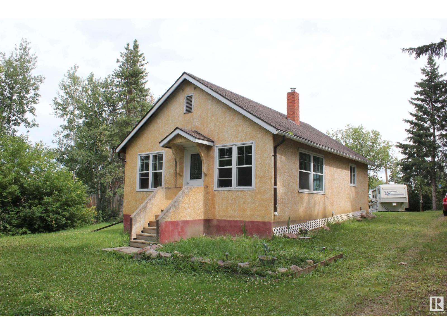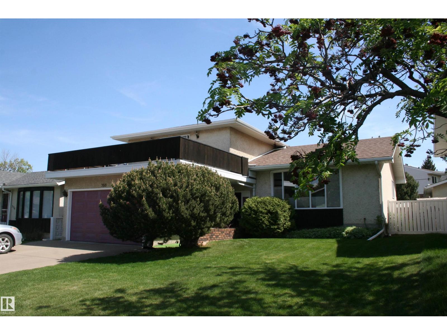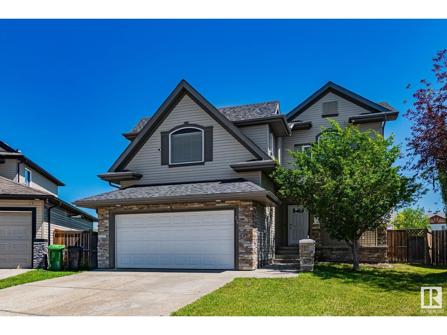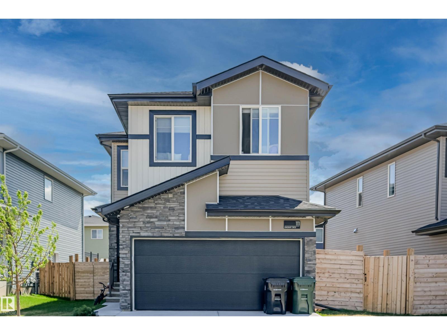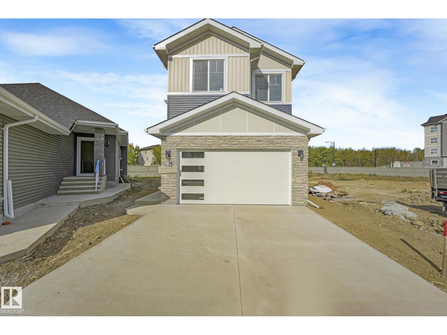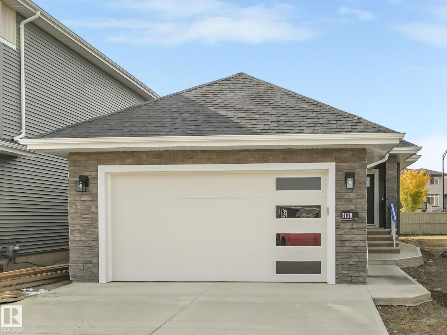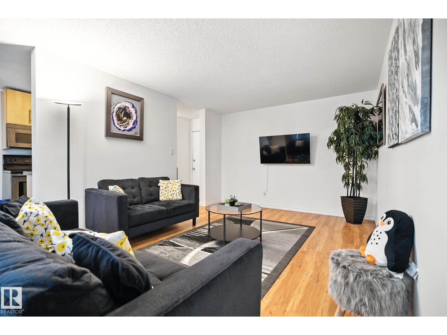#23 2332 Twp 521 Parkland County
Rural Parkland County, Alberta
A lifestyle trend connects nature with lakefront views & offers a pleasant year round lake home. Jackfish Lake shares recreation, , paddleboarders, water sports, loon calls and some pretty amazing sunsets at night. This custom built one owner home offers 3 levels of coziness and outdoor living spaces in this unique 1690 sq ft plan. Vaulted pine ceilings in Kitchen & LR. Center Island provides sizable drawers for storage solutions, great window views, solid wood countertop, & natural wood trims. Two bedrooms sleep on the upper level with an open sitting area concept at the top of the staircase. Master bdrm presents sliding barn doors to the 4pce ensuite. Main floor laundry w/2 pce bath. Bsmt provides a casual sitting environment with deck access, pine feature walls & ceilings. Vinyl Planking flooring. The Hot Tub...with the perfect lakeview is 8x16' situated where the deck offers gatherings. Decks are 12x34 & 24x35. Concrete firepit sitting area with built-in storage boxes. In floor heating in basement (id:63502)
Century 21 Leading
#112 53319 Rge Road 14
Rural Parkland County, Alberta
Walkout bi-level on 1.34 fully treed acres, only 10 minutes from town. Enjoy a fully fenced, private yard that feels like a secluded retreat, complete with a large, fully finished gardening space. This custom-built home offers 4 bedrooms, 3 bathrooms, and vaulted ceilings that flood the open-concept layout with natural light, anchored by a cozy gas fireplace. The spacious kitchen features granite countertops, quality cabinetry, and modern appliances. A generous laundry room with sink, central air conditioning, and a heated attached garage with epoxy flooring add everyday comfort and convenience. Behind the property, a 3 km treed reserve provides unmatched privacy and trails to explore, with multiple walking paths on and off the property. Tucked within the trees, a hidden firepit area offers a completely private space to relax or entertain. This property truly has it all! (id:63502)
RE/MAX Real Estate
9902 148 St Nw
Edmonton, Alberta
Sought-after Crestwood location! This Ackard substantially renovated 2-storey offers 2,238 sq ft of bright, inviting living space, perfectly designed for a large family. Nestled on a 45 x 150 ft lot with mature trees, covered deck, and a 23 x 24 ft detached garage, it blends charm and functionality. Inside, discover spacious rooms, a fantastic flowing layout, and a cheerful ambiance filled with natural light. The home features an amazing kitchen with granite counters, nearly new appliances and spacious eat-in dining & convenient mudroom. 3 generous bedrooms, including a dream master suite with a stunning newly renovated ensuite showcasing a walk-in shower, free-standing tub, and dual vanity, oversized walk-in with organizers. A modern fully finished basement adds even more living space and 4th full bath. Newer Windows, Furnace and Air Conditioning. Desirable location, steps from top-rated schools, scenic trails, and vibrant amenities—making this the perfect blend of style, comfort, and convenience. (id:63502)
RE/MAX Excellence
11618 173a Av Nw Nw
Edmonton, Alberta
Absolutely stunning 2-storey home with endless upgrades all over the home with a fully finished basement and an insulated heated garage. No pets and non-smoking home. This home has 4 bedrooms and 4 bathrooms, main floor laundry, central A/C, gas fireplace, dream kitchen with granite/quartz countertops, and huge pantry. Full sized newly painted deck, high end storage shed with front/side windows and skylight. The master bedroom features a barn door, gleaming hardwood floors, his and her closets, 5pcs ensuite with live edge countertop, double sinks, 2 shower heads, and tile flooring. The main bathroom has new marble floors and cabinets. The basement is fully finished with a 3pcs bathroom, bedroom, family room. Upgrades includes: newer roof shingles, hot water tank, humidifier, A/C, light fixtures, curtains and blinds. Just steps away to access the Canossa Lake, public transportation, picnic areas, & playgrounds. (id:63502)
Initia Real Estate
5615 151 St Nw
Edmonton, Alberta
BEAUTIFUL BRANDER GARDENS FAMILY HOME offers nearly 2800 sq ft above grade plus a finished basement, steps from top schools, parks and Edmonton’s stunning River Valley. Since 2021 the home has seen extensive renovations: engineered hardwood/trim throughout main and upper levels, tile in entry and bathrooms, new vanities, fixtures/toilets, with a tiled walk-in shower in the ensuite. The kitchen shines with updated appliances including a convection stove, updated hoodfan and open shelving (2025) BRAND NEW ROOF (2023) new shingles, sheeting and skylight. Additional updates include a new water heater (2022), washer/dryer (2023), epoxy-finished garage, HOT TUB (2021) and the POOL complete the package. Perfectly located with easy access to the Whitemud Freeway, University of Alberta, and downtown, this is the ideal family home in one of Edmonton’s most sought-after communities. (id:63502)
RE/MAX Elite
#418 6084 Stanton Dr Sw
Edmonton, Alberta
Welcome to the Southwinds in Summerside! This TOP FLOOR 2 bed, 2 bath unit has everything that you have been looking for. IN-SUITE LAUNDRY, BALCONY facing SE with gas line, PET FRIENDLY & UNDERGROUND PARKING. As you enter you are greeted with an open floor concept with laminate flooring, 4 piece bath and a kitchen that includes an eat up bar & plenty of cabinetry. The master bedroom includes a nicely sized walk-through closet leading to your 3 piece bath. Perks of this building include a GYM, PARTY ROOM & GUEST SUITE. You can’t beat this location with access to Lake Summerside! (id:63502)
2% Realty Pro
9040 Cooper Li Sw
Edmonton, Alberta
Nestled in Chappelle, one of Edmonton’s top-rated communities, this well cared for 2021 Sterling built home offers over 1500 sq ft of thoughtful design & elevated finishes. Featuring 3 bedrms, 2.5 bathrms, + a bonus room, it seamlessly blends style and function. The open concept main floor showcases QUARTZ countertops, stainless steel appliances, a spacious L-shaped kitchen w/pantry, & a striking custom STONE facing electric fireplace, all tied together w/durable luxury vinyl plank flooring. Central AC ensures year round comfort, while the fully fenced, landscaped yard w/DECK is perfect for relaxing or entertaining. Upstairs, retreat to the primary suite w/walk-in closet & 4-pc ensuite, enjoy family time in the bonus rm, & appreciate the convenience of upper laundry alongside 2 additional good sized bedrms. The unfinished basement awaits your personal touch. Steps from trails, ponds & all amenities, this move in ready home delivers lifestyle, location, & everyday ease - ready for you to love & call home! (id:63502)
Maxwell Polaris
5927 6 Av Sw
Edmonton, Alberta
Backing onto a peaceful WALKING TRAIL, this stunning 2010 Landmark built home blends style, comfort & functionality w/over 2000 sqft of living space. Inside, soaring 9ft ceilings, herringbone LUXURY vinyl plank, & GRANITE counters set the tone. The chef’s kitchen w/plenty of prep space,storage & upgraded appliances, opens to a BRIGHT living area w/stone facing GAS fireplace & dining rm overlooking the yard. Upstairs find 3 bedrms, including a primary suite w/spa-like corner tub, abundant counter space & a WIC, plus 2 well sized rms, full bath & spacious bonus rm.The fully finished basement impresses w/a wet bar, 2nd GAS fireplace, large rec rm, 4th bedrm & full bath, ideal for the growing family or entertaining. Outside, enjoy a STAMPED CONCRETE rear deck & spacious yard w/shed. With 4 bedrooms, 3.5 baths, & thoughtful upgrades like AC & tankless HWT, this home truly has it all. Located in Charlesworth, minutes to schools, shopping, & every amenities - your perfect blend of luxury & convenience awaits. (id:63502)
Maxwell Polaris
19 Westwood Green
Fort Saskatchewan, Alberta
Welcome to this spacious 4 bedroom, 3 bathroom bi-level home, perfectly designed for family living. As you step inside, you are greeted by airy vaulted ceilings that create a warm and inviting atmosphere. The main floor features a bright and open living room that flows seamlessly into the kitchen and dining area, making it ideal for both everyday living and entertaining. All bedrooms are generously sized with ample closet space, while the primary suite offers a walk-in closet and a private ensuite for added comfort. The fully finished basement provides an expansive family room, an additional bedroom, and an updated bathroom, offering plenty of room for relaxation or hosting guests. Central A/C ensures year-round comfort, and outside you’ll find a large back deck perfect for summer evenings, along with a spacious yard complete with a storage shed. This home truly blends functionality, comfort, and charm! (id:63502)
Maxwell Polaris
303 3 St
Rural Lac Ste. Anne County, Alberta
This year round cottage has a real Maritime Feel. Set on a really nice private lot with lots of perennials on the perimeter, and backing on to a large green space that leads to the lake, this place is a great get a way. Located in the quiet community of Yellowstone, off the shores of Lac Ste Anne this property comes with all services (drilled well, septic tank, power, gas) and boast of a cozy living room with fireplace, kitchen with all appliances, 2 bedrooms, 1 full bath and a laundry area off the back door. interior flair of east coast throughout making this feel like a real recreational home. Outside are gazebos, decks, firepit area, shed and more. Only 45 minutes NW of Edmonton. Moor your boat on the community dock. (id:63502)
Century 21 Masters
12 Sycamore St
Sherwood Park, Alberta
Extensively renovated Bungalow backing on to a green space! This stunning bungalow has been completely transformed inside and out! Featuring new shingles, eaves and all new windows and doors. Inside you will discover a fully renovated main floor showcasing contemporary finishes, 3 bedrooms and a bright open layout. The brand new basement offers a spacious rec area, 2 large bedrooms, laundry, and bathroom with custom walk-in shower. Outside enjoy a massive backyard that backs onto a useable green space, with tons of potential. Located close to multiple schools, parks and amenities, this home offers unbeatable convenience that is move in ready. (id:63502)
Real Broker
13340 94 St Nw
Edmonton, Alberta
Turnkey Home with Heated Garage & Big Backyard! This fully renovated home is move-in ready—no renos needed! Updates include new electrical, plumbing, furnace, hot water tank, appliances, windows, roof, and a heated single garage with a brand-new concrete pad. Step into a bright living room with soaring vaulted ceilings and enjoy a large backyard perfect for kids, pets, or evening sunsets. A separate entrance, second kitchen, and separate laundry make this home ideal for extended family living. Located in a quiet neighborhood near schools, shopping, and a medical clinic, with quick access to major roads for easy city commuting. Just move in, kick off your boots, and start making memories! (id:63502)
The E Group Real Estate
#117 226 Macewan Road Sw Sw
Edmonton, Alberta
MAIN LEVEL , NO UTILITY BILLS, 2 PARKING , with Stunning GREEN SPACE VIEW! Bright and spacious, this beautifully updated unit offers 2 beds, 2 baths and an oversized kitchen with in-suite laundry and ample storage space. Enjoy 9-ft ceilings, an open-concept layout and expansive windows that flood the space with natural light and showcase peaceful views of the green space. Newer fresh neutral paint throughout. Condo fees cover all utilities: heat, water, and electricity! This well-managed, pet-friendly UNIT includes 1 secure titled heated underground parking and 1 titled stall parking , lots of visitor/street parking, a fitness room and a large party room for your private gatherings and a open space courtyard . Located right across from a park & playground, just minutes from shopping, dining, schools, daycare, the Anthony Henday, LRT, and bus routes — perfect for families and professionals. Don’t miss your chance to own this hidden gem! (id:63502)
Maxwell Devonshire Realty
9 Dickens St
Fort Saskatchewan, Alberta
LIKE NEW! Welcome home to this meticulously maintained 2 Storey, with 3 bdrms & 2.5 baths in Southfort! Enjoy central A/C & stay cool on those hot summer days! Modern kitchen with granite counters, stainless steel appliances & corner pantry! Three good sized bedrooms upstairs w/large primary bedroom with a 4 pc bathroom ensuite & large walk in closet! Den area at the front of the home can also be used as a flex room for whatever suits your personal needs! Cozy and bright living room for memorable moments! Beautiful hardwood flooring throughout main floor! Unfinished basement for all your storage needs. Low maintenance, fenced, East facing back yard and freshly painted deck perfect for BBQ’s and relaxation! Detached double garage with lots of street parking available! Only 2 blocks from the new K-9 SouthPointe School and 1 block from Ken Hogkins Park! Close to all amenities including groceries, restaurants/bars, fitness, schools, big box stores and more! MOVE IN READY AND AMAZING NEIGHBOURS! (id:63502)
Now Real Estate Group
7942 89 Av Nw
Edmonton, Alberta
Welcome to this beautifully crafted Tudor-style infill in Idylwylde, offering 1,746 sq.ft. of thoughtfully designed living space. The main floor boasts an inviting open layout with a bright living room, upgraded kitchen, den, mudroom, and half bath—perfect for modern family living. Upstairs, discover 2 bedrooms, a full bathroom, a convenient study nook, laundry, and a spacious primary retreat complete with walk-in closet and spa-inspired ensuite. A detached double garage adds convenience, while the fully finished legal basement suite provides excellent rental income or multi-generational living with its 1 bedroom, full bath, kitchen, dining, living area, and storage. High-end finishes and upgrades throughout include 10' ceilings on the main, 9' ceilings upstairs and in the basement, 8' doors, MDF shelving, upgraded lighting/plumbing, and 200 amp power in the garage. Move-in ready, with timeless curb appeal, this home is ideally located near schools, shopping, and transit. Truly a must-see! (id:63502)
Maxwell Polaris
7940 89 Av Nw
Edmonton, Alberta
Stunning brand-new infill home in the heart of Idylwylde! Offering 1,833 sq.ft. of modern farmhouse design, this fully upgraded property features a spacious main floor with den, open living room, stylish kitchen, mudroom, and half bath. Upstairs you’ll find 2 bedrooms, full bath, study nook, convenient laundry, plus a luxurious primary suite with walk-in closet and spa-inspired ensuite. The home also includes a double garage and a fully finished legal basement suite—perfect as a mortgage helper or rental—featuring 2 bedrooms, full bath, kitchen, dining, living area, and storage. Quality finishes throughout, move-in ready, and ideally located close to schools, shopping, and transit. Upgrades: 8' doors, 200amps power in garage, 10' ceilings on main, 9' on 2nd&BSMT, MDF shelving, lighting/plumbing upgraded and more! A must see home and priced to sell! (id:63502)
Maxwell Polaris
12 Main Road
Derwent, Alberta
Recently renovated home in Derwent on 2 lots! This cozy and comfortable 757 sqft home features 3 bedrooms, 4pc bath, open and bright kitchen with an eat up peninsula with high back chairs that are included, and a spacious livingroom. The basement is clean and offers a lot of storage, the 3rd bedroom, a flex area , laundry area and a cold room. The lots measures 98' x 180' and the yard has many delightful features including back alley access and an area that would make a great garden. There's a a hidden cove surrounded by large matures trees that offers shelter and privacy. Enjoy the many perennials and interesting trees and shrubs. The single garage is 14 x 20, has power and a lot of storage. Singles replaced in 2023. 2025 taxes $470.00. Motivated seller. Come see Derwent - centrally located between Vermilion, Two Hills and Elk Point. 1.5 hours from Edmonton. (id:63502)
Property Plus Realty Ltd.
768 Lee Ridge Rd Nw
Edmonton, Alberta
Beautiful four level split situated in Lee Ridge. This home has been meticulously maintained and is ready for a new family to enjoy this peaceful setting. Three bedrooms up with three piece ensuite and four piece main bath. Enjoy the evening sunsets from the upper patio off the master bedroom. The two main floor areas include a living and dining room large kitchen area with gas stove and breakfast nook area. Large family room with gas fireplace laundry and two piece bathroom. The lower level is developed with a recreation room cold storage room an large mechanical storage area. Peaceful rear yard area with pergola for shade from the southern exposure (id:63502)
RE/MAX Elite
14 Wesleyan Co
Fort Saskatchewan, Alberta
Welcome to 14 Wesleyan Court in Westwood Trails - a beautifully updated family home tucked in the middle of a quiet cul-de-sac, just steps from parks, trails, and schools with quick commuter access and year-round convenience. Inside, you’re greeted by an open-to-above foyer and flowing layout with wood cabinetry, a centre island, and a spacious dining area that opens into a bright great room with elegant roman columns. A versatile front flex room works perfectly as a formal dining space or home office. Upstairs, a vaulted bonus room offers plenty of extra living space, while the primary suite features a walk-in closet and 5-piece ensuite. Two additional bedrooms, fresh paint, new carpet, updated light fixtures, and newer shingles complete the move-in-ready feel. Out back, enjoy the wide open view with no direct rear neighbours, a large deck, storage shed, and hot tub rough-in already in place - ready for your personal touch! (id:63502)
The Agency North Central Alberta
111 Kingsbury Ci
Spruce Grove, Alberta
Welcome to immaculate home in Kenton, Spruce Grove! This beautiful 2 Storey offers a 3-bedroom, 2.5-bath home offering modern finishes and thoughtful design throughout. The bright, open-concept kitchen features quartz countertops, stainless steel appliances, and a convenient pantry, while the impressive open-to-below living room with fireplace creates the perfect space for gatherings. With 9-ft ceilings, a spacious bonus room, and a luxurious primary ensuite complete with a soaker tub, stand-up shower, and double sinks, this home truly blends comfort and style. Step outside to a BRAND-NEW (12x11) 130sqft DECK, ideal for outdoor entertaining. Additional highlights include a separate entrance to the unfinished basement, offering endless potential for future development, and a heated double attached garage with subflooring, perfect for a home workshop or office. Located close to schools, golf, public transit, major routes, and everyday amenities! (id:63502)
Venus Realty
3140 Magpie Wy Nw Nw
Edmonton, Alberta
Welcome to this upcoming 2,280 sq. ft. two-storey single-family home, perfectly situated on a desirable pie-shaped lot with no rear neighbours & big backyard Featuring 4 Bedrooms, 3 full Bathrooms, an attached double-car garage, this thoughtfully designed residence combines functionality with modern style. MOVE-IN-READY . The main floor offers an open-concept layout with a spacious kitchen, adjoining dining area, & a bright great room—ideal for entertaining or everyday living. A walk-in pantry enhances kitchen storage, while an additional bedroom. A convenient 3-piece bathroom completes the main level. Upstairs, the primary suite boasts a generous walk-in closet and a private ensuite. Two additional bedrooms of comfortable size are served by another full 3-piece bathroom. Includes a side entrance for future legal suite. A dedicated laundry room with a sink, plus a bonus room, provide convenience and extra living space. The open-to-below design adds a sense of airiness and sophistication. (id:63502)
Maxwell Polaris
3138 Magpie Wy Nw Nw
Edmonton, Alberta
READY TO MOVE-IN! Beautiful bungalow over 2450 sq.ft. living space, Offering 1,380 sq. ft. on the main floor plus a fully finished basement, this home is designed for comfort and functionality. The main level features a spacious primary bedroom with a walk-in closet and private ensuite, an additional bedroom, a 3-piece bathroom, and a bright kitchen that flows into a welcoming great room. The lower level includes two additional bedrooms, Bar/coffee station , another 3-piece bathroom, and ample living space. Photos are from a previous similar model and finishes. THIS BUNGALOW WILL BE FULLY COMPLETE IN BETWEEN 1-2 WEEKS (id:63502)
Maxwell Polaris
3331 Chickadee Drive Nw
Edmonton, Alberta
Ready to move in with quick possession available! This 2,286.18 sq. ft. WALK-OUT home backs onto a peaceful dry pond and offers exceptional space and design. The main floor features a spacious den, Powder Room, and a chef-inspired kitchen with a pantry, opening to the dining area and a living room with a beautiful stone fireplace. Upstairs, the primary suite includes a private balcony, a luxurious ensuite, and a walk-in closet. Two additional bedrooms, a large family room/BONUS ROOM, Laundry room, and a convenient full bathroom complete the upper level. The full WALK-OUT basement (undeveloped) includes a separate side entrance, offering excellent potential for a future suite. A front-attached double garage and quality finishes throughout make this home a must-see! (id:63502)
Maxwell Polaris
#202 10149 83 Av Nw
Edmonton, Alberta
Discover the perfect blend of style, comfort, and location in this beautifully renovated 1-bedroom condo in the heart of Old Strathcona! The apartment boasts upgraded laminate floors, fresh paint, and a beautifully renovated bathroom—nothing old is left behind. The spacious bedroom and oversized living room offer an airy, inviting feel, while the large balcony floods the unit with natural light in this SOUTH facing unit. Just minutes from Whyte Ave, parks, schools, shopping, restaurants, the Strathcona Farmers’ Market, and the River Valley. Excellent transit access makes commuting through Downtown a breeze. With a walkable lifestyle, powered parking stall, and strong rental potential—this gem is ideal for investors, students, or first-time buyers. Don’t miss your chance to own in one of Edmonton’s most sought-after neighbourhoods! (id:63502)
One Percent Realty
