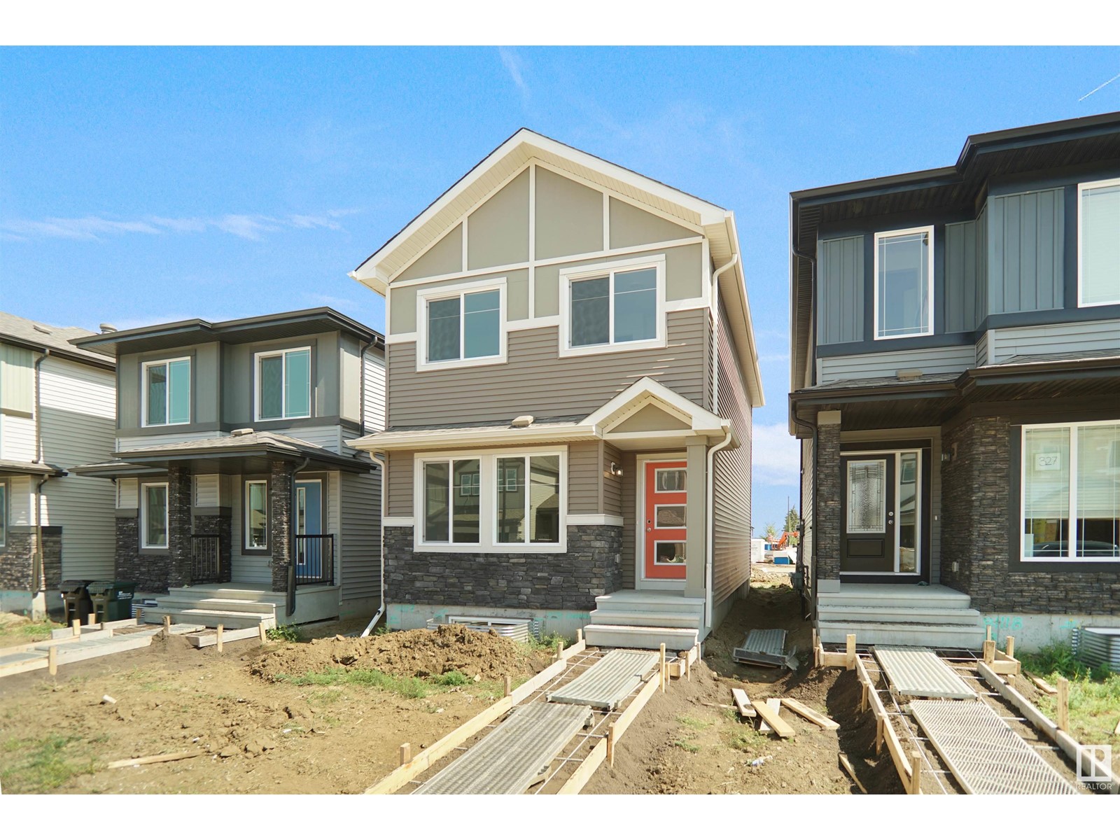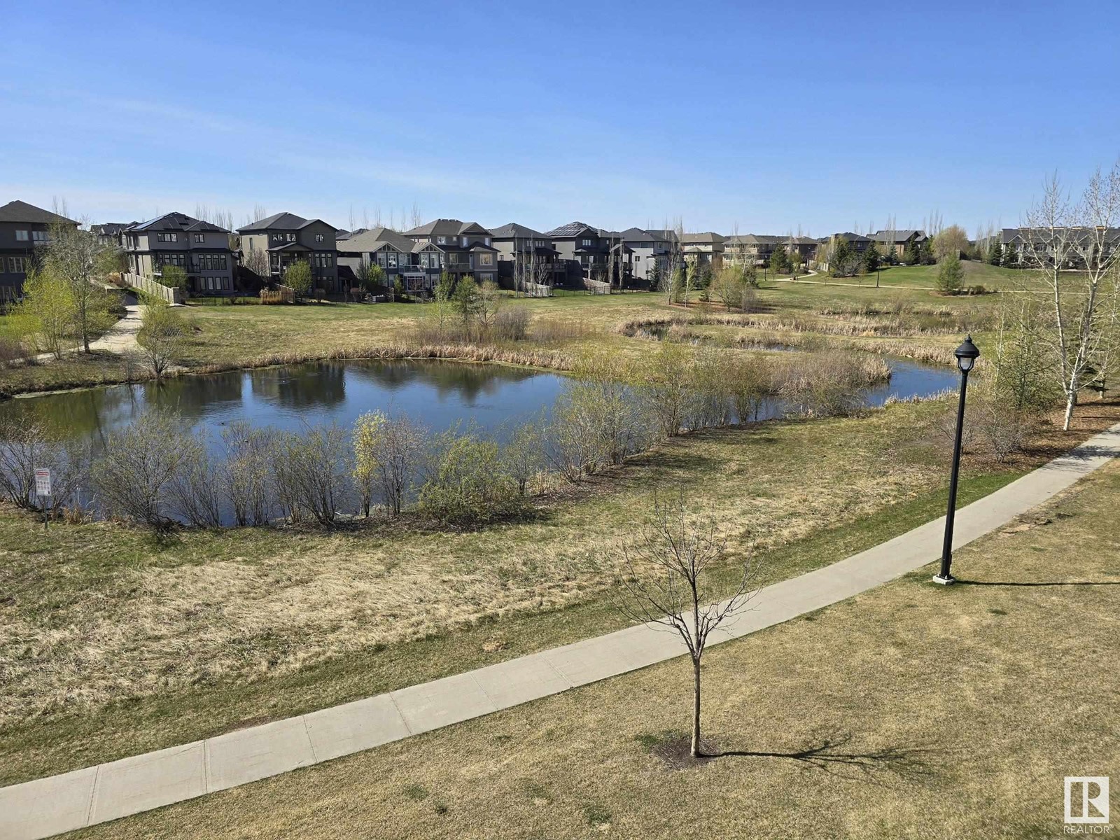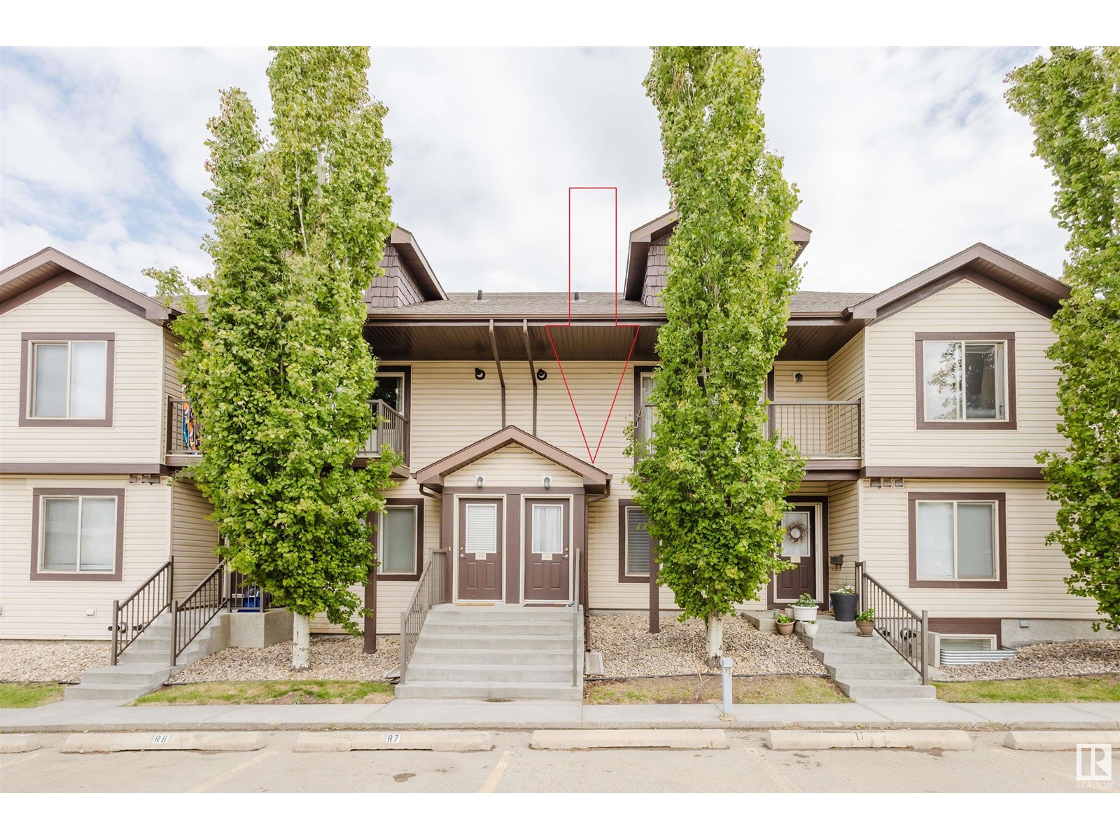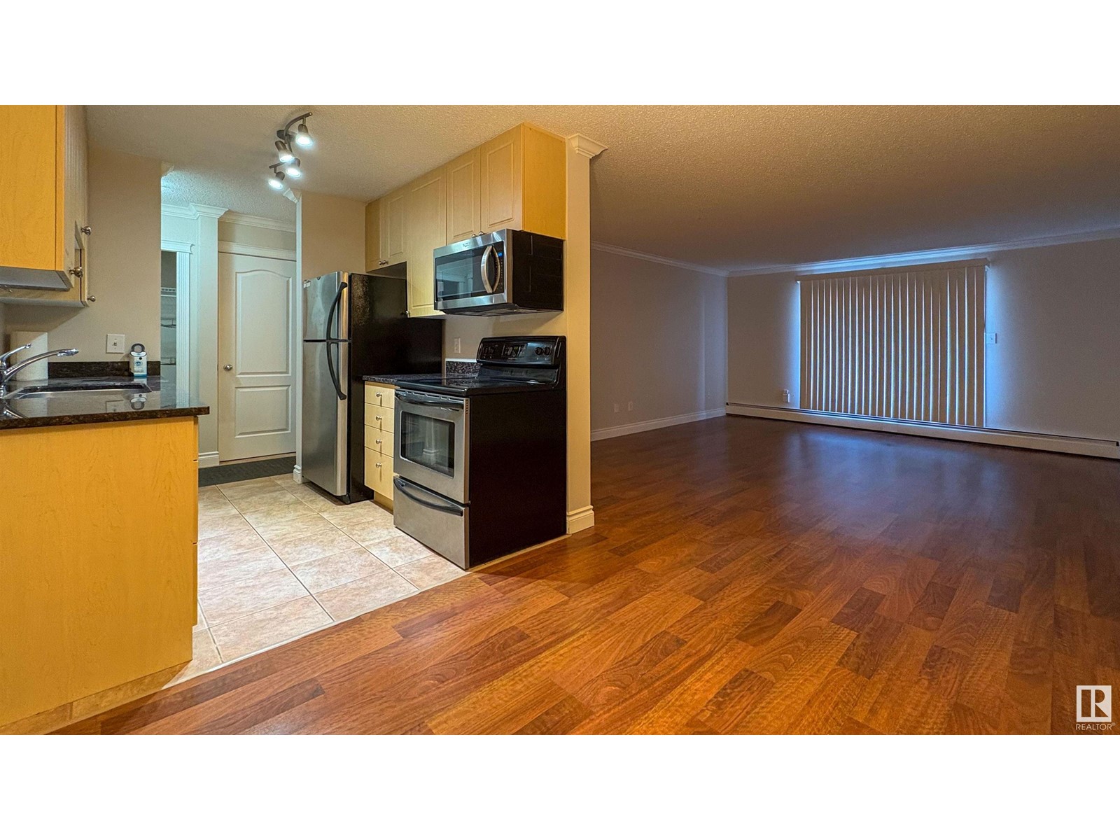4619 177 Av Nw
Edmonton, Alberta
Fantastic investment opportunity to own this brand new home with a full legal basement suite. Once you enter the home you are greeted by luxury vinyl plank flooring throughout the great room, kitchen, and the breakfast nook. Your large kitchen features tile back splash, an island a flush eating bar, quartz counter tops and an undermount sink. Just off of the nook tucked away by the rear entry is a 2 piece powder room. Upstairs is the master's retreat with a large walk in closet and a 3-piece en-suite. The second level also include 2 additional bedrooms with a conveniently placed main 4-piece bathroom. The basement comes with an additional 2 bedrooms, full kitchen , living room and a laundry room. ***This home is under construction and is slated to be complete by August the photos used from a previously built home which is the exact model but colors may vary *** (id:61585)
Royal LePage Arteam Realty
685 Black Stone Bv
Leduc, Alberta
This beautifully appointed END UNIT townhouse offers the perfect blend of comfort, functionality, & style. 3 bedrooms, 2 full bathrooms, and a main floor half bath, this home has everything you need in a smart & spacious layout. The heart of the home is the bright open-concept kitchen, featuring a large peninsula, quartz countertops, SS appliances, corner pantry, & a stylish backsplash feature. The living & dining areas flow effortlessly onto the sunny, south-facing rear deck, while the wraparound front deck adds extra outdoor space. Upstairs, the primary bedroom serves as a private retreat with a large walk-in closet and a 4-piece ensuite. Downstairs, the basement is framed and ready for your finishing touches, offering future potential for added living space. Laundry is conveniently located in the basement, keeping the main living areas clutter-free. Check out the rear attached single garage 11' wide 24' long with a 33' long parking pad. Perfect for first-time buyers or investors, no condo fees! (id:61585)
Front Door Real Estate
6238 19 St Ne
Rural Leduc County, Alberta
**IRVINE CREEK**BIG LOT**SIDE ENTRY** Five spacious bedrooms, a versatile den, and four opulent bathrooms, thoughtfully designed to meet the needs of contemporary living. Every element of this home reflects refined attention to detail, with premium upgrades throughout and soaring 9-foot ceilings gracing all three levels. At the heart of the home lies a gourmet kitchen, masterfully extended to enhance both space and utility. It is complemented by a separate, fully equipped spice kitchen—ideal for culinary enthusiasts and seamless entertaining. The expansive living room showcases an impressive open-to-above layout, bathing the interior in natural light and creating a sense of grandeur and openness. Functionality meets sophistication in the dedicated laundry room, which features ample cabinetry and a built-in sink for added convenience. Designed with growing families in mind, the home also includes smart storage solutions, an attached double garage, and energy-efficient systems for long-term comfort. (id:61585)
Nationwide Realty Corp
303 3rd Street
Rural Lac Ste. Anne County, Alberta
Charming year round cottage just a Stone's throw from the shores of Lac Ste. Anne, with a spot for your boat on The Village's Dock available to you. Start your family's LAKE LIFE journey w/this cozy 2bed Bungalow located in the SUMMER VILLAGE of YELLOWSTONE backing onto a green space that takes you right to the waters edge. Less than an hour from Edmonton & move in ready featuring extensive upgrades to the home including: new bathroom, kitchen, updated fixtures, NEW flooring throughout, Astoria lighting, upgraded walls & insulation, NEW HE furnace, A/C, fuse box/wiring throughout, new wood stove w/chimney & fire guard, hot water tank, shingles, hot tub & outside gazebo plus a fresh coat of paint inside & out! Enjoy an outdoor paradise w/lavish perennial gardens providing a cover of privacy & offering a spectacular rainbow of summer color for your enjoyment! Seize this incredible opportunity to invest in endless summer adventures with family & friends and make this charming lake retreat your own! (id:61585)
Royal LePage Noralta Real Estate
#57 2710 66 Street Sw
Edmonton, Alberta
Welcome to The Orchards at Ellerslie, a vibrant, family-friendly neighbourhood surrounded by lush fruit trees, serene ponds, and breathtaking views. Enjoy the best of outdoor living with expansive green spaces, playgrounds, sports courts, ice rinks, and exceptional community amenities designed for all ages. Step into this stylish and modern home featuring an open-concept layout, 3 spacious bedrooms, 2.5 bathrooms, and a sleek, contemporary colour palette. The attached single-car garage adds extra convenience and functionality. Located just a short walk from a bustling shopping plaza, you’ll have everything you need right at your doorstep—comfort, convenience, and community all in one place! (id:61585)
Exp Realty
4202 38a St
Beaumont, Alberta
Welcome to this beautifully designed 2-storey home located in the desirable community of Triomphe Estates! Offering over 2,000 sq. ft. of living space, this property features 6 bedrooms and 4 full bathrooms, including a FULLY FINISHED BASEMENT with SEPARATE ENTRANCE. The main floor offers an open concept entertaining area w/Kitchen, dining & living room. The kitchen offers a large island w/eating bar & Quartz counter tops, a large dining space and a pantry .With high ceilings that are open to the second level and a cozy fireplace, the living room is the perfect space and lots windows to gather the family. Completing this floor is 1 full bath & a bedroom/den. Upstairs you will find the additional 3 bedrooms (including the HUGE master w/ private ensuite), a bonus room, laundry & the third bathroom. (id:61585)
Initia Real Estate
#206 1316 Windermere Wy Sw
Edmonton, Alberta
HUGE & stunning 1222 sq.ft. 2 bedroom + DEN, 2 bathroom unit in a CONCRETE & STEEL adult only 18+ building. The best part of owning this property? It is SOUTH facing with a VIEW OF THE POND! Talk about tranquility! This quiet unit has so many desirable features like the 10 foot ceilings, quartz counter tops throughout (including a waterfall edge in the kitchen), kitchen cabinetry & backsplash to the ceiling, heated tile floors in the en suite, an abundance of pot lights, & TWO UNDERGROUND stalls! You will love that view from the second you enter your new home, & you can see it from every room except the den. The open concept of the kitchen, dining area, & living room makes the condo feel even larger. The primary bedroom is large enough for a king suite, & the second bedroom is also a good size. This is the perfect property for someone looking for a quiet place to call home while being walking distance to tons of restaurants, shopping, pathways, & more, with a full-service gym steps from your unit door! (id:61585)
RE/MAX Real Estate
2 Oak Ridge Drive Nw Nw
Edmonton, Alberta
This spacious and well-maintained home offers 3 bed and 1 bath. With newer hot water tank and furnace in 2022. The dishwasher and fridge are also newer from 2022. The washer and dryer were new in 2024. Other upgrades include some windows and doors. Includes attached sunroom, fully fenced back yard with 2 sheds and a fully fenced front porch. The attached garage adds more storage space and has its own electrical panel (Installed in 2012). (id:61585)
Maxwell Polaris
#92 3040 Spence Wd Sw
Edmonton, Alberta
WELCOME TO LAKE SUMMERSIDE! – where beach life awaits! Charming 900 sqft, 2 bedroom, SUN-filled CORNER UNIT carriage condo. Perfect for first-time buyers/investors. PET FRIENDLY. Well-managed complex. Great layout. Year-round access to Lake Summerside. Walking distance to clubhouse, 32 acre LAKE, sandy BEACH, kayaking, fishing, volleyball & tennis in summer & hockey & skating in winter - All season recreational resort. This unit includes beautiful maple cabinetry with raised eating bar. Bright & open living room with gas fireplace next to dining space & sliding doors to west-facing patio. Conveniently located laundry room, with close to 800 sq.ft of storage in the crawl space, with outdoor storage room as well. Patio with BBQ Gas line, perfect for dining & entertaining. Spacious Primary bedroom with massive walk-in closet. Visitor & street parking available. Minutes to Anthony Henday, South Common, & EIA (Edmonton International Airport). Don't miss out. QUICK POSSESSION. (id:61585)
Maxwell Challenge Realty
#18 604 62 St Sw
Edmonton, Alberta
TOP FLOOR UNIT with a fantastic LAKE VIEWS!! Welcome to this lovely TWO bedrooms TOP FLOOR condo unit in Charlesworth. This unit has one of the larger floor plans in the complex with one of the best locations with VIEWS of the LAKE & PARK. This unit boasts an open room concept with a soaring & airy VAULTED CEILINGS with upgraded vinyl plank flooring throughout. Spacious south facing living room is perfect for your entertainment with a patio door leading to the balcony. The kitchen has loads of maple cabinets, a kitchen island with an eat-in bar, corner pantry, & a separate dining area. TWO good sized bedrooms - This both with views of the lake! A 4pc main bath, In-suite laundry, a storage room & a surface parking stall right out your front door (#18). Steps to walking trails, the lake & park, bus stops, schools & shopping. (id:61585)
Mozaic Realty Group
22717 95a Av Nw
Edmonton, Alberta
Welcome to the Michela by Hopewell Residential, where comfort meets elegance in this stunning two-story. This home has 3 bedrooms and 2.5 baths, this and is ideal for modern living. The single attached garage offers convenience, while the upgraded kitchen layout features a chimney-style hood fan, built-in microwave, and stainless steel appliances. The central kitchen with a large island is an entertainer's dream which is wide open to the great room. A side separate entrance to the basement and a 9' foundation basement is perfect for future development. The yard has a exterior gas line for your BBQ. Quartz countertops through out the home. Throughout the main level has luxury vinyl plank flooring. This home also knockdown ceiling texture throughout. Located close to all amenities. This home is now move in ready ! (id:61585)
Royal LePage Arteam Realty
#105 10520 80 Av Nw
Edmonton, Alberta
Just steps from Whyte Avenue and within walking distance to the University of Alberta, this freshly painted ground-floor condo in Cambridge Place offers stylish urban living! Featuring 742 sqft of bright, open-concept space, this one-bedroom, one-bathroom unit includes sleek laminate and tile flooring throughout. The spacious living room is filled with natural light and opens onto a private balcony overlooking a serene green space. The dining area is perfect for hosting, while the walk-through kitchen boasts stainless steel appliances and a functional design. The generously sized bedroom offers ample closet space, and the in-suite laundry with extra storage adds everyday convenience. A contemporary four-piece bathroom completes the home. Cambridge Place is a well-managed building, ideally located near the vibrant shops, restaurants, and amenities of Whyte Avenue. With a dedicated parking stall and easy access to everything the area has to offer, perfect for students, professionals, or investors alike! (id:61585)
Liv Real Estate











