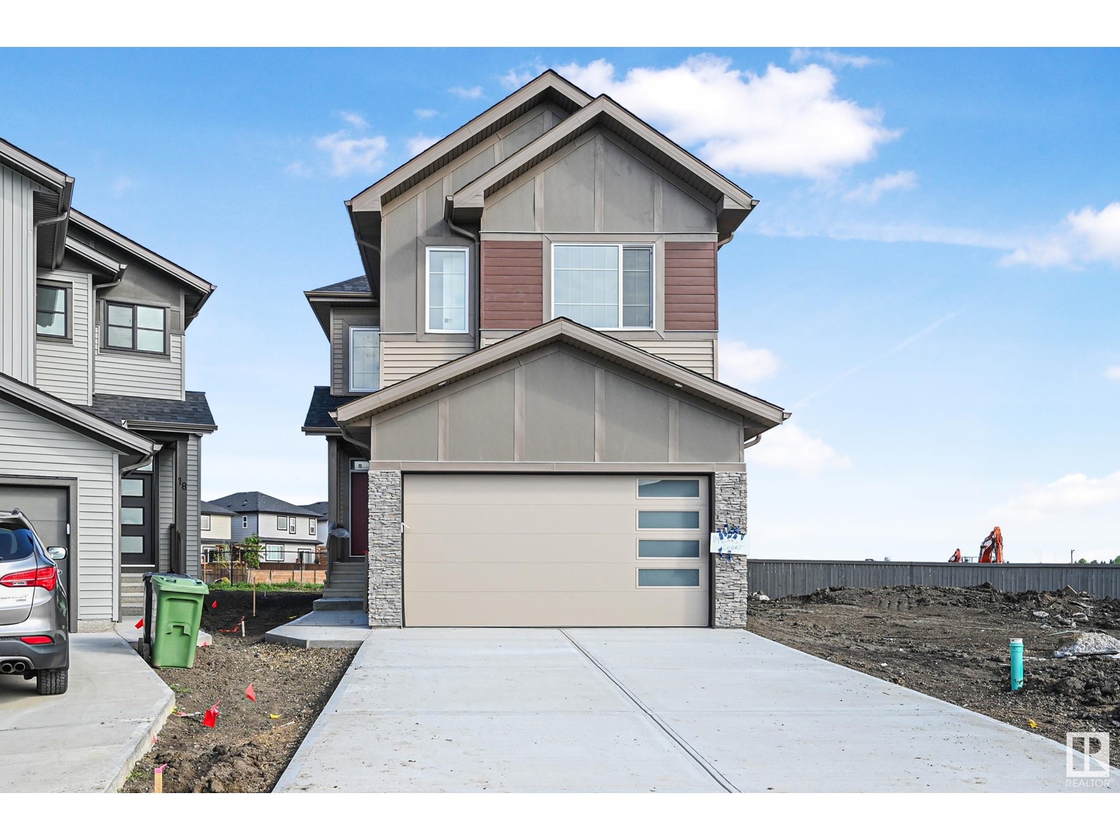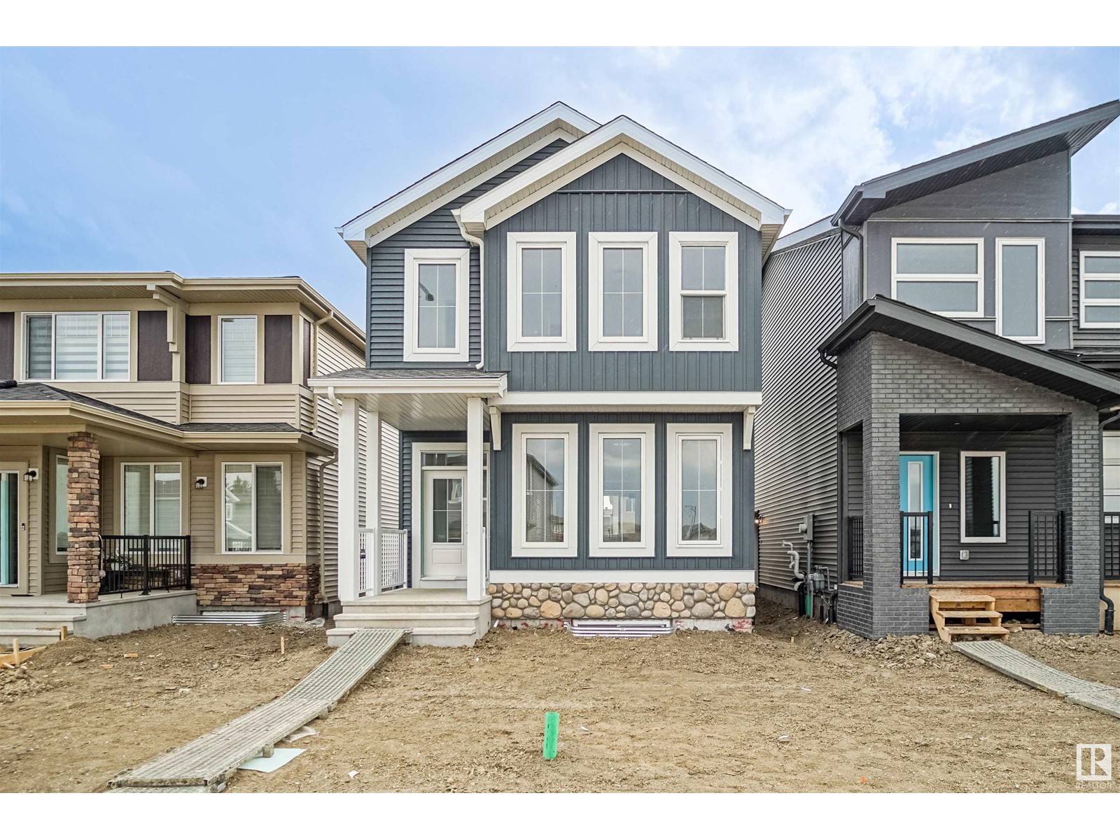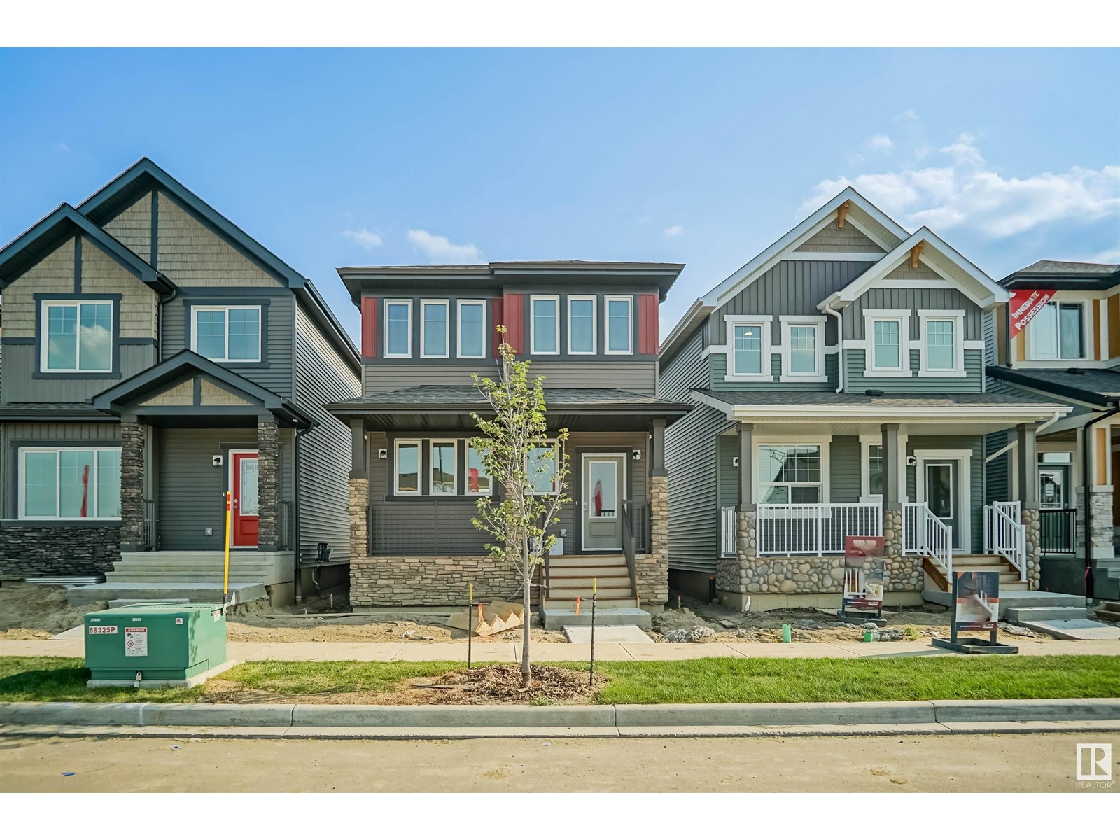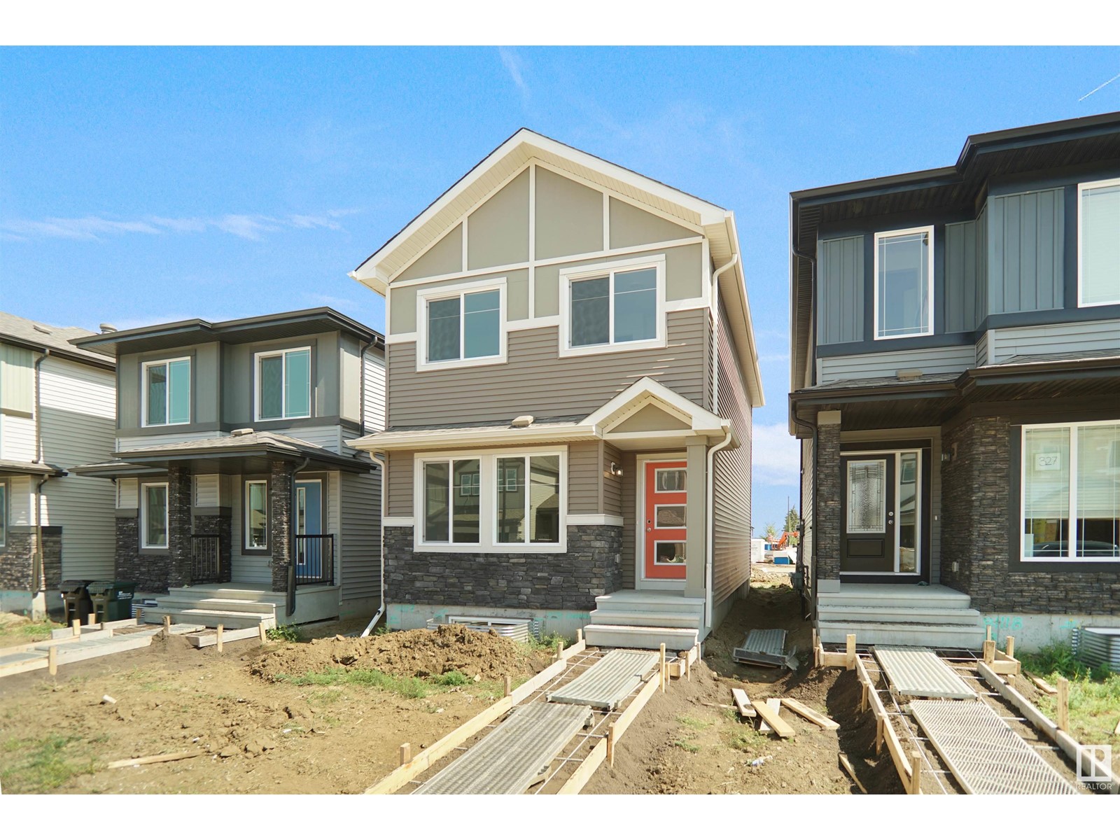545165 Ste Anne Trail
Rural Lac Ste. Anne County, Alberta
Here is your chance to own one of the nicest lakefront acreages on Lac Ste Anne. This newly created 6.05 acre property is the perfect spot to build your forever home or family lake retreat. Fenced on 2 sides with the perfect amount of trees for privacy and a large building site which has already been established. You know you left the city behind as you wind down the brand new road that takes you through the tress and opens up to the lake in front of you. All the hard site work is done! This shoreline is known for its sandy beaches and you are close to all the amenities you need in Alberta Beach. (id:61585)
RE/MAX Preferred Choice
#22 104 Allard Li Sw
Edmonton, Alberta
Welcome to luxury living in Allard, where privacy and seclusion meet elegance and style. These homes are the perfect option for young families, empty nesters, or those looking to downsize without sacrificing luxury. These stunning bungalows are available in different options, featuring 2 bedrooms or 3 bedrooms with a den and fully finished basement. Enjoy entertaining in the huge recreation room in the basement, complete with a flex room and wet bar, perfect for hosting friends and family. Each home comes with a double attached garage, providing ample parking and storage space. In addition, each home includes stainless steel appliances, A/C, Quartz countertops, full landscaping, 60 electric fireplace and so much more! LIMITED UNITS AVAILABLE - don't miss out on the opportunity to make one of these stunning half duplex bungalows your new home. (id:61585)
Exp Realty
#105 465044 Rge Road 60
Rural Wetaskiwin County, Alberta
This is no ordinary cottage in Oakes Bay Estates by Buck Lake! Cozy home located on 0.85 acres, backing onto a fully treed community lot. The main home has a very pleasing open layout with the primary bedroom upstairs. There are 2 other bedrooms in the tiny home on wheels just beside the main cabin, great for your teenagers or extra company. Another Bunkie also located further back in the yard. Huge deck surrounds the home and just a few steps away is the solar heated backyard pool to dive into. The 40’x10’ “garage/workshop” has a heated office or could become a “mancave”. So much more value included with this property; phone booster, ISpring water filter system, Starlink Internet equipment, ring camera & doorbell, outdoor speakers, huge patio umbrella, RV hookup….Designed for outdoor entertaining! Oh! Don’t forget…the lake is just down the road, with great fishing and summer and winter sports just waiting & your own dock. Escape from the city & enjoy lake life! (id:61585)
More Real Estate
14 Enns Co
Fort Saskatchewan, Alberta
Don’t miss your chance to make this dream home your own! Step into a welcoming foyer, complete with a front closet and a versatile main floor den, perfect for a home office or quiet retreat. Down the hall, you’ll find a convenient half bathroom and a well appointed mudroom located just off the garage entrance. At the heart of the home lies the stunning chef’s kitchen, boasting generous cabinet and counter space, ideal for entertaining or everyday meal prep. The kitchen flows seamlessly into the dining area and sunlit living room, creating an inviting open-concept layout that’s perfect for gathering. Upstairs, you’ll discover three spacious bedrooms, a large bonus room, upstairs laundry, and two full bathrooms, including a private ensuite in the primary bedroom. Close to many amenities including schools and shopping centers! (id:61585)
RE/MAX Edge Realty
4615 177 Av Nw
Edmonton, Alberta
Fantastic investment opportunity to own this brand new home with a full legal basement suite. Once you enter the home you are greeted by luxury vinyl plank flooring throughout the great room, kitchen, and the breakfast nook. Your large kitchen features tile back splash, an island a flush eating bar, quartz counter tops and an undermount sink. Just off of the nook tucked away by the rear entry is a 2 piece powder room. Upstairs is the master's retreat with a large walk in closet and a 3-piece en-suite. The second level also include 2 additional bedrooms with a conveniently placed main 4-piece bathroom. The basement comes with an additional 2 bedrooms, full kitchen , living room and a laundry room. ***This home is under construction and is slated to be complete by August the photos used from a previously built home which is the exact model but colors may vary *** (id:61585)
Royal LePage Arteam Realty
4611 177 Av Nw
Edmonton, Alberta
Fantastic investment opportunity to own this brand new home with a full legal basement suite. Once you enter the home you are greeted by luxury vinyl plank flooring throughout the great room, kitchen, and the breakfast nook. Your large kitchen features tile back splash, an island a flush eating bar, quartz counter tops and an undermount sink. Just off of the nook tucked away by the rear entry is a 2 piece powder room. Upstairs is the master's retreat with a large walk in closet and a 3-piece en-suite. The second level also include 2 additional bedrooms with a conveniently placed main 4-piece bathroom. The basement comes with an additional 2 bedrooms, full kitchen , living room and a laundry room. ***This home is under construction and is slated to be complete by August the photos used from a previously built home which is the exact model but colors may vary *** (id:61585)
Royal LePage Arteam Realty
4619 177 Av Nw
Edmonton, Alberta
Fantastic investment opportunity to own this brand new home with a full legal basement suite. Once you enter the home you are greeted by luxury vinyl plank flooring throughout the great room, kitchen, and the breakfast nook. Your large kitchen features tile back splash, an island a flush eating bar, quartz counter tops and an undermount sink. Just off of the nook tucked away by the rear entry is a 2 piece powder room. Upstairs is the master's retreat with a large walk in closet and a 3-piece en-suite. The second level also include 2 additional bedrooms with a conveniently placed main 4-piece bathroom. The basement comes with an additional 2 bedrooms, full kitchen , living room and a laundry room. ***This home is under construction and is slated to be complete by August the photos used from a previously built home which is the exact model but colors may vary *** (id:61585)
Royal LePage Arteam Realty
685 Black Stone Bv
Leduc, Alberta
This beautifully appointed END UNIT townhouse offers the perfect blend of comfort, functionality, & style. 3 bedrooms, 2 full bathrooms, and a main floor half bath, this home has everything you need in a smart & spacious layout. The heart of the home is the bright open-concept kitchen, featuring a large peninsula, quartz countertops, SS appliances, corner pantry, & a stylish backsplash feature. The living & dining areas flow effortlessly onto the sunny, south-facing rear deck, while the wraparound front deck adds extra outdoor space. Upstairs, the primary bedroom serves as a private retreat with a large walk-in closet and a 4-piece ensuite. Downstairs, the basement is framed and ready for your finishing touches, offering future potential for added living space. Laundry is conveniently located in the basement, keeping the main living areas clutter-free. Check out the rear attached single garage 11' wide 24' long with a 33' long parking pad. Perfect for first-time buyers or investors, no condo fees! (id:61585)
Front Door Real Estate
6238 19 St Ne
Rural Leduc County, Alberta
**IRVINE CREEK**BIG LOT**SIDE ENTRY** Five spacious bedrooms, a versatile den, and four opulent bathrooms, thoughtfully designed to meet the needs of contemporary living. Every element of this home reflects refined attention to detail, with premium upgrades throughout and soaring 9-foot ceilings gracing all three levels. At the heart of the home lies a gourmet kitchen, masterfully extended to enhance both space and utility. It is complemented by a separate, fully equipped spice kitchen—ideal for culinary enthusiasts and seamless entertaining. The expansive living room showcases an impressive open-to-above layout, bathing the interior in natural light and creating a sense of grandeur and openness. Functionality meets sophistication in the dedicated laundry room, which features ample cabinetry and a built-in sink for added convenience. Designed with growing families in mind, the home also includes smart storage solutions, an attached double garage, and energy-efficient systems for long-term comfort. (id:61585)
Nationwide Realty Corp
303 3rd Street
Rural Lac Ste. Anne County, Alberta
Charming year round cottage just a Stone's throw from the shores of Lac Ste. Anne, with a spot for your boat on The Village's Dock available to you. Start your family's LAKE LIFE journey w/this cozy 2bed Bungalow located in the SUMMER VILLAGE of YELLOWSTONE backing onto a green space that takes you right to the waters edge. Less than an hour from Edmonton & move in ready featuring extensive upgrades to the home including: new bathroom, kitchen, updated fixtures, NEW flooring throughout, Astoria lighting, upgraded walls & insulation, NEW HE furnace, A/C, fuse box/wiring throughout, new wood stove w/chimney & fire guard, hot water tank, shingles, hot tub & outside gazebo plus a fresh coat of paint inside & out! Enjoy an outdoor paradise w/lavish perennial gardens providing a cover of privacy & offering a spectacular rainbow of summer color for your enjoyment! Seize this incredible opportunity to invest in endless summer adventures with family & friends and make this charming lake retreat your own! (id:61585)
Royal LePage Noralta Real Estate
#57 2710 66 Street Sw
Edmonton, Alberta
Welcome to The Orchards at Ellerslie, a vibrant, family-friendly neighbourhood surrounded by lush fruit trees, serene ponds, and breathtaking views. Enjoy the best of outdoor living with expansive green spaces, playgrounds, sports courts, ice rinks, and exceptional community amenities designed for all ages. Step into this stylish and modern home featuring an open-concept layout, 3 spacious bedrooms, 2.5 bathrooms, and a sleek, contemporary colour palette. The attached single-car garage adds extra convenience and functionality. Located just a short walk from a bustling shopping plaza, you’ll have everything you need right at your doorstep—comfort, convenience, and community all in one place! (id:61585)
Exp Realty
4202 38a St
Beaumont, Alberta
Welcome to this beautifully designed 2-storey home located in the desirable community of Triomphe Estates! Offering over 2,000 sq. ft. of living space, this property features 6 bedrooms and 4 full bathrooms, including a FULLY FINISHED BASEMENT with SEPARATE ENTRANCE. The main floor offers an open concept entertaining area w/Kitchen, dining & living room. The kitchen offers a large island w/eating bar & Quartz counter tops, a large dining space and a pantry .With high ceilings that are open to the second level and a cozy fireplace, the living room is the perfect space and lots windows to gather the family. Completing this floor is 1 full bath & a bedroom/den. Upstairs you will find the additional 3 bedrooms (including the HUGE master w/ private ensuite), a bonus room, laundry & the third bathroom. (id:61585)
Initia Real Estate











