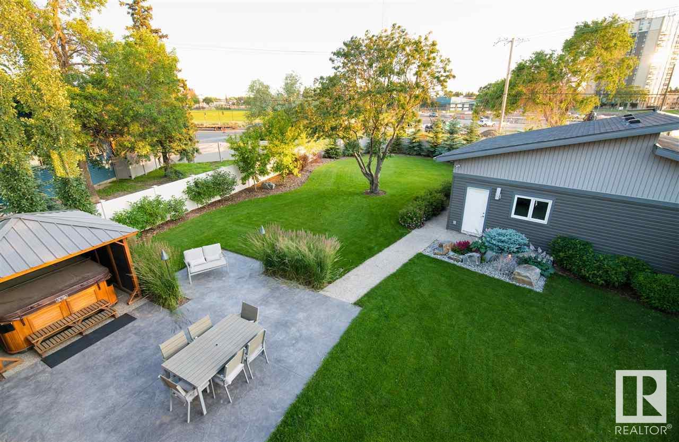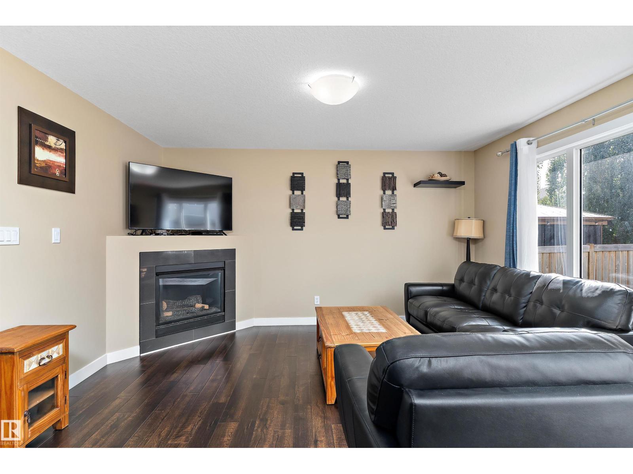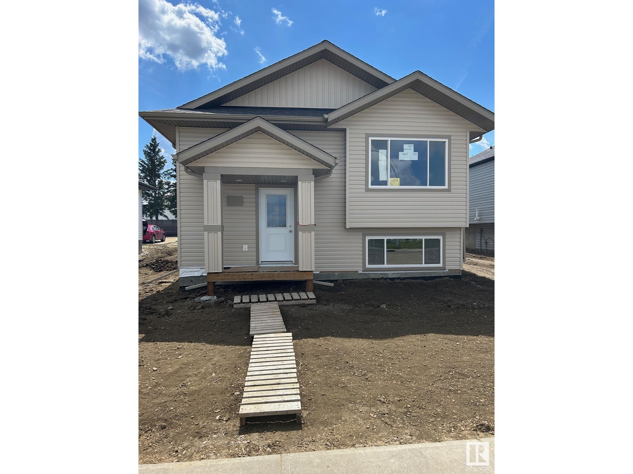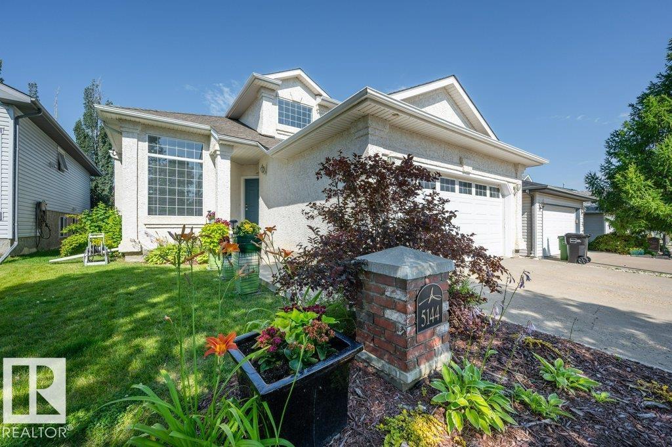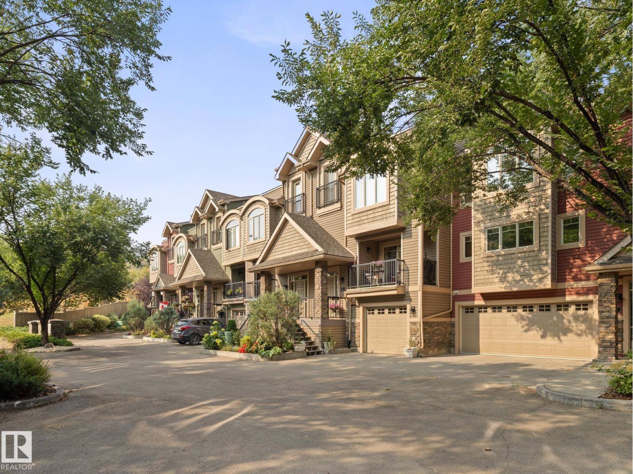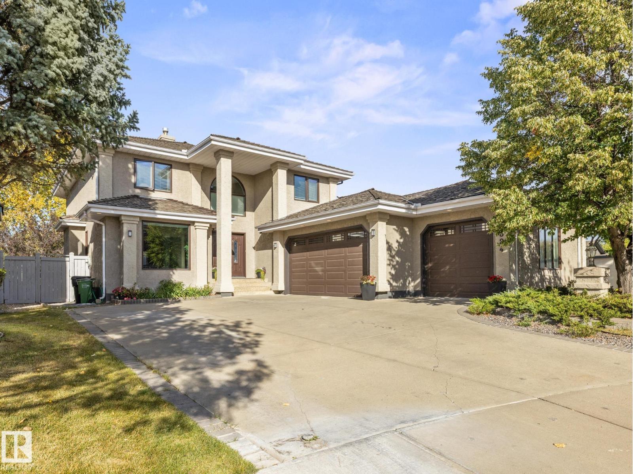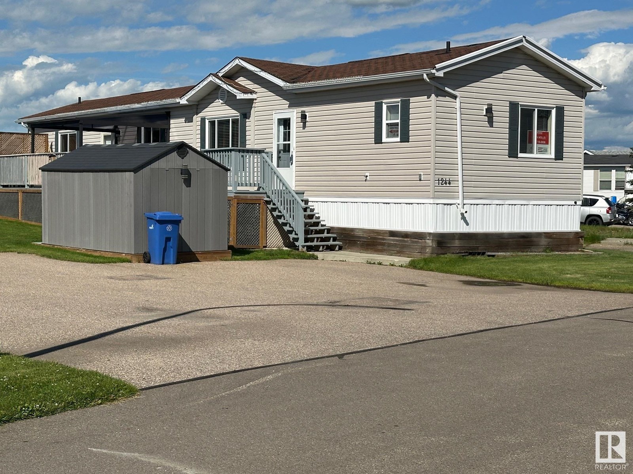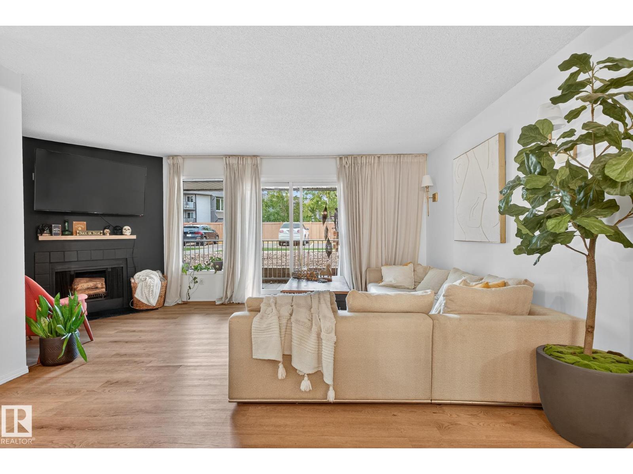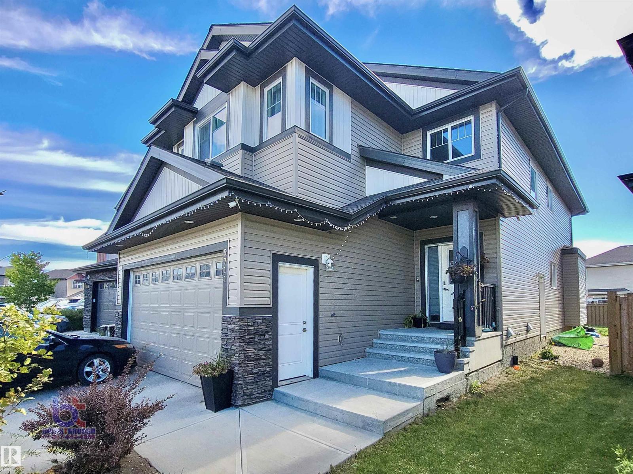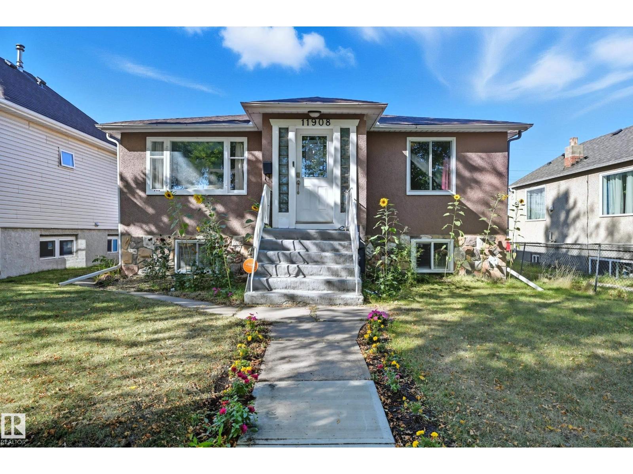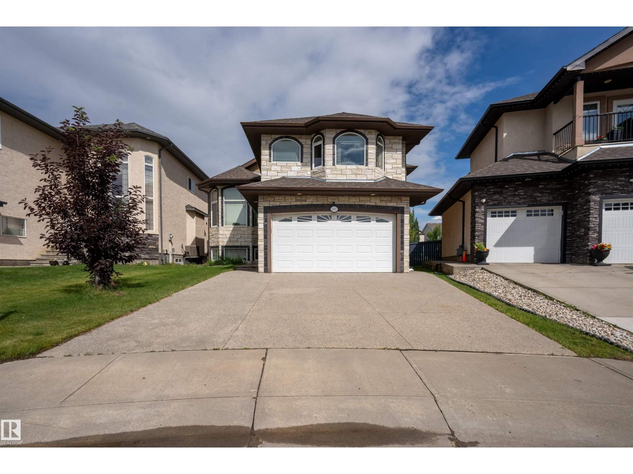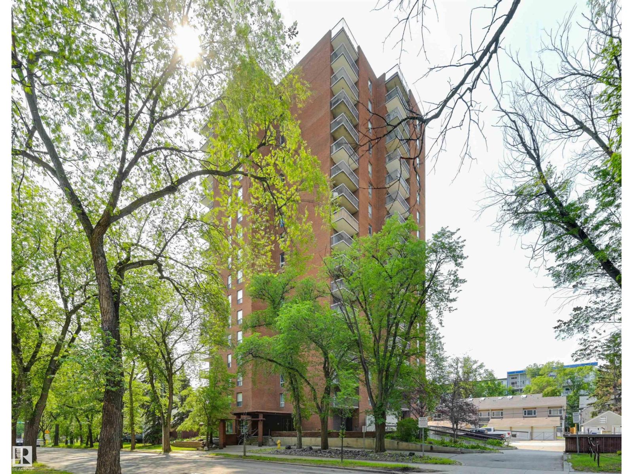9104 83 St Nw
Edmonton, Alberta
THIS YARD IS AMAZING...YUP; TRIPLE CAR HEATED GARAGE....CRISP MODERN TWIST...BEYOND GOURMET KITCHEN... CANT THROW A STONE AND NOT HIT AN UPGRADE....YOU COULD NEVER REPLACE THIS VALUE IN TODAYS MARKET...~!!WELCOME HOME !~ First steps on heated entire main floor/ From the perfect foyer (you'll see). Great room with linear gas fireplace, and kitchen that will have envy of the neighbourhood. Proper dining room at the back built for ENTERTAINING; + Back entrance/tech centre/and main floor bath wrap the main. Up is the 2 more bedrooms, large laundry, and primary quarters with sitting area, coffee/sun deck/ and die-For ensuite. The basement has another bedroom, another fireplace, and amazing family room (again, all in floor heated from the boiler!). AIR CONDITIONING, designer accents, speakers, steps to the LRT, access to everything, .. THE YARD IS LIKE YOUR OWN PRIVATE PARK, This truly is a custom home with no detail overlooked.( don't forget the MASSIVE Shed too!! seriously .. this has it all! (id:63502)
RE/MAX Elite
15132 31 St Nw
Edmonton, Alberta
Incredible Value! 2,000 Sq. Ft. Half Duplex with No Condo Fees! This spacious 2-storey half duplex offers nearly 2,000 sq. ft. of living space in a family-friendly neighbourhood. The main floor features an open-concept layout with a bright living room, dining area, and modern kitchen with quartz countertops, accented by laminate flooring. A convenient half bath completes this level. Upstairs, you’ll find three generous bedrooms, including a primary suite with 4-piece ensuite, plus a second full bath and bonus room, perfect as an office, playroom, or lounge. The main living area and downstairs have been freshly painted, creating a bright, move-in ready feel. The separate-entry basement includes a spacious rec room, ideal for family activities, hobbies, or a home gym. Outside, enjoy a low-maintenance backyard and parking with a double attached garage plus driveway space. Close to schools, shopping, transit, and major routes, this home offers comfort, convenience, and affordability—don't miss this chance! (id:63502)
Real Broker
7413 44 Av
Camrose, Alberta
This 1189 sf bilevel is the last new house in this area. Separate entrance to the basement, making it possible development an inlaw suite or legal suite. Large back yard is ready for an oversized 2 car garage. Close to schools and shopping. Why buy used when you can own a new house, with a new furnace, water on demand, new windows, upgraded insulation and more and all covered with a New Home Warranty. (id:63502)
Latitude Real Estate Group
5144 191 St Nw
Edmonton, Alberta
Immaculate 2 Storey family home in beautiful west end Edmonton, - Jamieson Place neighbourhood! This meticulously maintained home offers 3 bedrooms, with a main floor office/den, plus a versatile untouched basement perfect for play, exercise room or development. The quaint island kitchen dazzles with warm wood cabinetry & a convenient corner pantry. Ideal for entertaining with 2 sided fireplace, open to family room, plus a formal dining and living room. Enjoy the beauty of vinyl plank floors on main & the warmth of carpet upstairs. Finished double garage, - insulated & drywalled. Step outside to your spacious deck, overlooking private backyard with green space. Recent upgrades include: new furnace, hot water tank, & AC, all in 2024, Roof 2014. This move-in ready gem combines style & cozy comforts in a family-friendly neighborhood close to schools, parks and all amenities. (id:63502)
Maxwell Challenge Realty
#6 10240 90 St Nw
Edmonton, Alberta
~ STUNNING 3 STOREY TOWNHOUSE in RIVERDALE ~ 3 BEDROOMS, 3.5 BATHS ~ DOUBLE ATTACHED TANDEM GARAGE ~ CENTRAL AIR CONDITIONING ~ ABSOLUTELY MINT CONDITION FROM TOP TO BOTTOM ~ ROOF TOP PATIO ~ Check out this amazing townhouse located just a few blocks to the river valley and downtown Edmonton. The home has been exceptionally maintained and features new paint and carpet, New Furnace (2023), New Hot Water Tank (2022), and a new central vacuum (2023). The unit is bright and open and has a balcony off of the main floor living room, lots of kitchen cabinetry, granite countertops, STAINLESS STEEL APPLIANCES, large pantry and formal dining area. On the second floor there are 2 huge bedrooms and 2 full baths. The top floor has a large loft area which could be used as a third bedroom, office or a bonus room/family room, plus there is a roof top patio and full bath as well. The garage easily holds 2 cars. The location is second to none, close to Golf, Downtown and the River Valley. (id:63502)
Maxwell Challenge Realty
324 Carmichael Wd Nw
Edmonton, Alberta
~ EXECUTIVE 5 BEDROOM, 3.5 BATH TWO STOREY in CARTER CREST ~ 35' WIDE CAR COLLECTORS DREAM TRIPLE CAR ATTACHED GARAGE with NEW GARAGE DOORS ~ FULLY FINISHED BASEMENT ~ CENTRAL AIR CONDITIONING ~ NEW WINDOWS ~ CENTRAL VAC ~ Check out this over 2400 sq ft home located at the end of a cut-de-sac on a large 746 sq meter lot. The garage has hot and cold water taps, gorgeous tiled flooring, built in cabinets, tons of lighting, vehicle hoist, SNAP ON TOOLS Shelf, and an overhead heater. The home features new vinyl flooring on the main floor and an island kitchen with Granite Countertops, tons of cupboard space and practically every closet in the home has California Closet shelving and built-ins. The living room has a 18 cathedral ceiling open to below and corner gas fireplace. The renovated basement is fully finished with a large Rec Room and additional bedroom and bathroom. The yard is gorgeous with a new maintenance free deck with GAS BBQ hook up. Located in CARTER CREST close to Terwillegar Rec Centre. (id:63502)
Maxwell Challenge Realty
1244 53222 Range Road 272
Rural Parkland County, Alberta
Spacious, upgraded 1,216 sq' open concept modular home in quietest section of Parkland Village is move in ready. Huge 10x30 deck with Arctic Spa hot tub (new cover) & gazebo w sliding roof panels. Lots of space for deck furniture, pots + underdeck storage. Enjoy cool summer days w a new 2021 Carrier A/C unit w 10 yr warranty. Features 3 Bedrooms + 2 full Baths, vaulted ceilings & all new vinyl plank flooring throughout. Well designed kitchen has beautiful shaker style oak cabinets, pot drawers, walk in pantry, new fridge, stove, hood fan & built in dishwasher. Huge Primary Bedroom has large walk in closet & circular jet tub in 4pc ensuite. Spacious laundry/utility room w built in cabinets, washer, dryer + storage. 3 sheds include new 8'x15' workshop/shed. Fire pit at rear. Walk to central lakes w fountains & playground. The Village features a gas station, convenience store, fire hall & Community Centre. 5 min to Spruce Grove & all amenities. Room for front garage. Fencing is allowed & 2 pets w approval. (id:63502)
Royal LePage Arteam Realty
#333 10404 24 Av Nw
Edmonton, Alberta
Fully Renovated corner unit, perfect for first time buyers! Welcome to this beautifully updated 2 bedroom, 1.5 bathroom, main floor corner unit, offering over 1,000 sq ft of stylish, move in ready living space. Thoughtfully renovated from top to bottom, this home features brand new flooring, fresh paint, modern light fixtures, and completely updated bathrooms for a clean, contemporary feel throughout. The spacious layout includes a bright living area that opens onto a large private balcony. The kitchen is equipped with brand new appliances, ample cabinetry, and a functional layout. Enjoy the convenience of your own parking stall right outside your door, plus plenty of visitor parking for guests. Located just a short walk to Century Park LRT, commuting is a breeze and you're also just minutes from South Edmonton Common, offering shopping, dining, and amenities at your fingertips. Whether you're a first time buyer or looking to downsize without compromising on space or style, this turnkey home is a must see (id:63502)
Century 21 All Stars Realty Ltd
5711 176 Av Nw Nw
Edmonton, Alberta
Stunning 2,400 sf, 2-Storey Home in McConachie Area. Step into this beautifully designed 2 Storey with thoughtfully crafted space. Breathtaking 17 ' Entry Staircase leading to Primary Suite with Walk-in Closet, Dual Sinks, Double Shower, and Relaxing corner Jacuzzi. Upstairs Laundry, Bonus Room, and 3 more Bedrooms. On the main floor, you'll find a bright den, 4 piece Bathroom, Walk-Through Pantry, with Stylish Kitchen & dining area with a island and black & gray palette throughout. Double Attached Garage and nice back yard. (id:63502)
RE/MAX Elite
11908 71 St Nw
Edmonton, Alberta
Welcome to Montrose! This charming bungalow comes with sought-after RM H16 zoning and a legal basement suite, offering both comfortable living and investment potential. The main floor features a bright, open living space with plenty of natural light, a spacious kitchen, 2 bedrooms, and a 4-piece bath. Downstairs, the fully finished suite has its own separate entrance and includes a living area, second kitchen, bedroom, and laundry—perfect for extended family or rental income. Outside, enjoy a massive backyard with garden beds, a double detached garage, and 3 additional parking spaces. Ideally located just minutes from the river valley and downtown, with schools, playgrounds, and parks nearby, this home combines urban convenience with community charm. Whether you’re looking for a family home, income property, or future redevelopment opportunity, this Montrose gem delivers it all. (id:63502)
Century 21 All Stars Realty Ltd
1527 67 St Sw
Edmonton, Alberta
2 BASEMENT ALERT( 2 BEDROOM & 1 Full BEDROOM). Welcome To This Beautiful and Well Maintained Property Located in SW community of Sunset valley estates in Summerside. This Property offers more than 2250 sqft with 7 Bedrooms and 5 Bathrooms. At the Entrance you are welcomed by Open to Below And Beautiful feature wall. Main floor Offers 4 Bedrooms and 3 Full Bathrooms. This property offers high ceilings on main floor and 9 feet in the basement. Main floor offers an open concept which is completed by 2 Dining Areas, 2 Living Areas. Main Floor offers an extended kitchen and SPICE KITCHEN which comes with quartz countertop and lots of cabinets. This property offers the secondary suite in the basement which developed without the permits. MUST SEE.... (id:63502)
Initia Real Estate
#1204 11027 87 Av Nw
Edmonton, Alberta
DOWNTOWN & RIVER VALLEY VIEWS from this spacious 1 bedroom 868 sq.ft. condo in CLARIDGE HOUSE conveniently located steps to the U of A, close to transportation, restaurants, coffee shops & quick access to Whyte Avenue & Downtown. Open concept layout with the kitchen open to the dining & living room. Oak cabinetry with lots of storage. Vinyl plank flooring in the dining & living room. Step onto the east facing balcony with great views of Downtown & the river valley. Also, there is a storage room on the balcony. 4 piece bathroom next to the primary suite. Included is the stainless steel fridge, stove (Brand New), dishwasher (Brand New), INSUITE WASHER & DRYER, A/C & TITLED UNDERGROUND PARKING #112. The condo fees include all the utilities & the building maintenance, management & caretaker. Party room & visitor parking. (id:63502)
RE/MAX Real Estate
