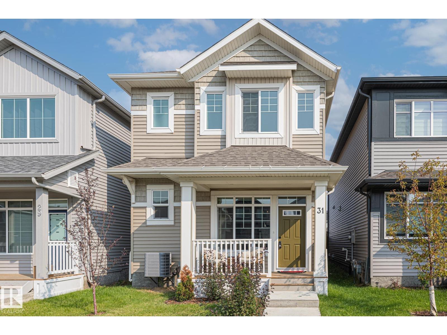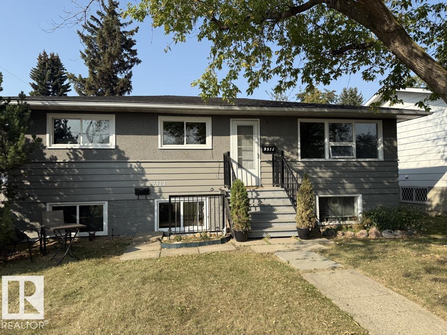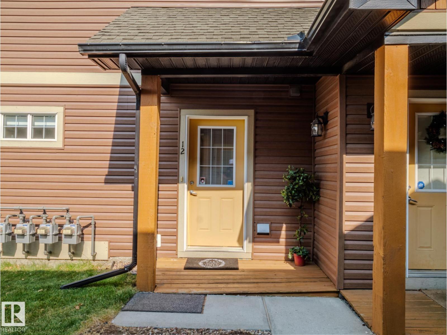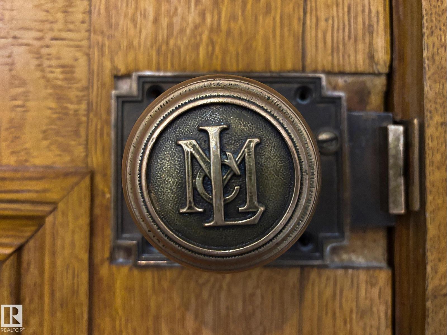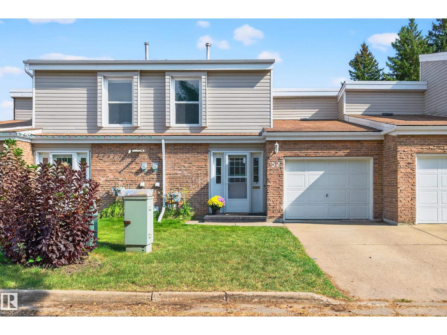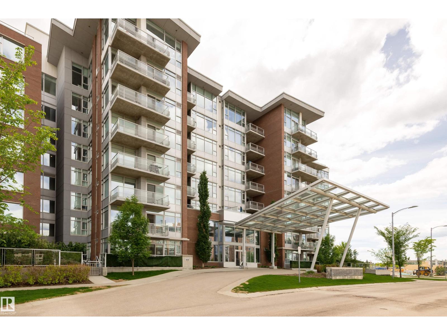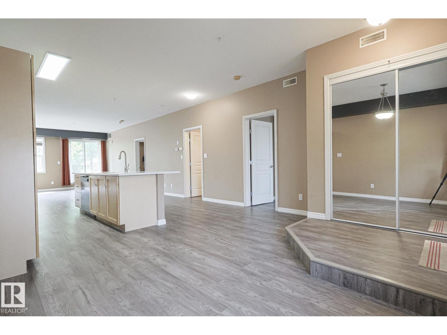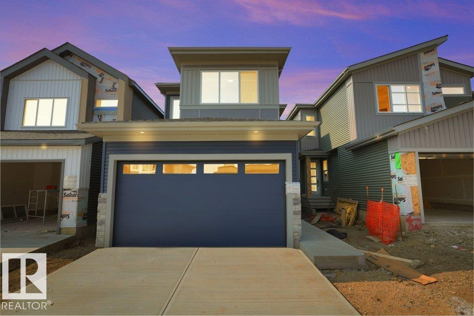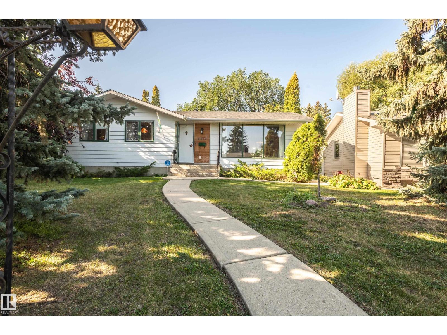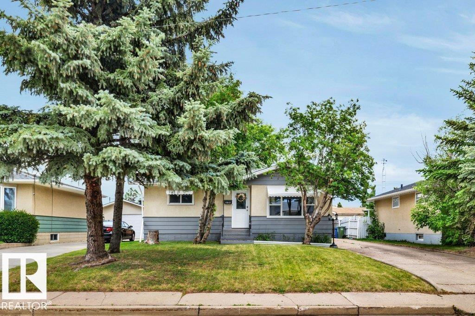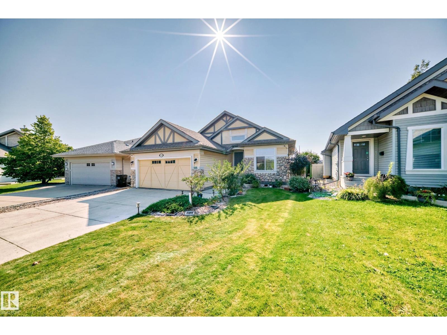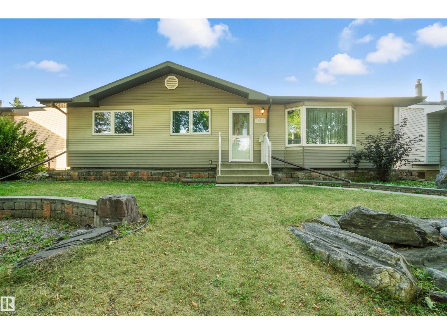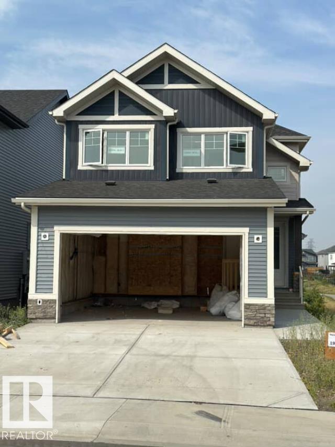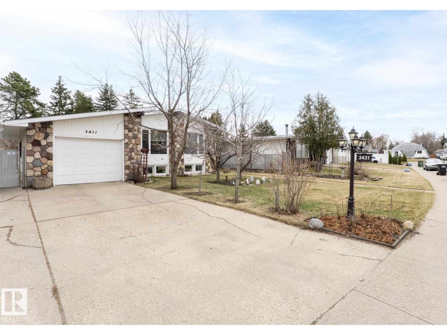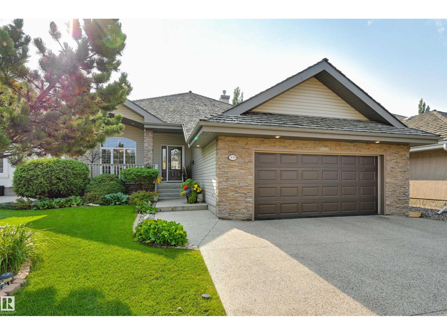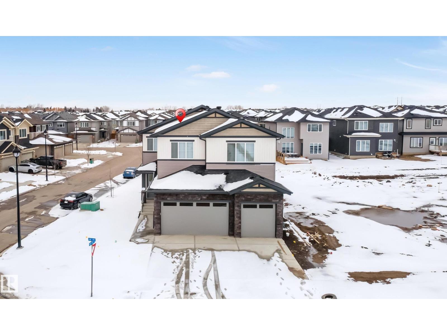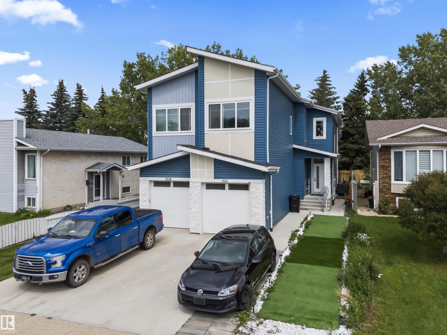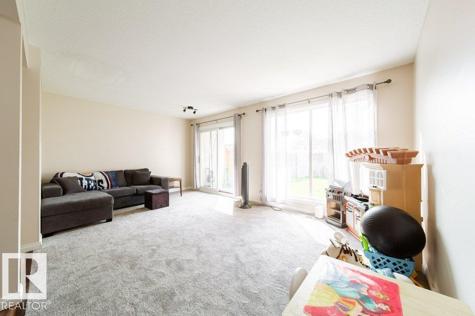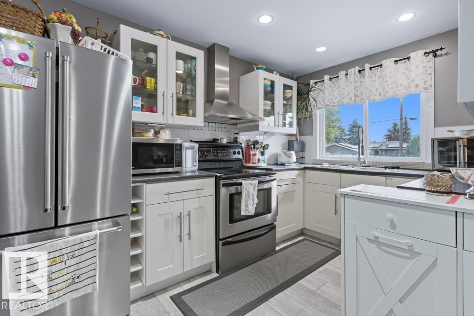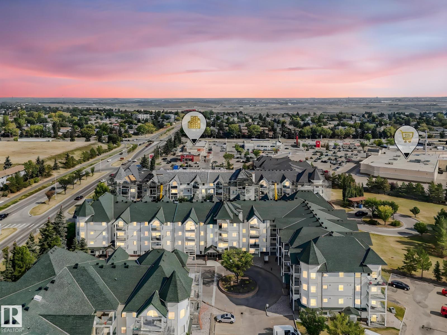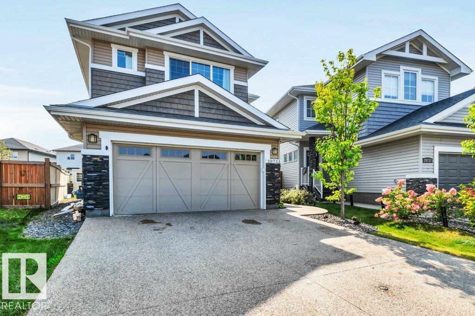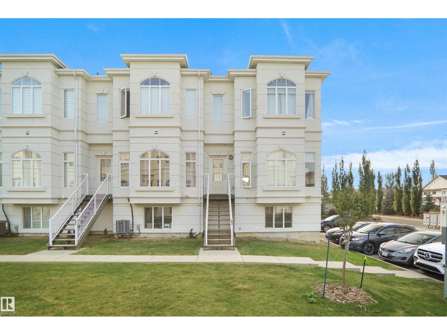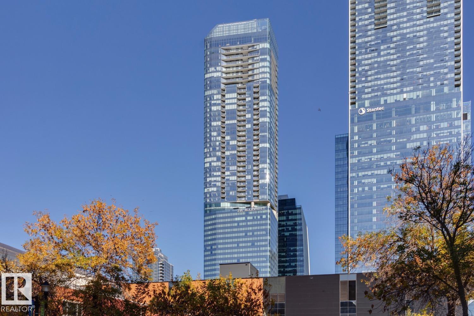31 Dorais Wy
Fort Saskatchewan, Alberta
Prime location! Steps from South Pointe School, parks, and trails! This 2022 built ,1,700 sq/ft home offers 3 spacious bedrooms and 2.1 baths, including DOUBLE SINKS in the primary ENSUITE, and stylish finishes throughout. Enjoy the west-facing FRONT PORCH overlooking ample street parking, an east-facing BACK DECK and completed landscaping throughout. When you’re too hot..head inside for some A/C! SEPARATE ENTRANCE to the basement where framing for future a bedroom, bathroom and living space has already started, waiting for your perfect touch! Plus a cement pad for your future double garage is ready to go. Move in and make it your own! (id:63502)
Real Broker
9512/9514 128 Av Nw
Edmonton, Alberta
INVESTMENT or a WONDERFUL HOME with a MORTGAGE HELPER SUITE. Excellent Up/Down DUPLEX on a HUGE LOT, in the mature community of KILLARNEY. The SPACIOUS main floor includes 3 bedrooms, 1 full bath and a large deck off the kitchen. Lower suite has its own separate front entrance and includes 2 bedrooms and 1 full bath. The laundry room has individual stackable washer/dryer units. HUGE back yard, DOUBLE GARAGE, 2 sheds and plenty of parking space. New sewer line about 12 years ago. NEW Shingles on the house and garage. Conveniently located close to shopping, restaurants, schools, the Yellowhead Trail and DOWNTOWN. (id:63502)
RE/MAX Real Estate
9559 85 St Nw
Edmonton, Alberta
Step into this stylish home with a 2-BEDROOM LEGAL BASEMENT, ideally located just steps from Edmonton’s breathtaking River Valley trails. This home impresses with its sleek modern design, open-concept layout, and upscale finishes throughout. The main living area features bright, airy spaces with large windows and a chic colour palette. A fully equipped kitchen with stainless steel appliances and a half-bathroom completes this level. Upstairs, you’ll find three generous bedrooms, a laundry area, and two full washrooms, including the ensuite washroom and a walk-in closet designed for comfort and convenience. The 2-bedroom LEGAL basement suite with its own private entrance is ideal for generating rental income, hosting extended family, or creating a flexible live-in arrangement. Situated in a highly desirable neighborhood near the river valley, downtown, schools, parks, and all amenities, this home offers the perfect blend of lifestyle, location, and investment opportunity. (id:63502)
Candid Realty & Management Ltd
#12 671 Silver Berry Rd Nw
Edmonton, Alberta
Welcome to Creekside Villas! Located RIGHT-ON-THE-EDGE of Edmonton’s BEAUTIFUL MILL CREEK RAVINE, home to so much beautiful nature & walking trails, sometime you forget you’re in the city! This BUNGALOW Style Carriage home is MOVE-IN-READY. Enjoy TWO Bedroom’s, TWO FULL Bathrooms, and very importantly (and rare) TWO PARKING STALLS! This home was fully upgraded from the builder throughout with many very nice finishes. You will also love the comfort of AIR CONDITIONING in our HOT summer months! This unit is one of a SELECT FEW that comes complete with a FULL BASEMENT (this one is a blank canvas ready for your own vision - c/w Rough-In for basement bathroom. The entire unit was just FRESHLY PAINTED and BRAND-NEW WINDOW COVERINGS were just installed. Not to mention a BRAND NEW MICROWAVE HOOD-FAN and NEW INDUCTION STOVE! Ready for a quick possession! (optional to come Fully Furnished if desired) (id:63502)
Real Broker
#910 10134 100 St Nw
Edmonton, Alberta
Rare find* Live the downtown executives' dream or empty nesters encore. Whatever draws you to the Historic McLeod Building, it's where location, lifestyle and character fuel your desire to bring you home to #910. Located on the top floor penthouse, you are enveloped with blankets of windows on all three walls to enjoy the city views and a connection with the outdoors. Fully furnished, beautifully and meticulously renovated & designed with quality artistry & attention to detail. The grand, main entrance could double as an office space/flex room. The gourmet kitchen features stainless steel appliances, granite countertops and excellent storage. The fully renovated spa-like ensuite features a full-size Euro washer/dryer combo, perfectly positioned next to the owner's fabulously designed retreat. Featuring quality, space-saving cabinetry, well-thought-out lighting & modern decor. Simplify your life, enjoy a nightcap downstairs at BarTrove, kick back, relax and know you are right where you are supposed to be. (id:63502)
RE/MAX Preferred Choice
52 Grandview Rg
St. Albert, Alberta
Amazing opportunity to jump into the ownership market! Welcome to Grandview Ridge with this 5-level condo townhome that backs onto green space with mature trees. Fantastic location, steps to local school, playground, ice rink, walking trails & all local shopping amenities just a hop away. Well maintained complex with reasonable condo fees for maintenance free living. Features 3 bedrooms, 1.5 bathrooms & ample storage/laundry in basement. Newer fridge, dishwasher & HWT. Welcoming foyer is complete with powder room, closet & man-door access to garage. A few steps down you are greeted with spacious kitchen, living room & dinette with large windows for array of natural light. Fourth level boasts large primary bedroom, 2nd bedroom & 5pc bathroom. The fifth level offers another bedroom or flex room to work/study from home. All bedrooms feature vaulted ceilings that adds grandeur to each space. Fully fenced with extra visitor parking. This unit is ideal for 1st time buyers or investors. STOP RENTING! MUST SEE! (id:63502)
Real Broker
#207 2612 109 St Nw
Edmonton, Alberta
This exceptional unit offers 847 sq. ft. of comfortable living space, featuring 2 bedrooms, 2 bathrooms, in-suite laundry, titled storage locker (#106), and a titled heated Underground parking (#68). The kitchen is equipped with granite countertop, a breakfast eating bar, and stainless-steel appliances. The bright, open-concept living room boasts sliding doors leading to a south-facing balcony with stunning views of the city. The primary bedroom includes a walk-through closet and a 5-piece ensuite, while the second bedroom is adjacent to its own 3-piece bathroom. Ideally located just steps from parks, dog parks, groceries, shopping, and the LRT! Amazing location! (id:63502)
Century 21 Masters
#113 9507 101 Av Nw
Edmonton, Alberta
Act Fast—Unbeatable River Valley Opportunity! AIR CONDITIONING – PET-FRIENDLY – OVERSIZED TITLED UNDERGROUND PARKING STALL. Welcome to The View in Riverdale, where demand is high and homes rarely come up! Steps from panoramic river valley views, the downtown skyline, and parks including Louise McKinney, Dawson Park, and Edmonton’s Riverboat Dock. Inside, soaring ceilings, central A/C, brand new LVP flooring, and an open-concept layout set the stage for effortless entertaining. The upgraded kitchen flows into dining and living areas, showcasing new quartz counters, large windows, and private patio access with natural gas BBQ hookup. The primary suite features a walk-in closet and elegant ensuite, while the second bedroom offers flexibility for family, guests, or a home office. Convenient in-suite laundry is tucked into the spacious main bath. With trails, cafés, and downtown just minutes away—don’t miss this rare chance to own in Riverdale at unbeatable value! (id:63502)
Maximum Realty Inc.
8447 Mayday Link Sw
Edmonton, Alberta
Welcome to this BRAND NEW DETACHED SINGLE FAMILY, EAST FACING, GREEN BACKING AND FULLY UPGRADED house, located in the vibrant community of THE ORCHARDS .This beautifully designed 2-storey home offers 3 BEDROOMS, MAIN FLOOR BEDROOM/ DEN and 3 FULL BATHROOMS, perfect for a growing family. As you enter, you’ll be greeted by a main floor bedroom, a full bathroom, a cozy living room with a fireplace feature wall, and a bright dining nook. The CUSTOM DESIGN KITCHEN WITH AN EXTENDED KITCHEN, SPICE KITCHEN - features dual-tone cabinetry, a large center island, ALL STAINLESS STEEL APPLIANCES INCLUDED WITH BUILT-IN MICROWAVE & OVEN. Upstairs, you’ll find a spacious bonus room that opens up the upper level. The primary bedroom boasts a luxurious ensuite with a stand-up shower with niche, soaker tub, and a large walk-in closet. Two additional bedrooms, a shared full bathroom, and a convenient upper-floor laundry room complete this level. (id:63502)
RE/MAX Excellence
4212 122 St Nw
Edmonton, Alberta
In the desirable family community of Aspen Gardens, this decades owned 3 bedroom bungalow family home is now available for sale. Only steps from river valley trails, Whitemud Creek ravine and highly rated elementary/junior high schools. Ample natural light in a functional layout for the family room, dining area and updated kitchen. Updated 5 piece bathroom on main floor. Fully finished basement with plenty of storage and 3 piece washroom. Mature fenced yard with double detached garage completes this outstanding family home. Welcome to Aspen Gardens. Some pictures have been virtually staged. (id:63502)
RE/MAX Professionals
4017 52 St.
Wetaskiwin, Alberta
This Cozy, well-maintained bungalow 2/2 bedroom home offers the perfect blend of comfort and convenience. Located in a quiet family friendly neighborhood, close to schools, Spacious Bedrooms, Fully Developed Basement, ideal for additional living space and storage. Beautifully Refurbished cabinets ,Updated Fridge and Induction Electric Stove, Vinyl Windows for improved insulation and energy efficiency. Fully Fenced Yard, Great for pets or outdoor activates. Rear East facing Deck for that morning coffee just off the Kitchen. Double Garage with front and rear over head doors. Move-in Ready. Within walking distance of Schools and shopping. This home offers everything you need for comfortable, everyday living. Whether you're retiring or just starting out this is the perfect place you'd love to call home. GET READY TO MOVE. (id:63502)
Century 21 All Stars Realty Ltd
918 Chahley Cr Nw
Edmonton, Alberta
Welcome to this beautiful air conditioned TWO plus TWO Bedrooms and a DEN bungalow located in the prestigious Cameron Heights community, offering over 2800 square feet of living space, including a fully finished basement. The main floor boasts an open design with hardwood flooring, vaulted ceilings, skylight and many windows allowing lots of natural light. The large living room features a gas fireplace and large windows. The Kitchen is equipped with ample cabinetry, a corner pantry, a massive island, granite countertops with custom cabinetry, built-in-stainless steel appliances. The spacious Primary Bedroom can accommodate a full King size bed, boasts a walk in closet, and bright ensuite with soaker tub. The second bedroom, den, four-piece bath and the main floor laundry complete this level. The fully finished basement has a large rec area with gas fireplace, 2 large bedrooms, a luxurious bath with enclosed jacuzzi/steam shower, storage and mechanical room. Great location with parks, trails and ravines. (id:63502)
Initia Real Estate
15711 89 Av Nw
Edmonton, Alberta
Opportunity check: West Meadowlark Park bungalow that’s built for both living and investing. Upstairs you’ve got 3 bright bedrooms, fresh flooring, updated kitchen, modern paint, and classic hardwood hiding under the carpet. Downstairs, the partly finished basement is rocking its own kitchen, bedroom, bath + rec space. The heavy lifting Already done. Shingles, vinyl windows, exterior doors, siding, furnace + landscaping all upgraded. Double garage with overhead door, fenced yard, and plenty of space for family BBQs or future garden goals. And the location? 10/10. Walk to Meadowlark Mall, schools, parks, and the future LRT station — meaning this property isn’t just a home, it’s a long-term wealth play with built-in tenant demand. Perfect for first-time buyers who want affordability + cash flow, or investors stacking doors and chasing ROI. (id:63502)
Cir Realty
19034 20a Ave Nw
Edmonton, Alberta
Your dream home is taking shape! This beautifully designed 1974 sq. ft. walkout home, where interior finishing is underway. When complete, it will feature 6 bedrooms, including a 2-bedroom legal suite in the basement with a separate side entrance. Oversized windows are designed to bring in abundant natural light, complementing the spacious open-concept layout. The main floor includes a flex office/bedroom with a full washroom, ideal for multi-generational living, guests, or a convenient work-from-home setup. Upstairs, the primary suite will provide a private retreat with its own ensuite, while additional bedrooms will offer comfort and functionality. A large upper deck is designed for summer barbecues or quiet evenings overlooking the view. This home offers style, space, and versatility. The 2025 property tax is to be assessed. The area size has been calculated by applying the RMS to the blueprints provided by the builder. (id:63502)
Exp Realty
3431 86 St Nw
Edmonton, Alberta
This is the one you’ve been waiting for! Step into this welcoming home featuring 3 bedrooms on the main floor and a fully finished basement with an extra bedroom, a great fit for first-time buyers, growing families, or smart investors. Located in family-friendly Richfield, you’ll love the convenience of being close to schools, playgrounds, shopping centers, Grey Nuns Hospital, and more. Outside, the home greets you with fruit-bearing apple and plum trees in the front yard, plus a spacious backyard with a greenhouse and deck, perfect for gardening, BBQs, or simply relaxing. Inside, the open-concept living room with large windows fills the space with natural light, just right for your morning coffee while watching the kids play. The basement offers a cozy family room and bar area for movie nights or entertaining. Move-in ready with all the essentials in place. (id:63502)
Cir Realty
939 Haliburton Rd Nw
Edmonton, Alberta
Located in College Woods, this fully finished home offers over 3,000 sq.ft. of living space with thoughtful upgrades throughout. The front veranda welcomes you & hardwood leads past formal dining room into the open concept kitchen with island & breakfast bar, granite counters, pantry, SS appliances, & breakfast nook overlooking the maintenance-free deck & sunny south-facing backyard. You will enjoy the natural light while sitting in the great room with gas fireplace. Enjoy the beautiful backyard view also from your primary bedroom with walk-in closet & 4-pc ensuite. Spacious second bedroom, & full bath, plus laundry complete the main floor. The lower level is perfect for entertaining: wet bar, family/TV room, games area with pool table, two additional bedrooms, & full bath. Enjoy 9 ft ceilings on both levels, abundance of natural light, A/C & in-floor heat, & U/G sprinklers, aggregate driveway. The fully finished double garage has a rubber floor. Quiet location close to trails, parks, & all amenities. (id:63502)
RE/MAX Excellence
4000 44 Av
Beaumont, Alberta
**CORNER LOT**BIG WINDOWS**FULLY UPGRADED**BEAUMONT TRIOMPH NEIGHBOURHOOD** This custom-built home features 5 bedrooms and 4 bathrooms, located on a spacious 38-pocket lot with a triple garage. It offers a bright, open to Below which give ample space, main floor with a full bedroom and bath, spice kitchen, covered deck. The upper level includes a large bonus room, a luxurious master bedroom with an indented ceiling and feature wall, and 4 additional bedrooms. Situated in the desirable Triomph neighborhood, this home combines style, space, and a prime location. Side entry to basement and you can finish basement with your personal touch. (id:63502)
Nationwide Realty Corp
3516 33 Ave Nw
Edmonton, Alberta
**Stunning Half Duplex in Bissett – 1,451 Sq Ft of Modern Luxury!** This beautifully designed half duplex in Bissett offers exceptional finishes and an unbeatable location near 34 Ave & 34 Street. Perfect for families, it’s just steps away from two schools, two daycares, and public transit. The main floor features a modern open-concept layout with a spacious living area, dining room, and a sleek kitchen with glossy white cabinets. Upstairs, you’ll find a bonus room, two well-sized bedrooms with a shared bathroom, and a master suite with a walk-in closet and private ensuite. Plus, the laundry room is conveniently located on the second floor. Some of the upgrades include open foyer with metal spindle railing, beautiful backsplash, upgrades lighting, insulated attached garage. The fully finished basement with separate side entry includes a bedroom, full bath, stacked laundry and second kitchen. A/C beats the heat in summers. Best of all NO COMMON WALL BETWEEN EACH SIDE OF THE DUPLEX! A MUST SEE property. (id:63502)
Royal LePage Arteam Realty
13201 81 St Nw
Edmonton, Alberta
Soak up the sunshine in this bright and spotless end unit townhouse with over 1700 sq ft of total living space! The south-facing, fully fenced backyard with fresh sod is perfect for relaxing or entertaining—plus you get a front yard too. Inside, natural light floods every room, highlighting the brand new carpet in the living room and clean laminate floors throughout. The spacious layout includes a huge basement rumpus room with a bar, ideal for hosting guests. The sparkling kitchen and laundry room (with sink and freezer) add to the home's clean, well-kept vibe. The primary bedroom boasts a large walk-in closet, and there's no shortage of storage. Move-in ready and full of light—you’ll love coming home! (id:63502)
Initia Real Estate
9211 69 St Nw
Edmonton, Alberta
Charming 5-bedroom bungalow in the highly sought-after community of Ottewell! This 1,062 sq ft detached home features 3 bedrooms up, 2 down, and 2 full bathrooms. Enjoy numerous updates over the years including new flooring, fresh paint, and a hot water tank replaced just last year. The bright main floor offers a spacious living area and a functional kitchen, while the fully finished basement provides extra living space, ideal for guests, a home office, or growing families. Step outside to a large backyard—perfect for entertaining, gardening, or future development. Located on a quiet street close to schools, parks, shopping, and easy access to downtown. A great opportunity in a family-friendly, mature neighborhood! (id:63502)
Rite Realty
#116 13625 34 St Nw
Edmonton, Alberta
Welcome to Chelsea Greene! This bright, airy condo in a desirable adults-only building is close to amenities and shines with comfort. Inside you’ll find a spacious entry, large storage room with IN-SUITE LAUNDRY (updated approx 2020) and an open-concept kitchen, dining, and living area. A PRIVATE BALCONY with gas BBQ hookup overlooks peaceful greenspace; perfect for relaxing and watching snowshoe hares play. With 2 BEDROOMS & 2 BATHROOMS on opposite sides of the unit; the layout is ideal for guests or shared living. The primary suite fits a king size bed, offers a walk-in closet and a full ensuite bath. Enjoy UNDERGROUND TITLED PARKING with an attached STORAGE LOCKER plus building perks: security entry, elevator, visitor parking and a social room with gym equipment & mini library - all within walking distance to coffee shops, parks and shopping. Condo fees incl heat and water. A perfect blend of LOW-MAINTENANCE LIVING and fantastic location, this one is ready to welcome you home! (id:63502)
RE/MAX River City
20733 98a Av Nw
Edmonton, Alberta
Wonderful Family Home! This Daytona built beauty offers just shy of 1800 sqft and a super functional floor plan with everything you need at a price that you can afford! Open concept main floor with convenient pocket office just off the main entrance, down the hall to kitchen with sleek dark cabinets, GRANITE countertops, island with extended eating, upgraded stainless appliances, open to dining nook with access to the attached back deck and beautifully fenced and landscapted yard, living room just off the dining area, powder room completes the main level, upper level offers a spacious bonus room, 3 bedrooms, primary with walk in closet and attached 4 piece ensuite, lower level has a single room partially developed, awaiting your personal development. Desirable keyhole crescent location, close to schools, parks, major connecting routes and all amenities! Shows 10/10, add it to your must see list. (id:63502)
2% Realty Pro
#67 723 172 St Sw
Edmonton, Alberta
Welcome to this beautifully maintained END UNIT 2-STOREY TOWNHOME in the heart of Windermere - LANGDALE. Built in 2017 and offering over 1,900 sq.ft. of total living space! Features include 4 bedrooms, 3.5 bathrooms, and a double attached garage. The main and upper floors offers approximately 1,540 sq.ft. of living space above grade, while the fully finished basement adds an additional 365 sq.ft., complete with a bedroom and full bathroom—ideal for home office, guests or extended family seeking privacy. Enjoy an EAST-FACING home with a bright open layout, modern finishes, and a HUGE BALCONY, perfect for entertaining. Located in a quiet, beautifully kept STUCCO EXTERIOR condo complex, with visitor parking right next to the home for added convenience. Steps to shopping, schools, parks, and with quick access to major highways. Approximately 20-25 minutes to Edmonton International Airport. A fantastic home in a highly desirable location!! (id:63502)
Royal LePage Noralta Real Estate
#4503 10360 102 Nw Nw
Edmonton, Alberta
Spacious 2 BEDROOM+DEN, available at the Legends Private Residences! Appreciate beautiful RIVER VALLEY VIEWS from this high-floor East exposure, which clears Edmonton Tower. Favorite features include: High-Gloss Kitchen with Full-Size Integrated Appliances (gas), King-Size Primary Suite with Luxury Ensuite (walk-in shower + tub), roomy Interior Den/or Walk-In Pantry. Modern Luxuries include: Floor-to-Ceiling Windows, Tile Surfaces in Baths, Convenient In-Suite Laundry, and Individual Temperate Control (heat/ac). There’s More - ICE District’s central location encourages a walk-indoors experience with pedway access to Rogers Place, the financial core, groceries, public transit + so much more. Residents enjoy a variety of JW Marriott’s shared facilities, including an indoor pool, steam room and ARCHETYPE Fitness Facility. Additional services include 24/7 concierge/security presence, private resident lounge, outdoor dog-run and numerous dining choices at your doorstep! (id:63502)
Mcleod Realty & Management Ltd
