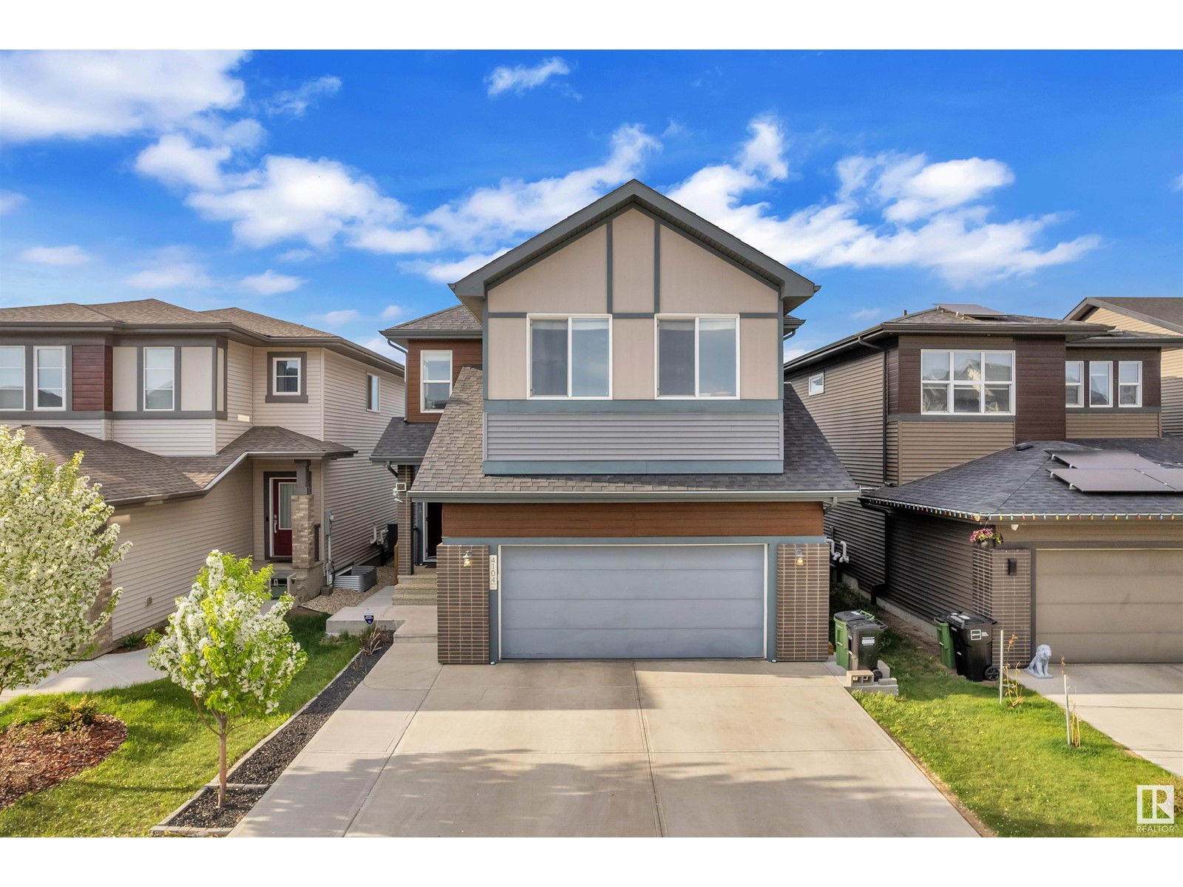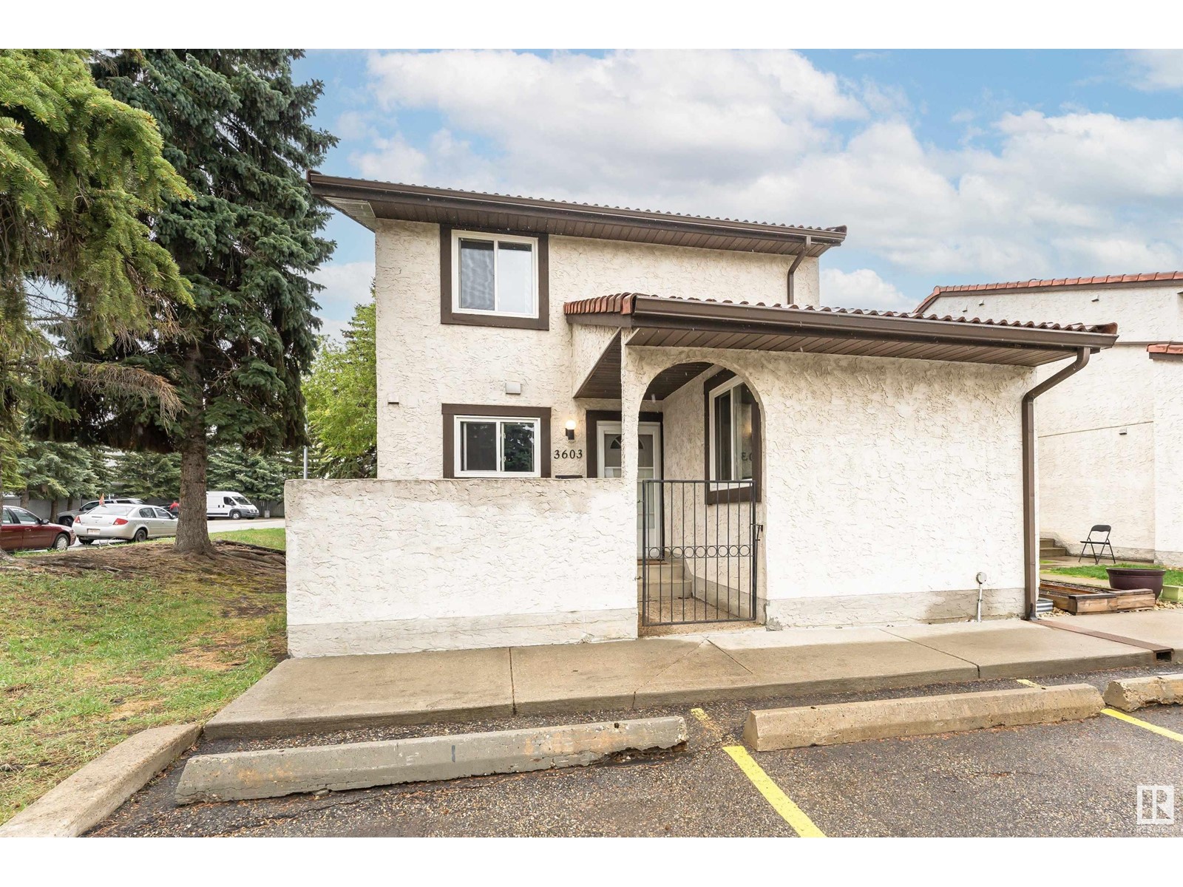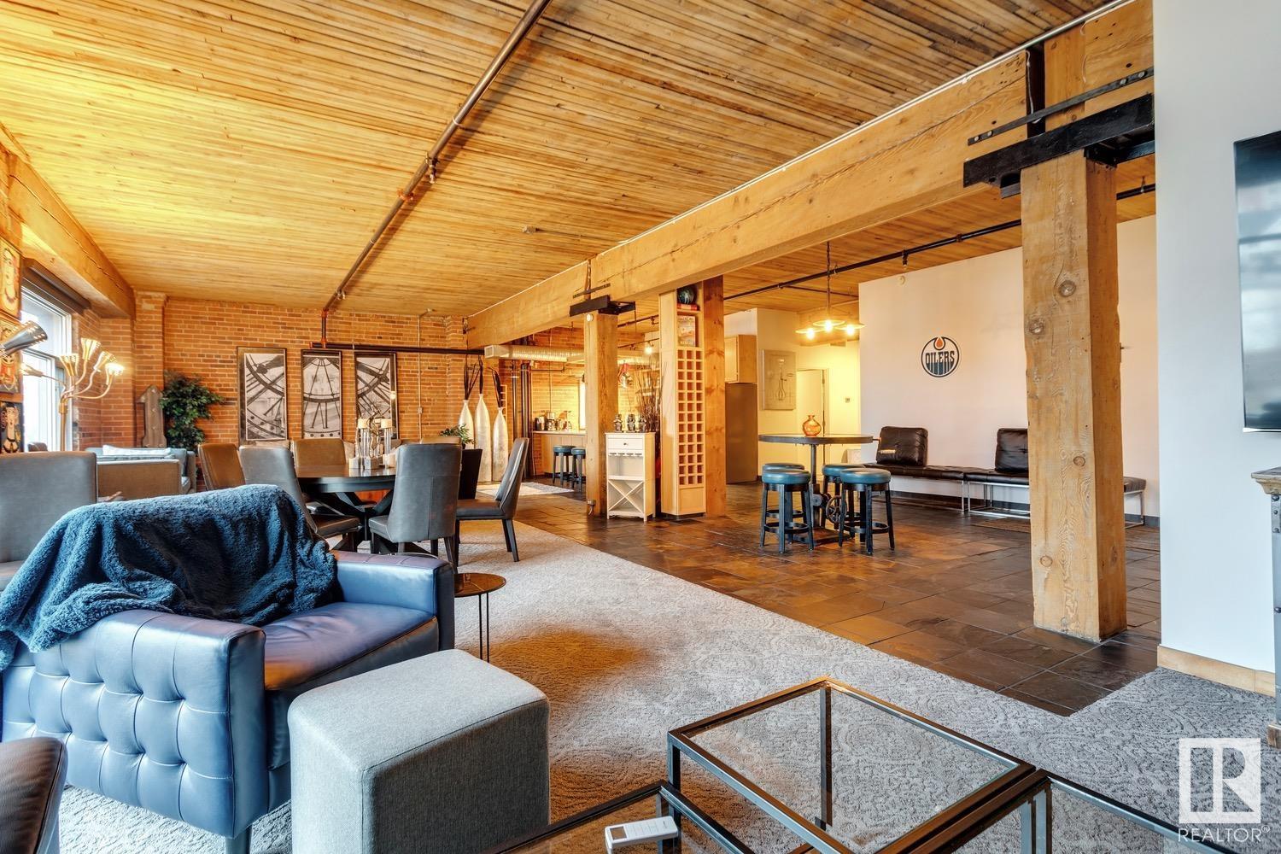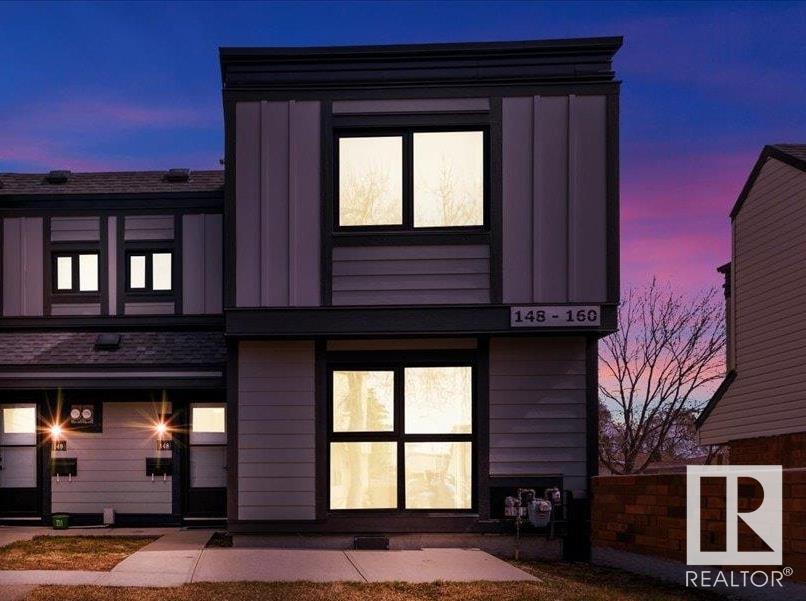9964 111 St
Westlock, Alberta
Situated on a massive lot and a half, with a newer metal roof, this property boasts durability and peace of mind. The fully covered carport seamlessly integrates into the house, providing protection from the elements. Mature trees and beautiful landscaping create a picturesque setting, perfect for relaxation and outdoor enjoyment. The home is backing the Rotary trials and offers a large garden and storage shed. Inside, the 3 spacious bedrooms and single bathroom offer ample space for family and guests. The bright living room floods with natural light, flowing into the dining area and kitchen - ideal for everyday living and entertaining. Convenience is key with the washer and dryer located on the main floor, saving time and effort. Don't miss this incredible opportunity to own a piece of paradise. Own the home and own the land. (id:61585)
Exp Realty
4104 6 Av Sw
Edmonton, Alberta
Welcome to this beautifully upgraded home in the community of Charlesworth. Built by Dolce Vita, this property offers the best of both worlds — the quality of new construction with the added value of thoughtful upgrades already complete. Landscaping, fencing, window coverings, and premium appliances are all in place, so you can settle in right away. The main floor impresses with a chef-inspired kitchen featuring a large peninsula, gas range, built-in microwave, and six deep pot drawers for effortless organization. A walk-through pantry connects to a spacious mudroom for everyday convenience. You'll also enjoy a formal dining area and a cozy living room with a stylish fireplace — perfect for entertaining or relaxing evenings at home. Upstairs, discover four generously sized bedrooms, including a luxurious primary suite that serves as your private retreat. The spa-like 5-piece ensuite offers a large shower, a soaker tub, and a unique two-sided fireplace shared with the bedroom. (id:61585)
Exp Realty
#200 54419 Rge Rd 14
Rural Lac Ste. Anne County, Alberta
Welcome to Bilby Heights, where nature, space, and modern comfort come together in this thoughtfully designed, custom-built bungalow. Whether you’re sipping coffee on the deck, tending to your garden, or hosting summer BBQs, you’ll love the privacy and freedom of this expansive acreage. The heated triple garage, separate workshop, and full bathroom provide endless possibilities. Step inside and you’ll find a spacious mudroom and oversized walk-in pantry—perfect for keeping your home organized and clutter-free. The chef’s kitchen features quality finishes, ideal for both entertaining and day-to-day living. At the end of the day, retreat to your peaceful primary suite with a spa-inspired ensuite. Downstairs offers even more room to unwind, with large windows, a cozy wood-burning stove, three oversized bedrooms, and a full bath. Tucked away on a fully fenced and beautifully treed lot, this property offers a true escape—yet you’re only 20 minutes from St. Albert and under 30 minutes to northwest Edmonton. (id:61585)
Maxwell Polaris
534 5 St
Thorhild, Alberta
This well built 2+2 bedroom bungalow has all it's original vintage decor from 1967 when it was built. It features original mahogany cabinets, doors and trim along with built in decorative shelving. There is a small pantry in the kitchen and a clothes chute from main floor to basement. Basement has a large family room, two bedrooms, cold room and laundry/furnace area. There is roughed in plumbing for a future bathroom in basement as well. Shingles around 10 years old and hot water tank is only a few years old. Newer vinyl plank flooring in kitchen. Large 50'x130' lot with lots of mature trees and perennial flowers, storage shed, and concrete block patio. Move in and upgrade the home to your own personal preferences when you choose to. Located in Thorhild, just under an hour to Edmonton. Thorhild has everything you need including a grocery store, hardware store, dental office, K-9 school, restaurants and even an outdoor swimming pool. (id:61585)
RE/MAX Real Estate
3603 30 Av Nw
Edmonton, Alberta
Welcome to this charming 2-storey townhouse nestled in the desirable Bisset neighborhood! Perfectly situated within walking distance to schools & parks, this home offers both convenience & comfort. The inviting main level features a cozy living room with a gas fireplace, a bright functional kitchen, along with a separate dining area perfect for family meals & entertaining. The main floor also boasts a spacious bedroom and 2-piece bathroom, providing versatile living options. Upstairs, you'll find 2 additional bedrooms, including a spacious primary suite complete with a walk-in closet and a private balcony—your perfect retreat to unwind and enjoy the fresh air. Step outside to the back fenced yard that opens onto beautiful green space, offering a peaceful backdrop for outdoor activities. Plenty of storage in the unfinished basement as well as laundry. Enjoy the ease of 2 parking stalls right outside your front door—plus no maintenance yards to worry about! Immediate possession available! (id:61585)
Rimrock Real Estate
#102 2903 Rabbit Hill Rd Nw
Edmonton, Alberta
HUGE LIVING SPACE! IMMEDIATE POSSESSION! STEPS TO WHITEMUD CREEK TRAILS! This HUGE 1170 sq ft 2 bed, 2 bath main level CORNER unit shows exceptionally well, & is perfect for first time buyers, down sizers or investors looking for a terrific complex close to gorgeous walking trails & amenities! Spacious entryway leads to an open concept living / dining space w/ laminate flooring; plenty of windows for ample natural light. Corner gas fireplace for cozy winter nights, galley kitchen & room for the large dining table & sectional! Two good sized bedrooms, including the primary bedroom w/ 3 pce ensuite & walk through closet. Separate laundry / storage room, additional 4 pce bath, & covered patio to enjoy the summer sun. Underground heated parking & storage locker w/ many surface visitor stalls for guests. Condo fees of $519.52 includes heat, water / sewer, & access to the social room, gym, & more! Blocks to shopping, amenities, & quick access to both the Whitemud & Henday make this one a winner! (id:61585)
RE/MAX Elite
16211 49 St Nw
Edmonton, Alberta
Well maintained 1735 sqft in Brintnell on a regular lot. Entering you are greeted by the stunning kitchen with dark cabinets to the ceiling, corner pantry, beautiful granite counters and back splash, large central island and S/S appliances. The kitchen opens directly to the dining room, and living room with wood accent wall and gas fireplace. There is also a large patio door to lead out to the east facing back yard with large wooden deck to soak up the summer sun. Upstairs you find a huge bonus room with a wall of windows and second gas fireplace. The master bedroom is large enough for a king bed, and has a walk in closet and en suite with separate corner soaker tub. Completing the upstairs there are 2 more bedrooms and a full 4 pc bath. The basement is unfinished and ready for your personal touches. The home is completed with a HEATED DOUBLE GARAGE for the cold winters and CENTRAL AIR CONDITIONING for the hot summers. A must see home! (id:61585)
Royal LePage Arteam Realty
52229 Rge Road 225
Rural Strathcona County, Alberta
Whether you're looking to run a business, enjoy hobby farming, have horses or simply want to live efficiently this property has unlimited potential! Walkout Bungalow on 5+ Acres with Geothermal, Solar & Massive Shop – Just 4.5 km from Sherwood Park! Not in a subdivision, this one-of-a-kind, energy-efficient walkout bungalow offers the perfect mix of space, privacy, & sustainability. The home features an ICF foundation, 12” thick walls for exceptional insulation, Geothermal heating, & solar panels that significantly offset utility costs. The main living area is bright & open with vaulted ceilings, a large skylight, & south-facing windows. Three bedrms are on the main, including a spacious primary suite. The large deck lets you take in the beautiful natural surroundings. The finished walkout has a 4th bedrm, office, full bath & Family rm. Car lovers & hobbyists will appreciate the oversized garage with epoxy floors & parking for four vehicles. The huge heated workshop offers even more functionality. (id:61585)
Century 21 All Stars Realty Ltd
10644 10646 144 St Nw
Edmonton, Alberta
FANTASTIC CMHC MLI SELECT OPPORTUNITY! BRAND NEW SIDE BY SIDE DUPLEX IN GROVENOR. 6 UNITS IN TOTAL including 2 ovszd GARAGE SUITES. *6 sets of appliances. 6 washers &dryers includ.* This duplex has (2) 2-storey units each with 1980+ABOVE GRADE sqftg . 2 FULLY-FINISHED LEGAL BSMT SUITES each with 900+finished sqftg. 2 GARAGE SUITES each with 680+sqftg. TOTAL OF 10 BDRMS, 8 FULL BATHS & 2 HALF BATHS throughout both units. Exceptional attention to detail &construction quality. Tons of UPGRADES: Oversized islands, 10ft ceilings, BBQ gaslines, built in's, framed mirrors, upgraded appliances (2 gas cooktops in main 2 stry)/ 6 dishwashers, upgraded plumbing fixtures, triple pane windows, 6 high effic. furnaces, 2 gas fireplaces. Extensive money spent on exterior details including ovrszd windows, cultured stone accents; phenomenal street &backyard appeal! FULLY LANDSCAPED! ABNHW! Your amazing investment opportunity in this glorious neighborhood will attract quality tenants & likely above market rent! Why wait!? (id:61585)
RE/MAX Excellence
#307 10301 109 St Nw
Edmonton, Alberta
Refined Loft Living! This is your opportunity to own a dramatic one of a kind, double-unit loft in the MacCosham Lofts. Offering almost 2,000 square feet of fully air conditioned living space with 2 entrances, 2 full bathrooms, in-suite laundry, 2 heated underground parking stalls, plus a secure storage space attached to one of the titled parking spots. Recently painted, updated stainless appliances, slate tile flooring, granite counter counter-tops (including the 12' island) are sure to impress. A large master bedroom, plus a den that could be used as an office, bedroom or home workout area. The coolest things about MacCosham Lofts is the historic vibe with massive fir posts & beams throughout, exposed brick walls, industrial style elevator, high ceilings constructed with 2x10 on edge timbres, and all the industrial style exposed pipes & duct-work throughout. Located on 109 St central to everything. (id:61585)
Mcleod Realty & Management Ltd
311 Rankin Dr
St. Albert, Alberta
Introducing the Metro Bungalow 20 Plus built by Cantiro Homes, offering the convenience & ease of single level 892 sqft of living space. Designed with your lifestyle in mind, this home eliminates stairs, making it perfect for those who value simplicity and ease. The open floor plan enhances the sense of space and invites abundant natural light, creating a welcoming and airy atmosphere throughout this spacious 1 bedroom, 1.5 bath main floor design. The thoughtful design not only features a large kitchen and main living space. Every detail of this home is crafted to ensure a higher quality of lifestyle, blending convenience and elegance. The home includes the following features: Midsummer w/ Black interior finishing, rear double detached garage, front & rear landscaping, fence, deck, and BBQ hookup. The basement development plan features additional 2 beds, large living area & full bathroom. Just steps away from the river trail & White Spruce trail system, with shopping and amenities within walking distance. (id:61585)
Century 21 Masters
#148 3308 113 Av Nw
Edmonton, Alberta
This unit in Parkhaven is one of the best buys to hit the market in recent months. Features laminate and vinyl flooring throughout, no carpet. This unit is well maintained and recently updated with all new paint and counter tops in the kitchen and bathroom. This is one of the rare units to have the handy upgrade of wall lighting in the bedrooms. The best part is there is no need to live through the nightmare of future exterior renovations because this unit has already been totally redone with new vinyl siding, windows and doors. (id:61585)
Maxwell Devonshire Realty











