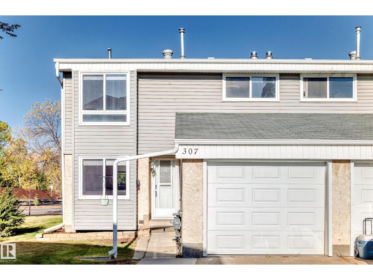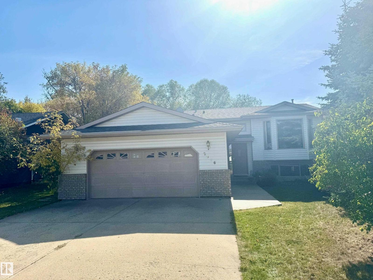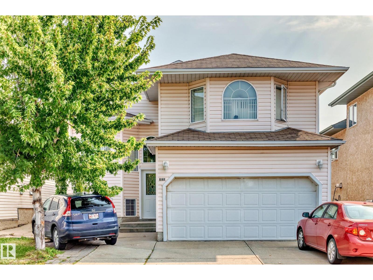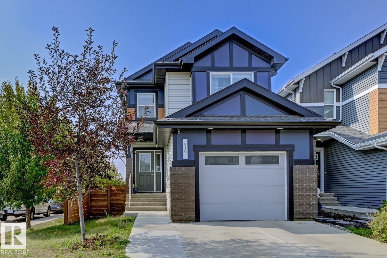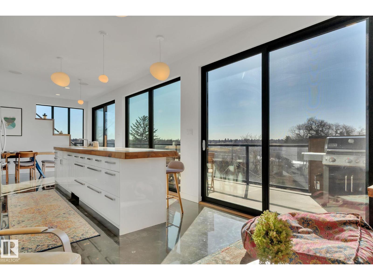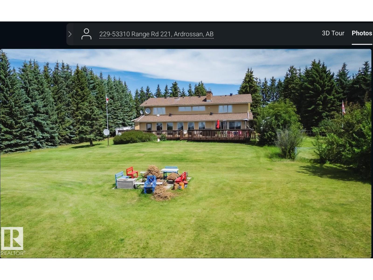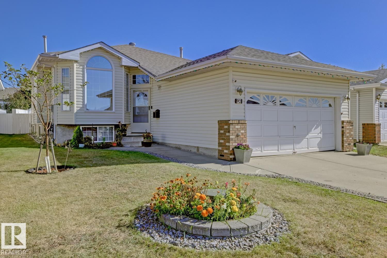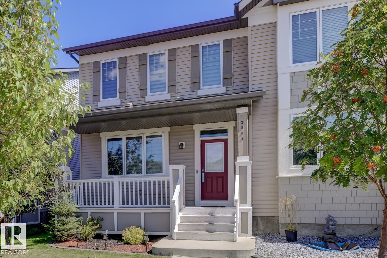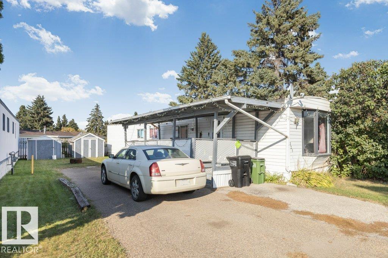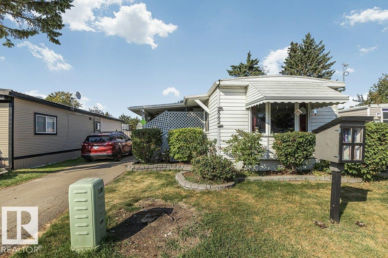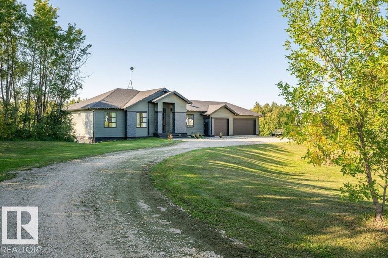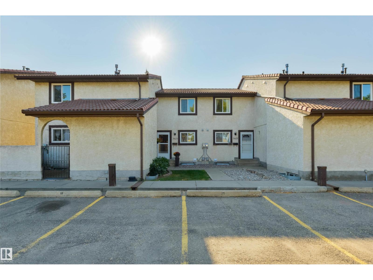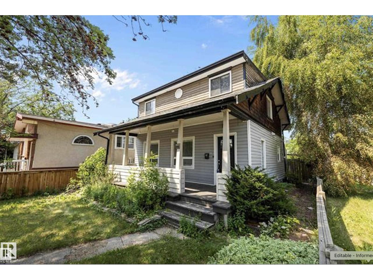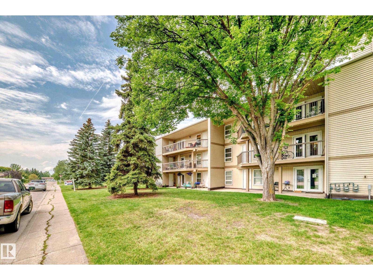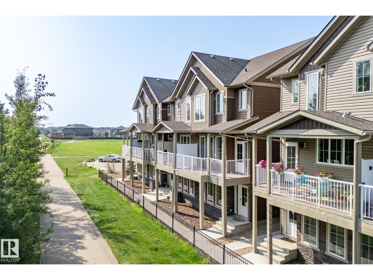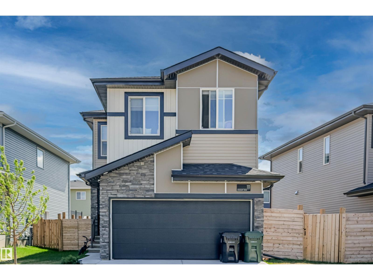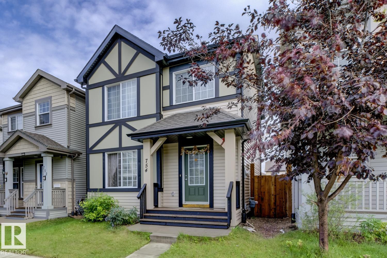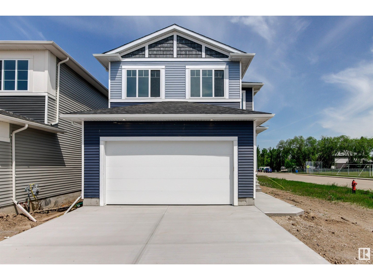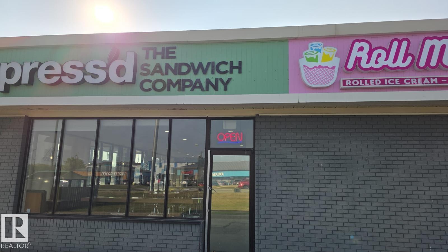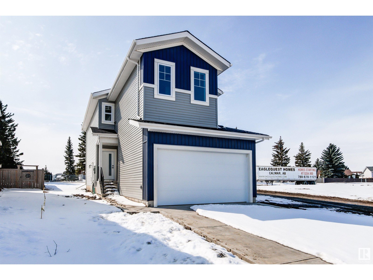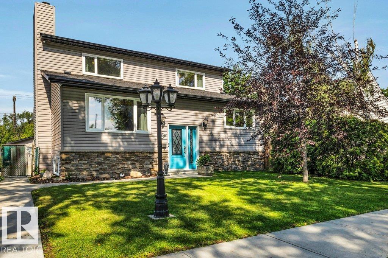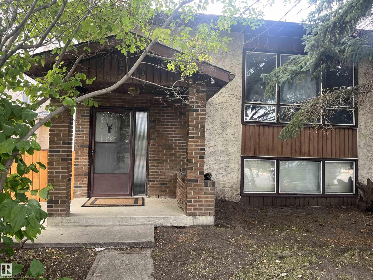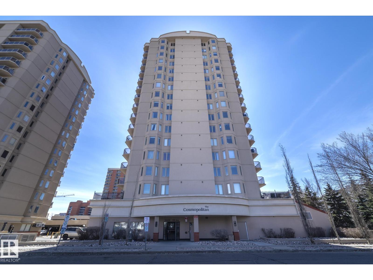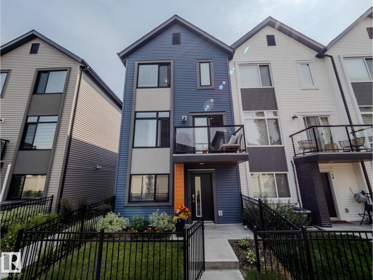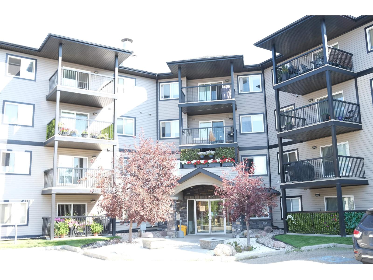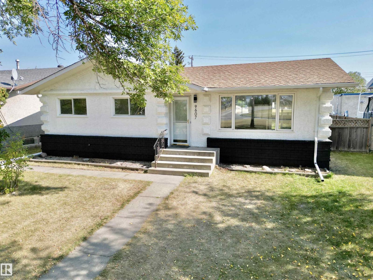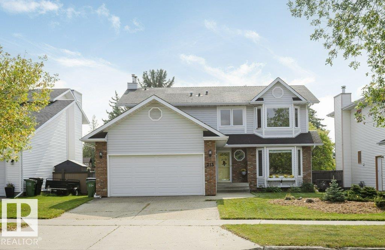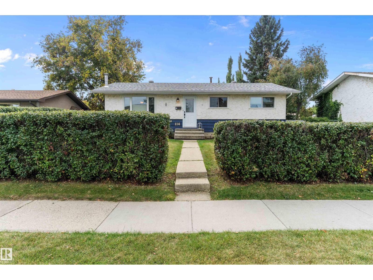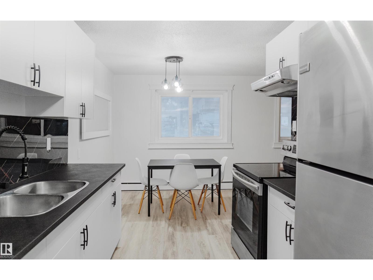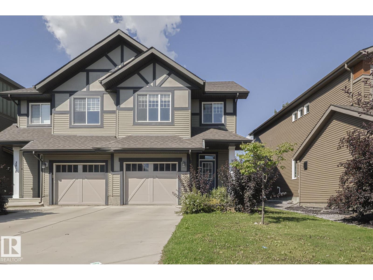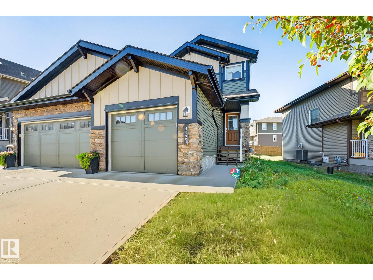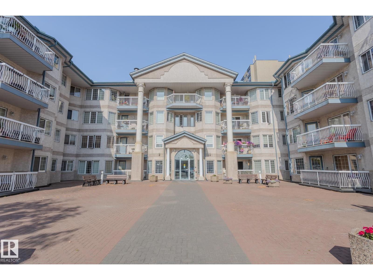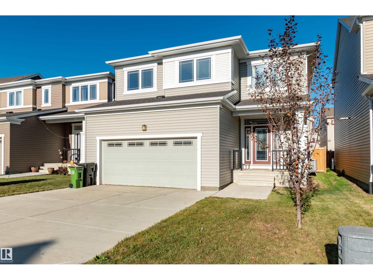307 Grandin Vg
St. Albert, Alberta
Beautifully Updated End Unit Townhouse – Move-In Ready! This 1,335 sq. ft. 4-bedroom, 1.5-bath end unit offers stylish upgrades throughout, including FRESH paint throughout, NEW Window coverings throughout, NEWER furnace (2023), NEW light fixtures throughout, UPGRADED Aluminum wire conversion. Enjoy a bright, spacious layout with NEWER windows and patio doors leading to a private backyard oasis with mature trees and patio. Private front yard with sitting area. Close to schools, parks, and transit. A perfect place to call home! (id:63502)
Royal LePage Arteam Realty
#408 10418 81 Av Nw
Edmonton, Alberta
Top floor, corner perfection! This sun-drenched 1 bedroom + den condo delivers a rare combination of style, comfort, and unbeatable location. Completely renovated with fresh paint, sleek stainless steel appliances, portable A/C unit, new carpet in den, bedroom, and walk-in closet, plus a bright open concept layout designed for modern living. Enjoy your morning coffee on the east-facing balcony with city views. Underground secure parking keeps your vehicle safe, while in-suite laundry adds everyday convenience. Steps from the University of Alberta, transit, shopping, and dining, this prime location is hard to beat. Low condo fees make it an outstanding investment or ideal first home. Original owner with pride of ownership evident throughout—this is a move-in ready gem you don’t want to miss. (id:63502)
RE/MAX River City
2816 45 Av
Athabasca Town, Alberta
Welcome to your next family home in Cornwall! Located in a quiet, family-friendly neighborhood and backing onto beautiful green space, this spacious split-level home is designed with family living in mind. With three bedrooms and two bathrooms upstairs, plus two additional bedrooms and a full bathroom downstairs, there’s plenty of room for everyone—whether it’s for kids, extended family, or overnight guests. Enjoy the warmth and charm of gas fireplaces on both levels, creating a cozy atmosphere through the winter months and perfect gathering spots for family and friends. The bright, open layout brings in natural light, while the lower level offers flexible space for a playroom, home office, or entertainment area. Step outside to enjoy the peaceful green space right in your backyard, offering extra room for children to play and a natural, private backdrop. This home truly combines space, comfort, and family-friendly living—all in the welcoming Cornwall community. (id:63502)
RE/MAX Excellence
3135 34b Av Nw Nw
Edmonton, Alberta
Spacious 7-bedroom and 4 full bathroom home in Wilde Rose, Edmonton, perfect for large families or investors! The property features two fully finished basements, with separate entrances. Enjoy a large backyard, double garage, and plenty of parking. Zoned RS, the property offers development potential. This home is a fantastic opportunity to live, with ample space, and a prime location. Close to all amenities bus service, schools, and shopping nearby. (id:63502)
Nationwide Realty Corp
618 40 St Sw
Edmonton, Alberta
Welcome to Charlesworth! This beautiful, fully upgraded detached home features 3 bedrooms, 3.5 baths, attached garage, finished basement, and central AC! The main floor offers a bright, open layout with an elegant kitchen featuring stainless steel appliances and ceiling-height cabinets, a spacious living and dining area, a large mudroom with direct garage access for extra storage or drop zone, and convenient half bath. Large windows with custom blinds\drapery bring in an abundance of natural light. Upstairs, you’ll find three generously sized bedrooms, including a master with ensuite and walk-in closet. Upstairs laundry room for added convenience. The professionally finished basement includes a Rec room, full bath, and has been completed with permits, perfect for entertaining guest or cozy retreat This home boasts a timeless colour scheme and modern finishes. Enjoy a landscaped, fenced backyard with a cement patio and an extended driveway. Minutes from major amenities—don’t miss out on this stunning home! (id:63502)
Maxwell Polaris
9457 100a Av Nw
Edmonton, Alberta
Steps from downtown and the river valley, this iconic modern home in Edmonton’s Riverdale offers unmatched access to trails, cafes, parks, and city life. Enjoy stunning 270° views from the rooftop patio, overlooking lush river valley landscapes and skyline. Architecturally striking, it features Shou Sugi Ban cedar siding, polished concrete floors, built-in A/C, and a wired-in surround sound system. The open-concept main floor showcases glossy cabinetry and a dramatic 16-ft redwood island. The loft-inspired main-level primary suite offers reclaimed wood flooring, exposed brick, and a spa-like Italian marble ensuite. Three additional bedrooms, a stylish bath, and an office provide space for family or work. The walkout basement is made for entertaining, with a full bath, sauna, and custom bar. Energy-efficient with green building touches and over 2,600 sqft of upscale living space, this home defines urban luxury steps from nature, and just minutes to downtown’s cafes, parks, trails, and river valley access. (id:63502)
Cir Realty
53310 Rr 221 229 Hunter’s Hill Nw
Rural Strathcona County, Alberta
Custom Redesigned Estate on 3.14 Acres This beautifully maintained property offers over 3,293 sq.ft. above grade plus a fully finished 1,865 sq.ft. lower level, providing more than 5,100 sq.ft. of total living space. Completely upgraded in the past 7–8 years, the home has an effective age of only 15 years. Highlights & Upgrades: Maple hardwood flooring, custom staircases, and a maple kitchen with granite countertops New windows, doors, and two fireplaces (wood-burning & gas) Triple heated attached garage, 4-car Quonset, and multiple storage sheds Private well and water holding tank Fully fenced with 8 security cameras for peace of mind Lifestyle Features: Zoned to allow up to 3 houses and 3 dogs Minutes from major amenities: 15 min to Sherwood Park, 20 min to Fort Saskatchewan, and 20 min to Edmonton Conveniently located near 2 hospitals This rare offering combines luxury upgrades, modern systems, and acreage living—all in a prime location close to the city. (id:63502)
RE/MAX Real Estate
#105 10620 104 St Nw
Edmonton, Alberta
Step into this beautifully renovated 1 bedroom, 1 bathroom condo in downtown Edmonton! Perfect for students, professionals, investors, or sports fans, this unit is just steps from Rogers Place, MacEwan University, the LRT, and all the excitement of the Ice District. Inside, you’ll love the bright, open layout featuring Vinyl Plank flooring throughout, crisp white cabinets, sleek stone countertops, and stainless steel appliances. A generously sized bedroom and updated bathroom provide comfort and convenience, while ample in-suite storage space keeps everything organized. The private balcony is ideal for morning coffee or unwinding after the big game. Whether you’re catching an Oilers game, heading to class, or enjoying Edmonton’s vibrant dining and nightlife scene, you’ll be perfectly situated to take advantage of it all. (id:63502)
RE/MAX River City
92 Jefferson Rd Nw
Edmonton, Alberta
Beautifully Renovated 6-Bedroom Bi-Level home with fully finished basement in Jackson Heights community! This spacious home offers 6 bedrooms & 3 full baths, ideal for large or multi-generational families. Main level features a bright open-concept living room with GAS fireplace, kitchen equipped with stainless steel appliances and QUARTZ countertops, plus 3 bedrooms including a primary suite with walk-in closet & ensuite. FULLY FINISHED basement offers 3 more bedrooms, large living area, & full bath—perfect for guests or extended family. Recent upgrades include: new plumbing w/ central hub (2020), central A/C (2022), kitchen sink, quartz countertops throughout & vinyl flooring (2023), new stove & dishwasher (2023/2024), updated bathrooms (2023–2025), smart thermostat & garage opener (2025), and freshly painted deck (2025). Located close to all amenities, this move-in ready home checks all the boxes! (id:63502)
Maxwell Polaris
4318 46 St Nw
Edmonton, Alberta
Located on a large pie-shaped lot in a quiet cul-de-sac within the well-established community of Jackson Heights. Spacious layout, a brand-new rooftop, and a massive backyard, 5 bedrooms plus a bonus room upstairs, a main floor bedroom and a full bathroom on the main level is a perfect home for a big family.The bright solidly built and open layout includes a stunning open-to-below design with large windows and skylights that fill the home with natural light. Built with 2x6 thick walls, the home offers excellent insulation and soundproofing.The kitchen is equipped with a 60” Wolf range, granite countertops,and quality stainless steel appliances, opening into a warm and inviting family room.The primary bedroom offers a spa-like ensuite with a soaker tub and access to a private balcony is ideal for fresh air. Outside,enjoy a beautifully landscaped backyard with a gazebo, custom fireplace, pergola, and two storage sheds. Also, include a heated double garage, sensor lighting & thoughtful finishes throughout. (id:63502)
Kic Realty
2005 57 St Sw
Edmonton, Alberta
Now at an Unbelievable Price -this exceptional Walker gem offering over 3400 sqft of beautifully finished living space, nestled on a Corner lot backing directly on to a Serene Pond! The open-concept main floor features a bright living room flooded with natural light, a gas fireplace, a modern kitchen with tons of cabinetry, quartz counters, a huge walk-in & a butler's pantry. A versatile front den can serve as a formal dining area or an extra living space. Upstairs, enjoy a massive bonus room, two bedrooms, full bath & a stunning primary suite with large windows offering pond views & a luxe ensuite with glass shower, double vanity & a jacuzzi tub. The fully finished basement boasts a massive bedroom with a dedicated rec area/home theater setup, a fully custom walk-in closet & a 4pc ensuite. A second kitchen & laundry adds to the functionality of the space. Step outside to your private backyard retreat featuring lush green & pond views. Easy access to Anthony Henday & all amenities nearby-it's a MUST SEE!! (id:63502)
Royal LePage Noralta Real Estate
2888 Maple Wy Nw
Edmonton, Alberta
Welcome to Maple Crest, where convenience seamlessly blends with comfort! This charming Duplex is perfectly situated just minutes away from two major shopping centers, entertainment venues, and a transit hub. Imagine relaxing on the beautiful front veranda while watching the kids play outside. Step inside to discover 9 ft high ceilings, open concept living and dining area, complemented by a modern kitchen featuring stainless steel appliances and a half bath off the mudroom. Upstairs find three generously sized bedrooms with large windows that flood the home with natural light. The master suite boasts its own walk-in closet and ensuite bath, offering a private retreat. The fully finished basement adds even more living space, totaling over 1800 sq. ft., and includes an additional full bath and laundry. The exterior of the home is equally appealing, with a fully landscaped yard, a double detached garage, and a deck equipped with a gas line for your convenience. This is the perfect place to call home! (id:63502)
Maxwell Polaris
321 Westbrook Wy Nw
Edmonton, Alberta
This happy little home is filled with bright, open spaces, two cozy bedrooms, and four handy appliances to make life a breeze. Outside, you’ll love having your very own backyard with a covered deck for morning coffees or evening hangs, plus a storage shed for all your extras. Fresh, cheerful, and ready for you—why wait? (id:63502)
Exp Realty
862 West Coast Ba Nw
Edmonton, Alberta
Rent cheques got you down? Time to flip the script and move into a place that’s all yours! This cheerful home has bright, open spaces, three comfy bedrooms, five handy appliances, and storage galore. Step outside to your fenced yard, kick back on the covered deck, and stash all your extras in the shed. The best part? The only thing this place is waiting for… is you! (id:63502)
Exp Realty
117 50072 Range Rd 205
Rural Camrose County, Alberta
Exceptional country living with 8.67 acres of private property with a luxury built walkout bungalow with over 3500 sq. ft. of living space and triple heated garage. As you enter this home it welcomes you with a bright open floor plan, decorative handrail and chandelier. The kitchen features white cabinetry with decorative backsplash, a beautiful dark island with a built-in wine rack, quartz counter tops, stainless steel appliances, and pendant lighting. The living room is spacious with a modern gas fireplace and main floor laundry. There are 3 bedrooms on the main floor with the primary bedroom having a 5 piece ensuite and custom walk-in closet. The walkout basement is vast and with a large area for entertaining. There is a wet bar with open shelving, cozy family room and games area. There is a 4th bedroom, bathroom and A/C. There is an upper and a lower deck that faces south which is great for those family BBQ's or just to relax on at the end of the day. This unique property awaits you. (id:63502)
Maxwell Devonshire Realty
3621 30 Av Nw
Edmonton, Alberta
Welcome to this beautifully updated 3-bedroom, 2-bathroom townhouse offering over 1600 sq ft of living space in a family-friendly complex. Fresh paint & brand new flooring (2025), give the home a bright and modern feel. The upgraded kitchen is a standout, featuring newly painted cabinets, new hardware, new countertops, sink, faucet, and backsplash! Other updates include a furnace (2015) and new hot water tank (Nov. 2024), providing peace of mind for years to come. The unfinished basement is ready for your personal touch and offers excellent storage or future living space. This well-managed complex has also seen major improvements, including windows and doors (2013), new patios (2018), and new gas fireplaces (2023). Amazing location—right across from two schools & a playground, with shared green space for kids and pets to enjoy, a private fenced patio, and direct access to walking paths. Two powered parking stalls are conveniently located right out front. This home truly has it all! (id:63502)
RE/MAX Real Estate
8702 92a Av Nw
Edmonton, Alberta
Discover the storybook home you've been dreaming of in a charming neighborhood surrounded by mature trees. Perfect as a cozy residence, an AirBNB opportunity, or a smart investment. Investors can buy and hold, renting it out while planning for future redevelopment. The corner lot offers design flexibility—potential to build up to a 4-plex. A welcoming front porch shaded by a large tree sets the tone for peaceful summer days. Inside, a warm wood-burning brick fireplace, wood floors, and classic white wainscotting create timeless charm. The updated eat-in kitchen provides plenty of cabinet space, while the main bath features a large shower and standalone tub. Upstairs, you’ll find two spacious bedrooms. The partially finished basement offers great storage or a cool flex space. Enjoy outdoor living on the large back deck. Major upgrades in 2019 include siding, shingles, carpet, and paint. 100-amp electrical service. Steps to LRT, U of A, river valley, Folk Fest grounds, and more! (id:63502)
Exp Realty
8727 Carson Wy Sw Sw
Edmonton, Alberta
Welcome to this beautiful 2-storey, double attached garage home located in the desirable neighborhood of Creekwood Chappelle! This clean & well kept home is located in a quiet cul-de-sac, on a rare pie shaped lot,& only a 5 minute walk from a School! The huge south facing yard provides all day sunshine, perfect for relaxing on the large composite deck! Inside, the main floor offers a bright dining room & a spacious family room with a gas fireplace. The kitchen includes ample counter space, SS appliances & a huge walk through pantry. A 2pc bath & 2 coat closets complete the main floor area. The second floor boasts a large primary bedroom with a walk-in closet & 4pc ensuite, two additional bedrooms, a second 4pc bath, bonus room & convenient upstairs laundry! The partially finished basement provides plenty of storage & awaits your final touches! Additional features include central AC, Hunter Douglas window coverings, 220V power/heater in garage, hard wired security system & a backyard shed. (id:63502)
Right Real Estate
#202 2908 105a Street Nw
Edmonton, Alberta
This more than 1000 square foot apartment has two bedrooms and one bathroom. It went through a full cosmetic renovation, modernizing the design, and recently new floors, paint, and cosmetic features were installed. It has a large living room, dining room and a huge balcony. Both bedrooms are spacious. There is also tons of storage space within the apartment. It's located close to the LRT, schools, grocery stores, and shopping centres. If you are looking for a great starter apartment, or looking to generate some revenue by renting it out, come on by! (id:63502)
Exp Realty
#9 1051 Graydon Hill Bv Sw
Edmonton, Alberta
Experience the perfect blend of style, function, and location in this 1551 sq ft townhome in Graydon Hill. Fronting a serene, treed walking trail, this home offers rare privacy with nature at your doorstep. The main level features a versatile flex room – perfect as a home office, gym, or guest space – all enhanced by durable, luxurious vinyl plank flooring that flows seamlessly into the second level. The open-concept layout on the 2nd level highlights a bright living room, a 2-pc bathroom, 9ft ceilings, crisp white quartz counters in the kitchen, sleek kitchen cabinets, and stainless-steel appliances. The third level hosts the spacious primary suite with walk-in closet and 3-pc ensuite, plus two generous secondary bedrooms and a 4-pc bath. Stay cool with central A/C and enjoy two balconies for extra outdoor living space. The double attached garage is EV-ready with a 220V plug. Perfectly located near transit centers, Paisley Dog Park, a golf course and driving range, and only minutes to the airport. (id:63502)
Royal LePage Arteam Realty
12231 107 St Nw
Edmonton, Alberta
Wonderfully Charming in Westwood! This nicely updated 1.5 storey home is located in the highly sought-after neighborhood of Westwood, just minutes from NAIT, LRT, Kingsway, and the Blatchford Fields Development. Sitting on a spacious 584 sqm lot, this property features a huge yard, a great-sized deck, and a sunroom to enjoy year-round. Inside, the main floor offers a bright living room, functional kitchen, 4-piece bathroom, and a formal dining room. Upstairs, you’ll find two comfortable bedrooms, while the basement provides an additional bedroom, plenty of storage, and laundry. Whether you’re looking for a starter home, rental property, or future infill project, this property checks all the boxes. Don’t miss out! (id:63502)
Century 21 Reward Realty
447 Davenport Pl Nw
Sherwood Park, Alberta
This charming 4-level split in Davidson Creek offers a beautiful private backyard with access to the path leading to McGhan Park and Clarkdale Lake. Inside, you’ll find vaulted ceilings that enhance the bright, airy feel, granite countertops, and engineered vinyl flooring throughout much of the home. The composite deck is perfect for relaxing or entertaining, and the heated attached double garage adds comfort and convenience. With a finished basement, 3 full bathrooms and 3 bedrooms - including the option to easily convert the second upstairs bedroom back into two separate rooms - this well-appointed home provides flexible living space to suit your needs. Even better, it’s just a short walk to the new Davidson Creek Elementary School, making daily drop-offs and pick-ups a breeze. This convenient location blends lifestyle and practicality with trails, parks, and community amenities right at your doorstep. (id:63502)
Maxwell Devonshire Realty
111 Kingsbury Ci
Spruce Grove, Alberta
Welcome to immaculate home in Kenton, Spruce Grove! This beautiful 2 Storey offers a 3-bedroom, 2.5-bath home offering modern finishes and thoughtful design throughout. The bright, open-concept kitchen features quartz countertops, stainless steel appliances, and a convenient pantry, while the impressive open-to-below living room with fireplace creates the perfect space for gatherings. With 9-ft ceilings, a spacious bonus room, and a luxurious primary ensuite complete with a soaker tub, stand-up shower, and double sinks, this home truly blends comfort and style. Step outside to a BRAND-NEW (12x11) 130sqft DECK, ideal for outdoor entertaining. Additional highlights include a separate entrance to the unfinished basement, offering endless potential for future development, and a heated double attached garage with subflooring, perfect for a home workshop or office. Located close to schools, golf, public transit, major routes, and everyday amenities! (id:63502)
Venus Realty
754 Eagleson Cr Nw
Edmonton, Alberta
Welcome to Edgemont! This charming home located in the heart of one of Edmonton’s most family-friendly neighbourhoods, offers over 2,035 sq.ft.total living space incl. a FULLY FINISHED BASEMENT w/ 4 spacious bedrooms + 3.5 baths. Step onto the inviting, bright living room, an open-concept L-shaped kitchen featuring plenty of cabinetry, QUARTZ COUNTERTOPS & Stainless Steel appliances + BAY WINDOWS overlooking the fully fenced backyard!. A convenient 2-piece bath and access to the large flat deck complete the main floor. Upstairs, discover 3 generous bedrooms, including a primary suite w/ 3-pc ensuite bath + a second full bathroom. The fully developed basement offers a spacious recreation room, a 4th bedroom, a bar area & laundry room! Enjoy being just minutes from all amenities, scenic walking trails, schools, playgrounds, parks, and shopping! Perfect for a growing family or first-time home buyers! (id:63502)
Exp Realty
5002 53 Ave
Calmar, Alberta
Eagle Quest Homes welcomes this beautiful brand new over 1800+sq ft move in ready home with 3 bedrooms, plus huge bonus room and 2.5 bathrooms. Available for quick possession. Backing onto Calmar Elementary. Separate side entrance to the basement for that guest or family member requiring privacy or a future income generating suite. Laundry room on top floor near bedrooms.This 2 story home has all the upgrades. Stainless Fridge, Stove, Dishwasher and Microwave. Country style living with city Amenities. The newest development in Calmar backing onto Calmar Elementary school. Quick access to the expanding Edmonton Airport, minutes to Leduc, Nisku and Edmonton. Welcome to Hawks Landing. ALBERTA NEW HOME WARRANTY INCLUDED. $10,000 BUYERS INCENTIVE IF PURCHASED BY OCTOBER 31 2025. (id:63502)
Sutton Premiere Real Estate
0 Na Nw
Edmonton, Alberta
Fantastic opportunity to own a unique dual business in one location at very prominent location. Combining flavorful pressed sandwiches and customizable rolled ice cream, this spot offers a diverse culinary experience perfect for lunch and dessert cravings. Press'd Sandwich offers fresh, house-baked breads and a diverse menu of sandwiches, wraps, soups, and salads, with a focus on quality ingredients. It’s known for made-from-scratch bread, offering gluten-free options, and providing welcoming atmosphere. Press'd also features fresh fruit smoothies, catering services, and a rewards program, serving both dine-in and takeout customers. Roll Me Up Ice Cream offers a unique selection of hand-rolled ice cream, custom-made desserts, one-of-a-kind milkshakes, and refreshing beverages. It is known for its fresh, high-quality ingredients and a wide variety of flavors such as Mango, Oreo, and premium options like Ferrero Rocher and Pistachio. (id:63502)
RE/MAX Excellence
5133 53 Av
Calmar, Alberta
Eagle Quest Homes welcomes this beautiful brand new 1820+ Sq feet move in ready home. Open to above floor plan with 3 bedrooms, bonus room, main floor den / office and 3 full bathrooms. Available for quick possession. Back lane access allows for extra parking for your RV and toys. Separate side entrance to the future basement for that guest or family member requiring privacy or a future income generating suite. Laundry room on top floor near bedrooms.This 2 storey home has it all and is move in ready. New home warranty included. Stainless Fridge, Stove, Dishwasher and Microwave . Country style living with city Amenities. The newest development in Calmar backing onto Calmar Elementary school. Quick access to the expanding Edmonton Airport, minutes to Leduc, Nisku and Edmonton. Welcome to Hawks Landing. Don’t miss this one ! $10,000 BUYERS INCENTIVE IF PURCHASED BY OCTOBER 31 2025. (id:63502)
Sutton Premiere Real Estate
9357 Cooper Bend Bn Sw
Edmonton, Alberta
Built with extended family in mind - two self contained living spaces! This fully finished, meticulously kept home offers over 2300 square feet of space with modern open concept design boasting chef's kitchen with high end stainless appliances, thick GRANITE countertops, sleek cabinets to the ceiling, pantry and island with extended eating bar, open to the cozy living room with modern linear fireplace, upper level offers bonus room and 3 good sized bedrooms, primary with walk in closet and 5 piece ensuite with dual sinks and granite counters, lower level developed beautifully, a fully self contained suite with entrance from the garage, kitchen with granite, stainless appliances, living/dining area and a nice sized bedroom. Back yard is fully fenced and landscaped with attached deck. Great family neighbourhood close to schools, parks, major amenities and connecting routes. (id:63502)
2% Realty Pro
13824 110a Av Nw Nw
Edmonton, Alberta
GREAT VALUE! Beautifully renovated 1.5 storey home offering 1,795 sq. ft. of modern living space on a 50 ft lot in the highly sought-after, tree-lined community of North Glenora. This bright and inviting home features a spacious living room with a cozy gas fireplace, gleaming hardwood floors, and a versatile office area. The open-concept kitchen and dining area boast an abundance of cabinetry, a large island with seating, granite countertops, newer appliances, and a sink with a backyard view. From here, step onto the large deck—ideal for entertaining. The main floor includes a generous primary bedroom with excellent closet space and a full bathroom. Upstairs, you’ll find two additional bedrooms and a 3-pc bathroom. The fully finished basement adds even more living space with a second kitchen, bedrooms 4 and 5, a third bathroom, gym area, and laundry. Upgrades include kitchens, windows, electrical, roof, hot water tank. Note the large deck, dog run/RV storage, o/s detached garage with gas connection. (id:63502)
Maxwell Polaris
5106 57 Av
Stony Plain, Alberta
!!!!DIAMOND IN THE ROUGH!!!! TO ALL HANDYMAN OUT THERE, HERE IS A PERFECT PROPERTY FOR YOU. This home offers, kitchen, living room, 2 bedrooms on the main floor and 1 in the basement. The exterior offers a nice gable shed and room for a garage to be built. This home is in a great location and is ready to have a nice modern look. (id:63502)
Royal LePage Noralta Real Estate
#201 65 Gervais Rd
St. Albert, Alberta
Perfect Starter Condo or Investment Opportunity! Step into this bright, comfortable unit with a peaceful view of mature trees from both your living room and bedroom. Enjoy morning coffee or evening BBQs on the huge private balcony with a convenient gas hook-up. This unit features air conditioning and in-suite laundry. Your outdoor powered parking stall is right out front, and with no unit below or on one side, you’ll love the quiet. Well managed unit with great neighbors and fantastic value! Ideally suited for a first home, single professional, or young couple. Why pay rent when you can own! (id:63502)
Digger Real Estate Inc.
#801 10909 103 Av Nw
Edmonton, Alberta
The Cosmopolitan is located in Edmontons' Downtown, Adjacent to Rail Town Park, Steps from MacEwan University and Rogers Place. A Large Bright living area is open to a nicely appointed kitchen. Two good size bedrooms, two bathrooms, in-suite laundry, and air conditioning complete this amazing suite. Microwave hood fan and Dishwasher new in 2021, stove in 2023. A well outfitted Gym, Indoor Bike Storage and Heated Underground Parking are available at this great building. Smoke and Pet free home but pets are allowed with approval. (id:63502)
RE/MAX River City
25 61209a Rge Rd 454
Rural Bonnyville M.d., Alberta
Two minutes from downtown Bonnyville but yet you're in the country on an acreage with a beautiful home ready to make your own! And it's a bungalow . . . with triple attached garage. Open concept kitchen natural wood cabinets and check out the kempas hardwood & stamped concrete flooring! Vault ceilings, gas fireplace, plenty of triple pane windows, custom blinds, built in vac dustpans, crown moldings give that 'step above'. Quality custom construction ICF from basement floor to roof line, infloor bsmt & garage with HW on demand. Garage built with 7 floor, bathroom in it, lockable tool room, extra air cleaner, floor drain, car lift, cabinets & shelves, 2 man doors and hot/cold water. The yard is mega packed gravel all around, river rock ditch for drainage, retaining walls with variety of now mature bushes, perennials, willows flowing throughout. Electrical in back yard ground is for hot tub or gazebo light. Side road second driveway gives great use back private yard. Shingles 2024 (id:63502)
RE/MAX Bonnyville Realty
#21 1010 Rabbit Hill Rd Sw
Edmonton, Alberta
Step into this beautiful 3 bedroom plus den and 2.5 bathroom condo in Glenridding Heights! This end unit 3-storey townhouse is your personal paradise with new finishings, stainless steel appliances, and spacious bedrooms. The open floorplan and 9ft ceilings make for bright and cozy spaces. Built in 2019, this condo also has all the bells and whistles with a den, hot water on demand, electric fireplace, balcony, and double attached garage. The upper floor has 2 additional bedrooms and an additional bathroom to go with the spacious primary bedroom, ensuite, and walk-in closet. Enjoy living in this private community just off the Anthony Henday, with easy access to parks, schools, shopping, schools, and more. This wonderful home could be yours! (id:63502)
RE/MAX Real Estate
#223 5951 165 Av Nw
Edmonton, Alberta
Welcome to Hudson Condominiums! This well-maintained 2-bedroom, 2-bathroom unit offers a bright open-concept layout with bedrooms on opposite ends for added privacy. The spacious kitchen features generous cabinet and counter space, plus a raised eating bar—perfect for entertaining. Enjoy the convenience of in-suite laundry, a covered balcony with gas BBQ hookup, and an oversized underground heated parking stall. The building offers great amenities including a social room and exercise room. Ideally located close to shopping, dining, and public transit—everything you need is just steps away! (id:63502)
Maxwell Progressive
9607 95 St
Fort Saskatchewan, Alberta
Step into this beautifully renovated 4 bedroom, 2 bathroom bungalow offering 1200 sq ft of open concept living. Every detail has been thoughtfully updated, creating a home that is both stylish and functional. Upstairs consists of 3 bedrooms, bathroom, with dual vanities, kitchen and living space.The basement offers a 4th bedroom, office and beautiful walk-in shower, with additional plumbing for potential wet bar or secondary suite. Enjoy the convenience of a large double detached garage with spacious backyard. Minutes from schools, parks, and all amenities. (id:63502)
Real Broker
4107 43 Av
Drayton Valley, Alberta
Welcome to this fabulous family home located near the Powerhouse School in the community of Meraw. This home is waiting for it's new owners to just move right in and quick possession is available! The main floor feels open and bright with a white kitchen, SS appliances, a large dining area and a huge living room for all those special moments. There is also a powder room and a 4th BR or office/flex room on the main floor. Upstairs there is a massive primary bedroom w/4 pce ensuite and walk-in closet. Two generous sized bedrooms, a 4 piece bath and a laundry room finish off the upstairs. The basement consists of a rec room, a 5th bedroom, storage room and a roughed in bath waiting for your finishing touches. There is a cozy covered front deck on the front and a deck off the back of the house. The backyard consists of mixed trees and a full fence for privacy. The 22'x22' detached garage has power. Don't miss out on this nice family home near schools, parks and walking trails. More pics coming!!! (id:63502)
RE/MAX Vision Realty
137 Cypress Dr
Wetaskiwin, Alberta
Family-Friendly Walkout Bungalow with Triple Car Garage! This spacious 5-bedroom bungalow blends comfort and convenience, set in a location with no rear neighbors, backing a walking trail. Bright and welcoming, the home features 9-foot ceilings, oversized windows, a cozy gas fireplace, central air conditioning, hot water on demand, and a dedicated office for work or study. The walkout basement is designed for family living and entertaining with a large rec room, stylish wet bar, and easy access to the backyard. Expansive outdoor space provides plenty of room for kids to play and for gatherings with friends. A triple-car garage offers ample storage for vehicles, bikes, and hobbies. With a practical layout and warm, inviting feel, this home is ideal for growing families. (id:63502)
Exp Realty
213 Burton Rd Nw
Edmonton, Alberta
DESIRABLE NEIGHBOURHOOD! SERENE SETTING! This fully finished 1981sqft 2 storey w/5 bedrooms, 3.5 baths is situated on a quiet tree lined street in Bulyea Heights. Enjoy natural light throughout. Prepare meals in a kitchen w/SS appliances, movable island, pantry & patio door leading to a HUGE fully fenced SE backyard w/deck/hot tub/garden beds & surrounded by mature trees for privacy or great for the kids to play in! Main floor offers a family room w/fireplace, living room, dining room, laundry room & 2pc bath. Upper level has 4 bedrooms incl a MASSIVE master w/walk-in closet, 4pc upgraded ensuite w/jacuzzi tub & glass shower. Walk-in closets in 2 other bedrooms! Walk-in linen closet! Fully finished basement w/family room, bedroom, full ensuite & storage room. Upgraded windows 2020, furnace 2009, some paint 2025. Close to all levels of sought after schools, river valley, trails, shopping, restaurants, recreation & amenities! Quick access to Whitemud & Anthony Henday. A place you will be proud to call home! (id:63502)
Homes & Gardens Real Estate Limited
4212 Orchards Dr Sw
Edmonton, Alberta
Welcome to family oriented community of The Orchards at Ellerslie! This stunning 1,582sf 2-storey home blends comfort, style, and community living. With 3 bedrooms, 2.5 baths, a dining room, and a den perfect for working from home, it’s designed for modern lifestyles. The kitchen impresses with granite countertops, walk-in pantry, and open layout ideal for family living and entertaining. The Primary bedroom has a 4pc ensuite bathroom and walk-in closet creating your own personal retreat. Step outside to a beautifully landscaped yard with deck/pergola and garden beds for your own vegetables and flowers. An oversized 22'x22' double detached garage adds ample parking and storage, while the unfinished basement is ready for future development. Enjoy all The Orchards has to offer - walking paths, parks, playgrounds, splash park, tennis courts, skating rink, and weekly community events. Don’t miss this opportunity to own in one of Edmonton’s most sought-after neighbourhoods! (id:63502)
Blackmore Real Estate
114 Brookwood Dr
Spruce Grove, Alberta
Lovingly cared for by the same owners for the past 33 years, this Brookwood neighborhood beauty has something for everyone! Big, beautiful, and private, fully fenced yard with 3 gates, & composite deck, gas hook-up, fire pit, 2 sheds, and gazebo and patio furniture included. Double detached, insulated and drywalled garage with overhead space heater & workbench/shelving ready for all your hobbies. Room to add RV parking in back. 3 bedrooms all situated on the main floor for a growing family or spacious work from home situation with custom windows and blinds. Check out the wet bar downstairs with it's unique features and beverage fridge and built-in TV included. (id:63502)
RE/MAX Preferred Choice
#12 12930 140 Av Nw Nw
Edmonton, Alberta
This beautifully updated home features brand NEW CARPET, NEW FLOORING in the living area, fresh designer PAINT, and contemporary LIGHT FIXTURES that create a bright, inviting atmosphere. This is Open concept Living area come with with Gas fireplace and Offering privacy in Kitchen.This Townhouse has 3 bed,2.5 Bath & 2 Car Tandem Attached Garage and offering modern comfort and exceptional value. Additional upgrades include a NEW FURNACE (2023) and stainless steel kitchen appliances (2023) and Centralised Water Filter System for the House ensuring both style Safety and peace of mind. The home has been professionally cleaned, and is ready for quick possession—making your move seamless and stress-free. Just minutes from shopping centres, dining, and entertainments, this property offers excellent walkability and lifestyle amenities (id:63502)
RE/MAX Excellence
671 King St Nw
Spruce Grove, Alberta
BRAND NEW! Craftsman Style Home by LCM Construction located in the Hilldowns neighborhood, Spruce Grove! This corner lot 2 story home is over looking the neighbourhood park (possible future gate to park), the home offers exceptional curb appeal w/grey vinyl exterior, black window & door trim, black triple garage doors, with complimentary stone on the front. Main Floor boasts a modern floorplan w/9ft ceilings, luxury vinyl plank flooring, flex/office room, mudroom w/built in bench, 20ft open to below living room w/ feature wall/fireplace, large kitchen w/4ft wide quartz island, walkthrough pantry, SS appliances & modern black fixtures & hardware. Upstairs offers an open bonus room, carpet flooring, laundry room w/quartz countertop, 2 large bedrooms & a spacious primary bedroom w/5 piece ensuite, modern soaker tub, tiled shower, enclosed toilet & walk-in closet. Enjoy entertaining in the spacious backyard w/a covered deck feature over looking the neighbourhood park. Beginning of October completion date. (id:63502)
Century 21 Masters
#107 7204 81 Av Nw
Edmonton, Alberta
FULLY FURNISHED AND RENOVATED CASH FLOW POSITIVE PROPERTY !!!! Why rent when you can OWN FOR LESS. This newly renovated 2 BEDROOM apartment is 5 minutes drive to Whyte Ave, Concordia University, King's University, 10-15 minutes drive to U of Alberta and Downtown Edmonton. Recent Upgrades includes: New Flooring throughout the house, new kitchen, New Paint, New baseboards, new electrical fixtures and outlets, new vanity in Toilet and new Toilet seat. To top that seller is also offering following in the sale: Dining Table and 4 chairs, bed and mattress (2), couch (2), TV, TV stand, Coffee table, Lamps (4), microwave, large work table, shower curtain and a painting. With 2 large bedrooms you won't run out of space in this almost 900 square feet apartment. Potential rent for the area is $1650 + electricity. Don't miss this one out. (id:63502)
Initia Real Estate
3816 Powell Wd Sw
Edmonton, Alberta
Offered at an Unbelievable Price - Discover this Sizeable Single Attached Garage Duplex (1775) sqft in the vibrant community of Paisley featuring Fresh Paint and Brand New Vinyl Plank Flooring on the upper floor. With 3 spacious bedrooms,2.5 baths & an upstairs bonus room, this home offers a modern and functional layout with high-quality finishes throughout. The open-concept main floor features a bright living room with an electric fireplace and a modern kitchen with granite counters and a corner pantry. Upstairs, the primary bedroom boasts large walk-in closet & a 4 pc ensuite with double vanity & the convenient upper floor laundry adds ease to daily living. Two additional bedrooms, a functional bonus room and main bathroom complete the upper level. Partly finished basement comes with framing fully complete.The attached single garage provides ample parking and storage. Ideally located close to parks, schools, and shopping, this property is perfect for families looking for style, comfort, and convenience. (id:63502)
Royal LePage Noralta Real Estate
3820 Weidle Cr Sw
Edmonton, Alberta
Welcome to 3820 Weidle Crescent, Edmonton in the sought-after community of Walker. This modern 2-storey half duplex with attached garage offers 3 bedrooms, 2.5 bathrooms, and over 1,272 sq. ft. of living space. The bright, open-concept main floor features a spacious living room, dining area, and kitchen with plenty of cabinets and modern appliances. Upstairs you’ll find a primary suite with walk-in closet and ensuite, plus two more bedrooms and a full bath. The basement is open and ready for development, giving you room to grow. Enjoy a Southwest backyard, paved driveway, and an attached single garage for convenience. Built in 2017, this home is close to schools, parks, playgrounds, shopping, and transit—perfect for families and first-time buyers. Move-in ready and a great opportunity to own a home for sale in Walker Edmonton! (id:63502)
Liv Real Estate
#305 13450 114 Av Nw
Edmonton, Alberta
Welcome to Californian Manor, a WELL-MANAGED ADULT-LIVING community offering COMFORT, CONVENIENCE, and GREAT AMENITIES. This BRIGHT AND SPACIOUS 2-bedroom, 2-bathroom CORNER SUITE sits on the third floor with a desirable northeast-facing balcony that captures BEAUTIFUL MORNING LIGHT and STAYS COOL through the day. The OPEN-CONCEPT layout features a welcoming living room, a functional kitchen with PLENTY OF CABINETRY, and a dining area perfect for ENTERTAINING. The primary bedroom includes a WALK-THROUGH CLOSET and PRIVATE ENSUITE, while the second bedroom and full bath provide EXCELLENT FLEXIBILITY for guests or a home office. Residents enjoy FANTASTIC AMENITIES including a GUEST SUITE, a CRAFT ROOM, EXERCISE ROOM, large social room, and convenient CAR WASH, plus SECURE UNDERGROUND parking and easy access to shopping, dining, public transit, and major roadways. (id:63502)
Professional Realty Group
1628 201 St Nw
Edmonton, Alberta
Welcome to this stylish two-storey home designed for modern living. The main floor impresses with durable vinyl plank flooring, an inviting electric fireplace, and a sleek kitchen featuring stainless steel appliances, quartz counters, and a convenient two-piece bath nearby. Upstairs, discover a bright bonus room, laundry, and three spacious bedrooms. The primary suite boasts a generous walk-in closet and a luxurious five-piece ensuite with dual sinks and a tiled shower, complemented by another full four-piece bath. Outdoors, enjoy a fully fenced backyard with a low-maintenance deck and a gas line for summer barbecues. The double garage provides ample parking and storage, while the unfinished basement offers endless potential for future development. With thoughtful details and timeless finishes throughout, this home delivers comfort, style, and room to grow. (id:63502)
Royal LePage Prestige Realty
