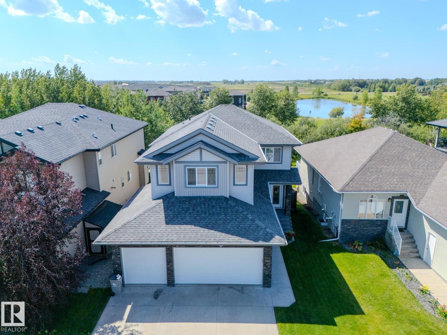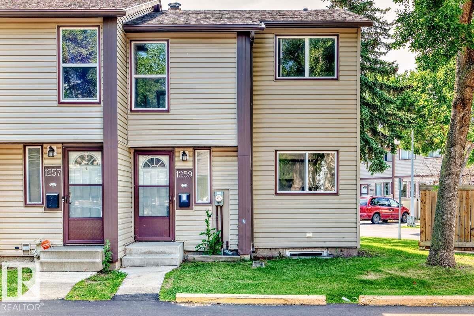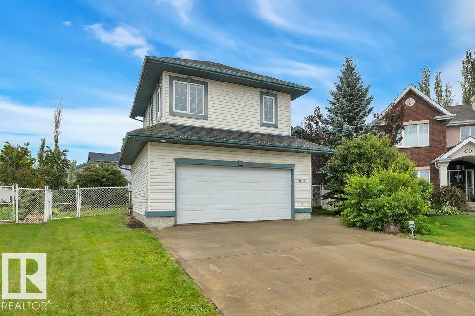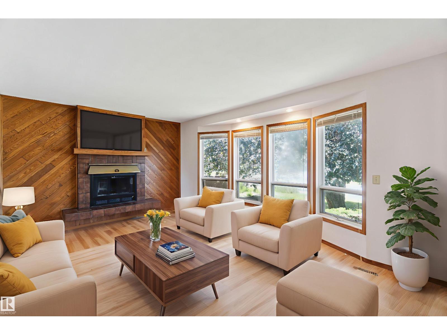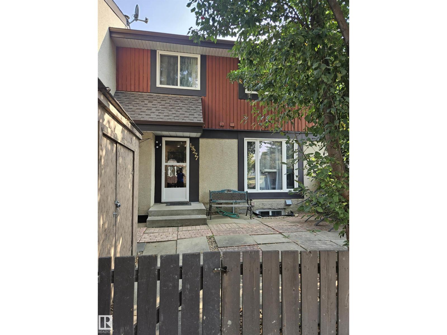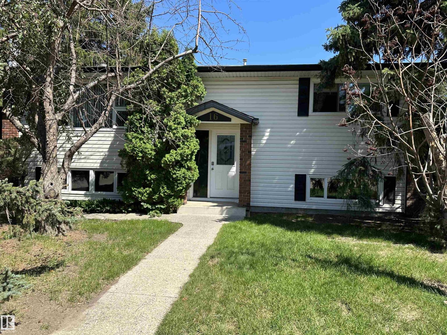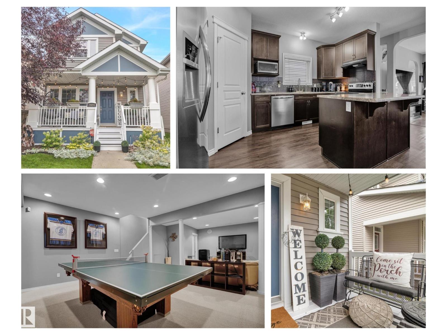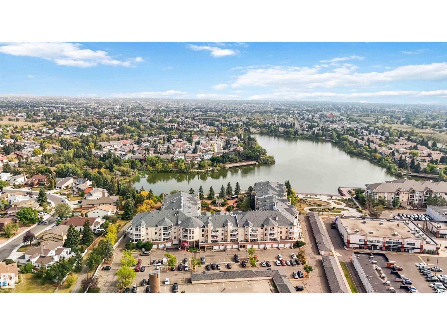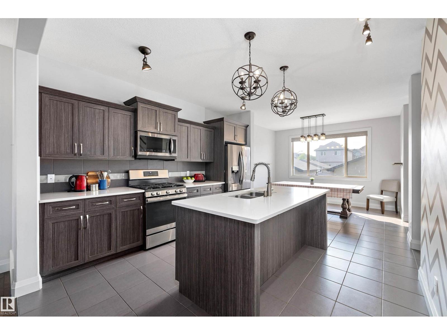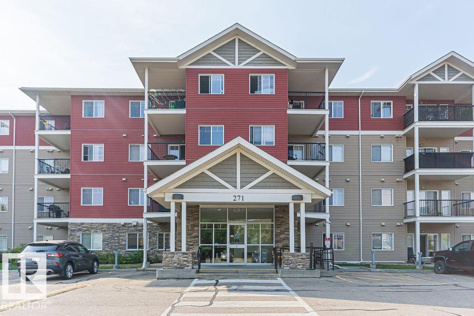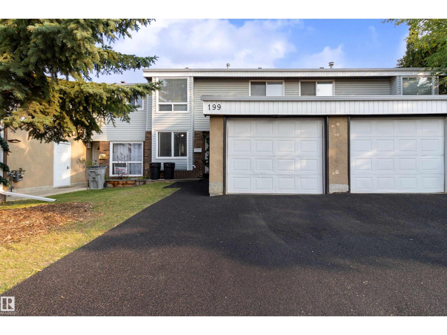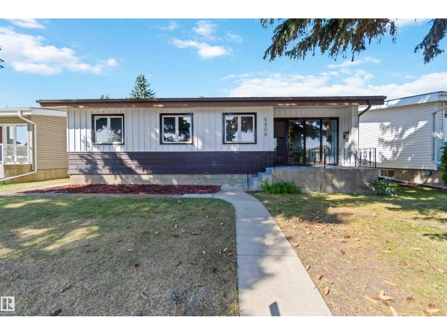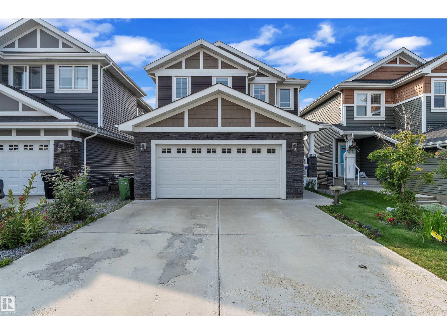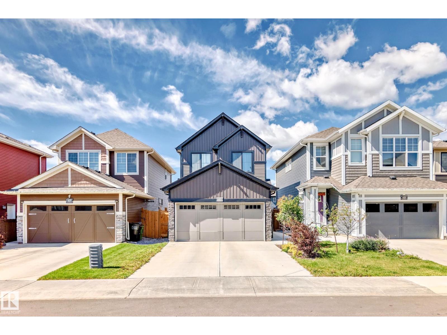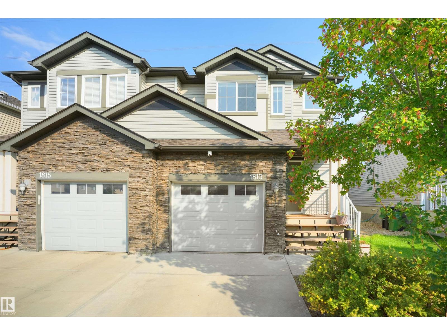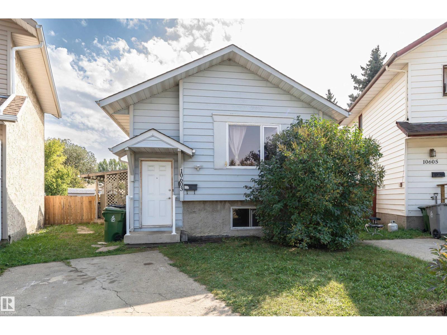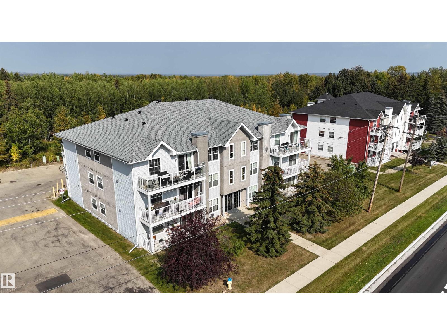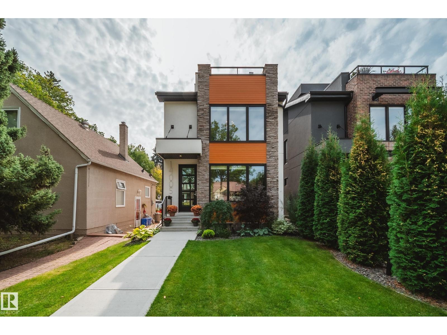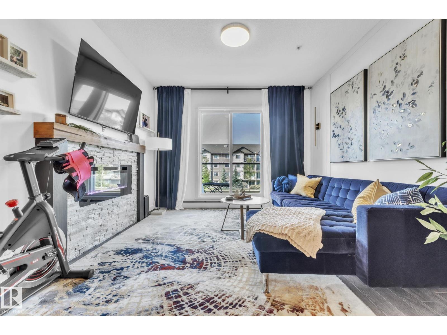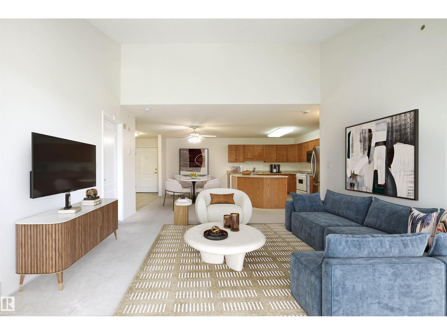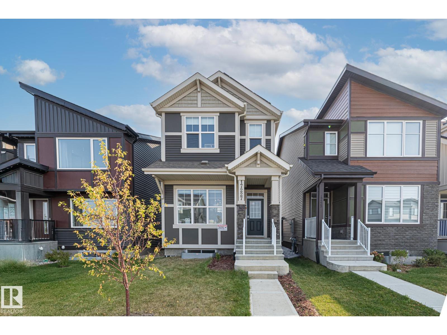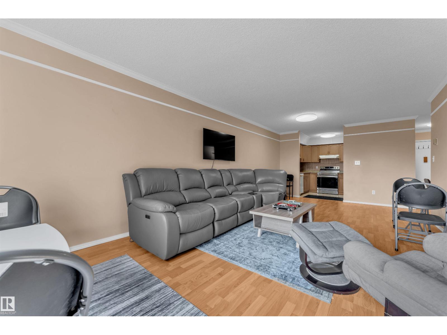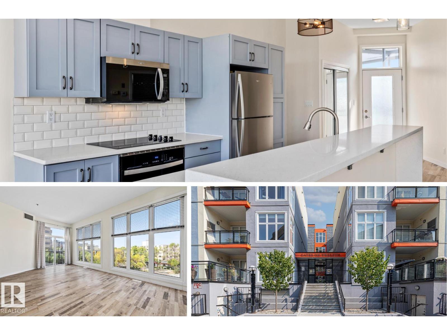5420 64 St
Beaumont, Alberta
Welcome to this stunning, fully finished walk-out two-story home on a family-friendly street, backing onto a walking path and trees. The upper level features 4 bedrooms -including a luxurious primary with a 5 pc ensuite and walk-in closet, upstairs laundry and a spacious bonus room perfect for entertaining. The main floor offers an open-concept layout with an upgraded kitchen, bright living and dining area, and a dedicated office ideal for working from home. The fully finished basement has recent upgrades, including a new 3-piece bath, new flooring, and a home gym that could easily be converted into a 5th bedroom. Additional updates include fresh paint, high-end carpeting, and a new back patio with a hot tub. A/C, heated triple garage with 220-volt wiring, and showcase exterior lighting. Located within walking distance to a K-9 school, parks, rec centre and shopping. This meticulously maintained home truly has it all! (id:63502)
RE/MAX Elite
1259 Hooke Rd Nw
Edmonton, Alberta
For more information, please click on View Listing on Realtor Website. COMPLETELY RENOVATED. This beautiful end-unit townhouse is the perfect fit for your family. Renovations include new bathtub and surround, new flooring, new kitchen countertops and backsplash, painted in modern colors and more. The main floor offers a spacious kitchen with newer appliances and plenty of room for family dining. The bright and airy living room features a cozy fireplace, creating a warm and inviting space. A convenient 2-piece bathroom completes the main level. Upstairs, you'll find a generous primary bedroom, two additional well-sized bedrooms, and a full 4-piece bathroom—ideal for a growing family or home office needs. Step outside to your private patio, the perfect spot to relax and unwind. Ideally located close to schools, parks, shopping, and just minutes from Henday and Yellowhead for easy commuting. Don’t miss your chance to make this wonderful home yours! (id:63502)
Easy List Realty
614 Kulawy Pl Nw
Edmonton, Alberta
This beautifully designed home, located in a quiet cul-de-sac on a spacious pie-shaped lot just minutes from the RAVINE, offers the perfect combination of space, style, and functionality for the entire family. The main floor features a bright, open-concept layout with vaulted ceilings throughout, creating a spacious and airy atmosphere. The kitchen, breakfast nook, and cozy living room—complete with a fireplace and large windows—are flooded with natural light. Two main-floor bedrooms are generously sized, providing comfortable space for family or guests. Upstairs, you'll find a master retreat with a generous walk-in closet and an ensuite bathroom. The fully finished basement adds even more living space, offering three additional bedrooms, a full bathroom, and a versatile recreation room—perfect for movie nights, a play area, or a home gym. Step outside to enjoy a spacious backyard, ideal for entertaining. Love the vinyl plank throughout, NO CARPET & the DBL attached garage provides convenience. (id:63502)
RE/MAX River City
10951 118 St Nw
Edmonton, Alberta
Welcome to Queen Mary Park, a warm, family friendly community offering easy access to schools, shopping, public transit, and just steps from the park itself. This charming bungalow boasts over 2,000 sq ft of living space and includes a single detached garage. The bright, welcoming living room features large windows that flood the space with natural light, complemented by a cozy wood burning fireplace. The well designed kitchen offers a peninsula island and opens to a spacious dining area with patio doors leading to a large deck. Down the hall are 2 generous bedrooms and a 4 piece bath. The fully developed basement adds versatility with a third bedroom, second 4 piece bath, and a large bonus room perfect as a family room or entertainment area. Step outside to a beautifully landscaped, fenced backyard lovingly maintained by Grampa, with mature trees, shrubs, an apple tree, raspberries, and gooseberries. Recent upgrades include shingles (2018), furnace & HWT (2024), and new laminate flooring in the basement. (id:63502)
RE/MAX River City
18277 84 Av Nw
Edmonton, Alberta
Welcome to this wonderful freshly painted 4 bedroom 1.5 bathroom townhome in the heart of the west end community of Aldergrove. On the main floor you will find a generous sized kitchen with ample counter space, a dining area, living room that overlooks the back yard and a half bath. Upstairs you will find 3 good sized bedrooms and a full 3 piece bathroom. The partly finished basement consists of a living area, bedroom, storage and laundry. Good sized backyard with a large storage shed. Just around the corner is the powered parking stall. Perfect starter home or investment in Aldergrove, close to schools, daycare, public transit, West Edmonton Mall, etc. (id:63502)
Rite Realty
16 Milburn Cr Nw
Sherwood Park, Alberta
Amazing location for this Mills Haven Bi-level. Very spacious and plenty of floor and living space, 4 total bedrooms all good sizes for the growing family! Walk around kitchen with neutral colours and lots of storage and counter space. Large living room, Master bedroom is generously sized, Wood Burning fireplace on lower level, 2 bedrooms up, 2 down, 4 piece bathroom on the upper, 3 piece bathroom on the lower. central vacuum with attachments, home has all efficient vinyl windows. You're in your own forest with 9 full grown trees ,huge back yard with a very large deck, plenty of privacy! Double garage with 2 individual doors ! Extremely quiet street and area close to schools, public transportation and a stones throw to all the local shopping areas. (id:63502)
Homes & Gardens Real Estate Limited
2024 74 St Sw
Edmonton, Alberta
Big Deck Party Lovers this is the perfect home for you in Lake Summerside. Popular Daytona Condorde plan is one of the most spacious layouts. The sheltered front porch is a perfect place to relax & is so inviting! Yes, all the must have’s are here, central air, top floor laundry, finished basement, 4 bedrooms in total, 3.5 bathrooms, sunken livingroom, spacious primary bedroom + reverse osmosis water filtration system. Fully developed basement with 9’ ceilings & built-in surround sound system for movie nights & entertaining. Low maintenance is handled here with front yard irrigation system, extensive outdoor deck space, huge 6’ high storage loft in the oversized 22x22 insulated garage + storage shed. Enjoy the private beach & Lake year round for swimming, fishing, SUP, Kayak or pedal boat around the lake at sunset. Not a water lover? Tennis & Pickle Ball, Beach volleyball or basketball & a fun playground. A great family made their dreams come alive in this beautifully cared for home…now its your turn! (id:63502)
RE/MAX River City
#312 15499 Castle Downs Rd Nw
Edmonton, Alberta
Lakefront 18+ Living at Beaumaris on the Lake! Savour breathtaking courtyard, gazebo, and lake views from the large south-facing balcony of this spacious 1-bedroom plus den, 2 bath condo. The bright, open layout showcases stunning vistas from the living room, dining area, and kitchen. The generous primary suite features a 3 piece ensuite with a private vanity and enclosed shower. A versatile den provides the perfect space for a home office or guest room, while the main 4-piece bath includes a relaxing jetted tub. Recent updates include fresh paint, Hunter Douglas blinds, a new stove, and central A/C. Enjoy ample in suite storage and laundry, plus premium building amenities: indoor pool and hot tub, fitness room, large social room with kitchen, and a two-level guest suite for visitors. Just steps from restaurants, transit, the library, and grocery shopping, this well-maintained complex offers the carefree adult lifestyle you’ve been dreaming of complete with serene lake views. (id:63502)
RE/MAX River City
84 Greenbury Bv
Spruce Grove, Alberta
Welcome to Greenbury! This 1660sf+ detached home is fully finished and move in ready boasting 3 LARGE bedrooms with walk-in closets and 2 with ensuites! The main floor is open concept & features 9 ceilings, a large island in galley style kitchen featuring a gas range with spacious dining room & walk-in pantry, cozy livingroom with gas fireplace & half bath that is tucked away for privacy. Add the fully finished basement with 3rd bedroom with a walk-in closet, a rec room with wet bar and 4th full bathroom this home is ideal for families with older kids, roommates, or as an investment property. Outside you'll find a 2 tiered deck, fenced yard and a double detached garage off the alley. This Air conditioned home is located across the street from scenic ponds and walking trails, steps to Jubilee Park & just half a block to k-9 Prescott Learning Centre and the YMCA Daycare & OSC. This home has been lovingly maintained & is ready for YOU! (id:63502)
Exp Realty
#117 271 Charlotte Wy
Sherwood Park, Alberta
Welcome to Windsor Park in Sherwood Park! This updated 2-bedroom, 2-bath condo offers a bright and functional layout with a spacious eat-in kitchen featuring granite countertops, black appliances, and a large pantry. The unit features vinyl plank flooring throughout, an extra storage/Den area, and the convenience of in-suite laundry. Both bedrooms are generously sized, with the primary suite offering its own full bath. TWO OUTDOOR PARKING STALLS are included, making this home as practical as it is comfortable. Ideally located near schools, parks, walking trails, and shopping, this condo offers the perfect blend of comfort and convenience in a sought-after community. (id:63502)
Maxwell Devonshire Realty
199 Grandin Vg
St. Albert, Alberta
Exceptional 4-bed, 2-bath townhome in the sought-after Grandin Village, St. Albert. This 1,300+ sq ft, 2-storey end-unit boasts a newly finished basement with a brand-new 4-pc bathroom and a spacious single attached garage. Move-in ready, the main floor features a large kitchen with ample cabinetry, newer stainless steel appliances and all new flooring on upper floors. The open dining/living area flows to a private, fenced backyard with new landscapng including artificial turf—perfect for relaxing or entertaining. Upstairs, find 4 generous bedrooms and a 4-pc bathroom. The basement wows with a new recreation room area , ideal for an office or gym. Low condo fees cover water and sewer. Steps from parks, schools, shopping, and transit, with easy Anthony Henday access for Edmonton commutes. Don’t miss this gem in a well-managed complex (id:63502)
Royal LePage Prestige Realty
15903 132 St Nw
Edmonton, Alberta
AMAZING LOCATION on a large lot BACKING THE LAKE in OXFORD, this 2061 sq. ft. fully developed POMPEII Built 2 story offers substantial UPGRADES including the FURNACE, HWT, AC, FIXTURES, NEW FRONT DOOR & UPPER WINDOW, newer APPLIANCES, Duradeck, maintenance free PVC FENCING, SUBWAY TILE BACK SPLASH, fresh paint, refinished hardwood & so much more! Rich finishings throughout featuring a spacious foyer, MAIN FLOOR DEN, GREAT ROOM with 2 STOREY CEILINGS, AMAZING VIEWS, BLINDS, GAS FIREPLACE & HARDWOOD FLOORS. The DARK CHERRY kitchen cabinetry with an ISLAND, updated subway tile backsplash & newer BLACK STAINLESS APPLIANCES with BI OVEN & COUNTER TOP STOVE, a pantry plus a handy 2 pc. BATHROOM & ACCESS to the OVERSIZED GARAGE on the main floor. Up to an open LOFT SPACE, a 4 pc. main bath plus 3 SPACIOUS BEDROOMS, the primary features a gas FIREPLACE plus the SPA ENSUITE has a separate TUB & SHOWER. Lower level is RECENTLY UPDATED with a FULL BATH, large family room, laundry, a bedroom & furnace/storage area! (id:63502)
RE/MAX Elite
6808 95 Av Nw
Edmonton, Alberta
Location, Location, Location! New Luxury Vinyl Flooring, new paint, new Slatwall highlights throughout home with elegant light fixtures. A bright, open layout with fresh contemporary finishes throughout, 4 HUGE bedrooms with 2 full Luxury Baths. Home features Gourmet Kitchen with Granite countertops, Jenn air Downdraft Range/Stove, Full Fridge & Full Freezer, KitchenAid Dishwasher, Pantry and HUGE Island. A chef's Dream Kitchen with enormous counter space & tons of cabinets make cooking for the family a complete joy! Bathrooms come with Luxury Porcelain tile, LED Mirrors that stream your favorite music. The finished basement is equipped with a huge Family room, a bar and lots of space for a Pool Table. Laundry room is well equipped with a Maytag Washer/Dryer and a Stainless-Steel Laundry. Heated garage includes 2 new Insulated Steel Doors & new Stucco, new roof shingles and 220 AMP power. New concrete driveway. Move in ready & Quick Possession! (id:63502)
Sterling Real Estate
6508 Elston Lo Nw
Edmonton, Alberta
Welcome to this stunning 2210 sqft detached single-family home situated on a regular lot in a prime location close to grocery stores and other amenities. The main floor features a spacious living room with a cozy fireplace, a huge kitchen perfect for gatherings, a full bathroom, and a versatile den that can be used as an office or guest room. Upstairs, you’ll find three generous bedrooms, two full bathrooms, and a bright bonus room ideal for family activities. The basement offers three large windows, providing plenty of natural light and great potential for future development. Step outside to enjoy a fully finished and fenced backyard complete with a deck featuring elegant glass railing, perfect for entertaining or relaxing. Additional features include air conditioning and modern finishes throughout, making this home move-in ready and an excellent choice for families seeking both comfort and convenience. (id:63502)
Exp Realty
1627 Plum Circle Ci Sw
Edmonton, Alberta
Welcome to your new home in The Orchards! This spacious 3+1 bedroom beauty comes complete with a LEGAL basement suite—perfect for generating rental income or hosting extended family. Start your mornings with the sunrise on your brand-new deck, and enjoy peace of mind with a fully fenced yard and double attached garage. Just steps from top-rated schools, parks, shopping, and only 15 minutes to the airport. With a total of 2 living rooms, 4 bedrooms, and 3.5 washrooms, this home is the perfect mix of style, comfort, convenience, and smart investment! (id:63502)
Candid Realty & Management Ltd
1813 28 St Nw
Edmonton, Alberta
BRIGHT AND INVITING DUPLEX BACKING ONTO A SCENIC WALKING PATH that connects you to RESTAURANTS and BEAUTIFUL COMMUNITY PARKS. This home is METICULOUSLY MAINTAINED and features a BRAND-NEW FURNACE (2024) for efficient heating and airflow. SPACIOUS LAYOUT with plenty of room for a GROWING FAMILY. Excellent SCHOOLS, SPORTS and RECREATION FACILITIES nearby. FINISHED DECK overlooking a LARGE BACKYARD – perfect for KIDS and PETS to run and play. CONVENIENT LOCATION with easy access to GROCERY STORES, SHOPPING, and MAJOR ROADWAYS for a quick commute anywhere in the city. A FANTASTIC OPPORTUNITY to own in a VIBRANT, FAMILY-FRIENDLY COMMUNITY! (id:63502)
Maxwell Polaris
10603 98 Av
Morinville, Alberta
AFFORDABLE HOME WITH HUGE YARD! This cozy, single-owner bi-level home features 2+1 bedrooms, 2.5 baths, and 1482 sq. ft. of total living space, complete with a massive backyard perfect for a future double detached garage. Step inside to a spacious entrance leading to a warm and inviting living room with a large window and laminate flooring, flowing seamlessly into the dining area. The adjacent galley kitchen offers ample cabinets and counter space. Down the hall, you'll find the good sized primary bedroom, a junior bedroom, and a 4-piece bathroom. The lower level includes a good-sized family room, laundry/utility area, storage room, and a third bedroom. Outside, enjoy a large deck, a fully fenced backyard with three sheds, and plenty of room for future projects. While the home needs some cosmetic updates, it offers incredible potential to become your lifelong dream home! (id:63502)
RE/MAX Real Estate
#304 4104 50 Av
Drayton Valley, Alberta
Top Floor Condo in The Rivers Complex! Discover this beautiful 2 bed, 1 bath top floor unit featuring the most desirable floorplan in the building. Enjoy a spacious living area with a cozy gas fireplace, an open kitchen with peninsula island, and 6 appliances included. Natural light fills the space, and the large balcony offers stunning views over Drayton Valley with southern exposure. Central A/C, and one of the few units with 2 energized parking stalls as well! Condo fees cover heat, water, sewer, reserve fund, common area maintenance & more. Don’t miss this rare top floor gem! The Rivers Complex, Comfort, Convenience, Community Perfect for first-time buyers, investors, or those looking to downsize in style! (id:63502)
RE/MAX Vision Realty
14005 105 Av Nw
Edmonton, Alberta
This 2,305 sq. ft. 2.5-storey stunner sits in Edmonton’s most coveted neighbourhood—GLENORA & features a total of 4 beds, 4 full baths & 2 half baths. Designed for modern living, it blends minimalism, comfort, & elegance with striking glass details throughout. The main floor showcases an open layout anchored by a 13-ft quartz island, complemented by a premium stainless steel appliance package. A floor-to-ceiling glass wine wall highlights the dining area, while an open-riser staircase encased in glass adds architectural flair. Upstairs, the primary retreat impresses with sliding glass barn doors leading to a spa-inspired ensuite with freestanding tub & custom shower. Two additional bedrooms, each with ensuites, plus handy same-level laundry complete this floor. The third level offers an urban lounge with seamless access to an indoor/outdoor rooftop patio boasting skyline views. Fully finished basement has rec area & 4th bed/bath. Built in sound + minutes from the River Valley, Ice District, and downtown. (id:63502)
Rimrock Real Estate
#203 812 Welsh Dr Sw
Edmonton, Alberta
This owner-occupied show-stopper 2-bed, 2-bath condo is like no other. Boasting an updated kitchen with new counters and pendant lighting, elegant wainscoting, fresh paint, and in-suite air conditioning, it offers a perfect blend of style and comfort. The open layout is bright and welcoming, with a spacious primary bedroom featuring a full ensuite and ample closet space. Enjoy the convenience of in-suite laundry, a balcony for outdoor relaxation, and 1 underground heated parking stall. Condo fees cover all utilities, making ownership stress-free. Ideally located in The Village at Walker Lakes, you’re close to trails, schools such as Shauna May Seneca and Corpus Christi, shopping at South Edmonton Common, and have quick access to Ellerslie Road and Anthony Henday. A rare find combining luxury, convenience, and unbeatable value. (id:63502)
Royal LePage Arteam Realty
#402 8912 156 St Nw
Edmonton, Alberta
Welcome to this stunning top-floor penthouse condo, offering the perfect blend of style, comfort, and convenience. This beautifully maintained 2 bedroom, 2 full bath unit features vaulted ceilings and large windows that flood the space with natural light. Enjoy your morning coffee or evening drink on the private deck, with peaceful views and fresh air all to yourself. Conveniently located in a well-appointed building with premium amenities including a party room, fully equipped workout facility, library, sauna, showers, tranquil fountains, and scenic walking paths. Just a short walk to Meadowlark Mall, you’ll have shops, services, restaurants and transit right at your doorstep. Whether you’re downsizing, investing, or just looking for a special place to call home, this penthouse condo offers upscale urban living with a serene, community-oriented feel. (id:63502)
Royal LePage Prestige Realty
17227 3 St Nw
Edmonton, Alberta
RARE Jayman built layout with large vaulted ceilings on the main floor, plus 9 foot tall basement ceiling height included a 13 foot vaulted basement living room height (golf simulator potential)! Finished in December of 2023, this home has been well loved and upgraded including a fully fenced backyard with a HUGE deck, dog run, landscaping, double car garage, Central A/C, blinds throughout, and finally, a fully framed, basement layout with plumbing and electrical work already completed making for an easy basement development project! Other perks include quartz countertops, SOLAR PANELS, a high end furnace filtration system, HRV, and fully finished landscaping. At first glance new homes might feel 'turnkey' but most home builders will leave a lot of things up to you.. including some landscaping, fence, A GARAGE, A/C, a backyard deck, blinds, etc. this is the only house in Marquis that is actually TURN KEY! With zero immediate future expenses! (id:63502)
Logic Realty
#306 18020 95 Av Nw
Edmonton, Alberta
This spacious, FULLY FURNISHED unit features BRAND-NEW furniture, appliances, fixtures, and luxury vinyl flooring in the bedrooms. It offers 2 spacious bedrooms and 2 bathrooms, along with in-suite laundry and granite countertops throughout. Conveniently located within WALKING DISTANCE TO WEST EDMONTON MALL, transit options, and all major amenities, ensuring exceptional accessibility. With LOW CONDO FEES and surface parking, this property provides excellent value. Don't miss this incredible opportunity to own a comfortable and conveniently situated home! (id:63502)
Initia Real Estate
#505 10147 112 St Nw
Edmonton, Alberta
Live the vibrant downtown lifestyle at Wîhkwêntôwin with this top-floor end unit in central Edmonton. Freshly painted and filled with natural light from huge west-facing windows, this 2 bedroom 1 bath condo blends style and convenience. The upgraded kitchen is a highlight with quartz counters, quartz waterfall island, undermount sink and brand-new stainless steel appliances including fridge, cooktop, wall oven and microwave. The open living and dining space flows to a private west-facing patio with glass railing, perfect for evening sunsets. The primary bedroom offers a walk-in closet, while the 2nd bedroom works well for guests, roommates or a home office. A modern tiled bathroom with quartz vanity and new toilet adds to the move-in-ready appeal. With insuite laundry, 2 underground heated parking stalls and a storage cage, everything you need is here. Steps from Jasper Ave, walk to restaurants, nightlife, shopping and transit. Perfect for first-time buyers, students or investors. (id:63502)
Real Broker
