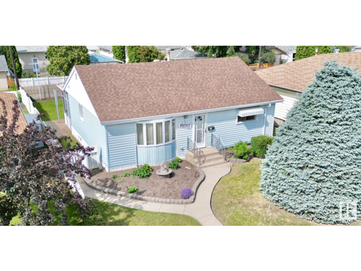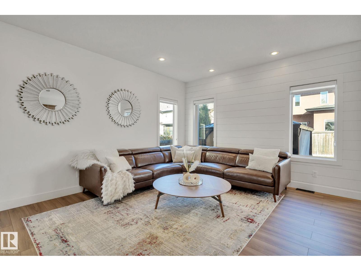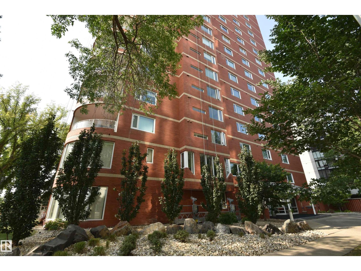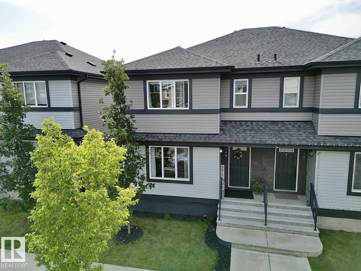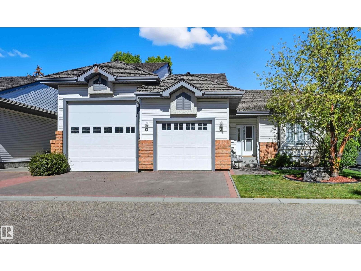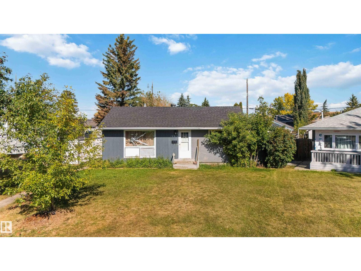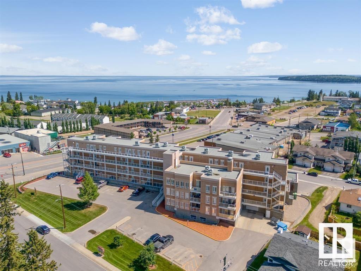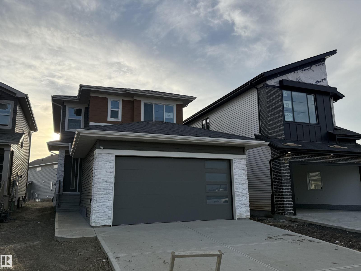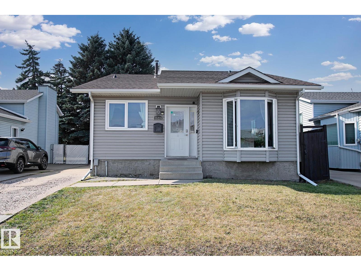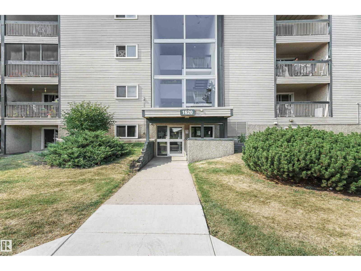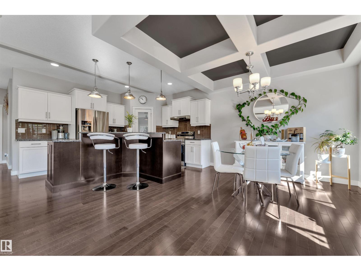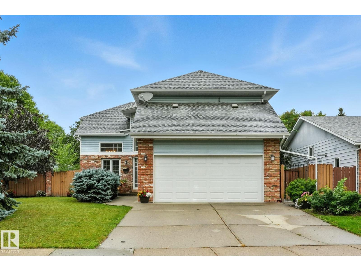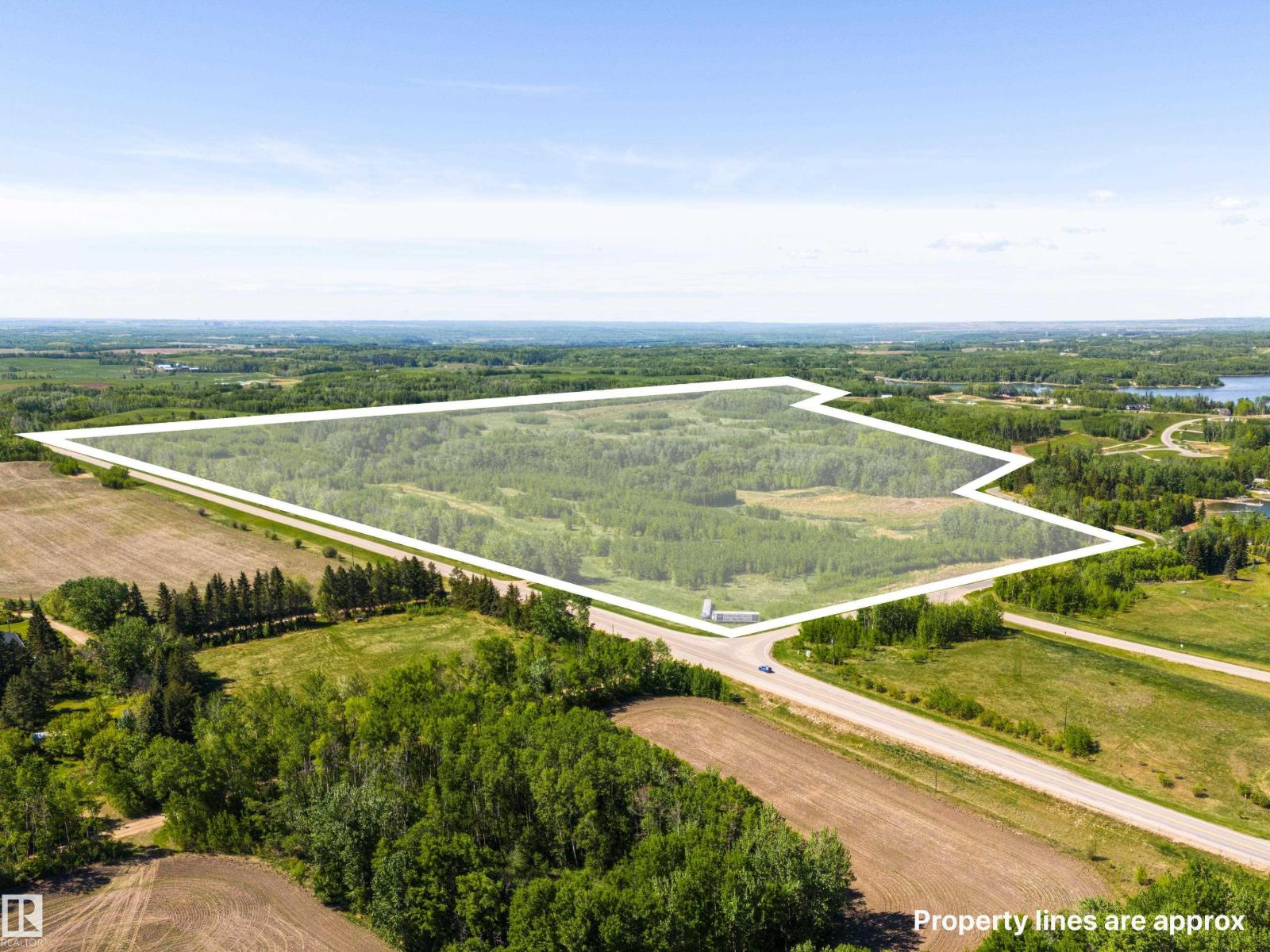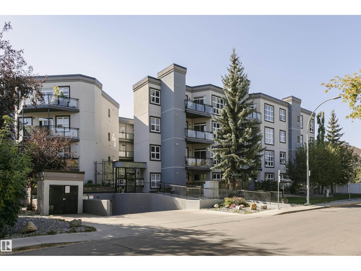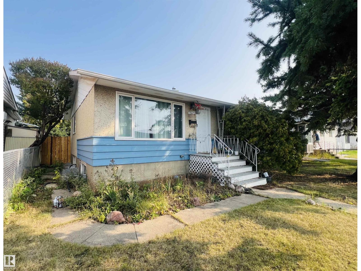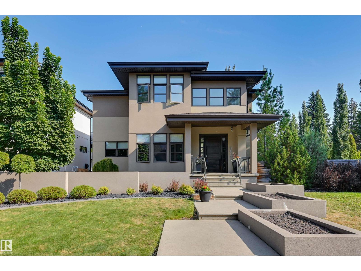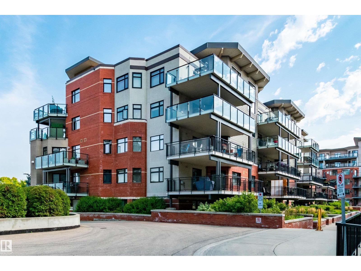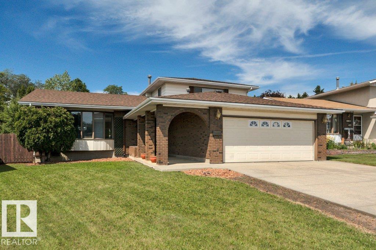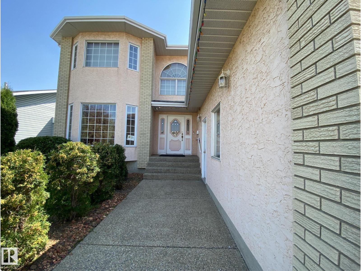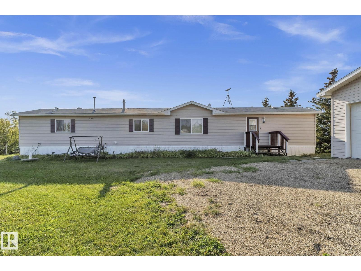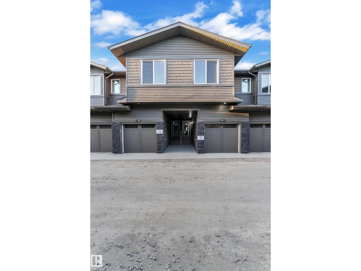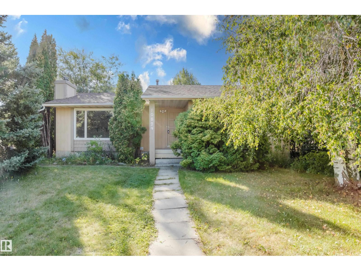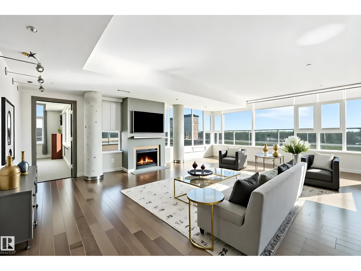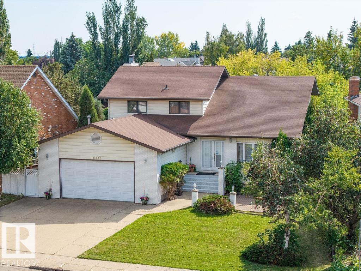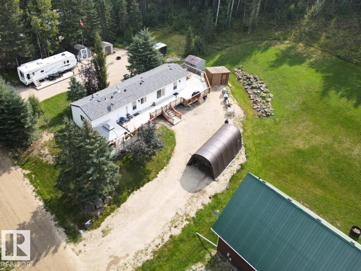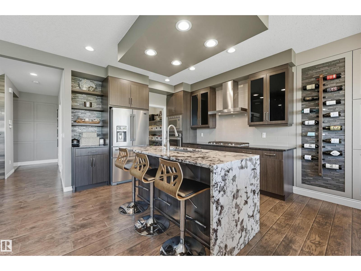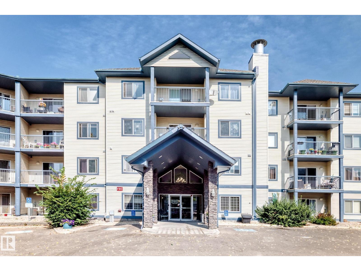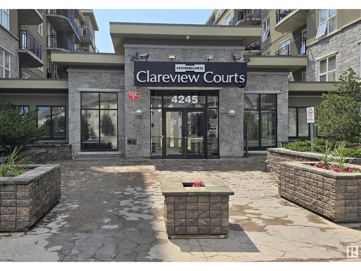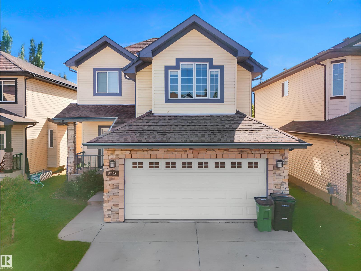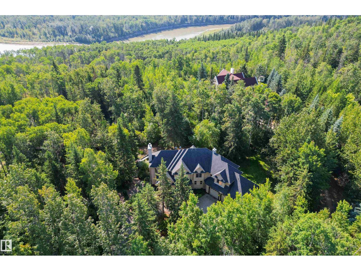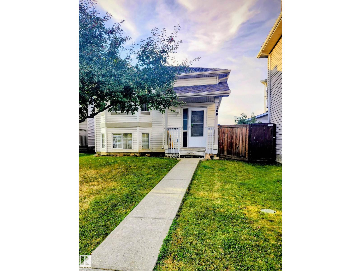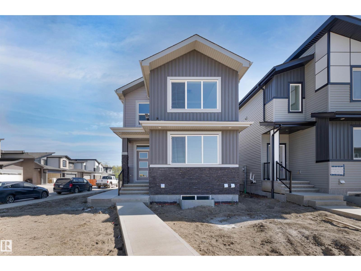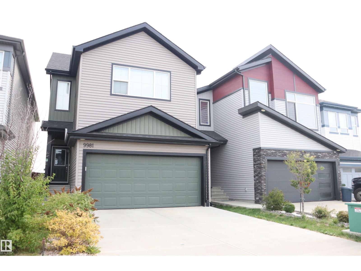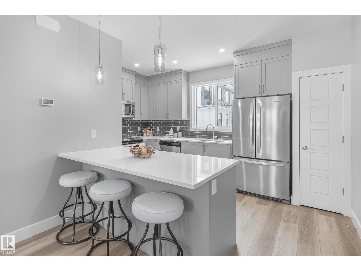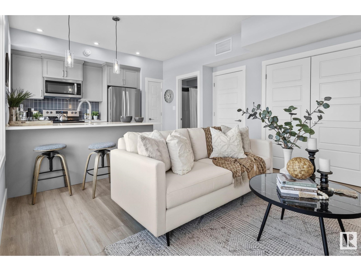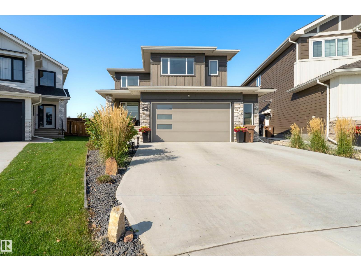5908 94b Av Nw
Edmonton, Alberta
Beautifully well-kept family home in popular Ottewell neighbourhood. East central location, quick commute to downtown. 1120 sqft bungalow of long-time owner. First time on the market. Upgraded bow window in living room. Kitchen has previously upgraded oak cabinets. Hardwood floors in primary bedroom. 3-season sunroom with wood burning fireplace and baseboard heating, off kitchen. Developed basement: rumpus room with bar, 4th bedroom and 3-piece bathroom. Cool central A/C included. Upgraded electrical service. Newer HWT. Newer shingles. Rear drive double detached garage. Back alley offers access to rear yard. Conveniently located near schools, parks and playgrounds. Easy access to all major arterial roadways. Make this house your home ... (id:63502)
RE/MAX Excellence
3 Murray Cr
St. Albert, Alberta
Do you love tree lined streets, large yards & being steps to trails + a 20min walk to the Farmer’s Market? Here we go! This well maintained 1,200+ sqft bungalow is located on quiet, interior street, filled with mature trees & lots of space to enjoy. The great room greats you with a gas fireplace & large updated windows, perfect to let in the afternoon sun. The white, timeless kitchen overlooks the backyard where you can watch the kids play & listen to the gentle sound of windmill chimes. With modern vinyl tile already updated, you can easily add an island to enjoy your morning coffee at if you don’t want dual tables. The main floor has 8’ doors throughout to all 3 spacious bedrooms, w/ the primary having its own ensuite & custom California closets. Downstairs you’ll find a large family room, 2 additional bedrooms & a full bath. All of this + an oversized double garage & large pie shaped yard. New rear fence just installed. Visit the REALTOR®’s website for more details. (id:63502)
RE/MAX River City
1315 72 St Sw Sw
Edmonton, Alberta
Beautiful 5 BED, 3.5 BATH home in SUMMERSIDE with Lake Access! This spacious 1959 soft home features an OPEN-CONCEPT MAIN FLOOR with a bright living area, modern kitchen with quartz counter and stainless steel appliances, and dining space perfect for family gatherings. Upstairs offers 4 GENEROUS BEDROOMS including a luxurious PRIMARY SUITE with walk-in closet and a spa-inspired 5-piece ensuite with JACUZZI TUB. The FINISHED BASEMENT includes 1 bedroom + full bath, a second living room, and a STORAGE ROOM with WINDOW that can be converted into a KITCHEN, making it a great SECONDARY SUITE option with SIDE ENTRANCE ACCESS. Step outside to your private deck and landscaped yard. As a resident of SUMMERSIDE, you’ll enjoy EXCLUSIVE LAKE ACCESS with year-round activities—swimming, kayaking, fishing, tennis, and beach volleyball. Close to schools, parks, shopping, and the ANTHONY HENDAY, this home blends space, style & convenience! (id:63502)
Century 21 All Stars Realty Ltd
#201 10010 119 St Nw Nw
Edmonton, Alberta
Top notch renovations on this luxury condo in the ARCADIA. 1625 sqft highrise condo. Total transformation of the floor plan has Improved its layout. Living room has feature stone wall with fireplace and custom millwork dry bar. Bright and open kitchen featuring granite counter tops, abundance of cabinetry and high end appliances. The two bedrooms each have their own ensuite. The master bedroom has a large walk-in custom cabinetry closet and make-up area. The master ensuite equals any high-end hotel. Outside the bedrooms is an open-air den. Other upgrades include hardwood flooring, heated bathroom floors, porcelain tiles and LED lighting. Included is a tandem parking stall. Suite includes new triple-pane windows. This condo's quality features rivals higher priced condominiums. (id:63502)
RE/MAX Excellence
189 Radcliffe Wd
Fort Saskatchewan, Alberta
Welcome to the spacious 4- bedroom, 3.1 bath duplex, perfect for families seeking comfort and convenience. Designed with a cozy feel, this home offers plenty of room for both relaxation and entertaining. Step inside to discover an open concept layout, with central air for year-round comfort. The second story includes 3 bedrooms, 2 bathrooms and laundry! The newly developed basement provides extra living space, with a fourth bedroom, bathroom and additional storage. Enjoy the ease of parking with the double detached garage, while being just minutes away from schools, parks, shopping, and all amenities. This property is move in ready waiting for the right buyer to call it home! (id:63502)
Real Broker
#21 10 Blackburn Dr W Sw
Edmonton, Alberta
A rare opportunity to own this one-of-a-kind detached condominium, fully reimagined with a complete new remodel. Featuring a spacious double tandem attached garage w/high ceilings & mezzanine, plus an additional single attached garage (possible 4 cars total), this home blends luxury w/exceptional functionality. Naturally lit & open floorplan w/intricately laid flooring welcomes you through approx 2200sf of total living space w/exceptional designer touches throughout. Oversized kitchen w/flat panelled matte black modern cabinets, white quartz, plenty of storage, upgrades new appliances & direct access to refinished deck. Spacious nook & oversized new concrete patio ($17,000) for indoor/outdoor dining. 2 bedrooms & 2 bathrooms both on main level for convenience. Lower level offers dual recreational areas, 3rd bedroom, office/hobby studio & 4pc bathroom. Clubhouse access for residents. Notable mentions: new plex lines, basement soundproofed, RV parking, custom built-ins. Turn key ready & shows a perfect 10! (id:63502)
RE/MAX Elite
15812 110a Avenue Nw Nw
Edmonton, Alberta
Welcome to Mayfield! This 1955 bungalow with a double detached garage sits on a large 642 m² lot, offering incredible potential for buyers with vision. Featuring 2 bedrooms and 1 full bath, the home has a functional main-floor layout with living, dining, and kitchen spaces ready for your personal touch. The property has plenty of room to reimagine, renovate, or rebuild to suit your lifestyle or investment plans. The expansive backyard with mature trees provides privacy and space for outdoor living, gardening, or future development. Nestled on a quiet street, this home is just a block from schools and transit, making it ideal for families, commuters, or investors seeking convenience. Mayfield is known for its tree-lined streets and welcoming community feel, while offering quick access to shopping, parks, and downtown. Whether you’re looking for a renovation project, rental property, or redevelopment opportunity, this is a rare chance to secure a solid home in a desirable location. Property is sold as is. (id:63502)
Real Broker
#308 802 12 St
Cold Lake, Alberta
This beautiful 2 bedroom upgraded LAKEVIEW condo in Marina Ridge with underground heated parking stall is a win! Hardwood floors throughout with tile in kitchen and bathroom. Glistening quartz in the kitchen, stainless steel appliances(NEW refrigerator), mocha stained cabinets, raised eat up breakfast bar, in-suite laundry and matching stained pine doors and trim. 4 piece main bathroom with tub/shower combo. Enjoy the adjacent balcony while sipping on your morning coffee, BONUS..spectacular view. Underground parking stall #13, storage #13, exercise room, elevator and secure entrance. As always.. a great location close to the marina and all amenities. (id:63502)
Royal LePage Northern Lights Realty
4353 48a Av
Onoway, Alberta
Exceptionally Designed 6 Bedroom Bungalow in a Great Neighborhood!! Welcoming Front Covered Deck to Relax and watch the Sunsets. Open Concept Main Floor Shows Kitchen w/Center Island, Corner Pantry, Pot Drawers, & Patio access off the Dining Room. Corner Mantel Fireplace in Living Room w/thermostat control. Spacious Primary Bedroom, Walk-in Closet,& Beautifully Upgraded 3PC Ensuite. Front Hall Separates two other Bedrooms, 4PC Bath, & Main Floor Laundry Room. Fresh Paint Updates and Vinyl Flooring throughout the Home. Fully Finished Basement with Huge Family Room & Roughed-in Waterline for Wet Bar. Three Large Bedrooms have Walk-in Closets. Also a 4PC Full Bath, Utility Room, & Storage Room under the stairs. Plenty of Space in this Family Home. Double Attached Heated Garage, Drain, 16' x 8' Garage Door, Ceiling 11 Ft H, Driveway 34'L x 20'W. South Facing Two Tiered back Deck, Good sized Backyard with a Large Shed for Storage. Close to Downtown and Schools. Nice Place to Call Home!!! (id:63502)
Royal LePage Noralta Real Estate
10524 134 Av Nw
Edmonton, Alberta
Step into this HUGE and STUNNINGLY RENOVATED 4-bedroom, 2-bathroom bungalow, perfectly set on an expansive lot in one of the city’s most desirable mature neighborhoods. This fantastic home was BUILT-TO-LAST and has been FULLY UPGRADED throughout. NEW roofing, NEW kitchen, NEW appliances, NEW bathrooms, NEW flooring; the NEW list is endless! Blending timeless character with modern upgrades, this home offers a bright and inviting floor plan with spacious bedrooms, beautifully refreshed updates, and stylish finishes throughout. The home & OVERSIZED GARAGE have been COMPLETELY TRANSFORMED, and with brand-new landscaping create exceptional curb appeal and a private outdoor oasis ideal for entertaining, gardening, or simply unwinding. Rarely do homes of this caliber come available on such a large lot - OVER 8,000 sq.ft. - offering both the space you need and the lifestyle you’ve been waiting for—all within a quiet, established community close to shopping, recreation, parks, schools, and every convenience. (id:63502)
The E Group Real Estate
3 Redpoll Wd
St. Albert, Alberta
AFFORDABLE 1900 SQFT house is Ready To Move In. Den on Main floor and Bonus room on the Second floor plus 3 bedrooms. All the 3 floors are 9 feet high. Triple Pane windows. Separate entrance to basement with option for Legal basement. Built on single family lot. Huge size living room with extra large windows window and 8ft high front entrance door. Electric fireplace with Mantle Porcelain tiles all the way to the ceiling and custom shelves on both sides. Custom kitchen cabinets to the ceiling and quartz counter tops. Gas cook top and gas line for barbecue. Master Ensuite with soaker tub and custom shower with 24 x 48 inch tiles. Under mount sink with premium Quartz counter tops. Upgraded interior finishes with Maple hand rail to the second level. Indent ceilings and feature wall in Master bedroom. MDF Shelves in all the cabinets. Main floor with LVP, Porcelain tiles in all the bathrooms and Carpet on second floor. Front attached double garage. High efficiency Furnace and Tank. Much more.... (id:63502)
Century 21 Signature Realty
#29 26123 Twp Rd 511
Rural Parkland County, Alberta
The Location You've Been Waiting for! Bright Executive 5 Bedroom Home in the Exclusive West 35 Estates. Crown Jewel Property - Nestled on Gently Rolling 2.66 Acres Overlooking the River. *Open & Spacious with 2,500+ sq.ft., Vaulted Ceilings, Grand Skylight Front Entrance & South-facing...with Huge Windows Allowing an Abundance of Natural Light. This Air Conditioned Home Offers a Total of 5 Bedrooms - 3 up & 2 down, with 3 Full Baths/1 Half Bath. *Oversized Primary Bedroom with 5pc Jacuzzi Ensuite. Sunken Living Room & Family Room (both with Wood Burning Fireplaces). *Spacious Island Kitchen - Overlooking the Family Room, Deck & Backyard. New Installed Vinyl Plank Flooring & Deck. Double Attached 22x22 Garage, Drilled Well & Septic Tank/Field. *Magnificent Location - Only Steps to the River, Lush Views from Every Window...& a Short Distance to Devon, Airport, Spruce or Edmonton. Plenty of Room to Live Your Acreage Dream. Enjoy. (id:63502)
RE/MAX Excellence
15236 81 St Nw
Edmonton, Alberta
QUICK POSSESSION AVAILABLE - CHARMING 4-level-split located in the wonderful community of Kilkenny! Step inside to the MAIN FLOOR, your HUB of the HOME featuring a Welcoming Living Room with Vaulted Ceiling and tonnes of natural light, Kitchen with QUARTZ COUNTERS, ample Cupboard Space, NEW REFRIGERATOR, STAINLESS STEEL APPLIANCES, & Kitchenette area. Upper level has a SPACIOUS PRIMARY Bedroom complete with a 4PC ENSUITE & 2 ADDITIONAL BEDROOMS! LOWER LEVEL hosts not only a LARGE FAMILY ROOM, but also a 2PC & 3PC bath, & secondary Exterior Doorway. BASEMENT has a 4TH Bedroom, Den, Laundry, Mechanical Room, & Awesome Crawl Space for Storage. The MASSIVE & FULLY FENCED backyard has your very own DECK, SHED, and TONS of room to host family/friends and/or for kids to play! OTHER IMPORTANT FEATURES include: AIR CONDITIONING, ROOF replaced in 2023, TRIPLE PANE WINDOWS, HIGH EFFICIENT FURNACE & HOT WATER TANK. Location is PERFECT as you’ll be near all types of amenities, schools, public transportation, & MORE! (id:63502)
Maxwell Devonshire Realty
#308 1620 48 St Nw
Edmonton, Alberta
This bright and spacious 2 bedroom, 1 bathroom condo offers a functional layout, ideal for comfortable everyday living. Located in the heart of Mill Woods in the established community of Pollard Meadows, this unit provides excellent value for first-time buyers, investors, or anyone seeking a low-maintenance lifestyle. The home features a practical kitchen and dining area, ample storage, and large windows that allow for plenty of natural light. The building is professionally managed and conveniently situated close to shopping, public transit, schools, and parks. A great opportunity to own in a well-connected southeast Edmonton neighborhood. (id:63502)
Maxwell Polaris
11604 127 Av Nw
Edmonton, Alberta
WOW! This is the one you’ve been waiting for — perfect for FIRST-TIME BUYERS and INVESTORS. This WELL KEPT 5 BEDROOM, 2 BATH home in Calder offers space, updates, and flexibility with a RECENTLY RENOVATED BASEMENT and SEPARATE ENTRANCE. The main floor features a bright living room with large windows, a functional kitchen, three bedrooms, and a full bath. Downstairs you’ll find two additional bedrooms, a spacious living area, and another full bath. A sink has been kept in the basement, adding versatility and options for future use. Recent updates include a newer washer, furnace, hot water tank, and shingles replaced within the last 10 years, offering peace of mind for years to come. Sitting on a fenced CORNER LOT, the property also features a DOUBLE DETACHED GARAGE, extra yard space, and a convenient location close to schools, parks, shopping, and major routes. A solid, move-in ready home in a mature community. (id:63502)
RE/MAX Elite
1907 67 St Sw
Edmonton, Alberta
Discover your dream home in the prestigious SUMMERSIDE! This former luxurious SHOW HOME carries pride of ownership throughout. Step inside to a grand foyer & MAPLE STAIRCASE that sets the elegance tone within. The main floor offers inviting open-concept layout featuring rich espresso HARDWOOD floor, COFFERED ceiling & sun-soaked living area w/cozy gas fireplace. The gourmet kitchen is perfect for entertaining, highlighted by a large island w/raised eating bar, corner pantry, GRANITE countertops, SS appliances & ample cabinetry. A convenient half bath & laundry complete this level. Upstairs, unwind in the bright BONUS ROOM or retreat to one of two KING SIZE bedrooms w/full bath in between. The spacious primary suite offers natural daylight through GIANT WINDOWS, walk-in closet & spa-like 5-piece ensuite w/jetted tub & stand-up shower. The unfinished basement awaits your personal design. Outside, enjoy summer evenings on back deck w/NO NEIGHBOURS at the back. A truly immaculate home that captures HEARTS! (id:63502)
Royal LePage Noralta Real Estate
77 Princeton Cr
St. Albert, Alberta
Welcome to this beautifully updated 2,150 Sft. 2-storey located in desirable Pineview featuring a rare 4-bedroom upstairs floor plan that blends a mix of style, comfort, and function. Step inside to find a thoughtfully designed layout with vaulted ceilings, a spacious living room, central dining area, & a bright kitchen with stainless steel appliances (including gas stove), and ample counter space. The breakfast nook has high ceilings, while the sunken family room with a cozy wood-burning fireplace makes the perfect cozy living room. An updated 2-piece bath and enclosed laundry room complete the main floor. Upstairs, you’ll find 3 large bedrooms, full bath + the spacious primary suite with high ceilings, soaker tub & walk-in shower. The fully finished basement offers a large rec room, 2-piece bath, and potential for an extra bedroom. Outside, enjoy your private yard with a big deck, mature shrubs, Gas BBQ line, and gorgeous trees. Recent upgrades include new furnace, on demand hot water & Central A/C (id:63502)
Royal LePage Noralta Real Estate
Ne-9-52-2-5
Rural Parkland County, Alberta
Pre Approved Subdivision and Certified Organic! Here's your opportunity to continue the development of the prestigious community of West Point Estates by Jackfish Lake. Bordering HWY 770 and TWP RD 522 this 129 acres of gentle sloping land is nestled up to the East side of the existing West Point Estates community you have 129 acres with a great mix of trees and open spaces with all the opportunities at your fingertips. Just a quick 15 min drive west from Stony Plain/Spruce Grove all on pavement with quick access to commuter roads to Edmonton. The heavy lifting has been completed w/ the county with plans available. A developers dream to complete the vision and to complete a community that families will love for a lifetime. (id:63502)
RE/MAX Preferred Choice
#203 11933 106 Av Nw
Edmonton, Alberta
Welcome home to this beautifully renovated 2-bedroom, 1-bath condo in Parkside Court, offering 980 sq ft of open, bright living space. Fresh paint, modern light fixtures, and new flooring give everything a clean, warm vibe. The updated kitchen flows into a spacious living/dining area, ideal for entertaining or relaxing after a long day. Large windows flood the space with natural light, and there’s a large balcony with a gas hookup, perfect for your morning coffee or summer BBQs. Both bedrooms are generous in size, the bathroom has been tastefully redone, and in-suite laundry adds real convenience. Comes with your very own titled underground parking stall! So your vehicle is protected year-round. Walk to transit, shops, cafés, groceries, all just steps away. Whether you’re a first home buyer, downsizing, or just ready for move-in ready comfort, this unit checks all the boxes. Don’t miss out. (id:63502)
Century 21 Masters
13604 132 Av Nw
Edmonton, Alberta
Affordable bungalow in the mature neighbourhood of Wellington, Edmonton. The lot is 47.9' x 120' and has a fenced in yard & single detached garage with back lane access. Located across the street from a junior high school. This is a judicial listing and only unconditional offers are considered. Property is being sold as-is. (id:63502)
Grassroots Realty Group
9415 144 St Nw
Edmonton, Alberta
This stunning home close to Mackenzie ravine offers a contemporary floor plan that is ideal for family living & entertaining. Anchored by a spectacular kitchen featuring a massive island, marble countertops & backsplash, sleek cabinetry, dbl built-in ovens, & seamless modern design. The dining nook & living area flow together beautifully, enhanced by 10 ft ceilings, a fireplace, & custom built-ins. You'll appreciate the main floor den, 2 pce bath, butler pantry, & spacious mudroom with an abundance of storage. Upstairs, the primary impresses with a spa-inspired 5-piece ensuite & walk-in closet. Two addl large bedrooms, both with ensuites, complete the level. The basement with in-floor heating, brightened by oversized windows, offers a guest bedroom with full bath, a rec room, & a dedicated fitness space. Outside, enjoy the oversized triple garage (13 ft ceiling for car lift), a covered patio for year-round enjoyment & a private sunken patio perfect for entertaining. Quick to schools, shops, & amenities. (id:63502)
RE/MAX Excellence
#401 121 Festival Wy
Sherwood Park, Alberta
Location! Live in Centre in the Park! This 900 sqft 2 bedroom, 2 bathroom unit offers an open & bright floorplan. The great room includes and island kitchen with stainless steel appliances, open to the living and dining room area. The primary bedroom offers a walk in closet and full 4 piece ensuite, bedroom #2 is conveniently located across from the powder room. In suite laundry room is spacious and includes storage space, cabinets and sink. Very large balcony with great views. Live near the walking trails, wetlands and lake, Festival Place, restaurants, Kinsmen Leisure Centre (KLC), swimming pool, spray park, golf course, Sherwood Park Mall, public transportation, and a variety of services. Amenities include a gym, guest suite, and heated underground parking with storage cage. Condo fee is $614/monthly and includes heat, water, & more. (id:63502)
Now Real Estate Group
3520 103 Av Nw
Edmonton, Alberta
Welcome to this Amazing Custom Built Home along Edmonton's River Valley. This original owner Family home is truly designed for larger families in mind. You can park in the spacious Attached Garage or Driveway in front of it, or you can park in the back Detached Double Garage or back Driveway. Make your way inside and you will find on the main level a huge living room, kitchen, dining room, breakfast nook, family room, Sun room, bedroom, 2-piece bathroom, and laundry room. Make your way upstairs and you will find the primary bedroom with 3-piece ensuite and walk in closet, 2 more bedrooms and another 3-peice bathroom. In the Basement you will find 2 more bedrooms, rec room, games room with full bar area, flex room, cold and warm storage rooms, utility room, and indoor hot tub room with 3-piece bathroom. Outside you will find a great yard with garden and you are only steps away from Edmonton's River Valley walking paths. Close to Golfing, shopping, schools and so much more!! (id:63502)
RE/MAX Real Estate
6119 156 Av Nw
Edmonton, Alberta
Beautiful 2-storey home in the family-friendly community of Matt Berry. This home features 6 bedrooms, 3.5 bathrooms, and a fully finished basement. The main floor boasts a spacious front living and dining area with soaring ceilings, a bright kitchen with breakfast nook, and a cozy family room with fireplace. Upstairs you’ll find 4 generously sized bedrooms including a primary suite with spacious walk-in closet and spa like ensuite. The fully finished basement adds a large rec room, 2 additional bedroom, cold room, and full bath—perfect for guests or extended family. Enjoy the southeast-facing backyard with deck, fruit trees, and plenty of space to relax or garden. Recent updates include shingles (2023), garage heater (2023), and a high-efficiency furnace. Completing this property is an attached heated double garage. Close to schools, walking trails, shopping, transit, parks, and major routes, this home is move-in ready and ideal for families. Welcome home! (id:63502)
Initia Real Estate
56118 Rge Road 240
Rural Sturgeon County, Alberta
Welcome to this beautifully maintained acreage on 2.45 acres, minutes to Bon Accord & only 15 min to Edmonton. This picturesque property is serviced with city water and features a mature, treed setting with open views - an ideal spot for a 2nd residence or future building site! The renovated home offers an open floor plan with vaulted ceilings and skylights, creating a bright and inviting atmosphere. Updates include new flooring, lighting, paint, doors and baseboards throughout. The spacious kitchen features new stainless appliances and loads of room for friends and family to gather for meals - while the living room is highlighted by a cozy wood stove for cool evenings. The thoughtful layout has the primary suite privately located at one end of the home, with the 2 additional bedrooms and full bathroom at the opposite end. Outside, you'll find a double detached garage, numerous storage sheds and plenty of space to enjoy the peace and quiet of country living. Move in ready with room to grow! (id:63502)
Royal LePage Noralta Real Estate
69 2710 66 Street Sw Sw
Edmonton, Alberta
Discover The Orchards at Ellerslie, a lively, family-oriented community framed by flourishing fruit trees, peaceful ponds, and stunning natural scenery. Embrace an active outdoor lifestyle with expansive green spaces, playgrounds, sports courts, ice rinks, and top-tier amenities for all ages. This stylish modern never lived in home offers an open-concept design with 3 generous bedrooms, 2.5 bathrooms, and a chic contemporary colour scheme. It also comes with brand new stainless steel appliances. An attached single-car garage provides added ease and practicality. Just steps from a vibrant shopping plaza, this location delivers the perfect blend of comfort, convenience, and community living. An unfinished basement awaiting your personal touch. (id:63502)
RE/MAX Excellence
10829 32a Av Nw
Edmonton, Alberta
Legal Suite in South Edmonton? Yes! Corner lot? Oh My! Walking distance to the LRT? Now we’re talking!... And half a block to the elementary school? Boom. Done. This is it, this is the one. This property literally checks all the boxes you want for ideal livability. To add to these great features, the place is much larger than average. You’ll really notice the 1200 sf of space in the layout from the kitchen to the living room. It feels open, spacious, and enjoyable. There’s even room for an ensuite bathroom upstairs, a very nice bonus. Speaking of nice bonuses, there’s a dishwasher in both suites. Downstairs, the basement suite feels massive which makes it so much more comfortable down there. The house is well maintained: all the much easier call it home. A house of this quality in such a good location is very rare, come have a look and call it yours! (id:63502)
Exp Realty
#706 2606 109 St Nw
Edmonton, Alberta
Incredible Penthouse Suite This stunning 1,400 sq ft penthouse offers exceptional natural light through expansive windows and a private 935 sq ft wrap-around patio with panoramic north, east, and south city views. The open layout features a spacious living room, modern kitchen with granite countertops, and a full-size SUB-ZERO wine cooler. The two bedrooms are separated for privacy, with the primary suite including a luxurious 5-piece ensuite showcasing custom tile, soaker tub, stand-up shower, dual sinks, and a built-in TV in the mirror. Additional features include two side-by-side underground parking stalls, a separate storage unit, and direct access to the LRT for easy commuting. Just minutes from Anthony Henday and Whitemud Drive. A rare opportunity—move this unit downtown and it would easily double in value. Truly a must-see! (id:63502)
Initia Real Estate
10411 21 Av Nw
Edmonton, Alberta
Welcome to this desirable home in Keheewin. Main floor boasts a stunning open-to-below living room, kitchen w/plenty of cabinets, 2 dining areas, cozy family room featuring a wood-burning FP. Convenient bathroom & a bedroom that’s been converted into a laundry room, plus additional storage leading to the double attached garage. Upstairs offers 3 beds & a full bath, including a spacious master bedroom with a large ensuite featuring a relaxing jacuzzi tub. Finished basement, has its own SEPARATE ENTRANCE, ideal for guests or extended family. It has a 2nd kitchen, large dining area, living room, bedroom, den, bathroom, & laundry—offering excellent versatility & extra living space. Spacious backyard you’ll find a large shed, firepit, hottub connection, private porch, & several fruit trees (apple, plum & cherry). Keheewin is a family-friendly community with parks, schools & amenities. Upgrades: garage heater2023, vinyl floor2024, washer/dryer2021, both furnaces2021, HWT2020, dishwasher2024, glass cook-top2021 (id:63502)
RE/MAX Excellence
14815 96 St Nw
Edmonton, Alberta
Welcome home! This meticulously maintained updated 1970s bungalow is the perfect family home, offering fresh paint, modern upgrades, and a spacious layout. Located in a desirable neighborhood, you're close to schools, restaurants, shopping, parks, and amenities. The main floor features 3 generous bedrooms, an open-concept living and dining area, and plenty of natural light. The recently renovated bathroom upstairs includes a newer bathtub, giving the home a modern touch. The fully finished basement with separate entrance is a great bonus, with a second kitchen and additional renovated bathroom with a shower, ideal for extra living space or family use. The large lot provides room for outdoor activities, entertaining and gardening, with the newer fence offering both privacy and security. A detached double garage with back alley access ensures ample parking and great additional storage. (id:63502)
RE/MAX Excellence
#18 5429 Twp Road 494
Rural Brazeau County, Alberta
Welcome to Birchwood Country Condos, where golf course living meets country charm. This well maintained 2 bedroom, 1 bathroom modular home (approx. 960 sq ft) is nestled among mature trees and backs onto the 9-hole Birchwood Golf & Country Club at hole 6. A charming creek runs through the community, with a small walking bridge just steps away from the property. Upgrades include a new furnace and stove (2024), LED lighting, and a huge freshly stained wrap-around deck perfect for entertaining, plus a gazebo, two storage sheds, and a portable carport that stays. The well-managed condo keeps fees low (approx. $126–129) while covering water, road upkeep, snow removal, and common maintenance. Utilities average about $200 per month. Just 20 minutes from Drayton Valley with full services, this gated community offers security and peace of mind. Ideal as a year-round residence or a weekend retreat for golf lovers. (id:63502)
Century 21 Hi-Point Realty Ltd
3414 Parker Lo Sw
Edmonton, Alberta
This exceptionally maintained home offers a picture-perfect setting, backing onto a beautifully landscaped pond. Thoughtfully upgraded throughout & designed to impress, it features multiple indoor/outdoor entertaining spaces ideal for hosting & and everyday living. Built by award winning Coventry Homes, this fully finished walkout 2 storey offers approx 2600sf of total living space & is turn key ready. 9' ceilings, handscraped flooring & designer feature walls welcomes you through an open layout. Living room w/fireplace feature wall & serene pond views. Kitchen highlights flat panelled modern cabinets, exotic waterfall granite, upgraded appliances, wainscotting, plenty of storage & direct access to deck for evening bbqs. Upper level features a bonus room for movie nights. Spacious primary bedroom will house a king sized set & is complete w/5pc ensuite & walk-in closet. 2 additional bedrooms & 4pc bathroom for a growing family. Walkout level offers a rec room, 5th bedroom & 4pc bathroom for guests stays. (id:63502)
RE/MAX Elite
#138 16311 95 St Nw
Edmonton, Alberta
Beautiful 1 bedroom 1 bathroom located in well cared for building in Eaux Claire . This wonderful unit has spacious kitchen, Gorgeous gas fireplace, and AIR CONDITIONING! Massive primary bedroom , insuite laundry , exercise room , and party room . This unit is a must to view and is SPOTLESS at all times! Reasonable condo fees that includes heat , power, water. Expect to be impressed! Very close to shopping , public transportation, schools , and quick access to ANTHONY HENDAY. Expect to be IMPRESSED! No smoking , No pets , shows a 10! (id:63502)
RE/MAX Excellence
#215 1589 Glastonbury Bv Nw
Edmonton, Alberta
Impeccably maintained Adult 18+ Condo in the sought after Glastonbury neighborhood, showcasing a sleek design with Heated Titled Underground Parking, assigned storage cage, and a Heat Pump for efficient Heating and Cooling. This residence boasts an Open Concept layout, BRAND NEW LUXURY VINYL PLANK FLOORING THROUGHOUT, Stainless Steel appliances, a East facing living room with large windows letting in loads of natural light, plus access to a spacious covered balcony that includes Gas Outlet for BBQ. The Primary Suite features duel closets and a 4-piece ensuite. A den/2nd bedroom, 2 piece bath and laundry facilities complete the suite. Residents will appreciate the building's top-tier amenities including a well-equipped exercise room, guest suite, social gathering area and more. Ideally situated near schools, shopping facilities, public transportation, scenic walking trails, and an array of conveniences for a sophisticated urban lifestyle. (id:63502)
RE/MAX River City
##2-105 4245 139 Av Nw Nw
Edmonton, Alberta
Beautiful upgraded 1 bed, 1 bath ground-floor suite with private courtyard and exterior entrance. This south facing unit features 9 ft ceilings, large vinyl windows, luxury laminate flooring, fresh paint, and new baseboards. The stylish kitchen offers stainless steel appliances, new light fixtures, and backsplash. Updated bathroom fixture and ensuite laundry for added convenience. Stay comfortable year-round with a heated underground parking stall and enjoy summer BBQs with the gas lines on your private patio. Low condo fees with ELECTRICITY INCLUDED! Small pets allowed with board approval. Just a short walk to shopping centers and the Clareview LRT Stop. A perfect blend of privacy, style and location! (id:63502)
Exp Realty
6735 19 Av Sw
Edmonton, Alberta
Stunning Location! The PERFECT 1795 sq ft FAMILY home built by Parkwood Master Builder in the Summerside neighborhood with finish basement . This FANTASTIC looking home FEATURES 5 Bedrms/3.5 Baths. A spacious entrance area followed by “GREAT ROOM” floor plan perfect for family entertaining, tile & dark maple hardwood flooring on the main level, gas fireplace, windows spanning the entire back of the home, CHEF INSPIRED kitchen with granite counter tops & beautiful white cabinetry! The upper level boasts a large vaulted family room, master bedroom w/ full ENSUITE (jetted tub) & walk in closet, 2 generous sized additional bedrooms & 4pc. BATH. Basement includes a spacious family room, bedroom, and full bathroom with tiled walk in shower. Fenced, landscaped backyard comes with a MASSIVE deck w/ pergola. IT'S MOVE IN READY! . Fabulous, quiet location in a young & vibrant neighborhood close to all amenities, schools, parks, playgrounds, South Edmonton Common and Anthony Henday! (id:63502)
Maxwell Polaris
#11 27107 Twp Road 510 Ne
Rural Parkland County, Alberta
Discover the Ultimate Riverside 30 acre Retreat at Mistik Ridge! Custom-built walkout home, backing onto the river with private forested trails, both formal and comfortable. With a triple car garage, 4 bedrooms, an upper bonus room, a main floor den, and a fully finished basement, it’s a residence that truly delivers on every level.The sun-drenched open-concept main floor boasts vaulted ceilings and expansive windows that frame the stunning natural surroundings. Enjoy cozy evenings by the wood-burning fireplace, or appreciate the warmth of walnut hardwood flooring and the craftsmanship of custom millwork and built-in cabinetry.Practical main floor includes a well-appointed laundry/mudroom with ample storage, a pantry, and a dog shower, combining functionality with style. Upstairs, the large primary suite serves as a serene retreat, offering breathtaking views of the property and the river valley. The outdoor space is nothing short of magical, seamlessly blending gardens with the tranquil forested reserve. (id:63502)
Maxwell Challenge Realty
108 Brookview Wy
Stony Plain, Alberta
ATTENTION INVESTORS or HANDYMAN looking for a great opportunity in a family-friendly community! Discover the potential in this bi-level located in Stony Plain’s Brookview neighbourhood. The main level offers an open-concept living room, dining area, and kitchen, along with 3 spacious bedrooms, including a primary suite with direct access to the full main bathroom for added convenience. Downstairs features a living room, a large 4th bedroom with an impressive walk-in closet, a 2nd full bath, and ample storage space, perfect for family, guests, or entertaining. Outside, the fully fenced yard is ideal for kids and pets, and a double detached garage provides plenty of parking and storage. Ideally situated within walking distance to the hospital and close to shopping, restaurants, and parks, this home combines convenience with opportunity. (id:63502)
Royal LePage Arteam Realty
111 25 St Sw Sw
Edmonton, Alberta
Welcome to this 2,100 sq. ft. two-storey home with a rear-attached garage and modern design. The main floor features a versatile bedroom and full bath, open-concept living spaces, and a stylish kitchen. Upstairs offers three spacious bedrooms and two full bathrooms, including a primary suite with walk-in closet and ensuite. This home also includes a fully developed legal suite, providing excellent income potential or multi-generational living. Move-in ready with quality finishes and thoughtful layout for today’s lifestyle. (id:63502)
Sterling Real Estate
9981 205a St Nw
Edmonton, Alberta
Looking for a chef kitchen? Here it is, Complete with a gas stove, wall oven & microwave, upgraded hood fan, quartz countertops, cabinets to the ceiling, walk-through pantry, large side-by-side fridge/freezer, pot drawers, and a Silgranit undermount sink. Enjoy 3 spacious bedrooms, 2.5 bathrooms, and a bonus room with skylight. The primary bedroom boasts a vaulted ceiling, 5-piece ensuite with a stand-alone tub, and separate shower. Remote Hunter Douglas Blackout blinds in all bedrooms ensure restful sleep, while upgraded lighting package also includes a smart system /dimmable lighting throughout. The main floor bathroom features a full vanity, and upstairs laundry adds convenience. Beautiful back deck & gas bbq line. With better storage throughout and thoughtful design, this home blends elegance and function seamlessly. Private yard as you have no homes behind you. A perfect blend of style and practicality — move-in ready! 2 schools within 5 min drive. Easy access to the Henday. (id:63502)
RE/MAX Real Estate
#6 6905 25 Av Sw
Edmonton, Alberta
Discover the Gillespie 2 at The Everly, where modern living meets suburban charm. Spread across 1130 square feet, this two-bedroom row townhome, each with its own ensuite, is designed to bring comfort and style to your life. Experience the convenience of a two-car tandem garage along with a formal front entry on your lower level. Step into an open-concept dining and living area, the perfect space for entertaining guests or relaxing with family. Let the sunshine in with a private balcony, the ideal place for your morning coffee or an evening barbecue. More than just a home, the Gillespie 2 at The Everly is a way of life. The Orchards is a vibrant, family-friendly community in southeast Edmonton, this home provides access to an abundance of parks, ponds, and walking trails. Residents also enjoy exclusive access to a private 8-acre clubhouse featuring amenities for all ages, including a spray park, NHL-sized skating rink, playgrounds, tennis and basketball courts, and so much more. *photos of showhome (id:63502)
Century 21 Leading
#1101 10010 119 St Nw
Edmonton, Alberta
SPECTACULAR RIVER VALLEY VIEWS from this COMPLETELY RENOVATED 2 bedroom + den, 2 bathroom condo in the prestigious ARCADIA conveniently located on the Promenade. High-end finishes throughout including a gourmet kitchen with lots of cabinetry, granite countertops, eating bar, walk-in pantry, B/I desk, high-end appliances with a Bosch fridge, dishwasher, induction countertop stove, Jennair B/I oven, warming drawer & microwave. The kitchen is open to the living & dining room to enjoy great views of the river valley. Electric fireplace in the living room. Engineered hardwood flooring throughout except for tile in the bathrooms. French doors leading to the den with a B/I desk. The 4 piece bathroom is next to the den. The expansive primary suite has an ensuite with a large walk-in shower w heated tile floors, an area for an exercise room or extra closets & a walk-in closet. In-suite laundry room & storage, A/C. RENOVATED HALLWAY ENTRANCE. 2 U/G STALLS with storage. Party room. A gorgeous home! (id:63502)
RE/MAX Real Estate
#25 6905 25 Av Sw
Edmonton, Alberta
We are pleased to introduce The Coltrane—an exceptional new townhome that embodies style, functionality, and modern design. This unit features 500 square feet (builder size) of meticulously designed living space located in the highly desirable Southeast community of The Orchards. The home showcases designer-selected finishes that seamlessly combine elegance and practicality. Upon entering, you will be greeted by 9-foot ceilings and exquisite luxury vinyl plank flooring that extends throughout the dining, living, and kitchen areas. The kitchen is equipped with full stainless steel appliances, 3CM quartz countertops and is complemented by an abundance of natural light from large triple-pane windows. The convenience of having the primary bedroom, bathroom, and laundry (appliances included) all on one level enhances ease of living, while you can also enjoy your morning beverage on your exterior patio. The Orchards is a vibrant, family-friendly community in southeast Edmonton. Pictures are from another unit (id:63502)
Century 21 Leading
7448 May Cm Nw
Edmonton, Alberta
Executive townhome in prestigious Magrath Heights with NO CONDO FEES, built by Kimberly Homes, offering 1,500 sq ft of stylish living with 4 bedrooms & 3.5 baths. The main floor features hardwood floors, SOARING CEILINGS, a modern fireplace, and HUGE WINDOWS that flood the space with natural light. The gourmet kitchen boasts QUARTZ COUNTERTOPS, a NEW GAS STOVE & DISHWASHER, and flows into the bright dining area overlooking the yard. Enjoy the convenience of the main floor laundry. Upstairs, you’ll find 3 bedrooms, including a serene PRIMARY RETREAT WITH A STANDALONE TUB, DUAL SINKS & SEPARATE SHOWER. The fully finished basement offers a bedroom, 3-piece bath, recreation area, and ample storage. Entertain with SURROUND SPEAKERS throughout the home and backyard. The private yard oasis offers a deck, BBQ gas line, stone patio, OUTDOOR FOUNTAIN & double garage. Ideally located in Larch Park, steps from Blackmud Ravine trails, community gardens & schools. (id:63502)
RE/MAX River City
20615 130 Av Nw
Edmonton, Alberta
TRIPLE GARAGE IN TRUMPETER! Welcome to Montorio Homes “Messina I” 3 bdrm + 3 bath fully finished home – complete with a TRIPLE GARAGE! Spacious main floor features large entryway with high ceilings & built-in storage bench, custom kitchen (w/ peninsula island, granite, s/s appliances & walk-in pantry), bright dining rm & cozy living rm space (w/ stone-faced gas fireplace) + main floor den (or playroom) + 2 pc bath & closets. Upstairs, the primary bdrm offers a large ensuite with double sinks, whirlpool tub & separate shower + huge walk-in closet. Two additional bdrms, a full bath & a lovely laundry rm (with sink & cabinetry) also located on upper floor. The fully finished bsmt has a large rec room, tons of storage space & is roughed-in for a future bath & room for 2 bdrms. Central A/C, a triple garage (double with a tandem stall on one side & an 8' door) & a zero-maintenance back yard with exposed aggregate patio... & even a fire pit & a gazebo to complete the package! Welcome to Trumpeter - welcome home! (id:63502)
Tactic Realty
703 166 Av Ne
Edmonton, Alberta
Backing to green | Pie shaped lot. Step into luxury with this fully upgraded custom TRIPLE car garage home with NO Neighbours at the back ! The main floor double door entry features a spacious MASTER bedroom WITH OPEN TO ABOVE, FIREPLACE , 5pc ENSUITE , W/I Closet & own private Deck. you will also find Den and additional 2 pc bathroom on main floor. The chef-inspired Open to Above Kitchen is a true masterpiece, complete with a unique center island .The open-concept living area showcases a custom STUNNING feature wall. The upper level you will find a spacious bonus room. Two bedrooms with their own separate closets & JACK/JILL Bathroom. Another bedroom with common bathroom. Laundry is conveniently located upstairs. The unfinished basement with 3 windows & separate entrance offers endless potential. (id:63502)
Exp Realty
52 Roberge Cl
St. Albert, Alberta
Located on a 1/4 ACRE LOT inside a quiet stylized cul-de-sac, this home is beautiful inside and out! The main floor has 9' ceilings & hosts a front den, 2pc bathroom, mudroom w/ custom built-ins, a walk through pantry & an open concept main living area. The gourmet kitchen has a huge central island, gorgeous leather finished quartz countertops, gas stove & plenty of cabinet space, a spacious dining area, and living room w/ gas-fireplace & huge windows overlooking the backyard. Upstairs you'll find 3 good sized bedrooms incl. the primary suite w/ walk-in closet and stunning 5pce ensuite, a 4ce bathroom, bonus room & laundry room. The basement is unspoiled, but features 9' ceilings and plumbing for a future bathroom. Completing this home is the oversized HEATED, PAINTED & EPOXY FLOOR GARAGE! Other upgrades incl: stunning landscaping, A/C, permanent exterior Christmas lights, COMPOSITE EXTERIOR SIDING, custom window coverings & drapery & more! Shows a 10/10!! (id:63502)
RE/MAX Elite
#105 10620 104 St Nw
Edmonton, Alberta
Step into this beautifully renovated 1 bedroom, 1 bathroom condo in downtown Edmonton! Perfect for students, professionals, investors, or sports fans, this unit is just steps from Rogers Place, MacEwan University, the LRT, and all the excitement of the Ice District. Inside, you’ll love the bright, open layout featuring Vinyl Plank flooring throughout, crisp white cabinets, sleek stone countertops, and stainless steel appliances. A generously sized bedroom and updated bathroom provide comfort and convenience, while ample in-suite storage space keeps everything organized. The private balcony is ideal for morning coffee or unwinding after the big game. Whether you’re catching an Oilers game, heading to class, or enjoying Edmonton’s vibrant dining and nightlife scene, you’ll be perfectly situated to take advantage of it all. (id:63502)
RE/MAX River City
