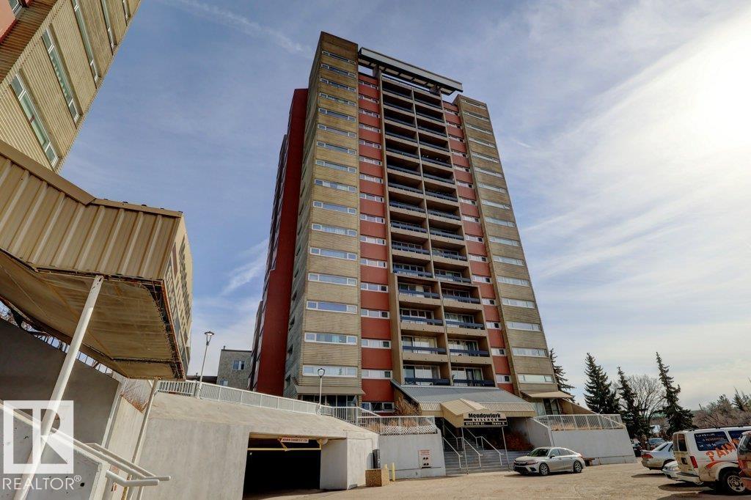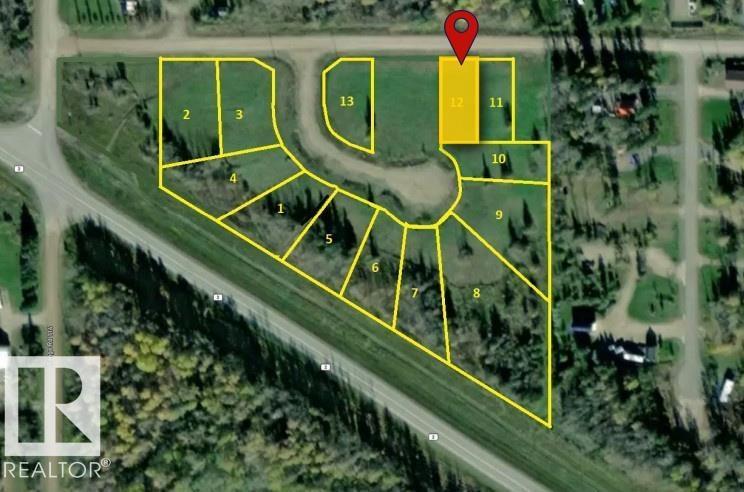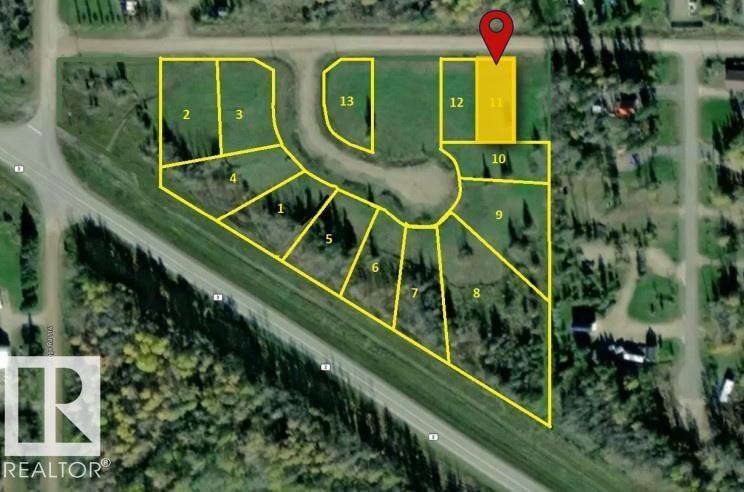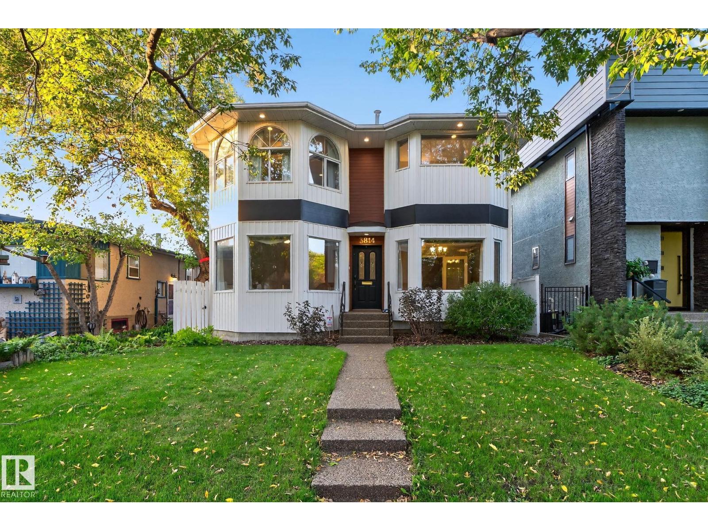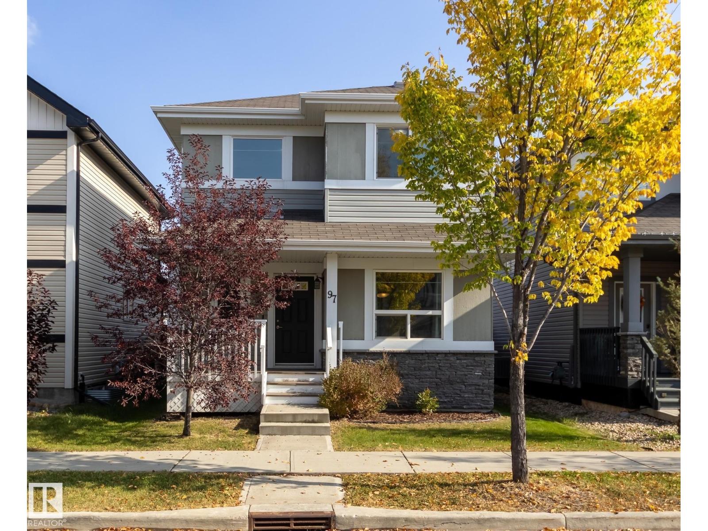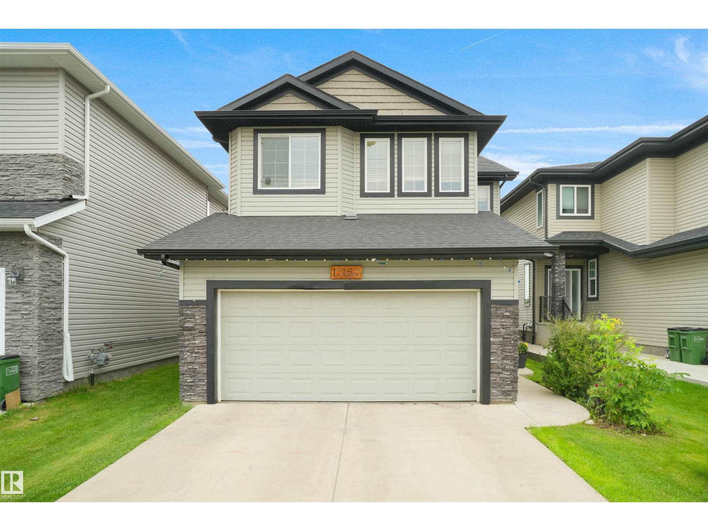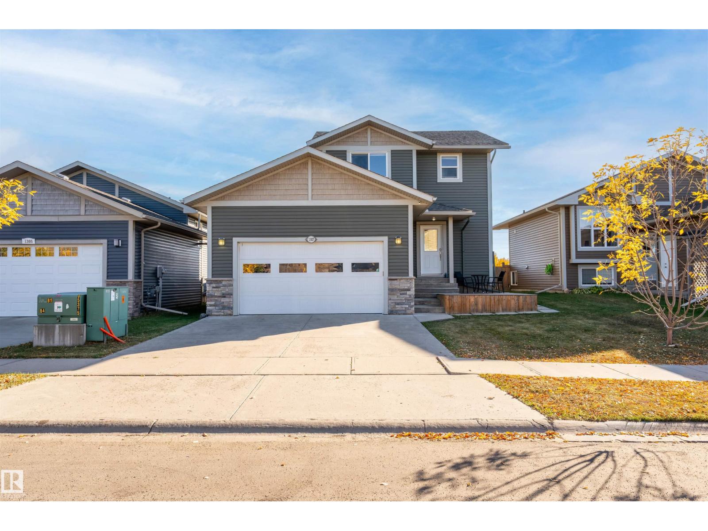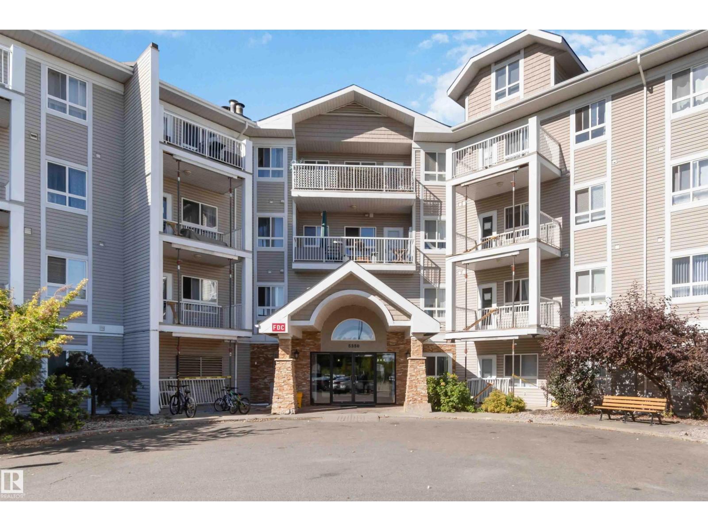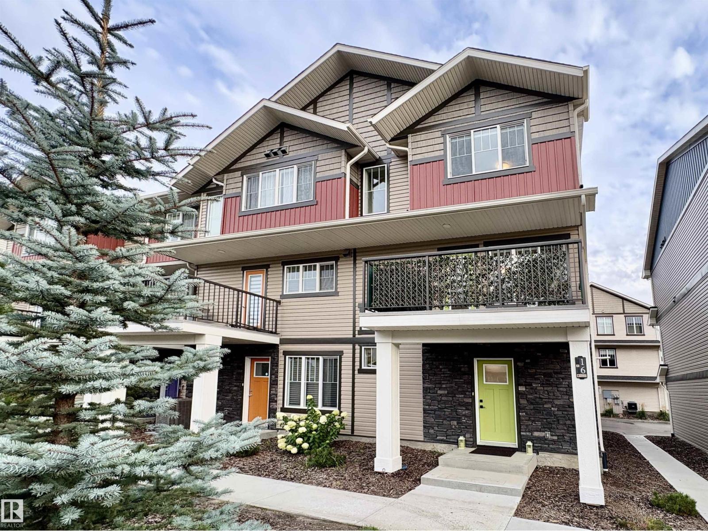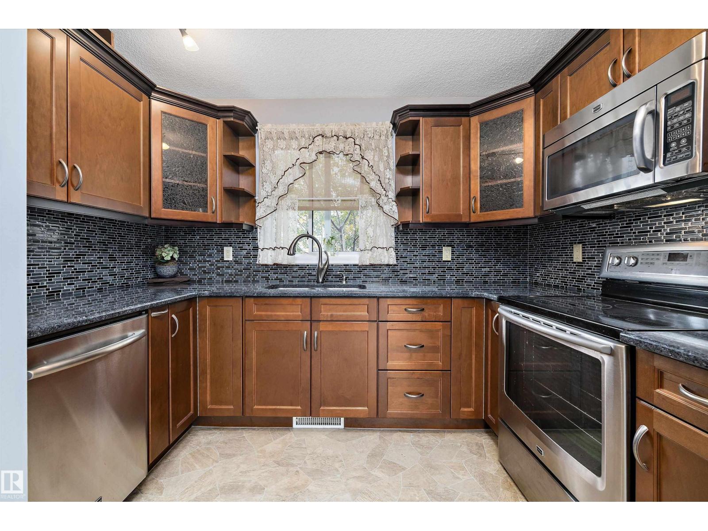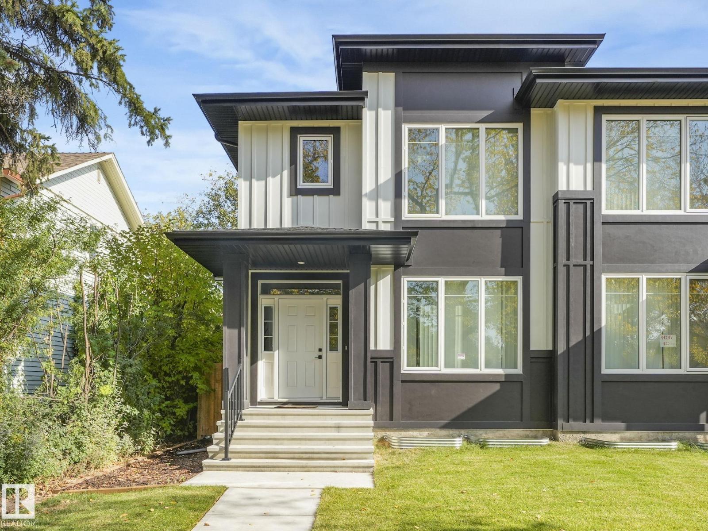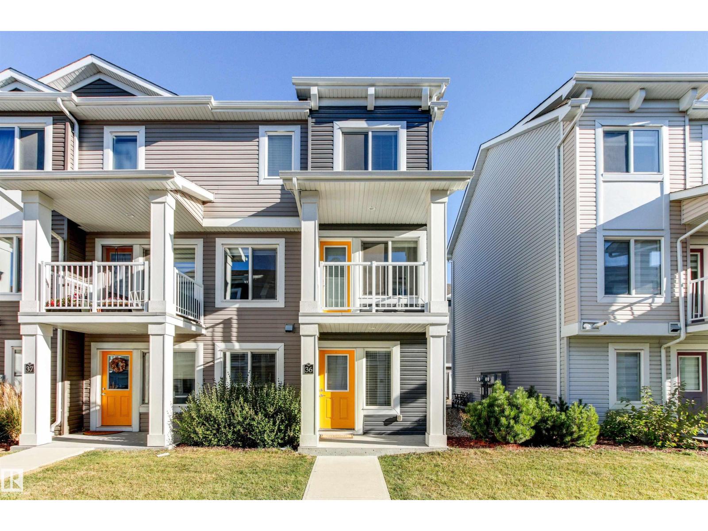#105 8735 165 St Nw
Edmonton, Alberta
Perfect investment for investors or first time home buyer, 10th floor 2 bedroom unit in Meadowlark Village. Low condo fee including all utilities (Heat, Water, and Electricity) Extremely convenience location within walking distance to West Edmonton Mall and future Valley Line LRT station. (id:63502)
Century 21 Masters
20 5 Av
Faust, Alberta
This incredible 0.22 acre lot on POPLAR ST (adjoining MARINA WAY) is waiting for YOU! Located in the charming and friendly community of Faust, AB, on the South Shores of Lesser Slave Lake, approximately halfway between the major centres of Slave Lake and High Prairie, and at the centre of one of Alberta's most popular recreational areas! LESSER SLAVE LAKE is renowned for its amazing BOATING and FISHING!! MARINA WAY on POPLAR ST is a premium subdivision with easy access just off HIGHWAY 2 and only a minute from the MARINA and lakeshore/community amenities. The approach to the Lot is from 5 Ave, not from the Marina Way cul de sac, allowing more space for parking etc. This lot is ready for your development, has municipal water/sewer/power to lot line and has already been cleared. Need more space..? THE LOT directly EAST is also FOR SALE (E445XXXX) (id:63502)
Royal LePage Arteam Realty
19 5 Av
Faust, Alberta
This incredible 0.22+/- acre lot on POPLAR ST (adjoining MARINA WAY) is waiting for YOU! Located in the charming and friendly community of Faust, AB, on the South Shores of Lesser Slave Lake, approximately halfway between the major centres of Slave Lake and High Prairie, and at the centre of one of Alberta's most popular recreational areas! LESSER SLAVE LAKE is renowned for its amazing BOATING and FISHING!! MARINA WAY on POPLAR ST is a premium subdivision with easy access just off HIGHWAY 2 and only a minute from the MARINA and lakeshore/community amenities. The approach to the Lot is from 5 Ave, not from the Marina Way cul de sac, allowing more space for parking etc. This lot is ready for your development, has municipal water/sewer/power to lot line and has already been cleared. Need more space..? THE LOT directly WEST is also FOR SALE (E4435679) (id:63502)
Royal LePage Arteam Realty
3814 108 Av Nw
Edmonton, Alberta
This stunning 2-storey home is ready to move in and boasts an abundance of character & charm. The open-concept dining & living rooms create a seamless flow, enhanced by large windows & high ceilings throughout the home that fill the space with natural light. A brick fireplace in the family room adds to the home's cozy elegance. The kitchen has plenty of cabinets and counter space. Upstairs, you'll find the spacious primary bedroom with its own luxurious 5-pce ensuite & walk-in closet. Completing the level are 2 additional beds & another 5-pce bath. Recent upgrades include a new roof (2014), siding (2022), hot water tank (2023), custom shelving (2022), and a new garage door, opener & heater (2022). The attached heated garage ensures year-round comfort. Set in the beautiful, mature Beverly Heights neighborhood, this home offers a family-friendly, historic community with beautifully landscaped surroundings and unmatched access to the River Valley trail system & nearby Rundle Park! (id:63502)
Exp Realty
97 Santana Crescent
Fort Saskatchewan, Alberta
This home truly has it all—convenient access to schools, shopping centers, and scenic walking trails. A HEATED double garage that offers plenty of space for your vehicles, while central AIR CONDITIONING keeps you cool and comfortable all summer long. Step inside and discover a spacious 3-bedroom, 2.5-bath, two-story layout designed for both family living and entertaining. The open-concept main floor features generous room for a large dining table, perfect for hosting gatherings. Upstairs, the primary suite is a true retreat, with space for a king-sized bed, a large walk-in closet, and a private ensuite bath. Two additional bedrooms offer ample space and storage, ideal for children, guests, or a home office. The main-floor laundry room adds everyday convenience—no more hauling laundry to the basement! Speaking of which, the unspoiled basement is a blank canvas, ready for your personal touch. Outside, enjoy fresh air in the fully landscaped yard, complete with a deck for relaxing or entertaining. (id:63502)
Schmidt Realty Group Inc
15160 16 St Nw
Edmonton, Alberta
Welcome to your dream home! This stunning 1,975 sq ft two-story perfectly blends style, comfort, and practicality. The chef’s kitchen boasts brand-new 2025 appliances, including an induction stove, microwave hood fan, and a spacious fridge with ice and water dispenser. Upstairs features 3 generous bedrooms, 2 full baths, plus a main-floor half bath. The partially finished basement includes plumbing for a future bathroom. Step outside to a massive 12'x21' deck—ideal for entertaining—and enjoy raspberry and haskap bushes in your yard. Two sheds (custom with wide doors + 7'x7' vinyl) provide ample storage. With central A/C (2023), a heated garage (2024) with smart door, and easy access to top schools, shopping, and the Anthony Henday, this move-in-ready home truly has it all! (id:63502)
Maxwell Polaris
1307 Wildrye Wy
Cold Lake, Alberta
Located in desirable Creekside Estates, this beautiful 2-storey home offers the perfect blend of style and functionality. The main floor features a bright, open-concept layout with a modern design and access to the fenced yard through the dining area. Upstairs, you’ll find three bedrooms, including a primary suite with a 4-piece ensuite, plus the convenience of upper-floor laundry. The basement includes a kitchen, one bedroom, and a separate entrance - possibilities are endless. The basement also offers a rough-in for in-floor heating. Enjoy outdoor living on the large front deck or in the fully fenced backyard, complete with a shed and firepit. The double attached garage features a durable epoxy floor. (id:63502)
Royal LePage Northern Lights Realty
#324 5350 199 St Nw
Edmonton, Alberta
FANTASTIC VALUE in The Hamptons! This bright 2 bed/2 bath condo in Park Place Hamptons comes with 2 titled parking stalls and in-suite laundry with large storage. The open floor plan features new vinyl plank flooring throughout the entire unit, with a spacious eat-in kitchen, generous living room, and access to a private deck, perfect for BBQs or relaxing. The primary suite offers a walk-through closet and 4pc ensuite, while the second bedroom is equally roomy. Big windows bring in loads of natural light throughout. Well-maintained building with wide hallways and elevators, plus condo fees include heat, water, and more. Conveniently close to shopping, dining, trails, and quick connections to the Henday, Whitemud, and West Edmonton Mall. A move-in ready home in a great community! (id:63502)
RE/MAX Professionals
#16 165 Cy Becker Bv Nw
Edmonton, Alberta
Welcome to this modern, 3-storey END UNIT in the sought-after Altius complex in the community of Cy Becker! Featuring 3 bedrooms, 2.5 bathrooms, and a double attached garage, this stylish home offers a blend of luxury, comfort, convenience and LOW CONDO FEES. Enjoy an upgraded kitchen with stainless steel appliances, open-concept living, and a private balcony—perfect for relaxing or entertaining. Upstairs, find all 3 bedrooms, a laundry room, and a bright primary suite with ensuite. The entry level includes a spacious storage area, mud room and direct garage access. Located close to parks, schools, shopping, and quick access to Anthony Henday, this home is ideal for families, professionals, or investors alike. (id:63502)
2% Realty Pro
4420 36a St Nw
Edmonton, Alberta
Check out this KINISKI GARDENS 4 level split on a HIGH,TREED, OVERSIZED PIE LOT in a CUL DE SAC with a DOUBLE DETACHED GARAGE. The foyer leads into a spacious L-SHAPED LIVING ROOM and FORMAL DINING ROOM with BRAND NEW CARPET! The kitchen has been upgraded & updated & features RICH MAPLE CABINETS, GRANITE COUNTERS, a MOSAIC BACK SPLASH, NEWER STAINLESS APPLIANCES plus the sunny BREAKFAST NOOK provides access to the deck & oversized yard. Up to the 3 bedrooms & a 4 piece bathroom with UPDATED TUB. The THIRD LEVEL features a lovely WOODBURNING FIREPLACE in a cozy family/games room featuring lots of natural light, a 3 piece bath with shower & handy laundry area complete this level. The basement is undeveloped, has a NEWER HOT WATER TANK & has a layout perfect for future development! The yard has a wrap around deck, mature trees & landscaping, a shed and oversized garage! The shingles have been done recently plus there is NO POLY B PLUMBING in this lovely home, it is ready to just MOVE IN & ENJOY! (id:63502)
RE/MAX Elite
11219 125 St Nw
Edmonton, Alberta
Brand New Inglewood Beauty!! This Fully Finished Stunning 1,607 sqft. 2-storey half duplex offers modern finishes, a functional layout, and an unbeatable location. The open-concept main floor features a sleek kitchen with quartz countertops, stainless steel appliances, and a spacious dining area that flows into a cozy living room with an electric fireplace. A versatile den and durable vinyl flooring complete the main level. Upstairs, the primary suite boasts a walk-in closet and 4-pc ensuite, along with two additional good size bedrooms, a full bath, and convenient upper-floor laundry. The fully finished basement adds a large rec room, a fourth bedroom, and a full bath—ideal for guests or family. Enjoy outdoor living on the 10’x10’ deck, in the fully fenced & landscaped backyard, or in your double detached garage. Located in family-friendly Inglewood on a Quiet Street — Steps to Schools, Parks, Daycare, Transit and Minutes to Downtown, U of A, and NAIT. New Home Warranty for peace of mind. Must See !!!!! (id:63502)
Royal LePage Noralta Real Estate
#36 330 Bulyea Rd Nw
Edmonton, Alberta
Nestled in the serene Bulyea Heights community, this impeccably maintained 1470 sqft end-unit townhouse offers a tranquil retreat with a sunny disposition. This home features a double attached garage and is steps away from the school and the community center. The second floor dazzles with an open-concept living and dining area, bathed in natural light from numerous windows. The modern kitchen, equipped with stainless steel appliances, is ideal for entertaining. Upstairs, two generous bedrooms, a 4-pc bath, and convenient upper-floor laundry await, alongside a primary suite with a walk-in closet and 3-pc ensuite. Enjoy the quiet location, ease of access to Whitemud Dr & Anthony Henday, also shopping and playground around, making it an ideal family home. (id:63502)
Homes & Gardens Real Estate Limited
