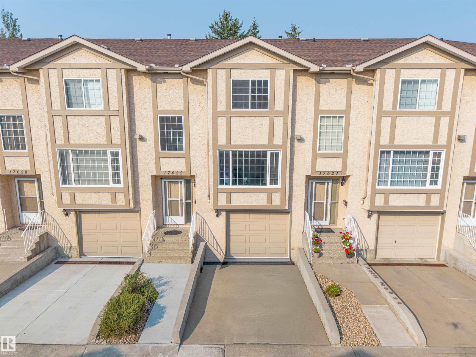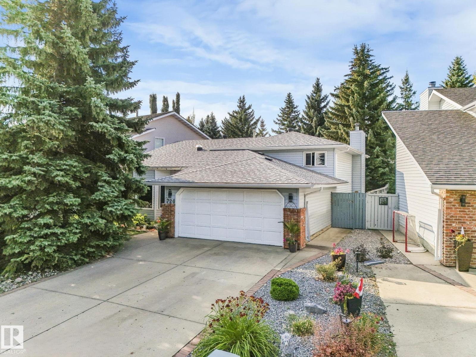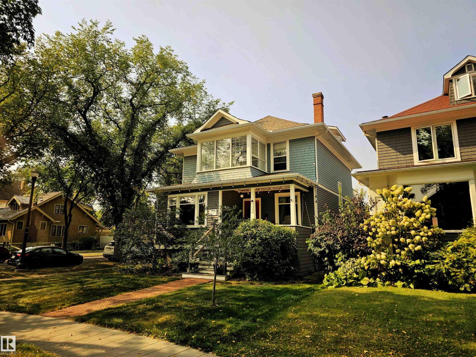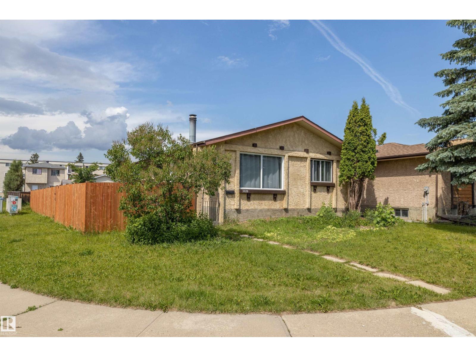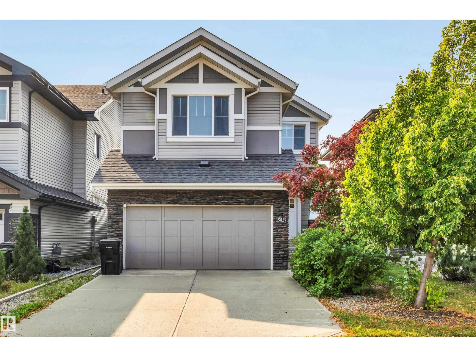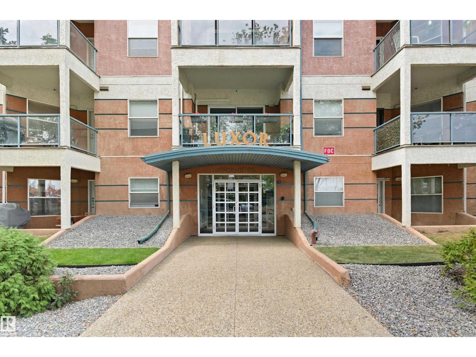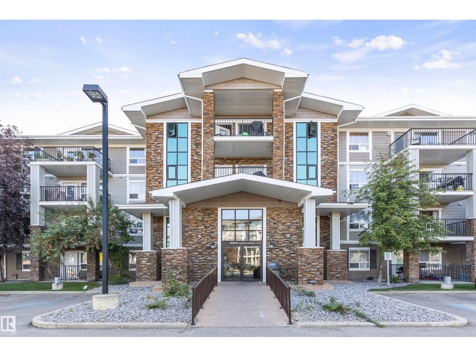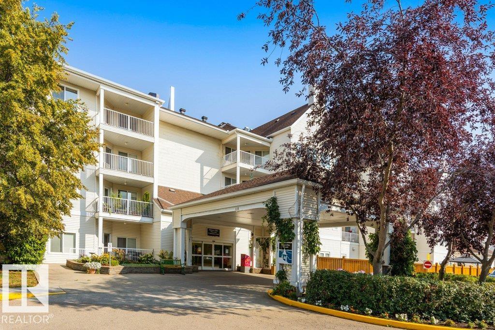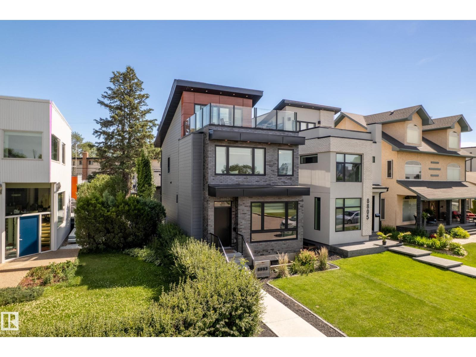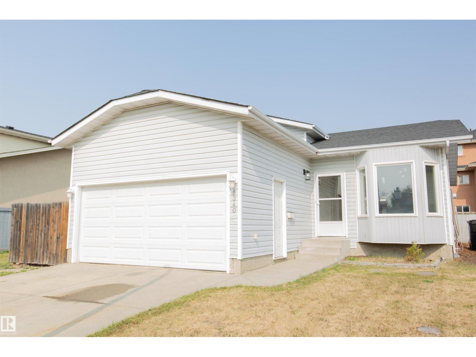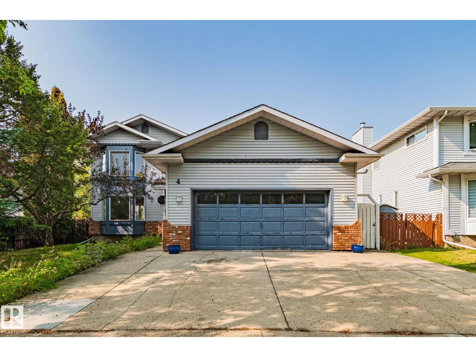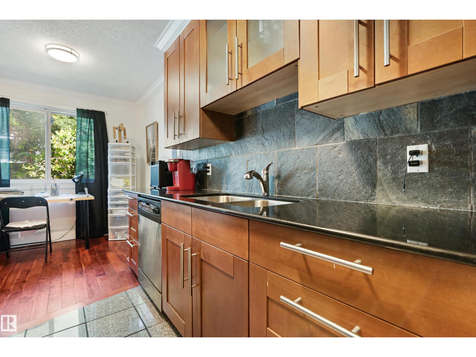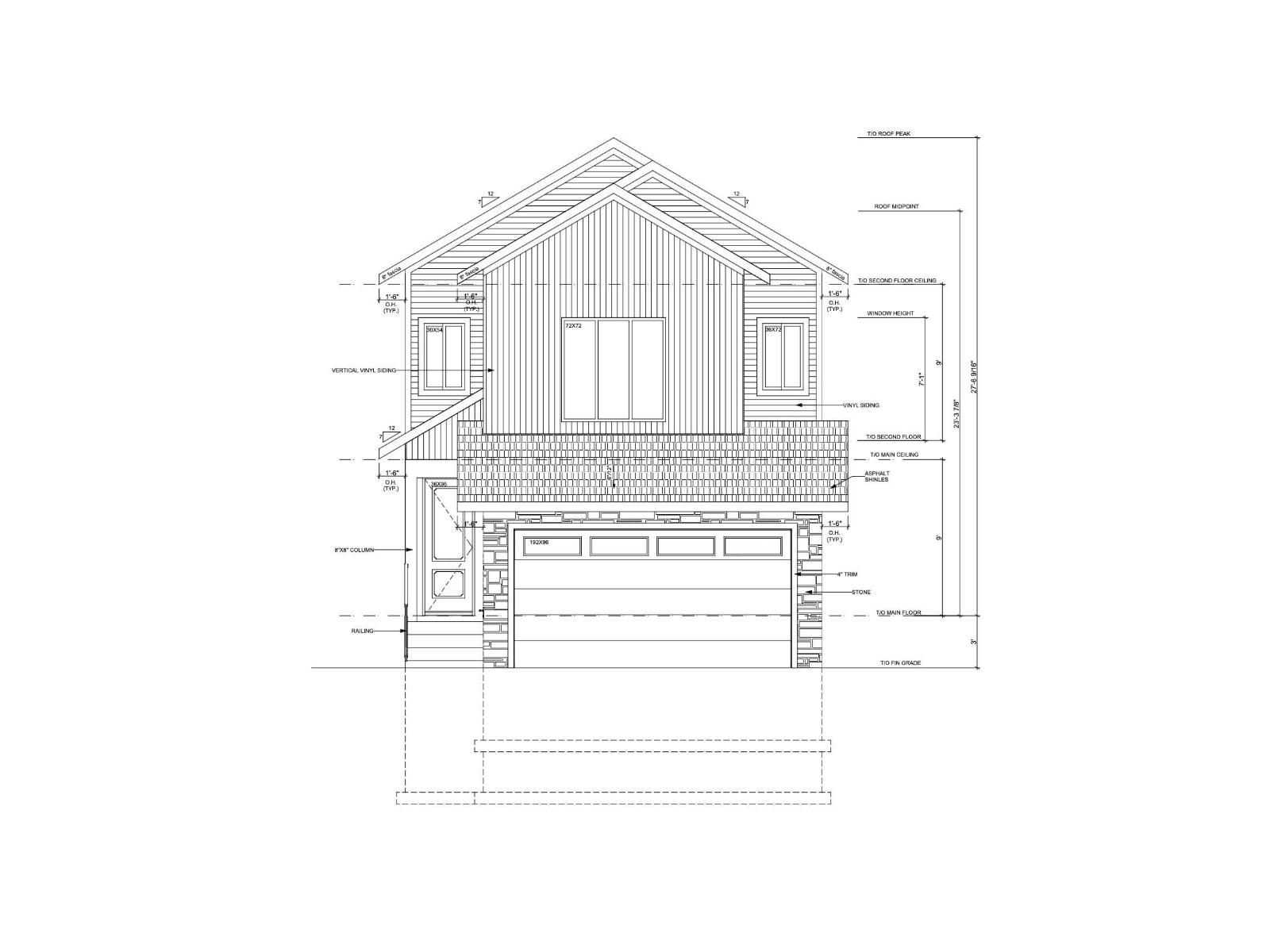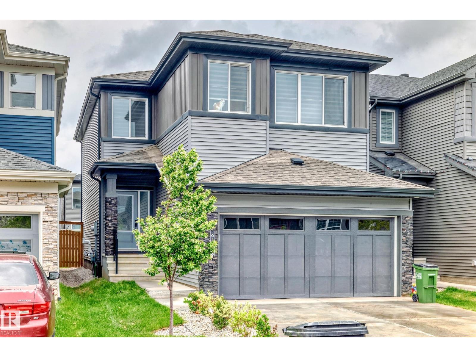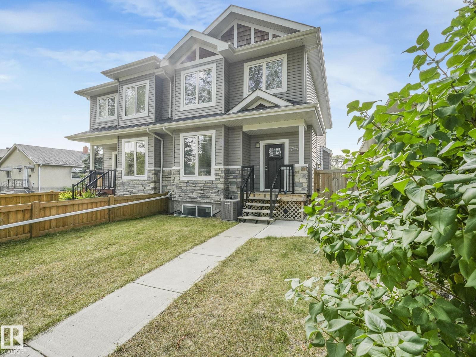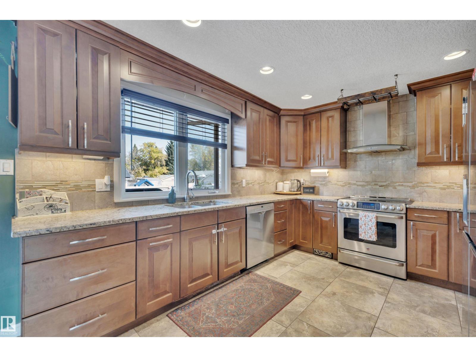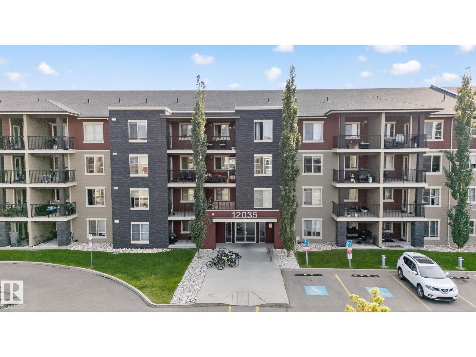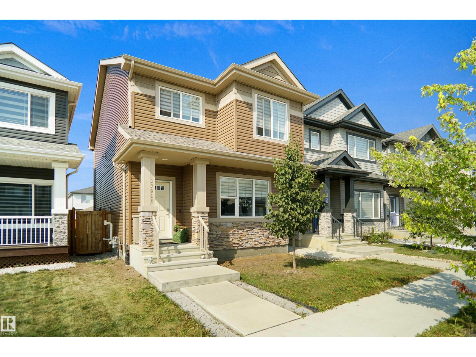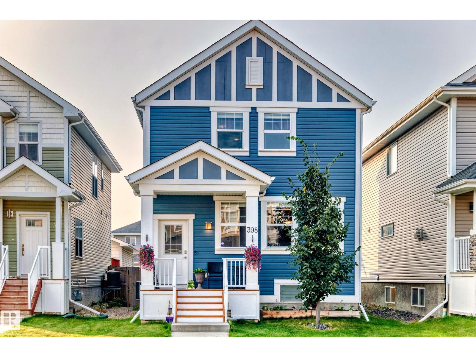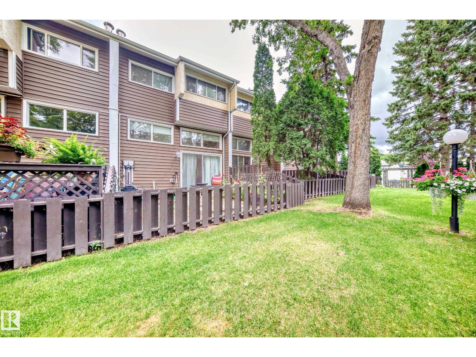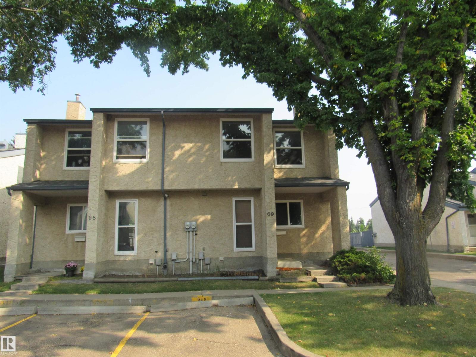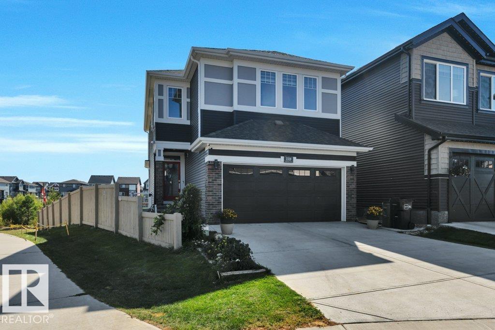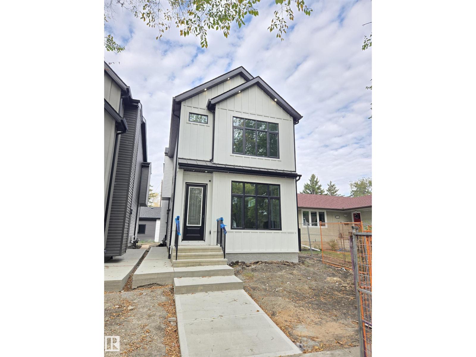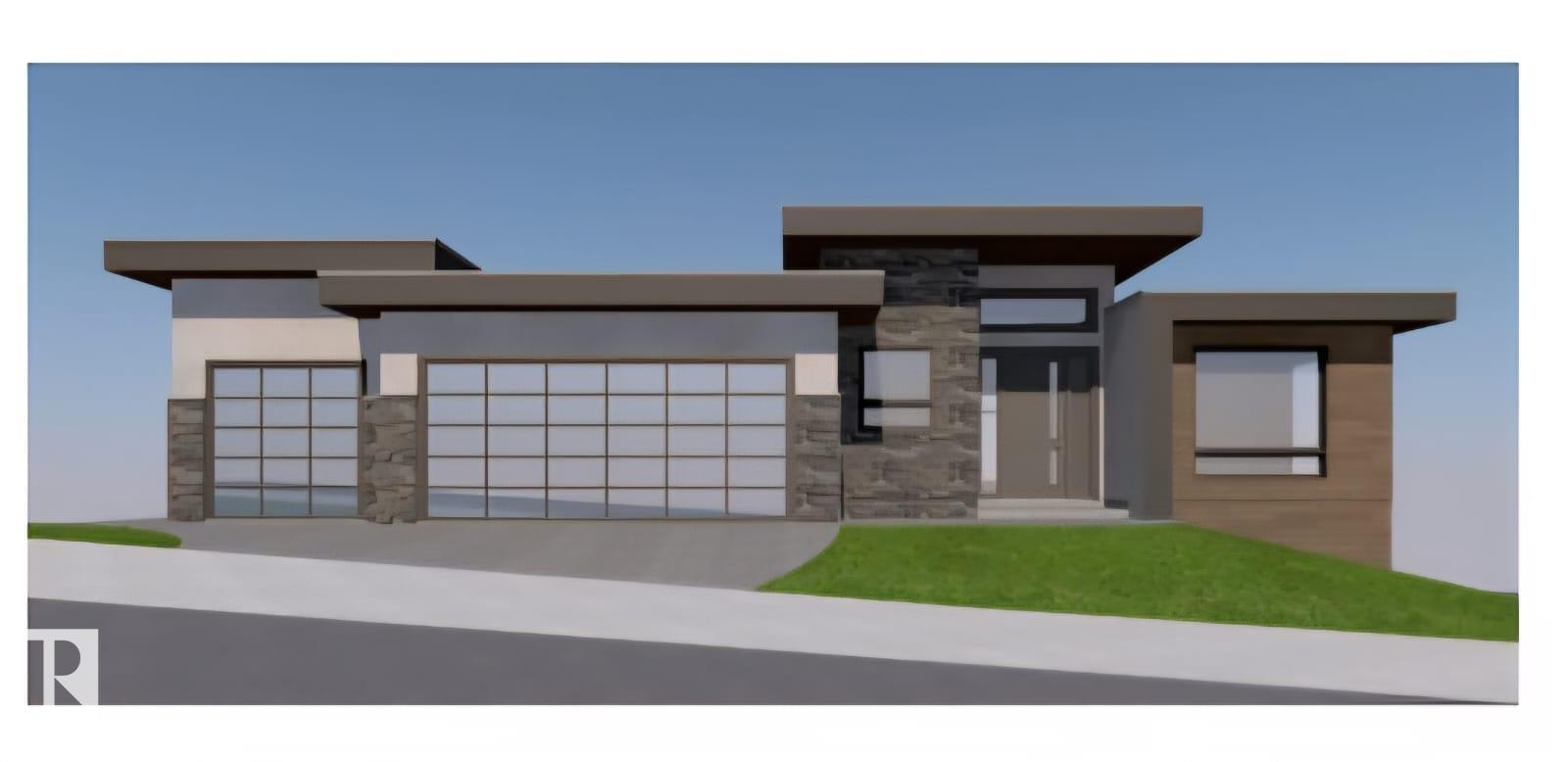17622 96 Av Nw
Edmonton, Alberta
Affordable & Updated! Located well-managed complex, this upgraded 2 bed, 2.5 bath, single attached garage townhome offers 1,700sqft of total living space (1334 + 367) w/ the perfect balance of style, comfort & convenience. The main floor features durable vinyl flooring & open-concept layout filled w/ natural light—ideal for both entertaining & cozy nights at home. Off the formal dining area, you’ll find a bright white kitchen w/ stainless steel appliances, plenty of prep space & casual dining nook that opens to your private patio. Upstairs, you’ll be wowed by two oversized bedrooms, including primary retreat w/ walk-in closet & an updated spa-like 3-piece ensuite + NEW plush carpet! The fully finished basement offers even more living space w/ large rec room, perfect for a gym, playroom or office. All of this in an unbeatable west-end location just 5 minutes to West Edmonton Mall, with quick access to major roadways, transit, shopping & amenities. (id:63502)
RE/MAX River City
720 Hendra Cr Nw
Edmonton, Alberta
Welcome to Henderson Estates! This beautifully maintained 1415 sq. ft. split-level home offers a perfect blend of comfort and style in one of Edmonton’s most sought-after communities. Step inside to find stunning Hickory hardwood floors, vaulted ceilings, and two skylights that flood the main level with natural light. The home boasts 4 spacious bedrooms and 3 fully renovated bathrooms, including a private primary ensuite. A bright, functional kitchen opens into your dining and living areas, creating a warm and inviting space for family gatherings. New shingles were installed in 2017. The fully finished basement provides additional living space, ideal for a media room, playroom, or home office. Outside, this property truly shines. The front yard overlooks a massive park with a soccer field, baseball diamond, and playground—perfect for an active family lifestyle. In the back, enjoy your new deck, beautifully landscaped yard with a firepit, and the privacy of mature trees. (id:63502)
Royal LePage Noralta Real Estate
10804 125 St Nw
Edmonton, Alberta
An iconic vision in Westmount’s Architectural Heritage Area, this residence is a showcase of early 1900s character seamlessly renewed for contemporary living. Offering over 3,284 sq ft of finished living space, it has been thoughtfully restored with a replaced foundation allowing for a full-height basement (w/ kitchenette & separate entry), new insulation, newer hot water heater, & updated windows. Character details shine alongside modern comforts: central A/C, a sun swept deck off the 2nd bedroom overlooking a dreamy tree-covered yard with 2 sitting areas, oversized double garage, and welcoming front veranda, and attic space which has been converted into a bonus room. Dream kitchen incl. custom cabinetry, upgraded S/S appliances, crisp countertops. Upstairs, feat. 4pc bath and 3 generous bedrooms (1 converted into laundry suite) as well as expansive primary w/ 2 pc ensuite, dressing room, and access to sunroom. Mere steps from all the shops and eateries of famed 124th St. puts you in the heart of it all. (id:63502)
RE/MAX Professionals
3620 42a Ave Nw
Edmonton, Alberta
Welcome to this beautiful bungalow on a CORNER LOT (54.3 x 110.4) nestled in the desirable community of Kiniski Gardens. Offering 5 bedrooms with a separate kitchen and separate entrance, this home is an excellent opportunity for families, first-time buyers, or investors seeking rental potential. The main floor features 3 comfortable bedrooms, a full washroom, and convenient laundry. The fully finished basement adds 2 additional bedrooms, a second living room, a full washroom, laundry, plus a brand-new kitchen, new flooring, and modern lighting. Recent upgrades include a new roof and fence (2023), making this property truly move-in ready. An oversized double detached garage provides generous parking and storage. Situated on a quiet street with a large patio and fenced yard, there is plenty of space for kids to play and family gatherings. Only steps away from ravine trails, schools, parks, shopping, and public transit, this home combines function, comfort, and an unbeatable location.MUST SEE! (id:63502)
Maxwell Polaris
15827 10 Av Sw
Edmonton, Alberta
This stunning 4 beds fully finished basement with double attached garage home located in the quiet Glenridding Heights offers an open-concept main floor with rich hardwood flooring throughout the kitchen, dining and living room. The south-facing backyard floods the home with natural light, while the gourmet kitchen features quartz countertops, high-end stainless steel appliances, tile backsplash & a large corner pantry. The spacious dining area leads to a large deck throu the sliding patio door. A convenient powder room & laundry room with access to the double attached garage complete the main level. Upstairs, a bright bonus family room with high ceilings & large window offers a fantastic space to relax. The primary suite includes a walk-in closet & a luxurious 5-piece ensuite with double sinks & a deep soaker tub. 3 additional bedrooms & a full bathroom complete the upper level. The fully finished basement adds even more living space with a great sized rec room, a 5th bedroom, & a full bathroom. (id:63502)
Local Real Estate
#404 10346 117 St Nw
Edmonton, Alberta
Welcome to your new urban retreat in the heart of downtown Edmonton! This recently renovated 2-bedroom condo combines modern finishes with unbeatable convenience. Step inside and you’ll find an open, light-filled layout featuring durable vinyl plank flooring throughout and sleek concrete countertops that add a touch of contemporary style. The spacious living and dining area flows seamlessly, perfect for entertaining or relaxing after a busy day. Both bedrooms are generously sized, offering flexibility for a home office or guest room. Updates throughout mean you can move right in and start enjoying the downtown lifestyle. Worried about parking? No need, as there are TWO Heated Underground Parking Stalls!!! Located steps away from restaurants, shopping, transit, and the River Valley trails, this condo puts the best of Edmonton at your doorstep. Whether you’re a first-time buyer, downsizer, or investor, this home is a fantastic opportunity to own a stylish space in a prime location. (id:63502)
RE/MAX Elite
#1432 9363 Simpson Dr Nw
Edmonton, Alberta
Discover this bright & welcoming TOP FLOOR 2 bedroom, 2 bathroom condo in desirable South Terwillegar. With SOARING VAULTED CEILINGS & an open-concept design, the space feels airy & comfortable from the moment you step inside. The kitchen has s/s appliances & is seamlessly connected to the living room & opens onto a balcony- perfect for your morning coffee or evening unwind. The primary suite offers a walk-through closet leading to a full ensuite, while the 2nd bedroom & bathroom are thoughtfully positioned on the opposite side for privacy. Practical features include IN-SUITE LAUNDRY WITH PLEANTY OF IN-SUITE STORAGE & a TITLED PARKING STALL. With easy access & egress to the Anthony Henday, schools, parks, shopping, transit & the Terwillegar Rec Centre, this home checks every box. Ideal for first-time buyers, downsizers, or investors! (id:63502)
Exp Realty
#210 78 Mckenney Av
St. Albert, Alberta
This bright and spacious 1-bedroom + den condo with UNDERGROUND STALL with storage offers comfort, convenience & welcoming lifestyle. Soaring ceilings, laminate flooring, air conditioning & large windows fill the space with natural light. The open kitchen features classic oak cabinetry & plenty of storage, overlooking the living & dining areas that lead to a large balcony with a private, tree-lined view. The generous primary bedroom connects to a 2-pce ensuite with easy access, while the versatile den can serve as an office, guest room, TV space. In-suite laundry & storage add everyday practicality. This well-cared-for complex is more than just a building—it’s a community. Residents enjoy amenities like a social room, theatre, woodworking & craft shops, exercise room, coffee bar, hair salon, guest suites & even an on-site commercial kitchen for meal service. A dedicated manager & active social committee plan events, outings & activities to keep life engaging. Condo fees include all utilities. (id:63502)
RE/MAX Elite
8803 Strathearn Dr Nw
Edmonton, Alberta
Stunning 2.5-storey home on iconic Strathearn Drive with incredible River Valley and Downtown views. Offering over 2,400 sq ft of living space, this net zero home features living space with an open & bright plan, designer finishes and premium upgrades. The kitchen has a large island, 2-tone cabinetry, granite counters & backsplash and premium Bosch appliances with gas range. The living/dining areas have designer lighting, fireplace, 9' ceilings & herringbone hardwood flooring. The open stairway leads you upstairs to the primary suite with walk-in closet & 5-piece ensuite with freestanding tub + separate shower. Add'l bedroom on this level, plus a full 4-piece bath & laundry. The 3rd-floor loft offers a custom bar & a stunning rooftop terrace with panoramic views. The finished basement with ICF construction has a large rec room, add'l bedroom & full bathroom. Enjoy the professional landscaping, patio for entertaining, EV ready dbl detached garage & solar panels. Close to great trails, park, schools & more. (id:63502)
RE/MAX Excellence
9340 180a Av Nw
Edmonton, Alberta
Welcome to your dream home! Nestled in the desirable community of Lago Lindo, this fully renovated 4-level split offers over 2,000 sq. ft. of stylish living space. Updates include new vinyl flooring, modern kitchen and bathroom cabinetry with sinks, sleek lighting, and fresh paint throughout. The bright main level boasts vaulted ceilings, a bay window, and a brand-new kitchen with stainless appliances. Upstairs features spacious bedrooms, including a primary with direct access to the updated bath with soaker tub and separate shower. The lower-level family room offers a cozy fireplace, perfect for gatherings. Other recent updates include newer roof shingles, furnace, and HWT. Outside, enjoy a fully fenced yard with a large 2-tiered deck. With 3 bedrooms, 2 full bathrooms, and a double attached garage, this move-in ready home in a family-friendly neighborhood is available for quick possession! (id:63502)
Century 21 Masters
4 Lexington Dr
St. Albert, Alberta
Welcome to Lacombe Park! This partially renovated 2-storey with double attached garage is ready for your personal touches. The main floor offers a bright living room, French doors to the formal dining area, and a spacious kitchen with ample cabinetry, plenty of counter space, and an island with dinette overlooking the cozy family room with wood-burning fireplace. Step through the patio doors to a massive deck with glass railing, stone patio, and a fully fenced backyard surrounded by mature trees—ideal for summer gatherings. A convenient half bath and laundry/mudroom complete the main floor. Upstairs, you’ll find three generous bedrooms and a full main bath. The primary suite is a retreat with vaulted ceilings, walk-in closet, and a stunning renovated ensuite with soaker tub and solarium windows. The finished basement adds even more living space with a rec room, two bedrooms, a full bath, and plenty of storage. Updates include shingles, furnace, hot water tank, central AC, central vac, and water softener. (id:63502)
Royal LePage Noralta Real Estate
#201 10625 83 Av Nw
Edmonton, Alberta
Fantastic opportunity in Strathcona! Just a short walk to the U of A and even closer to Whyte Avenue, this extremely well maintained, remodeled condo is perfect for a first time buyer or investor. This unit is a good size with a functional layout, the kitchen features upgraded cabinets and countertops and there is newer flooring throughout. The bedroom is a good size with closet space to match and has insuite laundry too. This condo also has an upgraded bathroom and plenty of storage. Close to all amenities, this condo is in a fantastic location! (id:63502)
Maxwell Polaris
240 Crystal Creek Dr
Leduc, Alberta
Discover this exceptional new build, crafted for style and comfort. 2-storey home with SPICE KITCHEN in Leduc, Backing onto a beautiful Green Space for full privacy! 2,100+ sq. ft., it features 4 beds, 3 full baths, a MAIN floor BEDROOM with FULL BATH, Beautiful Bonus room , and a spa-like primary suite. The open-to-above living area, 9-ft ceilings on all levels, side basement entrance, and garage drain add modern convenience. Enjoy high-end finishes like luxury vinyl plank, dual-tone cabinets, quartz counters, MDF shelving, and a spice kitchen. Customize your finishes! Minutes from Costco, Outlet Mall & Airport. (id:63502)
Exp Realty
Century 21 All Stars Realty Ltd
8154 226a St Nw
Edmonton, Alberta
A modern retreat for the discerning family! Discover the perfect balance of elegance and comfort in this beautifully appointed 1,912sq ft single-family home, ideally situated in the vibrant community of Rosenthal. Crafted with attention to detail and designed for contemporary living, this exquisite 3-bdrm, 2.5bath offers refined style and premium features throughout. From the moment you enter, you're welcomed by a thoughtfully curated space featuring an open-concept layout, designer finishes, and abundant natural light. The heart of the home is a chef-inspired white kitchen adorned with stainless steel appliances, sleek cabinetry, and an expansive island. A formal dining room adds an elevated touch, perfect for hosting, while the sophisticated living area is anchored by a stylish f/p, creating a warm ambiance. Upstairs, retreat to a private primary suite, spa-like ensuite, bonus room, two additional bedrooms and 5 piece main bath. Step outside to to a fully landscaped and fenced oasis. (id:63502)
Royal LePage Arteam Realty
7941 83 Av Nw
Edmonton, Alberta
Welcome to Idylwylde! This spacious half duplex offers over 1,800 sq ft plus a fully finished basement with a separate entrance. The main floor features 9’ ceilings, an open layout, 3 bedrooms, 2.5 baths, and modern finishes throughout. The bright kitchen flows into a generous living and dining space, perfect for family living or entertaining. Upstairs, find a comfortable primary bedroom along with two additional bedrooms. The basement includes 1 bedroom, 1 bath, its own furnace, and private entry. Enjoy year-round comfort with air conditioning and dual furnaces. A detached double garage completes the property. Located in desirable Idylwylde, you’re close to shopping, transit, Whyte Ave, and Mill Creek Ravine. (id:63502)
Logic Realty
4204 42 Av
Leduc, Alberta
24' X 24' HEATED GARAGE! TERRIFIC YARD! TASTEFULLY UPDATED! This 1039 sq ft 4 bed, 2 bath bi-level combines homey, warm vibes with tasteful modern touches! Classic main floor design, w/ upgraded lighting & large windows for ample natural light. Spacious living room w/ laminate flooring leads to your gorgeous kitchen! Ceramic tile, quality soft close wood cabinetry, undermount lighting, , granite countertops, & S/S appliances. 2 large bedrooms upstairs, 4 pce bath, & rear access to the backyard. The basement is fully finished, w/ 2 bedrooms, 3 pce bathroom, laundry, & storage space. Newer plank flooring, paint; great play space for the kids or home office! Newer vinyl windows in most rooms too! The backyard is a dream! Massive 2 tier composite deck w/ natural gas line; perfect for summer BBQs, patio visits & suntanning! Nicely landscaped w/ chainlink fence, sod, firepit, dog run & gate access for RV parking if desired. 24' x 24' heated garage, hot tub wires ready; a stellar location & package; a must see! (id:63502)
RE/MAX Elite
#414 12035 22 Av Sw
Edmonton, Alberta
Welcome to Rutherford Landing, located within walking distance to nearby nature, shopping, restaurants, schools and other amenities. Enjoy morning coffee with pond views from the top floor unit. New carpets, granite countertops, and in-suite laundry. This 2-bedroom unit is the perfect blend of convenience, and thoughtful design. Now non-occupied, this unit has pride of ownership, with original owners- never rented out! Complete with assigned parking steps away from the front entry, and newly-installed security cameras throughout the complex for additional peace of mind. Building features on-site maintenance and parking passes for guests. (id:63502)
Real Broker
17916 62 St Nw
Edmonton, Alberta
Located in the desirable community of McConachie, this well-maintained home feels just like new and showcases true pride of ownership. The main floor features a bright open-concept layout, perfect for family gatherings or entertaining guests. Upstairs, you’ll find 3 spacious bedrooms and 2 full bathrooms, offering comfort and convenience for the whole family. A side separate entrance provides excellent potential for future development, while the fully landscaped yard adds curb appeal and outdoor enjoyment. Completing the property is a double detached garage, providing both parking and storage. Ideally situated close to schools, parks, shopping, and all amenities, this home is a perfect blend of style, function, and location. (id:63502)
Royal LePage Arteam Realty
398 Simmonds Wy
Leduc, Alberta
COULD THIS BE YOUR NEW HOME! This is a Beautiful 2-Storey home with double detached garage and a fully finished basement. The main floor features brand new laminate flooring throughout the living areas and bathrooms, a bright open-concept design, spacious kitchen with island, plenty of cupboard and counter space, plus a new dishwasher and fridge. Upstairs offers 3 bedrooms, including a roomy master with ensuite. The basement is fully finished with a half bath, providing extra living space and possible 4th bedroom. Additional highlights include central A/C, built in vacuum, smart home system, fenced yard, and a play structure that can stay or be removed. Move-in ready and perfect for your family! Located close to YEG airport and all other amenities, like schools, parks and shopping. (id:63502)
Exp Realty
1049 Millbourne Rd E Nw
Edmonton, Alberta
SERENITY FOUND! Welcome to this lovingly maintained & beautifully appointed townhouse in Shannon Mills, where properties rarely come available. Situated on a quiet cul-de-sac in the development, this unit features offers 4 levels, many upgrades, an attached garage, a fenced backyard & so much more. Upon entering, you will enjoy a large entryway which leads either to a BSMT ready for your ideas, or to the massive living room, complete with GRAND high ceilings & direct access to the backyard. As you move up, you will find a spacious dining area, kitchen & half bath. Proceed to the top floor & find 3 large bedrooms, including a great primary with ample space for all lifestyles. The backyard is shaded by a canopy of mature trees & backs a private walking path, offering access to different parts of this lovely development. Other upgrades include: BRAND NEW FURNACE, some new appliances, paint & more. Enjoy easy access to transit, shopping, schools, Whitemud & many other amenities. Don't miss out! (id:63502)
Maxwell Polaris
#69 6220 172 St Nw
Edmonton, Alberta
Duplex styled 3 bedroom condo located at the community of Callingwood South with close proximity to schools, parks, bus and shops. Freshly painted. Newer shingles, windows and patio door. Newer hi efficiency furnace and newer hot water tank. Spacious Living room with large window and patio door to newly painted sundeck and fully fenced backyard. Sunny kitchen with oak cabinets and newer dishwasher. Main floor also comes with 2 pcs bath. Upstairs features 3 bedroom and 4 pcs bath. Large primary bedroom with 2 windows flooded with natural light. 4 pcs bath renovated with ceramic tiled wall from tub to ceiling. Basement partly finished with recreation room, laundry room and utility room with ample storage spaces. Parking just at front. Extra parking stall can be rented from condo board. Excellent location w/easy access to WEM and Whitemud freeway. Quick possession. (id:63502)
RE/MAX Elite
2320 Chokecherry Cl Sw
Edmonton, Alberta
This beautifully maintained 2-story home in The Orchards At Ellerslie blends charm and functionality. Enjoy spacious living areas, modern finishes, and a bright open-concept layout with large windows. The chef’s kitchen features sleek countertops, ample cabinetry, a huge island, and updated appliances. Upstairs offers 3 bedrooms, 2 bathrooms, an office, bonus room, and laundry. Relax in the private yard backing onto a pond—ideal for barbecues or stargazing. Includes a front double-car garage and basement with side entrance for future rental suite. Close to parks, schools, and amenities, this home offers comfort and convenience in a peaceful setting. (id:63502)
Now Real Estate Group
7940 89 Av Nw
Edmonton, Alberta
Stunning brand-new infill home in the heart of Idylwylde! Offering 1,833 sq.ft. of modern farmhouse design, this fully upgraded property features a spacious main floor with den, open living room, stylish kitchen, mudroom, and half bath. Upstairs you’ll find 2 bedrooms, full bath, study nook, convenient laundry, plus a luxurious primary suite with walk-in closet and spa-inspired ensuite. The home also includes a double garage and a fully finished legal basement suite—perfect as a mortgage helper or rental—featuring 2 bedrooms, full bath, kitchen, dining, living area, and storage. Quality finishes throughout, move-in ready, and ideally located close to schools, shopping, and transit. Upgrades: 8' doors, 150amps power in garage, 10' ceilings on main, 9' on 2nd&BSMT, MDF shelving, lighting/plumbing upgraded and more! A must see home and priced to sell! (id:63502)
Maxwell Polaris
10 Southbridge Co
Calmar, Alberta
Pre-Construction Opportunity – Customize Your Dream Home! This corner lot gem offers a 1630 sq. ft. Bungalow with a double attached garage and ample parking, including space for an RV. The basement can be developed to suit your needs, giving you the flexibility to design the perfect living space for your family. With SPRING possession available, you can move into a brand-new home tailored just for you. Currently a VACANT lot, this property presents the rare chance to build a home that matches your lifestyle from the ground up. (id:63502)
Maxwell Polaris
