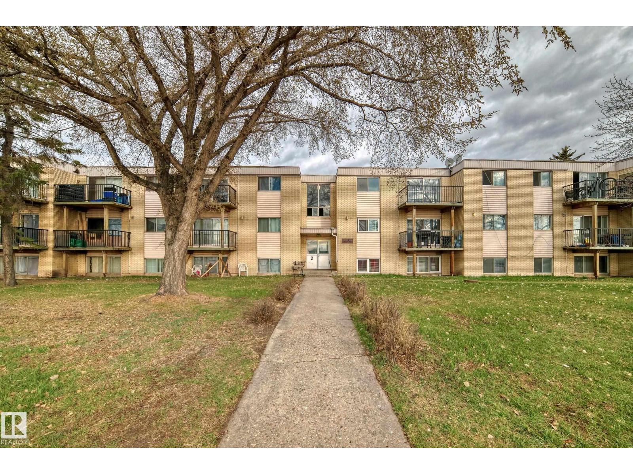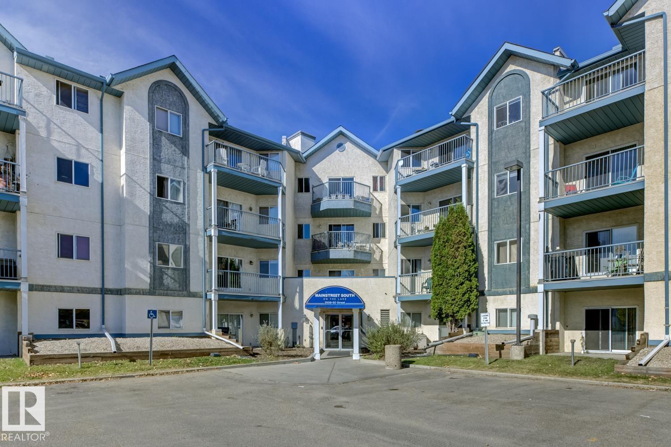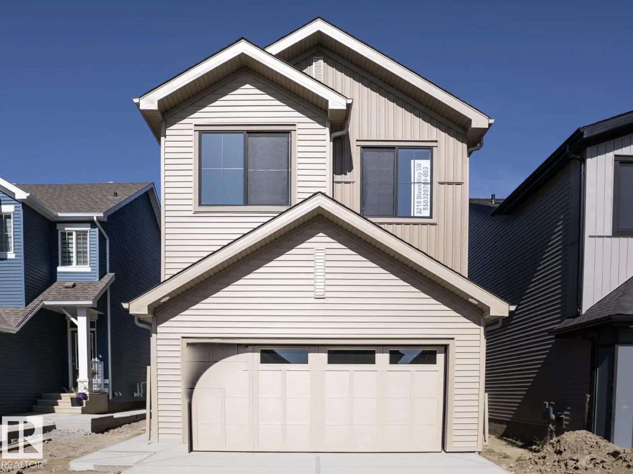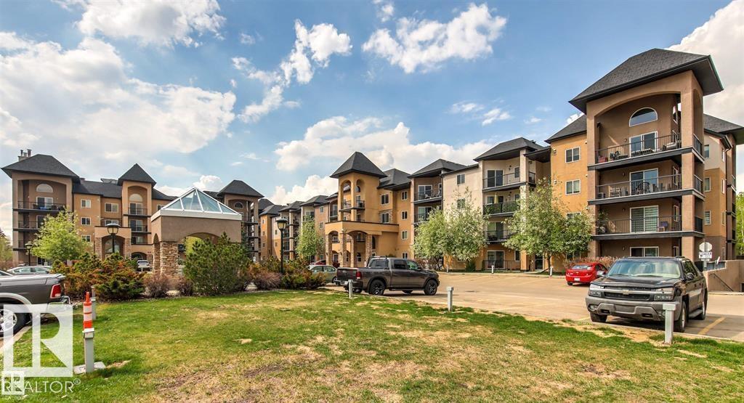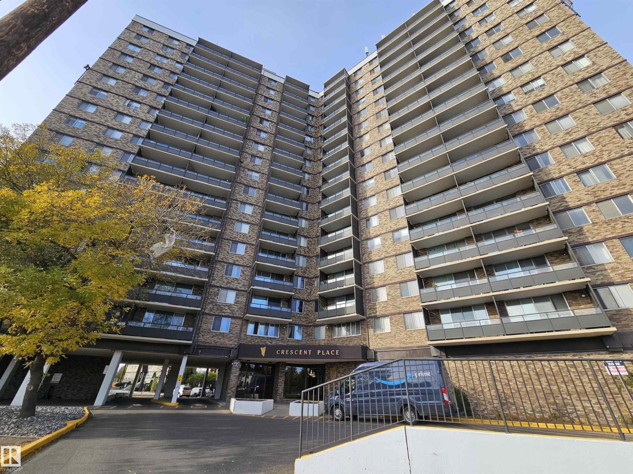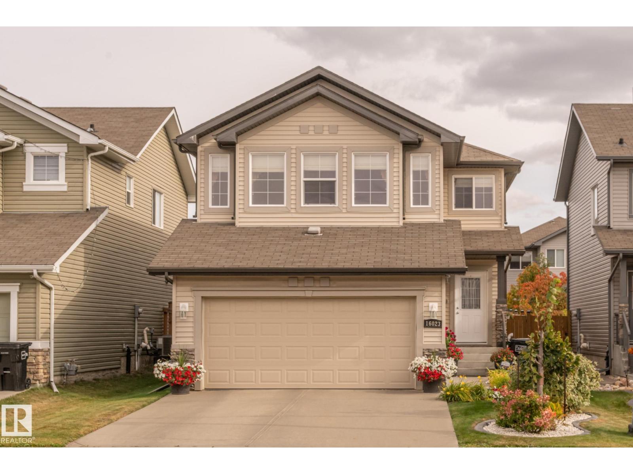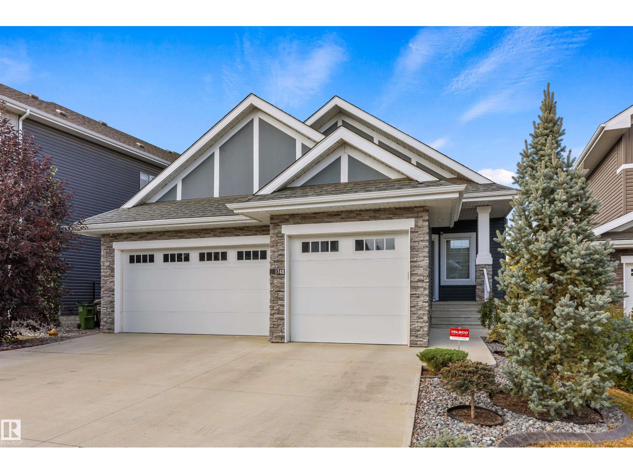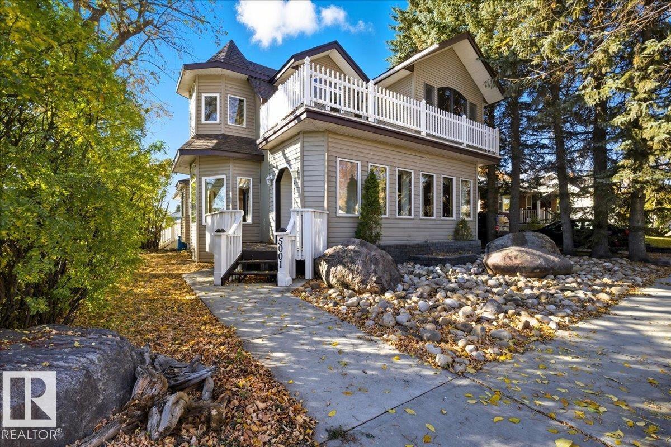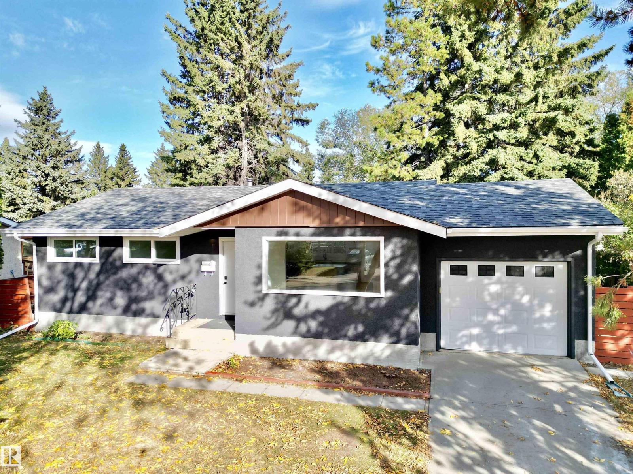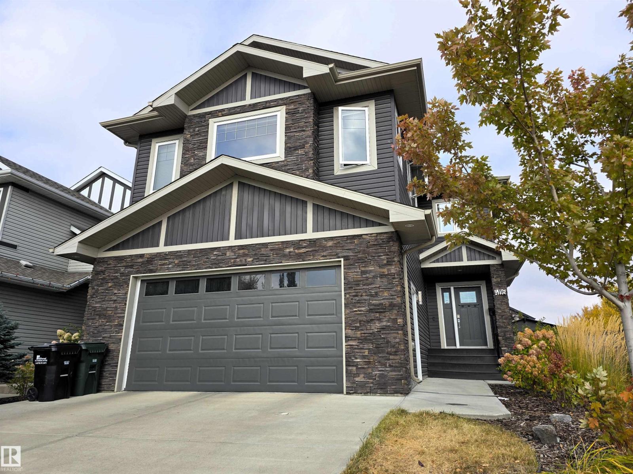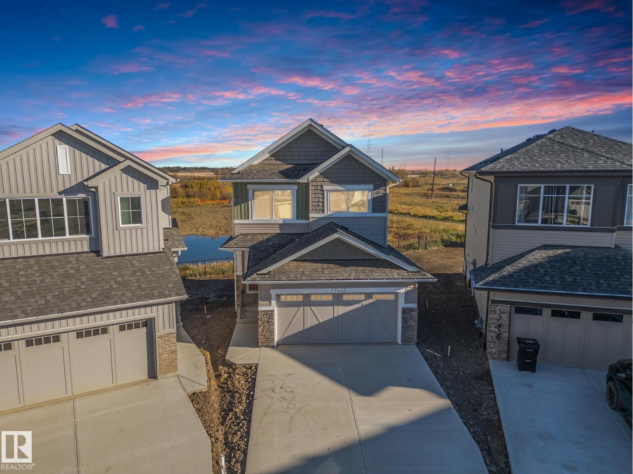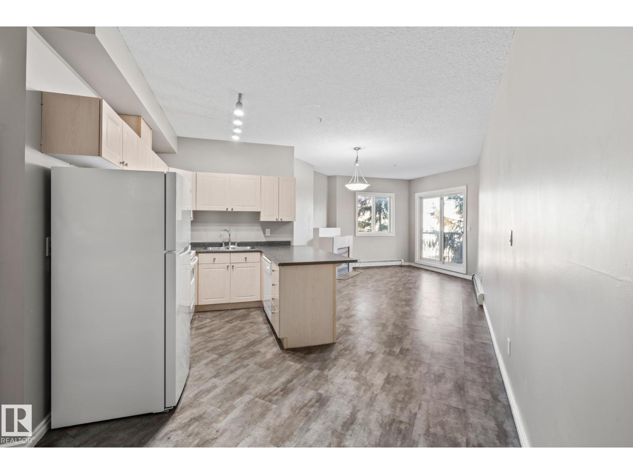#4c 5715 133 Nw
Edmonton, Alberta
Conveniently located 2 bedroom UPGRADED suite with modern flooring, tile and paint. Spacious living room with upgraded large window that has views of the courtyard. Renovated kitchen with lots of cabinetry and a dining area. Fridge and stove are included. Updated full 4 piece bathroom. Large primary bedroom, ample sized second bedroom and storage room. Close to Belvedere LRT, great restaurants, Manning Crossing shopping, Manning Town Centre shopping, Costco, Superstore and Walmart. Excellent location. Low condo fees include heat and water. This home is perfect for the investor or first time home buyer. Come see for yourself! (id:63502)
Initia Real Estate
#105 2508 50 St Nw
Edmonton, Alberta
This home's LOCATION COULDN'T BE MORE IDEAL! Situated in the heart of Mill Woods, it's a stone's throw from Mill Woods Town Centre, restaurants, parks, a pond, an LRT/bus station, a library, Grey Nuns Hospital, and numerous other amenities. This West-facing unit has been cared for by the owners and features in-suite laundry and plenty of living space. The home offers 2 sizeable bedrooms, a 4pc bathroom, and features newer paint, countertops, cabinet doors, and vanity. You can enjoy the quiet outdoors and a wonderful view from the patio. The complex is well maintained and offers plenty of visitor parking. If you are looking for an affordable home in a great location, you've come to the right place! (id:63502)
RE/MAX Elite
3218 Dixon Wy Sw
Edmonton, Alberta
Step into The Eiffel, a stunning 2,076 sq. ft. home designed for modern living. With 4 bedrooms, 3 bathrooms, and a variety of functional spaces, this home blends style and versatility effortlessly. The main floor features a main floor bedroom room, perfect for a home office, playroom, or additional living space. The open-to-above design in the great room creates a bright, airy atmosphere, enhancing the home’s spacious feel. The kitchen flows seamlessly into the dining and living areas, making it ideal for entertaining. Upstairs, a spacious bonus room offers additional relaxation space, while the primary suite boasts a luxurious ensuite and walk-in closet. Two additional bedrooms and a full bathroom complete the second floor, providing comfort for the whole family. (id:63502)
Century 21 Leading
#211 14608 125 St Nw
Edmonton, Alberta
Excellent condition condo in Palisade Pointe Villas! This spacious 2-bedroom, 2-bathroom unit offers a functional layout with underground parking, storage, and A/C. Perfectly situated facing a quiet, treed greenspace, you’ll enjoy privacy and serene views from every window and the balcony. The open living area features maple flooring and cabinetry, stainless steel appliances, tile backsplash, and plenty of natural light. Both bedrooms have plush carpet, and the primary suite is huge—complete with a walk-in closet and a unique 5-piece ensuite. The building is exceptionally well-managed, showcasing a spotless lobby and welcoming common areas. The titled parking stall with storage cage is ideally located right across from the elevator. Conveniently located within walking distance to shopping, restaurants, and amenities, with easy access to major routes. Just move in and enjoy the comfort, convenience, and luxury of condo living at its best! (id:63502)
Sterling Real Estate
#718 13910 Stony Plain Rd Nw
Edmonton, Alberta
Live in prestigious GLENORA for less than rent! Welcome to Crescent Place, a concrete high-rise offering unbeatable value and convenience. This spacious 678 sq. ft. 1-bedroom, 1-bathroom condo features stylish laminate and tile flooring, a galley kitchen, plus a bright open living and dining area with plenty of natural light. Enjoy your massive west-facing balcony, perfect for morning coffee or relaxing evenings. The large in-suite storage room is a rare bonus! Building amenities include an indoor pool, gym, sauna, games room, three elevators, and on-site management. Underground parking available. Steps to river valley trails, trendy shops, restaurants, and the upcoming LRT, with quick access to downtown and WEM. Pets allowed with board approval—just move in and enjoy carefree Glenora living! (id:63502)
RE/MAX River City
16023 138 St Nw
Edmonton, Alberta
This exceptional open-concept home in the desirable community of Carlton offers over 2,300 sq ft of beautifully designed living space. Ideally located near schools, parks, playgrounds, and shopping, it combines comfort and convenience. The main floor features a bright living room with large windows and a cozy gas fireplace, a modern kitchen with stainless steel appliances, a walk-in pantry, and a spacious dining area that leads to a large composite deck with gazebo. The backyard includes space for activities, a garden area, and a shed. A welcoming front entry, two-piece bath, and laundry area complete the main level. Upstairs, enjoy a large bonus room for larger gatherings or just good movie, a luxurious primary suite with five-piece ensuite, two additional bedrooms, and a four-piece bath. The fully finished basement with 9' ceilings adds a generous family room, two more bedrooms, and another full bath. With its thoughtful layout, stylish finishes, and prime location, this home truly has it all. (id:63502)
Maxwell Devonshire Realty
1748 Tanager Cl Nw
Edmonton, Alberta
Immaculate 1500 sqft WALKOUT BUNGALOW feat. a triple car garage & a prime location BACKING ONTO TREES & WALKING TRAILS. This stunning home offers a open-concept main floor w/ large windows & beautiful natural light throughout. The chef’s kitchen is equipped w/ a gas cooktop, built-in oven, tile backsplash, eating bar island & undermount sink — perfect for entertaining. The dining room is just off the kitchen w/ a coffered ceiling. The spacious living area has a cozy gas f/p & a VAULTED CEILING. The primary suite offers a spa-like 5pce ensuite & a walk-in closet. A den, main 4pce bath & laundry room complete the main floor. The basement opens to spacious family area w/ wet bar, 2 more bedrooms & a 4pce bath. Additional feat. include LED undermount exterior lighting, a full security system & a epoxy-coated triple garage floor — ideal for car lovers or anyone who appreciates a clean, polished finish. Just minutes from the Henday & Big Lake! This immaculate home truly stands out — a must-see! (id:63502)
Exp Realty
5001 42 Av
Wetaskiwin, Alberta
Charming 2-Storey Character Home! Step into timeless charm w/ this unique & beautifully maintained home, featuring a welcoming enclosed front porch & spacious back veranda, perfect for relaxing. Inside, you will fall in love w/ the custom kitchen (Wood Art) boasting solid oak cabinetry & mosaic tile flooring— perfect for the home chef. The formal dining room shines w/hardwood floors & a vintage chandelier, while the cozy living room includes a den/office space for added flexibility. Upstairs, discover a loft-style layout w/ 2 unique bedrooms including a spacious primary suite w/ built-in cabinetry, custom solid wood bed, 4-pc ensuite, w/i closet & private balcony. The 2nd room is bright & unique w/ octagonal ceiling & 2nd staircase to the main floor. The partially finished basement offers a workshop, laundry, 3-pc bath & loads of storage. Recent updates include a newer furnace & tankless hot water system. The landscaped, partially fenced yard offers mature trees for privacy, space for parking, and a playh (id:63502)
Royal LePage Parkland Agencies
12 Sycamore St
Sherwood Park, Alberta
Extensively renovated Bungalow backing on to a green space! This stunning bungalow has been completely transformed inside and out! Featuring new shingles, eaves and all new windows and doors. Inside you will discover a fully renovated main floor showcasing contemporary finishes, 3 bedrooms and a bright open layout. The brand new basement offers a spacious rec area, 2 large bedrooms, laundry, and bathroom with custom walk-in shower. Outside enjoy a massive backyard that backs onto a useable green space, with tons of potential. Located close to multiple schools, parks and amenities, this home offers unbeatable convenience that is move in ready. (id:63502)
Real Broker
4116 Summerland Dr
Sherwood Park, Alberta
Show Home Quality! This stunning home is fully finished, fenced, landscaped, and designed with a floor plan you’ll love. A spacious foyer welcomes you, leading to a massive walk-through mudroom off the oversized garage. The living room showcases a sleek tiled fireplace and flows seamlessly into the custom gourmet two tone kitchen with granite counters, & stainless steel appliances. Upstairs, bonus room with vaulted ceilings & built-in speakers offers the perfect retreat. The luxurious primary suite boasts a fireplace, walk-in closet and spa-inspired ensuite with heated floors, deep soaker tub, dbl shower, & dual vanities. Two generous bedrooms share a Jack & Jill bath. Convenient upper floor laundry. Quality finishes include 9’ ceilings, premium flooring, and thoughtful details throughout. The fully developed basement features a wet bar, family room & 3rd fireplace, 4th bedroom, & 4pc bath. This beautifully modern crafted home delivers elegance, functionality, & an unbeatable Summerwood location! (id:63502)
RE/MAX Excellence
17443 2 St Nw
Edmonton, Alberta
Imagine coming home to tranquil pond views in this Coventry Homes beauty, complete with a SEPARATE ENTRANCE, WALKOUT basement, and an 11' x 10' deck to relax and take it all in. Inside, 9' ceilings and an open-concept design create a welcoming space. The kitchen is both stylish and functional, showcasing quartz countertops, a ceramic tile backsplash, beautiful cabinets, and a walkthrough pantry, all flowing into the dining nook and great room—the heart of the home for family time and entertaining. A half bath and mud room add everyday practicality. Upstairs, the serene primary suite offers a spa-inspired 5-pc ensuite with dual sinks, soaker tub, stand-up shower, and walk-in closet. With two more bedrooms, a full bath, a flexible bonus room, and laundry right upstairs, there’s room for everyone and everyday life feels effortless. Backed by the Alberta New Home Warranty Program, this pond-backing home blends comfort with peaceful surroundings.* Some photos are virtually staged* (id:63502)
Maxwell Challenge Realty
#303 10118 95 St Nw
Edmonton, Alberta
This spacious 2 bedroom, 2 bathroom condo is perfectly situated just steps from Edmonton’s beautiful river valley and the vibrant downtown core. Inside, you’ll enjoy the convenience of in-suite laundry, an open floor plan with plenty of natural light, 9 foot ceilings, a gas fireplace, and two generously sized bedrooms including a primary with ensuite bath. This unit includes a heated, titled underground parking stall, is pet-friendly and is in a secure, well-maintained building. Whether you’re a student, downtown professional, first-time buyer, or an investor looking for a great rental opportunity, this property checks all the boxes. With its unbeatable location, affordability, and functional design, this condo is the perfect blend of comfort, convenience, and value. (id:63502)
Blackmore Real Estate
