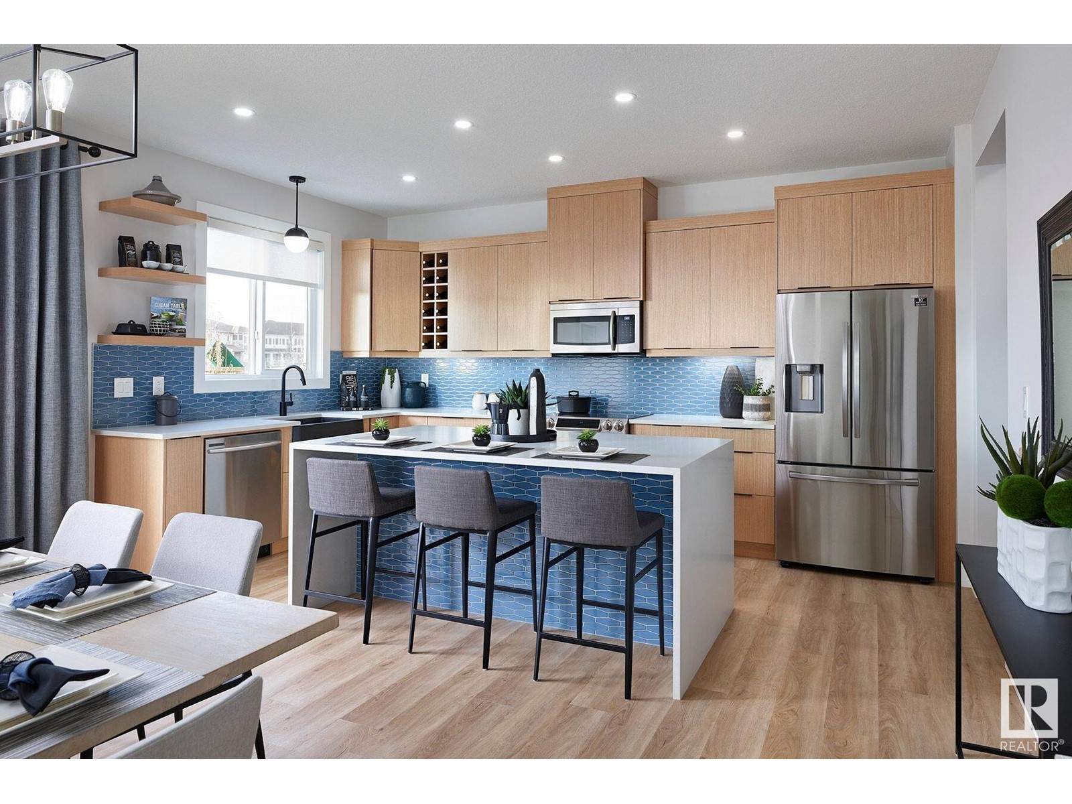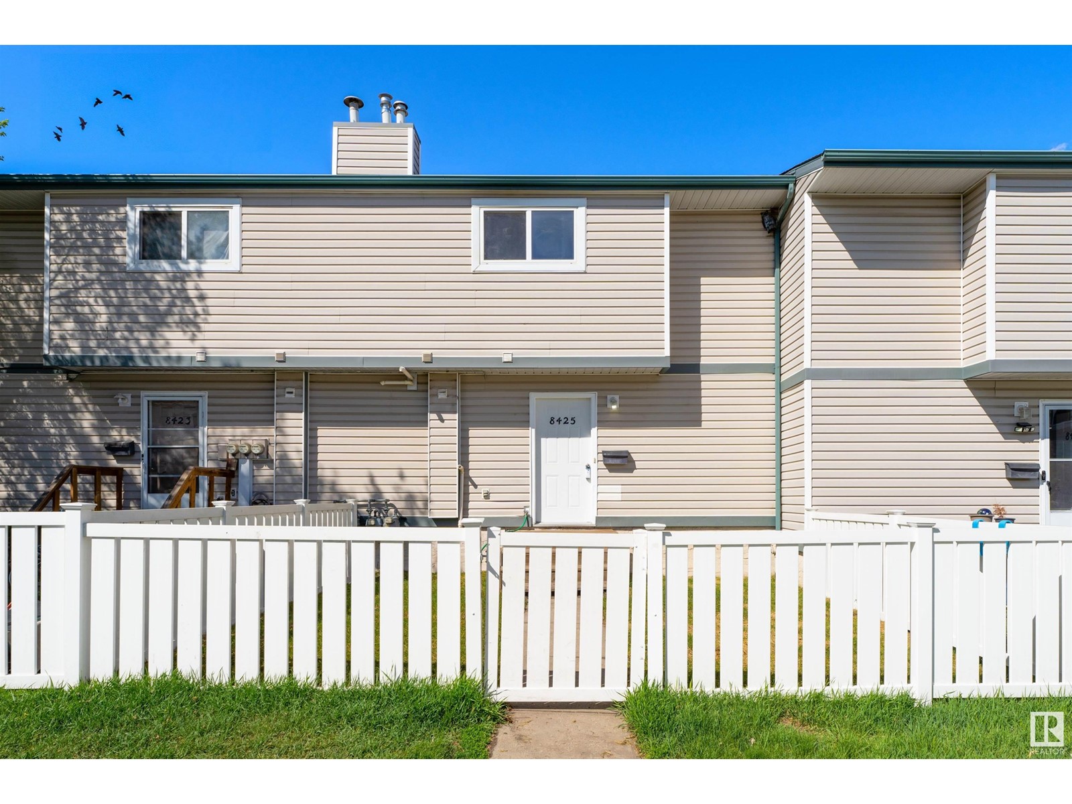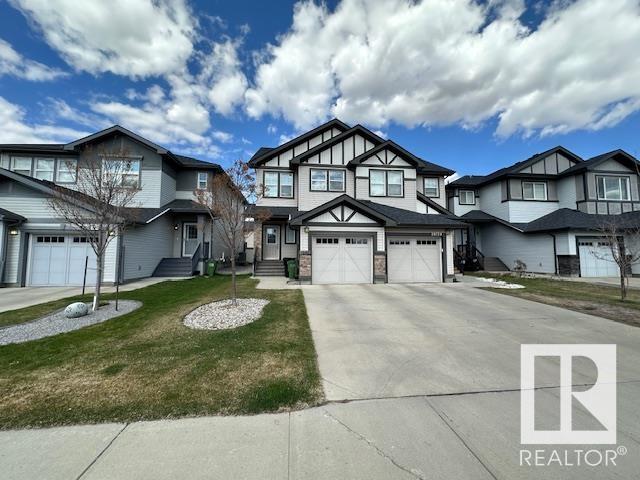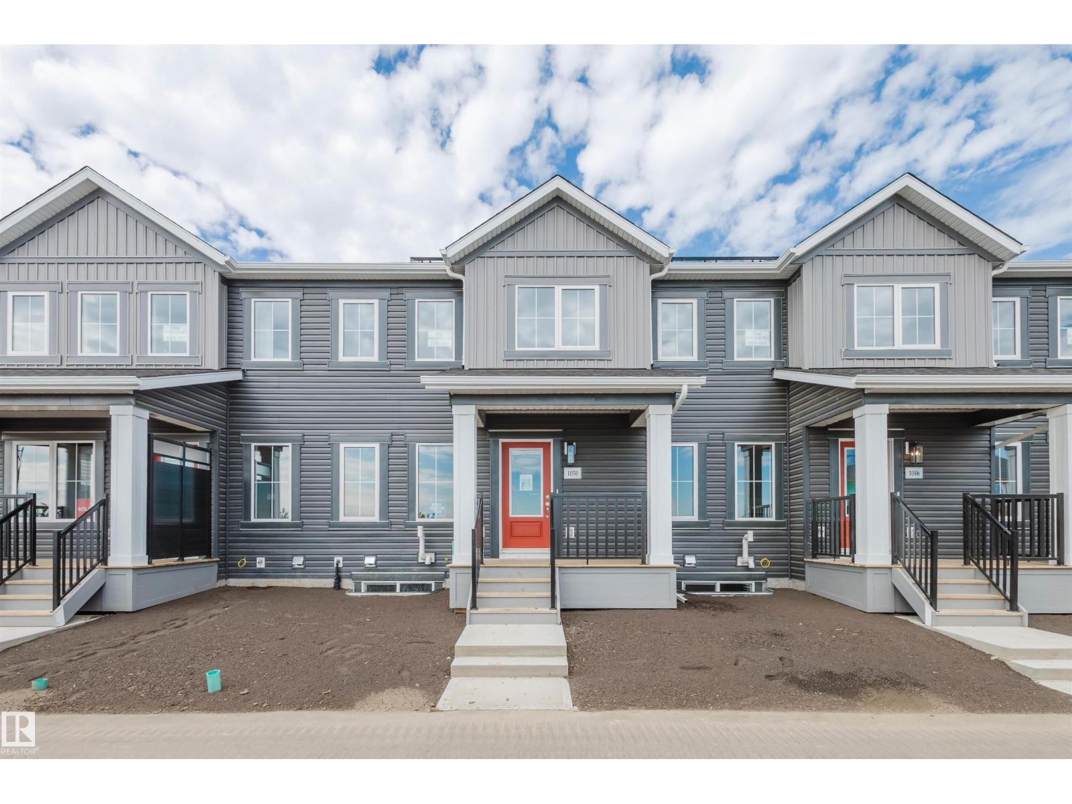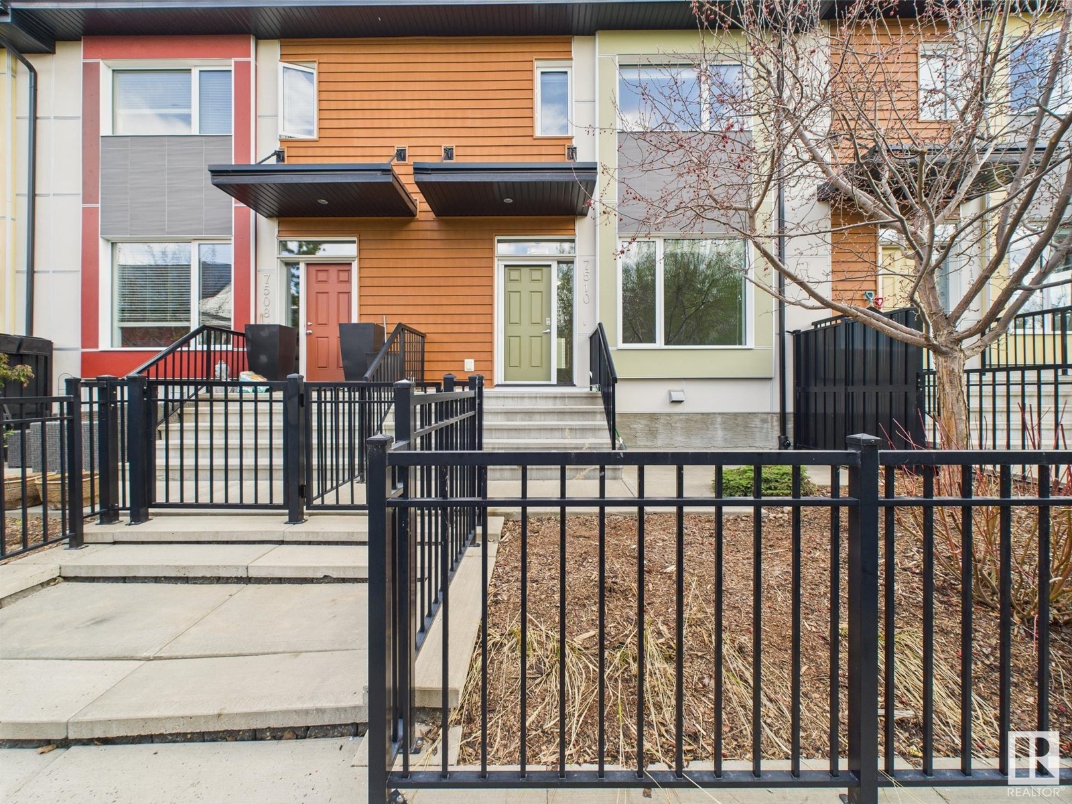1046 Hearthstone Bv
Sherwood Park, Alberta
Brand New Home by Mattamy Homes in the master planned community of Hearthstone. This stunning FISHER townhome offers 3 bedrooms & 2 1/2 bathrooms. The open concept and inviting main floor features 8' ceilings and a half bath. The kitchen is a cook's paradise, with included kitchen appliances, quartz countertops, waterline to fridge, and an island perfect for entertaining. Head upstairs to discover the walk-in laundry room, full 4 piece bath, and 3 bedrooms. The master is a true oasis, complete with a walk-in closet, luxurious ensuite and balcony! Enjoy the added benefits of this home including a double attached garage, no condo fees, basement bathroom rough-ins and front yard landscaping. Enjoy access to amenities including a playground and close access to schools, shopping, commercial, and recreational facilities, sure to compliment your lifestyle! UNDER CONSTRUCTION! First (2) photos are of the interior colors, rest are of the plan. (id:61585)
Mozaic Realty Group
1050 Wolf Willow Wy
Sherwood Park, Alberta
CORNER LOT! Brand New Home by Mattamy Homes in the master planned community of Hearthstone. This stunning MACLAREN detached home offers 3 bedrooms and 2 1/2 bathrooms. The open concept and inviting main floor features 9' ceilings, a den and a half bath. The kitchen is a cook's paradise, with included kitchen appliances, quartz countertops, waterline to fridge and walk-in pantry. The fireplace in the great room and gas BBQ line off the rear, are an added bonus! Upstairs, the house continues to impress with a bonus room, walk-in laundry, full bath and 3 bedrooms. The master is a true oasis, complete with a walk-in closet and luxurious ensuite! Enjoy the added benefits of this home with its double attached garage, side entrance, basement bathroom rough ins and front yard landscaping. Enjoy access to amenities including a playground and close access to schools, shopping, commercial, and recreational facilities! UNDER CONSTRUCTION! First 2 photos are of the interior, rest are of the plan. (id:61585)
Mozaic Realty Group
1026 Hearthstone Bv
Sherwood Park, Alberta
Brand New Home by Mattamy Homes in the master planned community of Hearthstone. This stunning HAMPTON END townhome offers 3 bedrooms and 2 1/2 bathrooms. The open concept and inviting main floor features 8' ceilings and a half bath. The kitchen is a cook's paradise, with included kitchen appliances, waterline to fridge, quartz countertops and an island perfect for entertaining. Head upstairs to discover the bonus room, walk-in laundry room, full 4 piece bath, and 3 bedrooms. The master is a true oasis, complete with a balcony, walk-in closet and luxurious ensuite! Enjoy the added benefits of this home with it's separate side entrance, double attached garage, no condo fees, basement bathroom rough-ins and front yard landscaping. Enjoy access to amenities including a playground and close access to schools, shopping, commercial, and recreational facilities, sure to compliment your lifestyle! Photos may differ from actual property. UNDER CONSTRUCTION! (id:61585)
Mozaic Realty Group
1002 Cornerstone Wy
Sherwood Park, Alberta
WRAP AROUND PORCH! CORNER LOT! Brand New Home by Mattamy Homes in the master planned community of Hearthstone. This stunning MONARCH detached home offers 3 bedrooms and 2 1/2 bathrooms. The open concept and inviting main floor features 9' ceilings and a half bath. The kitchen includes appliances, quartz countertops, waterline to fridge and pantry. Upstairs, the house continues to impress with a bonus room, walk-in laundry, full bath and 3 bedrooms. The master is a true oasis, complete with a walk-in closet and luxurious ensuite with double sinks and separate tub/shower! Enjoy the added benefits of this home with its separate side entrance, double attached garage, gas line off the rear, basement bathroom rough ins and front yard landscaping. Enjoy access to amenities including a playground and close access to schools, shopping, commercial, and recreational facilities, sure to compliment your lifestyle! UNDER CONSTRUCTION. First (3) photos are of the interior colors, rest are of the floor plan. (id:61585)
Mozaic Realty Group
8425 29 Av Nw
Edmonton, Alberta
Prime property for 1st time home buyers or investors! Fully fenced and south facing yard welcomes you in! The main has a nice foyer w/ front closet, good sized living room w/ large window, galley kitchen w/ a dishwasher, which is rare in these units, dining space & main floor laundry! Upstairs hosts 3 good sized bedrooms and a 4 piece bathroom. Completing this unit is a single parking stall and plenty of additional parking along the street. Walking distance to schools, parks and public transportation, with easy access to the Whitemud & Anthony Henday. (id:61585)
RE/MAX Elite
22820 94b Av Nw
Edmonton, Alberta
Discover this stunning 2018-built, almost 1500 sq. ft. 2-storey home in the vibrant Secord neighbourhood. Nestled in a family-friendly community with parks, schools, and all amenities nearby, this modern gem offers the perfect blend of style and convenience. Featuring a double attached garage, sleek laminate flooring, and a gourmet kitchen with stainless appliances, granite countertops, ceiling-high cabinets, a breakfast bar, and a walk-in pantry. Upstairs, the primary bedroom has walk-in closet with double sink and bidet in the ensuite. Also upstairs is two more bedrooms and the main bath. Enjoy a huge raised back deck, new fence, and electronic locks for added security. The unfinished basement is a blank canvas, awaiting the new owner’s inspiration—perfect for a custom rec room or home gym! Ideal for families seeking a move-in-ready home in a thriving, welcoming community. (id:61585)
2% Realty Pro
20724 99 Av Nw
Edmonton, Alberta
MUST SEE! Spacious, over 1400 sq/ft 3 Bedrooms & 3 Baths. Open style main floor w/9 ft ceilings! FULL SEPARATE ENTRANCE SELF CONTAINED ONE BEDRM NANNY HOME!!! Beautiful Kitchen has upgraded cabinets, corner pantry & large island w/ eating bar. GRANITE counter tops & a built in desk. High end Stainless appls. Hardwood & tile flooring on the main & upper bathrooms. 1/2 bath on main. Spacious living Room w/ large windows overlooking the rear fenced yard w/ deck. Upstairs are 3 Bedrms, 4 pce main bath & Laundry room! The Master suite has a walk in closet & an awesome 5 pce ensuite w/ 2 sink vanity, tub & separate shower. Custom blind package thru out! Down stairs is a fabulous LIVING SPACE w/ full bath & laundry! All in the West end community of Stewart Greens. CLOSE TO ALL AMENITIES, GOLF COURSE, SCHOOLS, MAJOR BUS ROUTES, LRT, COSCO,GROCERY STORES & RESTAURANTS, MEDICAL SERVICES. EASY ACCESS TO THE ANTHONY HENDAY YELLOW HEAD TRAIL. (id:61585)
Maxwell Polaris
1050 Hearthstone Bv
Sherwood Park, Alberta
Brand New Home by Mattamy Homes in the master planned community of Hearthstone. This stunning FISHER townhome offers 3 bedrooms & 2 1/2 bathrooms. The open concept and inviting main floor features 8' ceilings and a half bath. The kitchen is a cook's paradise, with included kitchen appliances, quartz countertops, waterline to fridge, and an island perfect for entertaining. Head upstairs to discover the walk-in laundry room, full 4 piece bath, and 3 bedrooms. The master is a true oasis, complete with a walk-in closet, luxurious ensuite and balcony! Enjoy the added benefits of this home including a double attached garage, no condo fees, basement bathroom rough-ins and front yard landscaping. Enjoy access to amenities including a playground and close access to schools, shopping, commercial, and recreational facilities, sure to compliment your lifestyle! UNDER CONSTRUCTION! First (2) photos are of the interior colors, rest are of the showhome. (id:61585)
Mozaic Realty Group
#420 12025 22 Av Sw
Edmonton, Alberta
BEST VALUE in Rutherford Landing! This move in ready and freshly painted TOP FLOOR 2 BED + DEN unit offers one of the most desirable layouts in the complex, with 838 sqft of functional living space. Enjoy the comfort of central A/C, plus TWO PARKING STALLS—one underground and one surface stall—along with a RARE, ENCLOSED and SECURED STORAGE unit (only 1 of 19 in the building!). The spacious layout includes a proper den perfect for a home office (or 3rd bedroom), a large primary bedroom with a 4pc ensuite, and a generously sized second bedroom. The upgraded kitchen features granite countertops and stainless steel appliances, open to living space - great for entertain! Balcony is spacious and overlooking the neighbourhood - no boring parking lot views here. PET-FRIENDLY building, steps from shopping, transit, and amenities—this is the total package! This is the total package—modern, practical, and perfectly located. Don’t miss your chance to own one of the best units in the complex. (id:61585)
RE/MAX River City
#56 929 Picard Dr Nw
Edmonton, Alberta
Spacious 1,575 sq ft, open concept, ,45+ half duplex w/2+1 bedroom, & 3 bathrooms in Potters Green (just off Lewis Estates Golf Course). Open layout, vaulted ceiling, great for entertaining family and friends. Flooded with natural light, large windows. Primary suite roomy with walk-in closet & 4 pc bathroom. Main Floor laundry, double attached garage, hardwood floors, gas fireplace. Large basement, recreation room, guest bedroom, office, workshop. Well cared for home, original owner. South facing deck provides an abundance of light all day long (BBQ hook-up). Willing to negotiate furniture and 10 person dining table. This is a bare land condo. Roof - neoprene. (id:61585)
Century 21 All Stars Realty Ltd
7510 May Common Nw
Edmonton, Alberta
Welcome to this Stunning Net Zero townhouse in the sought-after area of Magrath Heights. This 3-Level, 3 bed & 2.5 bath home with a lower level shop, features 9' ceilings, hardwood, granite counter top, and metal spindle railings. The kitchen is a Chef's Dream & offers floor to ceiling cabinets, Stainless Steel appliances, a walk-in pantry & a large island—perfect for entertaining. Upstairs includes 3 generous bedrooms, a 4pc main bath, & a primary suite with walk-in closet and 4pc ensuite. Lower level has indoor shop, utility room, and direct access to a double attached garage. Enjoy a low-maintenance yard facing trees & Downtown. You’ll love the views of downtown and seasonal fireworks from the comfort of home and yard. Landmark-built Net Zero design includes solar panels, triple-pane windows, 2x8 walls with spray foam insulation, and high-efficiency HVAC—offering year-round comfort and ultra-low utility bills. Amazing location: walk to ravine trails, near schools, shops, Whitemud Dr & Anthony Henday. (id:61585)
Century 21 Masters
#402 9741 110 St Nw
Edmonton, Alberta
Live, Work & Invest in the Heart of Downtown! This spacious 2 bed, 2 bath condo w/ titled underground parking & A/C is perfect for professionals & investors looking to experience the best of downtown living - steps to the LRT, river valley trails, shopping, and minutes from the Ice District, Brewery District, and U of A. Inside, the open-concept layout features a bright white kitchen w/ a breakfast bar and built-in hutch in the dining area & a spacious living area w/ a cozy gas fireplace. Step out to the south facing balcony w/ stunning Legislature views, a gas hookup, and dedicated storage space. The primary suite has a walk-in closet and 4-piece ensuite, while the second bedroom offers its own walk-in closet and 3-piece ensuite—ideal for professionals, roommates, or guests. This well-managed building includes a fitness room, ample visitor parking, and an on-site manager. Condo fees cover heat and water. With a strong reserve fund and a fantastic location, this is an opportunity you don’t want to miss! (id:61585)
RE/MAX Elite



