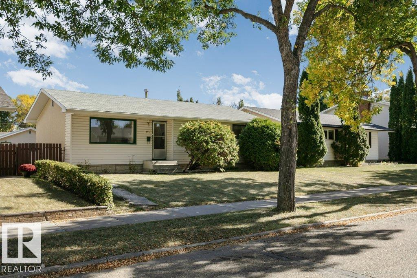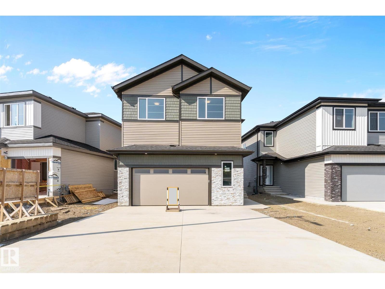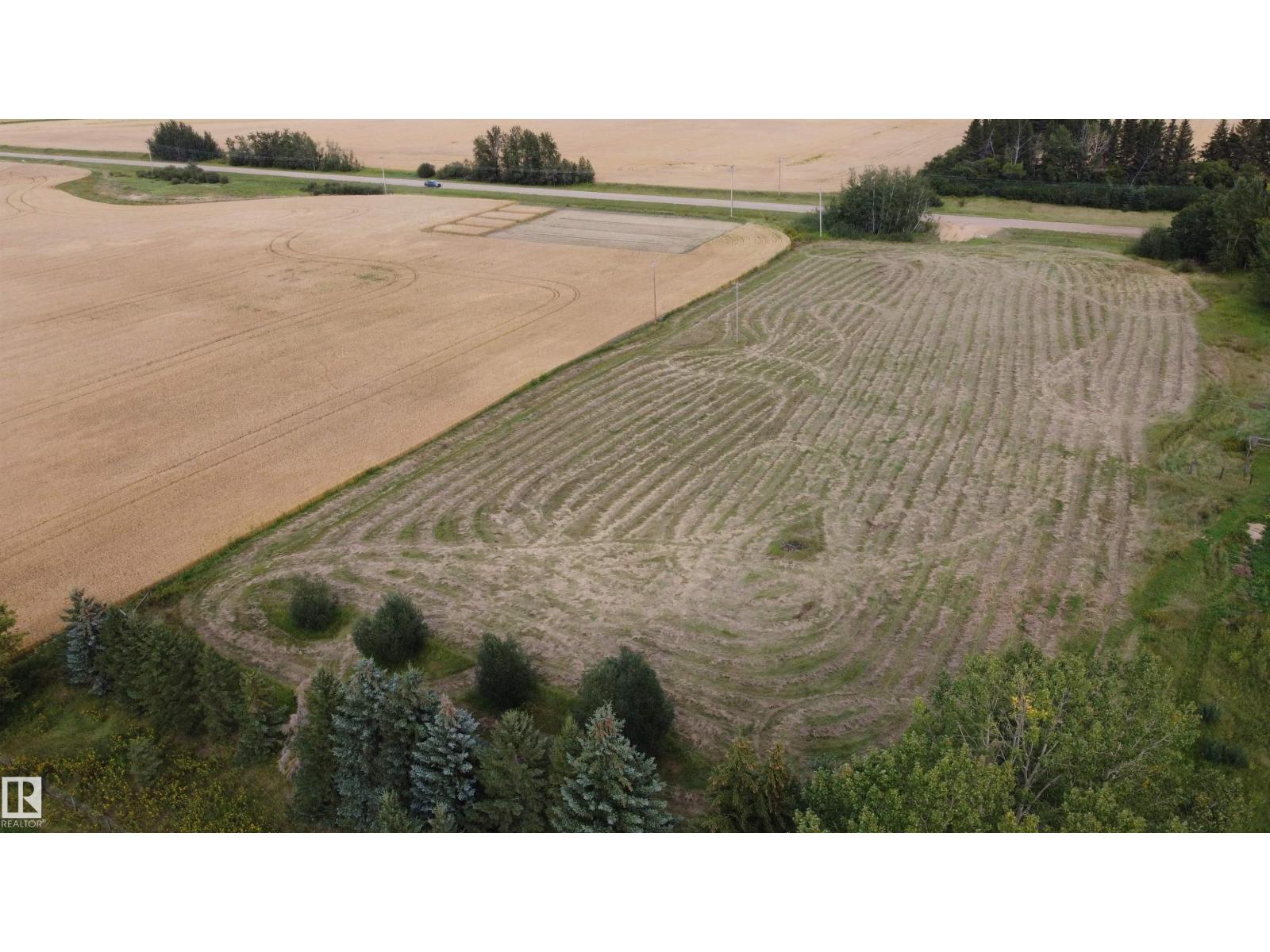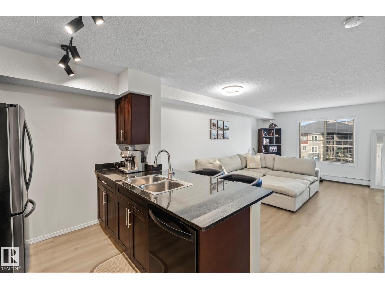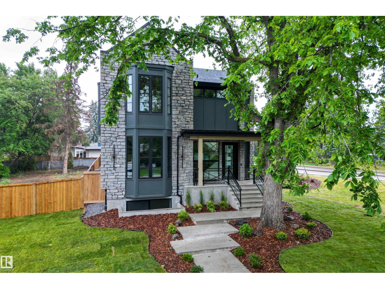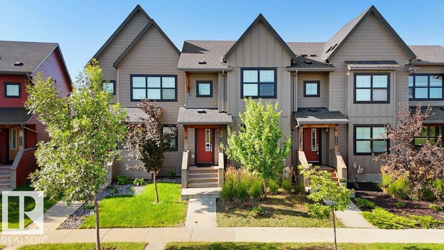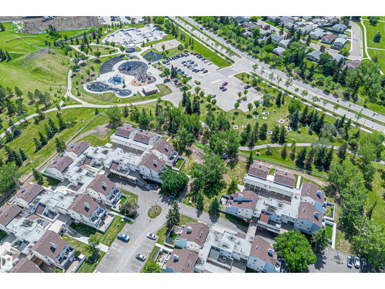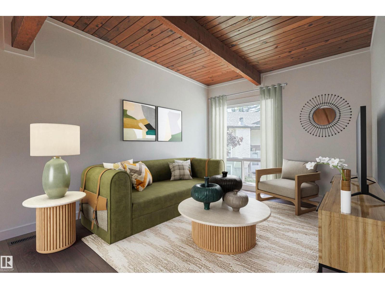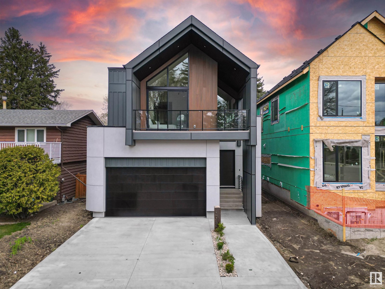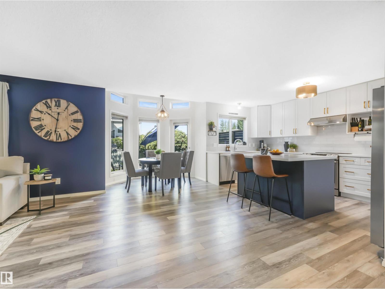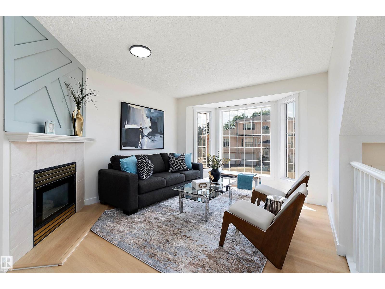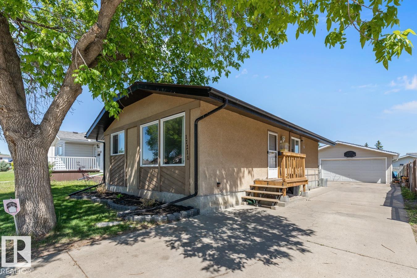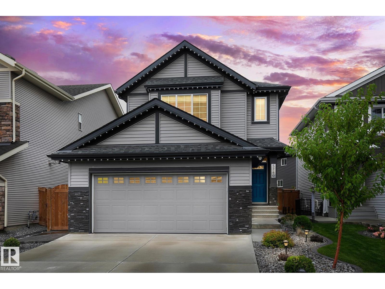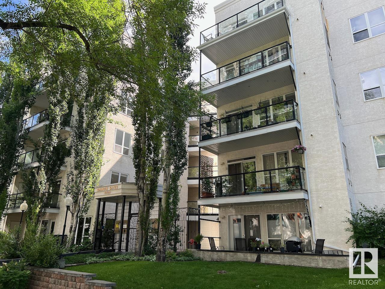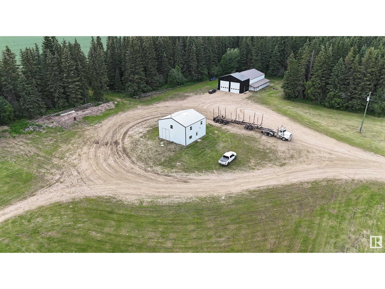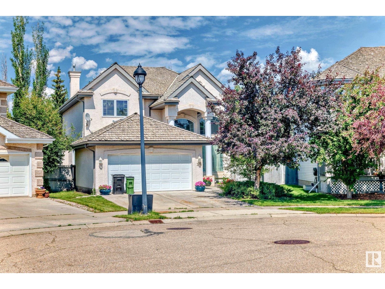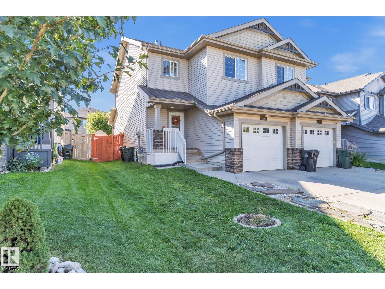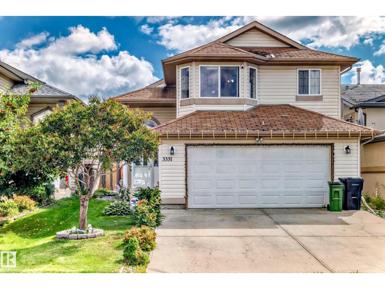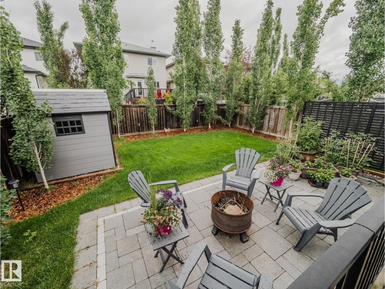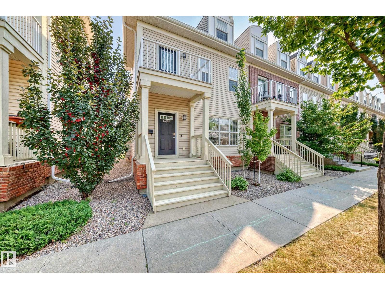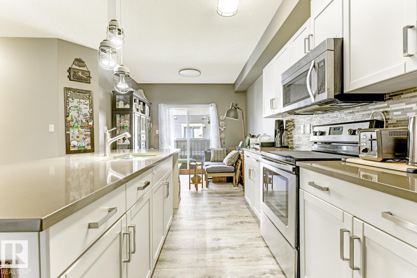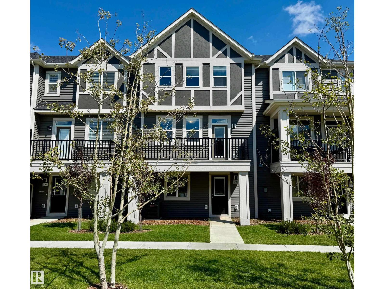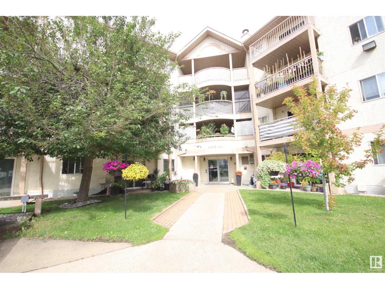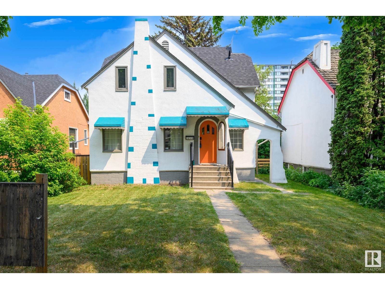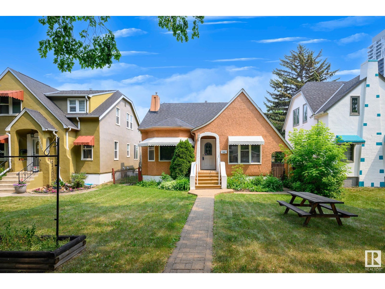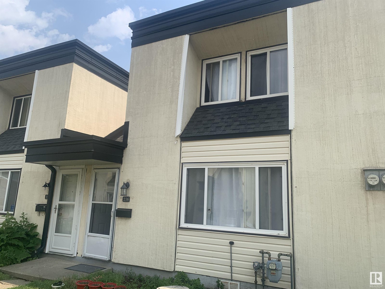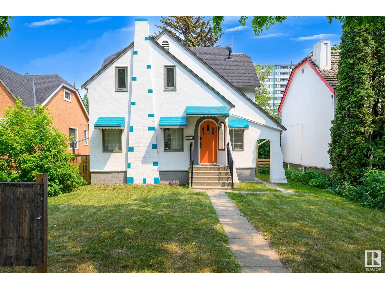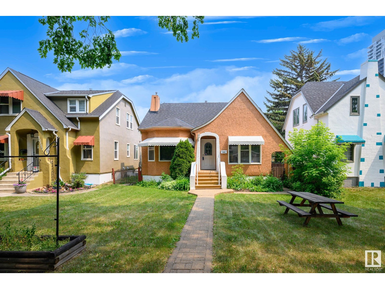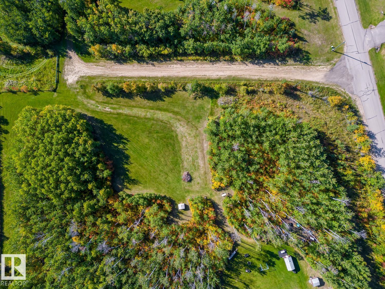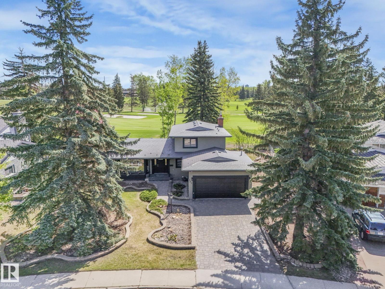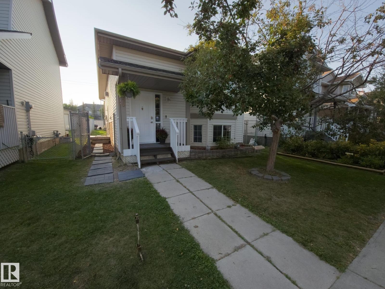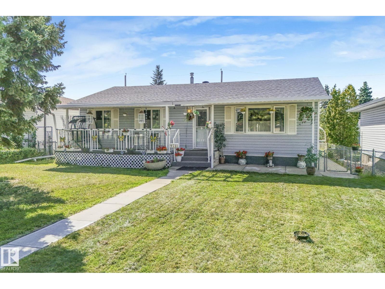9417 97 St
Fort Saskatchewan, Alberta
Great Location in Sherridon Heights awaits this 3 bedroom home with Double Garage. Spacious front living with large picture window allowing plenty of natural light into the home. Country Style kitchen with its original mahogany wood cabinetry - large eating area and Kitchen sink with oversized window giving you a great view of back yard. Full bath on the main floor and THREE bedrooms finish up the main floor. Lower level has a nice size recreation room - flex space for work out room or office - 4th Bedroom and a 2 pce bath with plumbing in place for a future shower. Back alley access to the 20x26 garage and room for RV storage if garden is removed. Separate back entry which potentially could allow for an in law suite in the future. (id:63502)
Royal LePage Noralta Real Estate
81 Meadowgrove Ln
Spruce Grove, Alberta
Welcome to this brand new 2365 sq. ft. 2 story walkout in the community of McLaughlin in Spruce Grove. From the moment you walk in you will be impressed. The main floor features a living area with fireplace, modern kitchen with quartz counter tops, spacious island, corner pantry and good sized eating area for family dinners and entertaining. You also can pick the appliances you want. Completing this level is a 3 piece bathroom and bedroom. Upstairs you will find the primary bedroom with 5 piece ensuite/spacious walk in closet, 2 good sized bedrooms with their own walk in closets , full bath, laundry room, computer station, and bonus room. The walkout basement with a separate side entrance is unfinished, backs onto a walk way and is awaiting your creative ideas. The garage and driveway are both oversized. This home is really close to great trails for riding your bike or walking, the Tri Leisure Centre and many amenities in Spruce Grove. This could be the house you are waiting for to call HOME. (id:63502)
RE/MAX River City
Hwy 613 Rge Rd 235
Rural Wetaskiwin County, Alberta
**For Sale: 3.21 Acres of Prime Land Near Wetaskiwin** Discover this exceptional 3.21-acre parcel of vacant land, ideally situated just 6 kilometers east of Wetaskiwin. Perfectly located close to all the amenities you need, this property offers the convenience of nearby shopping, schools, and services, with only a short drive to town. The land is level and ready for your vision. Utilities and services are already located at the property, simplifying development and making this an attractive opportunity for buyers looking for a ready-to-build parcel. Don’t miss out on this fantastic opportunity to own a spacious piece of land in a desirable location, offering both tranquility and accessibility. GST is Applicable. (id:63502)
Royal LePage Gateway Realty
#409 1080 Mcconachie Blvd Nw
Edmonton, Alberta
TOP-FLOOR LIVING – MODERN UPDATES IN MCCONACHIE! Freshly updated and move-in ready, this stylish condo offers the perfect blend of comfort and convenience. Featuring new vinyl plank flooring, fresh paint, and custom window coverings, the open-concept layout feels bright and modern. The kitchen boasts newer upgraded appliances, with the bonus of in-suite laundry adding everyday ease. Large windows fill the space with natural light. This home is ideal for first-time buyers, downsizers, or investors. Enjoy a private balcony, 1 assigned parking stall, and a fantastic location close to shopping, dining, schools, and transit. Affordable, stylish, and move-in ready – this is the condo you’ve been waiting for! (id:63502)
RE/MAX Professionals
13804 85 Av Nw
Edmonton, Alberta
Welcome to luxury living in Laurier, one of Edmonton’s most prestigious neighbourhoods. This stunning 3030 sq. ft. custom-built infill showcases exceptional craftsmanship and high-end finishes throughout. Step inside this 5 bed / 4.5 bath (with 2 being ensuites plus 1 jack and Jill for ultimate privacy) home to discover hardwood floors through the main and upper levels, creating warmth and elegance. The gourmet kitchen is a chef’s dream, featuring stone countertops, high end appliances, butlers pantry, and sliders opening up to the yard for a seamless, modern look. The Vaulted primary suite is a private retreat, a spa-inspired ensuite offering in-floor heating, and a spacious walk-in closet. Enjoy year-round comfort with central air conditioning. The triple car garage, upgraded framing, enhanced ceiling height, irrigation system, heated floors, and private home gym add to the convenience and luxury. Perfectly located near the river valley, U of A, Whyte Ave and downtown, this home is a rare gem. (id:63502)
Initia Real Estate
Real Broker
5217 Chappelle Rd Sw
Edmonton, Alberta
Welcome to this stylish 3-bed, 2.5-bath home in the desirable community of Chappelle. Imagine stepping out your front door directly across from a PARK and play area! This home is designed for comfort and convenience, featuring CENTRAL A/C and a DOUBLE DETACHED GARAGE. With NO CONDO FEES, you get true ownership without the extra monthly costs. The open-concept main floor boasts an upgraded kitchen, while the primary bedroom includes a smart built-in closet organizer. The backyard deck, complete with a gas BBQ connection, is perfect for entertaining. The unfinished basement provides a blank canvas for your future dreams. An ideal fit for first-time buyers, investors, or downsizers, this home offers incredible value in a vibrant community. (id:63502)
RE/MAX Excellence
189 Lancaster Tc Nw
Edmonton, Alberta
Welcome to this fully renovated 2-storey home offering 1234 sq. ft. of stylish living space, located next to every amenity you can imagine! This bright and modern unit has been completely overhauled—featuring new stainless steel appliances, a brand-new kitchen with luxurious quartz countertops, and luxury vinyl plank flooring on the main floor with fresh carpet upstairs. You'll love the 3 spacious bedrooms, including a massive primary suite with ensuite, plus upstairs laundry and an updated main bath for added convenience. Enjoy ample storage with two large storage rooms and modern light fixtures throughout. Relax on your south-facing balcony or explore the nearby amenities—just steps from the Castle Downs YMCA, splash park, transit, shopping, Beaumaris Lake, and acres of green space. Comes with one covered parking stall and plenty of visitor parking nearby. Move-in ready, beautifully finished, and perfectly located! (id:63502)
Blackmore Real Estate
22 Northwoods Vg Nw
Edmonton, Alberta
Welcome to the delightful Northwoods Village! This modern fully upgraded HALF DUPLEX is 1012 SQFT UP & DOWN, PET-FRIENDLY, 2 bed with 4 piece bath is an absolute MUST-SEE with VINYL PLANK flooring throughout. As you approach you are greeted with adorable curb appeal. Upon entry of the home natural light floods this unit from the large windows throughout. The main floor has a gorgeous exposed wood beam complete with a chic modern farmhouse chandelier. The kitchen has been completely updated with white cabinetry and SS appliances. From the kitchen/dining space you have the patio door leading to your patio/deck. Completing the main floor you have the 4 piece fully updated bathroom. The lower level has 2 great sized bedrooms & laundry room. Extra perks include BRAND NEW hot water tank, well managed condominium & close to all amenities. (id:63502)
2% Realty Pro
10706 59 Av Nw Nw
Edmonton, Alberta
Welcome to this beautiful Brand New Home built by Varsity, located in the sought-after community of Pleasantview. Offering over 3,000 sq ft of fully developed living space, this residence is designed to impress. Step inside to discover soaring 10' ceilings on the main floor and 9' ceilings in the fully finished basement, creating an open and airy ambiance throughout. The heart of the home features a chef-inspired kitchen complete with upgraded appliances & an impressive walk-through pantry, ideal for effortless entertaining and everyday convenience. This spacious home boasts 4 generous bedrooms and 3.5 stylish bathrooms, offering ample space for the entire family. Step outside onto a massive deck with sleek glass railing – perfect for relaxing or hosting gatherings. Additional upgrades include designer light fixtures and premium plumbing fixtures that add a modern, sophisticated touch throughout the home. Don’t miss this exceptional opportunity to own a truly remarkable home in Pleasantview! (id:63502)
Initia Real Estate
Real Broker
11604 127 Av Nw
Edmonton, Alberta
WOW! This is the one you’ve been waiting for — perfect for FIRST-TIME BUYERS and INVESTORS. This WELL KEPT 5 BEDROOM, 2 BATH home in Calder offers space, updates, and flexibility with a RECENTLY RENOVATED BASEMENT and SEPARATE ENTRANCE. The main floor features a bright living room with large windows, a functional kitchen, three bedrooms, and a full bath. Downstairs you’ll find two additional bedrooms, a spacious living area, and another full bath. A sink has been kept in the basement, adding versatility and options for future use. Recent updates include a newer washer, furnace, hot water tank, and shingles replaced within the last 10 years, offering peace of mind for years to come. Sitting on a fenced CORNER LOT, the property also features a DOUBLE DETACHED GARAGE, extra yard space, and a convenient location close to schools, parks, shopping, and major routes. A solid, move-in ready home in a mature community. (id:63502)
RE/MAX Elite
8351 160 Av Nw
Edmonton, Alberta
Fully Renovated End Unit Townhouse in Belle Rive! This stunning 3 bedroom, 2 bathroom home is move-in ready and perfectly located with over 1650 Sq feet of total living space. Enjoy a spacious living room filled with natural light, new vinyl plank flooring throughout, and fresh paint that gives the home a modern feel. The kitchen has been fully redone with brand new quartz countertops and cabinetry, as well as both bathrooms featuring new vanities. Stay comfortable year-round with central A/C and a heated double garage. Additional updates include a newer furnace and hot water tank. Tucked into a quiet spot with parks directly behind the unit, this end unit offers extra privacy and green space. Schools, shopping centers are also a walking distance away. A truly must see. (id:63502)
RE/MAX River City
504 Byrne Cr Sw
Edmonton, Alberta
This move-in ready 5-bed, 3.5-bath home sits on a corner lot, blending practical design with thoughtful upgrades. The spacious main floor offers an office/den, gas fireplace, custom built-ins, fresh paint (2022/23), plus a mudroom w/California Closet. The kitchen features a new island (2022), brand-new full-size fridge & freezer (2025), California Closet pantry (2024), and newer appliances (dishwasher, stove & microwave 2022). Upstairs has 4 bedrooms, incl. a versatile bonus/flex room, and a primary suite w/ dual raised vanity, soaker tub & walk-in shower. All upstairs closets upgraded w/ California systems (2024). The basement has a large family room, 2nd gas fireplace, guest bedroom & 4-pc bath. Notable updates: wireless washer/dryer (2023), furnace (2019), serviced AC (2025), door/cabinet hardware & paint (2024/25), switches/plugs (2021–24), extensive landscaping w/ shed $16k (2024), and new 2-tier deck $20k (2025). Double garage & irrigation. Steps from trails, schools & amenities–a rare turnkey find! (id:63502)
Real Broker
29 Manchester Dr
Sherwood Park, Alberta
One-of-a-kind bungalow in Mills Haven backing Broadmoor’s 15th hole with a private walkway to the fairway! This Chalet style bungalow home impresses with vaulted beam ceilings, floor-to-ceiling windows, and a cozy fireplace in the living room. The updated kitchen offers granite counters, abundant cabinetry & a bright eating nook. The primary retreat boasts vaulted ceilings, 9’ windows, deck access & ensuite. A basement family room with wood-burning fireplace, gym/den & 3-pc bath add space & flexibility. The in-floor heated 3-season sunroom opens to an oasis backyard with treed views & golf course serenity. Thoughtful upgrades include newer roof, boiler, HWT, windows, dura deck, trim, lighting & custom railing. Finished with an oversized heated double garage & extended driveway, this home is both timeless & extraordinary. (id:63502)
Royal LePage Prestige Realty
8542 10 Av Nw
Edmonton, Alberta
RARE FIND - Updated 4 bed, 2.5 bath bungalow with SEPARATE BASEMENT ENTRANCE, SECOND KITCHEN AND TRIPLE GARAGE! Nestled in a quiet cul-de-sac, this well-maintained home offers over 2400 sq ft of living space. The bright main floor features a large bay window (2021), cozy brick fireplace, spacious dining area, and a refreshed kitchen with new backsplash, counters, cupboards, appliances, and flooring . Also on the main level are three good-sized bedrooms, a 5-piece bathroom, and a primary bedroom with 2-piece ensuite. The basement, with its own entrance, includes a large family room, additional bedroom, full bath, kitchen, and laundry—updated with new counters and flooring in 2021. Additional improvements include newer toilets, furnace (2018), roof on both house and garage (2018), and new garage doors. The triple detached garage is insulated, heated, and perfect for a mechanic or hobbyist. Close to schools, parks, shopping, and more—this home is truly move-in ready. (id:63502)
Maxwell Polaris
#14 11105 9 Av Nw
Edmonton, Alberta
Welcome to the vibrant community of Twin Brooks! This beautifully updated 4-bedroom, 2.5-bathroom townhouse offers over 1,400 sq ft of functional living space and a freshly renovated interior that’s move-in ready. Recently upgraded plumbing throughout the house The main floor features a bright and spacious layout with a modernized kitchen, cozy eating nook, formal dining area, and a welcoming living room complete with a gas fireplace—perfect for those chilly Edmonton evenings. Downstairs, the basement has been recently finished to include a 4th bedroom, ideal for guests, a home office, or a private retreat. The space still offers flexibility for a future TV room or hobby space as needed. Additional features include a single attached garage with direct entry into the home, plenty of storage, and updated finishes throughout. Located close to schools, public transit, shopping, and with quick access to the Anthony Henday, this is a fantastic opportunity to own in one of Edmonton’s most desirable neighborhoods (id:63502)
Sable Realty
17211 102 St Nw
Edmonton, Alberta
Fabulous, well-maintained 4-bedroom bungalow with central A/C and many great updates! Features a spacious living room and bright eat-in kitchen, plus a beautifully finished basement with a large family room, wet bar, 3-piece bath, and utility room. Updates include laminate flooring, windows (2004), furnace (2002), hot water tank (2003), and soffits/eavestroughs (2011). Enjoy the oversized 26' x 24' garage (built in 2001) with room for your RV. Located on a quiet street near schools, shopping, and public transit. This clean, cozy home is move-in ready and full of value! (id:63502)
RE/MAX Excellence
5740 175b Av Nw
Edmonton, Alberta
*Rare find* FIVE Bedroom, fully finished and freshly priced to sell! This exceptional property features 5 spacious bedrooms, 3 full baths and a 2 pc powder room, bonus room, & a den/flex room, perfect for families of all sizes. The fully finished basement and two separate laundry areas add convenience for busy households. The inviting main floor highlights blankets of large windows that feature smart PowerView Hunter Douglas electric shades. Each bedroom is equipped with blackout blinds for restful nights. The garage boasts epoxy flooring, a heat and air conditioning. Enjoy outdoor living on the stunning three-season deck, featuring a countertop, TV insert, fridge rough-in, and retractable blinds. The wrap-around stamped concrete patio is perfect for gatherings. With a comprehensive security system, Wi-Fi keypad locks, smart technology including automated blinds & Nest thermostats. This place feels like home; custom built for the love of family. (id:63502)
RE/MAX Preferred Choice
12027 69 St Nw
Edmonton, Alberta
**Fully renovated Investment Home in Montrose, Edmonton!** Discover the perfect blend of comfort and investment potential with this beautifully renovated raised bungalow nestled on a tranquil no-exit street in the heart of Edmonton. This charming property is just steps away from parks, providing an ideal setting for families and outdoor enthusiasts alike. Step inside to find a thoughtfully designed layout featuring 2 beds + 2 beds & 2 full baths, making it a versatile home that suits both living and investing goals. With not one, but two fully equipped kitchens & separate entrance this home offers flexibility, perfect for multigenerational living. Recent modern renovations elevate the home's appeal, while brand new electrical and plumbing installations ensure peace of mind for years to come. Outside, you'll find a refreshed exterior accented by a newly installed garage door, enhancing curb appeal while ensuring you have convenient parking options. Large lot and double detached garage complete this home. (id:63502)
Initia Real Estate
#532 10023 110 St Nw
Edmonton, Alberta
Fantastic corner penthouse, 2 bedroom, 2 bathroom unit at the Grandin Gates with two tandem underground stalls! This spacious and bright condo includes in-suite storage, laundry hookup, and a sunny patio with natural gas. The large living room features a corner gas fireplace and is open to the dining area and kitchen. Plenty of counter space and a breakfast bar make this space ideal for entertaining. Your primary bedroom has a walk-in closet and a 4pc ensuite bathroom. The second bedroom is perfect for guests or a home office and adjoins the main 3pc. bathroom. Close to all downtown amenities including the charming bike paths to the river valley beside the historic trolley line. Easy access to the UofA with the LRT just steps away. Available with a quick possession to enjoy the rest of the summer in style downtown! (id:63502)
Century 21 Masters
Sw;5;70;20 West Of 4
Calling Lake, Alberta
UNIQUE PROPERTY! This home is located on 14.85 Acres, the perfect size to start your home owning journey, or expand to new horizons. The property was used by a trucking company previously, so th eyard is built to have plenty of space for large vehicles! The 2600 Sq. ft. shop on the property offers a large space to complete any project you may have! There are multiple RV Outlets on the property, so your camping needs are covered! Located only 10 minute North of the Alberta Pacific Pulp Mill. Come and see what this property has to offer! (id:63502)
RE/MAX Excellence
318 Darlington Cr Nw
Edmonton, Alberta
Premimium neighborhood in West end. (Properties of Donsdale) 2 storey home with finished basement on oversize pie shaped lot. 3539 square feet of DEVELOPED LIVING AREA!! Lots of room for large family. 4 bedrooms in total 3+1 main floor den and upstairs loft. Vaulted foyer, curved main staircase and 4 bathrooms. Shopping within walking distance, schools and public transit very close and Anthony Hendry minutes away! PRICE TO SELL GREAT VALUE (id:63502)
Royal LePage Arteam Realty
22764 97 Av Nw
Edmonton, Alberta
Designed for style and built for function, this 3-bedroom+ Flex, townhouse offers the perfect blend of space, convenience, and modern finishes. Right off the front entrance, a bright flex space creates options, whether you need a home office, study nook, or reading corner. The open-concept main floor features a contemporary kitchen with stainless steel appliances, quartz countertops, a centre island, and a walk-in pantry. From here, step onto your private balcony, ideal for BBQs and relaxed outdoor dining. Upstairs, the primary suite offers a private 3-piece ensuite, while two additional bedrooms share a full bathroom. Upstairs laundry makes everyday life effortless. This unit already has central air conditioning, keeping you cool all summer long! Quartz finishes throughout, stylish lighting, and a double attached garage add both comfort and value. Set in a growing community close to parks, trails, schools, and shopping, this home delivers both convenience and modern living! (id:63502)
Rimrock Real Estate
22103 87 Av Nw
Edmonton, Alberta
Former Showhome in Rosenthal! This stunning 1586 Sq ft 2 storey, sits on a desirable corner lot in one of West Edmonton’s most sought-after communities. Designed to impress, this spacious family home features high-end finishes, designer touches, and thoughtful upgrades throughout. The open-concept main floor offers a generous living area, large windows, and a stylish kitchen with stainless steel appliances, modern cabinetry, and a central working island – perfect for entertaining. Upstairs you’ll find 3 sizeable bedrooms (1 could be used as a bonus room), including a primary suite with walk-in closet and a private 4 piece ensuite, plus the convenience of upstairs laundry. Enjoy year-round comfort with central AC and appreciate the double attached garage with HEATED FLOORS – a rare luxury in Edmonton winters. The fully fenced yard, and landscaped lot with a back deck add function and curb appeal. Located close to schools, parks, golfing, and quick access to the Anthony Henday, this home is a must see! (id:63502)
RE/MAX Excellence
13 Springwood Wy
Spruce Grove, Alberta
Get ready to fall in love! This Spruce Grove gem is all about lifestyle just a 5-minute walk to the Tri Leisure Centre for swimming, skating, sports & fitness. Schools, shopping & parks are all close too. Step inside & you’ll find a bright, open-concept main floor where the beautiful kitchen w/corner pantry & island flows seamlessly into the dining area & spacious living room with fireplace. Stylish luxury vinyl plank throughout. Sliding doors take you to your sunny south-facing yard w/ a 2-tiered deck & gazebo, perfect for BBQs, playtime or simply unwinding. Upstairs, the spacious primary is your retreat with a big closet & ensuite, while 2 more bdrms & a full bath give everyone room to call their own. The bsmt is ready for your ideas, the attached garage keeps life convenient. W/ A/C for year-round comfort, this home is move-in ready & waiting for its next chapter. Whether you’re a first-time buyer, growing family, or downsizer, this is an amazing opportunity to grow some roots & make memories! (id:63502)
RE/MAX Real Estate
473025 Range Road 262
Rural Wetaskiwin County, Alberta
Gorgeous 5.98 acre property located just shy of 20 minutes south of Leduc and EIA. Entire house & surrounding yard site has just undergone an extensive renovation both inside & out this year. Double walled brick house, new windows, new quartz countertops, marble backsplash, kitchen craft cabinetry, and new high end stainless appliances. All bathroom fixtures are new including a his & hers in the main bath. White oak wood floors through out, all new light fixtures, and electrical. New shingles replaced August 2025, solar panels, new well pump, & septic mound. High efficiency furnace with integrated humidifier, water treatment system. New windows & siding on the barn and animal shelter. 200x120 sand based riding arena, geothermal/electric livestock waterers. Well established mature yard with blue spruce, lilac, maple, mountain ash, apple, and plum trees. All surrounded by mature forest. Over abundance of wildlife which are regularly seen walking right past the house from the dining room/bedroom windows. (id:63502)
Comfree
#36 1030 Chappelle Bv Sw
Edmonton, Alberta
YOU CANNOT BEAT THIS LOCATION! Welcome to Mosaic Vista where this divine 3-storey condo townhome is ready to welcome you. Perfectly nestled in a tranquil & scenic OASIS, surrounded by walking trails, green space PLUS, unit has unobstructed views of pond from back patio & upper-level balcony…PRICELESS! Features 3 bdrms, 2.5 baths & 24x17 oversized attached & heated double garage w/man door access to main level. Here you will find the living room that can easily be used as a home office/flex place for kids. A few steps up, you are greeted by impressive Great Room adorned w/desired neutral palette throughout. Spacious dining rm has large windows for array of natural light. Kitchen is anchored w/centre block island, rich espresso cabinetry, upscale SS appliances, pantry & granite countertops. Family room w/patio door access to balcony is remarkable! Owner’s suite is complete w/private 4pc ensuite & WIC. 2 add'l jr rooms,4 pc bath & laundry closet. Landscaped, fenced & TURN-KEY READY. A++ (id:63502)
Real Broker
3331 26 St Nw
Edmonton, Alberta
Luxurious bi-level home in Silver Berry offers 2243 Sq Ft of living space with 4 spacious bedrooms and 3 full bathrooms, perfectly situated near all amenities. This immaculate, move-in-ready property features an open-concept main floor with a bright kitchen, dining room, and living room boasting vaulted ceilings and expansive windows. Main floor equipped with glossy tile flooring, one bedroom, and a 4-piece bathroom. The private master suite, just steps away, offers a Huge window, walk-in closet, and a luxurious 4-piece ensuite with a jetted tub and shower combo. The fully finished basement features 2 bedrooms, full bathroom, and spacious family room. This beautifully kept bi-level home offers Ample natural light throughout the home blending luxury & convenience. Don't miss out on this fantastic opportunity! (id:63502)
Century 21 All Stars Realty Ltd
5307 61 St
Beaumont, Alberta
Beautifully maintained, this Home2Love is move-in ready & offers the perfect blend of comfort & style. Great curb appeal, walkable location near shools & parks, this home makes a lasting 1st impression. Inside, you’ll find a spacious entrance & bright office, ideal for working from home. The inviting living room is filled with natural light from large windows. Gleaming hardwood floors & a cozy fireplace create a warm & welcoming space for family & friends. The kitchen is a true gem, showcasing a large island, brand-new quartz countertops, modern backsplash & plenty of space for cooking & entertaining. Upstairs, the primary suite offers a walk-in closet & corner soaker tub, perfect for unwinding after a long day. Two additional generous bedrooms & another full bathroom provide plenty of space for the whole family. A huge bonus room with vaulted ceilings completes the upper level, perfect for family movie nights or a kids’ play area. Fire up the BBQ, enjoy the private deck/patio surrounded by tall trees. (id:63502)
RE/MAX Elite
16204 Patricia Dr Nw
Edmonton, Alberta
Enjoy the amazing community of Patricia Heights! Walking distance to schools, play ground & splash park, ravine trails & river valley. FULLY renovated 4 level split in the heart of Patricia Heights features 4 bedrooms with the upper level hosting the primary bdrm with 3 pc ensuite bath, 2 additional bdrm's & 4 pc common bath. Main level hosts a formal living room, great room concept living, dining & kitchen with sliding door access to the rear deck, stacked laundry, 2 pc bath & den/bdrm. Basement is finished with a large family room & access to mechanical & crawl space storage. Recent renovations (2022) include shingles, furnace, HWT, windows, doors, flooring, kitchen cabinets, quartz counters, appliances, pot lights, main sewer line & back water valve, all bathrooms, eaves, soffits, rear deck. Recent upgrades AC/heat pump, attic insulation, fence house to garage, Hunter Douglas blinds. Completing this home is a 2 car detached garage, mature landscaping & huge back yard. BEAUTIFUL HOME!! (id:63502)
Maxwell Progressive
#8 4367 Veterans Wy Nw
Edmonton, Alberta
Welcome to The Terraces of Griesbach! You’ll love this beautifully maintained END UNIT offering over 1,900 sq ft, 3 bedrooms, 2.5 baths & a DOUBLE GARAGE. Charming curb appeal leads into a bright main floor with 9’ ceilings, rich hardwood & a cozy living room fireplace. The kitchen features ample cabinetry, stainless steel appliances, pantry & an island overlooking the dining area. A guest bath & mudroom complete this level. Upstairs boasts 2 spacious bedrooms (one with balcony), a 4-pc Jack & Jill bath & flex space. The top floor is your private LOFT PRIMARY SUITE with a walk-in closet & ensuite. The unfinished basement awaits your vision. Enjoy the HUGE fenced, landscaped yard with garage access. Steps to schools, Beaumaris Lake, parks, trails & shopping! (id:63502)
Maxwell Challenge Realty
#6 1030 Chappelle Bv Sw
Edmonton, Alberta
Welcome to your dream home in Chappelle! This beautifully upgraded bungalow boasts an expansive floorplan, offering the perfect blend of style and functionality. With 2 spacious bedrooms and 2 modern bathrooms, including a private ensuite, this home is designed for comfort and luxury. The newer paint, vinyl flooring, and sleek quartz countertops complement the stainless steel appliances, making the kitchen a true chef’s delight. Step outside to enjoy the large front yard sitting area, perfect for relaxing or entertaining guests. The new front glass door adds a modern touch, while the updated light fixtures throughout the home create a warm and inviting ambiance. Additional highlights include a double attached garage and access to serene walking trails and a nearby pond. As a resident of Chappelle Gardens, you’ll have exclusive access to fantastic amenities, including a splash park and ice rink—ideal for both summer and winter fun. Perfectly situated near shopping centers and public transit. (id:63502)
RE/MAX River City
#105 2072 Wonnacott Wy Sw
Edmonton, Alberta
Welcome to this Walker Lakes! This SPACIOUS 1638 SQ. FT Townhouse has 4 BEDROOMS, 2.5 BATHROOMS, ATTACHED DOUBLE GARAGE, CENTRAL A/C, 9 FOOT CEILINGS! This IMMACULATE HOME comes fully loaded with all the bells & whistles. As you enter your front door, you have access to your double garage, and you also have a bedroom/office. Going up to your second level you are greeted with modern herringbone style vinyl plank flooring, including a sleek built-in gas fireplace, laundry area, and powder room. The stunning kitchen is completely upgraded with 11 FOOT QUARTZ ISLAND, ELECTRIC RANGE, built-in microwave oven and so much more. The third level has 3 spacious bedrooms, including a large primary suite with walk-in closet and full ensuite with quartz tops. The other 2 bedrooms have their own full bathroom with quartz tops. Pride of ownership is evident throughout; this one won't last!! SHOWS 10/10 Located a 5-minute walk from Shauna May Seneca School. (id:63502)
Comfree
#305 11218 80 St Nw
Edmonton, Alberta
Discover comfort, convenience, and community in this move-in-ready 2-bedroom, 2-bath condo perfectly located near transit, schools, and green space. Featuring stylish vinyl plank flooring and neutral décor throughout, this home offers a spacious master bedroom with a walk-through closet and 4-piece ensuite, a well-sized second bedroom, in-suite laundry, and a large storage room. Enjoy your own private balcony in a quiet, well-maintained building with a strong community of long-term residents and central visitor parking. Walk to the LRT, grocery stores, and convenient shopping, with easy access to Concordia, NAIT, and MacEwan. Nearby amenities include Borden Park, the River Valley, Commonwealth Recreation Centre, East Edmonton Health Centre, and the Borden Natural Swimming Pool. With immediate possession available, this condo offers the ideal balance of lifestyle and location—don't miss out! (id:63502)
RE/MAX Real Estate
703 Sparrow Cl
Cold Lake, Alberta
This 5 bedroom walk out bi level located in highly sought after Nelson Heights walking distance to School and the BEACH! Cul de sac living means a great place for the kids to play and this home is built for family. Upgraded Engineered Hardwood floors, an open concept kitchen/living-room that goes on forever. Vaulted ceilings and large upper windows lets natural light pour into your main living space. Upper floor has two good sized bedrooms, main floor 4 pc bath and a Primary with ensuite and WIC. Lower level has laminate flooring and large family room with garden view windows and 2 more bedrooms. Walkout takes you to a lower patio and massive fenced back yard with great landscaping. The upper deck allows quiet nights for a BBQ with access directly off the kitchen. New Furnace 2022, New on demand Hot Water 2024. (id:63502)
Coldwell Banker Lifestyle
10149 122 St Nw
Edmonton, Alberta
Discover this exquisite 2-storey heritage stlye home in the heart of Wîhkwêntôwin, Edmonton's premier downtown community, surrounded by historical buildings, cafes, restaurants, art galleries, and boutiques. This 4-bedroom, 2.5-bathroom character home, zoned RM under the Area Redevelopment Plan (ARP), sits on a magical, elm tree-lined street, where summer canopies create an enchanting ambiance. The house next door, also listed and zoned RM, offers a rare opportunity for combined residential or commercial ventures. Step inside to find refinished maple hardwood floors, elegant coved ceilings that exude timeless charm. The open main floor features a living room, kitchen, den & 2 pc bath complete the main level. The inside of this house is charming and elegant. Need business space in downtown area, but don't want to pay the high cost rent for it? Great for an office, salon, clinic or any private practice. Endless opportunities for this amazing location. (id:63502)
Maxwell Devonshire Realty
10153 122 St Nw
Edmonton, Alberta
Nestled in the heart of Wîhkwêntôwin, Edmonton's premier community, this captivating 4-bedroom, 2-bathroom heritage style home is a rare gem zoned RM under the Area Redevelopment Plan (ARP). This character-filled residence sits on a picturesque, elm tree-lined street, where majestic canopies create a magical ambiance in summer. The house next door is also listed and zoned RM, presenting a unique opportunity for combined residential or commercial ventures. Perfect for a personal residence or professional office/business, this property blends timeless charm with modern upgrades. Step inside to discover refinished maple hardwood floors, elegant coved ceilings, anchors the inviting living space. The open main floor exudes warmth and sophistication, ideal for hosting or everyday living. The large hardwood staircase leads to a spacious basement featuring a family room, a generous bedroom, and a 4-piece bathroom. Updates include furnace, hot water tank, roof, air conditioning & electric (id:63502)
Maxwell Devonshire Realty
#236 3307 116a Av Nw
Edmonton, Alberta
Renovated 3 bedroom 1.5 bath 2 storey townhouse. Exterior building envelope will be completed. Recently renovated with vinyl plank flooring and paint this unit has no carpet, newer appliances and 1 energized parking stall. (id:63502)
Royal LePage Arteam Realty
10149 122 St Nw
Edmonton, Alberta
Discover this exquisite 2-storey heritage style home in the heart of Wîhkwêntôwin, Edmonton's premier downtown community, surrounded by historical buildings, cafes, restaurants, art galleries, and boutiques. This 4-bedroom, 2.5-bathroom character home, zoned RM under the Area Redevelopment Plan (ARP), sits on a magical, elm tree-lined street, where summer canopies create an enchanting ambiance. The house next door, also listed and zoned RM, offers a rare opportunity for combined residential or commercial ventures. Step inside to find refinished maple hardwood floors, elegant coved ceilings that exude timeless charm. The open main floor features a living room, kitchen, den & 2 pc bath complete the main level. The inside of this house is charming and elegant. Need business space in downtown area, but don't want to pay the high cost rent for it? Great for an office, salon, clinic or any private practice. Endless opportunities for this amazing location. (id:63502)
Maxwell Devonshire Realty
10153 122 St Nw
Edmonton, Alberta
Nestled in the heart of Wîhkwêntôwin, Edmonton's premier community, this captivating 4-bedroom, 2-bathroom heritage style home is a rare gem zoned RM under the Area Redevelopment Plan (ARP). This character-filled residence sits on a picturesque, elm tree-lined street, where majestic canopies create a magical ambiance in summer. The house next door is also listed and zoned RM, presenting a unique opportunity for combined residential or commercial ventures. Perfect for a personal residence or professional office/business, this property blends timeless charm with modern upgrades. Step inside to discover refinished maple hardwood floors, elegant coved ceilings, anchors the inviting living space. The open main floor exudes warmth and sophistication, ideal for hosting or everyday living. The large hardwood staircase leads to a spacious basement featuring a family room, a generous bedroom, and a 4-piece bathroom. Updates include furnace, hot water tank, roof, air conditioning & electric (id:63502)
Maxwell Devonshire Realty
62025 Rge Rd 421
Rural Bonnyville M.d., Alberta
Discover the perfect canvas for your dream home in River Ridge Estates! This 3-acre treed lot is your opportunity to craft a custom residence complete with a walk-out basement. Embrace the tranquil ambiance and privacy of this prestigious community. Building site is packed in preparation. This property has two entrances and lots of possibilities. Your vision awaits! (id:63502)
Royal LePage Northern Lights Realty
8511 80 Av Nw
Edmonton, Alberta
Rare gem in King Edward Park! Enjoy a beautifully landscaped front yard w/ a serene waterfall, perfect from your front porch. Morning coffee or breakfast on the back porch anyone? Interior main offers open-concept living featuring a spacious living/dining area, large den (or future bedroom), cozy stone fireplace, engineered hardwood, coffered ceilings, & a bright white kitchen w/ granite counters, s/s appliances, & a corner pantry. Unique layout offers a mudroom & a bathroom nicely tucked near the back entrance. Upstairs provides a large primary suite w/ walk-in closet, a 5-piece ensuite w/ water closet, two good size bedrooms, all w/ new carpet. Add a 4-piece bath & the convenience of an upper level laundry room to the mix as well. A side entry f/ finished basement includes another stone fireplace in your recreation area, a 4th bedroom, a full bath & more. Exterior offers porches, patio area, fenced yard, irrigation system & oversized heated garage. Close to Bonnie Doon Mall, schools, parks, & transit! (id:63502)
RE/MAX Elite
#211 1820 Rutherford Rd Sw Sw
Edmonton, Alberta
Looking for comfort, convenience, and the perfect location? This condo has it all! * 2 Spacious Bedrooms + 2 Full Bathrooms * In-Suite Laundry – No more shared machines! * 2 Parking Stalls – 1 Underground + 1 Surface Parking * Spacious Balcony * Lots of Visitor Parking – Stress-free for your guests * Car Wash Facility in Building * Indoor Garbage Chute – Clean & easy disposal * Unbeatable Location! * Only 50 meters to K–9 Catholic School * Close to Johnny Bright Public School * Walking distance to Superstore, shops & medical clinics * Quick access to Anthony Henday Drive and HWY 2 The kitchen offers ample counter space , while the master suite includes a walk in closet and full ensuite bath. Located near shopping, restaurants, parks, and transit, this professionally managed building ensures comfort and peace of mind. Move-in ready and a fantastic opportunity for first time homebuyers or investors looking for stylish, low-maintenance living in a prime location. Some pictures are virtually staged (id:63502)
Royal LePage Summit Realty
123 Fairway Dr Nw
Edmonton, Alberta
This is a RARE opportunity to secure a prime, pie-shaped lot backing directly onto the Derrick Golf Course, in Edmonton’s most desirable neighbourhood — Westbrook Estates! Whether you’re looking to move in today, expand over time, or start fresh with a custom build, this property offers unbeatable flexibility. The existing renovated home is bright, and move-in ready, making it perfect for a family, downsizers, or investors who want to rent it out while planning their next move. With panoramic east, south, and west exposure, this nearly 9,400 sqft lot is drenched in natural light and surrounded by serene views. This is more than just a property — it's a lifestyle. Located minutes from the prestigious Derrick Club, top-rated schools and also has quick access to the U of A and downtown. Live, expand or build – the choice is yours! Rare golf-course lots like this don’t come up often, so seize the opportunity to create your dream, your way, in Westbrook Estates. (id:63502)
Exp Realty
333 White Earth Earth St
Smoky Lake Town, Alberta
Welcome to the Keen House, a Beautiful, Craftsman Style Heritage Home built in 1931, Designated a Municipal Historic Resource by the Quaint, Small Town of Smoky Lake! Noted Features: High Gable Roof, Stucco Clad Exterior, Shed Dormers on front & rear, Enclosed Porch w/off facade entry from side steps, sitting rooms, hardwood flooring, wainscotting, columns & pilasters architrave & treillage, Doric column & railing on stairway, moulded trim, flat, single light transom on 2nd floor above bdrm. door. Main & Second Flr Bathrooms & Kitchen are NEW: 2023-2025, Electrical Panel upgraded to 100 amp service, Exterior paint NEW - Aug 2025, Chimney was repaired & a leak was fully remediated & repaired, Roof redone w/ new shingles in 2017, Gas HWT 2023, Pex Plumbing lines throughout, Sewer scoped & cleaned in 2022, Newer Windows in Kitchen, 3 new supports under porch. Courtyard, cute landscaping, fully fenced, space for Garage if desired, Backyard ARTISAN STUDIO!! AMAZING MOVE-IN READY, SMALL TOWN HOME w/HISTORY! (id:63502)
Maxwell Devonshire Realty
17 Longview Cr
St. Albert, Alberta
Visit the Listing Brokerage (and/or listing REALTOR®) website to obtain additional information. Visit the Listing Brokerage (and/or listing REALTOR®) website to obtain additional information. Beautiful, bright open concept bungalow in sought after Lacombe Park! 1200 sqft of thoughtfully designed living, backing a large park with trails to schools and Lacombe Park Lake. This home offers huge amounts of natural light in the open concept main floor which features two large bedrooms, master with a walk in closet and a new beautiful 3 pc ensuite, a large maple custom kitchen that boasts newer appliances, a large eat in dining space, an inviting living room and a main bath. The finished basement adds a family room, a large third bedroom, full updated bath, a versatile den/office/gym space. and laundry room with tons of storage. Updates include newer windows, furnace 2023, hot water tank 2023, Air conditioning 2024, shingles 2024. Enjoy a composite front deck, a newer rear deck plus an oversized double garage. (id:63502)
Honestdoor Inc
3010 49 St
Beaumont, Alberta
Welcome to a bright and inviting bi-level home in the sought-after community of Beau Val, Beaumont. Step inside and be greeted by vaulted ceilings and a flood of natural light that fills the spacious living and dining areas, creating an atmosphere that is both cozy and welcoming. This home features four bedrooms, 2 bathrooms (a convenient 4-piece cheater ensuite), and a functional layout that maximizes every square inch. Outside, the west facing yard is perfect for kids and pets, offering a fantastic space for play and relaxation, complemented by a double detached garage with handy alley access. Located on a quiet, family-friendly street, this property is just a short walk from local schools and close to all the amenities Beaumont has to offer. Your next chapter could begin right here. (id:63502)
Royal LePage Noralta Real Estate
142 Lakeland Drive
Spruce Grove, Alberta
Welcome to one of Spruce Groves most walkable and active communities! Lakewood is located on the East side of Spruce Grove, just a few minutes walking distance to Century Crossing which is home to retail shops, grocery stores, restaurants, local transit and more. Situated on a school bus route (hello early snow clearing), and backing green space, this five bedroom two bathroom fully finished bi-level has so much to offer! Upon entry you are met with a pristine and well maintained home featuring rich hardwood floors and large windows letting in sunshine all around! The home style offers itself to a variety of lifestyles from those looking to downsize in a quiet neighbourhood to the family who loves sending their kids out the back gate to enjoy the ODR in wintertime which can be seen from the kitchen window! Enjoy the paved trails the community offers connecting you to multiple green spaces, playgrounds and the community favourite - the outdoor rink! (id:63502)
RE/MAX Preferred Choice
9211 130 Av Nw
Edmonton, Alberta
Step inside & instantly feel at home in this warm & welcoming 4-bedroom beauty. The open floor plan invites connection, with a renovated kitchen that blends style & function—new stainless steel appliances, chic gold accents & space to add a moveable island. On the main floor, the enormous master feels like its own retreat, with space to unwind in a private sitting/TV area. An updated bathroom adds comfort. The finished basement offers incredible flexibility with a second kitchen, two additional bedrooms & a spa-like 5pc bath. Outside, mornings can be spent with coffee on the huge front verandah, while the fenced yard offers room for flowers, an apple tree & space for kids or pets to play. The oversized double detached garage & large parking pad fit all your toys—even a trailer or small RV. With upgraded vinyl windows, new shingles, new hot water tank, new plumbing manifold, new flooring & more, this home is move-in ready. As a 1st home or a downsize move, this is the place to grow, gather & make memories. (id:63502)
RE/MAX Elite
