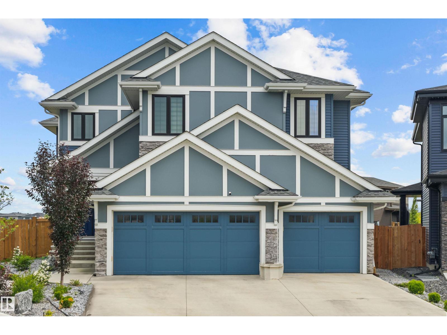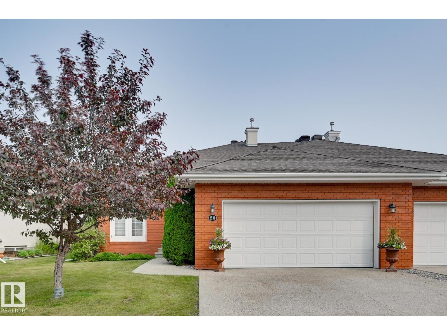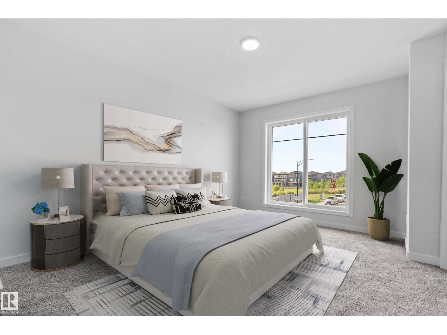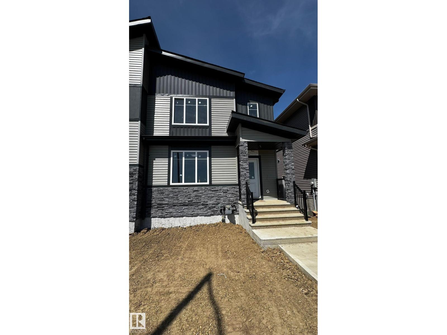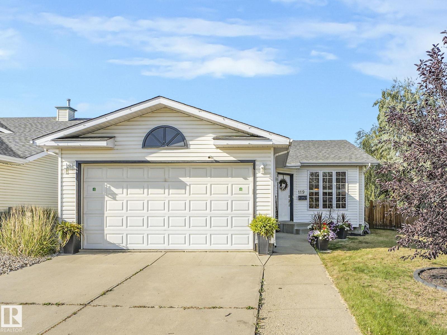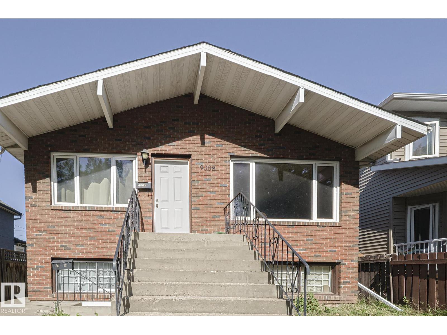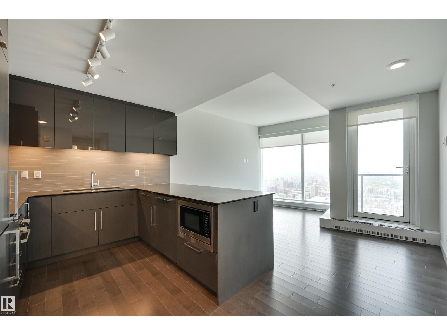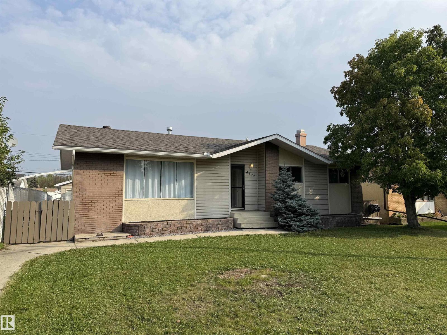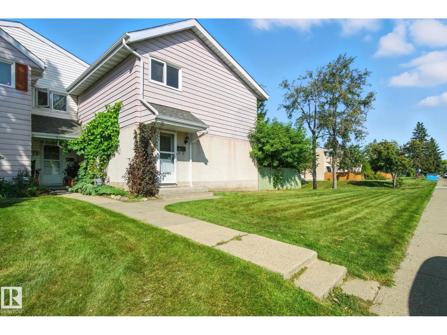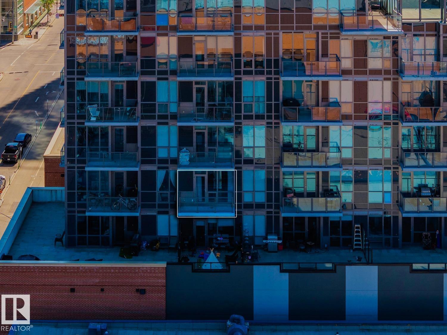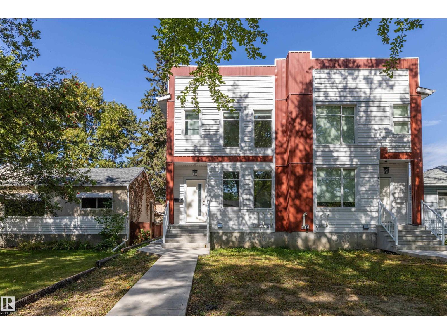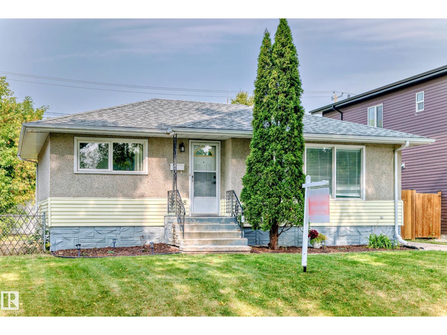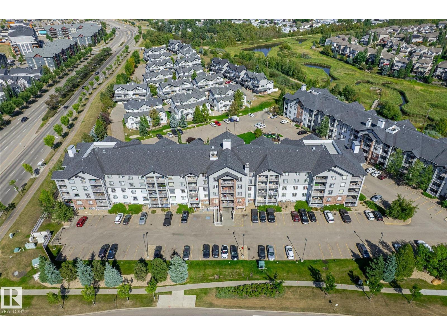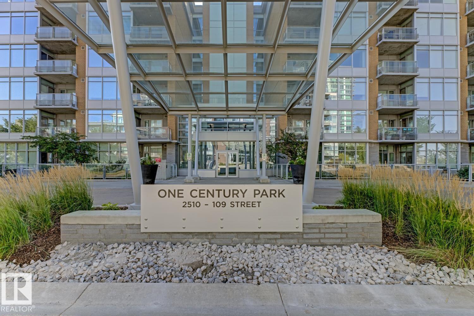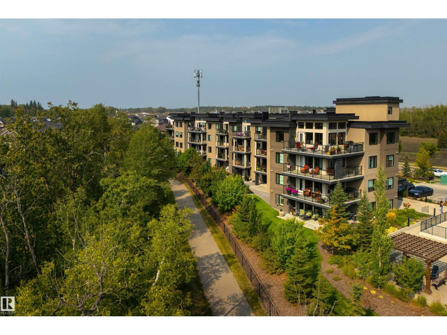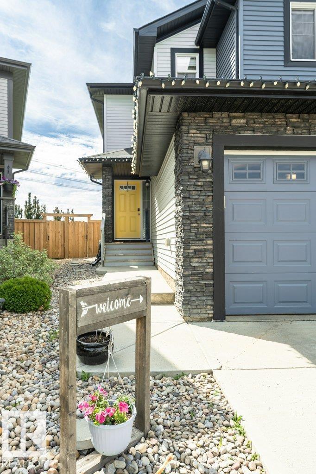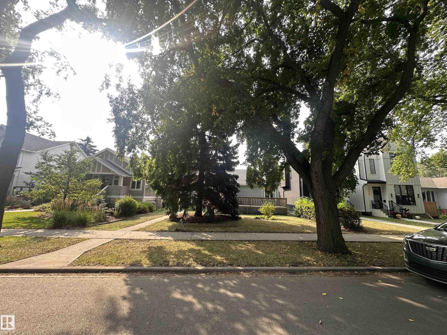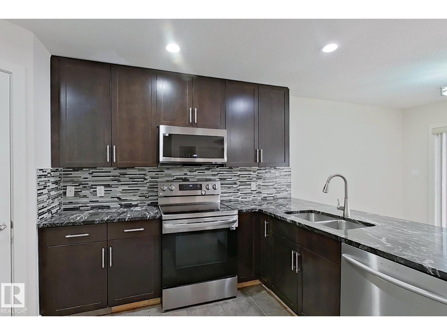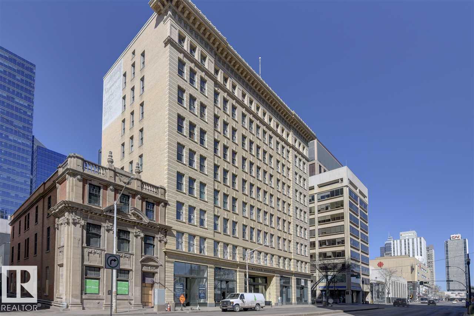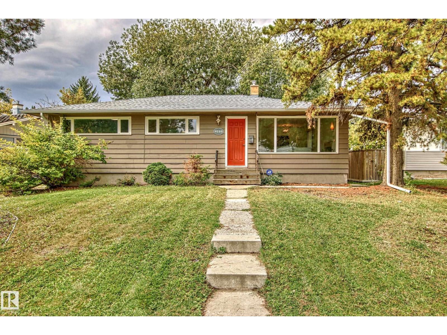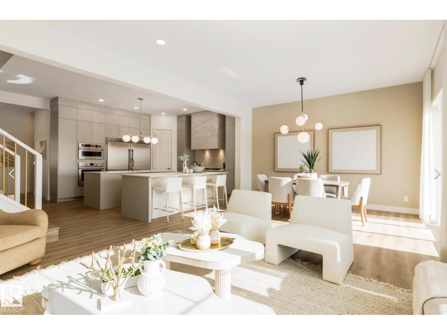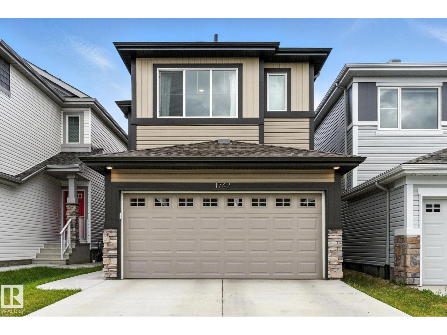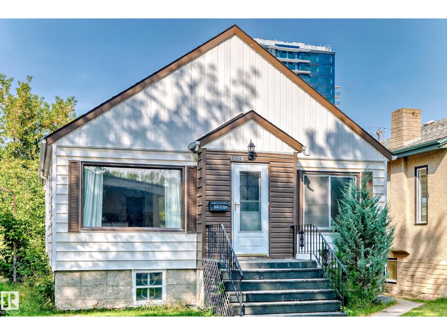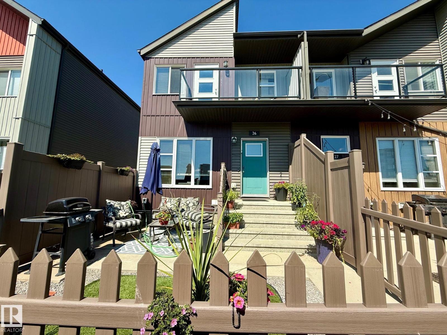6813 Knox Lo Sw
Edmonton, Alberta
NO BACK NEIGHBOURS, TWO PRIMARY BEDROOMS UPSTAIRS & FULLY FINISHED BASEMENT! Experience elevated living in the prestigious Estates of Arbours of Keswick. This exquisite home offers 5 bedrooms, 5 bathrooms, and almost 4,600 sq ft of luxurious living space. The main floor features a sunlit office, a chef’s dream kitchen with an additional spice kitchen, a large dining area, & a convenient dog wash station. Upstairs, you'll find 4 spacious bedrooms (2 master bedrooms), a large bonus room, and elegant finishes. The fully finished basement includes a 5th bedroom & full bathroom—perfect for guests or extended family. Enjoy year-round comfort with central A/C and a heated triple attached garage. Step outside to a massive private yard with no rear neighbours attached to your fence—ideal for relaxing or entertaining. Just a 2-minute walk to Joey Moss School, steps to trails, stores, this home combines upscale design w/ everyday convenience. A rare opportunity in one of Edmonton’s most sought-after communities! (id:63502)
Exp Realty
#20 1225 Wanyandi Rd Nw
Edmonton, Alberta
Discover the ultimate blend of comfort, elegance, & security in the gated community of Eagle Point! Low-maintenance living at its finest, this exclusive enclave offers lock-&-leave convenience for travel while surrounding you w/ beauty & sophistication. Step inside this 1,916 sq. ft. half duplex bungalow & be greeted by a striking circular foyer leading to a versatile den/bdrm. The open-concept design features soaring 12’ ceilings in the living & dining areas, creating an expansive, light-filled atmosphere ideal for both entertaining & everyday living. The kitchen is a chef’s dream, complete w/ s/s appliances, gas cooktop, granite island & walk-in pantry. Expansive windows bring the outdoors in, while the 23’ deck is the ideal setting for morning coffee or evening sunsets. Unwind in the spacious primary suite, featuring a spa-like 5-pc ensuite w/ luxurious glass shower. Just steps away from serene river valley trails & private golf club, this home combines the best of nature & secured urban living. (id:63502)
RE/MAX Excellence
RE/MAX Elite
6373 King Wd Sw
Edmonton, Alberta
Brand new custom-built home by Art Homes in the heart of Keswick with LEGAL basement suite - ideal mortgage helper or investment opportunity! This stunning property offers 6 spacious bedrooms and 4 full bathrooms, including a main floor bedroom with full bath perfect for guests or multi-generational living. LEGAL basement suite features its own kitchen, laundry & separate entrance - ready to generate rental income immediately. Thoughtfully designed with tons of upgrades, large windows, and a modern open-concept layout that floods the home with natural light. This is the perfect blend of style, functionality, and investment potential - all under $550K. Don't miss your chance to own in one of Edmonton's fastest-growing neighbourhoods! (id:63502)
Exp Realty
3610 39 Av
Beaumont, Alberta
GST REBATE APPLIES!! BRAND NEW HALF DUPLEX IN BEAUMONT, IMMEDIATE POSSESSION AVAILABLE, MAIN FLOOR BEDROOM & FULL BATHROOM , DOUBLE DETACHED GARAGE, SEPARATE SIDE ENTRANCE FOR FUTURE DEVELOPMENT. Welcome to this beautifully built home by Efficient Homes offering over 1,600 sq. ft. of modern living. Featuring 3 bedrooms, bonus room and quartz countertops. Enjoy a DOUBLE DETACHED GARAGE and basement with two windows ready for future development. Located in a family-friendly community just opposite to future schools, parks, and shopping nearby. Don’t miss your chance to own this versatile and stylish home! Whether you're a growing family, a first-time homebuyer, or an investor seeking a quality property with income potential, this home checks all the boxes. (id:63502)
Maxwell Polaris
119 Deer Ridge Dr
St. Albert, Alberta
EXCEPTIONAL BUNGALOW - DEER RIDGE PARK LOCATION! Steps from outdoor rink, walking trails, park, basketball court & 3 schools nearby. Stunning open main floor perfect for entertaining: living room w/ gas fireplace, chef-style kitchen w/ large island & eating bar. Features include; Air conditioningPrimary suite w/ walk-in closet, 2 additional bedrooms, fully developed basement w/ family room, office space, 2 more bedrooms & storage. Fully fenced outdoor paradise w/ mature trees, deck w/ gazebo, huge aggregate pad for play/entertaining. Double garage + extra parking. This home is a true gem with many upgrades. (id:63502)
RE/MAX River City
9308a & 9308b 109a Av Nw
Edmonton, Alberta
This fully renovated up-and-down duplex offers incredible value as a turnkey investment property. Renovated top to bottom, upgrades include both kitchens, flooring, lighting, windows, shingles, and separate high-efficiency furnaces for each suite. The upper level also features central air conditioning for added comfort. The main floor showcases a spacious eat-in kitchen, a large family room, three generous bedrooms, and a 4-piece bath with recent updates. The lower level mirrors this layout with another bright eat-in kitchen, a large family room, three bedrooms, and a modern 4-piece bathroom. Each suite has its own laundry, gas meter, electrical panel, furnace, hot water tank, and separate entrance, making this a fully legal and self-sufficient setup. A shared double detached garage adds convenience, while the property’s location provides easy access to downtown, public transit, and all amenities. With immediate possession available, this truly is an investor’s dream property! (id:63502)
Exp Realty
#3412 10360 102 St Nw
Edmonton, Alberta
Welcome to LEGENDS PRIVATE RESIDENCES, the pinnacle of luxury condo living in Edmonton’s vibrant Ice District. This west facing one bedroom suite offers an open-concept design with a spacious kitchen featuring Quartz countertops, high-end built in Bosch & Miele appliances, a breakfast bar, and tons of cabinets. Floor-to-ceiling windows fill the space with natural light and provide breathtaking southwest exposure. Enjoy magnificent views from the balcony 34 stories high over the city!. The primary suite boasts a luxurious 4-piece ensuite, custom outfitted closet and cabinet in bedroom. Titled underground parking stall included. Access to exclusive JW Marriott amenities—spa, pool, steam room, and Archetype Gym. The residence club with a rooftop patio, billiards lounge, conference room, and 24/7 concierge. Enjoy direct access to the pedway system, Rogers Place, Ice District Plaza and fine dining. Live the ultimate luxury lifestyle! (id:63502)
RE/MAX Real Estate
4872 54 Av
Drayton Valley, Alberta
This beautifully renovated family home offers space, functionality, and modern upgrades throughout! Featuring 4 spacious bedrooms & 2.5 bathrooms, this home is perfect for growing families or those who love to entertain. Step inside & be impressed by the upgraded kitchen cabinetry in the expansive eat-in kitchen ideal for family meals and gatherings. The main floor laundry adds everyday convenience, while the newer washer and dryer ensure modern efficiency. Enjoy cozy evenings by the gas fireplace upstairs or retreat downstairs to relax by the wood-burning fireplace, adding charm and warmth to the lower level living area. The home’s fantastic floorplan offers a seamless flow between rooms, with thoughtful touches like the primary bdrm’s cheater door providing direct access to the 4-piece main bath for added privacy and comfort. Outside, you'll love the massive lot with plenty of room for kids to play or pets to roam. The oversized 24x26 detached garage with 220 wiring is a dream with RV parking adjacent! (id:63502)
RE/MAX Vision Realty
7f Callingwood Co Nw
Edmonton, Alberta
STOP paying rent and get into home ownership in this great 3 bedroom condo in West Edmonton! This corner unit feels like home and you can park right outside your front door. The main floor has a large living room with big window for tons of natural light. The kitchen is updated and has plenty of storage. Plus a great size dining area with more built in store and room to expand to host family and friends! Upstairs you'll find the large master bedroom with built in storage. 2 more bedrooms are great for kids, guests or working from home. 4pc bathroom! Basement is fully developed for additional living space! Perfect for setting up a TV room, gaming area or even some workout equipment. INSUITE LAUNDRY! Ourdoor space is fully fenced and with some nice trees, it's like your own private oasis! Close to parks, YMCA, library and easy access to Whitemud to get everywhere you need to go!!! Some photos are virtually staged. (id:63502)
RE/MAX Real Estate
#604 10238 103 St Nw
Edmonton, Alberta
THE ULTIMA - in the heart of the YEG ICE District. Can you imagine walking to work every day & living the ultimate downtown lifestyle! Over 444sqft of finished living space – 1 BEDROOM – LIVING ROOM, KITCHEN, DINING AREA, 3 piece bathroom, in-suite LAUNDRY, storage & UNDERGROUND PARKING stall all included. Step inside this extremely well-designed condo & you will love the fully equipped kitchen with ample storage & prep space - open to kitchen is the dining area. Sit & relax in the living room enjoying the downtown views. Through the patio doors – the spacious outdoor living space has views of all city life. Back inside the master bedroom is good size with additional storage – laundry & 3 piece bath complete this condo. Walk to every amenity – restaurants, cafes, movies, concerts & sporting events! **Pet policy: allows 1 cat or 1 dog (when full grown weighs less than 14 kg -30 lbs or isn't more than 15 inches at the shoulder)** (id:63502)
RE/MAX River City
7540 81 Av Nw
Edmonton, Alberta
This modern 2-storey semi-detached home in King Edward Park features a LEGAL BASEMENT SUITE with SEPARATE ENTRANCE, offering excellent potential for rental income or multi-generational living. The main floor includes a bright living room with feature wall and fireplace, a dining area, a stylish kitchen with centre island, a versatile den/office that can also serve as a bedroom, and a half bathroom. Upstairs, you’ll find three bedrooms and two full bathrooms, including a spacious primary suite with a walk-in closet and ensuite, along with convenient upper-floor laundry. Large, well-placed windows throughout the home create an airy, open feel and allow plenty of natural light to flow in. The fully finished adds even more value with a fourth bedroom, full bathroom, second kitchen, second living room, and its own laundry. With 9’ ceilings, LED lighting, fireplace, double detached garage, this home combines modern comfort with the charm of the established King Edward Park community. (id:63502)
Century 21 Smart Realty
4038 113 Av Nw
Edmonton, Alberta
Gorgeous renovated bungalow with newer kitchen, stainless appliances, bathrooms,vinyl plank flooring and bathrooms, mechanical,electrical and shingles all done and more!. Shows a 10! Quick possession and next door new skinnys so builders can make 2 lots and build. (id:63502)
Royal LePage Arteam Realty
#111 40 Summerwood Bv
Sherwood Park, Alberta
2 bedroom plus den located close to shopping, transportation, Hospital and walking trails! This freshly painted unit comes with 2 parking stalls one of which is right beside the visitors parking. Well thought out floor plan has the bedrooms on opposite sides of the unit and 2 full bathrooms its perfect for roommate or a rental. The large den can be used as an office, formal dining or a second sitting room. Open concept unit has a gourmet kitchen equipped with stainless steel appliances and a large island with eating bar (Brand new fridge to be installed). The master has a large walk through closet leading to a full 4 piece bath. There is luxury vinyl plank just installed throughout the unit and baseboards are newer as welli. The laundry/storage room is quite large and could be used as a pantry also. The private patio is off the living room and perfect for relaxing and BBQs. (id:63502)
Royal LePage Summit Realty
#405 2510 109 St Nw Nw
Edmonton, Alberta
This Bright Top floor condo has a gourmet kitchen with granite countertops, stainless steel appliances with a gas stove and a large island which is perfect for entertaining! The spacious bedroom has a walkthrough closet with direct access to your spa bathroom with both shower and soaker tub. This well maintained unit has an electrical fireplace and a balcony with a gas line for your BBQ. There is an underground parkade alongside your titled parking spot and personal storage. Steps away from Century Park LRT, the YMCA, and major highways. Condo Fees include all utilities. (id:63502)
Initia Real Estate
#110 5029 Edgemont Bv Nw
Edmonton, Alberta
Welcome to The Parc at Edgemont Ravine, where this elegant two-bedroom suite blends luxury with nature. Step outside and enjoy the tranquil, tree-lined ravine trails right at your doorstep. Inside, the open-concept main floor design features new engineered hardwood floors and a chef’s kitchen outfitted with premium GE CAFE appliances, including an induction range and convection microwave. Beautiful ash cabinetry, quartz countertops, and a generous breakfast bar make both cooking and entertaining a pleasure. The spacious primary bedroom offers a walk-through closet and a stylish 3-piece ensuite. The second bedroom doubles perfectly as a home office. Convenience continues with two underground parking stalls (one titled, one oversized), plus two titled storage cages and two additional titled storage rooms—a rare find! Stay comfortable year-round with in-suite fan coil heating and cooling. Nearby shopping plazas offer everything from dining to wellness services & shopping needs. (id:63502)
RE/MAX Excellence
8727 Carson Wy Sw
Edmonton, Alberta
Welcome to this beautiful 2-storey, double attached garage home located in the desirable neighborhood of Creekwood Chappelle! This clean & well kept home is located in a quiet cul-de-sac, on a rare pie shaped lot,& only a 5 minute walk from a School! The huge south facing yard provides all day sunshine, perfect for relaxing on the large composite deck! Inside, the main floor offers a bright dining room & a spacious family room with a gas fireplace. The kitchen includes ample counter space, SS appliances & a huge walk through pantry. A 2pc bath & 2 coat closets complete the main floor area. The second floor boasts a large primary bedroom with a walk-in closet & 4pc ensuite, two additional bedrooms, a second 4pc bath, bonus room & convenient upstairs laundry! The partially finished basement provides plenty of storage & awaits your final touches! Additional features include central AC, Hunter Douglas window coverings, 220V power/heater in garage, hard wired security system & a backyard shed. (id:63502)
Right Real Estate
14019 106 Av Nw
Edmonton, Alberta
Incredible opportunity to improve an existing bungalow style home with double garage or build a dream home on this beautifully situated lot. Surrounded by mature trees, well maintained properties, wide street and easily accessible back alley. Great neighbourhood of Glenora with convenient access to main routes and vibrant life of Downtown. (id:63502)
Century 21 All Stars Realty Ltd
15135 31 St Nw
Edmonton, Alberta
Price reduced by $5000. Airconditioned home with almost 2000 sf of living space is RENOVATED recently. Freshly painted, Vinyl planks replaced the Carpet on main, upper levels and stairs. Ready to move in. Separate entrance to the finished basement with a kitchen, a bedroom, living - dining area and a full washroom. House offers 4 Bedrooms, 3.5 Washrooms, 2 kitchens (one in basement), bonus and 2 living rooms (one in basement). A huge window in the stairs makes it a bright home. Freshly painted and cleaned will surely appeal you. (id:63502)
Royal LePage Summit Realty
#808 10134 100 St Nw
Edmonton, Alberta
Experience elevated downtown living in this beautifully updated north-facing loft in the iconic McLeod Building Built in 1915 and designated as a Provincial Historic Resource, this landmark was constructed with such precision and quality that it still stands today as a symbol of Edmonton’s early 20th-century growth and architectural ambition. Perched above the bustle, Unit #808 offers a peaceful urban retreat overlooking Rice Howard Way, where leafy summer trees, vibrant patios, and pedestrian charm set the scene. Inside, you’ll enjoy a spacious open-concept layout flooded with natural light, soaring ceilings, and character-rich original wood-framed windows. Recent upgrades with a renovated kitchen with modern appliances, stylish flooring and tilework. The condo combines timeless heritage with modern convenience — and the condo fees include power, heat, and water, adding value and ease to your lifestyle. You’re just steps from the LRT, bus routes, and some of Edmonton’s most notable landmarks. (id:63502)
Maxwell Heritage Realty
9210 157 St Nw
Edmonton, Alberta
Welcome to this cozy bungalow in the mature neighborhood of Meadowlark Park, in West Edmonton. With a short drive to Shopping/Restaurants and a quick commute to the Whitemud freeway, river valley or WEM, it's a great central location for a starter home or revenue property! When you step inside you’ll notice the ample amount of sunlight on the main floor that features 3 bedrooms, updated bathroom and good size living area. The kitchen has plenty of storage and the back door allows for another entry if wanting to have a separate suite! The basement is partially finished with one developed bedroom and a full bath, with another bedroom roughed in just needing completion. The home sits on a good sized lot with a private backyard to relax in and make your own. Shingles installed in 2019, sewer line updated with back flow valve put in 2015. New Hot Water Tank in June. Close to great schools, parks and new LRT coming in near future. (id:63502)
Maxwell Challenge Realty
75 Riverhill Cr
St. Albert, Alberta
BRAND-NEW & SMARTLY DESIGNED FOR TODAY’S MODERN LIVING! Homes By Avi welcomes you to Riverside St. Albert! A community filled with walking trails & parks plus; all local amenities are just a hop away. This home is SPECTACULAR! Prime location backing onto park w/back 10x12 deck. Features 3 bedrooms, 2.5 baths & double garage w/access to walk-thru mudroom/pantry. Welcoming foyer transitions to impressive GREAT ROOM adorned with luxury vinyl flooring, electric fireplace, large windows for array of natural light & warm, inviting colour palette. Chef’s kitchen is a masterpiece with double islands, abundance of soft close cabinetry, quartz countertops throughout & robust appliance allowance. Upper-level family room is a cozy space for your family to retreat! Owner’s suite with double door entry is your private escape featuring a luxurious 5 pc ensuite w/dual sinks, stand-a-lone soaker tub & massive WIC. 2 spacious jr. rooms each with WIC. Large laundry room with solid MDF shelving & 4 pc bath. OUTSTANDING!!! (id:63502)
Real Broker
1742 Erker Wy Nw
Edmonton, Alberta
Sophisticated design meets everyday functionality in this impeccably finished 2-storey home. The main level features luxury vinyl plank flooring and an airy open-concept layout with 9 foot ceilings, anchored by a beautifully designed kitchen. Built for both style and efficiency, the kitchen features elegant quartz countertops, a peninsula island, soft-close cabinetry, stainless steel appliances, and a large walk-in pantry.. Natural light pours into the adjoining dining area and living room through oversized windows, creating a warm and welcoming space. A 2pce bathroom adds convenience and completes the main floor. Upstairs is a thoughtfully laid-out second level with 3 bedrooms, a versatile bonus room, conveniently located laundry, and a spacious primary bedroom with a large walk-in closet and private 3pce ensuite. Enjoy the fully landscaped and fenced backyard complete with a newly built deck. The home will keep you comfortable year round with the central A/C & HRV system. Quick Possession available! (id:63502)
Royal LePage Noralta Real Estate
10510 79 Av Nw
Edmonton, Alberta
Great location in Queen Alexandra! Walks to busy Whyte Ave/University makes this property top market rents! This fantastic, renovated bungalow features two bedrooms up, one down, two kitchens, two living rooms & two bathrooms. Main floor offers bright, south facing living room with hardwood floorings. Kitchen with large counter & nice backsplash tiles adjacent to dining area. Two bedrooms & a 4pc bathroom. Main floor share laundry area. SEPARATE BACK DOOR ENTRANCE leads you to a FULLY FINISHED BASEMENT comes with third bedroom, second living room, second kitchen & utility room. Upgrades during years: shingle & furnace (yr 2012), hot water tank ( yr 2023) & newer floorings. Large yard & 3 car parking at the back. This house is just minutes to University of Alberta, Queen Alexandra school, Allendale School, Scona High School, Whyte Ave, River Valley, public transportation. Perfect for LIVE IN or RENT for years and rebuild on a RF3 Zoning! Don't miss out this great opportunity! (id:63502)
RE/MAX Elite
#26 4470 Prowse Rd Sw
Edmonton, Alberta
Upon entering this former show home you'll immediately be impressed by the cozy fireplace and stylish wall paper feature wall in the living room, which is open to the large kitchen, complete with stainless steel appliances and dining area. The whole area is flooded with bright natural light from all of the huge windows. There is also a half bath and access to the lower level with tons of storage and double garage. Upstairs is where you'll find the laundry area conveniently located between the 2 primary bedrooms each with their own ensuites. The larger of the two having a walk-in shower in the ensuite, a walk-in closet and access to the south facing balcony perfect for morning coffee or a glass of wine and a good book to unwind in the evening. The low maintenance front yard with artificial grass and concrete patio screams curb appeal. Pet friendly, low condo fees and close to everything, including the airport (15 mins), makes this an ideal location. Freshly painted and professionally cleaned! (id:63502)
Homes & Gardens Real Estate Limited
