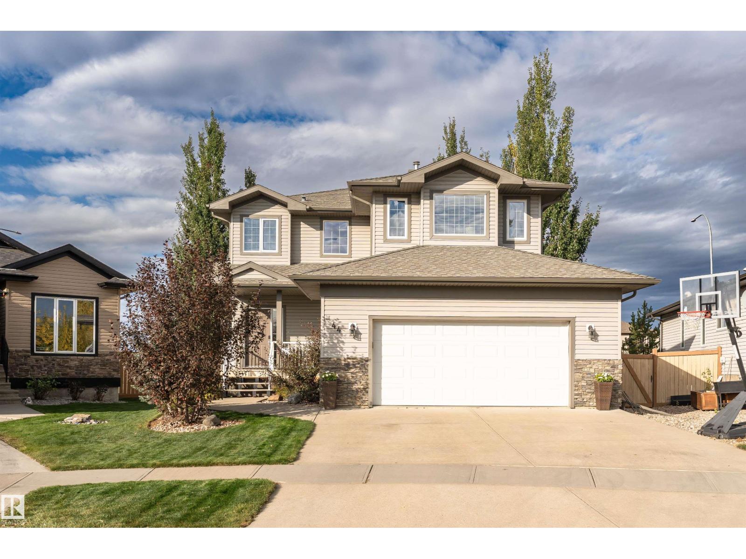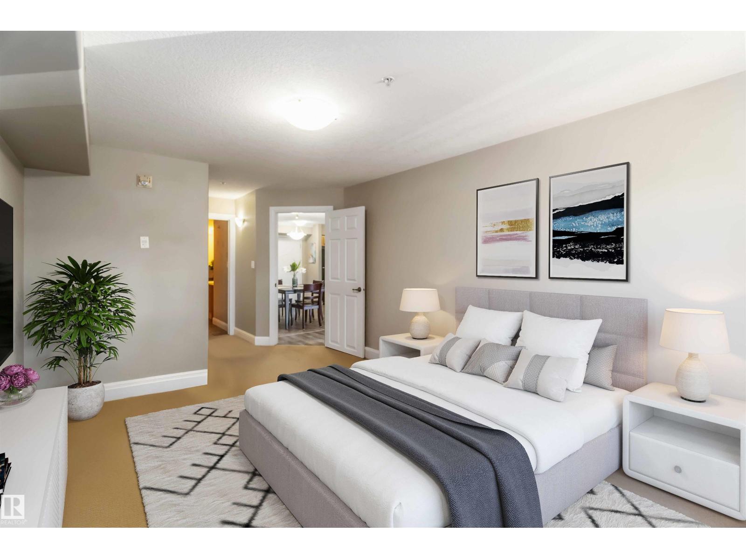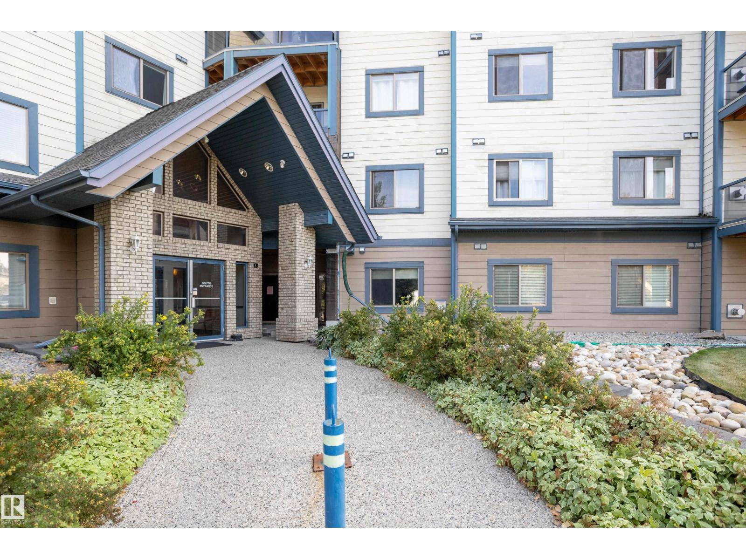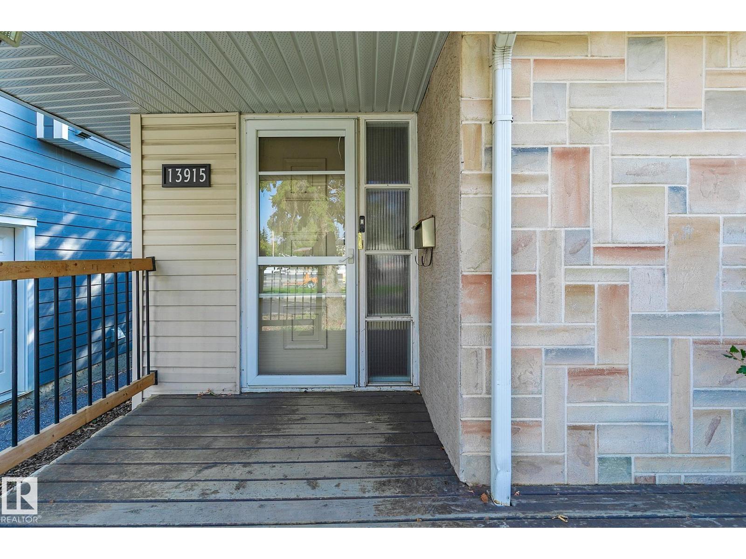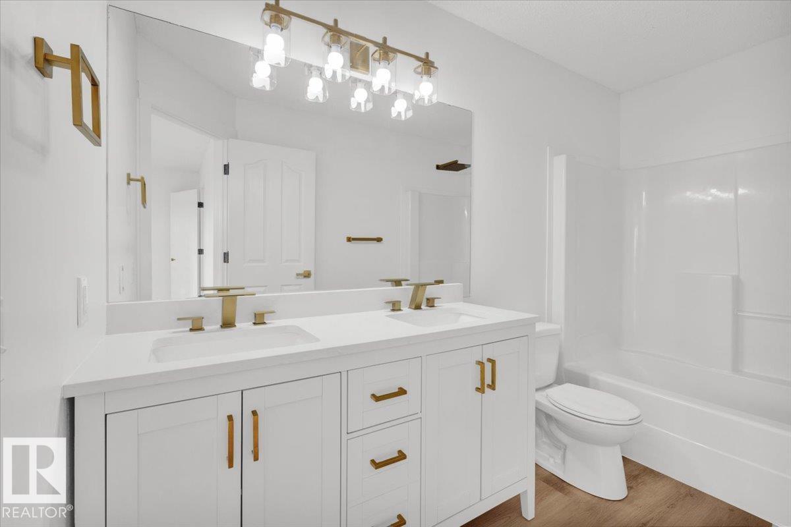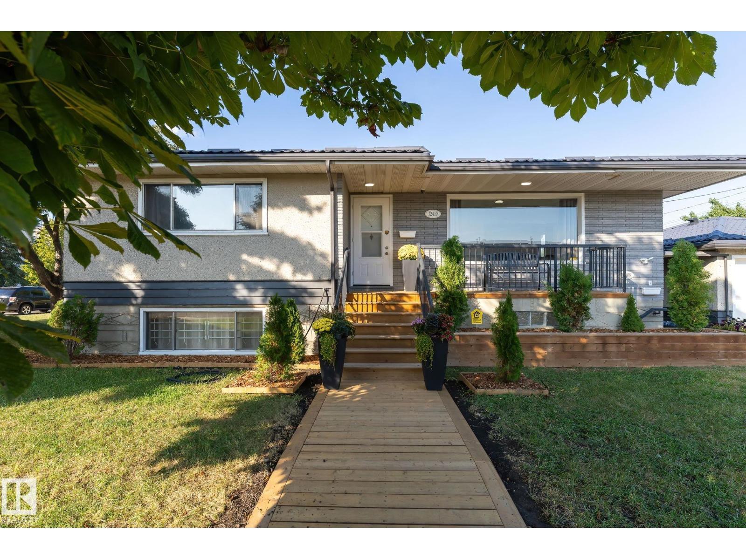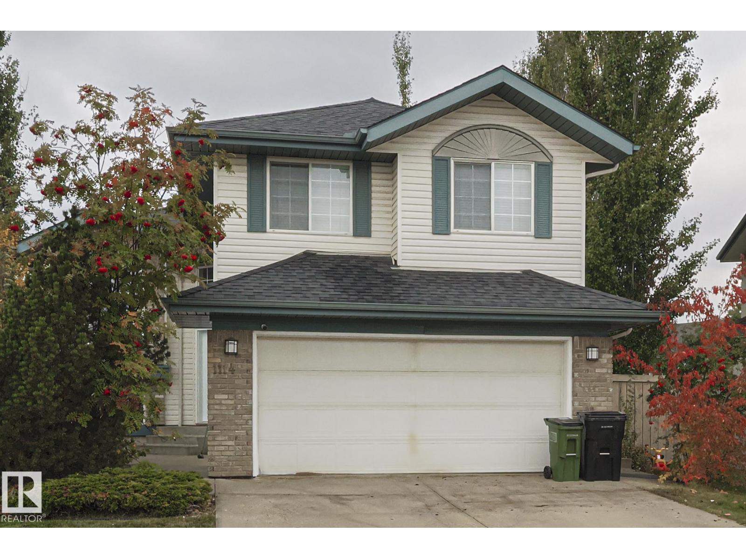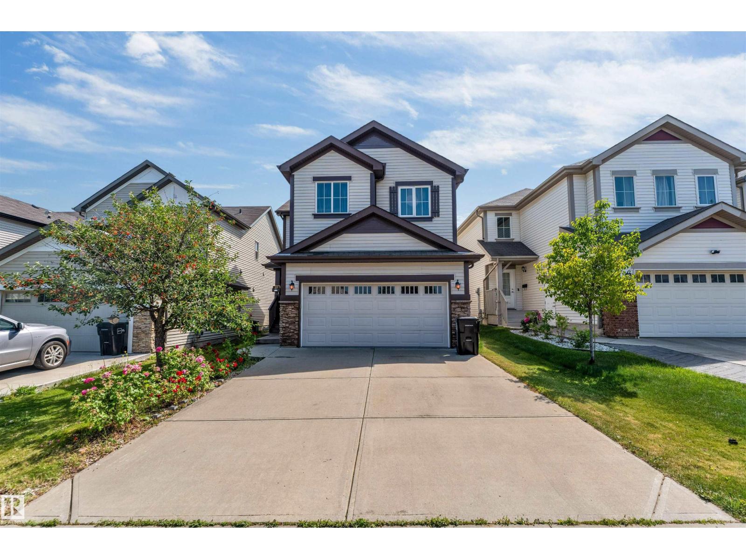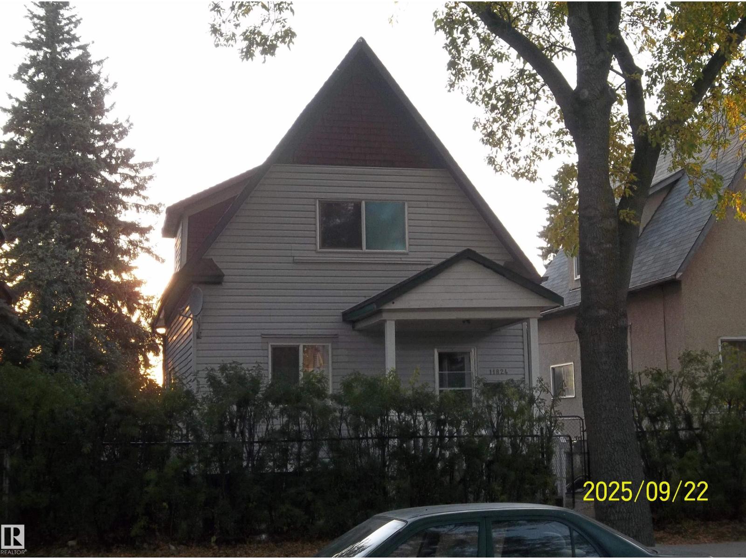44 Walters Pl
Leduc, Alberta
Welcome to Windrose in family oriented Leduc! Widely regarded as Leduc's Premier Community. Windrose offers architecturally controlled streetscapes that link to the community's professionally planned parks, community lake & multi-way path system. This gem is tucked away on a quiet street. Over 1900 Sq. Ft. PLUS a FULLY DEVELOPED BASEMENT. Built by Jacob's Construction. FEATURES INCLUDE: 4 Bedrooms, 4 Bathrooms. Spacious Bonus Room & Oversized Garage. UPGRADES & EXTRAS: 9 Ft Ceilings, Rich Hardwood Flooring, Contemporary Tile, Fireplace w/ Mantle/ Nook. Abundance of Quality Kitchen Cabinetry, Corner Pantry, Large Kitchen Island. Master Bedroom Features a Walk-in Closet & Ensuite Bath w/ a Jetted Tub. Additional Features: Front & Rear Maintenance Free Decks, Professionally Landscaped & Fenced. No Neighbors Behind Property. Ownership Includes: Leading Brand Name Stainless Appliances, Front Load Washer/ Dryer, Built-in Vacuum System, Custom Window Coverings PLUS a Flat Screen TV in the Master. (id:63502)
Exp Realty
#210 13111 140 Av Nw
Edmonton, Alberta
This 2-bedroom, 2-bathroom condo is the lowest-priced unit in the building! Offers incredible value! Featuring a functional open-concept layout with crown mouldings, California knockdown ceilings, and a low-maintenance deck, this home blends style and practicality. The spacious kitchen boasts rich maple cabinetry, black appliances, a breakfast bar, and a dedicated dining area. The living room is upgraded with laminate flooring, while the bedrooms feature cozy wool carpets. The primary suite comfortably fits a king bed and includes a walk-in closet plus a luxurious 5-piece ensuite. A second bedroom and full bath add versatility for family, guests, or a home office. With southwest-facing exposure for plenty of natural light, in-suite laundry, heated underground parking, and a storage cage—all in a pet-friendly, professionally managed building near every amenity—this one is a standout. (id:63502)
Real Broker
#324 2903 Rabbit Hill Rd Nw
Edmonton, Alberta
A 3 BEDROOM CONDO....HARD TO FIND BUT IT'S HERE! This is a TRUE 3 Bedroom-not a 2 Bedroom & Den. In the desired community of Hodgson, this OUTSTANDING Condo in the Grande Whitemud Oaks has just been upgraded and is MOVE IN READY! The bright, open plan features a LARGE Living room with a gas fireplace, a functional Galley Kitchen, a BIG dining room, in-suite washer/dryer, and an en-suite with a walk in shower. Other highlights include New LVP flooring, New paint, 1-Underground stall AND a convenient outside parking stall that you or your guests can use. This well run complex ammenities include an exercise room, a guest suite and a social room. In a GREAT Riverbend location, you are in close proximity to shopping, GREAT schools, the Terwillegar Rec. Center, ravine walking trails, a dog park and have easy access to the Whitemud and Henday Freeways. The condo is perfect for First Time buyers, Investors, a growing family, or down sizers wanting a unit with SIZE that they can lock and leave. THIS IS THE ONE! (id:63502)
Maxwell Challenge Realty
13915 102 Av Nw
Edmonton, Alberta
Welcome to Glenora! First time home buyer? Investor? Rent & Hold? This home can be your everything! Conveniently positioned on a service road, this versatile property offers an abundance of parking & comfortable living in one of Edmonton's most coveted neighborhoods. Offering 3+2 bdrms & 2 full bthrms in addition to a separate entrance; this is the home of endless opportunities. Large front window blends light &comfort while the bricked fireplace creates cozy character. A well positioned kitchen with eat in nook creates an atmosphere for the best living & entertaining. The bsmnt recreation space could be appointed with a lovely wet bar or kitchen...with some of the rough in's currently existing! Nearby walking trails, excellent schools, bus routes, LRT, dwntwn, the river valley and all of the glorious amenities across the street! Everything at your fingertips! Can be purchased with house next door (13919 102 Ave) for a total parcel of 1225M2. RM23 Zoning. Versatile, valuable...be your own visionary! (id:63502)
RE/MAX Excellence
14050 159a Av Nw
Edmonton, Alberta
This is your lucky day! You just found what you are looking for. Beautifully and fully renovated 2 story home with a fully finished basement in the great neighborhood of Carlton. This house offers space that you need with a designer's touch! Brand new flooring, paint, washrooms, fixtures, and more. Shingles are 4 years old, hot water tank is 3 years old, and garage heater is 4 years old. Main floor offers a nice open concept with a fresh kitchen, big living area, and a washroom with laundry room. Upper floor has a big primary bedroom with a 5-piece en-suite washroom. 2 additional great sized bedrooms with a 4-piece washroom. The fully finished basement gives you a bedroom, living room, and full washroom. You will definitely appreciate the heated double attached front garage in our cold winters! To top it up, you get the Central Air Conditioner to enjoy the hot summer days at home. Come see the house and you will definitely fall in love with it. Don't miss out on this! (id:63502)
The E Group Real Estate
12410 134 Av Nw Nw
Edmonton, Alberta
Exceptional UP/DOWN DUPLEX with SIX BEDROOMS located on a quiet street in the sought-after neighbourhood of Kensington. This home has many upgrades including metal roof with lifetime warranty, main floor with all new appliances, paint, sinks, faucets, floors, new garage heater and so much more! Lower Level consists of 3 additional bedrooms, kitchen, living room, storage and laundry facility. Separate entrance to the basement for convenience and a boiler to efficiently heat the entire home! This duplex is situated on a generous corner lot, making it an attractive investment opportunity or holding property for future development. Close to shopping, bus routes and schools, don’t miss your chance to own this remarkable investment property or multigenerational family home! (id:63502)
Mcleod Realty & Management Ltd
1114 116 St Nw
Edmonton, Alberta
Beautiful Family Home in the mature neighbourhood of Twin Brooks! Vaulted ceilings, custom design and finishes, MASSIVE PIE shaped lot in a CUL DE SAC w mature trees, fire pit, and SO MUCH SPACE! This is a CUSTOM-MODIFIED BI LEVEL 5 Beds, 3 Baths, gas fireplace. New Paint! These properties are rare in Edmonton. Walk in to BRIGHT and OPEN vibes. sunnnnshiiiiine...Glass railings, open vaulted living room, GIANT windows, light and bright kitchen w ss appliances and a plenty of cupboard space! Large primary bedroom w a 4 pc ensuite. 2 more big bedrooms up a few steps and another 4 pc bathroom. HUGE Basement, HUGE WINDOWS, plenty of light, Cozy Corner Gas Fireplace, 4th and 5th bedrooms great size, 3rd bathroom w a shower. Wide open Family room! UNREAL backyard. Room for a trampoline, firepit, maybe go build a huge shed/workshop, perennials for days! Big Beautiful mature trees, quiet location, quick henday access, schools, walking paths..10/10 family home!! (id:63502)
The Good Real Estate Company
1115 61 St Sw
Edmonton, Alberta
Welcome to this gorgeous, well-maintained home in the highly desirable Walker Lake community — one of South Edmonton’s most popular neighbourhoods! Sitting on a REGULAR lot, windows in every direction, this sun-filled home offers a grand open-to-below entry, a stunning kitchen with walk-in pantry and upgraded appliances, plus fresh paint, polished floors, and refinished cabinets throughout. Upstairs features a spacious master bedroom with a luxurious 4-piece ensuite with jacuzzi, two oversized bedrooms that easily fit queen beds, and a step-down bonus room perfect for family time. The fully finished basement includes a bedroom, full bathroom, and wet bar, with potential for a side entrance (subject to city approval). A finished garage with EV charger adds extra convenience. Ideally located within walking distance to Corpus Christi and Shauna May Seneca schools, as well as Harvest Pointe Shopping Centre, this move-in-ready home has no house in the front which provide enough parking for the guests. (id:63502)
Exp Realty
4277 Kinglet Drive Nw
Edmonton, Alberta
Discover modern living in Kinglet Gardens! This stunning 2-storey residential attached home with a fully finished basement offers a thoughtful layout designed for today’s lifestyle. Featuring 2 spacious bedrooms—each with its own ensuite—this home delivers comfort and privacy for couples, roommates, or guests. The main floor welcomes you with open-concept living, a bright family room, and a sleek kitchen designed for both daily living and entertaining. Upstairs, enjoy the dual primary suites with walk-in closets and stylish baths. The finished basement adds even more space with a versatile flex area, perfect for a home office, gym, or media space. Whether you’re hosting friends, working from home, or simply relaxing, every corner of this home is designed to fit your needs. Located in the growing community of Kinglet Gardens, you’ll be close to parks, nature trails, and quick commuter routes. A perfect blend of modern design, convenience, and value! (id:63502)
Exp Realty
11824 79 St Nw
Edmonton, Alberta
GREAT PORPERTY FOR FIRST TIME HOME BUYER AND INVESTOR, RF3 ZONING CAN BE A NICE INFILL LOCATION. A CHARMING 1040 SQ FT 2-STOREY IN EASTWOOD, OPEN FLOOR PLAN WITH LOTS NATURAL LIGHT, LAMINATE FLOOR & CERAMIC TILE THRU OUT THE WHOLE HOUSE, LARGE KITCHEN WITH NEWER CABINET AND PLENTY OF COUNTER SPACE, FOMAL DINNING ROOM WITH PATIO DOOR TO A HUGE DECK, 3 GOOD SIZE BEDROOM AND FULL BATH UPSTAIR, BASEMENT MOSTLY FINISHED WITH RUMPUS ROOM AND BEDROOM, LOTS UPDATED HAS BEEN DONE LAST FEW YEARS. EASY ACCESSES TO SHOPPING, PUBLIC TRANSPORTATION, WAYNE GRETZKY DRIVE AND YELLOWHEAD. (id:63502)
Royal LePage Noralta Real Estate
10936 Beaumaris Rd Nw
Edmonton, Alberta
Visit the Listing Brokerage (and/or listing REALTOR®) website to obtain additional information. This 1182 square foot, 2 storey duplex features 3 upper bedrooms, a 4pc bath on the upper floor and a half bath on the main floor. The Main floor boasts a large kitchen, dining room and a large living room. There is also a separate entrance from the backyard into the home. The finished basement features a large rec room as well as the laundry. It has a large fenced backyard. (id:63502)
Honestdoor Inc
#54 13833 30 St Nw
Edmonton, Alberta
Step into this fully renovated corner townhouse offering modern style and comfort across all levels! The main floor features a bright living area with large windows, a spacious dining nook, and a brand-new two-tone kitchen showcasing quartz countertops, sleek backsplash, new cabinetry, black faucets, and stainless steel sink. Fresh vinyl plank floors, new LED lights, and a stylish 2pc bath complete the level. Upstairs you’ll find three generous bedrooms and a refreshed full bathroom. The home has been upgraded with new carpets, baseboards, doors, black hardware, modern shelving, and freshly painted walls throughout—plus 3 eye-catching feature walls. Basement has newly painted stairs/walls, ready for your finishing touch. Comes with 2 surface parking stalls. Conveniently located close to schools, shopping, playgrounds, and easy transit access. A true move-in ready gem combining quality updates and everyday functionality! (id:63502)
Save Max Edge
