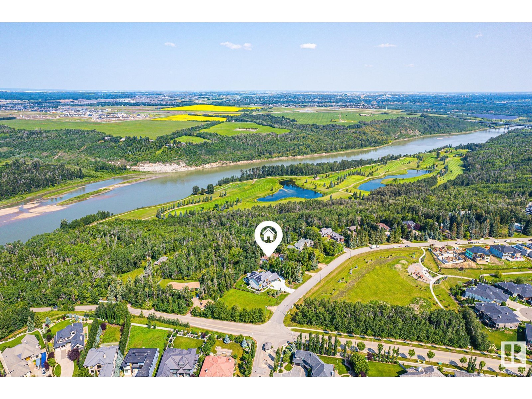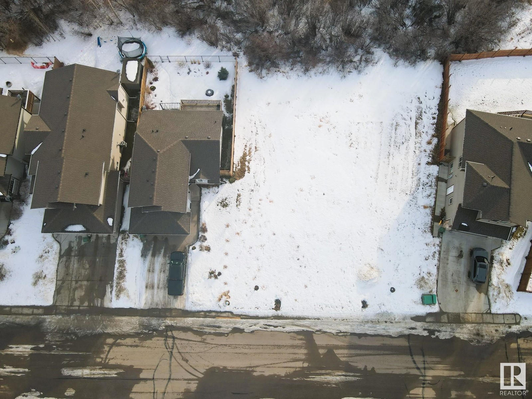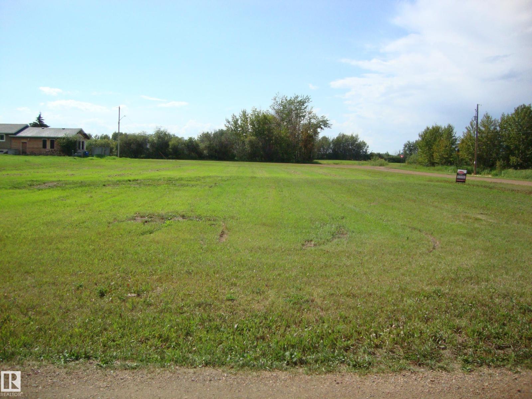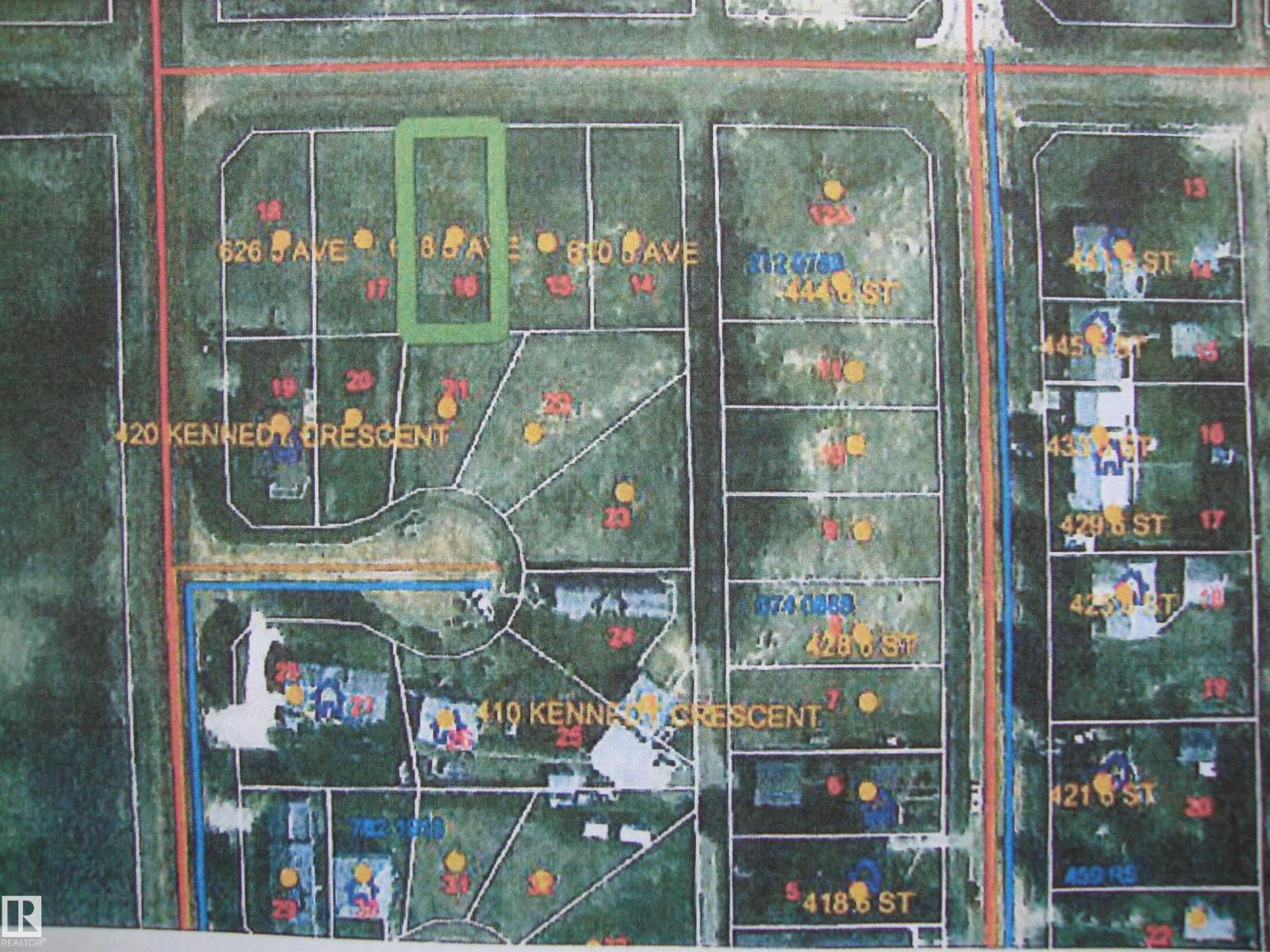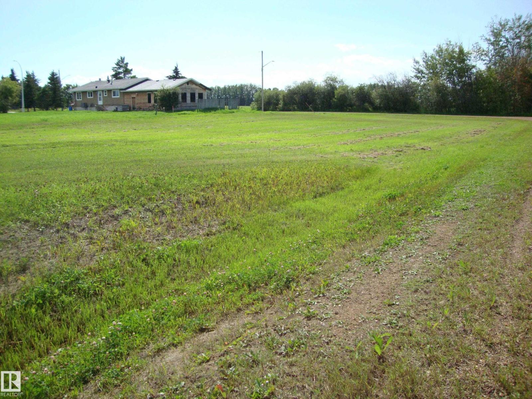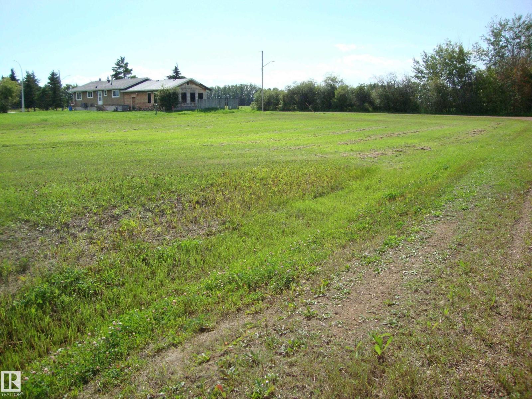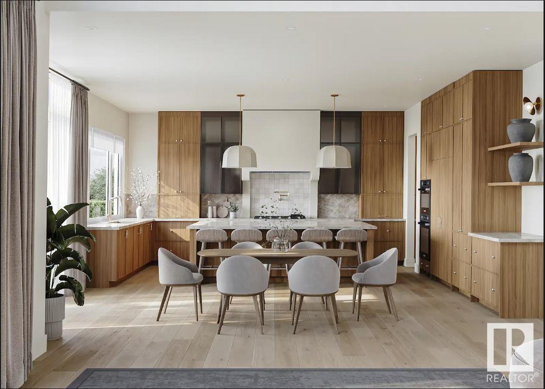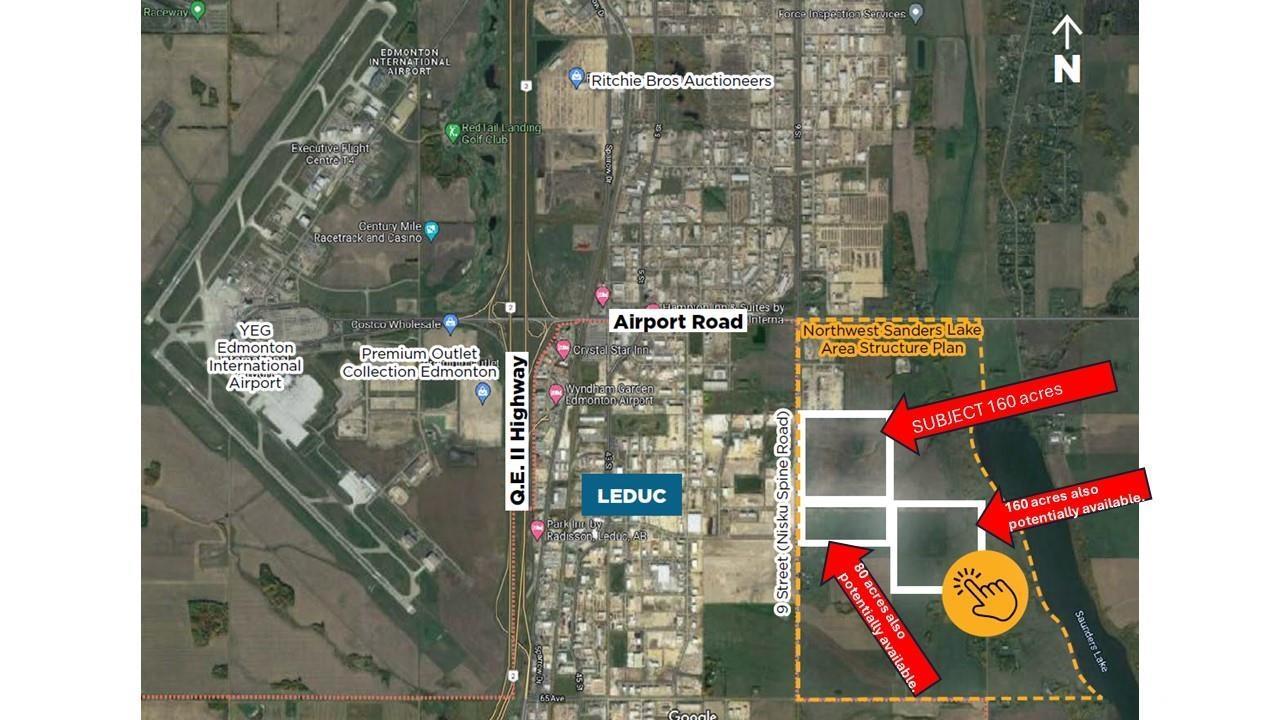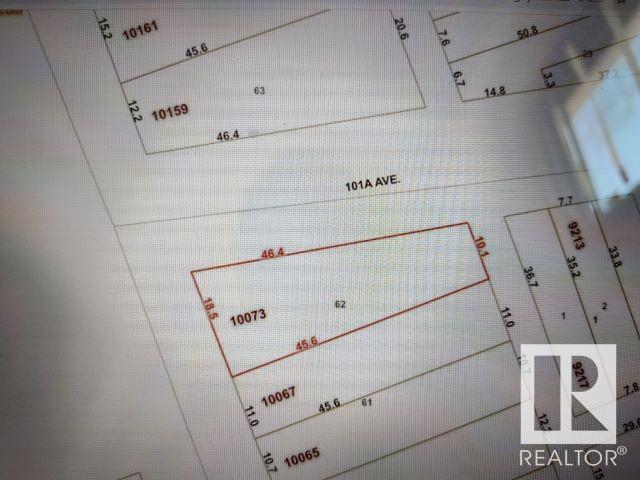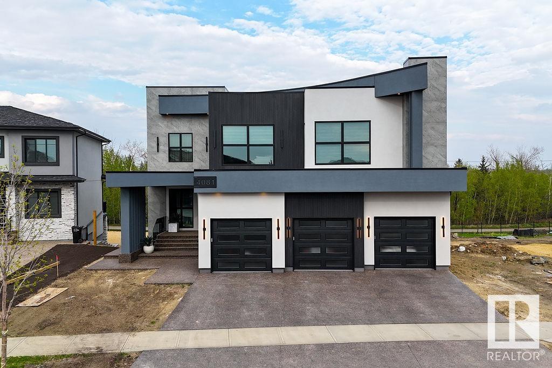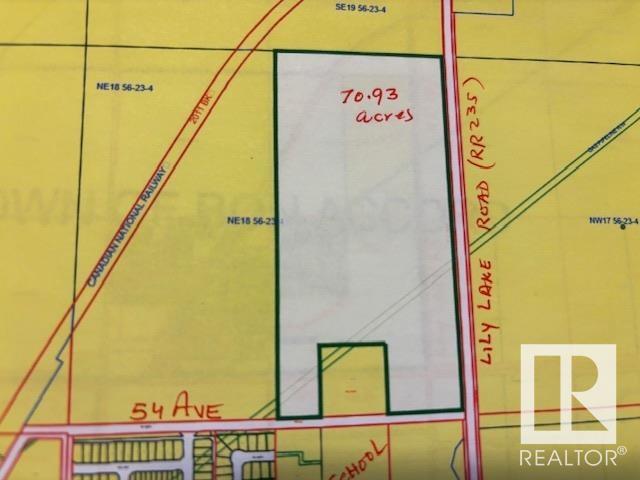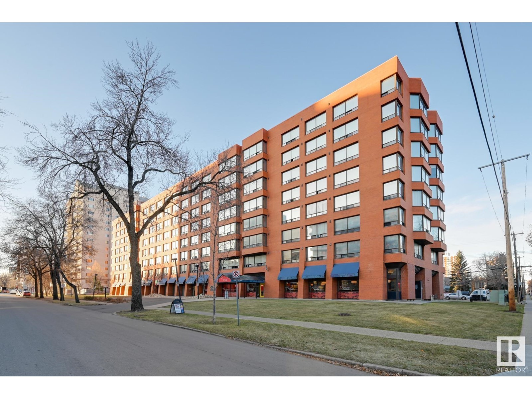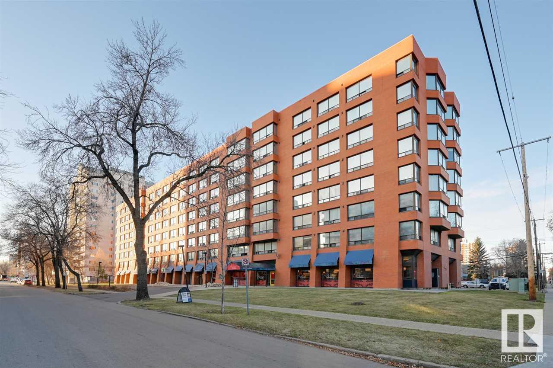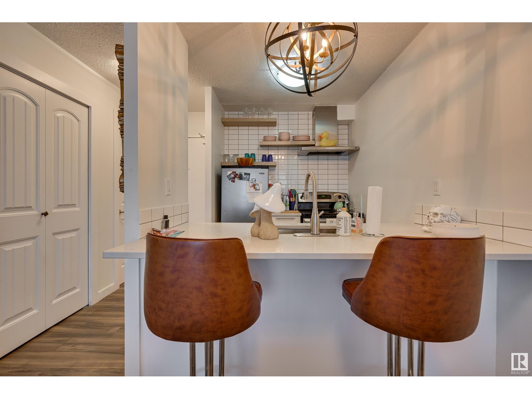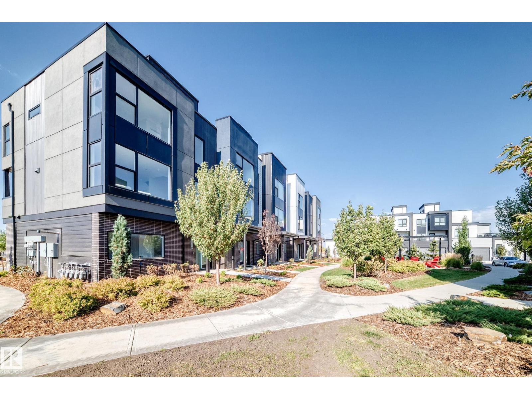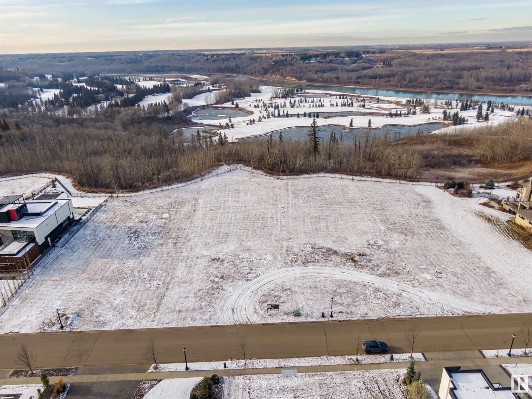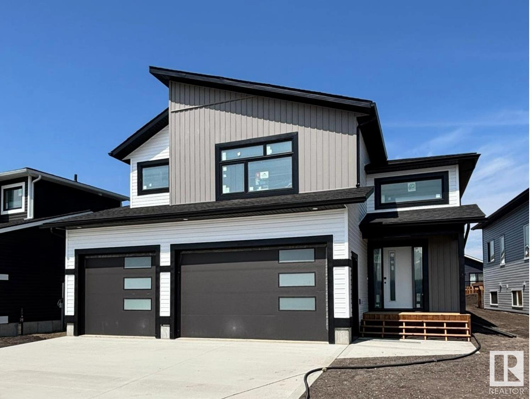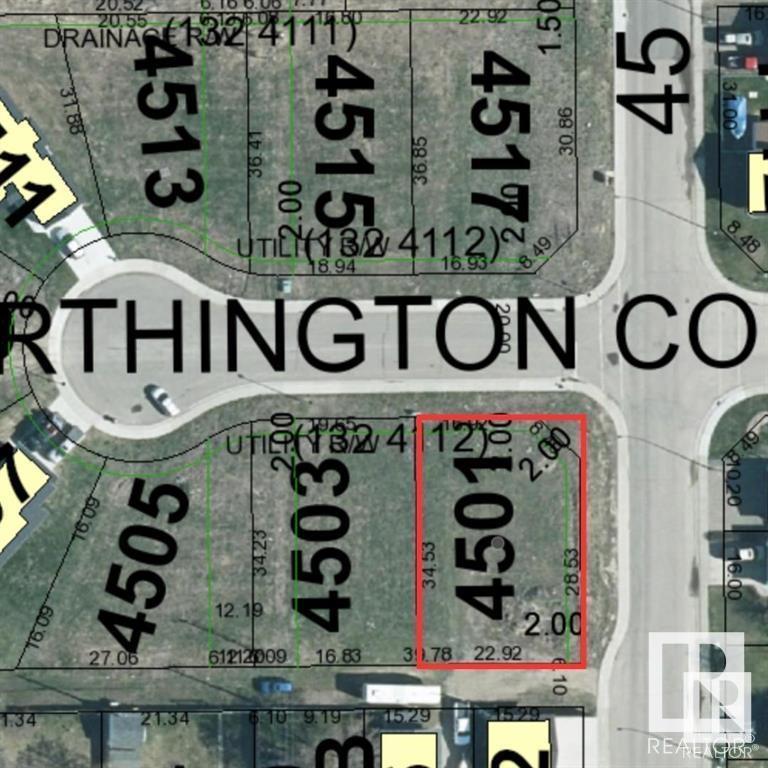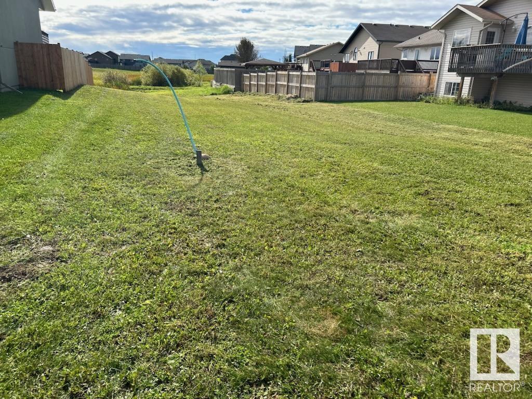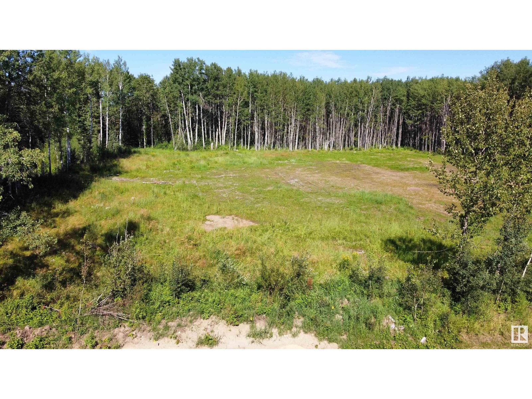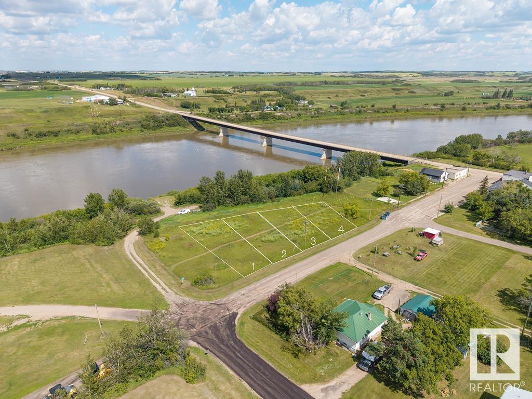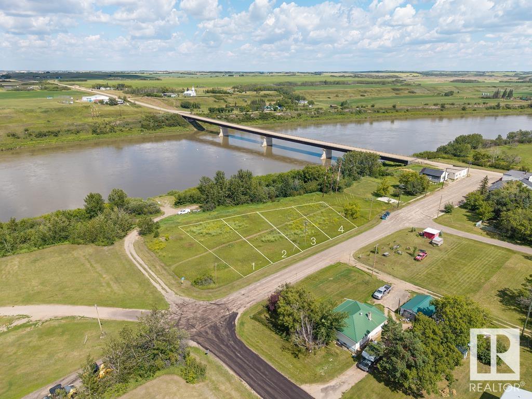108 Windermere Dr Nw
Edmonton, Alberta
Prestigious country-living right in the city with the opportunity to build your dream home without any compromises. WALKOUT BASEMENT home, a private and secluded PANORAMIC VIEW of the river, river valley and River Ridge golf course, high atop the banks of the North Saskatchewan River. 4,837.10 m2 / 1.2 acres beautiful park like acreage. 4 Bedrooms, 3 Baths. Master with Ensuite and oversized private outdoor deck with the most EXQUISITE VIEW! Main Floor includes large GREAT ROOM, DINING ROOM, KITCHEN and over 1,000 sq.ft deck. Lower WALKOUT level includes large family ROOM and GAMES ROOM, SUITE including 4th BEDROOM, Triple car garage! No walking trail at the back for extra privacy. One of the best lots in the city. A must see. (id:63502)
Top West Realty
3708 Beau Vista Bv
Bonnyville Town, Alberta
Nestled in the picturesque Beau Vista Subdivision on the east side of Bonnyville, two vacant lots to choose from offer a rare blend of natural beauty and tranquility. Gently sloping toward the back, they overlook a serene treed pond and are surrounded by preserved wetlands, creating a peaceful and scenic setting. The terrain is perfect for a stunning walkout basement, allowing you to maximize both space and views. Situated on a quiet, friendly closed road, this is an ideal location for those seeking both privacy and a welcoming community. Don’t miss this opportunity to build your dream home in a truly exceptional setting. Take advantage of the the Town of Bonnyville's new home construction incentive program, which offers $25,000.00 to any home owner or builder constructing a new home in the Town of Bonnyville. (id:63502)
Royal LePage Northern Lights Realty
614 5th Ave
Thorhild, Alberta
Vacant lot ready for development. 56ft x 120 ft. Located in the west end of Thorhild Hamlet. Unserviced but water and sewer are nearby. Lot 14 to the east and 3 lots to the west are also for sale at $9900 each if you want to have a nice large lot. (id:63502)
Maxwell Progressive
618 5th Ave
Thorhild, Alberta
Vacant lot in the west end of Thorhild Hamlet. 56 x 121 ft, unserviced. Water and sewer nearby. Lots on each side are listed at $9900 each if you want a larger parcel to develop. (id:63502)
Maxwell Progressive
622 5th Ave
Thorhild, Alberta
Vacant unserviced lot in the west end of Thorhild hamlet. 56 x 122ft. Services are a block to the east. Good land for development. Additional vacant lots to the east and one to the west are listed also and could be bought to make a larger parcel. (id:63502)
Maxwell Progressive
626 5th Ave
Thorhild, Alberta
Corner unserviced lot in the west end of Thorhild Hamlet. East boundary is 122ft, south is 56ft, north is 36 ft, west is 103ft. Good development parcel with availability to buy the listed lots ($9900 each) to the east to make a larger parcel to build. (id:63502)
Maxwell Progressive
4002 Ginsberg Cr Nw
Edmonton, Alberta
Large executive property brought to you by Mill Street homes in very desirable 'Estates of Granville'. 1st home buyers take advantage newly announced GST rebate program - The 1st time home buyer GST Rebate program would allow an individual to recover up to $50,000 of the GST Triple front garage, 4 bedrooms upstairs with flex room on main floor, beautiful SW exposure 48' lot with 40' building pocket, gorgeous open plan, perfect for entertaining large or intimate gatherings!! Other features include wide plank engineered hardwood floors, chef's kitchen with upgraded appliance package and massive quartz island. Luxurious primary suite with spa ensuite and large walk in closet. Private flex room off the front entrance makes for a beautiful and bright home office or potential 5th bedroom above grade. Home is in planning stages providing a wonderful opportunity to make it your own with customizable choices. In addition to this home, we have other super desirable lot positions to choose from!!! (id:63502)
Homes & Gardens Real Estate Limited
4-24-50-7- Sw
Nisku, Alberta
160 Acres. Located in the Northwest Saunders Lake ASP; Five minute drive to Edmonton International Airport; Adjacent to Leduc city limits and 10 minutes to Leduc core; Parcels can be purchased together or separately; Located south of Nisku Business Park; Parcel Size: 80 AC + 160 AC + 160 AC=400 Acres. Zoning: AG (Agriculture). Legal Description: West 80 - 4;24;50;6;NW East 160 - 4;24;50;6;NE - West 160 - 4;24;50;7;SW. Information herein and auxiliary information subject to becoming outdated in time, change, and/or deemed reliable but not guaranteed. Buyer to confirm information during their Due Diligence. (id:63502)
RE/MAX Excellence
10073 93 St Nw
Edmonton, Alberta
NICE VACANT CORNER LOT IN RIVERDALE. CURRENT ZONING IS SMALL SCALED RESIDENTIAL. PLEASE SEE PHOTO FOR LOT SIZE. (id:63502)
Initia Real Estate
4081 Whispering River Dr Sw
Edmonton, Alberta
This stunning, contemporary estate in prestigious Westpointe of Windermere is a masterpiece by award-winning Platinum Signature Homes. Spanning 6,323 sq. ft., it features 5 beds, 5 baths, and 3 oversized heated garages. The open-concept design blends modern elegance and superior craftsmanship, with soaring ceilings, a 100” electric fireplace, and seamless indoor-outdoor living. The chef’s gourmet kitchen includes top-of-the-line appliances. The main floor boasts a wet bar, grand den, and breathtaking ravine views. Upstairs, the spectacular master suite and 3 additional bedrooms each have an en-suite. The basement includes a family room, pool area, wet bar, home gym, and 1 bedroom with an en-suite. Fully automated with zoned heating and metal railings, this home offers luxurious living with no expense spared. Complete with a stunning exterior and exceptional details, this estate is perfect for those seeking ultimate luxury. (id:63502)
Latitude Real Estate Group
4702 54 Av
Bon Accord, Alberta
70.93 acres located on NW Corner of LILY LAKE ROAD (RR235) and 54 ave in Town of BON ACCORD. It is well located piece of land, just north of the corner of HWY 28& LILY LAKE RD (RR235). This excellent parcel of land is almost immediately developable into Residential, business and industrial type of developments. Town of BON ACCORD is very co-operative pro-development locality situated right on HWY 28 (about 15 minutes from city of Edmonton's northern boundary). Town of BON ACCORD can be accessed from Edmonton through HWY 28A (via Manning Drive) and through HWY 28 going north via 97 St. NW. (id:63502)
Century 21 All Stars Realty Ltd
#408 10160 114 St Nw
Edmonton, Alberta
Wonderful opportunity for INVESTORS . Great, central location with easy access to downtown business, shopping and entertainment. Walking distance to the city's finest restaurants and night spots. Featuring an impressive brick exterior, this building was built to the highest standards of design and construction. Underground heated parking available for rent, laundry facility on each floor. (id:63502)
Maxwell Challenge Realty
#308 10160 114 St Nw
Edmonton, Alberta
Wonderful opportunity for INVESTORS. Great, central location with easy access to downtown business, shopping and entertainment. Walking distance to the city's finest restaurants and night spots. Featuring an impressive brick exterior, this building was built to the highest standards of design and construction. Recent updates include fresh paint and new countertops. Underground heated parking available for rent, laundry facility on each floor. (id:63502)
Maxwell Challenge Realty
#323 10160 114 St Nw
Edmonton, Alberta
Wonderful opportunity for INVESTORS or FIRST TIME BUYERS! Fully upgraded AND STYLISHLY renovated. This is truely a special property.Great, central location with easy access to downtown business, shopping and entertainment. Walking distance to the city's finest restaurants and night spots. Featuring an impressive brick exterior, this building was built to the highest standards of design and constructionUnderground heated parking available for rent, laundry facility on each floor. (id:63502)
Maxwell Challenge Realty
#44 5 Rondeau Dr
St. Albert, Alberta
BRAND NEW! Discover modern living in this Courtyard E townhome located at Midtown in St. Albert. With over 1,400 sq. ft. of thoughtfully curated living spaces, this home offers 2 spacious bedrooms, 2.5 bathrooms, and a double car garage with convenient foyer access. The interior blends dark accents and organic wood grain finishes, complemented by a designer colour palette that creates a warm and inviting atmosphere. Oversized windows flood the home with natural light, highlighting the 42” electric fireplace in the great room. The kitchen is designed with both function and style in mind, featuring quartz countertops and a built-in pantry cabinet, while upgraded vinyl tile flooring enhances the second floor, foyer, laundry room, and bathrooms. Plus, enjoy full home warranty coverage and award-winning customer service. Images and renderings are representative of home layout and/or design only. Ready for Summer 2025 possession. Sale price is inclusive of GST. Some images may be virtually staged. (id:63502)
Honestdoor Inc
34 Windermere Dr Sw
Edmonton, Alberta
Step into the prestigious Windermere Ridge Estates, where dreams are built and success is celebrated. Nestled on an expansive 28,000 sq ft lot (.66 of an acre), this is more than just a property, it’s a canvas for your imagination. With no time limit to build and the freedom to choose your own builder, this rare opportunity invites you to craft a residence that reflects your vision, surrounded by the natural beauty of the North Saskatchewan River Valley; a constant reminder of the tranquility and grandeur that define this community. Convenience meets exclusivity here, with quick access to Anthony Henday, Whitemud, and QE2, placing downtown just 20 minutes away. Proximity to golf courses, top schools, upscale shopping, and more makes this an unrivalled location to call home. This is more than a lot; it’s the foundation for your legacy. (id:63502)
Sotheby's International Realty Canada
324 Fundy Wy
Cold Lake, Alberta
Modern Hailey style home built by Kelly's Signature Homes Ltd, with a triple heated garage, located in Cold Lake North - close to Kinosoo Beach, the hospital, and future playground! The yard will be fully landscaped and fenced and includes a concrete driveway. This home also backs onto a brand new walking trails! As you open the front door you are greeted with an impressive entry with access to the garage and then a few steps up to the great room with 10ft ceilings and consisting of a living/dining/kitchen. The kitchen will have modern custom cabinets with quartz countertops, and a good size island with a $4000 appliance credit. Also on this floor are two bedrooms and the main bathroom. Up a few steps and you are in the large primary bedroom with 2 walk in closets, and FULL ensuite with tiled shower & separate tub. Main level flooring is a combination of tile & vinyl plank, and the fully finished basement will have in-slab heat and consist of a big family room, 2 more bedrooms and a full bathroom. (id:63502)
Royal LePage Northern Lights Realty
4501 Worthington Co
Cold Lake, Alberta
Residential building lot in Windermere Grande subdivision. The family-friendly area is adjacent to Holy Cross Elementary School and the outdoor rink. This subdivision is also near Main Street and all downtown amenities including dining, shopping, and cultural activities. It is also located in close proximity to Walmart, Tri-City Mall, and the Canadian Forces Base. This large corner lot is on a private cul-de-sac just off 45th Street in Cold Lake South. 773.88 SQM lot (id:63502)
RE/MAX Platinum Realty
6209 45 St
Cold Lake, Alberta
One of the last remaining lots available backing onto the forest in Tri City Estates Subdivision with the Playground across the street. Centrally located to Tri City Mall and public transportation. Fantastic lot to build your new home or for any builders wanting to build a spec home. (id:63502)
RE/MAX Platinum Realty
3354 Calling Lake Dr
Calling Lake, Alberta
This exceptional lot is situated mere minutes from Calling Lake and the boat launch at Ben Auger Memorial Park. Spanning 37 meters in width and 91 meters in length, the property encompasses approximately 0.85 acres. Although the lot is currently unserviced, it has been cleared of trees, providing a clear and ready site for your ideal recreational or permanent residence. The location is highly convenient, with the lake and park area just one minute away, and essential amenities—including a local store, gas station, and school—only four minutes from the property. (id:63502)
Maxwell Challenge Realty
2036 Towne Centre Bv Nw
Edmonton, Alberta
Excellent location! Stunning High Quality Build by Burke Perry Master Builder; 6 bedrooms+ one DEN. 24 by 24 heated garage. Short walk to Terwillegar Recreation centre / LillianOsborne and Mother Margaret Schools/ Leger transit centre. Many features include nine foot ceilings on main and lower levels. Low E vinyl window throughout, Air tight insulation, central, central air conditioner, brand new high efficient 40 gal hot water tank and more. Main floor features one bedroom with adjacent 3 piece bathroom, Kitchen with walk in pantry, laundry room with sink and cupboards. Upstairs features a Master Suite with extensive windows, 5 piece luxury en suite, walk in closet. 2 bedrooms + den. Lower level with 8ft ceiling a huge family room with fireplace, brand new vinyl floor, a kitchen, 2 bedrooms and 4 piece bathroom. Home is over 3000 square feet of developed space. (id:63502)
Comfree
204 River St
Duvernay, Alberta
Spectacular Riverfront Property with Convenient Boat Launch Access Presenting an exceptional opportunity to own a prime riverfront parcel with the convenience of a nearby boat launch. This ready-to-build property boasts essential utilities, including water, power, and gas, conveniently available at the property line. With over 11,000 square feet of generously proportioned space, this lot offers a canvas for creating your dream waterfront residence. (id:63502)
RE/MAX River City
208 River St
Duvernay, Alberta
Spectacular Riverfront Property with Convenient Boat Launch Access Presenting an exceptional opportunity to own a prime riverfront parcel with the convenience of a nearby boat launch. This ready-to-build property boasts essential utilities, including water, power, and gas, conveniently available at the property line. With over 12,000 square feet of generously proportioned space, this lot offers a canvas for creating your dream waterfront residence. (id:63502)
RE/MAX River City
4811 50 Av
Holden, Alberta
50'x140' residential lot available in the community of Holden, located conveniently along Highway 14. Straightforward commutes to Edmonton, Wainwright, Vegreville, and Camrose. $5,000 program in place with the Village of Holden if developed within 18 months. Modular homes possible, subject to Village approval. Welcome home! (id:63502)
Home-Time Realty
