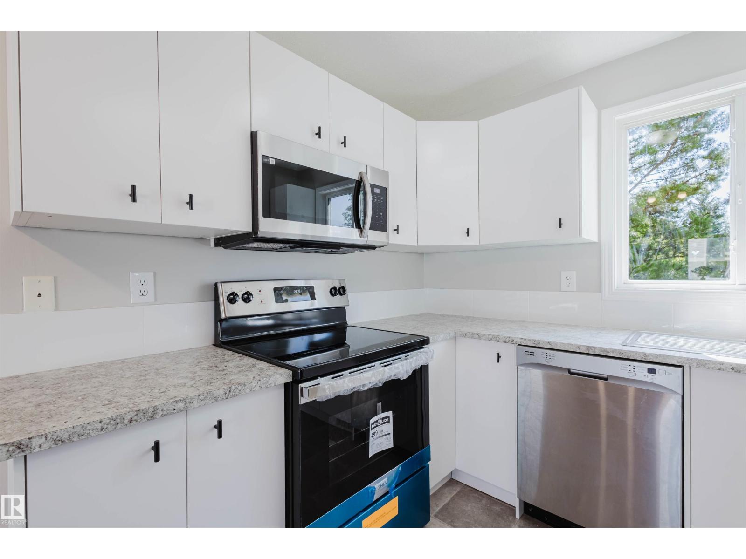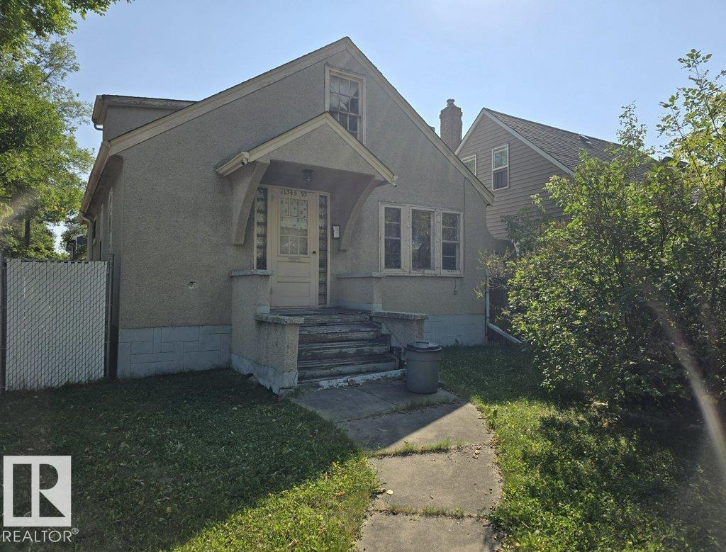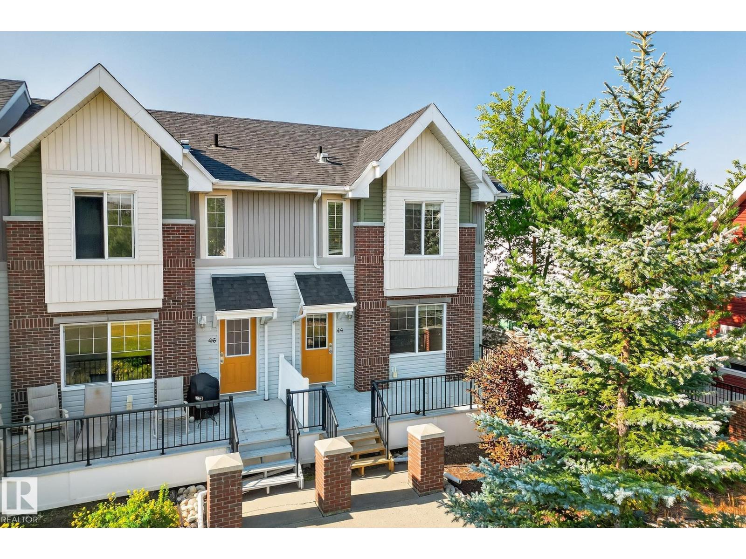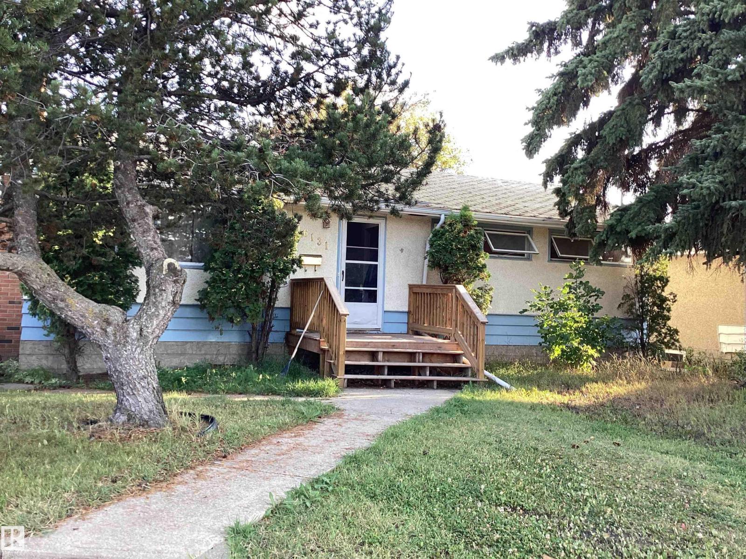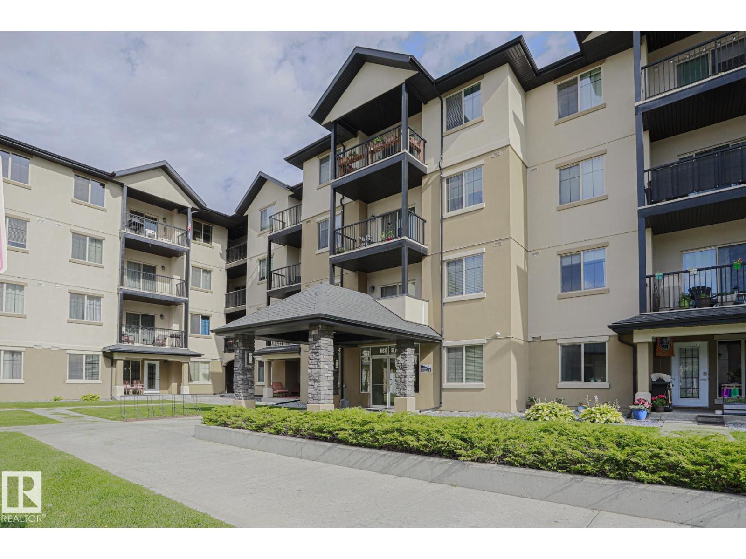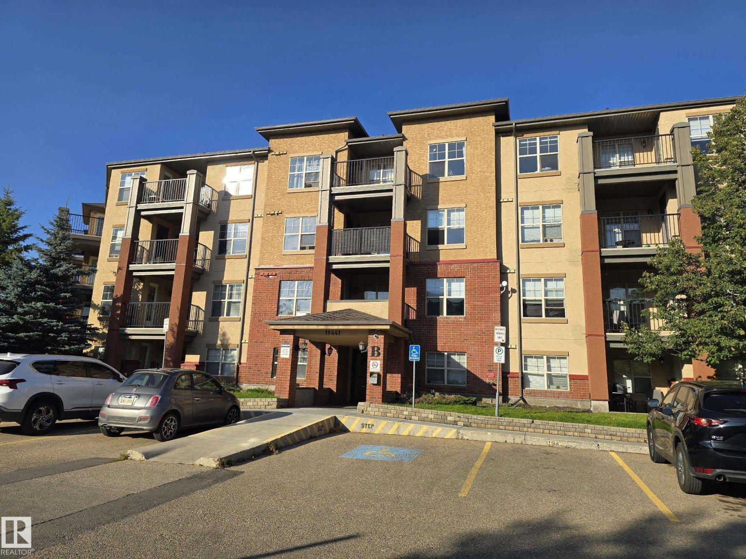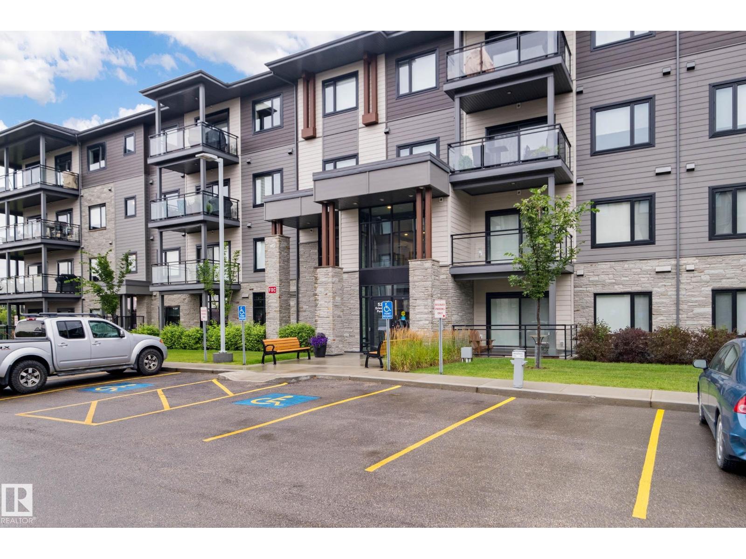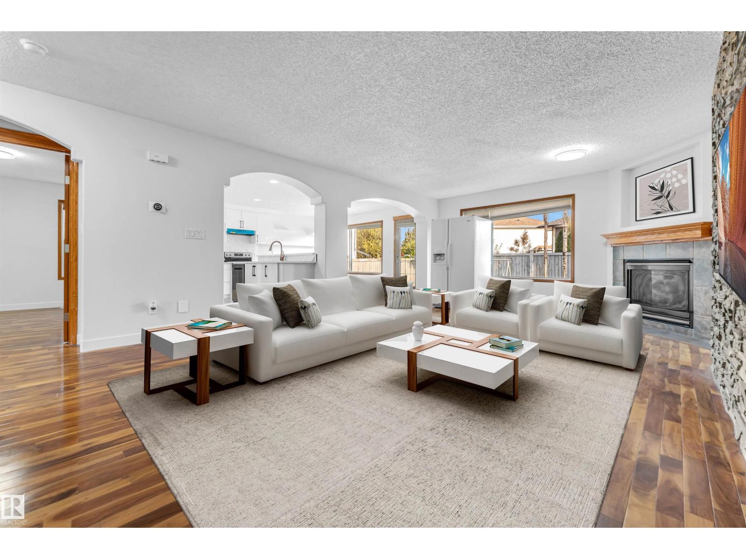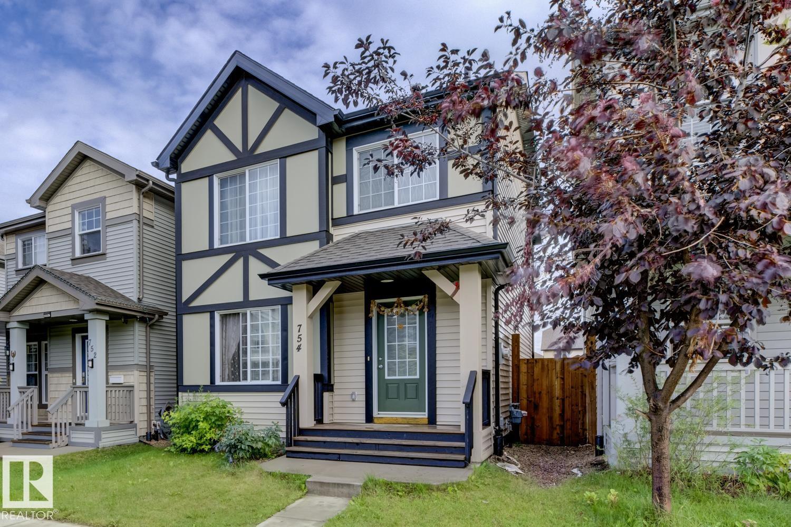18160 81 Av Nw
Edmonton, Alberta
Spacious 4-Bedroom Townhome-Style Condo in Aldergrove. Welcome to this updated 2-storey townhome-style condo, ideally located in the convenient West End community of Aldergrove. The main floor offers an open living and dining area with a fireplace and direct access to the patio — great for everyday living or gatherings. The kitchen features brand-new appliances and ample cabinet space. Upstairs, you’ll find 3 well-sized bedrooms and a full bathroom. The fully finished basement provides additional living space, including a recreation area and an extra bedroom — perfect for guests, a home office, or hobbies. Additional features include in-suite laundry, surface parking, and visitor parking. Walking distance to Aldergrove School, community amenities, and local parks, with easy access to Whitemud Drive and West Edmonton Mall. (id:63502)
Mozaic Realty Group
11345 93 St Nw
Edmonton, Alberta
Perfect corner lot for 1/2 duplex to be developed. House offers 2 bedrooms on the main floor as well as full bath, kitchen, and spacious living room. Upstairs offers a great space for a studio. Basement is by separate entrance, to a Mother in law suite, (not legal suite), featuring it's own 3 piece bath, kitchen, bedroom and living room. Nice crab apple tree in the back yard, lots of extra parking in this secure yard. Single car garage as well. (id:63502)
Milligan Realty Ltd
#44 2336 Aspen Tr
Sherwood Park, Alberta
NEWLY RENOVATED END UNIT with DOUBLE ATTACHED GARAGE in Emerald Hills! — Move-in ready town home with 3 bedrooms and 2.5 baths. Recently completed updates include: freshly painted throughout, new carpet upstairs, refaced kitchen cabinets, NEW quartz counters with undermount sink & tap, PLUS, new Stainless Steel kitchen appliances! Upstairs main bath & ensuite also have new quartz counters with new taps and undermount sinks as well as new vinyl planking flooring. Enjoy the view from the large deck that includes a gas BBQ hookup. PRIME end unit location in the complex facing the gorgeous, sunny park. Close to all amenities including the hospital, schools and plenty of shopping! Bus stops in front of the complex. Well managed townhouse property with very reasonable fees! Quick possession available! (id:63502)
Maxwell Polaris
16131 109a Av Nw
Edmonton, Alberta
SPLENDID HOUSE located in one of Edmonton's finest mature communities, MAYFIELD! This home is situated on a LARGE LOT, like most homes in the area. Big front yard, big back yard, and a SINGLE DETACHED GARAGE in the back. The home contains 3 bedrooms upstairs, full bathroom, full kitchen, dining area, and separate entrance to the basement. The basement is finished with a family room, full bathroom, bedroom, and storage. Easy access to DOWNTOWN, a few minutes from YELLOWHEAD TRAIL, and a short trip to WEST EDMONTON MALL. (id:63502)
Maxwell Progressive
#205 10530 56 Av Nw
Edmonton, Alberta
Welcome to the desired Serenity Gardens! This 2 BED, 2 BATH, 899 SQFT unit has everything that you have been waiting for. HARDWOOD FLOORING, 9 FT CEILINGS, PET FRIENDLY, IN-SUITE LAUNDRY, GRANITE COUNTER TOPS, AIR CONDITIONING, 2 TITLED UNDERGROUND PARKING STALLS, STORAGE CAGE & PRIVATE TREED BALCONY. As you enter you are greeted with an open floor concept with a spacious living space, gorgeous high end kitchen that includes an island with eat-up bar. Leading from the living area you have your lovely quiet treed balcony overlooking a park space with natural gas bbq hook-up. The large master includes a walk-through closet and 3 piece en-suite. For added privacy the secondary bedroom is located on the opposite end of the unit close to the 4 piece bath. You can’t beat this location!! Close to all amenities with walking distance to schools, Southgate Centre & public transportation. Convenient access to Whitemud Drive, Calgary Trail & Gateway Blvd. (id:63502)
2% Realty Pro
176 Caledon Crescent
Spruce Grove, Alberta
QUICK POSSESSION ! BRAND NEW, 30-foot wide partially WALKOUT home, on a REGULAR lot, featuring 4 bedrooms and 4 full bathrooms, including 2 MASTER SUITES, BACKING TO POND. This HIGH-END property features PREMIUM FINISHES in every corner, LUXURY vinyl plank flooring, CUSTOM glass railing, and 2-tone cabinets. The EXTENDED KITCHEN and SPICE KITCHEN with window offer plenty of storage and upgraded quartz countertops. Enjoy an OPEN-TO-ABOVE living area with an 18-FOOT CEILING, ELECTRIC FIREPLACE, accent wall, and abundant natural light from premium TRIPLE-PANE WINDOWS. Highlights include a bonus room, laundry with sink & cabinet space, basement SIDE ENTRANCE, and a FULLY FINISHED DECK. With 9-FOOT CEILINGS on all three levels, PREMIUM LIGHTING, MULTIPLE INDENT CEILINGS with rope lights, FEATURED WALLS, and a main-floor bedroom with full washroom, this home exudes luxury. A walkway on one side ensures no immediate neighbors. Steps from three schools and parks, with quick amenity access! (id:63502)
Exp Realty
#403 11441 Ellerslie Rd Sw
Edmonton, Alberta
Turn-key investment property! Current tenant is on a lease until Feb. 28, 2026 at $1,450/month. This building includes ALL UTILITIES in the reasonable condo fees. Current CAP rate is 3.8% with room to increase due to TWO UNDERGROUND PARKING STALLS and being a TOP FLOOR, 2 bedroom unit. Nestled in a walkable building close to groceries, restaurants, banks, and parks, this home is ideal for a landlord looking for a great rental property. (id:63502)
RE/MAX Real Estate
#420 524 Griesbach Parade Pr Nw
Edmonton, Alberta
Better than New and with a great VIEW Mr and Mrs Clean live here! Immaculate penthouse condo in beautiful Veritas In Griesbach. 2 bedrooms, 2 baths and luxury finishes. Top floor featuring 10' ceilings, wall to wall windows with West exposure for your awesome deck. Natural gas bbq line and room to entertain on the summer days. Air conditioning and forced air heating. Outstanding upgraded unit with custom window coverings and extra cabinets (great coffee or wine bar). Kitchen includes gorgeous quartz countertops and large island, stainless steel appliances. Two titled parking stalls- one underground right next to the elevator and one in front of the building. In suite laundry. Amenities include fitness room, social room, guest suite. Located on a cul de sac bordering park and lake and steps away from shops, restaurants, public transportation and minutes from downtown. Ultimate Urban living. (id:63502)
Century 21 Masters
10621 175a Av Nw
Edmonton, Alberta
This gorgeous home in Chambery is tucked away in a quiet cul-de-sac on a spacious, regular lot. The main floor offers a large office and a convenient half bath.The kitchen has been fully updated with brand new appliances, new cabinets, and new quartz countertops. Upstairs, you’ll find a master bedroom with a beautiful ensuite, a spacious bonus room, two additional bedrooms, and a full bathroom. The home is freshly painted and features an oversized double garage. The fully finished basement offers two bedrooms, a full bathroom, and a huge rec room—perfect for family gatherings. Additional highlights include central A/C, a fully fenced yard, and a prime location within walking distance to Chambery Park, Walters Lake, Chambery Lake, and local schools. (id:63502)
Exp Realty
924 15 Av Nw
Edmonton, Alberta
Welcome to this captivating half duplex in the highly desirable community of Aster. The main floor offers a spacious layout with tile flooring, an extended kitchen with ample cabinetry and counter space, a separate spice kitchen, a versatile den, and a full bathroom with a standing shower. The open to above living room creates a striking centerpiece with abundant natural light and a grand sense of space. Upstairs you will find three well sized bedrooms including a primary suite with a five piece ensuite, along with a bonus room that adds extra flexibility for your family’s needs. The fully finished basement is developed with a legal two bedroom suite that provides additional living space or excellent rental potential. Located close to schools, shopping, parks, and major roadways, this home combines functionality and value in a prime location. (id:63502)
Sterling Real Estate
754 Eagleson Cr Nw
Edmonton, Alberta
Welcome to Edgemont! This charming home located in the heart of one of Edmonton’s most family-friendly neighbourhoods, offers over 2,035 sq.ft.total living space incl. a FULLY FINISHED BASEMENT w/ 4 spacious bedrooms + 3.5 baths. Step onto the inviting, bright living room, an open-concept L-shaped kitchen featuring plenty of cabinetry, QUARTZ COUNTERTOPS & Stainless Steel appliances + BAY WINDOWS overlooking the fully fenced backyard!. A convenient 2-piece bath and access to the large flat deck complete the main floor. Upstairs, discover 3 generous bedrooms, including a primary suite w/ 3-pc ensuite bath + a second full bathroom. The fully developed basement offers a spacious recreation room, a 4th bedroom, a bar area & laundry room! Enjoy being just minutes from all amenities, scenic walking trails, schools, playgrounds, parks, and shopping! Perfect for a growing family or first-time home buyers! (id:63502)
Exp Realty
927 19 Av Nw
Edmonton, Alberta
Welcome to this captivating half duplex in the highly desirable community of Aster, proudly built by Victory Homes, a trusted builder recognized for quality construction, attention to detail, and years of experience. The main floor offers a spacious layout with tile flooring, an extended kitchen with ample cabinetry and counter space, a separate spice kitchen, a versatile den, and a full bathroom with a standing shower. The open to above living room creates a striking centerpiece with abundant natural light and a grand sense of space. Upstairs you will find three well-sized bedrooms including a primary suite with a five piece ensuite, along with a bonus room that adds extra flexibility for your family’s needs. The fully finished basement is developed with a legal two bedroom suite that provides additional living space or excellent rental potential. Located close to schools, shopping, parks, and major roadways, this home combines functionality and value in a prime location. (id:63502)
Sterling Real Estate
